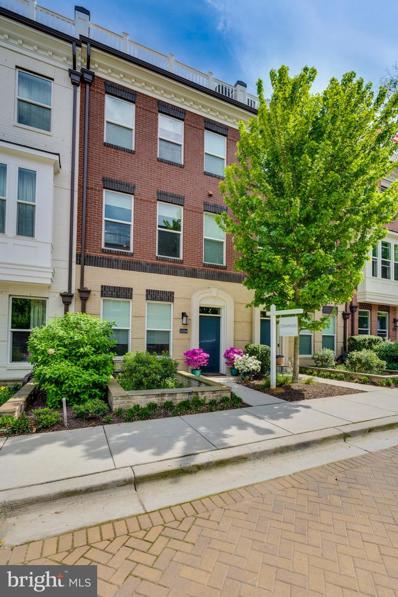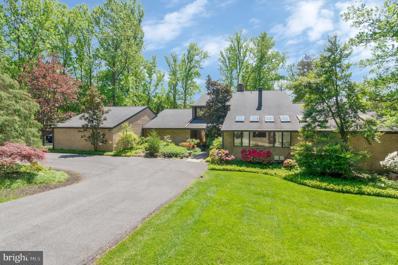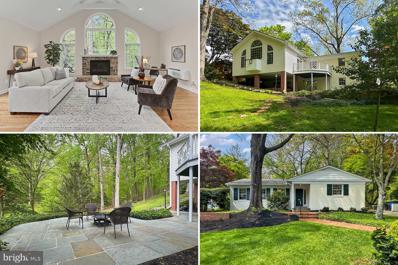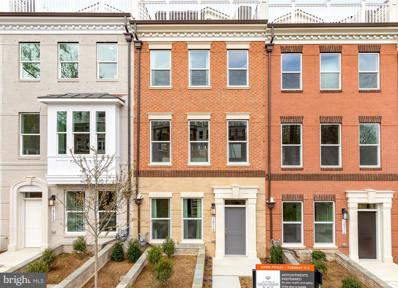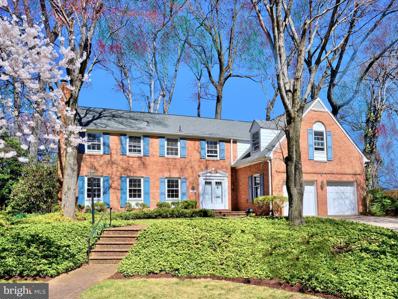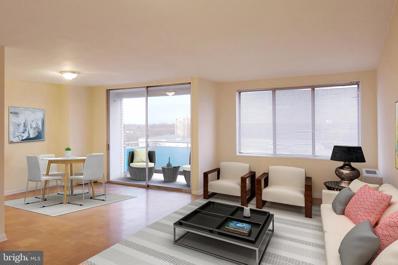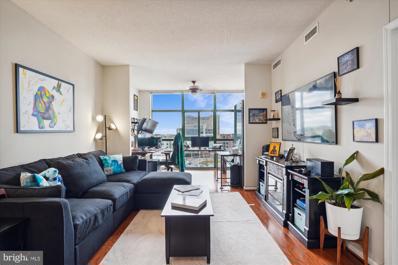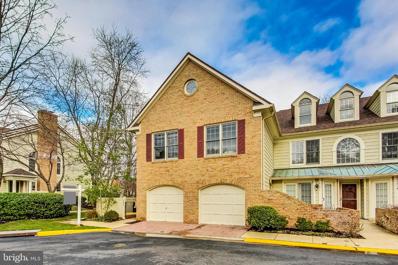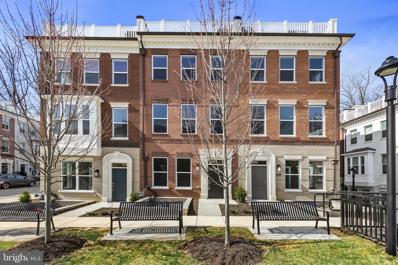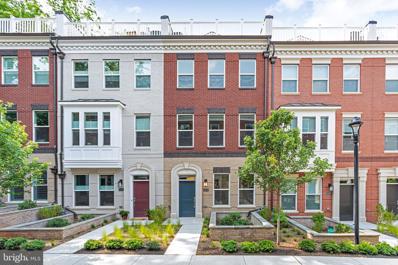N Bethesda MD Homes for Sale
$1,265,000
10294 Grosvenor North Bethesda, MD 20852
- Type:
- Single Family
- Sq.Ft.:
- 2,665
- Status:
- NEW LISTING
- Beds:
- 4
- Lot size:
- 0.03 Acres
- Year built:
- 2021
- Baths:
- 5.00
- MLS#:
- MDMC2130534
- Subdivision:
- Grosvenor Park
ADDITIONAL INFORMATION
Welcome to this new, spacious, and stately townhouse in the highly desirable Grosvenor Place development in Bethesda. Built by esteemed builder Madison Homes in 2021, this thoughtfully designed townhome has more storage and entertaining space than any property in its class. The owners have made considerable updates and improvements since purchasing, including additional crown molding and recessed lighting, a half bath on the main level to make entertaining comfortable, and a bedroom-level washer/dryer. The garage has also been transformed to accommodate all your hobbies and gear with upgraded flooring, cabinetry, and a customizable storage wall by "Tailored Living". As you approach the entrance, you're greeted by a wonderfully landscaped yard. The first floor includes a bedroom or fitness room, an office area, a half bath, and a two-car garage. The amount of storage space in this home is unparalleled in townhome living! The main level's large windows and 9 ft ceilings draw lots of natural light into the open floor plan. The living room is large and bright and the dining room is spacious enough to comfortably entertain 8+. Step onto the sizable deck and enjoy an after-dinner drink or a morning coffee. The gourmet chef's kitchen includes a large pantry, large soft-close cabinets, under-cabinet lighting, ceramic backsplash, microbe-resistant white quartz countertops, stainless steel Bosch appliance package, and an island with an eat-in bar. The upstairs bedroom level features a large primary suite oasis with a walk-in closet and an en-suite bath with a dual vanity sink and walk-in shower. The guest bedroom includes another en-suite full bath. Rounding out the bedroom level are a full-size washer and dryer located in the hall closet. The top floor features another bedroom and full bath with a large recreation space perfect for a home office, home theater, or workout studio. The private rooftop deck is a showstopper with gorgeous views of the forested neighborhood. The apex of comfortable and convenient living, this home perfectly positions the buyer to take advantage of all Bethesda has to offer. Located within walking distance of Grosvenor-Strathmore Metro Station, Wildwood Shopping Center, Strathmore Music Center, Rock Creek, and Bethesda Trolley Trails. 10-minute drive to Downtown Bethesda and a 5-minute drive to Pike & Rose. Shopping trips and nights out are made as convenient as possible. This location is also commuter friendly with easy access to I-270 and I-495.
$1,895,000
6700 Arroyo North Bethesda, MD 20852
- Type:
- Single Family
- Sq.Ft.:
- 6,220
- Status:
- NEW LISTING
- Beds:
- 4
- Lot size:
- 1 Acres
- Year built:
- 1980
- Baths:
- 5.00
- MLS#:
- MDMC2128732
- Subdivision:
- Luxmanor
ADDITIONAL INFORMATION
Welcome to your dream home. This exquisite contemporary luxury residence is a stunning blend of sophisticated design, modern amenities, and unparalleled elegance. Located in a highly sought-after enclave in Luxmanor, it offers an exceptional living experience for the discerning buyer. As you enter the grand entrance, you'll be greeted by an expansive open floor plan bathed in natural light. The main level boasts a gleaming marble entry leading to hardwood floors, high ceilings, and large windows that create an airy, welcoming atmosphere. A gracious living room and elegant dining area set the stage for intimate gatherings and lavish entertaining. The renovated gourmet chef's kitchen is a culinary masterpiece, featuring top-of-the-line stainless steel appliances, custom cabinetry, quartz countertops, and a spacious island with breakfast bar seating. Adjacent to the kitchen, the inviting family room is centered around a cozy fireplace. It has access to the Tennis Court and backyard retreat, making it the perfect spot to relax and unwind. Upstairs, the lavish primary suite is a private retreat with a spa-like ensuite bathroom, dual walk-in closets, a dressing area, and a large sitting room with a fireplace. The additional bedrooms are generously sized, with two full bathrooms, ample closet space, and a loft room for shared space to study or relax. The lower level offers a versatile space for recreation and entertainment, with an exercise room and full bath. Outdoor living is a dream, with a spacious wraparound flagstone patio perfect for al fresco dining and lounging. The meticulously landscaped grounds offer privacy and tranquility, creating a perfect setting for relaxation and outdoor enjoyment. A screened-in porch and a private hot tub area lead to the lighted tennis court. Additional features include a two-car side-load garage, storage areas, a mud room with extra refrigerators, and a separate laundry room for seamless modern living. Located just moments away from premier shopping, dining, and entertainment options, this luxury property is a rare gem. Don't miss your chance to own this exceptional home that truly has it all. Contact us today for a tour and experience the epitome of luxury living at 6700 Arroyo Ct!
- Type:
- Single Family
- Sq.Ft.:
- 3,972
- Status:
- NEW LISTING
- Beds:
- 4
- Lot size:
- 0.33 Acres
- Year built:
- 1963
- Baths:
- 3.00
- MLS#:
- MDMC2130402
- Subdivision:
- Old Farm
ADDITIONAL INFORMATION
HIGH-END RENOVATION WITH MASSIVE ADDITION FEATURING SOARING CATHEDRAL CEILINGS, CASCADE OF PALLADIAN WINDOWS, GAS STONE FIREPLACE AND ALL BACKING TO PARK. GOURMET KITCHEN W/42" CABINETRY, NEW QUARTZ COUNTERS WITH DISTINCTIVE QUARTZ ISLAND, WINE FRIDGE AND NEW GE APPLIANCES. FULL WALKOUT BASEMENT W/OUTSIDE ENTRANCE, 2nd FULL KITCHEN, MOTHER IN-LAW SUITE OR APARTMENT AND WOOD BURNING FIREPLACE. LUXURY SPA BATHS W/STUNNING 12 X 24 TILE AND ONE PIECE DUAL FLUSH TOILETS. REFINISHED EXPANSIVE HDWD FLRS, CROWN MOLDINGS, ALL NEW PAINT, AND NEW UPGRADED CARPET & PAD. ALL NEW ELECTRICAL INCLUDES LIGHTING (RECESSED, FIXTURES W/UPGRADED LEDS & DIMMERS, PLUGS & SWITCHES). SOME CLOSETS WITH BUILT IN DRESSERS. HUGE BACK YARD W/SLATE PATIO FOR ENTERTAINING. MANICURED LANDSCAPING.... EVERYTHING IS DONE NEXT-LEVEL!
$1,187,138
10318 Grosvenor North Bethesda, MD 20852
- Type:
- Single Family
- Sq.Ft.:
- 2,495
- Status:
- Active
- Beds:
- 4
- Lot size:
- 0.03 Acres
- Year built:
- 2024
- Baths:
- 4.00
- MLS#:
- MDMC2128432
- Subdivision:
- Grosvenor Park
ADDITIONAL INFORMATION
DON'T MISS THE OPPORTUNITY! MODEL HOME FOR SALE.! ONLY 4 HOMES REMAIN! BRAND NEW ELEVATOR TOWNHOMES located in Grosvenor Park/North Bethesda. Each of the remaining homes is designed with an elevator. Conveniently located in Grosvenor Park/North Bethesda. Sales Information and Model Home Open Saturday - Sunday 12 PM to 4 PM or by Appointment Finding your new home in today's market can be very nerve-racking and frustrating, especially in the D.C. Metro area. Competing offers. Escalation clauses. Settling for what a home has instead of getting a home with what you want. What if you could have your choice of newly constructed homes with contemporary finishes and floor plans, and could escape the stress and challenges of a limited inventory market? Come visit our decorated model townhome and see what makes our homes so special. Inside this gorgeous home, you will instantly feel the openness as you walk across the wide-plank flooring and marvel at the 9' ceilings on each of the four levels. On the main level, you'll appreciate a chef-inspired center kitchen which includes 42" cabinets, soft close drawers and doors, under cabinet lighting, microbe-resistant quartz countertops. ceramic tile backsplash, stainless steel appliances, and an island with an eat-in bar. The main level living area is open and spacious with the kitchen that flows into the dining room & living room. The home is filled with plenty of natural sunlight and is very bright, floor-to-ceiling windows and sliding glass doors which lead to your rear deck. Each of the 4 bedrooms come with an en suite bath, including 12 x 24 Carrara Porcelain Floor tiles, quartz countertops, and a spacious closet. The loft living level and outdoor terrace will provide extra privacy and comfort while taking in the fresh air and Vitamin D. Energy Efficient/Smart Home features such as tankless water heater, dual zone heating & cooling system, Honeywell Smart thermostat, and home security system are other key features included in this new home along with so much more! *Sales price of $1,187,138 is calculated by applying the Builder's advertised promotion of $60,000 to the current list price of $1,247,138. In lieu of applying the incentive to the list price, the advertised incentive may be used at buyer's discretion towards closing costs, including but not limited to rate buy-down. Pricing and promotions subject to change without notice. ** Photos are of model home.
- Type:
- Single Family
- Sq.Ft.:
- 3,644
- Status:
- Active
- Beds:
- 6
- Lot size:
- 0.24 Acres
- Year built:
- 1966
- Baths:
- 5.00
- MLS#:
- MDMC2127838
- Subdivision:
- Old Farm
ADDITIONAL INFORMATION
Amazing 6 bedroom, 4.5 bathroom colonial on a cul de sac with just undewr 5300 square feet! Sounds like a dream home for someone who loves spaciousness and natural light! The description paints a vivid picture of a luxurious and welcoming residence. With 6 bedrooms and 4.5 bathrooms, it offers plenty of space for a large family or for those who love to host guests. The spacious foyer sets the tone for the rest of the home, leading into a bright living room that's bathed in natural light from three windows. The adjoining dining room, easily accomodating a 12-person table, is perfect for hosting dinner parties or family gatherings. The renovated kitchen with a sunroom addition is undoubtedly the heart of the home. Designed with a chef in mind, it boasts all new or newer appliances, a large island, and ample space for dining. The sunroom addition ensures that the kitchen and family room are flooded with natural light, creating a warm and inviting atmosphere. The family room with a fireplace offers a cozy retreat for relaxing evenings. Whether you're watching TV or curling up with a good book, this space provides the perfect ambiance for unwinding after a long day. The upstairs of this house is indeed impressive, offering six spacious bedrooms and three full bathrooms. The primary suite stands out with its generous size of 15 by 21 feet, complete with an en suite bathroom and its own den. This luxurious suite provides a private sanctuary within the home, offering a comfortable and serene space to relax and unwind. With six large bedrooms in total, there's ample room for family members or guests to stay over comfortably. Whether it's a family reunion or hosting friends from out of town, this house ensures everyone has their own space. The lower level is another highlight of this magnificent home. Finished with the same attention to detail as the rest of the house, it features a large main room with hardwood floors and recessed lighting. The addition of a pool table adds a fun and entertaining element to the space, perfect for gatherings or casual evenings at home. The lower level also offers a versatile room that can serve as an office or guest room, complete with a full bathroom nearby. This makes it an ideal retreat for guests or for those who work from home and need a dedicated office space. The well-organized utility room and additional closet and storage space on this floor ensure that everything has its place, helping to keep the home tidy and organized. With so many upgrades and thoughtful touches throughout, this house truly stands out as the "Grand Dame of Old Farm." It combines elegance, comfort, and functionality in a way that few homes can. It's not just a house; it's a place where memories are made and cherished for years to come.
- Type:
- Single Family
- Sq.Ft.:
- 614
- Status:
- Active
- Beds:
- n/a
- Year built:
- 1964
- Baths:
- 1.00
- MLS#:
- MDMC2127342
- Subdivision:
- Grosvenor Park
ADDITIONAL INFORMATION
Fabulous opportunity! Fee includes all utilities and parking. 16th Floor View to Southeast. Over 600 square feet of living space plus balcony in Grosvenor Park - the jewel of Montgomery County. Floor plan includes updated kitchen with service entrance, breakfast bar and gas cooking, large living area, separate dining area with balcony access, plus coat, linen and large walk-in utility closets. Close to Grosvenor Metro Station, Strathmore Arts Center, Walter Reed Medical Center, NIH, and all major shopping, restaurants and with routes to Bethesda, DC, VA, Frederick, Baltimore & Annapolis. Onsite award-winning Grosvenor Market, dry clean valet, hair dresser, party rooms, fitness center, community laundry, pool, picnic area, rooftop terrace, tot lot, bike and extra storage, 24/7 concierge and onsite security. Fios & Xfinity available in unit. Free wifi in common areas. Ample free parking outside. NO DOGS, but cats, birds and other small caged pets welcome! SMOKE FREE.
- Type:
- Single Family
- Sq.Ft.:
- 806
- Status:
- Active
- Beds:
- 1
- Year built:
- 2006
- Baths:
- 1.00
- MLS#:
- MDMC2126120
- Subdivision:
- Sterling Codm
ADDITIONAL INFORMATION
- Type:
- Single Family
- Sq.Ft.:
- 1,917
- Status:
- Active
- Beds:
- 2
- Year built:
- 1988
- Baths:
- 2.00
- MLS#:
- MDMC2120718
- Subdivision:
- Luxberry Courts
ADDITIONAL INFORMATION
Welcome to this rarely available villa-style condo in the serene and highly sought-after Luxberry Courts Condominiums of North Bethesda. This end-unit home features a private entrance, 2 bedrooms, a versatile den (or easily a third bedroom), and 2 full bathrooms. The bright eat-in kitchen with a large nook is ideal for gatherings, while the open and inviting dining and living areas boast cathedral ceilings and a fireplace, adding to the home's charm. Enjoy the outdoors with a courtyard patio and a private covered balcony accessible from both the den and the primary bedroom, which also features two separate closets and a large and beautifully bathroom. Convenience is key with in-unit laundry and an attached private one-car garage. The community offers access to pools, parks, playgrounds, and tennis courts. Located just 1.2 miles from Grosvenor Metro, a pleasant walk to Whole Foods under 1 mile, and a myriad of restaurants and entertainment options within a 1.5-mile radius at Pike & Rose, Wildwood and Cabin John. This home is perfectly situated for both tranquility and accessibility. Nearby Timberlawn Local Park, Strathmore Music & Arts Center, and bike-friendly paths and roads add to the appeal of this low-maintenance living style in a quiet neighborhood with some of the lowest condo fees youâll find in the area ($405 monthly)
$1,292,804
10306 Grosvenor North Bethesda, MD 20852
- Type:
- Single Family
- Sq.Ft.:
- 2,665
- Status:
- Active
- Beds:
- 4
- Lot size:
- 0.03 Acres
- Year built:
- 2024
- Baths:
- 4.00
- MLS#:
- MDMC2122206
- Subdivision:
- Grosvenor Park
ADDITIONAL INFORMATION
DON'T MISS THE OPPORTUNITY! ONLY 4 HOMES REMAIN! BRAND NEW ELEVATOR TOWNHOMES located in Grosvenor Park/North Bethesda. Each of the remaining homes is designed with an elevator. Conveniently located in Grosvenor Park/North Bethesda. Sales Information and Model Home Open Saturday - Sunday 12 PM to 4 PM or by Appointment Finding your new home in today's market can be very nerve-racking and frustrating, especially in the D.C. Metro area. Competing offers. Escalation clauses. Settling for what a home has instead of getting a home with what you want. What if you could have your choice of newly constructed homes with contemporary finishes and floor plans, and could escape the stress and challenges of a limited inventory market? Come visit our decorated model townhome and see what makes our homes so special. Inside this gorgeous home, you will instantly feel the openness as you walk across the wide-plank flooring and marvel at the 9' ceilings on each of the four levels. On the main level, you'll appreciate a chef-inspired center kitchen which includes 42" cabinets, soft close drawers and doors, under cabinet lighting, microbe-resistant quartz countertops. ceramic tile backsplash, stainless steel appliances, and an island with an eat-in bar. The main level living area is open and spacious with the kitchen that flows into the dining room & living room. The home is filled with plenty of natural sunlight and is very bright, floor-to-ceiling windows and sliding glass doors which lead to your rear deck. Each of the 4 bedrooms come with an en suite bath, including 12 x 24 Carrara Porcelain Floor tiles, quartz countertops, and a spacious closet. The loft living level and outdoor terrace will provide extra privacy and comfort while taking in the fresh air and Vitamin D. Energy Efficient/Smart Home features such as tankless water heater, dual zone heating & cooling system, Honeywell Smart thermostat, and home security system are other key features included in this new home along with so much more! *Sales price of $1,292,804.00 is calculated by applying the Builder's advertised promotion of $60,000 to the current list price of $1,352,804.00. In lieu of applying the incentive to the list price, the advertised incentive may be used at buyer's discretion towards closing costs, including but not limited to rate buy-down. Pricing and promotions subject to change without notice. ** Photos are of model home.
$1,183,240
10258 Grosvenor North Bethesda, MD 20852
- Type:
- Single Family
- Sq.Ft.:
- 2,490
- Status:
- Active
- Beds:
- 3
- Lot size:
- 0.03 Acres
- Year built:
- 2023
- Baths:
- 3.00
- MLS#:
- MDMC2117732
- Subdivision:
- Grosvenor Park
ADDITIONAL INFORMATION
DON'T MISS THE OPPORTUNITY! ONLY 5 HOMES REMAIN! BRAND NEW TOWNHOMES located in Grosvenor Park/North Bethesda. Each home is designed to easily add an elevator now or in the future. Conveniently located in Grosvenor Park/North Bethesda. Sales Information and Model Home Open Saturday - Sunday 11 AM to 5 PM or by Appointment Finding your new home in today's market can be very nerve-racking and frustrating, especially in the D.C. Metro area. Competing offers. Escalation clauses. Settling for what a home has instead of getting a home with what you want. What if you could have your choice of newly constructed homes with contemporary finishes and floor plans, and could escape the stress and challenges of a limited inventory market? Come visit our decorated model townhome and see what makes our homes so special. Inside this gorgeous ASHBURY home, you will instantly feel the openness as you walk across the wide-plank flooring and marvel at the 9' ceilings on each of the four levels. On the main level, you'll appreciate a chef-inspired kitchen which includes 42" cabinets, soft close drawers and doors, under cabinet lighting, microbe-resistant quartz countertops. ceramic tile backsplash, stainless steel appliances, and an island with an eat-in bar. The main level living area is open and spacious with the kitchen that flows into the dining room & living room. The home is filled with plenty of natural sunlight and is very bright, floor-to-ceiling windows and sliding glass doors which lead to your rear deck. Each of the 3 bedrooms come with an en suite bath, including 12 x 24 Carrara Porcelain Floor tiles, quartz countertops, and a spacious closet. The loft living level and outdoor terrace will provide extra privacy and comfort while taking in the fresh air and Vitamin D. Energy Efficient/Smart Home features such as tankless water heater, dual zone heating & cooling system, Honeywell Smart thermostat, and home security system are other key features included in this new home along with so much more! Pricing and promotions subject to change without notice. ** Photos are of model home.
© BRIGHT, All Rights Reserved - The data relating to real estate for sale on this website appears in part through the BRIGHT Internet Data Exchange program, a voluntary cooperative exchange of property listing data between licensed real estate brokerage firms in which Xome Inc. participates, and is provided by BRIGHT through a licensing agreement. Some real estate firms do not participate in IDX and their listings do not appear on this website. Some properties listed with participating firms do not appear on this website at the request of the seller. The information provided by this website is for the personal, non-commercial use of consumers and may not be used for any purpose other than to identify prospective properties consumers may be interested in purchasing. Some properties which appear for sale on this website may no longer be available because they are under contract, have Closed or are no longer being offered for sale. Home sale information is not to be construed as an appraisal and may not be used as such for any purpose. BRIGHT MLS is a provider of home sale information and has compiled content from various sources. Some properties represented may not have actually sold due to reporting errors.
N Bethesda Real Estate
N Bethesda real estate listings include condos, townhomes, and single family homes for sale. Commercial properties are also available. If you see a property you’re interested in, contact a N Bethesda real estate agent to arrange a tour today!
N Bethesda, Maryland has a population of 33,210.
The median household income in N Bethesda, Maryland is $100,436. The median household income for the surrounding county is $103,178 compared to the national median of $57,652. The median age of people living in N Bethesda is 38.6 years.
N Bethesda Weather
The average high temperature in July is 85 degrees, with an average low temperature in January of 27 degrees. The average rainfall is approximately 43.8 inches per year, with 17.1 inches of snow per year.
