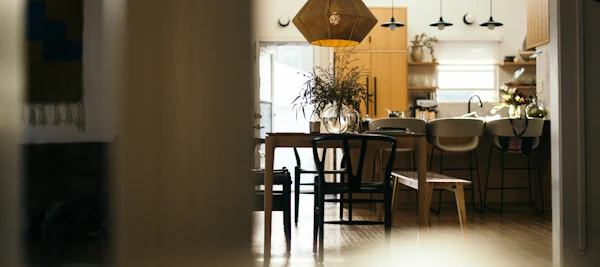 Listing Courtesy of: Tonya Byrd - Keller Williams Realty Atl. Partners
7706321112
Listing Courtesy of: Tonya Byrd - Keller Williams Realty Atl. Partners
7706321112
$797,000
 Calculate Payment
Calculate Payment
111 Kilkenny Road Tyrone, GA 30290
Single Family
Residence
5
Beds
5
Baths
3,581
Sq. Ft.
1.48
Acre
Lot
Property Activity
Time on Site
days
Days on Market
Views
Saves
Nestled on almost 1.5 acres, this two-story home with a huge unfinished basement and 3-car garage offers unparalleled privacy on a cul-de-sac lot backing up to serene woods in a phenomenal lake neighborhood. The community boasts an array of amenities, including tennis and pickleball courts, a junior... Olympic swimming pool, a community dock on the lake, a clubhouse, a basketball court, and a playground. Residents access both the Peachtree City & Tyrone golf cart paths, enhancing the lifestyle this home offers. This open-concept home truly is an entertainer's dream, ready to host large gatherings. The inviting foyer leads to a spacious dining room adorned with wainscoting and coffered ceilings. The living room also features coffered ceilings, a stacked stone fireplace, and an open layout connecting to the kitchen, making any cook feel at home. It has granite countertops, plenty of workspace, stainless steel appliances, and a double oven. A walk-in pantry, breakfast bar, and breakfast area add to the functionality. The adjoining keeping room, complete with its own stacked stone fireplace and built-in desk with shelves, provides an additional cozy space. The main level hosts the primary suite complete with cathedral ceilings and space for a sitting area. The luxurious primary bathroom includes double vanity granite countertops, a soaking tub, a frameless tiled shower, a private toilet area, and a spacious walk-in closet with built-in shelves and drawers. An additional bedroom on the main level features its own ensuite with a tiled shower/tub combo, granite-topped vanity, and walk-in closet offering exceptional privacy for guests or family members. Upstairs, a third bedroom comes with a walk-in closet and a private ensuite with a tiled shower/tub combo and granite-topped vanity. A fourth and fifth bedroom, both with walk-in closets, are connected by a shared bathroom with a tiled shower and granite vanity. The middle bedroom is over 300 square feet of versatile space. It could easily be used as a hobby room, home theater, recreation room, or whatever else you can imagine. The entertainment is not confined to the indoors as the outdoor spaces are equally impressive. At night, landscape lighting highlights the property. Relax on the front porch, screened-in deck, exterior deck, or on the patio on the ground level. The side and flat backyard are flanked by impressive landscaping. The true gem of the backyard is the built-in fire pit and a pavilion adding yet another spot for you and your guests to enjoy. The homeowner's association owns the common ground behind the property adding to your privacy. Call or text Tonya at (770) 823-5786 to set up a private viewing.
Continue reading
MLS#
10302825
Property Type
Single Family
Bedrooms
5
Bathrooms
4 Full/1 Half
Year Built
2017
HOA Fee
$750
Square Feet
3,581
sq. ft
Lot Size
1.48
Stories
2.0
Sewer
Holding Tank
Receive an email as soon as the price changes
Receive an email
as soon as the price changesGet Price Alerts
Don't miss your chance. Receive an email as soon as the price changes.
Get email alerts when
a home price changes
Sign up

Enter your work address to view actual drive times with traffic for this property.

Walk Score measures the walkability of any address, Transit Score measures access to public transit on a scale of 1-100.
Source: Walk Score®
How much home can I afford?
Get prequalified today and learn more.
Nearby Homes For Sale
Just Listed
And
Homes Available
In