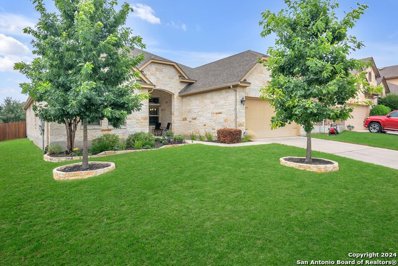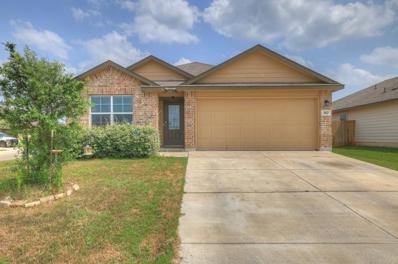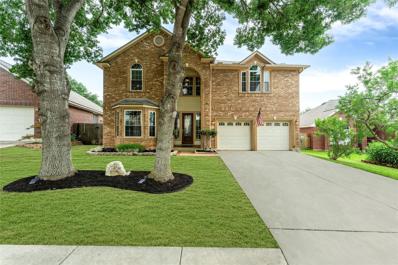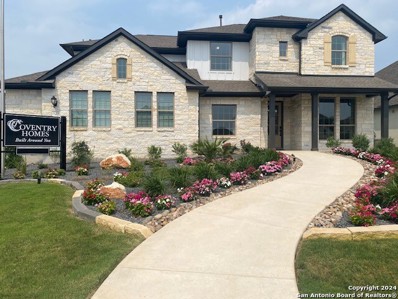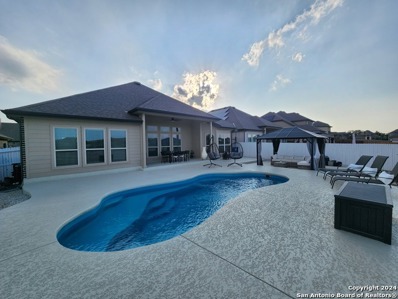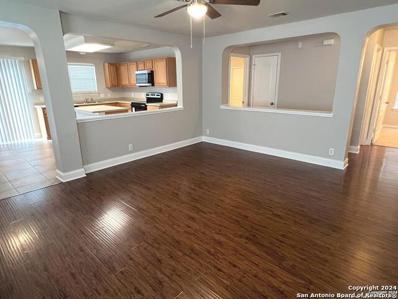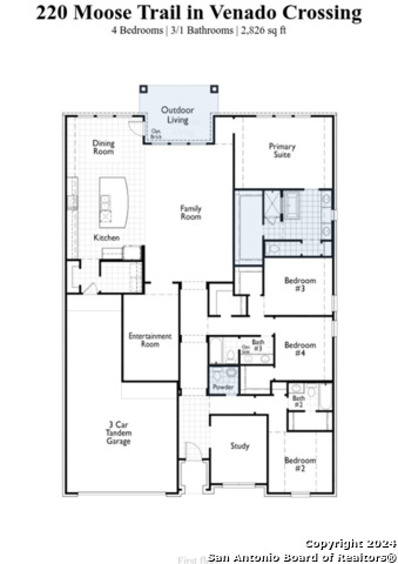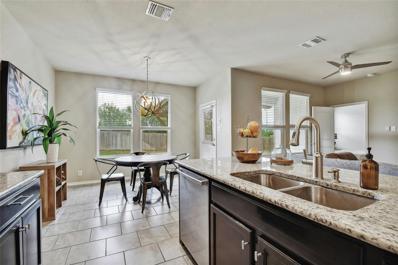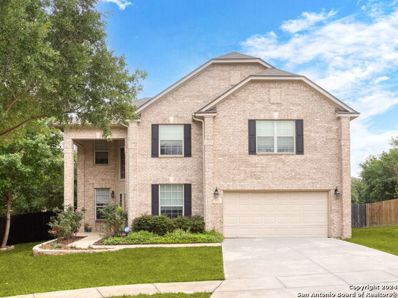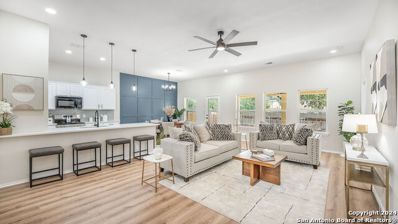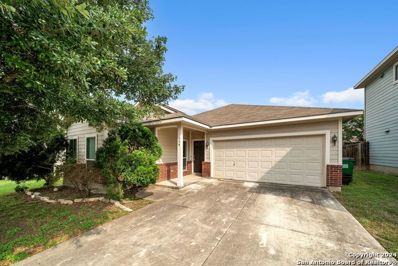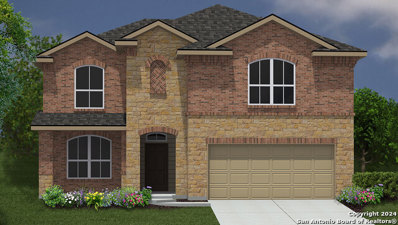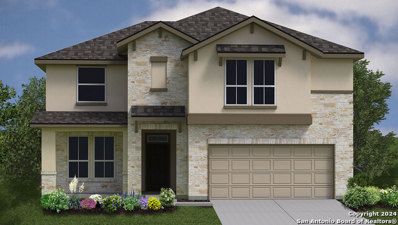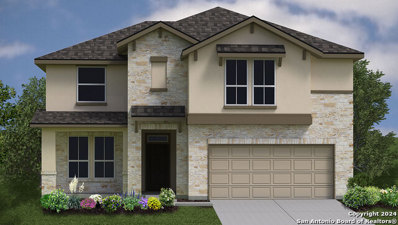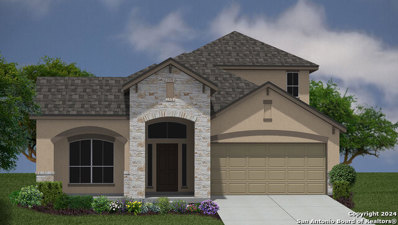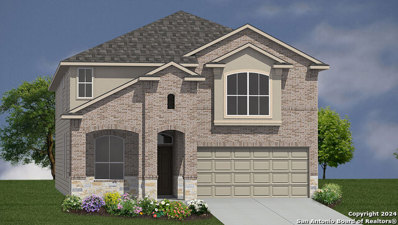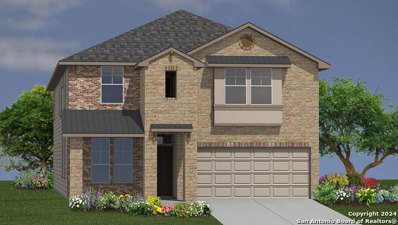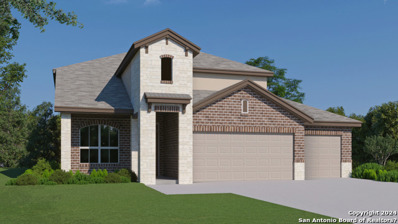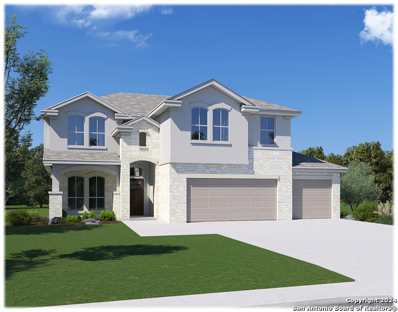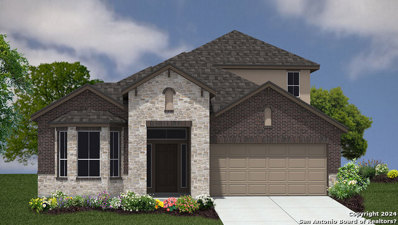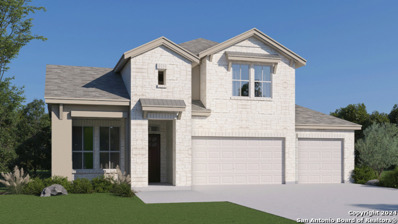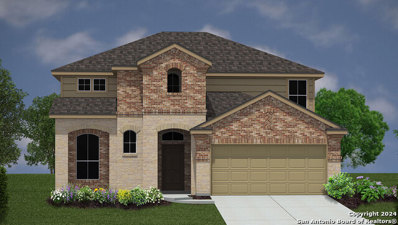Cibolo TX Homes for Sale
$425,000
637 CAVAN Cibolo, TX 78108
- Type:
- Single Family
- Sq.Ft.:
- 2,401
- Status:
- NEW LISTING
- Beds:
- 4
- Lot size:
- 0.17 Acres
- Year built:
- 2016
- Baths:
- 3.00
- MLS#:
- 1778630
- Subdivision:
- Turning Stone
ADDITIONAL INFORMATION
Imagine a picturesque one-story home, meticulously maintained and exuding timeless elegance. As you approach, the sight of the well-manicured lawn and colorful beds, Upon entering, you're greeted by a spacious interior adorned with gleaming tile flooring that extends throughout, creating a seamless flow from room to room. The heart of the home is the kitchen, featuring luxurious granite countertops that perfectly complement the rich wood cabinetry. Tall upper cabinets provide ample storage space, a long island with a breakfast bar for casual dining, walk in pantry..Don't miss your chance to make this dream home your!
$294,000
117 Creek Run Cibolo, TX 78108
- Type:
- Single Family
- Sq.Ft.:
- 1,795
- Status:
- NEW LISTING
- Beds:
- 4
- Lot size:
- 0.13 Acres
- Year built:
- 2006
- Baths:
- 2.00
- MLS#:
- 1778627
- Subdivision:
- WILLOW BRIDGE
ADDITIONAL INFORMATION
**ASSUMABLE VA LOAN WITH A 3.99% INTEREST RATE** OPEN HOUSE SATURDAY 6-1 12 NOON TO 3 P.M. Clean attractive one-story is pet friendly and offers 4 bedrooms and 2 baths. Lots of natural light. Tile flooring in main areas. Granite-style kitchen with updated cabinets. Ceiling fans are a plus in bedrooms and family room. Water softener and microwave were recently replaced. Freshly sodded front yard. Located minutes from Randolph Air Force Base and I-35.
$320,000
302 Colbert Fry Cibolo, TX 78108
- Type:
- Single Family
- Sq.Ft.:
- 1,692
- Status:
- NEW LISTING
- Beds:
- 4
- Lot size:
- 0.17 Acres
- Year built:
- 2020
- Baths:
- 2.00
- MLS#:
- 4742644
- Subdivision:
- Red River Ranch Un 2 Pud
ADDITIONAL INFORMATION
This charming one-story home located at 302 Colbert Ferry in Cibolo, Texas, offers spacious and comfortable living with its four bedrooms and two bathrooms. The property features a large island and an eat-in kitchen that is open to the family room, perfect for both casual family meals and entertaining guests. Its well-designed layout ensures ample living space while maintaining a cozy atmosphere. Situated in the desirable area of Cibolo, this home provides a blend of modern convenience and traditional comfort.
$439,000
217 Winter Frost Cibolo, TX 78108
- Type:
- Single Family
- Sq.Ft.:
- 2,595
- Status:
- NEW LISTING
- Beds:
- 4
- Lot size:
- 0.19 Acres
- Year built:
- 1996
- Baths:
- 3.00
- MLS#:
- 1894763
- Subdivision:
- Deer Creek
ADDITIONAL INFORMATION
Welcome to this stunning residence in the sought-after Deer Creek subdivision. As you step through the inviting entrance, you'll experience a versatile floor plan that seamlessly transitions between spaces, offering a perfect blend of functionality and elegance. This home features an open living area anchored by a wood-burning fireplace, an adaptable loft space that can serve as a second living area or game room, beautiful kitchen with quartz countertops, tile backsplash, ample cabinetry, open shelving, pantry, and formal and casual dining spaces for any occasion. The primary suite impresses with its spaciousness, walk-in shower, separate tub, and a generously sized closet. The outdoor space is complete with your own private oasis, featuring an extended outdoor patio and deck that is perfect for entertaining, built-in grill, koi pond and water feature, and a workshop or additional entertainment space. You can also unwind in the enclosed patio filled with an abundance of natural light. Residents also enjoy the benefits of the neighborhood amenities, and the convenience of easy access to major roads including Randolph AFB, a variety of dining options, shopping, and nearby parks enhancing the lifestyle offered by this exceptional residence.
$805,996
133 Ramsdale Way Cibolo, TX 78108
- Type:
- Single Family
- Sq.Ft.:
- 3,915
- Status:
- NEW LISTING
- Beds:
- 5
- Lot size:
- 0.22 Acres
- Year built:
- 2024
- Baths:
- 4.00
- MLS#:
- 1778504
- Subdivision:
- Buffalo Crossing
ADDITIONAL INFORMATION
NOTE!!! This is our model home and will only be sold using a leaseback with terms to be provided. Buyer to pay taxes, insurance, and community fees during the term of the lease. This gorgeous new Coventry Homes Logan II model is in Buffalo Crossing. It has curb appeal with a stone front, a covered porch, and an 8' front door. Entering this home is a wide foyer and a study with cabinets on the way to the formal dining room. This home has it all with a butler's pantry, a walk-in pantry, a beautiful white quartz island and countertops, and the extra space in the breakfast nook with a bay window. Enjoy this chef's kitchen with built-in appliances and a 5-burner gas cooktop! Bring in the outdoors with sliders in the family room with soaring ceiling to the Texas-sized covered patio and large landscaped yard! The primary bedroom suite has extra room with the bay window and a bathroom with a freestanding tub and oversized shower. Conveniently located is a second bedroom and a large walk-in closet with a bathroom down. Enjoy the extra pocket office, huge utility room, and mudroom, or go upstairs to watch a movie in the media room or game night in the game room! The Jack and Jill bedrooms and bath are a perfect fit upstairs with the extra bedroom and full bath making this home excellent for many years to come!
$650,000
112 TALAMORE Cibolo, TX 78108
- Type:
- Single Family
- Sq.Ft.:
- 3,259
- Status:
- NEW LISTING
- Beds:
- 5
- Lot size:
- 0.2 Acres
- Year built:
- 2020
- Baths:
- 4.00
- MLS#:
- 1778498
- Subdivision:
- TURNING STONE
ADDITIONAL INFORMATION
ELEGANT PINEHURST PLAN - 5 Bedroom, 4 Full Baths, beautiful open concept plan with large kitchen island and plenty of custom 42" cabinets. The family room boasts tall ceilings and a view to a large covered patio and pool with cool decking, perfect for entertaining. The Master Bedroom is spacious with a bay window, master bathroom has a walk in shower with rain shower head; huge master closet. This beautiful home has a second mini-master with a full bath, perfect as a mother-in-law or guest suite; spacious office/study with French doors; Homes has a true 3 car garage; garage and driveway have Polyurea coating; No carpet, Luxury vinyl plank flooring and tile through out; decorative paint, custom granite countertops in secondary baths; sprinkler system, full house gutters, water softener, backs up to walking trail; This homes has it all, spacious, privacy, pool, split plan, game room, study, decorative paint, neighborhood amenities and much more!
$254,500
120 LONGHORN WAY Cibolo, TX 78108
- Type:
- Single Family
- Sq.Ft.:
- 1,240
- Status:
- NEW LISTING
- Beds:
- 3
- Lot size:
- 0.13 Acres
- Year built:
- 2005
- Baths:
- 2.00
- MLS#:
- 1778473
- Subdivision:
- Cibolo Valley Ranch
ADDITIONAL INFORMATION
Fantastic 3 bedroom, 2 bath Starter Home or Investment property! Wood floors, Fresh Exterior & Interior paint, NEW Kitchen Appliances AND Located in Schertz-Cibolo-Universal City ISD - the Neighborhood sits directly across Steele High School! Easy Access to & Minutes Away from Grocery Stores (HEB, Walmart), Restaurants (too many to name), Medical Facilities (emergency clinics, dental offices, & other health care providers), Gas Stations, & Much More! Schedule Your Showing Today!
$532,795
220 Moose Trail Cibolo, TX
- Type:
- Single Family
- Sq.Ft.:
- 2,748
- Status:
- NEW LISTING
- Beds:
- 3
- Lot size:
- 0.18 Acres
- Year built:
- 2024
- Baths:
- 4.00
- MLS#:
- 1778326
- Subdivision:
- Venado Crossing
ADDITIONAL INFORMATION
MLS# - Built by Highland Homes - October completion! ~ This very popular plan has it all! Design details include laminate plank flooring from entrance through family, kitchen, and dining areas. Double ovens, built-in cooktop and microwave, white kitchen cabinets with contrasting island and quartz countertops. Twelve-foot ceilings at the entrance and 11-foot ceilings throughout. Construction features include 3 sides brick, 8' front door and 8' rear patio door with glass, Radiant barrier roof decking, full sod, programmable zoned sprinkler system, gutters, and more! Closets and storage at every turn. Come see us!
$278,000
809 Pipe Gate Gtwy Cibolo, TX 78108
- Type:
- Single Family
- Sq.Ft.:
- 1,472
- Status:
- NEW LISTING
- Beds:
- 3
- Lot size:
- 0.16 Acres
- Year built:
- 2016
- Baths:
- 2.00
- MLS#:
- 4946504
- Subdivision:
- Saratoga
ADDITIONAL INFORMATION
Welcome home to this well cared for 3 bedroom 2 bathroom home. The owners have replaced the carpets in all bedrooms and added a gorgeous deck to the back patio. The home features a spacious and open floor plan. The primary areas are composed of hard tile with carpet only in the bedrooms. The large and spacious backyard is a blank slate, ready for your creative energy. Easy to show, schedule today!
$436,000
205 Long Cove Cibolo, TX 78108
- Type:
- Single Family
- Sq.Ft.:
- 3,079
- Status:
- NEW LISTING
- Beds:
- 4
- Lot size:
- 0.37 Acres
- Year built:
- 2005
- Baths:
- 4.00
- MLS#:
- 1778234
- Subdivision:
- Bentwood Ranch
ADDITIONAL INFORMATION
Beautiful Ryland floorplan on .37 of an acre cul-de-sac lot, enough room for a pool! Main suite is located on the first level and an additional guest suite with full bath on the second level. Large patio, 16x33, with 16x12 of that being covered, leaving 21x16 for a hot tub area or outdoor kitchen. Here is the "forever home" you've been looking for! This is a very versatile floorplan and great for family gatherings. Look at the floorplan and room measurements and see all the possibilities! Backyard has storage shed with shelving, playscape and trampoline to remain. Updates since 2021: roof shingles, 2 water heaters, water softener, dishwasher, ring doorbell, nest thermostats on both units, motion sensor lighting in bathrooms and laundry rooms and interior paint.
$315,000
218 DEL MONTE DR Cibolo, TX 78108
Open House:
Sunday, 6/2 6:00-9:00PM
- Type:
- Single Family
- Sq.Ft.:
- 1,770
- Status:
- NEW LISTING
- Beds:
- 3
- Lot size:
- 0.19 Acres
- Year built:
- 2005
- Baths:
- 2.00
- MLS#:
- 1778001
- Subdivision:
- BENTWOOD RANCH
ADDITIONAL INFORMATION
Nestled in the heart of the vibrant city of Cibolo, Texas this stunning single-family home offers the perfect blend of modern comfort and timeless charm. Boasting 3 bedrooms, 2 bathrooms, and 1,770 square feet of thoughtfully designed living space, this residence is an oasis of tranquility and style. As you step inside, you're greeted by an inviting foyer that leads seamlessly into the spacious living area, adorned with high ceilings, light floors, and recessed lighting. The kitchen is a chef's delight, equipped with ample white cabinets, quartz countertops, and a center island perfect for culinary creations and perfect for entertaining. The luxurious master suite is a retreat unto itself, featuring tons of natural lighting, a ceiling fan, large walk in closet, and beautifully redone primary bathroom. The additional bedrooms are generously sized and offer flexibility for guests, family, or home office space. Step outside to discover your own private oasis, complete with a large covered patio and 2 outdoor fans. Whether you're entertaining guests or simply enjoying a quiet evening under the stars, this backyard is perfect for summer. Located in the highly sought-after Bentwood Ranch, you will enjoy convenient access to dining and shopping. With easy access to major highways, commuting is a breeze. Don't miss your opportunity to own this exquisite home in one of Cibolo's most desirable neighborhoods. Schedule your showing today and make your dream of homeownership a reality!
$519,998
110 BAYHILL DR Cibolo, TX 78108
- Type:
- Single Family
- Sq.Ft.:
- 3,000
- Status:
- NEW LISTING
- Beds:
- 5
- Lot size:
- 0.2 Acres
- Year built:
- 2009
- Baths:
- 4.00
- MLS#:
- 1777948
- Subdivision:
- ENCLAVE AT RIATA OAKS
ADDITIONAL INFORMATION
Welcome home! Nestled in a private community, this magnificent 1.5 story residence offers the perfect blend of comfort, style, and convenience. Boasting 5 spacious bedrooms, 3.5 baths, and a 3-car garage, this property is a true gem. This home provides ample space for family and guests. The open floor plan ensures seamless flow between living areas, perfect for both entertaining and everyday living. The gourmet kitchen is well-appointed kitchen features modern appliances, plenty of counter space, and a large island, making it a chef's delight. The ambiance of the living room, enhanced by large windows that let in an abundance of natural light. The luxurious master bedroom is a true retreat, complete with a walk-in closet and a spa-like en-suite bath featuring dual vanities, and a large oversized shower. Step outside to your private garden, a serene escape perfect for relaxing or gardening enthusiasts. The outdoor rock fire pit area is ideal for gatherings with friends and family, providing a warm and inviting atmosphere. The spacious garage offers plenty of room for vehicles, storage, or even a workshop. The HAVAC has been fully replaced inside and out making it worry free. Located in the charming city of Cibolo, you'll enjoy a friendly community, excellent schools, and easy access to shopping, dining, and recreational activities. This home is a rare find and an exceptional opportunity to live in one of Texas's most desirable areas. Don't miss your chance to make this exquisite property your forever home. Schedule a showing today and experience the beauty and comfort of this Cibolo treasure!
$425,000
112 Dykes Ln Cibolo, TX 78108
- Type:
- Single Family
- Sq.Ft.:
- 2,654
- Status:
- NEW LISTING
- Beds:
- 4
- Lot size:
- 0.14 Acres
- Year built:
- 2007
- Baths:
- 3.00
- MLS#:
- 1777443
- Subdivision:
- Buffalo Crossing
ADDITIONAL INFORMATION
Click the Virtual Tour link to view the 3D walkthrough. Welcome to this stunning four-bedroom, two-and-a-half-bathroom home in the desirable Buffalo Crossings community. This two-story residence boasts an inviting open floor plan that seamlessly connects the family room, living room, and an upstairs loft. The modern kitchen features stainless steel appliances, light countertops, and elegant oak cabinets. It opens gracefully to the living room, complete with a cozy fireplace, and flows effortlessly into the breakfast nook, perfect for casual dining. The primary bedroom is conveniently located on the first level and includes a luxurious five-piece ensuite bathroom. Upstairs, you'll find additional spacious bedrooms and bathrooms, providing ample space. Step outside to enjoy the expansive concrete patio and large in-ground pool, ideal for entertaining or relaxing on warm summer days. Don't miss this exceptional home that offers both comfort and style in a prime location.
$239,900
564 Slippery Rock Cibolo, TX 78108
- Type:
- Single Family
- Sq.Ft.:
- 1,308
- Status:
- NEW LISTING
- Beds:
- 3
- Lot size:
- 0.13 Acres
- Year built:
- 2006
- Baths:
- 2.00
- MLS#:
- 1777252
- Subdivision:
- Stonebrook
ADDITIONAL INFORMATION
Three bed two bath home. Vinyl wood looking floors throughout the home. Gas range & refrigerator. This home had previous foundation repair preformed by All Foundation Repair. Warranty available, buyer must pay to transfer warranty per All Foundation Repair.
$461,410
316 Iron River Cibolo, TX None0
- Type:
- Single Family
- Sq.Ft.:
- 2,710
- Status:
- NEW LISTING
- Beds:
- 5
- Lot size:
- 0.14 Acres
- Year built:
- 2024
- Baths:
- 4.00
- MLS#:
- 1777192
- Subdivision:
- Steele Creek
ADDITIONAL INFORMATION
The Boerne is a two-story, 2710 square foot, 5 bedroom, 3.5 bathroom layout designed to provide a comfortable, spacious living area for your family. The inviting entry leads to the separate dining room and large open-concept kitchen with granite countertops, stainless steel appliances, spacious kitchen island, walk-in pantry, and white cabinets (per plan). The cozy breakfast nook flows into the spacious living room, perfect for entertaining. The private main bedroom is located just off the living area and includes dual vanity sinks, walk-in shower, separate garden tub, and large dual walk-in closets. The second floor includes an open loft space, two full baths, and four secondary bedrooms. You'll enjoy added security in your new home with our Home is Connected features. Using one central hub that talks to all the devices in your home, you can control the lights, thermostat and locks, all from your cellular device. Additional features include tall 9-foot ceilings, 2-inch faux wood blinds throughout the home, pre-plumb for water softener loop, full yard irrigation, Radiant Barrier Roof decking, 2+ car garage per plan, and more!
$465,410
405 Nickel Brook Cibolo, TX 78108
- Type:
- Single Family
- Sq.Ft.:
- 2,710
- Status:
- NEW LISTING
- Beds:
- 5
- Lot size:
- 0.14 Acres
- Year built:
- 2024
- Baths:
- 4.00
- MLS#:
- 1777190
- Subdivision:
- Steele Creek
ADDITIONAL INFORMATION
The Boerne is a two-story, 2710 square foot, 5 bedroom, 3.5 bathroom layout designed to provide a comfortable, spacious living area for your family. The inviting entry leads to the separate dining room and large open-concept kitchen with granite countertops, stainless steel appliances, spacious kitchen island, walk-in pantry, and white cabinets (per plan). The cozy breakfast nook flows into the spacious living room, perfect for entertaining. The private main bedroom is located just off the living area and includes dual vanity sinks, walk-in shower, separate garden tub, and large dual walk-in closets. The second floor includes an open loft space, two full baths, and four secondary bedrooms. You'll enjoy added security in your new home with our Home is Connected features. Using one central hub that talks to all the devices in your home, you can control the lights, thermostat and locks, all from your cellular device. Additional features include tall 9-foot ceilings, 2-inch faux wood blinds throughout the home, pre-plumb for water softener loop, full yard irrigation, Radiant Barrier Roof decking, 2+ car garage per plan, and more!
$466,985
826 Town Creek Way Cibolo, TX None0
- Type:
- Single Family
- Sq.Ft.:
- 2,710
- Status:
- NEW LISTING
- Beds:
- 5
- Lot size:
- 0.14 Acres
- Year built:
- 2024
- Baths:
- 4.00
- MLS#:
- 1777189
- Subdivision:
- Steele Creek
ADDITIONAL INFORMATION
The Boerne is a two-story, 2710 square foot, 5 bedroom, 3.5 bathroom layout designed to provide a comfortable, spacious living area for your family. The inviting entry leads to the separate dining room and large open-concept kitchen with granite countertops, stainless steel appliances, spacious kitchen island, walk-in pantry, and white cabinets (per plan). The cozy breakfast nook flows into the spacious living room, perfect for entertaining. The private main bedroom is located just off the living area and includes dual vanity sinks, walk-in shower, separate garden tub, and large dual walk-in closets. The second floor includes an open loft space, two full baths, and four secondary bedrooms. You'll enjoy added security in your new home with our Home is Connected features. Using one central hub that talks to all the devices in your home, you can control the lights, thermostat and locks, all from your cellular device. Additional features include tall 9-foot ceilings, 2-inch faux wood blinds throughout the home, pre-plumb for water softener loop, full yard irrigation, Radiant Barrier Roof decking, 2+ car garage per plan, and more!
$473,705
506 Nickel Brook Cibolo, TX 78108
- Type:
- Single Family
- Sq.Ft.:
- 2,702
- Status:
- NEW LISTING
- Beds:
- 4
- Lot size:
- 0.23 Acres
- Year built:
- 2024
- Baths:
- 3.00
- MLS#:
- 1777188
- Subdivision:
- Steele Creek
ADDITIONAL INFORMATION
The Hondo is a two-story, 2702 square foot, 4 bedroom, 3 bathroom layout designed to be the perfect fit! The inviting entry leads to a spacious living room and separate office area. A private hallway from the living room leads to two secondary bedrooms with walk-in closets and a full bath. The living room opens to the dining area and a spacious kitchen which includes granite countertops, stainless steel appliances, a walk-in corner pantry, and large kitchen island workspace. The private main bedroom suite is located off the kitchen and includes dual vanity sinks, walk-in shower, separate garden tub, and a large walk-in closet. The second story features a loft, full bath, and one secondary bedroom with a walk-in closet. You'll enjoy added security in your new home with our Home is Connected features. Using one central hub that talks to all the devices in your home, you can control the lights, thermostat and locks, all from your cellular device. Additional features include tall 9-foot ceilings, 2-inch faux wood blinds throughout the home, pre-plumb for water softener loop, full yard irrigation, Radiant Barrier Roof decking, 2+ car garage per plan, and more!
$491,855
535 Town Creek Way Cibolo, TX None0
- Type:
- Single Family
- Sq.Ft.:
- 3,532
- Status:
- NEW LISTING
- Beds:
- 5
- Lot size:
- 0.14 Acres
- Year built:
- 2022
- Baths:
- 4.00
- MLS#:
- 1777209
- Subdivision:
- Steele Creek
ADDITIONAL INFORMATION
The Clydesdale features two-stories, 5 bedrooms, 3.5 baths and 3534 square feet of living space. The first floor offers an inviting entry way that opens to a den or study area, a charming formal dining room, utility room and a stairway leading to the second floor. Past the stairway, the entry hall opens to a spacious open-concept kitchen area and breakfast nook, complete with a large walk-in pantry, beautiful granite countertops, stainless steel appliances, large kitchen island, and white cabinets (per plan). A spacious family room is located off the kitchen, perfect for entertaining your guests! A private hallway off the kitchen area leads to a powder bath and the main bedroom which features a luxurious ensuite bathroom with generous walk-in closet. The second floor offers a large open game room area and a secondary bedroom or media room. A hallway off the game room area connects a full bath, two secondary bedrooms and a third secondary bedroom with private full bath and walk-in closet. You'll enjoy added security in your new DR Horton home with our Home is Connected features. Using one central hub that talks to all the devices in your home, you can control the lights, thermostat and locks, all from your cellular device. Additional features include tall 9-foot ceilings, 2-inch faux wood blinds throughout the home, pre-plumb for water softener loop, full yard irrigation, Radiant Barrier Roof decking, 2+ car garage per plan, and more!
$493,780
225 Steele Way Cibolo, TX None0
- Type:
- Single Family
- Sq.Ft.:
- 3,532
- Status:
- NEW LISTING
- Beds:
- 5
- Lot size:
- 0.14 Acres
- Year built:
- 2022
- Baths:
- 4.00
- MLS#:
- 1777203
- Subdivision:
- Steele Creek
ADDITIONAL INFORMATION
The Clydesdale features two-stories, 5 bedrooms, 3.5 baths and 3534 square feet of living space. The first floor offers an inviting entry way that opens to a den or study area, a charming formal dining room, utility room and a stairway leading to the second floor. Past the stairway, the entry hall opens to a spacious open-concept kitchen area and breakfast nook, complete with a large walk-in pantry, beautiful granite countertops, stainless steel appliances, large kitchen island, and white cabinets (per plan). A spacious family room is located off the kitchen, perfect for entertaining your guests! A private hallway off the kitchen area leads to a powder bath and the main bedroom which features a luxurious ensuite bathroom with generous walk-in closet. The second floor offers a large open game room area and a secondary bedroom or media room. A hallway off the game room area connects a full bath, two secondary bedrooms and a third secondary bedroom with private full bath and walk-in closet. You'll enjoy added security in your new DR Horton home with our Home is Connected features. Using one central hub that talks to all the devices in your home, you can control the lights, thermostat and locks, all from your cellular device. Additional features include tall 9-foot ceilings, 2-inch faux wood blinds throughout the home, pre-plumb for water softener loop, full yard irrigation, Radiant Barrier Roof decking, 2+ car garage per plan, and more!
$488,865
220 Steele Way Cibolo, TX None0
- Type:
- Single Family
- Sq.Ft.:
- 3,286
- Status:
- NEW LISTING
- Beds:
- 4
- Lot size:
- 0.14 Acres
- Year built:
- 2024
- Baths:
- 4.00
- MLS#:
- 1777193
- Subdivision:
- Steele Creek
ADDITIONAL INFORMATION
The Stallion is a two-story, 4 bedroom, 3.5 bath home featuring 3284 square feet of living space. The first floor offers a welcoming entry way that opens to a secluded study room adjacent to a stunning formal dining room. A private hallway off the entry connects a powder bath and utility room, as well as a 2-car garage. A spacious eat-in kitchen and breakfast nook are located past the dining room and features stainless steel appliances, beautiful granite countertops, and more! A covered patio (per plan) is located off the breakfast nook, creating a perfect outdoor dining space! The living room flows from the kitchen and offers a great storage closet and optimal space for entertaining. A private hallway off the kitchen leads to the main bedroom which features a large ensuite bathroom and walk-in closet. The second floor offers an open game room area, den, two full bathrooms, and three secondary bedrooms. You'll enjoy added security in your new DR Horton home with our Home is Connected features. Using one central hub that talks to all the devices in your home, you can control the lights, thermostat and locks, all from your cellular device. Additional features include tall 9-foot ceilings, 2-inch faux wood blinds throughout the home, pre-plumb for water softener loop, full yard irrigation, Radiant Barrier Roof decking, 2+ car garage per plan, and more!
$443,115
228 Steele Way Cibolo, TX None0
- Type:
- Single Family
- Sq.Ft.:
- 2,352
- Status:
- NEW LISTING
- Beds:
- 4
- Lot size:
- 0.13 Acres
- Year built:
- 2024
- Baths:
- 3.00
- MLS#:
- 1777172
- Subdivision:
- Steele Creek
ADDITIONAL INFORMATION
The Stonewall is a two-story, 2352 square foot, 4 bedroom, 2.5 bathroom layout that is designed to provide a spacious, comfortable living space for any family. The first floor offers a grand entry with high ceilings. The entry leads to a formal dining room and hallway connecting to a powder bath and utility room. The large eat-in kitchen includes beautiful granite countertops, stainless steel appliances, white cabinets per plan, and an oversized kitchen island. A cozy breakfast nook extends to a covered outdoor patio (per plan), perfect for outdoor dining. The second floor includes a spacious game room, a full bath, and three secondary bedrooms. You'll enjoy added security in your new home with our Home is Connected features. Using one central hub that talks to all the devices in your home, you can control the lights, thermostat and locks, all from your cellular device. Additional features include tall 9-foot ceilings, 2-inch faux wood blinds throughout the home, pre-plumb for water softener loop, full yard irrigation, Radiant Barrier Roof decking, 2+ car garage per plan, and more!
$473,700
320 Iron River Cibolo, TX None0
- Type:
- Single Family
- Sq.Ft.:
- 2,702
- Status:
- NEW LISTING
- Beds:
- 4
- Lot size:
- 0.23 Acres
- Year built:
- 2024
- Baths:
- 3.00
- MLS#:
- 1777187
- Subdivision:
- Steele Creek
ADDITIONAL INFORMATION
The Hondo is a two-story, 2702 square foot, 4 bedroom, 3 bathroom layout designed to be the perfect fit! The inviting entry leads to a spacious living room and separate office area. A private hallway from the living room leads to two secondary bedrooms with walk-in closets and a full bath. The living room opens to the dining area and a spacious kitchen which includes granite countertops, stainless steel appliances, a walk-in corner pantry, and large kitchen island workspace. The private main bedroom suite is located off the kitchen and includes dual vanity sinks, walk-in shower, separate garden tub, and a large walk-in closet. The second story features a loft, full bath, and one secondary bedroom with a walk-in closet. You'll enjoy added security in your new home with our Home is Connected features. Using one central hub that talks to all the devices in your home, you can control the lights, thermostat and locks, all from your cellular device. Additional features include tall 9-foot ceilings, 2-inch faux wood blinds throughout the home, pre-plumb for water softener loop, full yard irrigation, Radiant Barrier Roof decking, 2+ car garage per plan, and more!
$462,020
513 Nickel Brook Cibolo, TX 78108
- Type:
- Single Family
- Sq.Ft.:
- 2,598
- Status:
- NEW LISTING
- Beds:
- 4
- Lot size:
- 0.14 Acres
- Year built:
- 2024
- Baths:
- 3.00
- MLS#:
- 1777181
- Subdivision:
- Steele Creek
ADDITIONAL INFORMATION
The Caspian is a two-story, 4 bedroom, 2.5 bath home featuring 2597 square feet of living space. The first floor offers an elongated entry way that open to a private study area or secondary bedroom and a charming powder bath. The entry hall opens to a spacious living room that flows into an open-concept kitchen and dining area. A covered patio (per plan) located off the dining area creates the perfect outdoor dining space! A hallway off the living area leads to the utility room and the private main bedroom which features a nice ensuite bathroom and generous walk-in closet. The second floor offers an open game room area, perfect for entertaining! Three secondary bedrooms with walk-in closets and the second full bathroom are located off the game room. You'll enjoy added security in your new DR Horton home with our Home is Connected features. Using one central hub that talks to all the devices in your home, you can control the lights, thermostat and locks, all from your cellular device. Additional features include tall 9-foot ceilings, 2-inch faux wood blinds throughout the home, pre-plumb for water softener loop, full yard irrigation, Radiant Barrier Roof decking, 2+ car garage per plan, and more!
$444,040
509 Nickel Brook Cibolo, TX 78108
- Type:
- Single Family
- Sq.Ft.:
- 2,555
- Status:
- NEW LISTING
- Beds:
- 5
- Lot size:
- 0.16 Acres
- Year built:
- 2024
- Baths:
- 3.00
- MLS#:
- 1777177
- Subdivision:
- Steele Creek
ADDITIONAL INFORMATION
The Llano is a two-story, 2555 square foot, 5 bedroom, 2.5 bathroom layout is designed to provide a fun, spacious living space for families and entertaining. The first floor includes a large open-to-above entry that leads to a powder bath and spacious living area. Off the entry is the private main bedroom which includes a peaceful sitting area and spacious ensuite bathroom complete with dual vanity sinks, water closet, walk-in shower, separate garden tub, and a large walk-in closet. The living room flows into a large eat-in kitchen which includes beautiful granite countertops, stainless steel appliances, large kitchen island workspace, and white cabinets (per plan). The separate dining area extends to an outdoor covered patio (per plan), perfect for relaxing evenings outside. The second floor includes a welcoming loft space, a full bath, and four secondary bedrooms with large closets. You'll enjoy added security in your new home with our Home is Connected features. Using one central hub that talks to all the devices in your home, you can control the lights, thermostat and locks, all from your cellular device. Additional features include tall 9-foot ceilings, 2-inch faux wood blinds throughout the home, pre-plumb for water softener loop, full yard irrigation, Radiant Barrier Roof decking, 2+ car garage per plan, and more!


Listings courtesy of ACTRIS MLS as distributed by MLS GRID, based on information submitted to the MLS GRID as of {{last updated}}.. All data is obtained from various sources and may not have been verified by broker or MLS GRID. Supplied Open House Information is subject to change without notice. All information should be independently reviewed and verified for accuracy. Properties may or may not be listed by the office/agent presenting the information. The Digital Millennium Copyright Act of 1998, 17 U.S.C. § 512 (the “DMCA”) provides recourse for copyright owners who believe that material appearing on the Internet infringes their rights under U.S. copyright law. If you believe in good faith that any content or material made available in connection with our website or services infringes your copyright, you (or your agent) may send us a notice requesting that the content or material be removed, or access to it blocked. Notices must be sent in writing by email to DMCAnotice@MLSGrid.com. The DMCA requires that your notice of alleged copyright infringement include the following information: (1) description of the copyrighted work that is the subject of claimed infringement; (2) description of the alleged infringing content and information sufficient to permit us to locate the content; (3) contact information for you, including your address, telephone number and email address; (4) a statement by you that you have a good faith belief that the content in the manner complained of is not authorized by the copyright owner, or its agent, or by the operation of any law; (5) a statement by you, signed under penalty of perjury, that the information in the notification is accurate and that you have the authority to enforce the copyrights that are claimed to be infringed; and (6) a physical or electronic signature of the copyright owner or a person authorized to act on the copyright owner’s behalf. Failure to include all of the above information may result in the delay of the processing of your complaint.
Cibolo Real Estate
The median home value in Cibolo, TX is $360,353. This is higher than the county median home value of $231,700. The national median home value is $219,700. The average price of homes sold in Cibolo, TX is $360,353. Approximately 77.14% of Cibolo homes are owned, compared to 19.29% rented, while 3.57% are vacant. Cibolo real estate listings include condos, townhomes, and single family homes for sale. Commercial properties are also available. If you see a property you’re interested in, contact a Cibolo real estate agent to arrange a tour today!
Cibolo, Texas has a population of 26,602. Cibolo is more family-centric than the surrounding county with 49.35% of the households containing married families with children. The county average for households married with children is 36.49%.
The median household income in Cibolo, Texas is $92,773. The median household income for the surrounding county is $66,187 compared to the national median of $57,652. The median age of people living in Cibolo is 33.7 years.
Cibolo Weather
The average high temperature in July is 93.3 degrees, with an average low temperature in January of 38.1 degrees. The average rainfall is approximately 33.9 inches per year, with 0.3 inches of snow per year.
