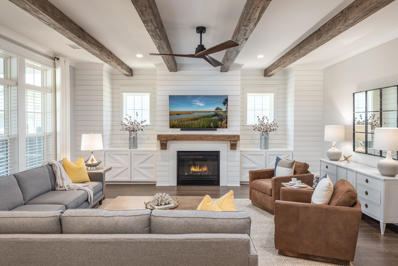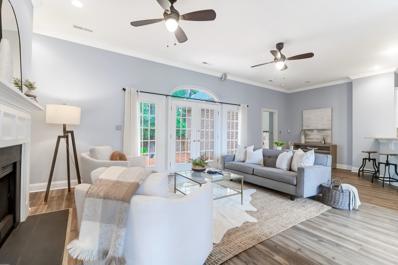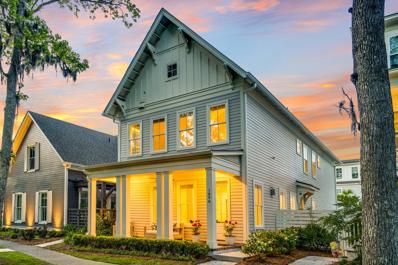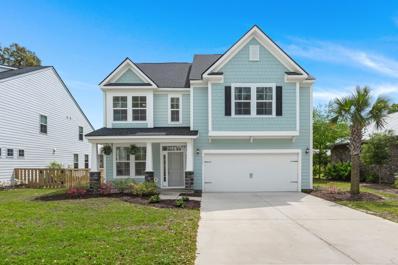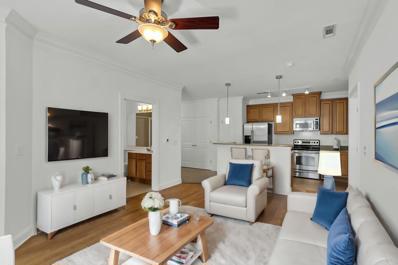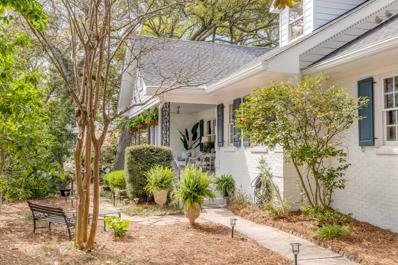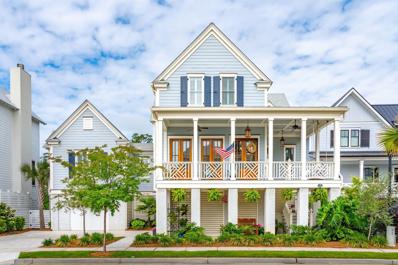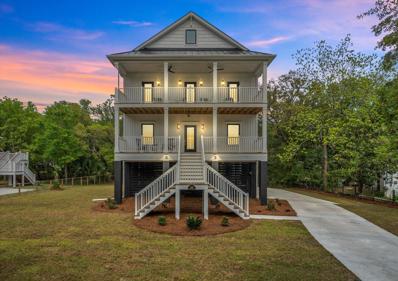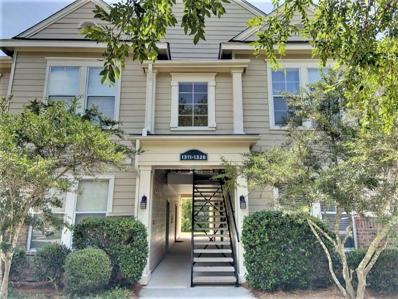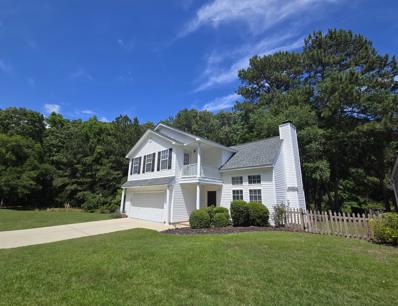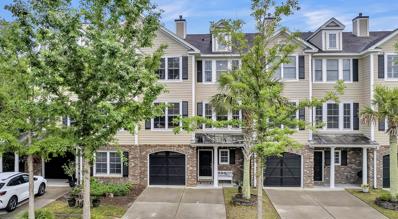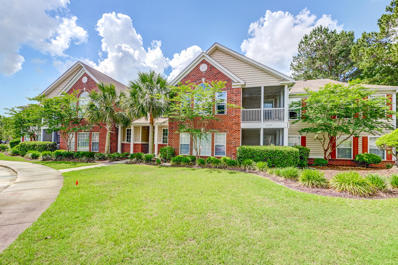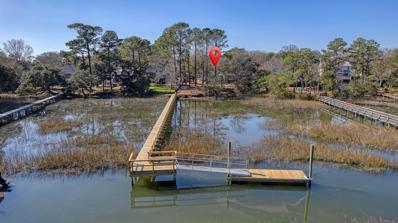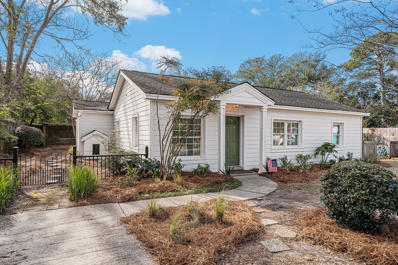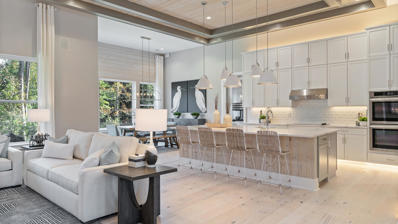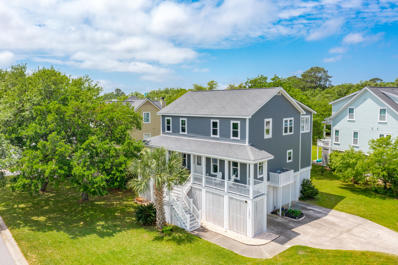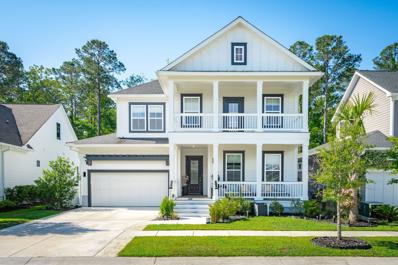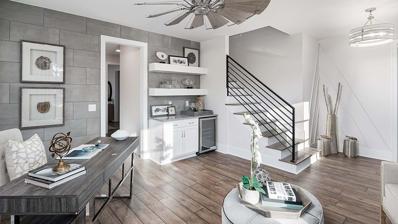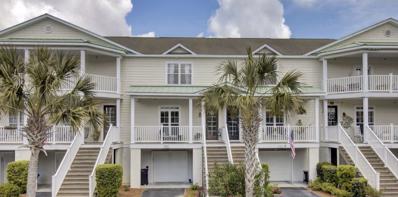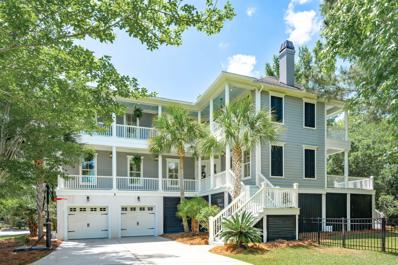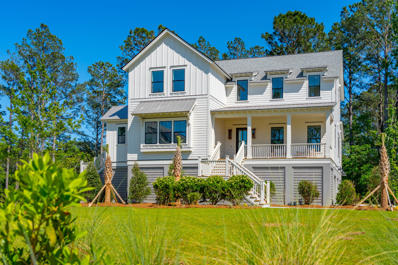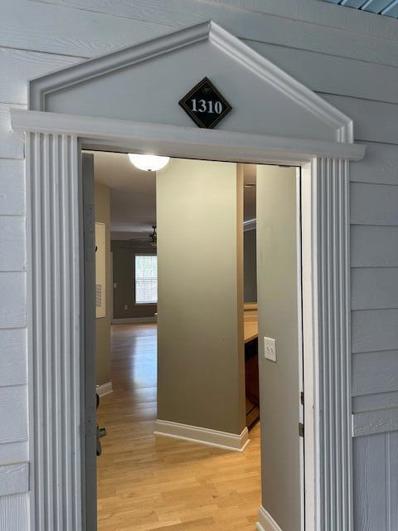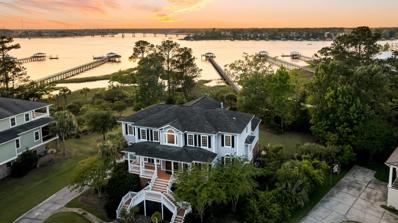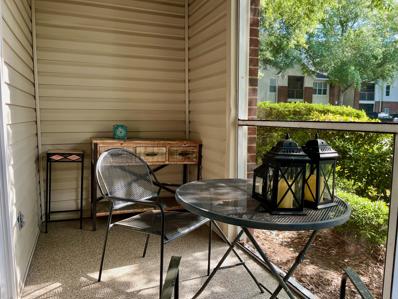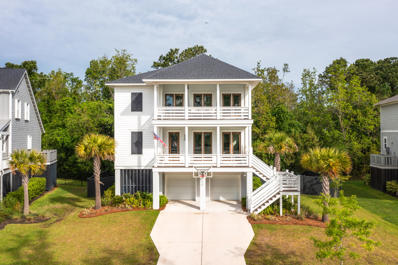Mount Pleasant SC Homes for Sale
$1,525,000
1396 Founders Way Mount Pleasant, SC 29464
- Type:
- Single Family
- Sq.Ft.:
- 3,022
- Status:
- NEW LISTING
- Beds:
- 4
- Lot size:
- 0.16 Acres
- Year built:
- 2017
- Baths:
- 4.00
- MLS#:
- 24011609
- Subdivision:
- Midtown
ADDITIONAL INFORMATION
BEAUTIFUL INTERIORS AND UNBEATABLE CONVENIENCE! Welcome to Midtown, prepare to spoil yourself living in one of the hottest areas in Mount Pleasant. Located just minutes from nearby beaches, Shem Creek, Towne Centre, and Historic Downtown Charleston, you will absolutely love having many of the area's attractions right here at your fingertips. One of my favorite things about Midtown is how walkable the community is with scenic walking trails, a bald eagle's preserve, easy access to Wando Crossing Shopping Center as well as the future site of Gather Mount Pleasant. Google it, it's going to be awesome. Founders Way has an eight foot sidewalk on one side and a standard sidewalk on the other side. You will never get tired of the immediate surroundings of Midtown!This 4 bedroom, 3.5bath, 3022 square foot home is finely appointed with elevated interiors, carefully thought out upgrades, and an extremely comfortable living space. With full length double front porches, large windows & dormers, and a white picket fence, the exterior provides curb appeal and southern charm in abundance and I ain't mad at it! As you enter the front door, you are greeted by a craftsman style trim package, roomy 10 foot ceilings, and beautiful white-washed then stained engineered hardwood flooring. On your left is a spacious dining room wrapped in board and batten trim and to your right is a study/office with french doors and walk-in closet. You're gonna love the natural light in his house! The heart of the home boasts a very stylish and comfortable living space, kitchen, and breakfast area all open to each other. Perhaps the greatest offering of this home is the living room measuring twenty feet wide and twenty one feet deep to the exterior wall. It features a center fireplace with intricate wall-to-wall shiplap, a gorgeous solid wood hand hewn mantle, and custom faux beams all working together to create a very striking aesthetic. Just wait until you see it in person! Hold on to your hat as you first lay eyes on the gourmet kitchen with to-the-ceiling cabinetry, a large island with storage on both sides, quartz countertops, herringbone pattern tile backsplash, upgraded KitchenAid stainless steel appliances, gas cooking, under cabinet lighting, and a sizable walk-in pantry with custom wood shelving. There's also a butler's pantry providing even more storage. You will not run out of storage or counter space here! Off the breakfast area is an owner's Drop Zone leading to the patio and detached garage. A separate door is also available for quick access to the screened porch. The great thing about living in Midtown is feeling like you're in the middle of everything while being able to sit back and relax on your porch and enjoy an exceptionally quiet environment. It is the best of both worlds! Fancy a pool someday? There's room in the backyard for a small pool and two of our neighbors have already taken advantage of that option. Back inside and up to the second level, hardwood floors continue to the spacious primary bedroom measuring 20 x 13. This space feels very comfortable and inviting with a sitting area and tray ceiling. The ensuite bathroom is exceptionally large and offers herringbone pattern floor tile, a frameless tiled shower with bench seat, stand-alone soaking tub, and two separate raised vanities with quartz countertops. Need space for lots of clothes and shoes? We've got you covered with his & hers walk-in closets with custom Rubbermaid shelving & closet stems. In the front are two guest bedrooms sharing a Jack & Jill bathroom with dual quartz vanities and a tiled shower/tub combo. We are currently using one as a sitting/TV room to create one large guest suite experience going the full width of the house. Family and guests have really enjoyed it! Both of these bedrooms have access to the upper front porch where you can walk out anytime to enjoy the beautiful surroundings. The charm and location of this home are simply amazing, come see it for yourself before it's gone! ***Owner is agent***
Open House:
Saturday, 5/11 11:00-1:00PM
- Type:
- Single Family
- Sq.Ft.:
- 2,404
- Status:
- NEW LISTING
- Beds:
- 3
- Lot size:
- 0.28 Acres
- Year built:
- 2000
- Baths:
- 3.00
- MLS#:
- 24011580
- Subdivision:
- Hobcaw Creek Plantation
ADDITIONAL INFORMATION
Welcome to 528 Chimney Bluff Drive in the hard-to-get-into neighborhood Hobcaw Creek Plantation! This charming 3 Bedroom, 2.5 Bath brick single-story home boasts an open floor plan with high ceilings, wainscoting, modern floors and lots of natural light making this home bright and inviting. The primary bedroom features a newly renovated bathroom with a soaking tub, rain shower and a custom-built, walk-in closet. A large flex-room above the garage has potential to be a 4th bedroom, office, playroom, home gym or game room. The garage is insulated giving you the opportunity to make this an additional flex space.Step outside through the double, french doors to a brand new deck and a very private, fenced-in backyard with a custom fire pit, mature landscaping and plenty of space to store your boat. This home already includes the HOA-required privacy gate for boats. Brand new roof built in 2023. Hobcaw Creek Plantation is the epitome of convenience and southern charm. Nestled among the serene marshes of Hobcaw Creek and less than 15 minutes to the beaches and downtown, this is one of South Mt. Pleasant's most esteemed neighborhoods. This neighborhood fosters a vibrant sense of community where neighbors socialize with friends and family and boasts plenty of amenities including a pool with a neighborhood swim team, clubhouse for events, tennis and pickleball courts, oyster shed and community fire pit, shaded playground, crabbing dock and an exclusive boat launch. Don't miss the opportunity to make this beautiful home yours! This house can be eligible for a temporary interest rate buydown up to 3% below market rate or a closing cost credit up to 1% of the loan amount. Ask me how!
Open House:
Saturday, 5/11 12:00-2:00PM
- Type:
- Single Family
- Sq.Ft.:
- 2,184
- Status:
- NEW LISTING
- Beds:
- 4
- Lot size:
- 0.07 Acres
- Year built:
- 2020
- Baths:
- 4.00
- MLS#:
- 24011548
- Subdivision:
- Snee Farm
ADDITIONAL INFORMATION
Welcome to this stunning property located in the highly desirable Snee Farm community in Mt. Pleasant! Built by Brightwater Homes, this spacious residence offers a serene setting and exquisite details that make it a must-see.As you approach, the beautifully landscaped front yard and full front porch set the tone for a welcoming entrance. Inside, you'll be greeted by an open floor plan with an abundance of natural light, engineered hardwood flooring, crown molding, shiplap accents, and fresh interior paint.The living room, complete with a cozy fireplace, flows seamlessly into the dining area and kitchen. The kitchen is a chef's dream with gorgeous countertops, modern white cabinets, a stylish tile backsplash, and sleek appliances, including a Thermador gas range,a farmhouse sink, a new refrigerator, and a new dishwasher (2023). An island with seating is perfect for casual dining or entertaining. A built-in drop zone by the kitchen is ideal for storing bags and coats, keeping your home organized and tidy. Head to the second level to discover the remarkable primary bedroom. This inviting space features a vaulted ceiling, a walk-in closet, and an ensuite bathroom with a large step-in shower with a built-in bench and a dual-sink vanity. Three additional bedrooms (one with an ensuite bath), a full bathroom, and a laundry room complete the upper level, providing plenty of space for family and guests. Back downstairs, the fenced-in courtyard with an epoxy patio offers a tranquil setting for relaxing and enjoying the fresh air. Additional noteworthy features of this property include a fully wired elevator shaft, a tankless water heater, a security system, a sprayed and sealed attic, and a two-car garage with an epoxy floor. Situated just a few blocks from Snee Farm's swimming pools and Club House, this home offers easy access to community amenities. Plus, it's conveniently located under a mile from Mt. Pleasant Towne Centre, 4.5 miles from the sandy shores of Isle of Palms, and just 8 miles to downtown Charleston. Don't miss out on this incredible opportunity to own a home that perfectly combines modern comforts with a prime location in Snee Farm. Schedule your private tour today and experience everything this property has to offer!
Open House:
Saturday, 5/11 11:00-1:00PM
- Type:
- Single Family
- Sq.Ft.:
- 2,938
- Status:
- NEW LISTING
- Beds:
- 4
- Lot size:
- 0.14 Acres
- Year built:
- 2022
- Baths:
- 3.00
- MLS#:
- 24011546
- Subdivision:
- Royal Oaks At Liberty Hill
ADDITIONAL INFORMATION
Motivated Seller! Discover coastal living within the heart of Mount Pleasant! Featuring 4 generously sized bedrooms, 2.5 bathrooms, a first floor office, and a third floor loft that could be utilized as a media room, craft room, or secondary office space. The master bathroom features a dual sink vanity and a large Roman Shower. This newly built home (2022) by DRB Builders is equipped with an open concept living space on the first floor with the bedrooms located on the second floor. The kitchen features a kitchen island, like new appliances, and a gas stovetop. The Coast floorplan will meet your every need!This beautiful home is conveniently located 3 minutes from the Isle of Palms Connector, close proximity to local play parks, as well as all of your essential shopping needs. The zoned elementary and middle schools are also a short 7 minute drive. If location is important, this is the home for you! With a 10 year builder warranty to safeguard your investment, this property provides value in today's market. Schedule your showing today!
- Type:
- Single Family
- Sq.Ft.:
- 1,107
- Status:
- NEW LISTING
- Beds:
- 2
- Year built:
- 2006
- Baths:
- 2.00
- MLS#:
- 24011485
- Subdivision:
- One Belle Hall
ADDITIONAL INFORMATION
Discover unmatched convenience and comfort! With an unbeatable 98 Walkability Score, this incredible first-floor unit is nestled in a serene corner with awesome accessibility. This unit is move-in ready. It has been freshly painted, with newly sanded hardwood flooring, new bedroom carpeting, and stainless steel kitchen appliances. The unit has high ceilings with plenty of natural light. A short 15-min. jaunt brings you to the beach, downtown, or the airport, making every outing a breeze. Indulge your cravings at charming local eateries, stock up at the nearby grocery store, or rejuvenate at one of the neighborhood gyms or nail salons, all within a leisurely stroll. This spacious gem is not just a home; it's a lifestyle, perfectly situated in the vibrant heart of Mount Pleasant.Don't miss the chance to experience the best of Charleston at your doorstepschedule your viewing today!
$4,875,000
139 Toomer Lane Mount Pleasant, SC 29464
- Type:
- Single Family
- Sq.Ft.:
- 5,365
- Status:
- NEW LISTING
- Beds:
- 6
- Lot size:
- 0.3 Acres
- Year built:
- 1967
- Baths:
- 5.00
- MLS#:
- 24011474
- Subdivision:
- Old Village
ADDITIONAL INFORMATION
Located in the heart of the desirable Old Village neighborhood with glimpses of the Charleston Harbor, this charming home offers a quintessential Lowcountry living with a traditional floor plan, updated finishes, and a terrace apartment. Just moments away from Shem Creek and the quaint shops and restaurants along Pitt Street, as well as a short drive to both historic downtown Charleston and the beaches of Sullivan's Island, you are close to everything while being insulated in a residential neighborhood. This spacious main home exudes timeless charm and functionality across two meticulously renovated stories, complemented by an income-generating terrace apartment with 2 bedrooms and 1 bathroom. Renovated with care and attention to detail, and with additional plans for expansion by therenowned Beau Clowney Architects, this home boasts thoughtful finishes throughout. A welcoming front porch offers views of the water, setting the tone for the traditional floor plan within. The main level features an entry foyer, formal living and dining rooms, an office, and an open family room seamlessly integrated with the kitchen. Hardwood floors, crown molding, designer light fixtures, custom wallpaper, and built-in cabinets are among the features you will instantly notice. The formal living room, anchored by a wood-burning fireplace, overlooks the front porch, while a private office with great natural light provides an inspiring workspace. The adjacent formal dining room leads to the chef's kitchen, boasting a large center island, custom cabinets, quartz counters and backsplash, and high-end appliances, while the adjoining family room provides a great place to gather. The downstairs primary bedroom suite offers a serene retreat with a walk-in closet and en suite bathroom. Ascend to the light-filled second floor, where two bedrooms await. The guest suite features a charming window seat and a renovated en suite bathroom, while the additional bedroom offers harbor views and access to a renovated hallway bath. A large bonus room is also located on this floor, along with a built-in bed, and provides a versatile space for an additional living area, office, or playroom. The ground-floor apartment, with its own private patio and entrance, comprises a living room, full kitchen with a dining/sitting area, two bedrooms, and a full bathroom. Outside, a private side yard bordered by a wall of shrubs complements the expansive backyard shaded by majestic live oak trees.
$2,875,000
396 Bridgetown Pass Mount Pleasant, SC 29464
Open House:
Sunday, 5/12 12:00-4:00PM
- Type:
- Single Family
- Sq.Ft.:
- 3,577
- Status:
- NEW LISTING
- Beds:
- 4
- Lot size:
- 0.19 Acres
- Year built:
- 2020
- Baths:
- 4.00
- MLS#:
- 24011435
- Subdivision:
- Belle Hall
ADDITIONAL INFORMATION
Discover a sanctuary of luxury and tranquility in this custom-built, Charleston-style residence located in the prestigious Hibben at Belle Hall neighborhood of Mount Pleasant. Built just four years ago, this elevated, marsh-front home captivates with its stunning views and serene sunsets, perfect for the discerning buyer seeking exclusivity and charm.As you enter this majestic home, you are greeted by an elegant open foyer, adorned with light gray and white marble flooring. To the left, a well-appointed home office features built-in bookshelves and direct access to the expansive front porch, inviting a seamless blend of indoor and outdoor living.The heart of this home is its grand open living space, combining a sophisticated white gourmet kitchen with an oversized quartzite island and adjoining pantry. The living area, anchored by a gas fireplace, flows effortlessly into the first-floor master suite, where cathedral ceilings and marsh views create a private retreat. The suite includes a luxurious bath with a claw-foot tub and custom closets. An additional room serves as a second office or nursery, offering versatility and abundant natural light. Entertaining is a breeze in the formal dining room, which opens to an oversized L-shaped porch through glass sliders. Here, an exquisite bricked outdoor fireplace and seating area await, setting the stage for unforgettable social gatherings and alfresco dining under the stars. The second floor unveils three additional bedrooms, 2 full baths, including a secondary master suite with panoramic marsh viewsa guest favorite. The expansive garage accommodates two cars, a golf cart, and includes an extra shower area and elevator entrance. The meticulously landscaped backyard features a large birdbath water feature, rock borders, artificial turf, a firepit, and gardens, all designed for low maintenance and high enjoyment. The ample space offers the potential to add a private pool, enhancing this already impressive outdoor oasis. This property promises a lifestyle of unparalleled comfort and luxury. A rare offering that truly embodies the elegance and allure of Charleston livingexperience it today. This remarkable home awaits those who appreciate the finer things in life and will not disappoint.
$1,274,900
1448 Lieben Road Mount Pleasant, SC 29466
- Type:
- Single Family
- Sq.Ft.:
- 2,560
- Status:
- NEW LISTING
- Beds:
- 4
- Lot size:
- 0.37 Acres
- Year built:
- 2023
- Baths:
- 4.00
- MLS#:
- 24011409
- Subdivision:
- Copahee View
ADDITIONAL INFORMATION
**LARGE LOT WITH WATER ACCESS** Nestled in the nostalgic charm of Copahee View, this 4 bedroom, 3.5 bathroom custom-built home offers a serene retreat adjacent to the beauty of the Copahee Sound. Located on a Tidal Creek, this home offers an abundance of leisure and adventure, where a private dock and boat landing await, granting effortless access to Capers Island, Dewees Island, IOP, and the Intracoastal Waterway. Immerse yourself in the coastal lifestyle as you indulge in kayaking, paddle boarding and fishing right from your backyard. Enjoy the majestic live oaks surrounding the property, providing a peaceful setting for everyday activities. Inside, meticulous attention to detail shows through upgraded finishes selected with care during the building process. This home features a unique floor plan designed for both functionality and style. Downstairs, three bedrooms and a cozy lounge provide ample space for rest and relaxation, while a convenient laundry area cater to everyday needs. Heading upstairs, you'll discover the main hub of the home, featuring the primary bedroom, gourmet kitchen, formal dining area, and spacious living room. The kitchen shines as the centerpiece, featuring a large quartz island ideal for entertaining guests and creating culinary masterpieces. The home was built with the infrastructure to support an elevator shaft for future accessibility needs. Enjoy the natural light that fills the interior, illuminating spacious living areas designed for both relaxation and entertainment. Experience coastal living at its finest, where every detail reflects a commitment to quality and comfort. Conveniently located near Mt. Pleasant's vibrant shopping and dining scene, this home offers easy access to an array of restaurants, boutiques, and entertainment options. For added peace of mind, emergency rooms and veterinarians are also within close proximity, ensuring that both you and your furry friends are well taken care of in any situation. Primely located only 25 minutes from Downtown Charleston and 20 minutes from Isle of Palms beach. Copahee View does not have a HOA but does offer community boat ramp access for $50 a year. Construction was completed in November 2023 and comes with a Builder Warranty through November 2024. Come see what makes this home truly one of a kind.
- Type:
- Single Family
- Sq.Ft.:
- 753
- Status:
- NEW LISTING
- Beds:
- 1
- Year built:
- 2000
- Baths:
- 1.00
- MLS#:
- 24011411
- Subdivision:
- The Legends At Mt Pleasant
ADDITIONAL INFORMATION
This 2nd floor one bedroom condo is located on the back of the building overlooking a pond with a fountain and private wooded area... Nice View - Quiet & Peaceful. The large double windows in the living room and master bedroom let in an abundance of natural light. The glass sliding door from the separate dining area onto the screen porch also lets in more natural lighting. There is a separate laundry room off the kitchen. The master bedroom is a good size with a walk-in closet, and there is a garden tub/shower in the bathroom. The Legends is also known as ''Sweetgrass Landing'' This very nice, gated community has numerous amenities including a pool, a very nice club house with a fitness center and meeting rooms, a tennis court, a fenced-in dog exercise park,a picnic area including a swing set, grill, and picnic table, plus a car wash area! Please take a look at all the photos! This is a very nice, private, quite community with lots of trees and shade. Needs some interior updating and is being sold in "AS-IS" condition.
Open House:
Friday, 5/10 2:00-4:00PM
- Type:
- Single Family
- Sq.Ft.:
- 1,740
- Status:
- NEW LISTING
- Beds:
- 3
- Lot size:
- 0.16 Acres
- Year built:
- 2001
- Baths:
- 3.00
- MLS#:
- 24011329
- Subdivision:
- Ivy Hall
ADDITIONAL INFORMATION
Welcome to your private oasis nestled in the heart of Mt. Pleasant! This stunning two-story home offers a rare level of privacy that's hard to find in today's bustling subdivisions. Situated in a serene setting, this property boasts not one, but two tranquil ponds - one nestled beside the home for ultimate privacy, and another peacefully backing up to the property, ensuring a serene backdrop to your everyday life. Step inside to discover a spacious family room, perfect for cozy gatherings or quiet evenings by the woodburning fireplace. The open stairway adds a touch of elegance and seamlessly connects the home's two levels. Upstairs, the master suite awaits, complete with its own private balcony overlooking the picturesque surroundings. Two additional bedrooms provide ample space forfamily or guests, ensuring everyone has their own peaceful retreat. Enjoy the convenience of three bedrooms and two and a half baths, providing comfort and functionality for everyday living. Cathedral ceilings add an airy ambiance to the home, while the separate dining room with chair molding offers a touch of sophistication for formal occasions. The kitchen is nice size boasting plenty of counter space, storage, and a convenient eat-in area - perfect for enjoying your morning coffee while taking in the tranquil views. Step outside to the patio and soak in the serenity of your private outdoor space, surrounded by the soothing sounds of nature. With no homes across the street due to protected wetlands, you'll relish in the peace and seclusion this property provides. Don't miss your chance to own this rare gem right in the heart of Mt. Pleasant across from the Market at Oakland shopping center! (Seller is offering a $5,000 allowance for carpet)
- Type:
- Single Family
- Sq.Ft.:
- 2,284
- Status:
- NEW LISTING
- Beds:
- 3
- Lot size:
- 0.06 Acres
- Year built:
- 2008
- Baths:
- 3.00
- MLS#:
- 24011330
- Subdivision:
- Park West
ADDITIONAL INFORMATION
Welcome home to 3576 Bagley Drive! Located in wonderful Preston in Park West, this spacious townhome enjoys a pond backdrop and is located just steps away from the award-winning Park West Clubhouse and Amenity Center. This fabulous three-story townhome boasts an amazing floor plan, and perfect upgrades.The entry foyer features a tiled entry, lovely moldings, iron rail detail, and leads back to an oversized bonus room. This wonderful space can be used as a rec room, home office or home gym. A door leads to the back yard space that overlooks the pond and tree setting. Also off foyer, is access to the attached one car garage and an elevator shaft that spans to all 3 floors (currently used as extra storage and home desk space).A hardwood staircase leads up to the open second floor. The very spacious living space boasts plenty of natural light, gas fireplace,, and adjacent powder room. The kitchen features stainless steel appliances, gas stove, 42'' cabinets and bar seating. The kitchen spills into the open dining area creating fabulous entertaining space. Step outside to the screened porch and separate deck to enjoy beautiful pond views, surrounded by mature, protected tree landscaping. Upstairs, you will find three bedrooms and the beautiful hardwoods continuing to span the hall and bedrooms. The primary suite features vaulted ceilings, a large walk-in closet, and a bath with dual vanities, soaking tub, and shower. Two additional bright bedrooms share a full bathroom. Laundry (and good storage) are also located on second floor. Park West is a master planned community with 2 pools, 6 tennis courts, dog park, and 16 miles of jogging trails and a trailhead that connects to Laurel Hill Park. Shopping, restaurants, and some schools are located within the development. As well as the added convenience of great shopping, beaches and downtown Charleston all at your close fingertips. Welcome home. Any information deemed important to Buyers including but not limited to schools, sq. footage, HOA, etc. are the responsibility of the Buyer and their Agent to confirm.
- Type:
- Single Family
- Sq.Ft.:
- 1,494
- Status:
- NEW LISTING
- Beds:
- 2
- Year built:
- 2000
- Baths:
- 2.00
- MLS#:
- 24011323
- Subdivision:
- Dunes West
ADDITIONAL INFORMATION
If you're in search of a perfect blend of comfort, style, and location, your hunt is over! This newly renovated first-floor condo (no steps!) in the Ellington Woods section of Dunes West has everything you need for a relaxed yet vibrant lifestyle. With brand-new flooring (''Charleston Oak'' luxury vinyl plank flooring throughout. No carpet!), a sleek new kitchen, and a new HVAC system (installed this week), this property is move-in ready and waiting for you.As you approach, you'll be greeted by a charming exterior that sets the tone for what's inside. Walk through the front door, and you'll be immediately struck by the open floor plan, the gorgeous new flooring, and the abundance of natural light from large, oversized windows that flood the space. The kitchen is a showstopper with itsbeautiful countertops, sleek cabinetry, stainless steel appliances (including the new refrigerator that conveys), a modern backsplash, and a convenient breakfast bar. The kitchen flows seamlessly into the dining area and family room, creating a perfect space for entertaining or relaxing. The family room provides access to the screened porch, where you can enjoy your surroundings and savor a morning coffee or evening breeze. The primary bedroom is a true retreat, featuring a large, 8x10 space that can be used as an office or sitting area, a spacious walk-in closet, an additional separate close, and an ensuite bath with a large dual-sink vanity, a soaking tub, and a step-in shower. The additional bedroom offers ample space and includes two closets. A second full bathroom, laundry room, and extra-large storage closet complete the interior layout, ensuring convenience and functionality. Outside, the screened porch is a delightful spot for enjoying the outdoors without the bugs. With such a versatile floor plan and beautiful finishes throughout, you'll be proud to call this condo your home. The location is unbeatable just 6 miles from Mt. Pleasant Towne Centre for shopping and dining, 9.8 miles from the sandy shores of Isle of Palms, and 13.5 miles from the historic charm of downtown Charleston. Whether you're looking to enjoy a day at the beach, shop at local boutiques, or explore the vibrant city, everything is within easy reach. Don't miss your chance to make this stunning condo your new home. Schedule your showing today and experience the best of Dunes West living!
$1,725,000
648 Fishermans Bend Mount Pleasant, SC 29464
- Type:
- Single Family
- Sq.Ft.:
- 3,150
- Status:
- NEW LISTING
- Beds:
- 5
- Lot size:
- 0.51 Acres
- Year built:
- 1990
- Baths:
- 5.00
- MLS#:
- 24011273
- Subdivision:
- Hidden Cove
ADDITIONAL INFORMATION
Make this beautiful home become your DREAM HOME!! When using our preferred lender and contractor we are making your dream a possibility!! You can have a renovated home, on the water, with a shared dock, on .51 acres. in Mount Pleasant 29464 for under $2 million.
$1,295,000
1469 Goblet Avenue Mount Pleasant, SC 29464
- Type:
- Single Family
- Sq.Ft.:
- 1,736
- Status:
- Active
- Beds:
- 3
- Lot size:
- 0.2 Acres
- Year built:
- 1959
- Baths:
- 2.00
- MLS#:
- 24011179
- Subdivision:
- Old Mt Pleasant
ADDITIONAL INFORMATION
Welcome to your dream home in the heart of Old Mount Pleasant! This beautifully renovated 3-bedroom, 2-bathroom residence exudes charm and offers a fresh, modern feel throughout. Step into the open kitchen, equipped with modern appliances, providing the perfect space for culinary creations and entertaining guests. The spacious living room with it's numerous windows and ample space adds to the elegance and charm of this home. The owner's suite is a retreat of elegance and comfort, featuring beautiful tray ceilings, an adjoining bathroom suit that boasts double sinks, a full walk-in closet, and convenient access to the backyard. The backyard itself is a private oasis, allowing for outdoor enjoyment and relaxation. With a private fence and newly-installed putting green, this is the perfectspace to play or just relax. Situated in historic Old Mt. Pleasant, this home offers the perfect blend of modern living and traditional charm. Enjoy the convenience of being in close proximity to iconic landmarks such as the Pitt Street Bridge, Alhambra Park, and the pristine shores of Sullivan's Island. Immerse yourself in the vibrant community and rich history that this location has to offer. Enjoy the perfect blend of modern luxury and the timeless allure of one of Mount Pleasant's most coveted neighborhoods. Don't miss this opportunity to make this meticulously crafted residence your home!
- Type:
- Single Family
- Sq.Ft.:
- 2,455
- Status:
- Active
- Beds:
- 3
- Lot size:
- 0.49 Acres
- Baths:
- 3.00
- MLS#:
- 24011146
- Subdivision:
- Seaside Farms
ADDITIONAL INFORMATION
Welcome to your waterfront sanctuary in Mount Pleasant's prestigious Seaside Farms community! Embrace the tranquility of expansive pond views and scenic marsh vistas from this half-acre homesite nestled in Cathedral Oaks. This 2,455 sq.ft. home is bathed in natural light, courtesy of feature windows in the owner's retreat, great room, and morning room. Prepare your culinary masterpieces in the spacious kitchen with a huge walk-in pantry to house all your secret ingredients. Entertain in style on the covered porch, conveniently accessible from the kitchen, creating a seamless indoor-outdoor flow for gatherings. With the owner's retreat thoughtfully situated on the opposite side of the home, rest and relaxation are guaranteed.Additional bedrooms offer access to a Jack-and-Jill bath for added convenience. Enjoy the amenities of Seaside Farms, including nearby shops and restaurants like Opal, Basil, and Woodward Tavern, along with Target and Harris Teeter for everyday needs. Plus, with close proximity to Isle of Palms and Sullivan's Island beaches, coastal living has never been more accessible. Residents also benefit from one of the most affordable HOA fees in the region, while golf carts provide a convenient mode of transportation for navigating the vibrant commercial district nearby. Create your ideal coastal lifestyle in this serene waterfront retreat.
- Type:
- Single Family
- Sq.Ft.:
- 2,776
- Status:
- Active
- Beds:
- 4
- Lot size:
- 0.23 Acres
- Year built:
- 1994
- Baths:
- 4.00
- MLS#:
- 24011162
- Subdivision:
- Fiddlers Marsh
ADDITIONAL INFORMATION
Discover the perfect blend of comfort and convenience at 1495 Fiddlers Marsh, an elevated home situated within walking distance to vibrant Coleman Boulevard. Renowned for its wide selection of shopping and dining venues, this prime location also offers swift access to Sullivan's Island and downtown Charleston--each only a 10-minute drive away.As you approach, the home greets you with its wrap-around front porch, ideal for soaking up the soft breezes from the Atlantic Ocean and the Intracoastal Waterway. Step inside to find a home with hardwood floors throughout the first floor and a floor plan that gives you the open feel with some room definitions. The living area flows effortlessly into a spacious kitchen, boasting a granite-topped counters and island with a built-in flat electriccooktop, stainless steel appliances, and a built-in convection microwave and oven. The residence hosts four generously sized bedrooms and three and a half bathrooms. The master suite, located on the second floor, serves as a serene retreat, featuring gleaming hardwood floors, dual walk-in closets, and views of the Intracoastal Waterway. An oversized master bathroom complements this sanctuary, highlighted by a zero-entry walk-in tiled shower and large soaking tub. Outdoor living is equally impressive, with a private rear deck that provides a secluded oasis for relaxation or social gatherings. Below, the ground level offers extensive drive-under parking with abundant storage space, accommodating two cars and additional room for a golf cart or boat. Positioned on a beautiful corner lot within a quiet cul-de-sac, this home also grants access to a private community dock and a private island, elevating the allure of the neighborhood.
- Type:
- Single Family
- Sq.Ft.:
- 3,198
- Status:
- Active
- Beds:
- 5
- Lot size:
- 0.16 Acres
- Year built:
- 2020
- Baths:
- 4.00
- MLS#:
- 24011105
- Subdivision:
- Carolina Park
ADDITIONAL INFORMATION
3573 Crosstrees Lane is located in the highly sought after community of Carolina Park. This Whitham floor plan was constructed by David Weekley Homes in 2020. Walking up to the home, you will immediately love the double front porches which exude southern charm. The charm continues inside with a large, welcoming foyer and open floor plan. The main living space has vaulted ceilings and boasts a large kitchen with oversized island, cabinets to the ceiling, gas cooktop and a nice size walk-in pantry. The eating area offers enough space for intimate or large gatherings. Beyond the eating area and kitchen, the family room offers a beautiful fireplace with floor to ceiling custom tile and a warm wood mantle. These combined spaces are definitely the heart of the home.The primarysuite is located on the first floor and privately tucked away at the back of the home. The ensuite bath offers a large walk-in shower, double sinks, private toilet room and access to the walk in closet. A guest suite and private office are also located on the main level of the home. The layout of this room, bath and office and can be used for so many situations. In-law retreat with the office as their private sitting room. Private get away for guests. Relaxation space for the home owners. The list goes on and on. A laundry room, walk-in storage area, drop zone and access to the attached 2 car garage finish off the lower space. Upstairs is equally impressive. Loft area for play. 2 bedrooms which share a hall bath. 1 bedroom with ensuite bath and access to the upper porch. An oversized storage room can not be missed and will definitely be appreciated. Outdoor living will be enjoyed is so many ways. Whether you sit on one of the front porches. Relax in the large screened porch. Enjoy the private back yard with custom patio overlooking the wooded area beyond the fence. Anyway you look at it, this home has it all! Upgraded include: Premium wooded home site, double front porches, 2X6 construction, upgraded insulation, custom molding, 8' doors downstairs, upgraded kitchen with floor to ceiling cabinets, kitchen island with upgraded waterfall edge countertop, stainless appliances including a smart refrigerator, gas cooktop, designer tile back splash, custom tile around the fireplace, upgraded fireplace mantle, designer lights, EV charger added, gutters added, beautiful landscape and SO much more!!! This home is conveniently located by 2 junior Olympic-sized pool with zero-entry kid-friendly water features and changing rooms, nautical-themed playgrounds, tennis courts, pickle ball courts, spacious outdoor Pavilion with large fireplace, and the dog park, schools, library, shops and restaurants! Pristine beaches and Historic Downtown Charleston are just a short drive away!! A $2,500 Lender Credit is available and will be applied towards the buyer's closing costs and pre-paids if the buyer chooses to use the seller's preferred lender. This credit is in addition to any negotiated seller concessions.
$1,113,625
579 Flannery Place Mount Pleasant, SC 29466
- Type:
- Single Family
- Sq.Ft.:
- 2,560
- Status:
- Active
- Beds:
- 4
- Lot size:
- 1.02 Acres
- Baths:
- 4.00
- MLS#:
- 24011085
- Subdivision:
- Alston Point
ADDITIONAL INFORMATION
Create your coastal sanctuary on over an acre of prime Mount Pleasant real estate! Nestled along the marshfront, this idyllic homesite is tailor-made for your dream coastal residence. Picture-perfect for seaside living, the architectural design features a raised foundation and dual porches, affording panoramic vistas of the tranquil coastal landscape.Elevating your living experience, the main level boasts a spacious great room, chef-inspired kitchen, and a luxurious owner's retreat, all strategically positioned to maximize the stunning waterfront views. The kitchen is adorned with a sizable island, perfect for culinary adventures and entertaining guests. Below, the first floor unveils three bedrooms, two baths, and a versatile flex room, seamlessly integrated into the elegant foyer. Nestled within the prestigious Alston Point community, this exceptional 1-acre homesite offers unparalleled access to the enchanting Alston Creek, a gateway to the picturesque Wando River. Boating enthusiasts will delight in the neighborhood's convenient boat ramp mere yards away, beckoning exploration of the scenic waterways. Embrace the epitome of coastal living with Alston Point's enviable location, just moments from essential amenities including renowned healthcare facilities, grocery stores, shopping destinations, and top-rated schools. As one of only five available lots along Alston Creek, this property presents a rare opportunity to realize your vision of waterfront living in this coveted locale. Furthermore, the groundwork has been meticulously laid with sewer, water, electricity, and cable infrastructure in place, expediting your journey to a new chapter of coastal bliss. Immerse yourself in the tranquility of this exceptional homesite and envision a life of waterfront serenity at Alston Point.
- Type:
- Single Family
- Sq.Ft.:
- 1,920
- Status:
- Active
- Beds:
- 2
- Year built:
- 2007
- Baths:
- 3.00
- MLS#:
- 24011027
- Subdivision:
- Charleston National
ADDITIONAL INFORMATION
Discover your own beautiful oasis with resort-style living in the coveted Retreat section of Charleston National. Situated on a picturesque pond, this two bedroom, two bath townhome has a large deck, perfect for taking in the spectacular views of Lowcountry wildlife and the golf course.The open floor plan design is bright and airy. At the heart of the home is the kitchen with butler's pantry and large bar with seating which opens to the family room with gas log fireplace and built-in bookcases. The room extends into a large and open living space, perfect for relaxing or enjoying views of the pond; could also be used as a dining area. Sliders open to the deck overlooking the pond with privacy and multiple fountains. Also located on the first floor is a multi-functionalroom that could be used as an office, dining or guest room with access to a half bath. Upstairs is the owner's suite with large walk-in closet and renovated bath, which features a gorgeous tiled walk-in shower, dual vanities, and a linen closet. A second bedroom upstairs has an ensuite full bath. Also conveniently located upstairs is the laundry room. Seller has recently added lots of extras in this beautiful townhome: a newly installed elevator; epoxy floors, lighting, additional outlets and convenient shower in the lower level; as well as the spa like walk-in shower with a custom linen closet in the owner's suite. Other features include a 230 sq. ft. humidity-controlled storage room in the extra deep, tandem two-car garage with plenty of room to store bikes and a golf cart, granite countertops in kitchen, quartz countertops in the bathrooms, custom-designed cabinetry, tankless hot water heater, hardwood flooring and 9' smooth ceilings. The monthly regime covers insurance, termite bond and exterior maintenance and lawn care. Flood insurance is covered by HOA fees. New gutters are scheduled to be installed in 2024 and roof will be replaced in 2024/25. Amenities include newly updated pickleball and tennis courts, pool and play park. Golfers can choose from preferred membership packages; facilities include a pro shop, clubhouse, driving range and putting green. The Retreat is conveniently close to schools, shopping, hospitals and restaurants.
- Type:
- Single Family
- Sq.Ft.:
- 3,770
- Status:
- Active
- Beds:
- 4
- Lot size:
- 0.34 Acres
- Year built:
- 2008
- Baths:
- 5.00
- MLS#:
- 24011026
- Subdivision:
- Park West
ADDITIONAL INFORMATION
Sophisticated Lowcountry living at its finest! Welcome to this exquisite traditional home nestled privately in the oaks. This home is directly across from the Wando River, in the highly sought after Masonborough at Park West. With 4 full elegant porches, the outdoor living is perfect and the water views and breezes are endless! No detail was spared in this home by Fountainhead Builders.The thoughtfully designed floorpan is complete with two fireplaces on the first level and a downstairs mother-in-law suite or 4th bedroom. The vaulted keeping room offers the perfect area for every buyer- a sitting room, an office, downstairs playroom, or a cozy work space. The great room flows to the kitchen and breakfast area with double French doors leading to the rear covered porch and deck.The kitchenhas expansive high-end counters, stainless steel Decor fridge, gas range with double oven, and lots of bar space for entertaining. Gorgeous Heart Pine floors flow throughout the entire home. All bathrooms have Travertine tile, special selected glass tile, porcelain bathtubs and new vanities. The Huge Master Suite has a private piazza, romantic bath with Quoizel chandelier, double showerheads, and more. All closets offer custom closet systems and the master closet system is a beautiful mahogany. Upstairs are 2 additional bedrooms, all are private en suites with walk-in closet space. You will love the surround sound located throughout, including on the porches. The central vacuum makes cleaning a breeze with the Hide-a-hose, which is stored in the wall for easy and discrete storage! The back of the home has been carefully designed to enjoy relaxing or entertaining. This lot backs up to protected HOA green space and offers lots of privacy. In the evenings, gather around on one of the many outdoor porches, creating lasting memories with family and friends. Tons of space for storage or expandable living space below in the elevated garage. Park West offers award winning schools, amazing restaurants, easy access for all that life needs, walking trails, pools and tennis, parks and community spaces. This exceptional property truly combines elegance, comfort, and the beauty of nature in a Coastal paradise!
- Type:
- Single Family
- Sq.Ft.:
- 4,307
- Status:
- Active
- Beds:
- 4
- Lot size:
- 0.85 Acres
- Year built:
- 2024
- Baths:
- 5.00
- MLS#:
- 24010960
- Subdivision:
- Carolina Park
ADDITIONAL INFORMATION
NEW CONSTRUCTION Just Completed and Ready for Move In! Custom Spec Home by local award winning builder. Huge Marshfront homesite (.85 acres) on cul-de-sac with marsh/privacy in the rear AND on the side. This Sawyer's Bluff home is the last available home in the coveted Sawyer's Bluff section of Riverside. It also has access to the Sawyer's Island private dock amenity. Featuring a tropical, lush marsh view, this elevated custom designed plan with elevator shaft to the main level has been hand-picked for this lot. This home has 4,307 Heated Square Feet, 4 bedrooms, 3 full and 2 half baths, a media room upstairs AND a Huge Game Room/Flex room on the ground level with powder room.The two-story entry foyer is spacious and open. The family room, dining area and kitchen area are wide open featuring wall to wall sliding glass doors which lead to the rear porches and overlook the entire back yard area. The primary suite is conveniently located on the main level with huge walk-in closets. On the top floor are three additional generous bedrooms plus an open media room overlooking the marsh. The bedrooms all have access to the two custom crafted full baths. The lower level is comprised of 3 garage bays, a storage area, and a large finished game room/media area with a dedicated half bath (great for a pool bathroom). This room has direct access to the Loggia/covered patio space and HUGE private backyard with marsh views in the rear and to the side. House is in Flood Zone X. INCLUDED WITH THIS HOME IS ACCESS TO THE PRIVATE SAWYER'S ISLAND DOCK, an amenity available to a very small subset of homeowners in Riverside. Pool is shown as an example of what can be built by buyer after closing. Pool not included.
- Type:
- Single Family
- Sq.Ft.:
- 1,274
- Status:
- Active
- Beds:
- 3
- Lot size:
- 0.05 Acres
- Year built:
- 2006
- Baths:
- 2.00
- MLS#:
- 24010959
- Subdivision:
- Park West
ADDITIONAL INFORMATION
Come see this beauty before it is gone. One level living on this second floor end unit is hard to find in The Battery of Park West. A lot of upgrades including; HVAC ,hot water heater, flooring in the bedrooms. Nine foot ceilings, beautiful molding. Freshly painted and we are ready to move in.
- Type:
- Single Family
- Sq.Ft.:
- 4,731
- Status:
- Active
- Beds:
- 5
- Lot size:
- 2.6 Acres
- Year built:
- 2007
- Baths:
- 5.00
- MLS#:
- 24010967
- Subdivision:
- Dunes West
ADDITIONAL INFORMATION
Indulge in coastal living in this sprawling deep water home on the Wando River enjoying this 5 + bed, 4.5 + bath Mount Pleasant estate. Offering over 4700 square feet of luxurious main space and an additional 1600+ on lower level. 2736 Rush Haven Drive boasts grand living areas, a chef's dream kitchen, and a private oasis in the backyard. Unwind after a day on the boat in the expansive first floor master suite, or entertain guests on the sun-soaked porch. This residence is perfect for those seeking a spacious and grand size home in a sought-after Dunes West location. 2.6 acres with .6 acre high ground and PRIVATE DOCK. Yard has plenty of room for a pool as well the house has a 3-stop elevator and ample storage Don't miss out on the opportunity to make this your own piece of paradise.
- Type:
- Single Family
- Sq.Ft.:
- 1,077
- Status:
- Active
- Beds:
- 2
- Year built:
- 1993
- Baths:
- 2.00
- MLS#:
- 24010919
- Subdivision:
- The Meridian
ADDITIONAL INFORMATION
Welcome to 2011 N Highway 17, unit 2200-C and the Meridian. This charming ground floor condo, recently updated and nestled conveniently in the heart of Mount Pleasant, just a stone's throw away from the serene shores of Isle of Palms!As you come inside, you'll be welcomed by a warm and inviting open floor plan, perfect for hosting gatherings with friends or enjoying quiet evenings in. Brand new laminate flooring spans the entire space, adding a touch of elegance to every step.The kitchen, a haven for any culinary enthusiast, boasts ample storage space and effortlessly flows into the living and dining areas, creating a seamless space for cooking and entertaining alike.Venture further into the condo to discover a practical laundry room, thoughtfully equipped with a washer/dryer and extra shelving for all your storage needs. The primary bedroom bathes in natural light, complete with a chic vanity. Plus, a spacious walk-in closet off the primary bathroom ensures plenty of room for your wardrobe essentials. The second bedroom offers generous space and comes complete with double closets, providing ample storage, along with access to the second full bathroom. Your HOA fee covers an array of amenities, including water, sewer, pest control, and exterior maintenance, giving you peace of mind and leaving more time for the things you love. Immerse yourself in the community's offerings, from lounging by the pool to working out at the gym, or enjoying a friendly game of tennis or pickleball. With amenities like fishing-stocked ponds, basketball courts, picnic areas, and even a car care/wash station, there's something for everyone to enjoy. And for those with adventurous spirits, boat or trailer parking is available for fee, allowing you to explore the coastal wonders at your leisure. Don't let this opportunity slip away to experience the epitome of coastal living in this exceptional Mount Pleasant condo! Schedule your showing today and make your dream lifestyle a reality.
$1,299,000
1489 Menhaden Lane Mount Pleasant, SC 29466
- Type:
- Single Family
- Sq.Ft.:
- 2,668
- Status:
- Active
- Beds:
- 3
- Lot size:
- 0.2 Acres
- Year built:
- 2019
- Baths:
- 3.00
- MLS#:
- 24010874
- Subdivision:
- Stratton By The Sound
ADDITIONAL INFORMATION
Welcome to 1489 Menhaden Drive in the highly desirable neighborhood of Stratton by the Sound.This semi-custom 3BR, 2.5BA home is a gem with its array of features.The attention to detail, from the elegant hardwood floors to the practical ceramic tiles in the bathrooms and laundry room, speaks to the quality of craftsmanship.The gas fireplace and gas lanterns add a cozy ambiance, perfect for relaxing evenings.The second floor, hosting all the bedrooms and a second den, ensures comfortable living spaces for all.The inclusion of an elevator shaft demonstrates foresight and accessibility planning for future needs.The front porch, screened porch, and balcony offer inviting spaces to relax and enjoy the picturesque views of Copahee Sound.The fenced-in yard provides a sense of privacy & security,creating an oasis for peace and tranquility. With custom lighting, a 2-bay garage, irrigation system, and other amenities, this home is thoughtfully designed to cater to a variety of needs and preferences. It's indeed a haven where comfort, style, and functionality converge.

Information being provided is for consumers' personal, non-commercial use and may not be used for any purpose other than to identify prospective properties consumers may be interested in purchasing. Copyright 2024 Charleston Trident Multiple Listing Service, Inc. All rights reserved.
Mount Pleasant Real Estate
The median home value in Mount Pleasant, SC is $840,000. This is higher than the county median home value of $343,100. The national median home value is $219,700. The average price of homes sold in Mount Pleasant, SC is $840,000. Approximately 66.23% of Mount Pleasant homes are owned, compared to 26.62% rented, while 7.15% are vacant. Mount Pleasant real estate listings include condos, townhomes, and single family homes for sale. Commercial properties are also available. If you see a property you’re interested in, contact a Mount Pleasant real estate agent to arrange a tour today!
Mount Pleasant, South Carolina has a population of 80,661. Mount Pleasant is more family-centric than the surrounding county with 37.99% of the households containing married families with children. The county average for households married with children is 26.66%.
The median household income in Mount Pleasant, South Carolina is $90,454. The median household income for the surrounding county is $57,882 compared to the national median of $57,652. The median age of people living in Mount Pleasant is 40 years.
Mount Pleasant Weather
The average high temperature in July is 90.9 degrees, with an average low temperature in January of 37.3 degrees. The average rainfall is approximately 50 inches per year, with 0 inches of snow per year.
