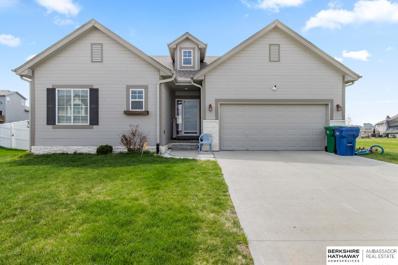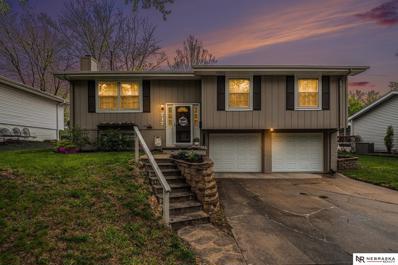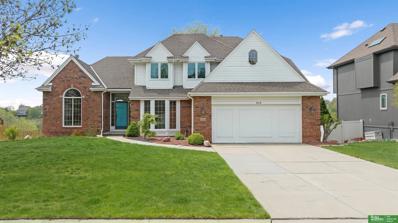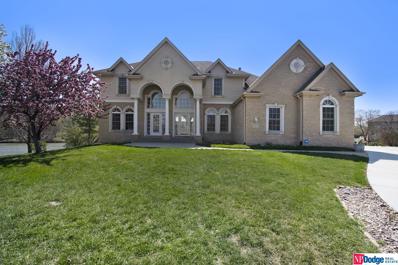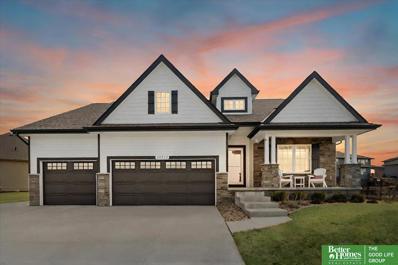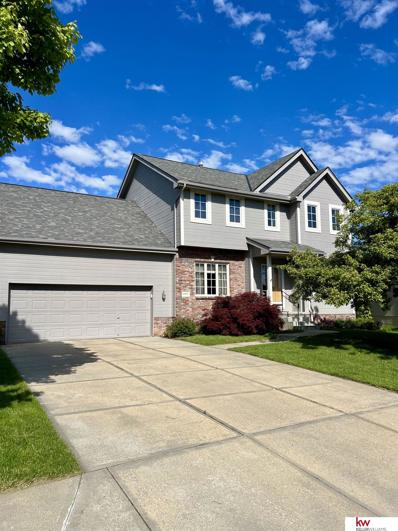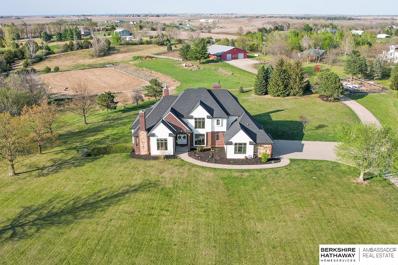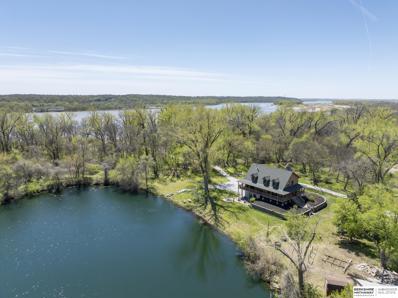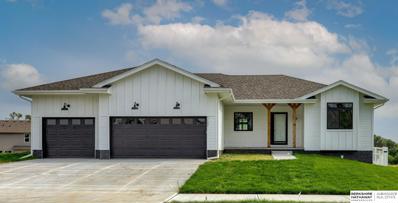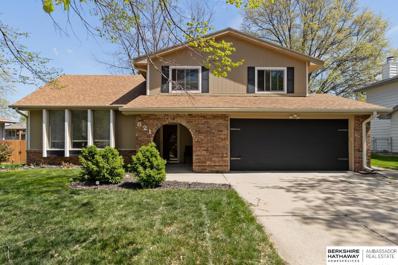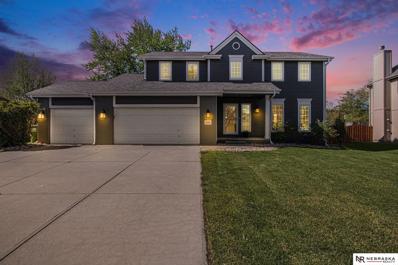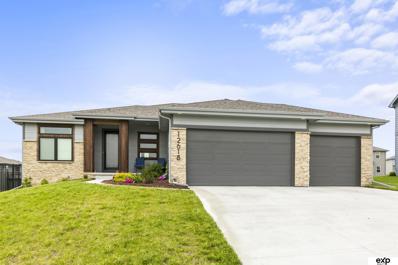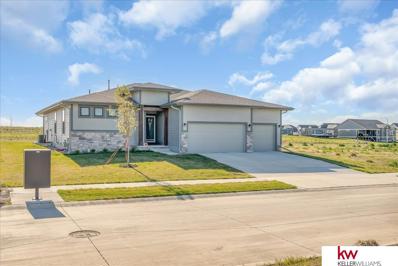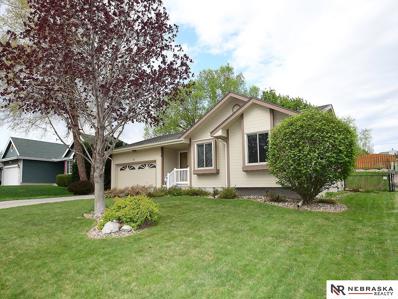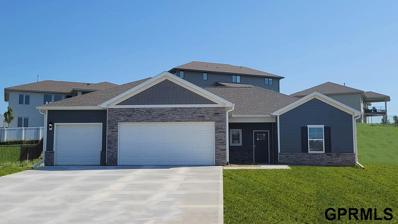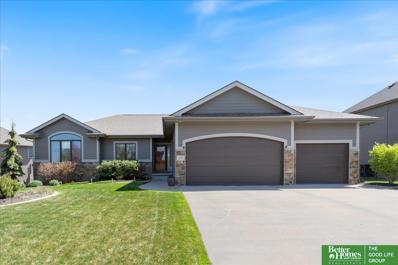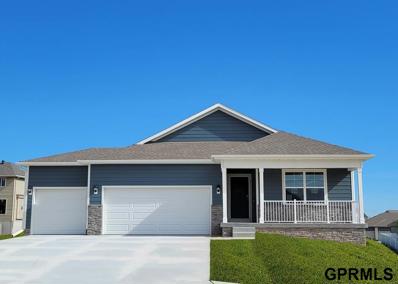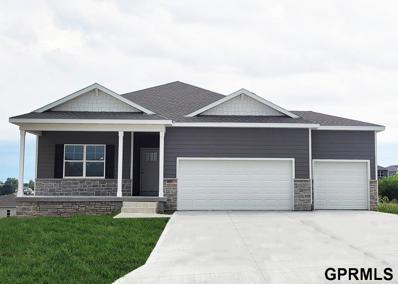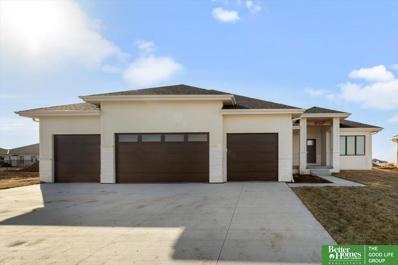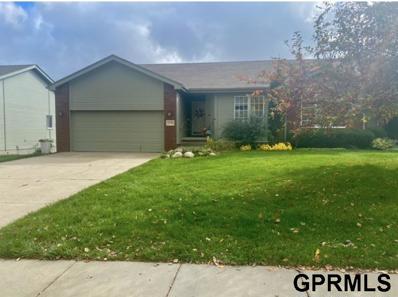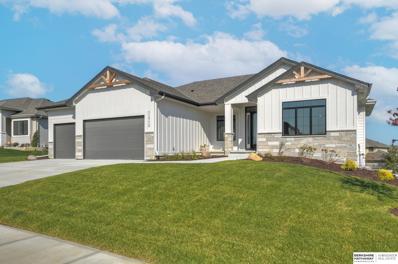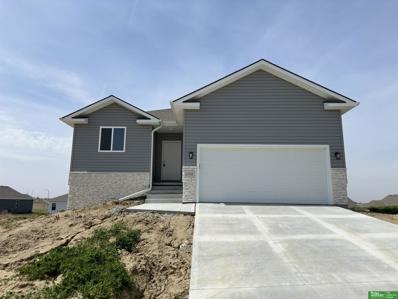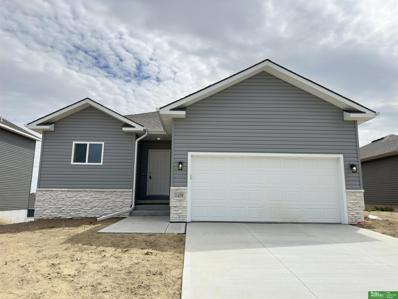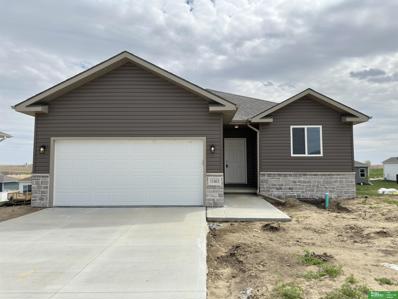Papillion NE Homes for Sale
- Type:
- Single Family
- Sq.Ft.:
- 3,160
- Status:
- NEW LISTING
- Beds:
- 5
- Lot size:
- 0.22 Acres
- Year built:
- 2018
- Baths:
- 3.00
- MLS#:
- 22410221
- Subdivision:
- GRANITE FALLS NORTH
ADDITIONAL INFORMATION
Conveniently located in Granite Falls North, close to local schools, shopping areas for running errands, and recreation areas, this home boasts an open floor plan that creates a great flow throughout. On the main level, you'll find 3 bedrooms and 2 bathrooms. The stunning kitchen is complete with amazing granite counters, stainless steel appliances, and a spacious walk-in pantry. Fall in love with the living room, which serves as an inviting atmosphere for gatherings or quiet moments. The primary bedroom stands as its own haven, featuring a generous walk-in closet and an ensuite bath. Explore the lower level to find a finished basement, providing extra living area comprising a family room, two bedrooms, and a 3/4 bathroom. Schedule personal showing today!
- Type:
- Single Family
- Sq.Ft.:
- 1,610
- Status:
- NEW LISTING
- Beds:
- 3
- Lot size:
- 0.23 Acres
- Year built:
- 1972
- Baths:
- 3.00
- MLS#:
- 22410210
- Subdivision:
- TARA HEIGHTS
ADDITIONAL INFORMATION
Welcome to your charming new home in the heart of Papillion! Only one street over from Tara Heights elementary and just minutes from shopping and dining choices! This home is the perfect place to set down roots in a top rated community! No updates needed here! Kitchen, baths already done for you to move right in! You'll enjoy meal prep in the warm and welcoming kitchen with stainless steel appliances, tile backsplash, bay window and hardwood floors. Both main floor bathrooms upgraded with tile floors and showers and updated fixtures. Neutral colors throughout home. Basement features a third bathroom and cozy family room with gas fireplace. Lots of storage in the oversized garage with built in workbench! Backyard retreat is spacious and fully fenced, with beautiful year round landscaping, expanded deck, shed, and extended patio accented with bricks from Union Pacific Station! Furnace new in 2021. Newer A/C and sewer main line has been replaced. Make this move-in ready home yours!
Open House:
Sunday, 4/28 1:00-3:00PM
- Type:
- Single Family
- Sq.Ft.:
- 3,339
- Status:
- NEW LISTING
- Beds:
- 4
- Lot size:
- 0.24 Acres
- Year built:
- 1992
- Baths:
- 4.00
- MLS#:
- 22410204
- Subdivision:
- Hunters Crossing
ADDITIONAL INFORMATION
OPEN HOUSE SUNDAY, APRIL 28 1-3 PM. Happy Papillion home in popular Hunter’s Crossing ready to meet new owners! This 4 bed 4 bath 3 car garage (one is tandem) is in the perfect Papillion location by the park! The Beautiful brick curb appeal and solid craftsmanship are impressive, but just an afterthought compared to the breathtaking view outback! No neighbors behind unless you count the ducks down in the pond! Super close to shopping, parks, splash pad, golf course, other recreation, dining, and schools! Enjoy hardwood floors on the main, great kitchen with breakfast bar and eat-in area & access to the deck where you’ll literally have the best view $ can buy in Sarpy County, Nebraska!
$675,000
11604 Bay Circle Papillion, NE 68133
- Type:
- Single Family
- Sq.Ft.:
- 3,474
- Status:
- NEW LISTING
- Beds:
- 4
- Lot size:
- 0.43 Acres
- Year built:
- 2003
- Baths:
- 5.00
- MLS#:
- 22410180
- Subdivision:
- Lakewood Village
ADDITIONAL INFORMATION
Be amazed as you enter this gorgeous home with an open front entry, looking through the arched doorways with white pillars to a view of the 28 acre lake. The family room, with door opening to the deck is open to the 2nd floor. Formal dining room with crown molding. The floor to ceiling windows offering natural light with beautiful views all through the seasons. Guest suite on the main level with full bathroom. Primary bedroom is on the 2nd floor. Jack n Jill full bath between the other two bedrooms. Very nice house with unfinished walk-out basement ready for your remodel dreams. 3 Car garage has a new driveway. CUL-DE-SAC LOCATION. Very few houses back to the lake, a great opportunity.
- Type:
- Single Family
- Sq.Ft.:
- 2,912
- Status:
- NEW LISTING
- Beds:
- 4
- Lot size:
- 0.35 Acres
- Year built:
- 2020
- Baths:
- 4.00
- MLS#:
- 22410162
- Subdivision:
- GRANITE LAKE
ADDITIONAL INFORMATION
Hard to find 1.5 story home with close access to Big Elk Lake in Papillion! This home stuns with every amenity you crave in a home. The main floor has several desirable features including walk-in pantry & a bonus office! The black & white finishes add a timeless touch of elegance. Enjoy the convenience of main floor living with a sprawling primary suite that flows seamlessly into a spa-like ensuite with tiled walk-in shower. The true showstopper is the massive walk-in closet featuring a beauty station that opens into the laundry room. A 2nd bedroom tops off the main floor amenities. Upstairs, you will find 2 additional bedrooms, each with their own bathrooms! The upstairs flex room has many convenient uses as an added bonus. The basement has over 2000 sq ft waiting for your finishing touches, plus 2 egress windows for future bedrooms with adjoining bathroom! No expense has been spared with the outdoor landscaping, grading, permanent Jellyfish Lights on front/back of home & fencing.
Open House:
Sunday, 4/28 12:00-2:00PM
- Type:
- Single Family
- Sq.Ft.:
- 3,388
- Status:
- NEW LISTING
- Beds:
- 5
- Lot size:
- 0.3 Acres
- Year built:
- 2004
- Baths:
- 4.00
- MLS#:
- 22410115
- Subdivision:
- LAKEWOOD VILLAGES
ADDITIONAL INFORMATION
OPEN HOUSE 4/28 from 1-3pm!! Fell through due to buyers financing: LOCATION is a huge PLUS for this PREINSPECTED house! Great neighborhood within walking distance to elementary school and park. Quick access to Highway 370 and short drive to Bellevue, Omaha, and Offutt AFB! Big ticket items have been done for you in this 3000+ sq ft home! New carpet, appliances, and kitchen sink in '22, new AC in '23, new sliding deck door and refinished hardwood in '24, PLUS new roof in 2018!!! Four LARGE bedrooms on the second floor with two bedrooms sharing a large jack-n-jill walk-in closet. Oversized primary bedroom with attached ensuite has double sinks and tub, plus XL walk-in closet! Finished lower level has 2 non-conforming rooms – great for an office, exercise room, game room, and more! Beautiful flat backyard with tons of room to play and garden, all fenced in. Big deck and large patio from the walkout basement. Bring your buyers to see this soon!
$1,675,000
16101 S 87th Street Papillion, NE 68046
- Type:
- Single Family
- Sq.Ft.:
- 7,218
- Status:
- NEW LISTING
- Beds:
- 6
- Lot size:
- 20.02 Acres
- Year built:
- 1995
- Baths:
- 7.00
- MLS#:
- 22410094
- Subdivision:
- LAND
ADDITIONAL INFORMATION
Impressive 20 Ac Property with Stunning 1.5 Sty Craftsman Walkout, Outbuilding, Animal Shelter & Raised Gardens! Private retreat on high ground w/abundant trees, pastures & wildlife! Exterior updates-roof (2024), paint (2023), great rm windows (2024), composite deck (2019), portable outdoor riding arena & indoor horse stalls (2021). Grand entry w/curved stairwell, soaring ceilings (10-19ft), 5 FPs, newer int paint & great rm w/vaulted/beamed ceiling & stone FP. Spacious kit w/custom cabs+Corian, WI pantry & XL bkfst bar. Dinette has wet bar & opens to newer patio. Library w/walnut shelving & ladder. Primary suite has sitting rm w/FP, private deck, updated bath & XL WI closet. 2nd flr has 3 beds w/renovated private baths (2022). Finished bsmt (2023) w/family & rec rms, full 2nd kit (quartz, SS appli, & LVP flr), 2 beds (5th w/FP, WI closet & private ¾ bath & 6th has 4 built-in bunk beds), exer rm, full bath & XL storage. 2 closed loop geothermal heat pumps. Peace, Tranquility & Nature!
$1,595,000
8305 Kauai Drive Papillion, NE 68046
- Type:
- Single Family
- Sq.Ft.:
- 2,761
- Status:
- NEW LISTING
- Beds:
- 2
- Lot size:
- 13.79 Acres
- Year built:
- 2018
- Baths:
- 3.00
- MLS#:
- 22410084
- Subdivision:
- N/A
ADDITIONAL INFORMATION
One of a Kind. Nestled amid serene beauty, 8305 Kauai Drive is a majestic custom log home, epitomizing rustic elegance and modern comfort. Set against the backdrop of a private lake, with the river access, this residence offers a rare opportunity for waterfront living in the heart of the Midwest. The exterior exudes timeless charm, with handcrafted logs harmonizing with the natural surroundings. Inside, the open-concept layout welcomes you with soaring ceilings adorned and exposed beams. Floor-to-ceiling windows frame breathtaking views of the tranquil lake and lush landscape, creating a sense of serenity throughout the home. The gourmet kitchen is a chef's dream, featuring top-of-the-line appliances and granite countertops. Spacious master suite is complete with ensuite bathroom. The second bedroom offers versatility for family or guests. The wrap around porch provides the perfect setting for outdoor gatherings and enjoying the stunning sunrise reflected on the lake's surface.
- Type:
- Single Family
- Sq.Ft.:
- 3,300
- Status:
- NEW LISTING
- Beds:
- 5
- Lot size:
- 0.31 Acres
- Year built:
- 2021
- Baths:
- 3.00
- MLS#:
- 22410082
- Subdivision:
- Lions Gate
ADDITIONAL INFORMATION
****HURRY HURRY HURRY VA ASSUMPTION ELIGIBLE with the low, low, lowwwww interest rate of 2.5%******Open concept custom walk-out ranch home. 5 bedrooms, 3 baths, 4 car garage, Approx 3300 sq feet of open efficient space. THIS HOME IS RIDICULOUSLY GORGEOUS! Come see for yourself. Open kitchen w/hidden pantry, quartz counters and dinette w/sliding door to covered patio. Vent hood and pot filler at stove. Microwave built into island. Large windows and gas fireplace w/custom mantle and shiplap surround in great room. Custom drop zone off garage. Primary suite w/free standing soaker tub, bath attached to master closet, custom two-head tile shower w/quartz vanity top and ceramic floor. Second bath comes w/tub and tile surround, quartz vanity and ceramic floor. Finished basement w/2 bedrooms, bar and movie/entertainment areal. Extra large fenced lot with greenspace between neighbors for extra privacy. Make this home yours today!! VA loan assumption possible!!
- Type:
- Single Family
- Sq.Ft.:
- 2,045
- Status:
- NEW LISTING
- Beds:
- 3
- Lot size:
- 0.18 Acres
- Year built:
- 1977
- Baths:
- 3.00
- MLS#:
- 22409995
- Subdivision:
- Tara Heights
ADDITIONAL INFORMATION
Welcome to this cozy tri-level home located Tara Heights. Living room and dining room are greeted with cathedral ceilings and floor to ceiling windows boasting natural light. Head to the heart of the home where the kitchen features tons of cabinet space, bay windows illuminating the eat-in dining area, and overlooking the family room w/ a brick fireplace. 3 generous sized bedrooms along with a full bath and 3/4 in the primary en-suite. Spend shaded afternoons under the covered patio perched above the fenced in yard spotted with mature trees! Schedule a tour today in this conveniently located Papillion home!
$410,000
2109 John Street Papillion, NE 68133
Open House:
Saturday, 4/27 12:00-2:00PM
- Type:
- Single Family
- Sq.Ft.:
- 2,708
- Status:
- NEW LISTING
- Beds:
- 4
- Lot size:
- 0.26 Acres
- Year built:
- 1997
- Baths:
- 4.00
- MLS#:
- 22409961
- Subdivision:
- Eagle Ridge
ADDITIONAL INFORMATION
OPEN SAT/SUN. Step into this spacious Papillion home and you're welcomed by thoughtful spaces perfect for creating lasting memories. The heart of the home is the open family room and updated kitchen, featuring a ceramic backsplash, solid surface countertops, and SS appliances. Sliding doors open to the patio which overlooks a flat, fenced-in yard with a charming shed, adding character and functionality whether you're hosting a barbecue or enjoying a peaceful evening under the stars. Inside, all 4 bedrooms are on the 2nd floor and offer comfort, space and style. The primary is a peaceful sanctuary, boasting a tray ceiling a spacious walk-in closet, and an ensuite bathroom equipped with double sinks and a luxurious whirlpool tub – the perfect retreat after a long day. The finished lower level with a 1/2 BA is ideal for gaming, movie nights or relaxing. With ceramic tile, luxury blinds and upgrades around every corner, this home offers endless opportunities to fit your lifestyle!
Open House:
Sunday, 4/28 1:00-3:00PM
- Type:
- Single Family
- Sq.Ft.:
- 1,776
- Status:
- NEW LISTING
- Beds:
- 3
- Lot size:
- 0.26 Acres
- Year built:
- 2022
- Baths:
- 2.00
- MLS#:
- 22409950
- Subdivision:
- FOUNDERS RIDGE
ADDITIONAL INFORMATION
Open House Sunday 4/28 1-3pm Like new ranch home in desirable Founders Ridge. Bright and open layout with tall ceilings. Full kitchen with stainless steel appliances, island, pantry, and dining area. Cozy family room with fireplace. Primary suite offers walk in closet, double sinks, and walk in shower. Two additional bedrooms on main as well as laundry! Full lower level is ready for your finishing touches.
Open House:
Sunday, 4/28 1:00-3:00PM
- Type:
- Single Family
- Sq.Ft.:
- 3,335
- Status:
- NEW LISTING
- Beds:
- 4
- Lot size:
- 0.24 Acres
- Year built:
- 2022
- Baths:
- 3.00
- MLS#:
- 22409949
- Subdivision:
- ASHBURY HILLS
ADDITIONAL INFORMATION
Why wait to build?! You could move right in to this gorgeous ranch-style home in popular Papillion subdivision, Ashbury Hills! This 2-year old home w/ 3,335 finished sq. ft. has an open floor plan w/ 4 beds, 3 baths, & a spacious, fully-finished 3 car garage. The seller has left this home anything but "builder grade". Custom plantation shutters throughout. The kitchen features quartz countertops, all stainless steel appliances, & soft-close cabinets! Modern contemporary light fixtures throughout. A large primary bedroom w/ an attached 3/4 master suite & a large walk-in closet. Two oversized bedrooms are off the main living area & another massive 4th bedroom in the basement w/ ample storage space. Main floor laundry w/ shelving & hanging space is a bonus! A fully-finished basement acts as a large great room with an added 3/4 bath — perfect for a large entertainment center or home gym! Basement includes all plumbing / electrical rough-in for the perfect basement wet bar!
- Type:
- Single Family
- Sq.Ft.:
- 1,399
- Status:
- NEW LISTING
- Beds:
- 3
- Lot size:
- 0.21 Acres
- Year built:
- 1997
- Baths:
- 2.00
- MLS#:
- 22409909
- Subdivision:
- Eagle Ridge
ADDITIONAL INFORMATION
Don't to miss the wonderful Ranch Home in Papillion. This 3 bedroom 2 bathroom ranch has many great features such as tall vaulted ceilings, Oak Wood Floors in Kitchen & Dining Room, newer plush carpet, gas fireplace, & more. The Primary bedroom has an attached bathroom with dual sinks, shower, and walk-in closet. The basement is large and unfinished and is great for storage, play area, or could be finished with unlimited options. The back yard is fully fenced and quite private with established trees and cute landscaping. Home has a large deck and a sprinkler system. Schedule your private showing today.
- Type:
- Single Family
- Sq.Ft.:
- 2,452
- Status:
- NEW LISTING
- Beds:
- 4
- Lot size:
- 0.28 Acres
- Year built:
- 2024
- Baths:
- 3.00
- MLS#:
- 22409899
- Subdivision:
- Pioneer View
ADDITIONAL INFORMATION
D.R. Horton, America’s Builder, proudly presents the Reagan. The Reagan comes with 4 Bedrooms & 3.5 Bathrooms! This home offers a Finished Basement providing nearly 2,500 sqft. of total living space! Upon entering the Reagan, you’ll be greeted with an open, spacious Great Room with a cozy fireplace. The gorgeous Kitchen includes a large Island overlooking the Dining and living areas. The Primary Bedroom is the perfect retreat off the great room that includes an Ensuite Bathroom and large connecting Walk-in Closet. The 2 additional Bedrooms and dual vanity bath are located on the opposite side of the home. Heading to the Finished Lower Level, you’ll find a large living area as well as the 4th Bed, full bath, and tons of storage space! All D.R. Horton Nebraska homes include our America’s Smart Home™ Technology. This home is currently under construction. Photos may be similar but not necessarily of subject property, including interior and exterior colors, finishes and appliances.
- Type:
- Single Family
- Sq.Ft.:
- 2,810
- Status:
- NEW LISTING
- Beds:
- 5
- Lot size:
- 0.29 Acres
- Year built:
- 2012
- Baths:
- 3.00
- MLS#:
- 22409896
- Subdivision:
- Shadow Lake
ADDITIONAL INFORMATION
PRE INSPECTED 1-owner daylight ranch upgraded & lovingly maintained by picky-perfect owners. Situated on almost 1/3 acre across from green space & walking path, this west-facing home is surrounded by lush landscaping & privacy fence enclosing a patio w/ fire pit & covered deck. Smart upgrades like roof (2017), furnace, AC, humidifier (all in 2021), added insulation, & finished basement (w/ full-framed cavities for rigid foam insulation) w/ full bath, gym, & plumbed for wet bar have added real value. Updated interior paint, refinished hardwood floors (2022), LED lighting on dimmers, & new carpet provide a backdrop for rooms w’ 9’+ ceilings & the stone-to-ceiling fireplace. The updated kitchen w/ solid wood cabinetry, hidden outlets, counter depth fridge (2021) & gas range wake up each morning to sun pouring through the Pella windows. Main floor laundry w/ tile floor & added storage w/ butcher block folding table. Decked out garage w/ built-in air compressor & wash sink. High value home!
- Type:
- Single Family
- Sq.Ft.:
- 2,511
- Status:
- NEW LISTING
- Beds:
- 4
- Lot size:
- 0.33 Acres
- Year built:
- 2024
- Baths:
- 3.00
- MLS#:
- 22409888
- Subdivision:
- Pioneer View
ADDITIONAL INFORMATION
D.R. Horton, America’s Builder, presents the Neuville. The Neuville offers 4 Bedrooms & 3 Bathrooms in a ranch-style living area. This home includes a Finished Basement providing over 2,500 sqft of total living space! The main living area offers an open layout that provides the perfect entertainment space. The Kitchen features a large Corner Pantry and an Oversized Island overlooking the Dining and Great Room areas. Two large Bedrooms are split from the Primary Bedroom in the front of the home. Heading into the Primary Bedroom, you’ll find a large Walk-In Closet and ensuite bathroom with dual vanity sinks. In the Finished Lower Level, you’ll find a large Living Space as well as the 4th Bedroom, full bath, and tons of storage space! All D.R. Horton Nebraska homes include our America’s Smart Home™ Technology. This home is currently under construction. Photos may be similar but not necessarily of subject property, including interior and exterior colors, finishes and appliances.
- Type:
- Single Family
- Sq.Ft.:
- 2,191
- Status:
- NEW LISTING
- Beds:
- 4
- Lot size:
- 0.42 Acres
- Year built:
- 2024
- Baths:
- 3.00
- MLS#:
- 22409885
- Subdivision:
- Pioneer View
ADDITIONAL INFORMATION
D.R. Horton, America’s Builder, presents the Hamilton. This spacious Ranch home includes 4 Bedrooms and 3 Bathrooms. The Hamilton offers a Finished Basement providing nearly 2,200 square feet of total living space! As you make your way into the main living area, you’ll find an open Great Room featuring a cozy fireplace. The Gourmet Kitchen includes a Walk-In Pantry and a Large Island overlooking the Dining and Great Room. The Primary Bedroom offers a large Walk-In Closet, as well as an ensuite bathroom with dual vanity sink and walk-in shower. Two additional Large Bedrooms and the second full bathroom are split from the Primary Bedroom at the opposite side of the home. In the Finished Lower Level, you’ll find an Oversized living space along with the Fourth Bedroom, full bath, and tons of storage space! All D.R. Horton Nebraska homes include our America’s Smart Home™ Technology. This home is currently under construction. Photos may be similar but not necessarily of subject property.
- Type:
- Single Family
- Sq.Ft.:
- 3,307
- Status:
- NEW LISTING
- Beds:
- 5
- Lot size:
- 0.25 Acres
- Year built:
- 2024
- Baths:
- 3.00
- MLS#:
- 22409786
- Subdivision:
- Ashbury Creek
ADDITIONAL INFORMATION
Showcase Homes popular split bedroom plan w/ 4 car garage that was designed with you in mind! Generous upgrades & modern finishes throughout. Beautiful great room w/ linear fireplace, shiplap wall, & built-in cabinets that make a big statement. Gorgeous kitchen w/ Custom cabinets & shelving & 36" gas cooktop, soft close drawers & doors, wood cabinet hood, large island w/ quartz countertops, & huge walk-in pantry w/ coffee bar. Private primary suite tucked away from the main part of the home & other beds. Primary bedroom large closet connects to laundry room. Awesome finished basement w/ large rec area w/ 2nd fireplace, wet bar, tabletop island, 2 beds w/ walk-in closets, 3/4 bath, & large storage room. The house is a real showstopper, so don't pass this one up! Will be complete 6/22/24. Photos of a same floorplan but different home. List agent has equity.
- Type:
- Townhouse
- Sq.Ft.:
- 1,965
- Status:
- NEW LISTING
- Beds:
- 3
- Lot size:
- 0.15 Acres
- Year built:
- 2003
- Baths:
- 3.00
- MLS#:
- 22409765
- Subdivision:
- Lakewood Villages
ADDITIONAL INFORMATION
Pre-Inspected & Move-In Ready, Walkout Ranch Townhome in Lakewood Villages! Papillion School District! Great curb appeal & extremely clean. This home has 3 bedrooms, 3 baths, 2 car garage. Main floor has 2BR & 2 Baths. Features on the main floor offer FP in livingroom, Hard wood floors, Granite countertops, under cabinet lighting, SS appliances, crown molding, Main floor laundry & nice size deck off the DR & new hot water heater. The finshed basement offers spacious rec room, large bedroom with walk-in closet, bath & large storage area w/built in shelves. HOA covers snow removal, lawn care & exterior paint. Close to shopping, restaurants and Offutt AFB. Home must be owner occupied.
- Type:
- Single Family
- Sq.Ft.:
- 3,636
- Status:
- NEW LISTING
- Beds:
- 4
- Lot size:
- 0.3 Acres
- Year built:
- 2024
- Baths:
- 4.00
- MLS#:
- 22409747
- Subdivision:
- Lincoln Way
ADDITIONAL INFORMATION
Built by Belt! Amazing 2073 ranch plan by Al Belt Custom Homes in sought-after Lincoln Way! Over 3,600 FSF, with finished, walk-out lower level. Great room with floor to ceiling stone fireplace and built-ins. Kitchen features high-end ss appliances (including double oven and pot-filler), birch painted custom cabinets to ceiling, quartz counters, walk-in pantry, mud room with lockers, 5" rift and quarter sawn oak flooring, walk-out to large covered deck. Office on main floor. Primary bedroom features luxurious bathroom with walk-in shower, double vanities, stand-alone tub and spacious walk-in closet. Lower level offers 2 additional bedrooms, family room, fireplace, game room, workout room, custom wet bar w/birch cabinetry and granite counters, and 3/4 bath. James Hardy Siding, Pella windows, huge 4-car garage, high quality finishes throughout! Photos are of similar home. Home to be a model from Sept 2024 thru January 2025.
- Type:
- Single Family
- Sq.Ft.:
- 2,405
- Status:
- NEW LISTING
- Beds:
- 2
- Lot size:
- 0.27 Acres
- Year built:
- 2024
- Baths:
- 2.00
- MLS#:
- 22409647
- Subdivision:
- Granite Falls North
ADDITIONAL INFORMATION
Welcome to the Adore by Richland Homes! This Beautiful Ranch offers sophistication and comfort. The open-concept living space features an electric fireplace. The kitchen dazzles with quartz countertops, while bathrooms boast polished polystone. Two spacious bedrooms provide relaxation. A fully finished basement adds versatility with two bedrooms and a 3/4 bath. Outside, a sprinkler system maintains lush greenery, complementing the two-car garage. Experience contemporary luxury in a serene setting - your dream home awaits! The two spacious bedrooms provide a serene retreat, Whether it's a cozy family movie night or hosting overnight guests, this basement offers endless possibilities to suit your lifestyle.
- Type:
- Single Family
- Sq.Ft.:
- 1,951
- Status:
- NEW LISTING
- Beds:
- 4
- Lot size:
- 0.17 Acres
- Year built:
- 2024
- Baths:
- 4.00
- MLS#:
- 22409695
- Subdivision:
- Belterra
ADDITIONAL INFORMATION
Welcome to this Perfectly located four bed four bath 1,951 sf new build ranch home. A great lot in the coveted Papillion area. This ranch style home has an Open floor plan with a finished walkout basement. Enjoy your modern kitchen equipped with quartz countertops and Stainless steel appliances. The primary suite has tons of natural light, a huge walk in closet, a bathroom with quartz counter tops, tub and shower. The Wooden deck leads to a spacious backyard with a new sprinkler system. LVP throughout and carpet in the 4 bedrooms. Tons of upgrades a must see.
- Type:
- Single Family
- Sq.Ft.:
- 1,951
- Status:
- NEW LISTING
- Beds:
- 4
- Lot size:
- 0.17 Acres
- Year built:
- 2024
- Baths:
- 4.00
- MLS#:
- 22409530
- Subdivision:
- Belterra
ADDITIONAL INFORMATION
Welcome to this Perfectly located four bed four bath 1,951 sf new build ranch home. A great lot in the coveted Papillion area. This ranch style home has an Open floor plan with a finished walkout basement. Enjoy your modern kitchen equipped with quartz countertops and Stainless steel appliances. The primary suite has tons of natural light, a huge walk in closet, a bathroom with quartz counter tops, tub and shower. The Wooden deck leads to a spacious backyard with a new sprinkler system. LVP throughout and carpet in the 4 bedrooms. Tons of upgrades a must see.
- Type:
- Single Family
- Sq.Ft.:
- 1,951
- Status:
- NEW LISTING
- Beds:
- 4
- Lot size:
- 0.17 Acres
- Year built:
- 2023
- Baths:
- 4.00
- MLS#:
- 22409529
- Subdivision:
- Belterra
ADDITIONAL INFORMATION
Welcome to this Perfectly located four bed four bath 1,951 sf new build ranch home. A great lot in the coveted Papillion area. This ranch style home has an Open floor plan with a finished walkout basement. Enjoy your modern kitchen equipped with quartz countertops and Stainless steel appliances. The primary suite has tons of natural light, a huge walk in closet, a bathroom with quartz counter tops, tub and shower. The Wooden deck leads to a spacious backyard with a new sprinkler system. LVP throughout and carpet in the 4 bedrooms. Tons of upgrades a must see.

The data is subject to change or updating at any time without prior notice. The information was provided by members of The Great Plains REALTORS® Multiple Listing Service, Inc. Internet Data Exchange and is copyrighted. Any printout of the information on this website must retain this copyright notice. The data is deemed to be reliable but no warranties of any kind, express or implied, are given. The information has been provided for the non-commercial, personal use of consumers for the sole purpose of identifying prospective properties the consumer may be interested in purchasing. The listing broker representing the seller is identified on each listing. Copyright 2024 GPRMLS. All rights reserved.
Papillion Real Estate
The median home value in Papillion, NE is $421,495. This is higher than the county median home value of $204,500. The national median home value is $219,700. The average price of homes sold in Papillion, NE is $421,495. Approximately 66.25% of Papillion homes are owned, compared to 31.54% rented, while 2.22% are vacant. Papillion real estate listings include condos, townhomes, and single family homes for sale. Commercial properties are also available. If you see a property you’re interested in, contact a Papillion real estate agent to arrange a tour today!
Papillion, Nebraska has a population of 19,478. Papillion is less family-centric than the surrounding county with 33.28% of the households containing married families with children. The county average for households married with children is 40.53%.
The median household income in Papillion, Nebraska is $76,259. The median household income for the surrounding county is $75,752 compared to the national median of $57,652. The median age of people living in Papillion is 37.1 years.
Papillion Weather
The average high temperature in July is 85.8 degrees, with an average low temperature in January of 12.5 degrees. The average rainfall is approximately 32.2 inches per year, with 32.9 inches of snow per year.
