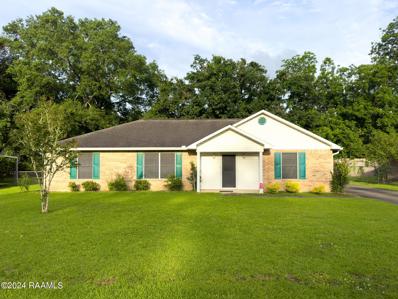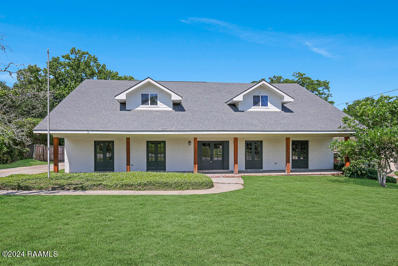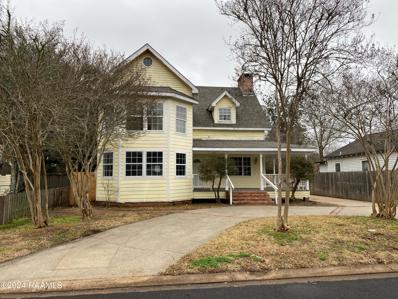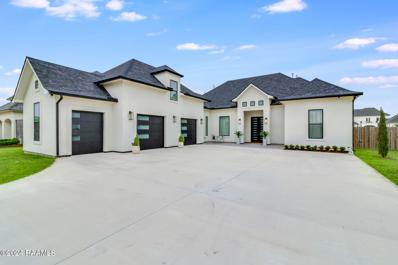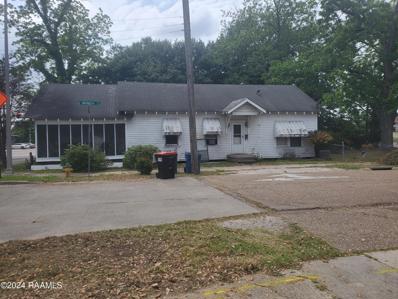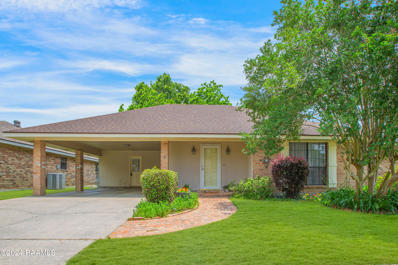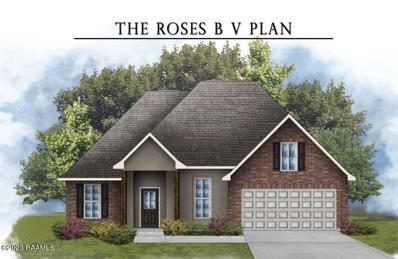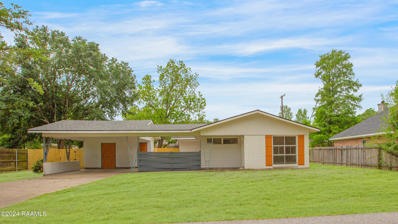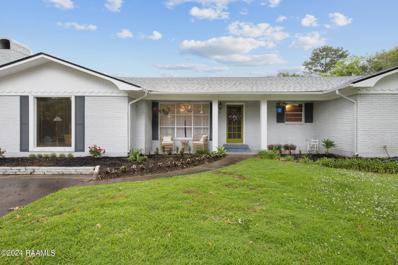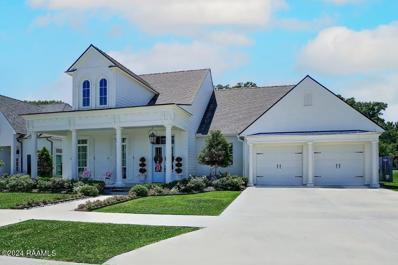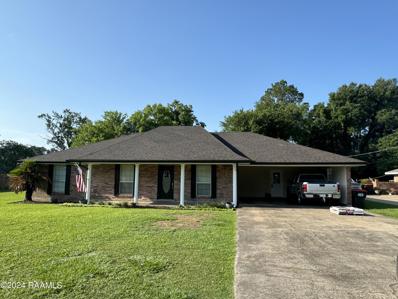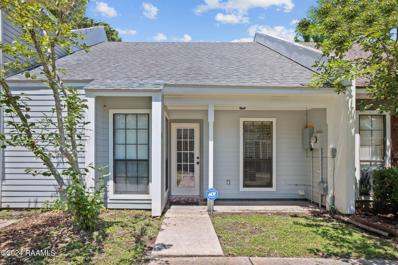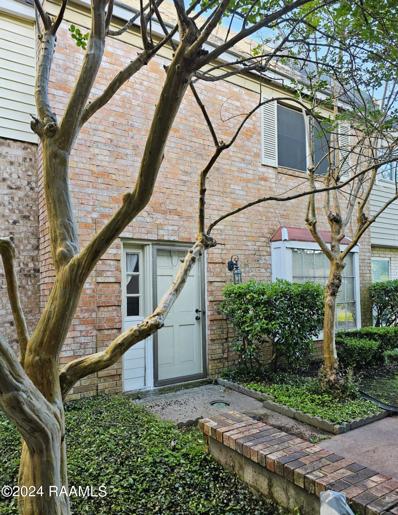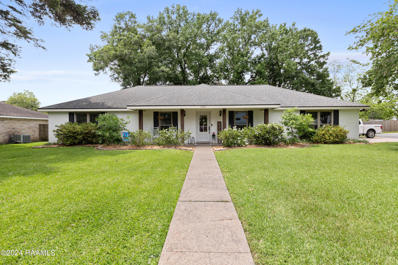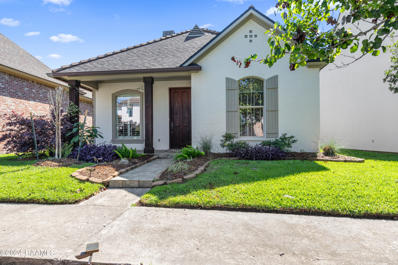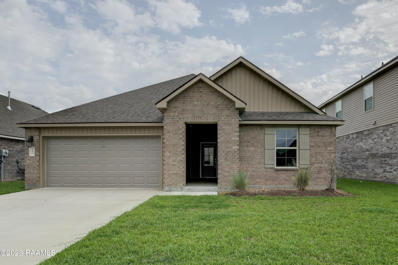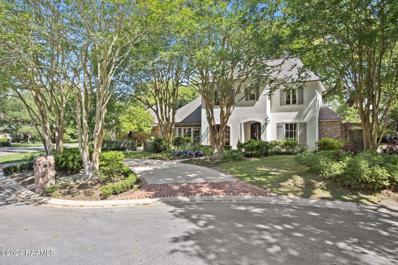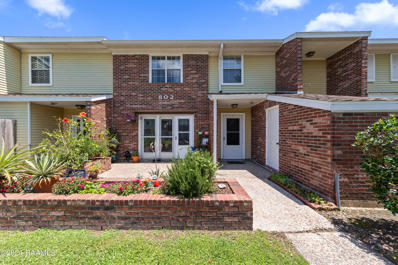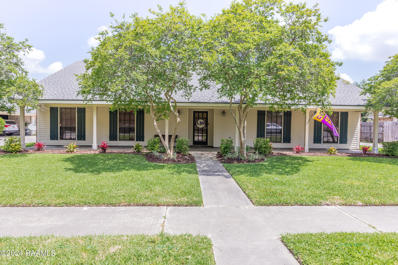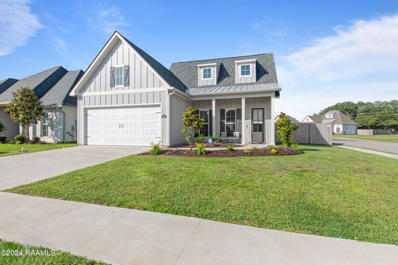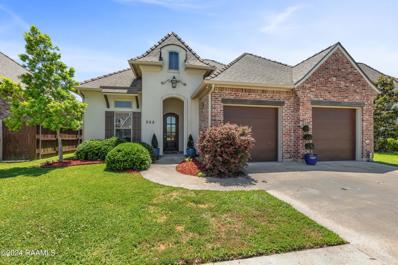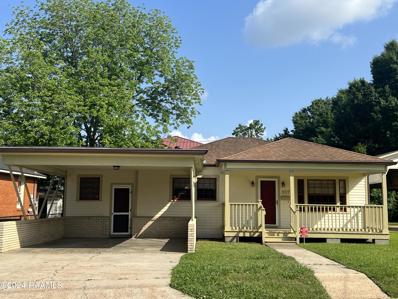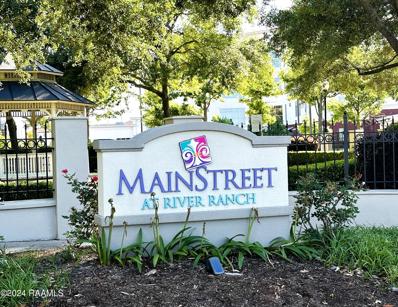Lafayette LA Homes for Sale
$190,000
108 Saturn Drive Lafayette, LA 70501
- Type:
- Single Family-Detached
- Sq.Ft.:
- 1,429
- Status:
- NEW LISTING
- Beds:
- 3
- Lot size:
- 0.2 Acres
- Year built:
- 1860
- Baths:
- 2.00
- MLS#:
- 24004311
- Subdivision:
- Martin Oaks
ADDITIONAL INFORMATION
What an amazing find! Only one person has ever lived in this beautiful 3bd/2ba home in the most peaceful neighborhood. Situated 2 minutes from the I-10/ I-49 corridor, this home offers the new owner residence down a street that is the closest thing to a cul de sac with very little traffic. This amazingly well taken care of home offers a huge covered carport and 3 fruit trees (Lemon, Orange, Kumq uat) that produces hundreds of fruit every year. Huge front yard and backyard and long side driveway to the rear offers hours of family relaxation.
- Type:
- Single Family-Detached
- Sq.Ft.:
- n/a
- Status:
- NEW LISTING
- Beds:
- 7
- Lot size:
- 0.46 Acres
- Baths:
- 4.50
- MLS#:
- 24004310
- Subdivision:
- Bendel Gardens
ADDITIONAL INFORMATION
LIKE NEW home off the Vermillion River in Bendel Gardens. In 2021 this home was meticulously renovated & has ALL NEW: roof, electric, plumbing, fixtures, windows, HVAC, flooring & more. As you enter you are welcomed by tons of natural light and the dining room with European White Oak floor. The living room has real brick floors, fireplace & soaring ceiling with custom pine beams. Kitchen has quartz counters, custom cabinets and 7 x 5ft island with 5 burner gas stove & oven. Owner's suite overlooks the backyard & ensuite bath has dual vanities, soaking tub, separate shower & walk-in closet. Sunroom, laundry, 1/2 bath, 2 more bedrooms & a full bath are also downstairs. Upstairs has 4 bedrooms, 2 full bathrooms & landing area. Backyard has large patio, majestic oak tree & views of the water.
- Type:
- Single Family-Detached
- Sq.Ft.:
- n/a
- Status:
- NEW LISTING
- Beds:
- 4
- Year built:
- 1972
- Baths:
- 3.50
- MLS#:
- 24004253
- Subdivision:
- Vermilion Gardens
ADDITIONAL INFORMATION
Welcome to your dream home! This stunning 4 bedroom, 3.5 bath residence epitomizes tranquil lakeside living in every detail. This one owner home has been meticulously maintained and updated through the years. The open concept living space boasts vaulted, beamed ceilings in the living room, creating an airy and inviting atmosphere. A cozy fireplace adds warmth and charm, while expansive windows offer breathtaking views of the lush backyard and serene pond. The heart of the home is the beautifully updated kitchen, featuring top-of-the-line appliances, including a Subzero refrigerator. With ample counter space and storage, meal preparation becomes a joyous affair. Adjacent to the kitchen is a spacious laundry room, with washer and dryer, complete with an additional refrigerator! For those who value privacy and convenience, the home offers not one, but two primary bedroom suites. The newer suite, which is downstairs, boasts two large closets, a separate tub and walk-in shower, and direct access to the backyard oasis. Meanwhile, upstairs, oversized bedrooms with ABUNDANT storage await, including another complete second large suite, with a spacious bedroom (including sitting area) and adjacent bath, again with separate shower, plus a large walk-in closet. If you need a space to work from home, it's here with the separate downstairs office, complete with built-in bookcases and abundant natural light. Outside, the expansive, well landscaped back yard beckons with its potential for outdoor entertaining and relaxation. There's ample space to add a large pool, which might be perfect for cooling off on hot summer days. A covered dock on the pond offers a tranquil retreat. This beautiful home also features a generator for those "just in case" times! WELCOME HOME!
- Type:
- Single Family-Detached
- Sq.Ft.:
- n/a
- Status:
- NEW LISTING
- Beds:
- 3
- Lot size:
- 0.18 Acres
- Year built:
- 1994
- Baths:
- 3.00
- MLS#:
- 24004301
- Subdivision:
- Sterling Grove
ADDITIONAL INFORMATION
Welcome to your cozy sanctuary in Sterling Grove, where Victorian charm meets modern living in this 4-bedroom, 3-bath gem. Take a moment to breathe in the fresh air from the inviting wrap-around porch that sets the tone for relaxation as sunlight pours into the screened sunroom, your ideal spot for morning coffee. Walk in to the floor-to-ceiling fireplace in the spacious living area. The kitchen is the heart of the home, featuring not one, but two cozy eating areas for casual dining or lively conversations. Ready to entertain? The formal dining room is perfect for hosting dinner parties, while the spiral staircase leads up to a versatile party room, ready to be transformed into a second apartment or your ultimate hangout spot, complete with a wet bar area. Step outside to your private backyard retreat, where a brick paved area is perfect for outdoor seating and the cute matching storage shed with an attached covered area is the perfect outdoor cooking spot. When it's time to unwind, escape to the luxurious master suite, boasting a step-up Jacuzzi tub, separate shower, and a dreamy walk-in closet. Parking? No problem. With a long driveway and a circle drive in the front, there's plenty of space for all your guests. Live the life you've always dreamed of in this charming abode, where every corner offers endless possibilities for comfort and entertainment.
- Type:
- Single Family-Detached
- Sq.Ft.:
- n/a
- Status:
- NEW LISTING
- Beds:
- 4
- Lot size:
- 0.52 Acres
- Year built:
- 2021
- Baths:
- 4.50
- MLS#:
- 24003854
- Subdivision:
- Audubon Plantation
ADDITIONAL INFORMATION
This stunning 2-story modern residence boasts a crisp, clean aesthetic and a wealth of luxurious features that redefine contemporary living. Located in a coveted neighborhood of Audubon Plantation, this 4-bedroom, 4.5-bath gem offers the perfect blend of style and functionality. With high ceilings and an abundance of natural light from floor to ceiling windows, every corner of this home exudes a sense of airiness and appeal. The heart of the home features open-concept kitchen, sleek quartz countertops, walk-in-pantry, new stainless steel appliances, and modern fixtures. Enjoy casual meals at the quartz island or the eating area while enjoying views from the outdoors, perfect for intimate gatherings or hosting and entertaining. This area is also plumbing ready for a wet bar if the new owner desires. Convenient half bath powder room located just off the kitchen adds functionality and ease to your daily routine. Retreat to the main bedroom sanctuary, spacious with floor-to-ceiling windows makes it the perfect spot to start your morning or end the evening in your private space overlooking your backyard. Indulge in relaxation in the stand-alone tub or rejuvenate in the separate shower with multi-head shower and rain head. This beautiful bathroom also has dual vanities with plenty countertop space and a well organized walk in closet. The split floor plan provides privacy and functionality, with additional living space upstairs that could serve as its own suite. This sweet space is complete with a full bath, separate thermostat/HVAC and can offer endless possibilities for guests, a home office, home gym, or playroom. Two entrances to the patio and backyard, make it easy to slip outside and relax in your private oasis. Opportunities to entertain al fresco in the spacious covered patio area are made easy with the outdoor kitchen and gas grill. The large privacy-fenced backyard provides ample space for relaxation and recreation, perfect for enjoying warm summer evenings with family and friends. The backyard offers a beautiful canvas for your dream oasis with ample room for a pool to enjoy the ultimate in luxury living. Ample parking and storage space are provided by the expansive three-car garage, ensuring convenience and functionality for your lifestyle needs. This exquisite property represents a rare opportunity to experience modern luxury at its finest. Whether you're seeking a serene sanctuary to call your own or an entertainer's paradise, this home offers it all. Schedule a viewing today and make your dream lifestyle a reality.
- Type:
- Single Family-Detached
- Sq.Ft.:
- n/a
- Status:
- NEW LISTING
- Beds:
- 3
- Lot size:
- 0.13 Acres
- Year built:
- 1860
- Baths:
- 1.00
- MLS#:
- 24004295
- Subdivision:
- Mccomb Addition
ADDITIONAL INFORMATION
Zoned heavy commercial. Streets on 3 sides and close to Evangeline Thruway. the side of St Genevieve's Church. 3 Bed, l Bath. Large eat in kitchen and oversized laundry room. Living room and formal dining included. House is in disrepair and needs lots of TLC, bed rest, and chicken soup. Would make a great rental. (Note. The property does NOT front on the Thruway. Hardwood floors throughout
- Type:
- Single Family-Detached
- Sq.Ft.:
- n/a
- Status:
- NEW LISTING
- Beds:
- 4
- Lot size:
- 0.16 Acres
- Baths:
- 2.00
- MLS#:
- 24004291
- Subdivision:
- Fox Chase
ADDITIONAL INFORMATION
Easy to enjoy this 4BR home in the demand Fox Chase subdivision.Inviting foyer opens to centrally located den with vaulted ceiling,wet bar and floor to ceiling woodburning fireplace provides an idealspace for family gatherings and entertaining guests. Experience thejoy of cooking in the bright and airy kitchen with ample storage andcounter space, new sink and refrigerator remains with the home.Dining area with windows overlooking the fenced back yard anddouble doors opening to the covered back patio with brick pavers.Separate office/4th bedroom located off dining area with new woodlaminate floors offers portable A/C unit for added comfort. Spacious private master bedroom with beamed vaulted ceiling and walk-in closet. Two bedrooms and hall bath located off foyer. Varied ceilings throughout the home. Workshop on slab with electricity is a rare find. See it today!
- Type:
- Single Family-Detached
- Sq.Ft.:
- 2,527
- Status:
- NEW LISTING
- Beds:
- 3
- Lot size:
- 0.19 Acres
- Year built:
- 2024
- Baths:
- 2.00
- MLS#:
- 24004283
- Subdivision:
- Briars Cove
ADDITIONAL INFORMATION
Awesome Builder Rate Incentives + FREE Refrigerator OR Window Blinds! (Restrictions apply)Brand NEW Construction built by DSLD HOMES in Briar's Cove! The ROSES V B has an open floor with a computer nook, flex space + 2 walk-in closets in primary bedroom. This home includes upgraded cabinets, wood plank tile flooring & more. Special plan features: granite counters, undermount sinks throughout, kitchen island, walk-in pantry, framed mirrors in all bathrooms, primary suite located to the back of the home for added privacy with a garden tub & separate shower, Wi-Fi thermostat, structured wiring panel box, tank-less gas water heater, fully sodded yard with seasonal landscaping package & much more!
$195,000
221 Meadow Lane Lafayette, LA 70506
- Type:
- Single Family-Detached
- Sq.Ft.:
- n/a
- Status:
- NEW LISTING
- Beds:
- 3
- Lot size:
- 0.28 Acres
- Year built:
- 1968
- Baths:
- 1.00
- MLS#:
- 24004271
- Subdivision:
- Sunset Terrace
ADDITIONAL INFORMATION
Cute home centrally located in Lafayette in an established neighborhood off Congress Street, just minutes away from Lafayette High School, Rouses, and Cajun Field. Recent updates to this home include a new roof, new water heater, new paint, new flooring, new light fixtures, new countertops, stove, washer and dryer. The front entry opens to a spacious living room with a large window allowing for a nice amount of natural light. There is an additional storage building just steps away from the home, attached to the carport. The backyard is large enough for a pool. It is fully fenced in and has a double entry gate to park your boat, RV, or toys. Schedule your showing today!!
- Type:
- Single Family-Detached
- Sq.Ft.:
- n/a
- Status:
- NEW LISTING
- Beds:
- 4
- Baths:
- 3.00
- MLS#:
- 24003395
- Subdivision:
- Bendel Gardens
ADDITIONAL INFORMATION
Welcome to 208 Laurence Avenue nestled in the highly sought-after Bendel Gardens neighborhood. This stunning property boasts a unique featurea"an attached renovated mother-in-law suite with a separate exterior entrance. The suite includes a newly updated bathroom adorned with matte black penny tile and a custom-built wood slat barn door. It also offers its own laundry room and kitchen, providing both convenience and privacy for guests, extended family members, or tenants- providing a unique income-producing opportunity.The main house impresses with two distinct living areas, perfect for entertaining or relaxation. There is additional space for an office or butler's pantry, catering to various lifestyle needs. Step inside to discover a meticulously designed interior showcasing elegant wallpaper accents, custom-built wood slat walls, and hand-painted feature walls, adding a touch of character and sophistication to every room. As you venture outside, you'll appreciate the freshly landscaped exterior that enhances the curb appeal of this exceptional property, as well as a shingled covered patio space in the spacious backyard. Don't miss the opportunity to make this exquisite residence your new home in the heart of Bendel Gardens! Owner/Agent
- Type:
- Single Family-Detached
- Sq.Ft.:
- n/a
- Status:
- NEW LISTING
- Beds:
- 4
- Lot size:
- 0.27 Acres
- Year built:
- 2020
- Baths:
- 4.00
- MLS#:
- 24004130
- Subdivision:
- Brookshire South
ADDITIONAL INFORMATION
This stunning home in Brookshire South incorporates luxury living with timeless elegance. With four bedrooms, four bathrooms, the triple split floor plan offers a well-designed and well-equipped living experience. Prominent front porch overlooks the lush landscaped lawn with irrigation system. Grand foyer leads to the exquisite living area with cathedral ceiling, exposed wood beam, custom millwork, wood floors, fireplace, brick arch and a wall of windows. Culinary enthusiasts will bask in the glory of their creations in this gourmet kitchen complete with custom cabinetry, large island, 3cm quartzite countertops, custom designed backsplash with pot filler, coffee station, appliance garage, Sub-Zero refrigerator and a fabulous ILVE Italian gas range with 6 burners, griddle and double oven. The walk-in pantry is where you will decide to write an offer. It is truly a dream with abundant shelves, drawers and storage galore. The mudroom is a wonderful flex space with a drop zone, cabinetry and a desk with quartzite countertop. The meticulous attention to detail and craftsmanship are sure to impress as you enter the dining room with tray ceiling, wood accent and gorgeous lighting. Wet bar complete with wine fridge and ice machine. Spacious primary suite features a vaulted ceiling with exposed wood beam and antique wood doors that open to a spa-like retreat. Primary bathroom is adorned with a large custom tile shower, freestanding soaking tub, double vanity with marble and lovely wall sconces compliment the three exquisite oval mirrors. Large closet with built-ins open to laundry room with beautiful cabinetry, honed marble countertop and brick floors. Guest bedroom with a 12 foot ceiling, a large closet and full bathroom are located off the second split. Two guest bedrooms, a full bathroom and an office nook or craft room are located off the third split near the kitchen and dining. All rooms have well sized closets. Gabby and Aidan Gray designer lighting throughout the home. The outdoor living space is truly a masterpiece. A delight to every entertainer is a spacious seating area around the fireplace and dining area near the outdoor kitchen with quartzite countertop, gas grill, double burner and double drawer refrigerator. There is a bathroom with a shower conveniently located off the patio. The large backyard has a putting green and an in-ground trampoline with plenty of space for a pool. There is turf in the backyard and grass along the sides of the property. There is storage in the garage and a storage closet along the back of the home.
$245,000
110 Kevin Lafayette, LA 70507
- Type:
- Single Family-Detached
- Sq.Ft.:
- n/a
- Status:
- NEW LISTING
- Beds:
- 3
- Year built:
- 1970
- Baths:
- 2.00
- MLS#:
- 24004259
- Subdivision:
- Beverly Heights
ADDITIONAL INFORMATION
Ah, let's paint the perfect picture: a fully updated house tucked away in an older, established neighborhood, is like finding a diamond in the rough. You've got the convenience of being close to shopping malls and park, so whether you're in the mood for a little retail therapy or a nature walk, it's all within arm's reach. Plus, being in an older neighborhood adds that extra dash of charm and character, like sipping a vintage wineyou're not just buying a home, you're investing in a piece of history. Here's the cherry on top: this gem boasts a spacious backyard, perfect for those summer barbecues or for your furry friends to roam. With 3 bedrooms plus an office/guest room, there's plenty of room for everyone to spread out and find their own space. And let's not forget about the easy access to the interstate, making your commute or weekend getaways a breeze. Let's find you a place where modern comfort meets timeless appeal, convenience, and versatility!
- Type:
- Townhouse
- Sq.Ft.:
- n/a
- Status:
- NEW LISTING
- Beds:
- 2
- Lot size:
- 0.05 Acres
- Baths:
- 2.00
- MLS#:
- 24004150
- Subdivision:
- The Courtyard
ADDITIONAL INFORMATION
Welcome to your charming Lafayette retreat! This 2 bed, 2 bath townhome boasts elegant living across two stories, offering spacious comfort without the hassle of an HOA. Marvel at the lofty ceilings accentuating the open layout. The kitchen island beckons culinary adventures while the private backyard invites relaxation. Experience the epitome of convenience and style in Lafayette, where every detail embodies modern living. Your dream home awaits!
- Type:
- Townhouse
- Sq.Ft.:
- 1,600
- Status:
- NEW LISTING
- Beds:
- 3
- Baths:
- 2.50
- MLS#:
- 24003485
- Subdivision:
- Willow Run Th
ADDITIONAL INFORMATION
Freshly renovated and ready to create new memories! Spacious and low maintenance townhome is conveniently located in central Lafayette, just minutes from I-10, UL, shopping, dining and more. No need to stress and sweat over lawn care - instead spend your time chilling at the community pool. Two car carport and covered patio with storage. You'll appreciate all the updates that combine to enhance your lifestyle. Schedule a tour today!
- Type:
- Single Family-Detached
- Sq.Ft.:
- n/a
- Status:
- NEW LISTING
- Beds:
- 3
- Lot size:
- 0.33 Acres
- Baths:
- 2.00
- MLS#:
- 24004250
- Subdivision:
- Ivanhoe Est
ADDITIONAL INFORMATION
Welcome to your dream home! Nestled on a charming corner lot, this completely renovated 3-bedroom, 2-bathroom sanctuary offers the perfect blend of modern convenience and cozy charm.Step inside to discover a spacious layout covered in natural light, adorned with tasteful finishes and designer touches throughout. The heart of the home is the inviting living area, ideal for both relaxation and entertaining guests. Adjacent, you'll find a fully-equipped chef's kitchen, boasting sleek countertops, stainless steel appliances, and ample storage space.Escape to the tranquil master suite, featuring a luxurious ensuite bathroom and plenty of room to unwind after a long day. Two additional bedrooms provide flexibility for a growing family, guests, or a home office. But the surprises don't end there - this home also offers a versatile bonus room, perfect for a home gym, media room, or creative studio. With space to grow and adapt to your lifestyle, the possibilities are endless. Outside, a sprawling backyard beckons, offering a private oasis for outdoor gatherings, gardening, or simply soaking up the sunshine. Conveniently located near the heart of town, you'll enjoy easy access to shopping, dining, entertainment, and top-rated schools. Whether you're strolling to local cafes or exploring nearby parks, this prime location ensures that everything you need is just moments away. Don't miss your chance to make this exquisite property your own - schedule a showing today and experience it for yourself!
- Type:
- Single Family-Detached
- Sq.Ft.:
- 2,099
- Status:
- NEW LISTING
- Beds:
- 4
- Lot size:
- 0.1 Acres
- Year built:
- 2007
- Baths:
- 3.00
- MLS#:
- 24004245
- Subdivision:
- La Bon Vie
ADDITIONAL INFORMATION
Welcome to the gated community of La Bon Vie, where luxury living meets unparalleled comfort! This exquisite 4-bedroom residence boasts stunning hardwood floors and impeccable designer touches throughout. As you step inside, you're greeted by the inviting Living Room, complete with a custom corner fireplace, seamlessly flowing into the elegant Dining Room.The heart of the home, the Kitchen, is a dream for any culinary enthusiast. Featuring stainless steel appliances, ample cabinet space, granite countertops, and a convenient center island with a breakfast bar, it's sure to inspire your inner chef.Retreat to the serene primary suite, offering a spacious walk-in closet, a tiled shower and double vanities. A vaulted guest bedroom, full bathroom, and laundry room complete the well-appointed downstairs. Upstairs, you'll find two additional bedrooms and another full bathroom, along with walk-out attic access for added convenience. And don't forget the enclosed patio, providing the perfect sanctuary to unwind after a busy day. Experience the epitome of refined living here at La Bon Vie, where every detail has been meticulously crafted for your enjoyment."
- Type:
- Single Family-Detached
- Sq.Ft.:
- n/a
- Status:
- NEW LISTING
- Beds:
- 4
- Lot size:
- 0.13 Acres
- Year built:
- 2023
- Baths:
- 2.00
- MLS#:
- 24004238
- Subdivision:
- Emerald Lake
ADDITIONAL INFORMATION
Just like new construction! Ready to moved in with a pond view all fenced in with new appliances. Located off W. Congress and Dulles close to lots of shopping strips, hospitals, schools.
$1,100,000
103 Oak Alley Lafayette, LA 70508
- Type:
- Single Family-Detached
- Sq.Ft.:
- n/a
- Status:
- NEW LISTING
- Beds:
- 4
- Lot size:
- 0.44 Acres
- Baths:
- 3.50
- MLS#:
- 24004225
- Subdivision:
- Plantation Acres
ADDITIONAL INFORMATION
Gorgeous home in breathtaking setting in a gated subdivision. Drive through the gate and it's like a breath of fresh air, live oaks, beautiful landscape, and swings hanging from the trees...it's magical! The outside is just as beautiful as in the inside. Perfectly landscaped, brick lined walkways, lovely courtyards, and the most peaceful backyard ready for any entertainment and enjoyment. Upon entering the home you are drawn the the large windows along the back and the view. To the right is an office with antique pocket doors, large living room with fireplace and built-ins and formal dining room. The dining room flows to the stunning kitchen area with one of the best layouts. There's a breakfast room with Cypress detailed ceilings and window frames, a large kitchen with classic cabinets, double ovens, gas range, new ice maker, antique door to conceal the pantry, and brick floors. It then flows to a double sided fireplace with a keeping area on one side and a sunroom on the other. This space will be the hang out space! Downstairs also features a powder room, mudroom/drop space that leads to the laundry, central vac., intercom, and a large storage room that is climate controlled (perfect for golf clubs, hunting or sports gear, etc.). The downstairs suite has a sitting area, gas fireplace, dual vanities, separate tub and shower, and two closets! Upstairs has a den space for lounging, three bedrooms (one with a Jack and Jill bath, the other en suite), and even a loft bunk! The backyard really is something special. There's an outdoor kitchen, covered patio,pavered walkways, drainage, a firepit, and four beautiful live oaks that add to the setting. There are so many extras in this beautiful home; you will walk in and fall in love!
- Type:
- Condo
- Sq.Ft.:
- n/a
- Status:
- NEW LISTING
- Beds:
- 2
- Baths:
- 1.50
- MLS#:
- 24004223
- Subdivision:
- Plaza Village Condos
ADDITIONAL INFORMATION
Take a look at this freshly renovated 2-bedroom, 1.5-bath condominium, in a prime Lafayette location. The interior has been updated with a neutral paint color, creating a canvas for your personal touch. This unit has all-new light fixtures that illuminate the space with modern flair and updated stainless steel appliances in the kitchen. This unit comes complete with a washer and dryer included for added convenience. Upstairs, you will find new floors and two spacious bedrooms, each providing ample closet space to accommodate your needs. Temperature control is effortless with two new indoor AC units ensuring comfort year-round, while a brand-new electrical panel brings peace of mind and reliability. Large storage unit outside will store two bikes- perfect for local transportation. Whether strolling through nearby parks or enjoying cultural attractions, everything you need is just moments away. Monthly HOA will be reassessed in November 2024. Schedule your showing today!
$325,000
111 Meyers Drive Lafayette, LA 70508
- Type:
- Single Family-Detached
- Sq.Ft.:
- 2,500
- Status:
- NEW LISTING
- Beds:
- 4
- Lot size:
- 0.28 Acres
- Year built:
- 1981
- Baths:
- 3.00
- MLS#:
- 24004203
- Subdivision:
- Huntington Park
ADDITIONAL INFORMATION
111 S Meyers Drive, Lafayette, LA 70508 is a 4 bedroom, 3 bath home with 2500 sqft located minutes from the Costco development! The roof and Hvac systems are both under 3 years old. Electric gate access to back yard wins hands down with all boat or RV owners. Walking in you have a large foyer and a private office to the right. The living area is spacious and has cathedral ceilings. Off of the living area is a separate den that could be used in a variety of ways. The kitchen has painted cabinetry and a separate breakfast area spacious enough for your breakfast table. Home is a split floor plan, with the primary suite separate from the guest rooms. An oversized storage room will house all your yard tools plus double as a work shop. Schedule your private showing today!
- Type:
- Townhouse
- Sq.Ft.:
- n/a
- Status:
- NEW LISTING
- Beds:
- 2
- Lot size:
- 401 Acres
- Baths:
- 1.50
- MLS#:
- 24003882
- Subdivision:
- Plaza Village Condos
ADDITIONAL INFORMATION
Step into your new cozy abode! Nestled in a prime location on Ambassador Caffery, this updated condo is a true gem. Just a quick 10-minute drive to local colleges and major Highways I-49 & I-10, convenience is at your fingertips. Perfect for first time buyers, savvy investors, or college students seeking a comfortable retreat. With 1,077 square feet of space, 2bedrooms, and 1.5bathrooms, there's plenty of room to relax. Enjoy the charming fenced in patio and a balcony off the master bedroom, offering serene outdoor space to enjoy fresh air. Welcome home to comfort, convenience, and charm!
- Type:
- Single Family-Detached
- Sq.Ft.:
- n/a
- Status:
- NEW LISTING
- Beds:
- 4
- Baths:
- 2.00
- MLS#:
- 24004214
- Subdivision:
- Beau Savanne
ADDITIONAL INFORMATION
BETTER THAN NEW!!! Located in the highly sought after Beau Savanne Subdivision on the south side of Lafayette, this home is ready for it's new owners. CORNER LOT with no back neighbors, fully fenced in backyard, custom wooden blinds throughout, one year home warranty through Old Republic, $1500 towards buyer's closing cost with full priced offer, and electric lawnmower stays, and only one year old!! This property sits high in a flood zone X (no flood insurance required), has a community pool only three blocks away, sidewalks line the streets, and is surrounded by so many beautiful homes. Built by Manual Builders the floor plan is named the ''Emily Farmhouse''. With many upgrades it features a ventless gas fireplace, custom built cabinets, granite in wet areas, gas stainless steel range, wooden laminate and tile flooring throughout, walk in pantry, beautiful wood beams, standout ceiling details, custom tiled shower, beautiful kitchen backsplash, and the list goes on! This phase of the neighborhood is fully developed, which means no construction noise! This floorplan is functional, elegant, and very much desired!! Preferred Lender is offering to pay the 1st year of buyer's homeowner's insurance!! Don't walk ,,,,,,, run to this home and schedule your viewing now!!!
$475,000
202 Oats Drive Lafayette, LA 70508
- Type:
- Single Family-Detached
- Sq.Ft.:
- n/a
- Status:
- NEW LISTING
- Beds:
- 4
- Year built:
- 2015
- Baths:
- 2.50
- MLS#:
- 24004186
- Subdivision:
- Grand Pointe
ADDITIONAL INFORMATION
Nestled within the highly coveted Grand Pointe subdivision, this home epitomizes modern luxury. Boasting a triple split floor plan, it features four bedrooms, two full bathrooms, one-half bath, and an open concept design with exquisitely exposed wood beams throughout. Step into the foyer, greeted by trayed ceilings and access to the living spaces. The expansive living room seamlessly connects to the kitchen and generous dining area. Culinary enthusiasts will appreciate the stainless steel appliances, gas range, eat-in island with seating, stunning backsplash, and Hydroviv filtration system. A pantry provides ample storage. The kitchen and guest bathrooms are equipped with touchless faucets. The primary suite is flooded with natural light and leads to a spa-like en suite bathroom complete with dual vanities, a tiled shower, a soaker tub, and a sizable walk-in closet with built-ins. offer ample closet space. Convenience is key with a mud area and laundry room near the garage entry. Step outside to the covered back patio, perfect for entertaining with a fireplace, outdoor kitchen, and stamped concrete design.
- Type:
- Single Family-Detached
- Sq.Ft.:
- n/a
- Status:
- NEW LISTING
- Beds:
- 3
- Year built:
- 1950
- Baths:
- 2.00
- MLS#:
- 24004179
- Subdivision:
- Joe Doucet
ADDITIONAL INFORMATION
Don't miss this Saints Street cottage with 3 bedrooms and 2 full baths! A charming front porch greets you. This approximately 8 by 20 porch is waiting for a swing or rockers so you can enjoy the comfortable neighborhood charm. Enter into the living room with knotty pine walls and wood flooring. The living room is open to the kitchen, which features an approximately 3 1/2 by 8 ft. island with an electric stovetop. Appliances include a wall oven and dishwasher. A 2 by 2 butcher block area highlights the kitchen, and there is a built-in desk with drawers. There is a dining room adjacent to the kitchen with usable space of approximately 13 by 9 1/2 ft. plus a large pantry closet. The laundry room includes cabinets. A primary suite is present in the rear of the home and includes a primary bath with a large shower and a walk-in closet. One of the guest bedrooms has 2 closets. The closet space is generous! The back yard offers a grassy area for enjoyment and a storage shed. The adjacent lot at 900 BLK Saint Landry is also for sale.
- Type:
- Condo
- Sq.Ft.:
- n/a
- Status:
- NEW LISTING
- Beds:
- 2
- Baths:
- 2.00
- MLS#:
- 24004168
- Subdivision:
- Mainstreet At River Ranch
ADDITIONAL INFORMATION
Freshly painted, new windows and balcony door. Move-in ready with no carpet in the condo and split bedroom floor plan. The balcony overlooks the boulevard and fountain. Great location to be in in Lafayette. Near Fresh Market, Target, banks, restaurants, schools, and plenty of shopping. Everything is accessible by walking. This won't last long.
IDX information is provided exclusively for consumers’ personal, non-commercial use. Information may not be used for any purpose other than to identify prospective properties consumers may be interested in purchasing. Data is deem reliable but is not guaranteed accurate by the MLS. The data relating to real estate for sale or lease on this website comes in part from the IDX program of the REALTOR® Association of Acadiana MLS.
Lafayette Real Estate
The median home value in Lafayette, LA is $175,000. This is higher than the county median home value of $160,800. The national median home value is $219,700. The average price of homes sold in Lafayette, LA is $175,000. Approximately 49.63% of Lafayette homes are owned, compared to 39.98% rented, while 10.39% are vacant. Lafayette real estate listings include condos, townhomes, and single family homes for sale. Commercial properties are also available. If you see a property you’re interested in, contact a Lafayette real estate agent to arrange a tour today!
Lafayette, Louisiana has a population of 126,476. Lafayette is less family-centric than the surrounding county with 24.95% of the households containing married families with children. The county average for households married with children is 31.33%.
The median household income in Lafayette, Louisiana is $48,533. The median household income for the surrounding county is $53,950 compared to the national median of $57,652. The median age of people living in Lafayette is 34.7 years.
Lafayette Weather
The average high temperature in July is 91.4 degrees, with an average low temperature in January of 41.6 degrees. The average rainfall is approximately 61.7 inches per year, with 0 inches of snow per year.
