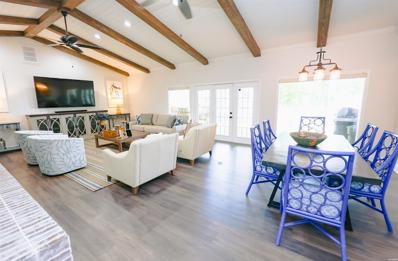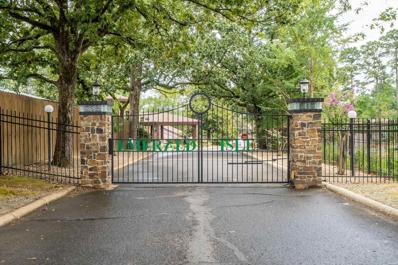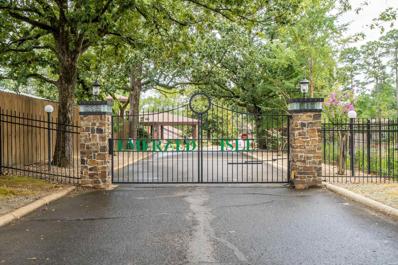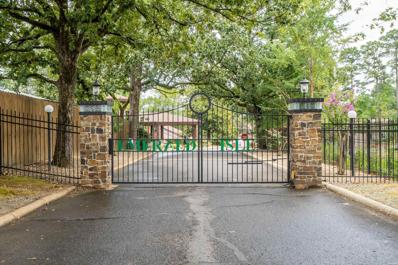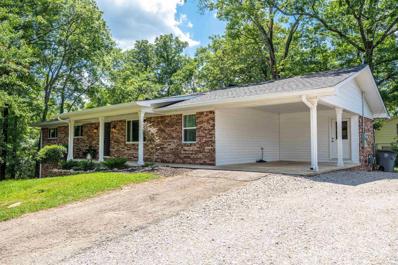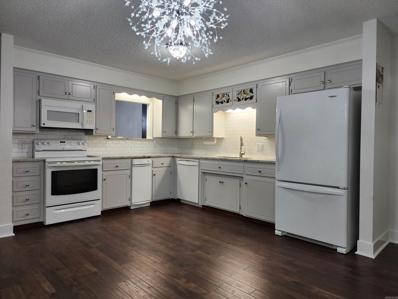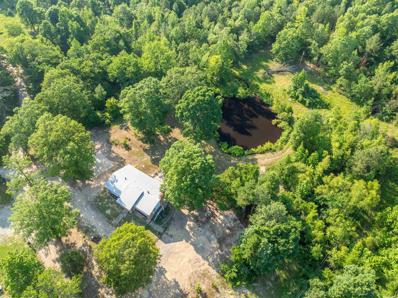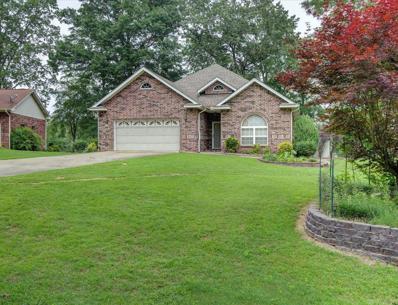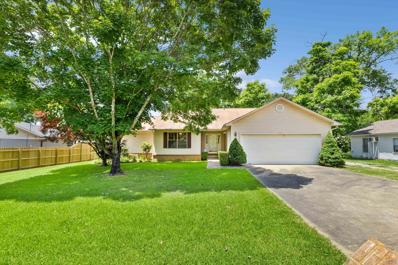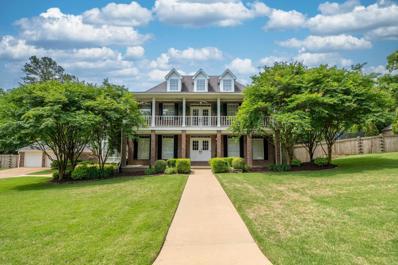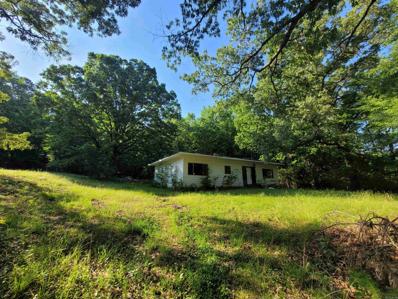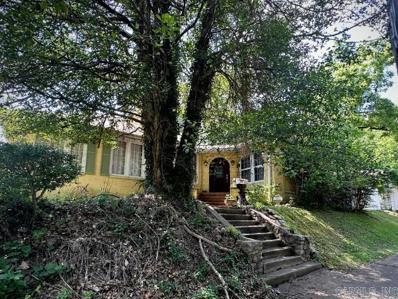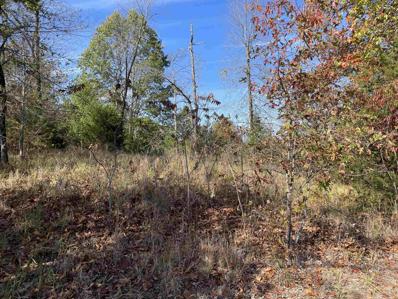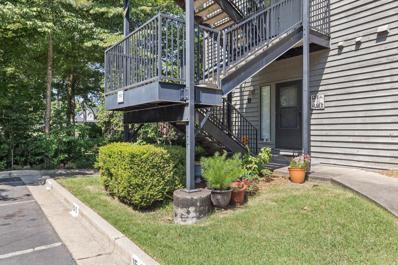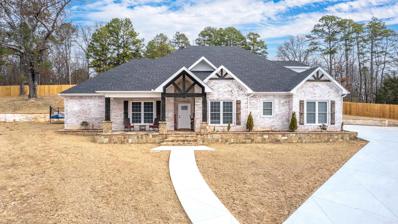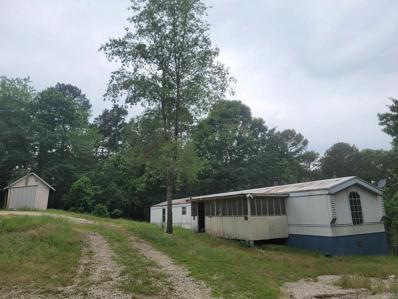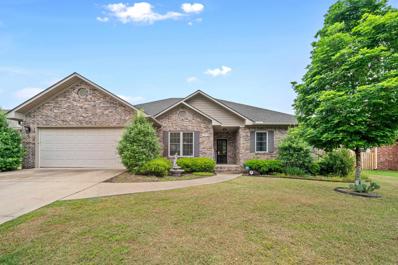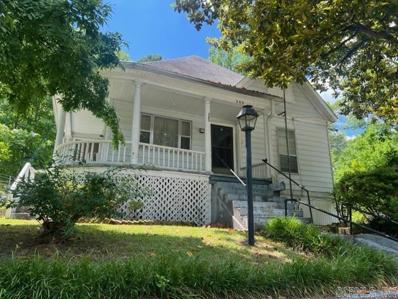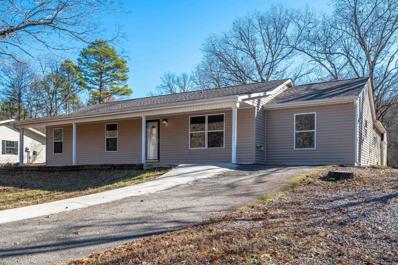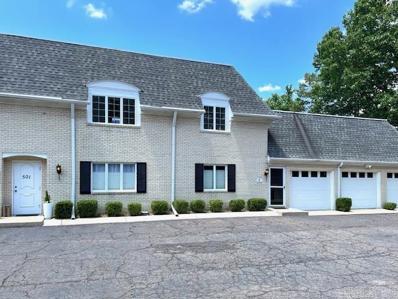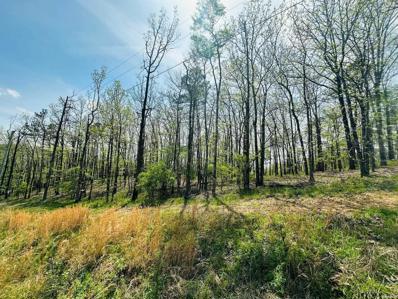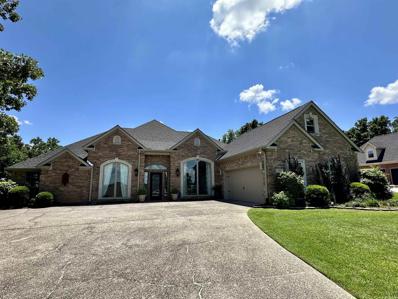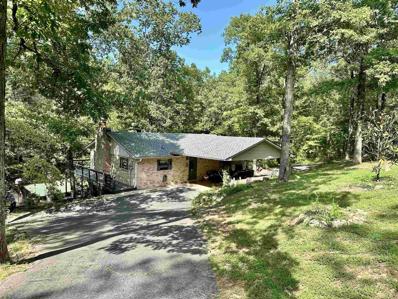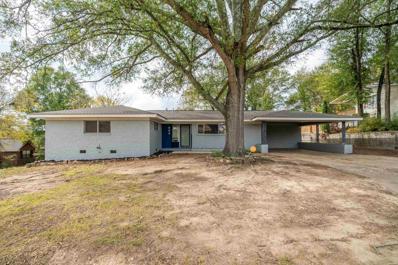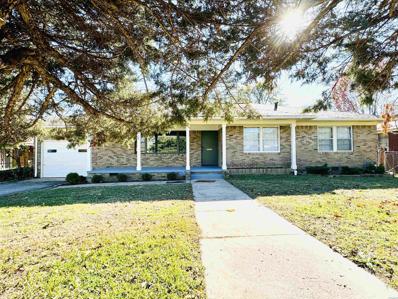Hot Springs AR Homes for Sale
$1,550,000
103 Windy Hot Springs, AR 71913
- Type:
- Single Family
- Sq.Ft.:
- 3,377
- Status:
- NEW LISTING
- Beds:
- 5
- Year built:
- 1968
- Baths:
- 4.00
- MLS#:
- 146521
ADDITIONAL INFORMATION
.
- Type:
- Condo
- Sq.Ft.:
- 1,200
- Status:
- NEW LISTING
- Beds:
- 2
- Year built:
- 1982
- Baths:
- 2.00
- MLS#:
- 146404
ADDITIONAL INFORMATION
.
- Type:
- Condo
- Sq.Ft.:
- 1,200
- Status:
- NEW LISTING
- Beds:
- 2
- Year built:
- 1982
- Baths:
- 2.00
- MLS#:
- 146403
ADDITIONAL INFORMATION
.
- Type:
- Condo
- Sq.Ft.:
- 1,200
- Status:
- NEW LISTING
- Beds:
- 2
- Year built:
- 1982
- Baths:
- 2.00
- MLS#:
- 146401
ADDITIONAL INFORMATION
.
$420,000
1402 Richard Hot Springs, AR 71913
- Type:
- Single Family
- Sq.Ft.:
- 2,475
- Status:
- NEW LISTING
- Beds:
- 4
- Lot size:
- 0.27 Acres
- Year built:
- 1965
- Baths:
- 3.00
- MLS#:
- 24017878
ADDITIONAL INFORMATION
Practically new brick home with custom finishes in great neighborhood not far from Oaklawn. This 4 bedroom 3 bath features 2 primary suites. It has all new HVAC, ductwork, electrical, plumbing, sheetrock, architectural shingle roof, gutters, windows, doors, subfloor, and LVP flooring.ÂÂCustom cabinetry in large pantry and kitchen with high-end quartzite counters and backsplash, fireplace, custom white oak bath vanities with stunning marble counters, Delta hardware throughout, and large den in walkout basement. View the beautiful sunsets from the new deck in the fenced backyard.
- Type:
- Condo/Townhouse
- Sq.Ft.:
- 1,350
- Status:
- NEW LISTING
- Beds:
- 2
- Year built:
- 1982
- Baths:
- 2.00
- MLS#:
- 24017871
ADDITIONAL INFORMATION
Fully Updated, All New Granite Countertops Kitchen/Bathrooms, New upper end Flooring and Baseboards, New Hot Water Tank, Walk-In Closets, Covered Parking with Level Walk-In to Condo, Nice Private Patio area with storage at the Entry to the Condo and Wood Deck facing East overlooking Large Green common area with Pool, Roofs Re-shingled this year 2024, No adjoining condo to the Left of this condo.
- Type:
- Single Family
- Sq.Ft.:
- 2,964
- Status:
- NEW LISTING
- Beds:
- 5
- Lot size:
- 5 Acres
- Year built:
- 1975
- Baths:
- 3.00
- MLS#:
- 24017785
ADDITIONAL INFORMATION
Welcome to your dream oasis nestled on 5 acres in Fountain Lake School District! This expansive property boasts a spacious five-bedroom, 2 1/2 bathroom home complete with a fully finished basement and bonus room (plumbed for additional kitchen on lower level), offering endless possibilities for living and entertaining. Enjoy the serene beauty of your private stocked pond, perfect for fishing and relaxation. Whether you're seeking tranquility or adventure, this home offers the best of both worlds. Don't miss your chance to make this your forever home â schedule a viewing today!
$535,000
239 Scenic Hot Springs, AR 71913
- Type:
- Single Family
- Sq.Ft.:
- 2,202
- Status:
- NEW LISTING
- Beds:
- 3
- Lot size:
- 0.49 Acres
- Year built:
- 1999
- Baths:
- 2.00
- MLS#:
- 24017760
ADDITIONAL INFORMATION
Boasting 3 bedrooms and 2 bathrooms, this 2202 square foot home is the epitome of comfort. Step inside and you will immediately be greeted by the beautiful laminate floors that flow throughout the main living areas. The entire home has been freshly painted, giving it a bright and inviting feel. One of the most coveted features of this home is the sunroom that overlooks the serene lake. Imagine starting your day with a cup of coffee and a spectacular view, or winding down in the evenings while sipping a glass of wine. But the beauty doesn't stop there. This home also comes with its own boat dock, perfect for a day out on the lake. The property is level to the lake, making it easy for you to access the water for all your water activities. And speaking of activities, this home is ideally located just minutes from golfing and Lake Catherine State Park. You will never run out of things to do in this vibrant community.
$420,000
102 Willman Hot Springs, AR 71901
- Type:
- Single Family
- Sq.Ft.:
- 1,800
- Status:
- NEW LISTING
- Beds:
- 3
- Lot size:
- 0.65 Acres
- Year built:
- 1998
- Baths:
- 3.00
- MLS#:
- 24017721
ADDITIONAL INFORMATION
Discover your lakeside paradise on Lake Catherine! This stunning 1800 sqft home features 3 spacious bedrooms and 2.5 modern bathrooms. Enjoy the elegance of hardwood floors throughout and the convenience of updated appliances in the sleek kitchen. Gather around the cozy gas fireplace in the open living area or step outside onto the large multi-level deck, partially covered for year-round enjoyment and perfect for entertaining with breathtaking lake views. The outdoor space is a gardener's dream, featuring raised flower beds, flourishing fruit trees, and vibrant hydrangeas. A lake-fed sprinkler system keeps your yard lush and green with minimal effort. The partially fenced backyard offers both privacy and space for outdoor activities. The new boat dock is the perfect addition for the spacious yard. For the hobbyist or water enthusiast, the property includes a large detached double bay garage shop building, providing ample storage for water toys and yard tools. Embrace the tranquil lifestyle of lakeside living with all the modern comforts and extra amenities this beautiful home offers. Don't miss the chance to make this your dream retreat on Lake Catherine! **AGENTS SEE REMARKS**
- Type:
- Single Family
- Sq.Ft.:
- 4,488
- Status:
- NEW LISTING
- Beds:
- 5
- Lot size:
- 0.5 Acres
- Year built:
- 1987
- Baths:
- 4.00
- MLS#:
- 24017629
ADDITIONAL INFORMATION
Nestled within the prestigious Eastgate 2 subdivision, this iconic home presents an unparalleled opportunity for luxury living. Boasting five bedrooms and three-and-a-half baths, this residence epitomizes elegance and comfort. As you approach, the property's captivating curb appeal beckons, with meticulously maintained landscaping framing the grand entrance. Stepping inside, you're greeted by an atmosphere of sophistication and warmth, where every detail has been carefully curated to perfection. The heart of the home lies in its expansive living spaces, designed for both relaxation and entertainment. The gourmet kitchen is a chef's delight, equipped with top-of-the-line appliances and an oversized island, while the adjacent dining area offers a seamless flow for hosting gatherings of any size. The main level features a palatial primary en-suite, providing a serene retreat complete with lavish amenities and ample natural light. Upstairs, additional bedrooms offer privacy and comfort for family members or guests, each thoughtfully appointed with generous closet space and luxurious finishes.
$200,000
163 Bryant Hot Springs, AR 71909
- Type:
- Single Family
- Sq.Ft.:
- 1,426
- Status:
- NEW LISTING
- Beds:
- 2
- Lot size:
- 10 Acres
- Year built:
- 1951
- Baths:
- 1.00
- MLS#:
- 24017624
ADDITIONAL INFORMATION
Acreage Near Bypass! This 10 acre parcel in FLSSD has a fixer upper on it that has has some work done to it over the years, but it needs a lot more to make it livable. The land used to have a mobile home located on the back upper portion so it does have 2 septics, 2 wells, along with city water hookup to the main house. Adding another home to the land and finishing out the fixer upper would make this a great price for a large parcel of land with two homes or rentals. Check this one out today!
$210,000
924 Prospect Hot Springs, AR 71901
- Type:
- Single Family
- Sq.Ft.:
- 1,834
- Status:
- NEW LISTING
- Beds:
- 3
- Lot size:
- 0.38 Acres
- Year built:
- 1930
- Baths:
- 1.00
- MLS#:
- 24017616
ADDITIONAL INFORMATION
Charming fixer-upper in the coveted Quapaw Prospect Historic District. This 3 bedroom, 1 bath home sits on a large double lot in a prime location near the West Mountain entrance to Hot Springs National Park. Original hardwood floors add a touch of classic charm while a mudroom covered carport off Fawn St offers a convenient side entrance. The spacious yard holds lots of potential for lush flower gardens and outdoor entertaining. While the home needs some TLC, it is a perfect project for an astute investor or a buyer looking to customize their dream home in this historic neighborhood. Outstanding opportunity to own a piece of Hot Springs history.
ADDITIONAL INFORMATION
.
- Type:
- Condo/Townhouse
- Sq.Ft.:
- 1,088
- Status:
- NEW LISTING
- Beds:
- 2
- Year built:
- 1995
- Baths:
- 2.00
- MLS#:
- 24017666
ADDITIONAL INFORMATION
This condo is what everyone wants on the lake. Last building in development for privacy and bottom unit with just a few steps to the lake. Farr Shores development features a boardwalk running parallel to lake. If you did not want to go fishing or swim in the lake you can always go for a dip in the private pool or take a swing on the tennis court or shoot some hoops with basketball court. Condo comes equipped with everything from washer, dryer, refrigerator and completely furnished! Kitchen-stainless steel refrigerator, dishwasher, flat surface cooktop stove and ice machine for those summertime drinks to keep cool.
- Type:
- Single Family
- Sq.Ft.:
- 3,039
- Status:
- NEW LISTING
- Beds:
- 5
- Lot size:
- 0.5 Acres
- Year built:
- 2023
- Baths:
- 5.00
- MLS#:
- 24017534
ADDITIONAL INFORMATION
Stunning newer construction in Lakeside School District located in the highly desirable Quail Ridge subdivision. This 5-bedroom, 4.5-bathroom home boasts an open floor plan, high ceilings, ceramic tile floors, a fireplace, spacious bathrooms, a wet bar, formal dining area, two-car garage, and a covered back porch perfect for entertaining. Three bedrooms feature private full bathrooms, while the master bathroom offers a soaking tub and separate walk-in shower. With meticulous attention to detail, this modern build is a must-see!
- Type:
- Mobile Home
- Sq.Ft.:
- 1,216
- Status:
- NEW LISTING
- Beds:
- 3
- Lot size:
- 3.62 Acres
- Year built:
- 1996
- Baths:
- 2.00
- MLS#:
- 24017530
ADDITIONAL INFORMATION
Handyman Special! This 3/2 singlewide mobile home sits on almost 4 acres and has a bonus storm shelter. It also has a large out building for storage and a large enclosed porch. The home features an open concept with a large kitchen, huge island bar and a fireplace. The bedrooms are spacious with the master having a separate vanity table area and a garden tub. This home needs some TLC but wont break the bank. Schedule today for your tour. It would make a great rental or a nice beginner home.
$335,000
153 Fox Chase Hot Springs, AR 71901
- Type:
- Land
- Sq.Ft.:
- 2,004
- Status:
- NEW LISTING
- Beds:
- 3
- Lot size:
- 0.21 Acres
- Year built:
- 2012
- Baths:
- 2.00
- MLS#:
- 24017525
ADDITIONAL INFORMATION
This beautiful 3-bedroom, 2-bathroom house offers 2004 square feet of comfortable living space, perfect for families or anyone seeking a spacious and well-appointed home. As you step inside, you'll be greeted by an open living room and kitchen layout, designed for both functionality and style. The kitchen boasts plenty of custom cabinets, elegant crown molding, and ample closet space. The master suite, located on the left side of the house, is a true retreat. It features a spacious layout, a his-and-her vanity, and a large walk-in closet. On the right side of the house, you will find two additional bedrooms and a bathroom, offering privacy and convenience. The backyard is fully fenced and perfect for entertaining. Enjoy the covered patio, complete with a gas line hook-up ready for your grill. The home is also wired for a generator. The neighborhood enhances the appeal of this home with its community swimming pool, basketball court, and playground, all within walking distance. Less than 1-2 miles from Lake Hamilton School. This is a perfect opportunity to enjoy a vibrant community lifestyle in Hot Springs, AR. **New flooring in bedrooms, and new roof 2023.
$130,000
265 Cedar Hot Springs, AR 71901
- Type:
- Single Family
- Sq.Ft.:
- 1,389
- Status:
- NEW LISTING
- Beds:
- 2
- Lot size:
- 0.5 Acres
- Year built:
- 1940
- Baths:
- 2.00
- MLS#:
- 24017470
ADDITIONAL INFORMATION
Great Investment Opportunity! There's potential in this jewel. Original windows, covered parking pad, fenced yard, corner lot, 3 blocks from downtown Hot Springs. Beautiful wrap around porch! AS-IS!
$249,000
137 Wayfare Hot Springs, AR 71913
- Type:
- Single Family
- Sq.Ft.:
- 2,013
- Status:
- NEW LISTING
- Beds:
- 4
- Lot size:
- 0.35 Acres
- Year built:
- 1980
- Baths:
- 2.00
- MLS#:
- 24017454
ADDITIONAL INFORMATION
Behind the South Gate of Diamondhead and in Lakeside School District you'll find this updated 4 Bedroom/2 Bath that's priced to sell and offers plenty of space. Enjoy entertaining or just relaxing underneath the covered patio out back while listening to the babbling wet weather creek. Inside you will be pleasantly surprised with the open concept, as well the second living space just off the kitchen overlooking the all-natural Arkansas landscape. Updates include, kitchen within last 5 years, newer flooring, newer hot water heater, newer roof (2023) and both bathrooms have been beautifully updated with custom tile work. Let's get moving!
- Type:
- Condo/Townhouse
- Sq.Ft.:
- 1,285
- Status:
- NEW LISTING
- Beds:
- 2
- Year built:
- 1976
- Baths:
- 2.00
- MLS#:
- 24017445
ADDITIONAL INFORMATION
Great view from this 2 bedroom 2 bath condo in Belvedere. New vinyl flooring in living room, hall, kitchen and laundry room. Bright kitchen! 1 car garage with opener. Nice quiet, private area. No Seller's Property Disclosure. Text or call listing agents for code.
ADDITIONAL INFORMATION
.
$777,777
58 Stonegate Hot Springs, AR 71913
- Type:
- Land
- Sq.Ft.:
- 3,198
- Status:
- NEW LISTING
- Beds:
- 4
- Lot size:
- 0.62 Acres
- Year built:
- 2002
- Baths:
- 4.00
- MLS#:
- 24017417
ADDITIONAL INFORMATION
Embrace the comfort of this beautiful gated Stonegate Subdivision home. This home has been completely updated to include: engineered wood flooring, light fixtures throughout, granite countertops in kitchen and downstairs bathrooms, sinks, toilets, roof, gutters, garage door and 2 new HVAC units. Open concept kitchen overlooking the living room and breakfast nook. Large living room with a wall of windows overlooking Mt Riante with views of Lake Hamilton from the front. Elegant formal dining room and media room or office space. In-law quarters or detached office space off back deck. Tons of storage. The large back deck extends almost entire width of home. Additional lot included to build the perfect outdoor oasis. Stonegate Subdivision offers a private boat launch and storage, pool, clubhouse and tennis courts.
$428,500
137 Melmar Hot Springs, AR 71913
- Type:
- Land
- Sq.Ft.:
- 1,880
- Status:
- NEW LISTING
- Beds:
- 2
- Lot size:
- 1.16 Acres
- Year built:
- 1994
- Baths:
- 2.00
- MLS#:
- 24017397
ADDITIONAL INFORMATION
One of the best deals on Lake Hamilton! Over 90 ft of boardwalk in a picturesque cove, with plenty of space for boat tie up. This two story home has a wrap around deck that is would be perfect to entertain guests. Upstairs boasts a large bedroom with ensuite bath, large living room with beautiful view, kitchen and wood burning fireplace. Downstairs offers additional living/den space and another bedroom with ensuite bath. Brand new roof! There is a metal 25x50 meatal building with electricity and concrete flooring. Property is located in the county and has a great potential for short term rental and potential to convert metal building into additional housing. Call your favorite realtor asap!
- Type:
- Single Family
- Sq.Ft.:
- 1,601
- Status:
- NEW LISTING
- Beds:
- 3
- Year built:
- 1965
- Baths:
- 2.00
- MLS#:
- 146465
ADDITIONAL INFORMATION
.
- Type:
- Single Family
- Sq.Ft.:
- 1,430
- Status:
- NEW LISTING
- Beds:
- 3
- Year built:
- 1955
- Baths:
- 2.00
- MLS#:
- 146464
ADDITIONAL INFORMATION
.
 |
| The data relating to real estate for sale on this web site comes in part from the Hot Springs Data Share Program of the Hot Springs Multiple Listing Service. Real estate listings held by Brokerage firms other than Xome Inc. are marked with the HSDS logo and detailed information about them includes the name of the listing brokers. Information provided is for consumer\'s personal, non-commercial use and may not be used for any purpose other than to identify prospective properties consumers may be interested in purchasing. This site will be monitored for \'scraping\' and any use of search facilities of data on the site other than by a consumer looking to purchase real estate, is prohibited. The listing broker has attempted to offer accurate data, but buyers are advised to confirm all items. Copyright 2024 Hot Springs Multiple Listing Services of the Hot Springs Board of REALTORS. |

IDX information is provided exclusively for consumers' personal, non-commercial use that it may not be used for any purpose other than to identify prospective properties consumers may be interested in purchasing. Copyright 2024 Cooperative Arkansas REALTORS Multiple Listing Services. All rights reserved.
Hot Springs Real Estate
The median home value in Hot Springs, AR is $270,000. This is higher than the county median home value of $145,600. The national median home value is $219,700. The average price of homes sold in Hot Springs, AR is $270,000. Approximately 46.7% of Hot Springs homes are owned, compared to 31.13% rented, while 22.17% are vacant. Hot Springs real estate listings include condos, townhomes, and single family homes for sale. Commercial properties are also available. If you see a property you’re interested in, contact a Hot Springs real estate agent to arrange a tour today!
Hot Springs, Arkansas has a population of 36,780. Hot Springs is less family-centric than the surrounding county with 21.69% of the households containing married families with children. The county average for households married with children is 23.27%.
The median household income in Hot Springs, Arkansas is $32,066. The median household income for the surrounding county is $41,672 compared to the national median of $57,652. The median age of people living in Hot Springs is 41.3 years.
Hot Springs Weather
The average high temperature in July is 92.5 degrees, with an average low temperature in January of 31.5 degrees. The average rainfall is approximately 55.8 inches per year, with 2.7 inches of snow per year.
