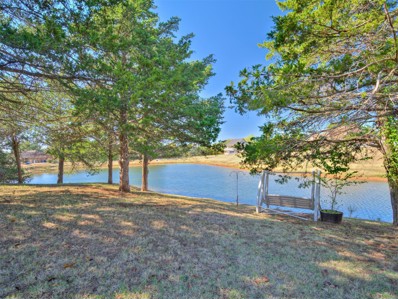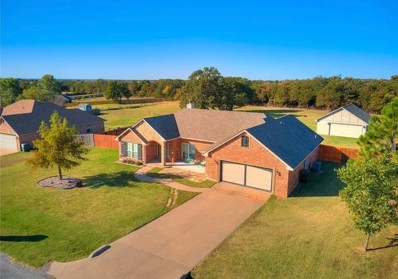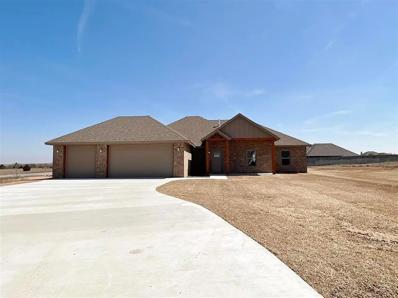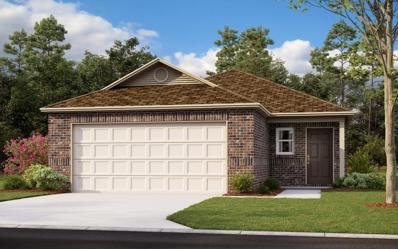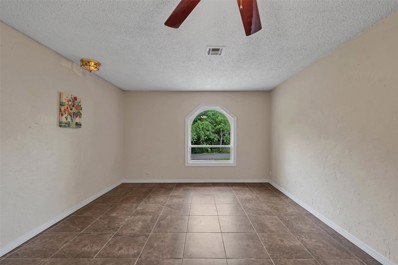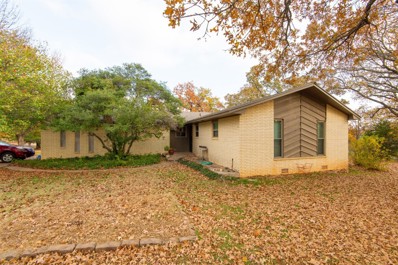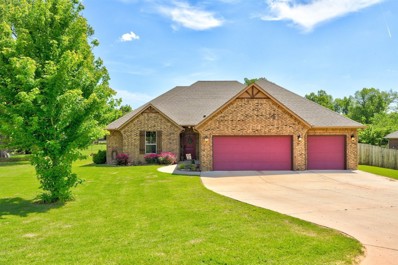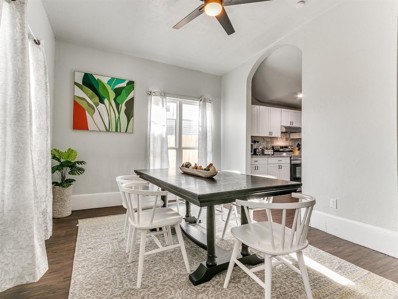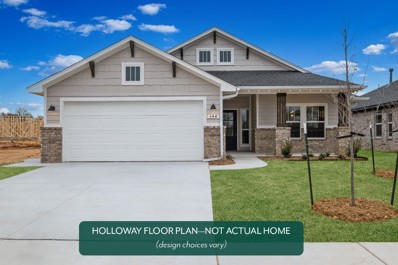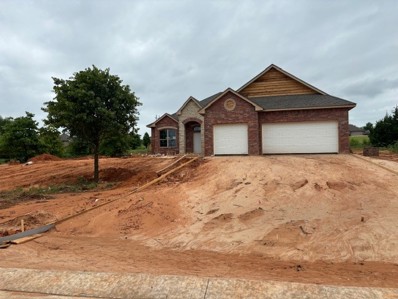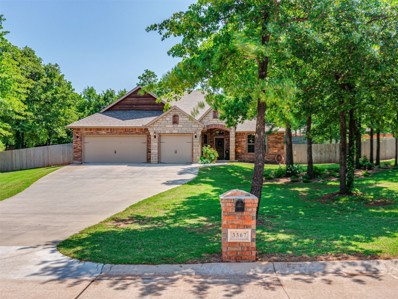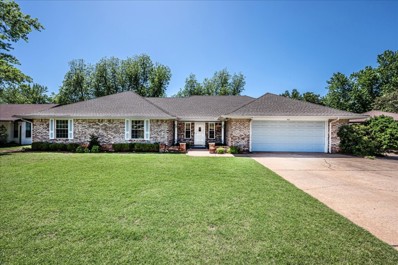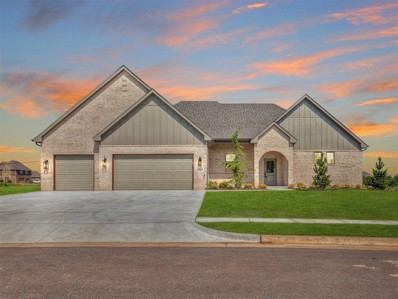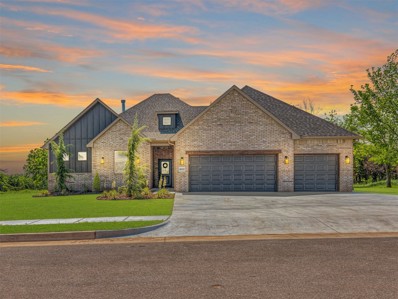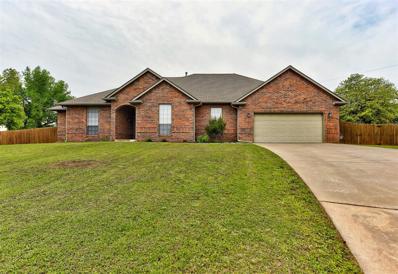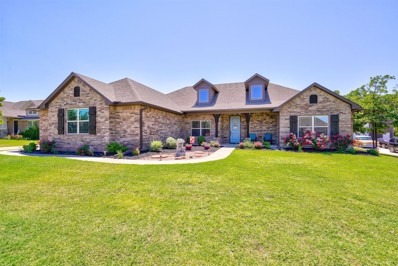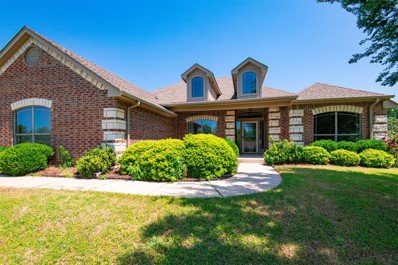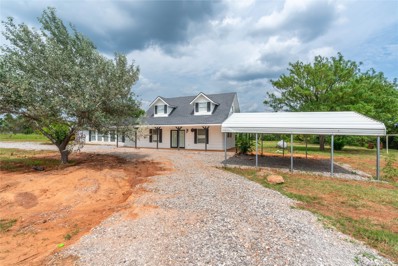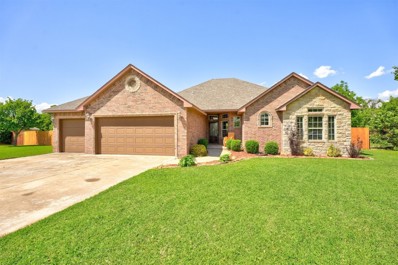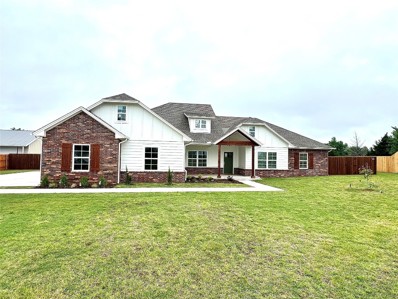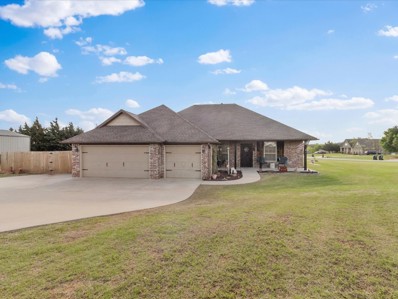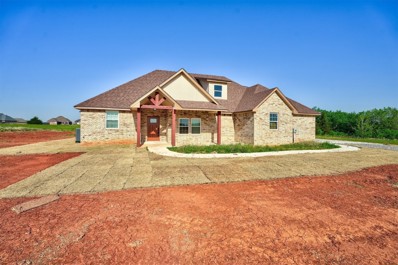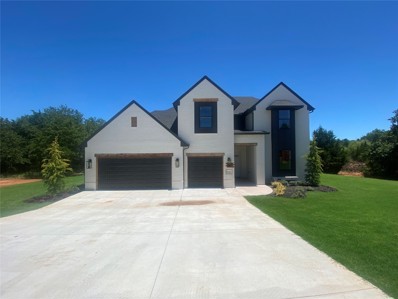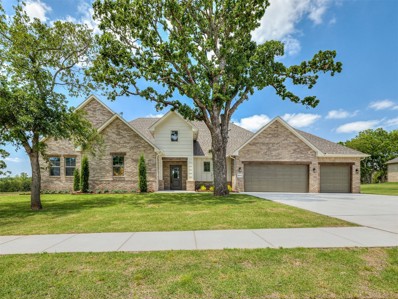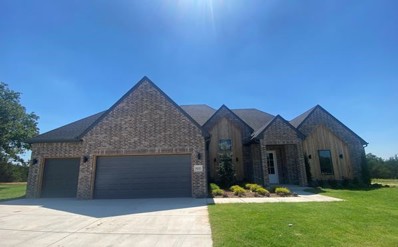Guthrie OK Homes for Sale
- Type:
- Single Family
- Sq.Ft.:
- 3,268
- Status:
- NEW LISTING
- Beds:
- 3
- Lot size:
- 3.07 Acres
- Year built:
- 1988
- Baths:
- 3.00
- MLS#:
- 1114585
- Subdivision:
- Unplatted
ADDITIONAL INFORMATION
One of a kind--you won't believe the stunning views! Beautiful Home on 3 acres, with its own POND, a HUGE outbuilding, and an indoor pool! Featuring 3 bedrooms and 3 full baths and its own gated entrance. Nice sized living room has a fireplace with mantle and hearth. The kitchen has a large island, a decorative brick arch, a gas range, and LOTS of cabinetry! All of the bedrooms are good-sized, and the Master Suite has a separate tub and shower as well as a large closet! The indoor pool can be entered from the Master Suite, as well as from a hallway within the home. There is an inside laundry room and a pantry as well. The backyard is breath-taking, with lots of room and several different seating areas. The outbuilding is amazing--electricity, plumbed for its own bathroom, and lots of room for storage. The pond and adjacent scenery is gorgeous--this is a one-of-a-kind place!. 3 acres of quiet country, yet only minutes from I-35. Easy to show, reach out today to see this one in person!
- Type:
- Single Family
- Sq.Ft.:
- 1,667
- Status:
- NEW LISTING
- Beds:
- 3
- Lot size:
- 1.02 Acres
- Year built:
- 2007
- Baths:
- 2.00
- MLS#:
- 1114596
- Subdivision:
- Charter Oak Hills Ii
ADDITIONAL INFORMATION
Welcome to the best place in Oklahoma! This beautifully updated 3-bedroom, 2-bathroom paradise sits on over 1 acre of tranquil land, offering the perfect blend of modern comfort and serene country living. Every detail has been upgraded, from the freshly painted trim to the all-new fixtures throughout, ensuring a contemporary and stylish ambiance. The spacious, open-concept living area is perfect for entertaining, while the cozy bedrooms provide a peaceful retreat. The expansive owners suite features a luxurious en-suite bathroom, adding a touch of elegance to your daily routine. Step outside to discover the true charm of this property. With over an acre of land, there's plenty of space for outdoor activities, gardening, or simply enjoying the natural surroundings. The 28x30 shop is a handyman's dream, offering ample space for projects, storage, or even a home business. This home is more than just a place to live; it's a lifestyle. Don't miss the opportunity to make this exquisite property your own and experience the best in modern country living. New carpet to be installed 05/20/2024. Minutes to I-35, and surrounding areas. Home does qualify for $0 down USDA loan. Owner/Broker.
- Type:
- Single Family
- Sq.Ft.:
- 2,054
- Status:
- NEW LISTING
- Beds:
- 4
- Lot size:
- 0.75 Acres
- Year built:
- 2023
- Baths:
- 2.00
- MLS#:
- 1114554
- Subdivision:
- Sweetwater Spgs Sec 5
ADDITIONAL INFORMATION
This Beautiful Home Features 4 beds 2 bath with 3 car Garage and sits on .75 acres (mol) corner lot. Located in Sweeetwater springs Gated Community and home to Guthrie’s Newest elementary . Living area has a stacked stoned wood Burning Fireplace . Kitchen is open to living area with Quartz Counter tops , stainless steel Frigidaire appliances including Fridge and under mount sink. Large Pantry is just off the kitchen. Ceiling fans in all bedrooms , Large Covered Back Porch. Master suite Bathroom has tiled walk in shower, double vanities and whirlpools tub . Builder is offering up to $10,000 in upgrades or you can use it to buy down your interest rate or toward closing costs. Estimated completion date is on or before 5/30/2024 . Minutes to I-35 making an easy commute to Edmond or Guthrie for all your shopping and dining needs.
- Type:
- Single Family
- Sq.Ft.:
- 1,373
- Status:
- NEW LISTING
- Beds:
- 3
- Lot size:
- 0.11 Acres
- Year built:
- 2024
- Baths:
- 2.00
- MLS#:
- 1113367
- Subdivision:
- Guthrie Farms 1
ADDITIONAL INFORMATION
The MITCHELL plan is loaded with curb appeal with its welcoming covered front porch and inviting front yard landscaping. This home features an open floor plan with 3 bedrooms, 2 bathrooms, a spacious master suite, a stunning kitchen fully equipped with energy-efficient appliances, generous counter space, and roomy pantry. Home is currently under construction with anticipated completion in August
- Type:
- Single Family
- Sq.Ft.:
- 2,760
- Status:
- NEW LISTING
- Beds:
- 5
- Lot size:
- 0.16 Acres
- Year built:
- 1977
- Baths:
- 4.00
- MLS#:
- 1114256
- Subdivision:
- Capitol Hill
ADDITIONAL INFORMATION
FANTASTIC PRICE for house that can be either a single family home, or a TRIPLEX! It's a great option for people looking for a multi-generational housing. 5 bedrooms and 2760 sq ft!! There are 3 separate units with private yards and all private entrances, making it a rare find in the area. The DOWNSTAIRS MAIN unit boasts 3 bedrooms, 1.5 baths, 2 living spaces, an updated kitchen with appliances, washer-dryer hookups, and a dedicated private driveway. The DOWNSTAIRS BACK unit has 1 bedroom, 1 updated bathroom, an updated kitchen with appliances, washer-dryer hookups, private entrance and a private parking space. The UPSTAIRS unit is light and bright with 1 bedroom (including a walk-in closet!), 1 updated bathroom, an updated kitchen, washer-dryer hookups, 1 large living space, private entrance and 1 dedicated parking space as well. The bonus about this house is... you CAN access each unit from the other unit OR you can lock them off, and RENT them ALL out separately!! The quintessential house hack!! Plus, 2 HVAC condensers were replaced in 2022! The main sewage line was also replaced in 2023! It's super convenient...ONLY 1.3 miles to I35!! One unit is rented until May 31, so please do not disturb the residents. Schedule your showing today!
- Type:
- Single Family
- Sq.Ft.:
- 2,200
- Status:
- NEW LISTING
- Beds:
- 5
- Lot size:
- 0.75 Acres
- Year built:
- 1966
- Baths:
- 3.00
- MLS#:
- 1114408
- Subdivision:
- Twilight Terrace #2 Lot 4 Block 1
ADDITIONAL INFORMATION
PLUS A $9,000 credit for a NEW ROOF! This family home is priced to SELL! Close to I-35 - the location is fantastic! With 5 bedrooms, everyone can have their own room! Large family room, dining room, and a split plan for privacy. Refrigerator to remain! Large corner homesite located only 2 blocks from peaceful Guthrie Lake. Located 3 turns off I-35. Mature trees galore with almost an acre of land! This home is must see!
- Type:
- Single Family
- Sq.Ft.:
- 1,947
- Status:
- NEW LISTING
- Beds:
- 3
- Lot size:
- 1.01 Acres
- Year built:
- 2014
- Baths:
- 2.00
- MLS#:
- 1111594
- Subdivision:
- Sweetwater Springs Sec. 5
ADDITIONAL INFORMATION
Welcome to your serene oasis in Guthrie! Situated in a serene gated community, this spacious property spans just over an acre and is nestled on a corner lot. It offers the ideal combination of tranquil country living and contemporary amenities. Featuring 3 bedrooms, 2 baths, and an office, there is ample space to relax and unwind. Upon entry, you're greeted by vinyl plank flooring and new carpet throughout, creating a cozy and inviting atmosphere. The kitchen features granite countertops, a pantry, and a convenient mudroom as you enter from the garage. Gather around the wood-burning fireplace in the living area for cozy evenings, or sit outside on the covered patio and enjoy your morning beverage of choice while watching the sunrise. The primary bedroom is a retreat of its own, featuring a private entry to the covered patio, a luxurious whirlpool tub, and a spacious closet. Imagine relaxing in the tub after a long day, surrounded by tranquility. Recent updates to the home include all new ceiling fans throughout, with all lighting now LED in updated fixtures. Additionally, the three patio doors have been updated and include built-in shades for added convenience. The home also comes with a foundation warranty that will expire in November 2024, which may be transferable, providing peace of mind for the new owner. Outside, this property backs up to the neighborhood green belt and a catch and release fishing pond, offering scenic views and outdoor enjoyment. Plus, it's in close proximity to the Lazy E Arena and just a few miles from I-35, providing easy access to nearby amenities and attractions. Experience the luxury of peaceful country living without sacrificing convenience. This property has it all – space, comfort, and a picturesque setting. Don't miss out on this opportunity to call it home!
- Type:
- Single Family
- Sq.Ft.:
- 2,000
- Status:
- Active
- Beds:
- 4
- Lot size:
- 0.2 Acres
- Year built:
- 1935
- Baths:
- 2.00
- MLS#:
- 1113068
- Subdivision:
- See Legal
ADDITIONAL INFORMATION
Beautifully reimagined 4-bedroom, 2-bathroom residence with a spacious 2-car garage with NEW FRIDGE + WASHER / DRYER INCLUDED. This home was renovated in 2023 and offers modern comforts with a touch of history. The primary suite is a standout feature, encompassing the space of two standard oversized bedrooms, providing ample room for relaxation and comfort. With an abundance of storage throughout, you'll have space for everything you need. The entire home boasts new flooring, fresh paint, and updated fixtures, ensuring a move-in-ready experience. ROOF 2022. WINDOWS 2023. HWT 2023. SEWER LINE + PLUMBING 2023. Updated siding and shutters enhance the home's curb appeal and energy efficiency. 4th bedroom can be used as an office or an additional bedroom with bay windows overlooking the expansive backyard, providing a serene view and plenty of natural light. This property is currently operating as a successful Airbnb, fully furnished, and sold turnkey with management and reservations in place. At $315,000 the business and property can be purchased turnkey fully furnished; it's an excellent investment opportunity with income potential from day one. $7,200 in concessions, which can be used towards closing costs, fencing allowance, or other needs. The driveway provides easy access for unloading groceries, making your day-to-day life more convenient. Minutes of parks, historic downtown, a public pool, walking trails, an elementary school, and more, offer a wonderful community experience. Qualifies for 100% financing $0 USDA Rural Development loan type. Speak to your lender to find out more. .3 MI ELEMENTARY. 1.4 MI SPLASH PAD. .6 MI (MOL) HISTORIC DOWNTOWN. .9 MI WALKING TRAILS, FRISBEE GOLF. 18 (MI) MOL EDMOND. 4.4 MI PUBLIC GOLF COURSE.
- Type:
- Single Family
- Sq.Ft.:
- 1,682
- Status:
- Active
- Beds:
- 3
- Lot size:
- 0.26 Acres
- Year built:
- 2024
- Baths:
- 2.00
- MLS#:
- 1112828
- Subdivision:
- Mission Hills
ADDITIONAL INFORMATION
This stunning home boasts a generous living area with tall ceilings. The kitchen showcases two windows that flood the great room with abundant natural light, along with a gas range and elegant quartz countertops. The main living spaces showcase beautiful wood flooring, while all bedrooms are adorned with ceiling fans. Adding to its allure, a mud bench awaits by the garage, providing convenient storage. The primary bedroom is a haven of space, complete with a massive walk-in closet. The primary bath exudes luxury, with its quartz countertops, double vanity, exquisite tiled shower, and indulgent soaking tub. Rounding out this craftsman-style residence is an upgraded landscaping package that enhances its curb appeal. The Mission Hills community is part of the historic Guthrie community with easy access to Edmond, Oklahoma City, and Stillwater. This neighborhood backs up to a beautiful creek with trees to capture that quiet and peaceful feeling of being home. This community will have a playground and a splashpad. Included features: * Peace-of- mind warranties * 10-year structural warranty * Guaranteed heating and cooling usage on most Ideal Homes * Fully landscaped front & backyard * Fully fenced backyard. Floorplan may differ slightly from completed home.
- Type:
- Single Family
- Sq.Ft.:
- 2,000
- Status:
- Active
- Beds:
- 3
- Lot size:
- 0.63 Acres
- Baths:
- 3.00
- MLS#:
- 1112701
- Subdivision:
- Charter Oak Hills Sec 5
ADDITIONAL INFORMATION
Under Construction! This house Will be ready to move in to soon! Completion date 2+ months, just time enough to pick a few things! All the things Skyline Construction is known for: Wood look tile through main areas, wood encased windows, crown molding (common areas) and 4-5inch baseboards, school house molding over doors and windows, dark walnut stained beams and barn door along with carpeted bedrooms. .63 acre and within minutes of I35. 3 bd 2.5 bath (powder Room) and study, mud room area off of garage. pantry and storage. Easy to Show and See! Builder is offering $10,000.00 for buyers closing costs or upgrades!
- Type:
- Single Family
- Sq.Ft.:
- 2,039
- Status:
- Active
- Beds:
- 3
- Lot size:
- 0.75 Acres
- Year built:
- 2018
- Baths:
- 2.00
- MLS#:
- 1112673
- Subdivision:
- Silva Add
ADDITIONAL INFORMATION
Welcome to highly sought after Silva Gated Community! This beautiful home is situated on a wooded lot (.75 acre MOL) in a quaint quiet gated neighborhood in Logan County. The homes layout is ideal with a dedicated study near the entry. The spacious living with tall ceilings, tons of natural light, and gas fireplace is open to the dining and kitchen which makes for a great entertaining space. The kitchen has a huge island, beautiful white cabinets, tons of counter space for cooking and entertaining, as well as a generous walk-in pantry making it easy to stock up on all the supplies. The primary suite is secluded to one side of the home for ultimate privacy and relaxation. The luxurious soaker tub and separate shower with a walk-in closet, white wood cabinetry amp up the appeal of this ensuite. The additional two bedrooms are generous in size with plenty of closet storage and are located on the opposite side of the home making this a true split floor plan. The 2nd bathroom is a great size with a unique tile surround on the tub and shower. The wood look tile flooring throughout the main spaces, tile in the bathrooms and laundry, and carpet in the bedrooms offers a warm cozy feeling throughout the house. The huge expanded back patio looks over the fully fenced treed lot with tons of privacy and space to enjoy when you need to get away from it all or want to host outdoor events. A wood burning fireplace makes this patio the perfect place to curl up and enjoy cool nights. Don't miss out on the chance to enjoy being outside the city while having the convenience of being just minutes away from shopping, hospitals, parks, entertainment, and only minutes from the Lazy-E!
- Type:
- Single Family
- Sq.Ft.:
- 2,089
- Status:
- Active
- Beds:
- 3
- Lot size:
- 0.3 Acres
- Year built:
- 1976
- Baths:
- 2.00
- MLS#:
- 1112678
- Subdivision:
- Highland Heights #1
ADDITIONAL INFORMATION
This immaculate home has it all. A huge Living Room with additional Florida Room with its own CH&A wall unit, 1 Woodburning fireplace, 3 bedrooms and two baths, 2 car garage, 2089 square feet along with tons of storage. The private fenced back yard is a private oasis that has a detached covered patio, mature landscaping and a sprinkler system. The gourmet style kitchen has built in appliances, loads of countertop space, wood cabinetry and a built-in hutch. The roof was replaced in 2020 along with new guttering & screens, replaced ch&a 2010, new windows installed in 2010, above ground storm shelter 2014, installed a sprinkler system in 2007. Other improvements included new carpet in the living area and bedroom, 2019 exterior paint, 2019 hot water tank, 2020 wifi garage door opener, 2020 new fencing on the east,south and west sides. The guest bedrooms have ample closets, and the bedrooms are large in size. The private master bedroom features its own private bath. This home offers a tremendous amount of closets and linen storage. This home is ready to move into and enjoy your private piece of heaven.
- Type:
- Single Family
- Sq.Ft.:
- 2,522
- Status:
- Active
- Beds:
- 3
- Lot size:
- 0.5 Acres
- Year built:
- 2023
- Baths:
- 3.00
- MLS#:
- 1112281
- Subdivision:
- Meadow Heights
ADDITIONAL INFORMATION
Welcome to this stunning modern home at 8008 Goldfinch Drive, offering 3 bedrooms and 2.5 bathrooms. Enjoy the spacious open living, dining, and kitchen area, perfect for entertaining. The kitchen boasts a large eat-at island and a walk-in pantry, providing ample storage and workspace for all your culinary adventures. This home comes with a dedicated study, allowing you to work from home with ease and comfort. Retreat to your private suite on one side of the home, featuring a luxurious bath with soaker tub, large shower, and his/her vanities. Two additional bedrooms share a convenient jack and jill bathroom, making morning routines easy. Step outside to the covered patio and enjoy the views od the surrounding area. It's the perfect spot to relax and unwind. This home blends modern elegance with functional design, making it the perfect place to create lasting memories. With such easy access to I-35 and the Turnpike, Meadow Heights services the OKC metro area, including Edmond, Guthrie, Oklahoma City, Moore, Yukon, Mustang. All Homesites are minimum half acre with treed lots, lake lots or native grass with plenty of room for a shop. Schedule your showing today! Fence and Outdoor Kitchen coming soon, plus additional quality enhancements!
- Type:
- Single Family
- Sq.Ft.:
- 2,486
- Status:
- Active
- Beds:
- 4
- Lot size:
- 0.51 Acres
- Year built:
- 2023
- Baths:
- 4.00
- MLS#:
- 1112270
- Subdivision:
- Meadow Heights
ADDITIONAL INFORMATION
Living at 8007 Goldfinch allows you to have the best of both worlds. On one hand, you can revel in the serenity of the wooded lot. On the other hand, you're just a short drive away from shopping centers, restaurants, entertainment venues, and other urban amenities. With 3 bedrooms, 3 full baths, a flex space that could be used as a fourth bedroom, this property has ample space for growth and/or hosting. The open concept living and dining is ideal for entertaining guests. The generous kitchen with island offers ample space for prepping. The covered patio provides shade from the Oklahoma sun during those summer months and makes room for sipping coffee and enjoying the tranquility of your surroundings during those crisp fall mornings. With such easy access to I-35 and the Turnpike, Meadow Heights services the OKC metro area, including Edmond, Guthrie, Oklahoma City, Moore, Yukon, Mustang. All Homesites are minimum half acre with treed lots, lake lots or native grass with plenty of room for a shop. In conclusion, 8007 Goldfinch is not just a home; it's an investment in quality living. Fence and Outdoor Kitchen coming soon, plus additional quality enhancements!
- Type:
- Single Family
- Sq.Ft.:
- 1,940
- Status:
- Active
- Beds:
- 3
- Lot size:
- 0.78 Acres
- Year built:
- 2006
- Baths:
- 2.00
- MLS#:
- 1109818
- Subdivision:
- Hidden Oaks
ADDITIONAL INFORMATION
Edmond schools, Logan County! Welcome to your home on over 3/4 acres on a cul-de-sac! Your home features large windows and loads of natural light. The spacious living room and kitchen are great for hosting or time spent with friends or family. The backyard is huge! Keep covered under the back patio or dine under the sky on the additional patio in the middle. Your garage can accommodate three cars or a riding mower with the extra door opening to the back. Fresh paint, a newly tiled primary en-suite and new blinds throughout, add to your home’s updated appeal. Schedule a showing today and make this home yours!
- Type:
- Single Family
- Sq.Ft.:
- 2,359
- Status:
- Active
- Beds:
- 4
- Lot size:
- 0.5 Acres
- Year built:
- 2018
- Baths:
- 3.00
- MLS#:
- 1111692
- Subdivision:
- Canyon Creek Ph 1
ADDITIONAL INFORMATION
Welcome home! This true 4 bed, 3 full bath home with an office is situated on a beautiful level and wooded half acre lot just 13 minutes from the heart of Guthrie, 20 minutes to the center of Edmond, and just 30 minutes to downtown OKC off paved roads. With a three car garage and large driveway you can host everyone on the extended covered front an back porches. From the front porch delight in the cheerful landscaping and on the back porch appreciate your view of trees, pastures, and wildlife. Inside you'll find open spacious living areas, an office, two full hall baths, and a popular layout feature connecting the laundry to the large custom designed primary closet continuing on to the primary bath and bedroom. Other custom upgrades and features include: water softener, sprinkler system, two 30 amp RV outlets, new dishwasher, wheelchair accessible features throughout living spaces and primary suite, gas fireplace, and lots more. Call now to schedule your private tour and make this home yours!
- Type:
- Single Family
- Sq.Ft.:
- 2,763
- Status:
- Active
- Beds:
- 4
- Lot size:
- 0.75 Acres
- Year built:
- 2008
- Baths:
- 3.00
- MLS#:
- 1112205
- Subdivision:
- Triple Crown Meadow Ii
ADDITIONAL INFORMATION
Well maintained and cared for home on nearly an acre that backs up to open acreage in the Triple Crown Meadow neighborhood. Close to I-35!! 4 BEDROOMS, 3 BATHROOMS, 2 LIVING AREAS, STUDY, LARGE COVERED PORCH AND PATIO. 3 CAR GARAGE! 10 X 20 SHED WITH ELECTRICITY! CUSTOM BRICK PATIO IN BACKYARD. LOTS OF TREES! The large family room off the kitchen has a wood burning fireplace and picture windows that look out to the large backyard. Bedrooms are large and spacious with large closets. NO CARPET!! The front yard is welcoming with great curb appeal. The fully fenced in back yard still allows for views of the open field that is just behind the property. 750 HP GENERATOR WITH COVER, UPGRADED ALUMINUM ATTIC LADDER, CULLIGAN WATER SYSTEM (WATER SOFTENER) WELL, AEROBIC SEPTIC, UNDERGROUND SPRINKLER SYSTEM, INSULATED GARAGE DOORS, ABOVE GROUND STORM SHELTER. Additional items that stay are the refrigerator, upright freezer, washer/dryer and window coverings. INTERIOR CUL DE SAC LOT. This spacious and serene home in the country won't last!
- Type:
- Single Family
- Sq.Ft.:
- 2,134
- Status:
- Active
- Beds:
- 3
- Lot size:
- 1 Acres
- Year built:
- 1987
- Baths:
- 2.00
- MLS#:
- 1111985
- Subdivision:
- Sansruido Estate
ADDITIONAL INFORMATION
Welcome to this stunning remodeled home on a picturesque acre lot in the charming town of Guthrie. This home has been meticulously updated with modern features while retaining its original character and charm. As you enter the home, you'll immediately notice the gorgeous painted cabinetry in the spacious kitchen, complemented perfectly by stylish granite countertops and top-of-the-line stainless steel appliances. The layout creates the perfect space for entertaining guests or spending time with family. Almost everything in this home has been redone, from the beautiful floors to the modern light fixtures and updated bathrooms. The home also features a cozy fireplace, perfect for chilly Oklahoma evenings, and plenty of natural light. The backyard is an absolute oasis, with ample space to relax and enjoy the outdoors, and it provides endless possibilities for gardening or enjoying peaceful surroundings. Don't miss the opportunity to make this stunning Guthrie property your own!
- Type:
- Single Family
- Sq.Ft.:
- 1,947
- Status:
- Active
- Beds:
- 4
- Lot size:
- 0.75 Acres
- Year built:
- 2009
- Baths:
- 2.00
- MLS#:
- 1110036
- Subdivision:
- Sweetwater Spgs Sec 5
ADDITIONAL INFORMATION
This place is great, 3/4 acre backs up to wooded lot, fenced w/ large gate for boats & RV's. Pull thru 3rd car garage make garage access super easy. Sprinkler & aerobic systems keep lawn & landscaping looking great. Energy efficient dual pane windows. Island kitchen offers granite countertops, eating area & breakfast bar, pantry, D/W, disposal, microwave, recessed lights, opens to large living area w/ tall ceiling, recessed lighting, fan, fireplace w/ mantel. Rich wood crown molding and tall baseboards w/ wood look flooring complete the look. Private master bed/bath features a large bedroom with access to the covered back patio, tray ceiling & fan. Plenty of natural light in bay window sitting area, large bathroom, tile flooring, jetted tub and walk-in tile shower, granite double vanity and wrap around closet. Beds 2&3 share granite double vanity bath w/ tiled tub shower & tile floors, centrally located 4th bedroom suitable for nursery, study or office. Extra large driveway leads to 3 car garage. Water softener, WIFI programable thermostat and sprinkler controls, newer wood fencing in front, smoke detectors and indoor laundry room.
- Type:
- Single Family
- Sq.Ft.:
- 2,591
- Status:
- Active
- Beds:
- 4
- Lot size:
- 0.53 Acres
- Year built:
- 2023
- Baths:
- 3.00
- MLS#:
- 1109325
- Subdivision:
- Live Oaks
ADDITIONAL INFORMATION
Welcome to this stunning new construction, craftsman-style home situated on a quiet cul-de-sac on a gated street (shops ARE allowed). With 4 bedrooms and 2.5 bathrooms, this spacious home provides ample space for your family. Step inside and be greeted by an open floor plan with abundance of natural sunlight, creating a warm and inviting atmosphere. The kitchen boasts granite countertops, along with custom cabinetry throughout, offering both functionality and style. A huge pantry ensures that you have plenty of storage space for all your culinary needs. The property features wood-look tile in the common areas, providing a durable and low-maintenance flooring option. Cozy up by the fireplace during chilly evenings or enjoy outdoor activities in the full privacy fenced yard. Convenience is key, as this house is located just outside city limits but still close to Historic downtown Guthrie and highway I-35. Commuting or exploring nearby attractions will be a breeze. Additionally, the oversized 3-car garage and driveway offer ample parking space for your vehicles. With an office/flex room, this home allows for versatility to suit your lifestyle needs. The large laundry room and abundant storage ensure that organization is effortless. Don't miss out on the opportunity to make this beautiful property your new home. Contact us today to schedule a showing and experience the comfort and luxury that 1880 Safari Drive has to offer. Builder is offering $6,000 towards closing costs or upgrades (storm shelter, generator, refrigerator, etc.).
- Type:
- Single Family
- Sq.Ft.:
- 1,932
- Status:
- Active
- Beds:
- 3
- Lot size:
- 0.95 Acres
- Year built:
- 2009
- Baths:
- 2.00
- MLS#:
- 1109165
- Subdivision:
- Sandstone Ridge
ADDITIONAL INFORMATION
Tucked away in a quiet neighborhood, this home combines comfort with convenience. It's just a stone's throw from the highway, making commuting a breeze. Inside, you'll find granite countertops throughout, brand new flooring in the living room and fresh carpet in the bedroom all nestled in a spacious floor plan. There's a covered porch out front, perfect for relaxing evenings, and another out back for BBQs, gatherings or just relaxing. There is amble of room for your vehicles and storage in the spacious three-car garage as well as a 15x27 heated and cooled outbuilding that is equipped with a large storage loft, breaker box and numerous plug ins throughout. With an acre of land, you'll have space to stretch out and enjoy the peace and quiet. Welcome home!
- Type:
- Single Family
- Sq.Ft.:
- 2,458
- Status:
- Active
- Beds:
- 4
- Lot size:
- 2.25 Acres
- Year built:
- 2024
- Baths:
- 3.00
- MLS#:
- 1109230
- Subdivision:
- Whitetail Crossing 3rd Addition Lot 10
ADDITIONAL INFORMATION
Come see this newly finished home in Guthrie! Nested on 2 acres, shop approved, this land is a blank slate to make your oasis. This home has room for the whole family. Walk into a beautiful open concept living room, where there is plenty of room for all your guest at the oversized island. Kitchen has beautiful finishes with a walk-in pantry. You can make this home a 4 bedroom or a 3 bedroom with a study. Master bedroom has plenty of space for a king size bed and bath ensuite has luxury finishes with his and her sinks. Upstairs features a half bathroom with great sized bonus room. 3 car garage with a safe room. This beautiful home has endless possibilities. Schedule you're showing today and make this one yours!
- Type:
- Single Family
- Sq.Ft.:
- 2,632
- Status:
- Active
- Beds:
- 4
- Lot size:
- 0.51 Acres
- Year built:
- 2024
- Baths:
- 3.00
- MLS#:
- 1109085
- Subdivision:
- Meadow Heights
ADDITIONAL INFORMATION
Nestled in the serene neighborhood of Meadow Heights, 8112 Goldfinch Drive stands as a beacon of modern living, offering the epitome of comfort and style. This newly constructed two-story residence boasts a harmonious blend of contemporary design and thoughtful functionality. With four bedrooms and three bathrooms, this home provides ample space for both relaxation and recreation. Upon entering, guests are greeted by an inviting open-concept layout, seamlessly connecting the living area, kitchen, and dining space. The heart of the home, the kitchen, features a generous eat-at island and a spacious walk-in pantry, perfect for culinary enthusiasts and avid entertainers alike. The allure of this home extends beyond its communal spaces, offering a luxurious private suite designed for ultimate relaxation, complete with dual vanities, a large shower, and a sumptuous soaker tub. Additionally, the convenience of a ground-floor bedroom adds versatility to the floor plan, ideal for accommodating guests or establishing a dedicated home office space. Upstairs, two bedrooms and bonus room serve as a 2nd floor sanctuary. Outside, a covered patio beckons residents to indulge in this inspiring water view homesite, perfect for outdoor gatherings, further enhancing the home's appeal as a haven for both comfort and entertainment. With its thoughtful design, modern amenities, and prime location, 8112 Goldfinch Drive represents the pinnacle of contemporary living in Meadow Heights. Shop Buildings allowed...must be stick built with similar materials as homes. City of Guthrie limits shop size to 500 Sq ft max. Schedule your showing today.
- Type:
- Single Family
- Sq.Ft.:
- 2,526
- Status:
- Active
- Beds:
- 4
- Lot size:
- 0.51 Acres
- Year built:
- 2023
- Baths:
- 4.00
- MLS#:
- 1108985
- Subdivision:
- Meadow Heights
ADDITIONAL INFORMATION
Nestled within the idyllic confines of Meadow Heights, 8005 Goldfinch offers a captivating blend of rural charm and modern comfort. With 4 beds, 4 full baths, a sprawling wooded lot, and a location that provides stunning views, this property is a haven for those seeking a tranquil retreat without compromising convenience. The lush foliage not only enhances the visual appeal of the property but also offers a serene environment, making it a paradise for nature lovers. The home itself boasts 4 spacious bedrooms. The private suite, in particular, is a sanctuary of luxury, with a en-suite bathroom with modern fixtures and ample closet space. Morning routines are a breeze with 3 additional full baths. The best feature is the seamless indoor-outdoor living. 8005 Goldfinch is not just a house, it is a haven. With such easy access to I-35 and the Turnpike, Meadow Heights services the OKC metro area, including Edmond, Guthrie, Oklahoma City, Moore, Yukon, Mustang. All Homesites are minimum half acre with treed lots, lake lots or native grass with plenty of room for a shop. *Builder offering 5k in closing costs using preferred lender, Robin Turney, at Central Bank* Fence and Outdoor Kitchen coming soon, plus additional quality enhancements!
- Type:
- Single Family
- Sq.Ft.:
- 2,693
- Status:
- Active
- Beds:
- 4
- Lot size:
- 0.5 Acres
- Year built:
- 2024
- Baths:
- 4.00
- MLS#:
- 1108961
- Subdivision:
- Meadow Heights
ADDITIONAL INFORMATION
Nestled within the charming community of Meadow Heights, 8215 Waxwing Way stands as a testament to modern luxury and thoughtful design. This stunning new build boasts a true four-bedroom, three-and-a-half-bathroom layout, meticulously crafted to offer both comfort and sophistication. As you enter, you're greeted by an expansive open-concept living area that seamlessly integrates the dining space and kitchen, creating an inviting atmosphere. The heart of the home, the kitchen, is a culinary enthusiast's dream, featuring a large island perfect for meal preparation and casual dining, complemented by a walk-in pantry adorned with a custom door, adding a touch of elegance to the space. Adjacent to the main living area lies a dedicated study, characterized by sprawling cathedral ceilings that lend an air of grandeur, while a moody aesthetic adds a sense of intimacy and sophistication. The allure of this residence extends beyond its communal spaces, offering a luxurious private suite designed for ultimate indulgence. Boasting a large walk-in closet and a sumptuous bath complete with his and hers vanities, a lavish soaker tub, and a generous walk-through shower. Additionally, three additional bedrooms, one with an ensuite bath, offer ample accommodations. Outside, a covered patio beckons residents to enjoy the idyllic surroundings, providing the perfect setting for alfresco dining and outdoor gatherings. With its impeccable craftsmanship, modern amenities, and attention to detail, 8215 Waxwing Way is the epitome of luxury living in Meadow Heights. Shop buildings allowed. Must be built with similar materials used to build homes. No metal shop buildings. 500 Sq ft maximum shop size. Call today to see this beautiful home.

Copyright© 2024 MLSOK, Inc. This information is believed to be accurate but is not guaranteed. Subject to verification by all parties. The listing information being provided is for consumers’ personal, non-commercial use and may not be used for any purpose other than to identify prospective properties consumers may be interested in purchasing. This data is copyrighted and may not be transmitted, retransmitted, copied, framed, repurposed, or altered in any way for any other site, individual and/or purpose without the express written permission of MLSOK, Inc. Information last updated on {{last updated}}
Guthrie Real Estate
The median home value in Guthrie, OK is $126,700. This is lower than the county median home value of $155,300. The national median home value is $219,700. The average price of homes sold in Guthrie, OK is $126,700. Approximately 44.29% of Guthrie homes are owned, compared to 37.58% rented, while 18.12% are vacant. Guthrie real estate listings include condos, townhomes, and single family homes for sale. Commercial properties are also available. If you see a property you’re interested in, contact a Guthrie real estate agent to arrange a tour today!
Guthrie, Oklahoma has a population of 10,984. Guthrie is less family-centric than the surrounding county with 28.93% of the households containing married families with children. The county average for households married with children is 33.29%.
The median household income in Guthrie, Oklahoma is $44,084. The median household income for the surrounding county is $59,133 compared to the national median of $57,652. The median age of people living in Guthrie is 35 years.
Guthrie Weather
The average high temperature in July is 93.8 degrees, with an average low temperature in January of 27.5 degrees. The average rainfall is approximately 36.6 inches per year, with 7.3 inches of snow per year.
