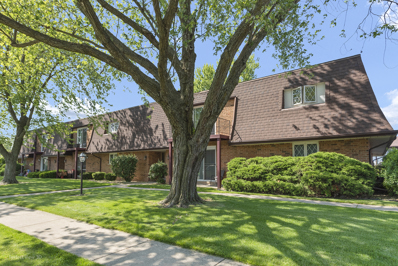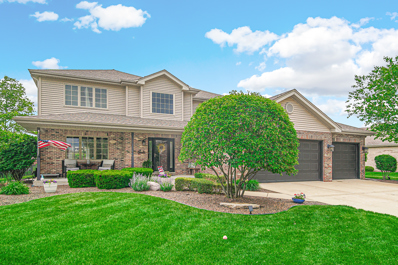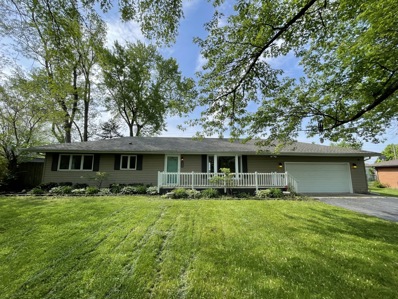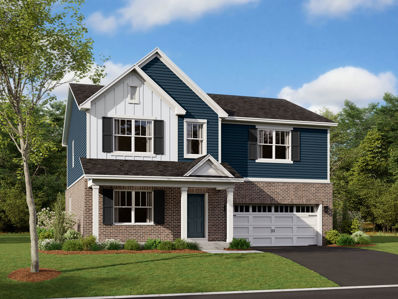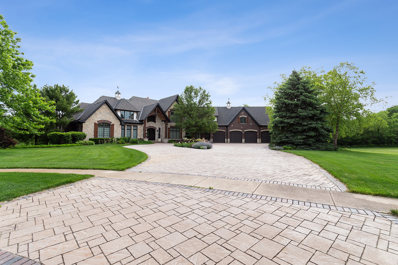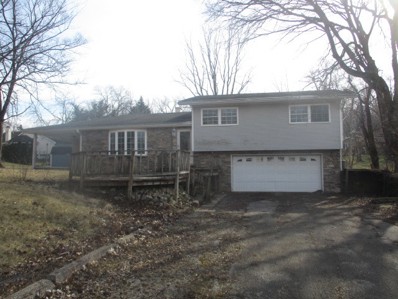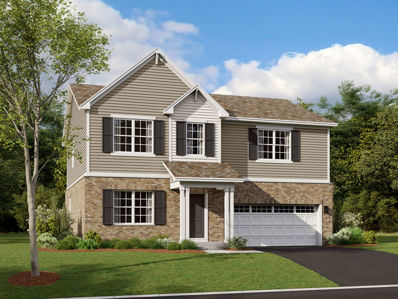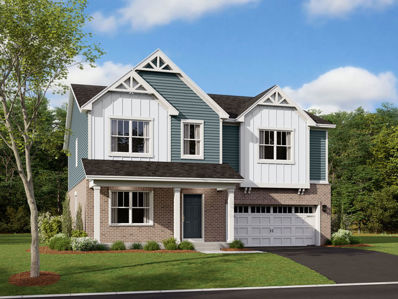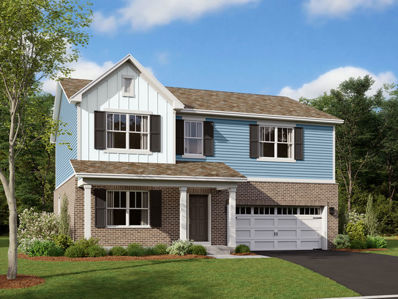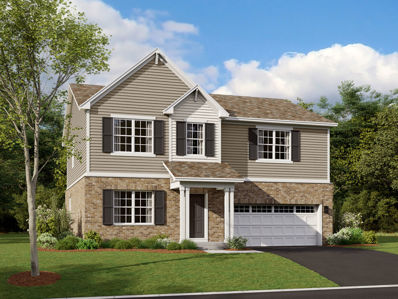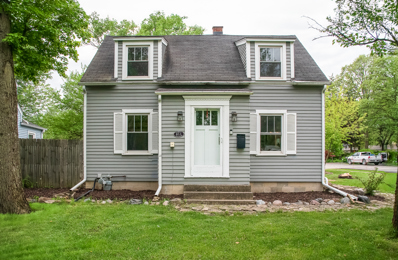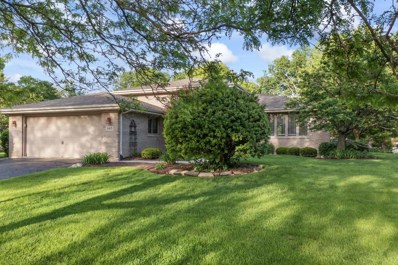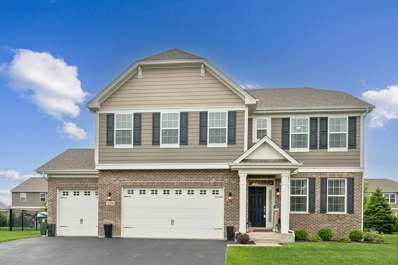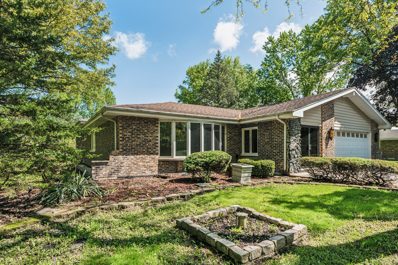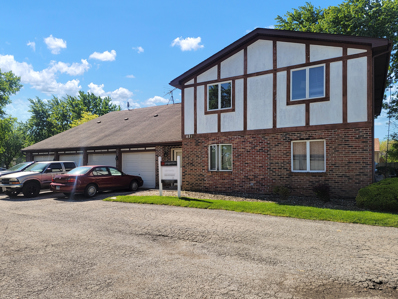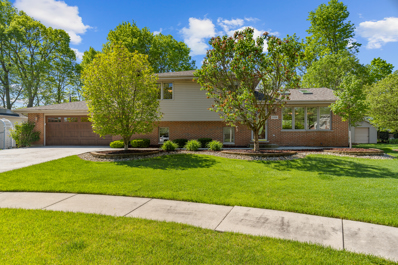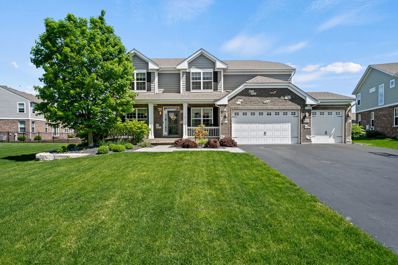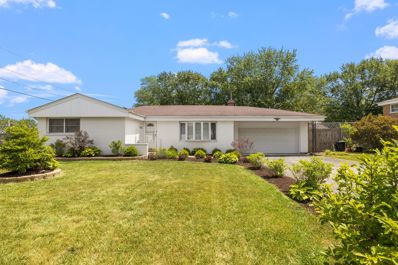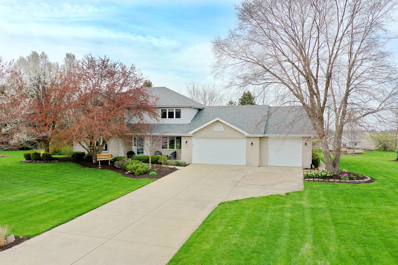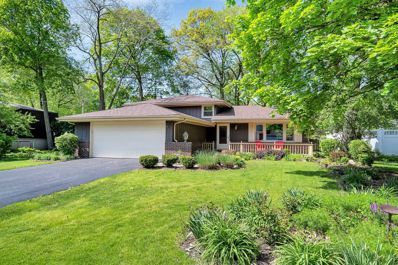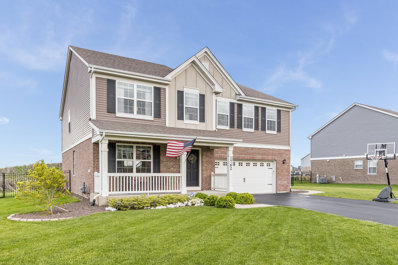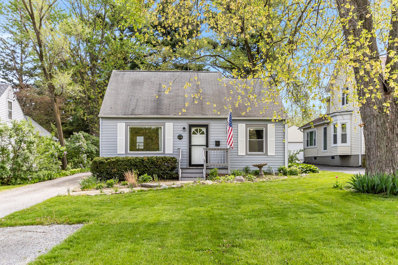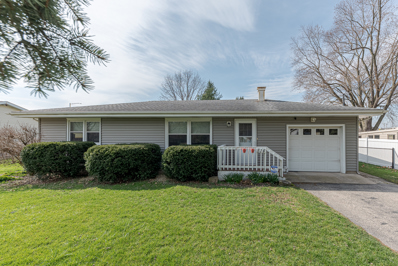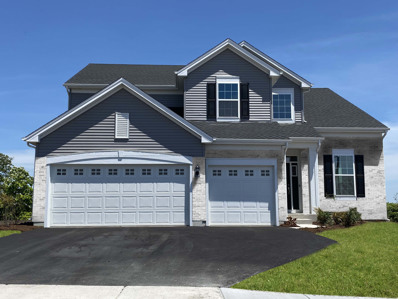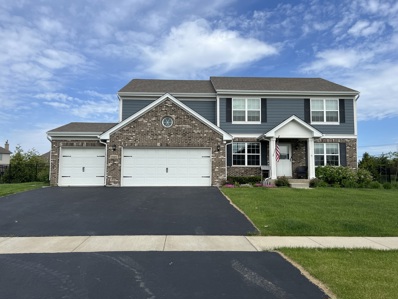New Lenox IL Homes for Sale
- Type:
- Single Family
- Sq.Ft.:
- 900
- Status:
- NEW LISTING
- Beds:
- 1
- Year built:
- 1974
- Baths:
- 1.00
- MLS#:
- 12057712
- Subdivision:
- Country Creek
ADDITIONAL INFORMATION
What a charming place to call home! Located just on the edge of popular New Lenox, this cozy home with a balcony and shady back yard is just what you need. The kitchen was updated in 2018 and features maple cabinets, Corian counters, soft close drawers and stainless appliances. You'll enjoy the beautiful flooring and spacious dining area just off the kitchen. The living room is ample and overlooks the beautiful back yard. You won't have to go to the laundromat or share a washer and dryer because this home has its own laundry room. It's oversized and could be used as office space. There is a wonderful 7x7 walk in closet for even more storage. You owe it to yourself to see this one!
- Type:
- Single Family
- Sq.Ft.:
- 2,650
- Status:
- NEW LISTING
- Beds:
- 4
- Lot size:
- 0.32 Acres
- Year built:
- 2006
- Baths:
- 4.00
- MLS#:
- 12012343
- Subdivision:
- Crystal Springs
ADDITIONAL INFORMATION
YOU'LL BE WOWED BY THE OPEN 2-STORY FOYER-LOCATED IN CRYSTAL SPRINGS SUBDIVISION-MAIN LEVEL FEATURES FORMAL LIVING AND DINING ROOM, SPACIOUS EAT-IN KITCHEN WITH GRANITE COUNTERTOPS, ISLAND, LOADS OF CABINETS AND PANTRY, SPACIOUS OPEN FAMILY ROOM CONVENIETLY LOCATED JUST OFF KITCHEN, PERFECT FOR ENTERTAINING, POWDER ROOM AND LAUNDRY ROOM- SECOND FLOOR FEATURES FOUR LARGE BEDROOMS, MASTER SUITE WITH FULL WHIRLPOOL TUB AND SEPERATE SHOWER, WALK IN CLOSET-FULL FINISHED BASEMENT WITH IN-LAW SUITE, FULL BATH, BAR, LARGE REC ROOM AND OFFICE, STORAGE GALORE. PLUS 3 CAR GARAGE WITH EXTRA STORAGE AND SHED- ENJOY OUTDOOR ENTERTAINING ON THE BRICK PAVER PATIO OVERLOOKING THE HEATED POOL AND BEAUTIFULLY LANDSCAPED BACKYARD. CONVENIENTLY LOCATED RIGHT ACROSS THE STREET FROM CRYSTAL SPRINGS PARK WITH WALKING TRAILS, PARKS, PONDS AS WELL AS CONNECTING TO THE 22 MILE OLD PLANK TRAIL.CLOSE TO ALL AMMENITIES-SHOPPING-TRANSPORTATION-INTERSTATE- YOU'LL BE IMPRESSED WITH ALL THIS LOVELY HOME HAS TO OFFER...
$299,000
122 Gall Lane New Lenox, IL 60451
- Type:
- Single Family
- Sq.Ft.:
- 1,150
- Status:
- NEW LISTING
- Beds:
- 3
- Baths:
- 2.00
- MLS#:
- 12058656
ADDITIONAL INFORMATION
Beautiful ranch in great neighborhood! Large family room with bay window overlooking porch and front yard. Kitchen with plenty of cabinet space, stainless steel appliances, and cute corner table that is included! 3 bedrooms and 2 full bathrooms. Master bedroom HAS a private full bathroom AND walk-in closet! Oversized 2 car garage with service door leading out to spacious backyard with shed. Roof is about 8 years old and well tank is brand new. Awesome location! Close to Metra train, shopping and restaurants. Hurry and schedule your showing today!
- Type:
- Single Family
- Sq.Ft.:
- 2,589
- Status:
- NEW LISTING
- Beds:
- 4
- Year built:
- 2024
- Baths:
- 3.00
- MLS#:
- 12057478
- Subdivision:
- Darby Farm
ADDITIONAL INFORMATION
Welcome to Better, Welcome to the Draper! Lot 34
$2,500,000
1283 Georgias Way New Lenox, IL 60451
- Type:
- Single Family
- Sq.Ft.:
- 15,500
- Status:
- NEW LISTING
- Beds:
- 5
- Lot size:
- 10 Acres
- Year built:
- 2007
- Baths:
- 8.00
- MLS#:
- 12056131
- Subdivision:
- Steeple Run
ADDITIONAL INFORMATION
Extraordinary, CUSTOM residence majestically set in secluded, wooded splendor. Nestled on approximately 10 private, lush acres overlooking a serene pond for tranquility. Magnificent architectural design emphasizing brick and stone construction that will transcend the ages. Rich in detail and timeless in design, this masterpiece showcases the most skilled craftsmanship. Highly functional floor plan boasts approximately 15,000 square feet of finished living space appointed with the finest fixtures and finishes. Incredible two-story foyer with a curved staircase accented with hand forged iron spindles and exquisite chandelier. Handsome den/study features custom built-ins and inviting French doors. Gorgeous, formal dining room great for entertaining offers custom, coffered ceilings and wainscoting with two sizable, elegant chandeliers. Gourmet dream kitchen has furniture quality cabinetry, high end appliances, granite countertops, massive center island for food preparation, breakfast bar seating, butlers pantry PLUS a considerable walk- in pantry with custom organization. The kitchen also features a beautiful see through stone fireplace in the breakfast room. Cozy sunroom off the breakfast room has soaring ceilings with wall to wall windows for optimal retention of natural sunlight. Dramatic great room with floor to ceiling windows and stunning stone fireplace. Luxurious FIRST FLOOR master suite with a private, glamour bath and dream walk in closets. Main level laundry and a phenomenal mud room offering tons of storage cabinets and a dog washing station. Take the private elevator up to the second level which has three oversized bedrooms with their own private ensuites and an extended bonus area with endless opportunities. Finished WALKOUT lower level offers a 2nd kitchen, a home theater or media room, 5th bedroom with a full bathroom, recreation area, gaming, stunning see through stone fireplace and an expansive storage room with that is located under the garage. Awe inspiring grounds with serene pond for relaxation. Uncompromising quality built with the absolute highest attention to detail. Premium location just minutes from shopping, dining, METRA, parks, schools, and all the best that New Lenox has to offer. PROPERTY IS OCCUPIED - Please do not walk grounds without an appointment. BUY OF A LIFETIME! Can not be replicated at this price.
- Type:
- Single Family
- Sq.Ft.:
- n/a
- Status:
- NEW LISTING
- Beds:
- 3
- Lot size:
- 0.43 Acres
- Year built:
- 1960
- Baths:
- 3.00
- MLS#:
- 12058279
ADDITIONAL INFORMATION
Welcome Home to 220 W. Francis Road! This 1.5 story home features approximately 0.43 acres! This property is eligible under the Freddie Mac First Look Initiative though 6/13/24. Seller will not complete any repairs to the subject property, either lender or buyer requested. The property is sold in AS IS condition Taxes prorated at 100%. EM MUST BE CERTIFIED FUNDS. Info not guaranteed seller does not provide survey. Equal Housing Opportunity. AS-IS
$503,560
973 Penrith Lane New Lenox, IL 60451
- Type:
- Single Family
- Sq.Ft.:
- 2,589
- Status:
- NEW LISTING
- Beds:
- 4
- Year built:
- 2024
- Baths:
- 3.00
- MLS#:
- 12056112
- Subdivision:
- Darby Farm
ADDITIONAL INFORMATION
Welcome to Better, Welcome to the Draper! Lot 24
- Type:
- Single Family
- Sq.Ft.:
- 2,957
- Status:
- NEW LISTING
- Beds:
- 4
- Year built:
- 2024
- Baths:
- 3.00
- MLS#:
- 12055930
- Subdivision:
- Darby Farm
ADDITIONAL INFORMATION
***Still time to choose interior design selections*** Welcome to the Fletcher at Darby Farm! This popular floorplan includes four bedrooms, two-and-a-half bathrooms, a flex room, a loft, and a full basement. We're excited to bring this floorplan to New Lenox! When you arrive at the Fletcher, you'll notice the first-floor brick wraparound for extra curb appeal. When you enter the Fletcher, you're greeted with an open foyer awaiting to be utilized for greeting family and friends. The oversized flex room can be used as a living room, or even a formal dining room; it's all up to you! Down the hallway, the spacious family room is perfect for the family to kick back and relax, watch a movie, or enjoy family fun night. The breakfast area is conveniently situated between the family room and kitchen-a great place to have a meal without missing any of the action. Your dream kitchen has finally arrived! It includes a walk-in pantry, center island, wraparound countertops and plenty of cabinetry. The kitchen is located near the sliding glass door that leads out into the backyard, making entertaining guests easy and convenient, whether you're inside or outside. On the second floor, you are welcomed by the open and spacious loft area. It could be a homework station, second family room, home office or whatever best suits your family's needs. The large second-floor laundry room is next to the loft and has plenty of opportunity to create additional storage for laundry accessories. The three secondary bedrooms all boast ample living space and include walk-in closets. A hall bath with a dual sink vanity and tub/shower combo can be utilized by all three bedrooms. The owner's suite is just as impressive! The owner's bathroom was designed to meet all your needs and includes a dual sink vanity and a walk-in closet. *Photos and Virtual Tour are of a model home, not subject home* Broker must be present at client first visit to any M/I Homes community. Lot 66
- Type:
- Single Family
- Sq.Ft.:
- 2,417
- Status:
- NEW LISTING
- Beds:
- 3
- Year built:
- 2024
- Baths:
- 3.00
- MLS#:
- 12055914
- Subdivision:
- Darby Farm
ADDITIONAL INFORMATION
**Still time to choose interior design selections*** Welcome to the Corliss at Darby Farm! This single family home includes three bedrooms, an upstairs loft, two-and-a-half bathrooms, a flex room, a great room, an open-concept kitchen, a two-car garage, and a first-floor brick wrap around-the Corliss has it all! Walking up to the front door and into your future Corliss, you will notice the first unique feature of this home design; a flex room. This versatile room can be used to fit your lifestyle: a study, a home office, a living room, or an additional dining area. Down the hall is a powder room that is tucked away for privacy and a convenient hall closet for storage. Around the corner, you will find the bright and airy family room. The spacious family room is perfect for entertaining friends or having family movie night! The adjoining breakfast area and adjacent kitchen make this space the heart of the home. This fantastic kitchen includes a pantry and a long peninsula with cozy a breakfast area for additional seating. Heading upstairs, you will notice the extra-wide staircase giving it an open, airy feeling. Arriving at the top of the staircase, you will see the oversized loft area complete with its own storage closet. Located off the loft is the first of two secondary bedrooms. Both bedrooms are oversized and include walk-in closets. The hall bathroom has been designed to have multiple users with a dual sink vanity top. Tired of carrying laundry up and down the stairs? You will be thrilled when you see your spacious second-floor laundry room, just steps away from all bedrooms! Finishing the second floor is your owner's suite, which features a large bedroom, a walk-in closet, and a bathroom. Getting ready in this bathroom will be something to look forward to each morning! Rounding out this home is a full basement with a rough-in for a future bathroom. *Photos are of a similar home, not subject home* Broker must be present at clients first visit to any M/I Homes community. Lot 65
- Type:
- Single Family
- Sq.Ft.:
- 2,589
- Status:
- NEW LISTING
- Beds:
- 4
- Year built:
- 2024
- Baths:
- 3.00
- MLS#:
- 12054657
- Subdivision:
- Darby Farm
ADDITIONAL INFORMATION
We're pleased to introduce the Draper at Darby Farm! The Draper features four bedrooms, two-and-a-half bathrooms, a flex room, a loft, and a partial basement. As you walk towards the Draper, you will notice the coveted first-floor brick wraparound feature. Step into the oversized foyer and you'll immediately enter the flex room. Whether it's a formal dining room, a library, a conversation area, a cocktail lounge, a play room, or a home office, this space can be whatever you need it to be. A unique feature of the Draper is its reverse staircase; no stairs are within sight from the front door, as they are located off the family room. A powder room and a spacious coat closet are just down the hallway. Farther down the hall, the family room opens to the breakfast area. Last but not least, the spacious kitchen leads you to the heart of the home! With plenty of windows, this space is airy and provides ample amount of space for the family. This kitchen features a corner sink with two windows and a spacious breakfast bar to host legendary Sunday brunches! We've designed this kitchen with ample cabinetry, counter space and a walk-in pantry for additional storage. As you head upstairs, you're in for a surprise. The Draper features a full-size second-floor laundry room with a window for natural light and a loft as a second family room! The days of lifting laundry baskets up the stairs are behind you. Your future owner's suite features a large bedroom and a huge walk-in closet for your fashionable wardrobe. The en-suite bathroom includes a shower and an extra large linen closet. Down the hall, you'll find the remaining three spacious bedrooms. The full bathroom is conveniently located near the bedrooms, making things easier when starting your day. The Draper includes the following: * Four bedrooms * Loft * Two-and-a-half bathrooms * Flex Room * Partial Basement * Two-car garage *Photos are of a model home, not subject home* Broker must be present at clients first visit to any M/I Homes community. Lot 14
$309,900
611 N Cedar Road New Lenox, IL 60451
- Type:
- Single Family
- Sq.Ft.:
- 1,716
- Status:
- NEW LISTING
- Beds:
- 3
- Lot size:
- 0.34 Acres
- Year built:
- 1940
- Baths:
- 1.00
- MLS#:
- 12054788
ADDITIONAL INFORMATION
This well-maintained home is located in a quaint and charming section of New Lenox. The home is a very spacious 3-bedroom residence offering many classic features like Harwood flooring, trim, built-in bookcases, chests and so much more. The large living room with built-in shelves and there is a lot of natural light from the oversized windows surrounding this home. There are so many upgrades that buyers are looking for today like a new white cabinet kitchen, stainless steel appliance, butcher block counters and laminate flooring to say a little. Just adjacent to the kitchen is a nice dining area with plenty of space for all types of options. The dining room is currently used as a play area but can comandante a large dining table or can be used as a perfect game room. The first-floor master bedroom offers a walk-in cedar closets and plenty of light coming from the floor to ceiling windows. The second level has 2 bedrooms and a nicely updated bathroom. Between the living area is a Heated & cooled 3-season room attached to the breezeway leading from the home to the huge 3 car+ garage. For added peace of mind this home has a newly waterproofed basement and a built-in backup generator. Enjoy the Best of both worlds of radiant heat in the winter and central AC for those warm summer's days. With Walking distance to the train station and ideal access to major highways makes this home a commuter's dream. This property is one of the BEST Buys in New Lenox today. Make sure you see this one quickly before its GONE!
- Type:
- Single Family
- Sq.Ft.:
- 2,100
- Status:
- NEW LISTING
- Beds:
- 3
- Lot size:
- 0.39 Acres
- Year built:
- 1992
- Baths:
- 2.00
- MLS#:
- 12052322
ADDITIONAL INFORMATION
Welcome to your dream home! Nestled in a serene neighborhood, this quad-level gem boasts comfort, style, and convenience at every turn. As you step inside, be greeted by the warmth of pristine hardwood floors adorning the main floor. With an inviting ambiance, the spacious living area beckons for cozy gatherings or tranquil relaxation. The adjacent kitchen, a culinary haven, features modern appliances and ample counter space, perfect for whipping up delicious meals. With three bedrooms on the 2nd floor the master has direct access to the full bathroom. This home offers plenty of space for rest and rejuvenation. Each room is thoughtfully designed to provide comfort and tranquility, ensuring a peaceful retreat after a long day. Entertainment awaits in the large family room or descend another level to the finished basement, where a sprawling layout reveals a large bar area and convenient refrigerator, ideal for hosting unforgettable gatherings with friends and family (game nights, movie marathons, or celebrations). Step outside to discover your own private oasis. The meticulously landscaped yard, curated by a knowledgeable gardener, boasts lush greenery and vibrant blooms throughout the seasons, creating a picturesque setting for outdoor enjoyment. Gather around the firepit under the starlit sky, creating memories that will last a lifetime. Convenience is key, and this home delivers with its attached two-car garage providing direct access to the house, making daily routines a breeze. Plus, its prime location offers easy access to the nearby 355 freeway, ensuring a stress-free commute for work or leisure.
- Type:
- Single Family
- Sq.Ft.:
- 3,108
- Status:
- NEW LISTING
- Beds:
- 4
- Year built:
- 2016
- Baths:
- 3.00
- MLS#:
- 12041124
- Subdivision:
- Bristol Park
ADDITIONAL INFORMATION
This 2016 built home in much sought after New Lenox boasts a spacious open floor plan with a modern touch. As you enter, you are greeted by a welcoming foyer and bonus room. The kitchen features sleek granite countertops, stainless steel appliances and island perfect for entertaining, including a spacious eating area and walk in pantry. Adjacent to the kitchen is the family room perfect for family fun or entertaining. A bonus separate formal dining room offers additional entertaining space. Upstairs, you will find 4 generous size bedrooms, including a luxurious master suite complete with private bathroom, double vanity and separate shower. Additionally, there is a convenient 2nd floor loft, perfect for a home office, playroom or additional living space. No need to haul laundry up and down the stairs, as the 2nd floor also houses a dedicated laundry room for added convenience, with an additional main floor mud room. Home features updated lighting on main level, and all newer custom blinds. Outside, the home offers a 3 car garage, providing ample space for vehicles and toys. The landscaped yard and patio offers plenty of space for outdoor activities and relaxation. With its desirable features and prime location, this home is the perfect blend of comfort and convenience.
$579,900
21802 Owens Road New Lenox, IL 60451
- Type:
- Single Family
- Sq.Ft.:
- 2,200
- Status:
- NEW LISTING
- Beds:
- 3
- Lot size:
- 2.03 Acres
- Year built:
- 1974
- Baths:
- 3.00
- MLS#:
- 11997557
ADDITIONAL INFORMATION
Here it is! Hard to find all brick oversized 3 step ranch with detached garage/outbuilding on 2+ acres in one of a kind location! Home features large living room plus formal dining room. Large eat in kitchen with updated flooring and walk in pantry. Open to large family room with stone fireplace and dry bar. Main floor powder room too. 3 Nicely sized bedrooms-- Master bed has walk in closet plus private full bath. Spare bed has WIC too. Full guest bath. Large unfinished basement for future living space plus huge walk in crawl space for extra storage. Attached 2 car garage. Newer furnace and HWH. Exterior features large patio plus huge screened in patio area with concrete floor and ceiling fan. Gorgeous wooded lot with Pond, Shed plus towering mature trees. Detached glorious man cave garage features room for additional 5-8 vehicles and has heat, electric plus an additional tool room! Just over two acres feels like the country but is close to EVERYTHING...Just steps to Plank Trail, shopping and dining. New Lenox address with Frankfort school district (157C). Estate Sale sold in as is condition. Opportunities like this don't come around very often...don't wait!
- Type:
- Single Family
- Sq.Ft.:
- 1,000
- Status:
- NEW LISTING
- Beds:
- 2
- Year built:
- 1979
- Baths:
- 2.00
- MLS#:
- 12053527
ADDITIONAL INFORMATION
Multiple offers received. Asking for highest and best by Thursday, 5/16/24, at 10 a.m. Welcome to your charming 2-bedroom, 2-bathroom condo nestled in the vibrant heart of New Lenox, just moments away from the Commons area where year-round activities thrive! This delightful residence boasts a 1-car garage, offering convenience and security for your vehicle. Step inside to discover a haven of modern comfort and style, with recent upgrades including a newer air conditioner, furnace, hot water tank, and flooring throughout. Enjoy the best of both worlds with a tranquil ambiance in this quiet neighborhood, while still being within easy reach of all amenities and attractions. Relish leisurely mornings and serene evenings on your cute balcony with your favorite beverage in hand. With its prime location, this condo offers a perfect blend of convenience, comfort, and charm. Don't miss out on the opportunity to make it your own!
- Type:
- Single Family
- Sq.Ft.:
- 2,212
- Status:
- Active
- Beds:
- 4
- Lot size:
- 0.57 Acres
- Year built:
- 2000
- Baths:
- 2.00
- MLS#:
- 12051762
- Subdivision:
- Springview West
ADDITIONAL INFORMATION
Welcome to this amazing property! Completely remodeled tri-level home situated on a peaceful cul-de-sac in the sought-after Springview West subdivision. Within the last five years, this property has undergone significant upgrades, including a new HVAC system, a modernized kitchen equipped with state-of-the-art appliances, new roofing adorned with skylights, and gleaming hardwood floors throughout. The attention to detail extends to a 50-gallon hot water tank, an overhead garage door with opener, and a concrete driveway leading to a welcoming patio at the front door. The oval pool with a heater is a perfect place for relaxing swims, and an engineered deck is ideal for entertaining. The property boasts a meticulously landscaped yard with an underground sprinkler system and a wireless fence to keep pets secure. The area is perfect for families, with several top-rated schools such as Lincoln-Way West High School known for its robust academic and extracurricular programs. Younger students have access to excellent education at Oakview Elementary and Liberty Junior High School, making it a coveted area for educational development. This home does not just offer a living space but a lifestyle. With its modern features, community amenities, and the tranquility of a cul-de-sac location, it's a perfect place for those looking for comfort and quality in their living environment. Don't miss this opportunity!
- Type:
- Single Family
- Sq.Ft.:
- 2,853
- Status:
- Active
- Beds:
- 4
- Lot size:
- 0.34 Acres
- Year built:
- 2015
- Baths:
- 3.00
- MLS#:
- 12053611
- Subdivision:
- Bristol Park
ADDITIONAL INFORMATION
This spacious Newbridge model boasts the largest lot in Bristol Park, offering a fully fenced backyard and a heated 3-car garage with epoxy flooring. Inside, enjoy a luxurious main floor with eat-in kitchen, walk in pantry closet, island with breakfast bar, gleaming quartz countertops, top-of-the-line stainless steel appliances, and a stylish tile backsplash, formal dining room with custom wainscoting, separate living room, spacious family room, main floor laundry, primary bedroom has tray ceiling, walk-in closet and luxury bath, additional bedrooms are all generously sized, huge loft, full basement with rough in plumbing for future bathroom. Enjoy outdoor living from the impressive 42x33 concrete stamped patio, natural gas fire pit, custom lighting and seating, sprinkler system and more. Don't miss this opportunity to live large in luxurious style!
- Type:
- Single Family
- Sq.Ft.:
- 1,100
- Status:
- Active
- Beds:
- 2
- Lot size:
- 0.3 Acres
- Baths:
- 2.00
- MLS#:
- 12053554
ADDITIONAL INFORMATION
Be sure to check out this beautifully updated ranch home with an open floor plan. Inside the home you will find a large eat in kitchen that opens to the family room, new flooring, 2 recently remodeled full bathrooms, and a large heated 3 season room. The home sits on a larger lot with a greenhouse that has gas hookup for heating and water lines for watering, a large shed for extra storage, and a chicken coop that can stay if the new owners would like it. Newer roof (done shortly before they purchased so they believe 6 years old or so), crawl was waterproofed in 2019. Highly desirable New Lenox and Lincoln Way High School Districts. Close to schools, shopping, dining, and train!
- Type:
- Single Family
- Sq.Ft.:
- 2,973
- Status:
- Active
- Beds:
- 5
- Lot size:
- 0.93 Acres
- Year built:
- 1996
- Baths:
- 3.00
- MLS#:
- 12052884
- Subdivision:
- Chessington Grove East
ADDITIONAL INFORMATION
YOUR NEW "HOME SWEET HOME" AWAITS!! Do not miss this 5-Bedroom/3-Bath Traditional 2-Story in the highly desirable Chessington Grove East neighborhood. Located in the AWARD WINNING FRANKFORT SCHOOL DISTRICT 157c, this home is just a short drive to all that downtown Frankfort and area communities have to offer ~ just what you've been hoping for! ----- This beautiful, NEARLY 1-ACRE PROPERTY backs to farmland and has been strategically landscaped to create a serene & peaceful backyard oasis that offers the utmost privacy. The home is IMMACULATE...you are sure to appreciate the PRIDE OF OWNERSHIP THROUGHOUT. Boasting nearly 3,000 SF with an additional 600 SF of finished space in the Full Basement, this home offers a VERSATILE FLOOR PLAN that is perfect for daily living AND entertaining, and terrific features like S-P-A-C-I-O-U-S ROOMS, REFRESHED BATHROOMS, NEUTRAL PAINT COLORS, SOLID OAK 6-PANEL DOORS, NEWER CARPET, and NEWLY REFINISHED HARDWOOD FLOORING are sure to impress. ----- Greet guests in the LOVELY FOYER which is flanked by a FLEX ROOM (will it be your Living Room, Den, Study, or Music room...?) as well as a FORMAL DINING ROOM that is large enough to seat a table of 10! Continue on into the OPEN-CONCEPT FAMILY ROOM / KITCHEN that truly is the heart of this home! The amount of space here is incredible...the Family Room is large enough for a big sectional and features a GORGEOUS BRICK FIREPLACE (just add your own Gas Logs) with a base of LAKE SUPERIOR SHORE STONES (nice!) while the Kitchen has a sizable Dining Area and Cabinets & Counters that go on for days! There's plenty of room for multiple cooks in this Kitchen who will surely enjoy the STAINLESS STEEL APPLIANCES, the convenient BUILT-IN DESK, UPDATED LIGHTING, and GORGEOUS BACKYARD VIEWS! Just down the hall is a great BEDROOM that could easily double as a HOME OFFICE plus a FULL BATH and a LAUNDRY ROOM with direct access to the yard. ----- Upstairs you'll find 4 GREAT BEDROOMS including a WOW-SIZED MASTER SUITE that can easily accommodate oversized furniture and features a BIG WALK-IN CLOSET WITH CUSTOM ORGANIZATION ++ PLUS ++ a private Bathroom recently refreshed with new Lighting, new Mirrors, new Quartz Counters, new Sinks & Faucets, new Exhaust Fan, and new Paint & Hardware on the Vanity! The 3 SECONDARY BEDROOMS are just down the hall and share a FULL BATH (also refreshed!) ----- The PARTIALLY FINISHED BASEMENT OFFERS ENDLESS POTENTIAL! Currently utilized as an Office and Man-Cave/TV Room, you can reimagine this space to suit your needs. Just beyond is an INCREDIBLE CRAFT/HOBBY ROOM/WRAPPING PAPER ROOM that you didn't know you wanted!! A WORKSHOP and a HUGE STORAGE/MECHANICAL ROOM round out the Basement. ----- Be sure to peek in to the 3.5 CAR GARAGE and take note of the tandem space that is perfect for a WORKSHOP and/or EXTRA VEHICLE STORAGE. Exit the service door and find yourself in the EXPANSIVE & SCENIC YARD that brings so much joy to the homeowners! Admire the view and enjoy the sounds of the WATERFALL/POND feature as you grill out on the patio this summer and visit with family and friends. There's plenty of yard for gardening and for kids & pets to run around and play (THERE'S A TREEHOUSE!!), and an INCREBILE 12' x 16' SHED WITH HAND-LAID BRICK is off in the corner to hold ALL of the lawn equipment! An 18-ZONE SPRINKLER SYSTEM keeps the lawn looking lush and the HILLENBRAND IRON CURTAIN SYSTEM means filtered water inside and no rust stains on the exterior. ----- Updates & Improvements include: Bathrooms Refreshed and Front Gutters (2023) ~ Carpet (2021) ~ Battery Backup on Sump (2022) ~ Water Heater & Sump Pump (2019) ~ Well Pressure Tank (2018) ~ Roof (2017) ~ Patio Door (2017) ~ Shed (2016) ~ A/C Unit, Humidifier, Kitchen Appliances/Backsplash/Counters (2015) ~ Washer & Dryer (2011) ~ Furnace (2009). ----- (NOTE: Most photos are virtually staged with transitional-style furniture in an effort to maximize appeal.)
$349,900
153 Kimber Drive New Lenox, IL 60451
ADDITIONAL INFORMATION
Welcome to your own private oasis! This cozy and very well-maintained home is located in sought after area with brand new roof and soffit, brand new water heater, new washer and dryer. Windows 2021. Professionally landscaped with perennials that add to the beautiful curb appeal. Backyard is very inviting with a small creek and mature trees. Low maintenance backyard with attached gas grill that is staying with the property!! Conveniently located only minutes from Metra train station, shopping, Hospital, I-80 and I-355.
- Type:
- Single Family
- Sq.Ft.:
- 2,995
- Status:
- Active
- Beds:
- 4
- Year built:
- 2017
- Baths:
- 3.00
- MLS#:
- 12050934
ADDITIONAL INFORMATION
HEATHER GLEN 2017 BUILD IS READY FOR NEW OWNERS. ARLINGTON MODEL, 2,995SF WHICH IS ONE OF THE LARGEST MODELS IN THE SUBDIVISION INTRODUCES 4 BEDROOMS, 2 1/2 BATHS WITH A 2ND FLOOR GREAT ROOM & A SPACIOUS BASEMENT. ABSOLUTE PERFECTION HITS YOU FROM THE MINUTE YOU STEP FOOT ON THE FRONT STEP OF THE FRONT PORCH. RELAX WITH A CUP OF COFFEE, A GLASS OF WINE OR WATCH A PERFECT SUNSET SITTING ON YOUR FRONT PORCH. LUXURIOUS ARCHITECTURAL LAMINATE FLOORING ON THE MAIN LEVEL THAT STARTS WITH THE LIVING/DINING ROOM COMBO. SARSAPARILLA DESIGNER STAGGERED 32" & 36" CABINETS IN THE KITCHEN ACCENTUATE THE KITCHEN ALONG WITH THE NICKEL HANDLES/PENDANT LIGHTING/CORNER SINK W/GOOSENECK FAUCET & STAINLESS STEEL APPLIANCES. 6 FOOT CENTER ISLAND IS PERFECT FOR GATHERINGS OR A BREAKFAST BAR. SEPARATE EATING AREA IS ADJACENT TO KITCHEN & OVERLOOKS THE COZY, COMFY FAMILY ROOM THAT OVERLOOKS THE YARD. ALL BEDROOMS ARE LOCATED ON THE OPEN FLOORPLAN OF THE 2ND LEVEL. DYNAMIC 18X13 PRIMARY BEDROOM INCLUDES 2 CLOSETS, 1 A TRUE WALK-IN & LEADS TO A PRIVATE BATH COMPLETE WITH 36" TALL DUAL VANITY W/SEPARATE MIRRORS & FULL-SIZED SHOWER. ALL SECONDARY BEDROOMS ARE GOOD SIZED AND HAVE MASSIVE CLOSET SPACE. BONUS 2ND FLOOR MEDIA ROOM IS PERFECT FOR ENTERTAINMENT/FAMILY TIME OR RUNNING YOUR BUSINESS FROM HOME. 2ND FLOOR LAUNDRY HAS ADDED CABINETS & PREP SPACE. FULL BASEMENT THAT'S UNFINISHED ALSO HAS A PARTIAL CRAWL SPACE. THE BACK YARD OASIS FEATURES A TUMBLESTONE PEAPOD SHAPED PATIO & WALKWAY AND INCLUDES PLAYSET. 1 BLOCK TO HEATHER GLEN PARK, SHOPPING IS ALSO CLOSE BY.
ADDITIONAL INFORMATION
Multiple Offers Received. Highest and Best by 5:00 pm May 16th. Well Maintained 3 Bedroom, 1 Bath Home with a Detached 2 Car Garage sits on over a half acre. Furnace and Central Air New in 2015. Hot Water Heater 2024. New Roof will be put on in June. Nice large lot that goes way past the fence line with nice mature trees. Newly finished hardwood floors. Kitchen has a breakfast bar and all of the appliances stay. The home has 6 panel doors. Primary bedroom has a nice walk in closet. There is a new Nest Thermostat. The huge backyard has a gazebo building and a garden shed and includes a newly fenced area. This home is ready to move right in.
- Type:
- Single Family
- Sq.Ft.:
- 1,100
- Status:
- Active
- Beds:
- 3
- Lot size:
- 0.28 Acres
- Year built:
- 1963
- Baths:
- 1.00
- MLS#:
- 12049274
ADDITIONAL INFORMATION
Nestled in the heart of New Lenox, this charming ranch home offers unparalleled convenience and comfort. Located mere minutes from excellent schools, the bustling New Lenox Commons, Silver Cross Hospital, shopping centers, interstate access, and the Metra station, this home epitomizes the essence of ideal suburban living. Boasting a spacious floor plan, the interior welcomes you with a sun-filled living room that exudes warmth and flows into the well-appointed kitchen with luxury vinyl flooring and a stylish slate backsplash. With 3 bedrooms and a full bathroom, this home has been designed with practical living spaces. Outside, the nice-sized yard with a deck provides a lovely space for outdoor gatherings and relaxation. This home has been beautifully taken care of and is nestled in an ideal commuter location!
- Type:
- Single Family
- Sq.Ft.:
- 2,612
- Status:
- Active
- Beds:
- 4
- Lot size:
- 0.27 Acres
- Year built:
- 2024
- Baths:
- 3.00
- MLS#:
- 12048889
- Subdivision:
- Calistoga
ADDITIONAL INFORMATION
*** sold at print*** WELCOME TO CALISTOGA !! A BRAND NEW COMMUNITY IN NEW LENOX... MODERN 2 STORY *GALVESTION* DESIGN OFFERS 4 BEDROOMS,2.5 BATH HOME, BASEMENT, 3 CAR GARAGE & OVER 2600 SQ FT!! ENTER FROM A COVERED PORCH INTO AN ELEGANT 2 STORY GRAND FOYER, THAT OPENS TO A STUNNING PRAIRIE STYLE METAL BALUSTER RAILING STAIRCASE. THIS UNIQUE OPEN PLAN HAS 9 FT 1ST FLOOR CEILINGS, LIVING & DINING PLUS A SPACIOUS STUDY. STUNNING KITCHEN LAYOUT WITH POPULAR QUARTZ COUNTER TOPS, 42' CABINETS, BEAUTIFUL BREAKFAST BAR ISLAND, ELEGANT DURABLE VINYL PLANK "SHAW" FLOORING, EAT IN TABLE SPACE AND "GE" STAINLESS STEEL KITCHEN APPLIANCES. ALL OPENS TO THE SPACIOUS FAMILY ROOM!! BEAUTIFUL LIGHTING PACKAGE & LED SURFACE MOUNTED LIGHTS THRU-OUT. CONVENIENT 1ST FLOOR LAUNDRY/MUD ROOM THAT LEADS TO ENORMOUS 3 CAR GARAGE!! 2ND FLOOR OFFERS 3 LARGE SECONDARY BEDROOMS. MAGNIFICENT MASTER SUITE WITH LUXURY SPA LIKE BATH BOASTS QUARTZ COMFORT HEIGHT VANITY, PRIVATE WATER SAVING COMMODE, WALK IN SHOWER & LARGE WALK IN CLOSET!! WHITE COLONIST TRIM & DOORS THRU-OUT! SMART HOME AUTOMATION FEATURES "RING" VIDEO SURVEILLANCE DOOR BELL,SMART LOCKS & PROGRAMABLE THERMOSTAT! ENERGY EFFICIENT FEATURES THRU-OUT, FULL LANDSCAPE PACKAGE WITH FRONT SOD. EXTENSIVE BUILDER 10 YR. WARRANTY! LINCOLWAY SCHOOLS!! EASY ACCESS TO I 80 /355 PHOTOS ARE OF A SIMILAR ** GALVESTON MODEL ** HOME.
- Type:
- Single Family
- Sq.Ft.:
- 2,753
- Status:
- Active
- Beds:
- 4
- Year built:
- 2018
- Baths:
- 3.00
- MLS#:
- 12040333
- Subdivision:
- Bristol Park
ADDITIONAL INFORMATION
Distinguished open concept home features 4 bedrooms, 2.5 baths, 3-car garage, super-sized loft, den, and full basement. The spacious kitchen incorporates designer cabinets, lavish granite countertops, recessed can lighting, stainless steel appliances, and expansive island under pendant lights. Magnificent master suite includes luxury master bath with dual bowl vanity, exquisite shower, and ceramic tile. Double vanity in hall bath as well. Architectural shingles and brick beautify the exterior. Oversized home site in scenic Bristol Park! The community features a walking trail, pond views, and entry monuments.


© 2024 Midwest Real Estate Data LLC. All rights reserved. Listings courtesy of MRED MLS as distributed by MLS GRID, based on information submitted to the MLS GRID as of {{last updated}}.. All data is obtained from various sources and may not have been verified by broker or MLS GRID. Supplied Open House Information is subject to change without notice. All information should be independently reviewed and verified for accuracy. Properties may or may not be listed by the office/agent presenting the information. The Digital Millennium Copyright Act of 1998, 17 U.S.C. § 512 (the “DMCA”) provides recourse for copyright owners who believe that material appearing on the Internet infringes their rights under U.S. copyright law. If you believe in good faith that any content or material made available in connection with our website or services infringes your copyright, you (or your agent) may send us a notice requesting that the content or material be removed, or access to it blocked. Notices must be sent in writing by email to DMCAnotice@MLSGrid.com. The DMCA requires that your notice of alleged copyright infringement include the following information: (1) description of the copyrighted work that is the subject of claimed infringement; (2) description of the alleged infringing content and information sufficient to permit us to locate the content; (3) contact information for you, including your address, telephone number and email address; (4) a statement by you that you have a good faith belief that the content in the manner complained of is not authorized by the copyright owner, or its agent, or by the operation of any law; (5) a statement by you, signed under penalty of perjury, that the information in the notification is accurate and that you have the authority to enforce the copyrights that are claimed to be infringed; and (6) a physical or electronic signature of the copyright owner or a person authorized to act on the copyright owner’s behalf. Failure to include all of the above information may result in the delay of the processing of your complaint.
New Lenox Real Estate
The median home value in New Lenox, IL is $425,000. This is higher than the county median home value of $216,200. The national median home value is $219,700. The average price of homes sold in New Lenox, IL is $425,000. Approximately 86.13% of New Lenox homes are owned, compared to 10.8% rented, while 3.07% are vacant. New Lenox real estate listings include condos, townhomes, and single family homes for sale. Commercial properties are also available. If you see a property you’re interested in, contact a New Lenox real estate agent to arrange a tour today!
New Lenox, Illinois has a population of 25,701. New Lenox is more family-centric than the surrounding county with 42.62% of the households containing married families with children. The county average for households married with children is 39.47%.
The median household income in New Lenox, Illinois is $104,621. The median household income for the surrounding county is $80,782 compared to the national median of $57,652. The median age of people living in New Lenox is 37.6 years.
New Lenox Weather
The average high temperature in July is 84.1 degrees, with an average low temperature in January of 16 degrees. The average rainfall is approximately 38.6 inches per year, with 28.3 inches of snow per year.
