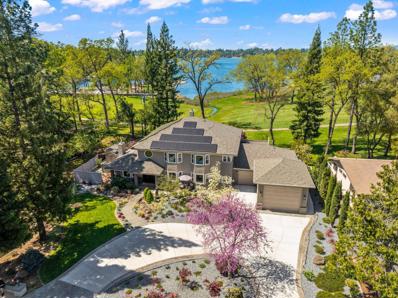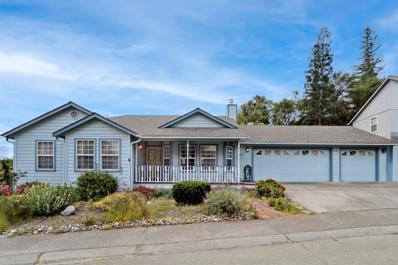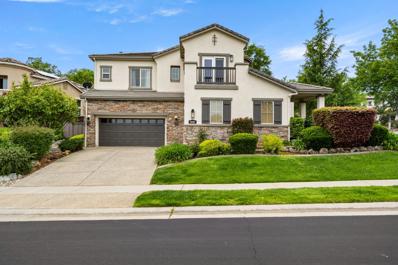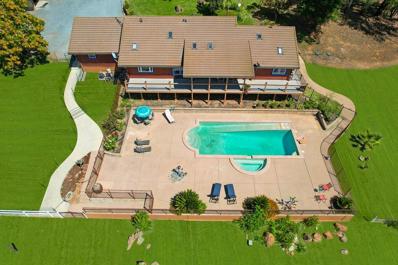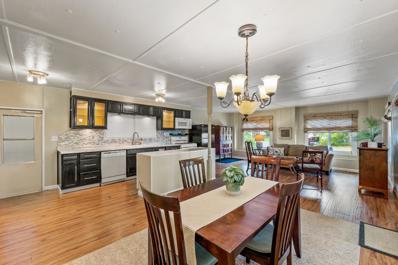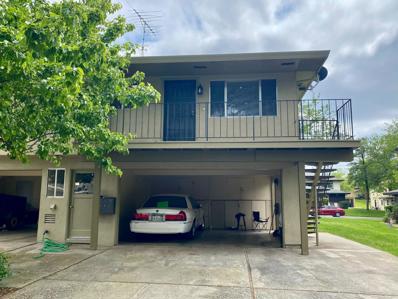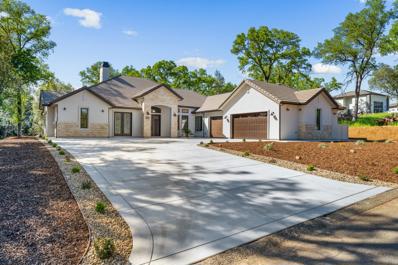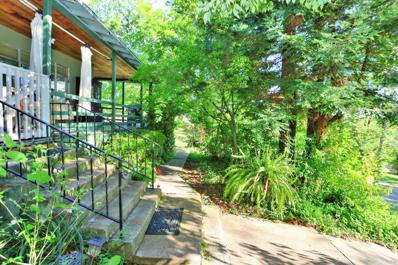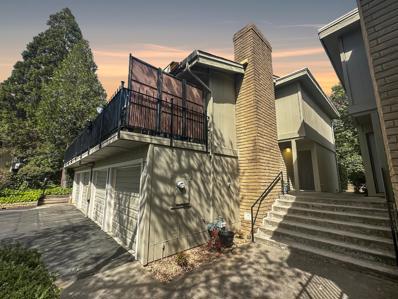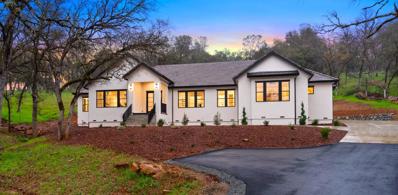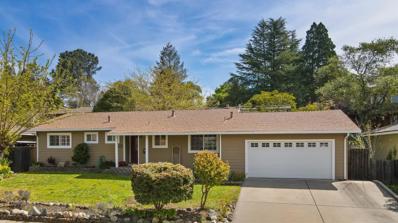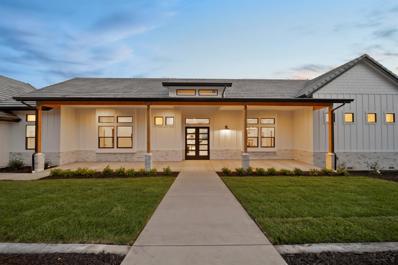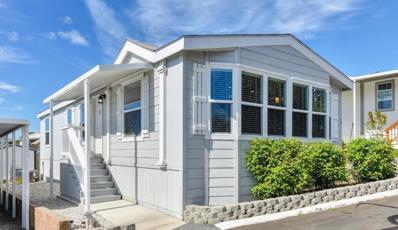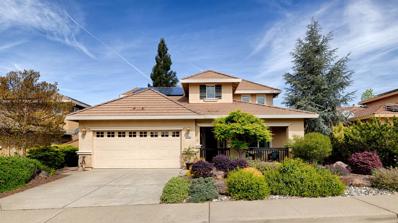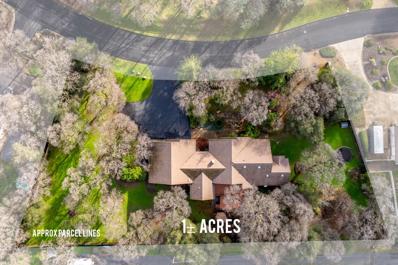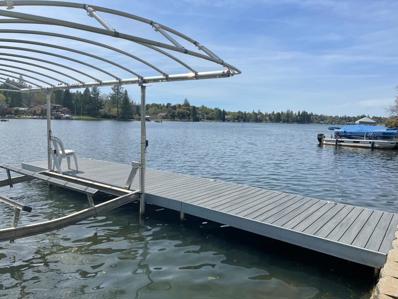Auburn CA Homes for Sale
- Type:
- Other
- Sq.Ft.:
- 1,440
- Status:
- NEW LISTING
- Beds:
- 2
- Year built:
- 1976
- Baths:
- 2.00
- MLS#:
- 224041010
ADDITIONAL INFORMATION
New to the scene is this Diamond in the Rough awaiting your personal touches. Step into the bright living room with many windows and enjoy the privacy of the the 2 separate bedrooms and baths. The pretty kitchen is large, roomy and all appliances stay. This 2bedroom/2 bath home has so many opportunities to make it one of the prettiest homes in the park. On a quiet street with a beautifully landscaped front and back yard to enjoy. Just needs new floor covering and your personal touches to make it your own. Come see!!!
- Type:
- Other
- Sq.Ft.:
- 4,520
- Status:
- NEW LISTING
- Beds:
- 5
- Lot size:
- 0.45 Acres
- Year built:
- 1990
- Baths:
- 3.00
- MLS#:
- 224041083
ADDITIONAL INFORMATION
Stunning custom home on the 12th fairway with 5 bedrooms, 3 bathrooms, 4,520 sqft, 5-car garage with RV parking, owned solar+battery, impeccable landscaping, covered patio, putting green and unobstructed views across the water. Too many upgrades to list-check the property website and 3D Tour. The open concept family room has sublime views of the lake through large windows. The spacious kitchen has gorgeous countertops, L-shaped island, stainless steel appliances, double ovens and numerous cabinets. Primary bedroom has a sizable retreat, balcony with spectacular views, spa-like primary bathroom, walk-in shower and enormous closet. All of the bedrooms are massive. Additional downstairs room currently a gym and could easily be an office or a 5th room. The spotless garage with epoxy floors has space to park your boat/RV, golf cart, toys and vehicles. Your pristine back patio overlooks the golf course and the lake making this the ideal outdoor space for entertaining or relaxing. The gated, guarded and patrolled community of Lake of the Pines is one of Auburn's premier communities with a private lake, marina, clubhouse, pool, tennis, driving range, lounge and beaches. A slice of heaven in the beautiful Sierra Nevada foothills-a place you will love to call home!
$1,149,500
13615 Harlequin Way Way Auburn, CA 95603
- Type:
- Other
- Sq.Ft.:
- 4,056
- Status:
- NEW LISTING
- Beds:
- 5
- Lot size:
- 0.27 Acres
- Year built:
- 2004
- Baths:
- 6.00
- MLS#:
- 224042890
- Subdivision:
- Canyon View Estates
ADDITIONAL INFORMATION
Discover your future home in this exclusive Auburn neighborhood where no two custom homes are alike and the views reach for miles. Embrace the architecture and craftsmanship with plenty of space to entertain family and friends. Expansive and well laid out floor plan (diagram & 3D tour included). The Main level has living room w/fireplace & remote den/office, guest en-suite, formal dining room, great room w/fireplace and chefs kitchen most with outside access. Upstairs has a luxurious master suite w/ coffered ceilings, balconies, walk in closets, and a spa like bathroom. Additionally upstairs are laundry room w/sink, large linen closets, and 3 more bedrooms which can be used for 2nd office or home gym. The thoughtfully designed backyard has a large covered patio and jacuzzi spa. Plumbed for outside kitchen. Hiking trails nearby and the snow is an hour away. If you lived here, you'd be home already!
- Type:
- Other
- Sq.Ft.:
- 688
- Status:
- NEW LISTING
- Beds:
- 2
- Year built:
- 1968
- Baths:
- 1.00
- MLS#:
- 224042894
ADDITIONAL INFORMATION
Discover the epitome of affordable living and community charm at 31 Larkspur Ave, nestled within Edgewood Village's 55+ community. This single-wide offers the perfect blend of comfort, convenience, and a friendly neighborhood atmosphere. Step inside to find a cozy yet spacious interior, flooded with light and designed for easy living. The open-concept layout creates an ideal space for both relaxation and entertaining. Enjoy many updates throughout, including electric, plumbing and appliances, and waterproof vinyl plank flooring. The kitchen boasts a stainless gas range/oven, basin sink, and ample counter space. Adjacent to the kitchen, the dining area provides a welcoming spot to enjoy meals with friends. This home features two bedrooms and a well-appointed bathroom with modern fixtures. Outside, your covered deck awaits, perfect for enjoying a morning coffee or soaking in good weather. The low-maintenance yard and patio offer space for a garden or additional outdoor seating. The automatic sprinklers make upkeep a breeze, and there's a spacious shed in back as well, offering plenty of storage for your toys and tools. Living in this 55+ community means access to a wealth of amenities and clubhouse activities, and is close to shopping, dining, medical facilities, and outdoor fun!
- Type:
- Other
- Sq.Ft.:
- 2,372
- Status:
- NEW LISTING
- Beds:
- 3
- Lot size:
- 3.03 Acres
- Year built:
- 1982
- Baths:
- 3.00
- MLS#:
- 224040451
ADDITIONAL INFORMATION
Nestled in the serene Black Oak Golf Course Community, this custom home offers luxury and natural beauty! Situated on just over 3 acres with mature Pine, Oak, and Redwood trees, the Primary Suite is on the main floor with outside access along with an office and powder room/half bath down the hall. Two additional bedrooms and a full bath are upstairs providing a tranquil retreat from the bustle of everyday life. The comprehensive decks offer panoramic views of the surrounding greenery. The backyard is decorated with landscape, seating areas and raised vegetable garden. A detached 4-car garage and RV/boat parking ensure ample space for all your vehicles and outdoor toys, while a chicken coop adds a touch of rural charm. The property boasts a DG pathway and three water sources, including rights to the stream, well, and pump water for irrigation. Recent upgrades enhance the home's appeal and functionality, including newer HVAC, water heater, garage door openers, windows, and appliances. Additional amenities such as a ring doorbell, closet organizers, ceiling fans, and a water filter in the kitchen sink add to the convenience and comfort of everyday living. Modern cabin living at its finest!
- Type:
- Other
- Sq.Ft.:
- 1,304
- Status:
- NEW LISTING
- Beds:
- 3
- Lot size:
- 0.14 Acres
- Year built:
- 2000
- Baths:
- 2.00
- MLS#:
- 224041585
ADDITIONAL INFORMATION
Welcome to 200 Hidden Glen Drive, a charming residence nestled on a corner lot in an established neighborhood. This delightful home boasts a great room concept, allowing an abundance of natural light to fill the open and airy living spaces. The spacious bedrooms provide comfort and privacy, while the 3-car garage offers ample parking and storage options. The u-shaped kitchen is perfect for both cooking and entertaining. Conveniently located with easy access to the freeway, this home offers the ideal blend of comfort, convenience, and style. Don't miss the opportunity to make this your new home sweet home.
- Type:
- Other
- Sq.Ft.:
- 2,300
- Status:
- NEW LISTING
- Beds:
- 3
- Lot size:
- 1.6 Acres
- Year built:
- 1970
- Baths:
- 3.00
- MLS#:
- 224041021
ADDITIONAL INFORMATION
Highly sought after Robie Point 3 bedroom 3 bath Craftsman home on over 1.5 fenced and cross fenced acres consisting of 2 parcels located steps away from the Western States Trail... Covered horse stall, tack room and chicken coop. River rock walls frame this two story shingled home. The slate entry is where you will hang your hat. Warm doug fir floors through out. Contemporary concrete kitchen counter tops over wood cabinetry. Vaulted ceilings with skylights and farmhouse sink.Gas parlor stove on bluestone hearth adds to the charm.Balcony off of great room and main suite overlooks the canyon.Main suite bath features dual sinks, extra large walk in shower, vaulted ceilings and spectacular views. Down stairs bedroom, bath, hobby room, workshop and laundry center. Who says you can't have it all!!
- Type:
- Other
- Sq.Ft.:
- 3,432
- Status:
- NEW LISTING
- Beds:
- 4
- Lot size:
- 0.24 Acres
- Year built:
- 2001
- Baths:
- 4.00
- MLS#:
- 224041064
ADDITIONAL INFORMATION
Welcome to your dream home at 5020 Silverhawk Way with a downstairs junior suit perfect for multi-generational living or guests! Nestled in the gorgeous Deer Ridge Community, this meticulously maintained residence boasts modern upgrades and owned solar. Step inside to discover a spacious layout flooded with natural light, highlighting the seamless blend of style and functionality. The updated interior features sleek finishes and designer touches throughout, creating an inviting ambiance that is perfect for both relaxation and entertaining. The heart of the home is the expansive kitchen, with ample counter space, updated cabinetry, and dining bar. From intimate dinners to festive gatherings, this versatile space is sure to impress. Retreat to the tranquil master suite, complete with a luxurious ensuite bath, expansive walk-in closets, and fireplace providing a serene sanctuary to unwind after a long day. Additional well-appointed bedrooms offer comfort and privacy for family, guests or as a perfect home office. Outside, the meticulously landscaped grounds provide a picturesque backdrop for outdoor living. Conveniently located, this home offers easy access to shopping, dining, outdoor activities, I80, and is next to the Placer County Wine Trial. Come see your next HOME!
$1,400,000
4984 Bell Road Road Auburn, CA 95602
- Type:
- Other
- Sq.Ft.:
- 2,111
- Status:
- NEW LISTING
- Beds:
- 3
- Lot size:
- 5.4 Acres
- Year built:
- 1987
- Baths:
- 3.00
- MLS#:
- 224041400
ADDITIONAL INFORMATION
You can have it all with this gorgeous home featuring expansive views, a sparkling pool, fenced pastures, workshop & barn, w/room for an ADU. Very private yet just minutes to town! Enjoy the big deck overlooking the pool, coastal ranges, your own green pastures and boutique vineyard. Magnificent sunsets! The immaculately maintained house is built for comfort, has excellent natural light. An open design Chef's kitchen features a 5 burner stove, double ovens, granite countertops & new cabinets. The 10' long granite island seats five, w/second sink. Big walk in butler's pantry! Home features: golden solid oak flooring, crown molding, french doors to the deck, & big windows w/plantation shutters. Bathrooms recently remodeled. Spacious primary suite has a walk in closet & an elegant en suite bath w/heated floors, granite countertops, & big custom shower. Attached oversized garage w/epoxy floors. Additional carport/workshop. Man cave/she shed can easily be converted to a second garage if preferred. Expansive green lawns & garden area, w/irrigation to the barn & vineyards. The entire property is fenced & cross fenced. Well meets county requirements for an ADU. This is a private, quiet paradise - country life w/city amenities. The new Hidden Falls trails are only a half mile away!
- Type:
- Other
- Sq.Ft.:
- 1,200
- Status:
- NEW LISTING
- Beds:
- 2
- Year built:
- 1968
- Baths:
- 2.00
- MLS#:
- 224041484
ADDITIONAL INFORMATION
This wonderfully unique home in Edgewood Mobile Home 55+ park has one of the most beautifuly serene and private garden and side yards you could want. In addition, with its large lot, it has multiple outside parking with home entry on both Larkspur Ave AND Primrose Lane. Previously remodeled kitchen with new faucet, lighting, granite looking laminate counters and tile backsplash that opens up the space for a great room feel and added bonus room off primary room for a spacious retreat area/space for the owner to enjoy.Guest bathroom vanity was replaced as well. Current seller is the green thumb who created the lush plantings and private garden feel. Lattice walls, thoughtfully laid out flagstone paths, vine encassed arbor and other planted greenery gives you privacy while enjoying your outside living. Multiple sheds for storage. If you lived here, you'd be home already!
- Type:
- Other
- Sq.Ft.:
- 840
- Status:
- NEW LISTING
- Beds:
- 2
- Year built:
- 1974
- Baths:
- 1.00
- MLS#:
- 224039367
- Subdivision:
- L 83 Auburn Greens 2a Unit 4
ADDITIONAL INFORMATION
This condo is in exceptional condition with fresh paint and new carpeting. Walk up a set of exterior stairs to this one level living. Attractive updates include a handsome tiled shower, newer vanity and custom kitchen cabinets. Additional storage in the carport below the condo. A coin laundry downstairs is shared by 4 units in this building. This squeaky clean property is move in ready! Now is your chance to own a condo in the Auburn Greens. HOA fees include hot water and trash collection. Easy walk to Auburn Regional Park. Watch the video!
$1,195,000
950 Kidder Ct Auburn, CA 95603
- Type:
- Other
- Sq.Ft.:
- 3,872
- Status:
- NEW LISTING
- Beds:
- 6
- Lot size:
- 0.34 Acres
- Year built:
- 1993
- Baths:
- 3.00
- MLS#:
- 224031154
- Subdivision:
- Oakview Estates
ADDITIONAL INFORMATION
South Auburn home that was built for entertaining & family fun! The current owners have enjoyed this home for close to 12 years and now it's time for a new owner to enjoy this spacious, amenity filled property. The large kitchen is great for everyday needs as well as large gatherings as it flows nicely into the family room and large formal dining room. There's a space for everyone in this 5-6 bedroom home - large families, long term guests, office space and more. The upstairs kid cave is sure to be a favorite room for the little ones or it would make a great private office or workout room. The outdoor space is ideal for entertaining. The LARGE POOL is perfect for cooling off on hot summer days or after a few games on the BACKYARD PICKLEBALL COURT. A treehouse provides a nice retreat for kids. Outdoor enthusiasts will appreciate the proximity to hiking, biking & riding trails. Enjoy energy savings with OWNED SOLAR. Downtown Auburn and Old Auburn are just up the road for a spontaneous meal out. This home offers the perfect blend of peaceful suburban living with easy access to freeways, restaurants, shopping and healthcare. Don't miss out on the opportunity to make this exceptional property your new home. Book a showing today and experience the lifestyle you've been dreaming of
$1,300,000
23688 Ironwood Court Court Auburn, CA 95602
- Type:
- Other
- Sq.Ft.:
- 3,213
- Status:
- NEW LISTING
- Beds:
- 4
- Lot size:
- 0.66 Acres
- Year built:
- 2024
- Baths:
- 3.00
- MLS#:
- 224041811
ADDITIONAL INFORMATION
This custom-built home is truly a marvel of luxury living! With its spacious layout and versatile office space, it offers plenty of room for both relaxation and productivity. The inclusion of top-tier, Monogram appliances in kitchen ensures that culinary needs are met with ease. And the opulent Master Suite, complete with its generous walk-in closet and luxurious bathroom, separate outside access to covered patio, provides a retreat within the home. Extra deep (1,057sq ft) 3-car garage and oversized driveway offer ample space for vehicles and storage. The addition of paid-off solar panels and energy-efficient LED lighting not only enhance sustainability but also contribute to long-term cost savings. The expansive backyard, coupled with the covered patio, offers a private oasis perfect for unwinding or hosting gatherings. And with its location within the esteemed Darkhorse Golf Club Community, residents can enjoy stunning views and a sense of exclusivity. It's truly an opportunity to experience the epitome of luxury living.
$677,700
9603 Wise Road Road Auburn, CA 95603
- Type:
- Other
- Sq.Ft.:
- 2,269
- Status:
- NEW LISTING
- Beds:
- 5
- Lot size:
- 6.8 Acres
- Year built:
- 1949
- Baths:
- 2.00
- MLS#:
- 224037420
ADDITIONAL INFORMATION
Nestled amidst the picturesque foothills of Auburn, California, this exceptional 6.8-acre property offers a rare opportunity to own a slice of paradise. **Main House:* * Expansive 3-bedroom, 1-bathroom home spanning 1,369 square feet * Charming and inviting living spaces with ample natural light * Well-appointed kitchen with modern appliances and ample storage * Comfortable bedrooms, perfect for relaxation **Detached MIL/ADU:** * Remodeled 2-bedroom, 1-bathroom ADU measuring 900 square feet * Separate entrance and outdoor space, providing privacy and independence * Ideal for extended family, guests, or potential rental income **Property Highlights:** * Private and secluded location with stunning mountain views * Fire hydrant and natural spring on the property, ensuring water availability * Beautiful quartz rock formations and two closed quartz mines, adding to the property's unique charm * Ample outdoor space for gardening, entertaining, or simply enjoying nature's beauty **Location:** * Situated in the Ophir area of Auburn, known for its picturesque scenery and hiking trails * Convenient access to shopping, dining, and entertainment options in nearby Auburn * Close proximity to world-class wineries and outdoor retreats
- Type:
- Other
- Sq.Ft.:
- 1,244
- Status:
- NEW LISTING
- Beds:
- 2
- Lot size:
- 0.03 Acres
- Year built:
- 1978
- Baths:
- 3.00
- MLS#:
- 224041334
ADDITIONAL INFORMATION
Welcome to 236 Foresthill Ave #A in Auburn, CA! This 2-bedroom, 2.5-bath condo offers 1,244 sq. ft. of updated living space. The kitchen features newer cabinets, butcher block counters, a cooktop, and under-counter lighting. Each bedroom has its own ensuite bathroom, and there's a half bath off the laundry room. Enjoy the patio with a high-quality awning that extends over the entire space, perfect for year-round use. The complex includes an inground pool, tennis courts, and RV parking. Plus, you're close to trails for hiking and biking. This property has a 2-car garage, beautiful wood floors, and convenient window shades. Schedule your visit today to see it in person!
$1,224,000
23345 Darkhorse Drive Drive Auburn, CA 95602
- Type:
- Other
- Sq.Ft.:
- 3,160
- Status:
- NEW LISTING
- Beds:
- 4
- Lot size:
- 1.24 Acres
- Baths:
- 3.00
- MLS#:
- 224040867
- Subdivision:
- Darkhorse
ADDITIONAL INFORMATION
A Custom Single Story home on an Oversized Property, located at the Prestigious Darkhorse Golf Club Community! Close to everything yet, feels like you are on vacation! 3,160sqft home on a 1.24 Arce Lot. 4 Bedrooms + Office, 3 Full Bathrooms, and 3 Car Garage. Open Floor Plan, Large Gourmet Chefs Kitchen, Butlers Pantry, separate Dining + Living Room. Spacious Walk In Pantry. Large Luxurious Master Bedroom and Bathroom. A backyard that leads to a large open area. Now, this is luxury!
- Type:
- Other
- Sq.Ft.:
- 1,215
- Status:
- Active
- Beds:
- 3
- Lot size:
- 0.16 Acres
- Year built:
- 1970
- Baths:
- 2.00
- MLS#:
- 224039558
ADDITIONAL INFORMATION
Step into this charming home featuring thoughtful updates throughout. Nestled in an established community you will instantly fall in love! From the moment you enter, you are greeted with the updated interior and inviting layout. Enjoy the updated kitchen complete with granite counters, stainless appliances, and a formal dining area. Unwind in the cozy living room with a floor to ceiling brick fireplace and access to the covered patio! Primary retreat boasts dual sinks and walk in shower. Outdoor living offers a private setting with ample room for dining and entertaining. Desirable Auburn location within minutes to local shopping, nature trails, dining, schools, and more! This is the perfect place to call HOME!
- Type:
- Other
- Sq.Ft.:
- 3,000
- Status:
- Active
- Beds:
- 2
- Lot size:
- 0.71 Acres
- Baths:
- 3.00
- MLS#:
- 224038737
- Subdivision:
- Cobblestone Homes Aka Outlook
ADDITIONAL INFORMATION
This luxurious single-story dream home offers stunning 180-degree views of Folsom Lake, American River, Downtown Sacramento, the Valley, Foothills, and Mount Diablo in the Bay. It features large decks, an open floor plan, gourmet kitchen with an oversized butler pantry, a primary suite with a sitting area, a home office with views, and a guest suite with a walk-in closet and full bath. The home also has an extra-large 3-car garage for storage. The location is conveniently close to I-80 and downtown. This home is perfect for those who love to entertain or relax with breathtaking views and sunsets.
- Type:
- Other
- Sq.Ft.:
- 1,608
- Status:
- Active
- Beds:
- 2
- Lot size:
- 0.17 Acres
- Year built:
- 1969
- Baths:
- 2.00
- MLS#:
- 224036940
ADDITIONAL INFORMATION
Enjoy the quiet, soothing sounds of nature from this custom 2 or 3 bedroom home located in Auburn's most desirable area. Listen to the sounds of a seasonal creek, birds singing, and enjoy the views from your two decks. Walk 3 min. to Stagecoach trail for hiking, biking & running, or stroll the shady neighborhood of vintage, classic homes. Only minutes to Downtown Auburn for great restaurants and night life. This custom contemporary home includes a chef's kitchen with huge granite center island, 6 burner Wolf range, warming tray, Bosch dishwasher, under counter built-in wine frig, cherry finish cabinets and ample storage. From the living room 2 sets of French doors lead out to the upper deck where there is a hot tub & sauna. 2 glass slider doors lead out to the lower deck and the artist studio. Open beam ceilings with wood finish in living room/kitchen. Hardwood floors throughout. Recessed lighting, high end custom trim and crown molding. Sauna & hot tub included. Artist studio for your creative side is currently used as a clay studio. Potters wheel and kiln can be negotiated. The home comes with an exclusive private pool membership which is just a 2 minute walk! There is so much to enjoy living in this peaceful, vintage neighborhood. Come and see if it is a good fit for you
- Type:
- Other
- Sq.Ft.:
- 1,000
- Status:
- Active
- Beds:
- 2
- Year built:
- 2020
- Baths:
- 2.00
- MLS#:
- 224038311
ADDITIONAL INFORMATION
Affordable, newer, pristine (2020) Fleetwood Model) located in the desirable Golden Chain Mobile Home Park. Cathedral ceilings throughout with bright modern white-themed kitchen. White cabinets, double sinks, dishwasher and beautiful spacious countertops plus lots of storage. Large beautiful windows plus 2 ceiling fans. Carpet and wood-look vinyl flooring. Master bedroom suite with double sinks and shower, 2nd bath with large tub/shower plus a solar tube in each bathroom. Light and bright with open living area of kitchen, dining and living room. Separate laundry room. Easy care yard. Storage shed and carport parking for 2 cars.
- Type:
- Other
- Sq.Ft.:
- 2,445
- Status:
- Active
- Beds:
- 4
- Lot size:
- 0.15 Acres
- Year built:
- 2005
- Baths:
- 3.00
- MLS#:
- 224028694
- Subdivision:
- Grayhorse
ADDITIONAL INFORMATION
You will enjoy the space and location of this 4 bedroom home located in the popular Grayhorse neighborhood in South Auburn. Front gated porch greets you as you arrive. Inside is a tiled foyer opening up into a well designed living room and dining area and beyond is the great room with spacious kitchen, breakfast nook,family room & gas fireplace. Kitchen has maple cabinetry and tile counters and floors with a dining bar and long counters with side opaque windows for extra light. Back slider leads to the large yard created with love by the master gardener seller with multiple fruit & Citrus trees (Apricot,Apple,Pear,Meyer Lemon,Ruby Red Grapefruit and Finger Lime)and vegetable garden on the right side has garlic, leeks,parsely,lettuce,spinach,beetroot). Also on main floor is a bedroom and full bathroom which can be used as an office or guest space. Primary suite is upstairs along with Jack and Jill Bedrooms. PPA solar payment plan offers low electric bills while maintaining the system the entire contract. There are Two zones for HVAC. Garage has deluxe cabinets for storage as well. Minutes to Old Town, Downtown and hiking trails. If you lived here, you'd be home already!
- Type:
- Other
- Sq.Ft.:
- 2,616
- Status:
- Active
- Beds:
- 4
- Lot size:
- 0.99 Acres
- Year built:
- 1994
- Baths:
- 2.00
- MLS#:
- 224035324
- Subdivision:
- Foothill Oaks Estates
ADDITIONAL INFORMATION
Updated single-story home on a FLAT 1-acre lot with city utilities, in a walkable upscale neighborhood with a HUGE 1200 sq ft garage! The lot is ready to suit any dream with plenty of space for RV parking, a shop, ADU, pool & garden. As you step inside the vaulted ceiling formal entry, your eye will be immediately drawn to the beautiful VIEWS OF ROLLING HILLS. The great room has a wall of windows from which to appreciate this view and allow abundant natural light into the home. It also features cathedral ceilings & a lovely flagstone gas fireplace. The spacious kitchen is open to the great room & features SS appliances, including a 6 burner gas stove & hood, granite counters, a center island, and a dining nook w/ bay windows. For more formal gatherings, there is a large dining room (or living room) w/ a large bay window overlooking the front landscaping. On one side of the home is a HUGE master suite w/ 3 closets & a remodeled bathroom w/ dble vanity sinks & a private shower w/ frameless glass. The other side of the home has three HUGE secondary bedrooms, one of which could function as a BONUS RM as it has a bay window w/ seating, a wood-framed sliding glass door to the backyard & vaulted ceilings. SEE THE CINEMATIC VIDEO!
- Type:
- Other
- Sq.Ft.:
- 1,800
- Status:
- Active
- Beds:
- 3
- Lot size:
- 0.54 Acres
- Year built:
- 1973
- Baths:
- 2.00
- MLS#:
- 224038367
- Subdivision:
- Lake Of The Pines
ADDITIONAL INFORMATION
Spectacular modern A-Frame Custom Home with walls of windows and expansive deck overlooking the golf course #8 green while sitting directly across from the lake. One of the most private lots in the cul-de-sac with amazing views, timber plank ceilings, shiplap walls and designer finishes throughout the kitchen and baths. Private primary suite and bonus loft/office sit atop the home on the 2nd floor with loads of natural light. Fully upgraded inside and out with newer HVAC, paint, flooring and solar! Enjoy everything lake of the pines has to offer with the lake, boating, golf, tennis, pool, club house, pickle ball, basketball, volleyball, parks, beaches, special events and more!
$1,350,000
12923 Lakeshore N Auburn, CA 95602
- Type:
- Other
- Sq.Ft.:
- 1,580
- Status:
- Active
- Beds:
- 3
- Lot size:
- 0.4 Acres
- Year built:
- 1974
- Baths:
- 2.00
- MLS#:
- 224037327
- Subdivision:
- Lake Of The Pines
ADDITIONAL INFORMATION
Lake of the Pines LAKEFRONT home. Single level nestled on .40 acre FLAT lot. There is unobstructed lake and golf course views from nearly every room. This is an extremely rare find with limitless possibilities.Private dock. There is a fenced garden and covered deck. The community offers an unmatched lifestyle. Enjoy boating, kayaking, 5 parks, golf, tennis bocce & pickle ball.There are groups to meet everyones desires and events to tickle everyones fancy. Dine at the water front Club House or at the Sports Lounge with great water and tree views.The home has been virtually staged.
$1,395,000
13875 Moss Rock Drive Drive Auburn, CA 95602
- Type:
- Other
- Sq.Ft.:
- 3,795
- Status:
- Active
- Beds:
- 5
- Lot size:
- 4.23 Acres
- Year built:
- 1988
- Baths:
- 5.00
- MLS#:
- 224035820
ADDITIONAL INFORMATION
This home truly has it all! Perfect blend of elegance & comfort for a growing family, entertaining, or multi-generational living. The heart of this home is the gourmet kitchen that offers generous granite counter space, 2 dishwashers, double oven, built-in refrigerator, walk-in pantry, and ample cabinets. Add a formal dining room for those special gatherings! The living room invites comfort and light with generous window views. Step onto the spacious deck to enjoy nature's serenity. A downstairs bedroom/bath may be a home office. Upstairs, 3 bedrooms & 2 full baths. The primary suite flows into the spa like bathroom that features heated tile floors, Jacuzzi tub w/built-in water heater, and a walk-in shower w/ LED decorative lighting. The lower level has a large family room and a bedroom/bath perfect for in-laws or guests. The backyard acreage has a solar heated pool, irrigated garden & orchard, propane firepit area, a dog run & pen with surrounding invisible fencing. Add the pool house with full bedroom/bath, living room & kitchenette! In the event of power loss there is a propane powered generator for your convenience. Attention to detail throughout the property will surely impress - come see this treasure!
Barbara Lynn Simmons, CALBRE 637579, Xome Inc., CALBRE 1932600, barbara.simmons@xome.com, 844-400-XOME (9663), 2945 Townsgate Road, Suite 200, Westlake Village, CA 91361

Data maintained by MetroList® may not reflect all real estate activity in the market. All information has been provided by seller/other sources and has not been verified by broker. All measurements and all calculations of area (i.e., Sq Ft and Acreage) are approximate. All interested persons should independently verify the accuracy of all information. All real estate advertising placed by anyone through this service for real properties in the United States is subject to the US Federal Fair Housing Act of 1968, as amended, which makes it illegal to advertise "any preference, limitation or discrimination because of race, color, religion, sex, handicap, family status or national origin or an intention to make any such preference, limitation or discrimination." This service will not knowingly accept any advertisement for real estate which is in violation of the law. Our readers are hereby informed that all dwellings, under the jurisdiction of U.S. Federal regulations, advertised in this service are available on an equal opportunity basis. Terms of Use
Auburn Real Estate
The median home value in Auburn, CA is $355,000. This is lower than the county median home value of $501,900. The national median home value is $219,700. The average price of homes sold in Auburn, CA is $355,000. Approximately 53.38% of Auburn homes are owned, compared to 43.2% rented, while 3.42% are vacant. Auburn real estate listings include condos, townhomes, and single family homes for sale. Commercial properties are also available. If you see a property you’re interested in, contact a Auburn real estate agent to arrange a tour today!
Auburn, California has a population of 13,911. Auburn is less family-centric than the surrounding county with 20.75% of the households containing married families with children. The county average for households married with children is 35.29%.
The median household income in Auburn, California is $57,289. The median household income for the surrounding county is $80,488 compared to the national median of $57,652. The median age of people living in Auburn is 48 years.
Auburn Weather
The average high temperature in July is 91.7 degrees, with an average low temperature in January of 37.8 degrees. The average rainfall is approximately 47.2 inches per year, with 0.9 inches of snow per year.

