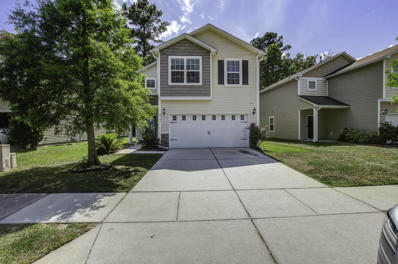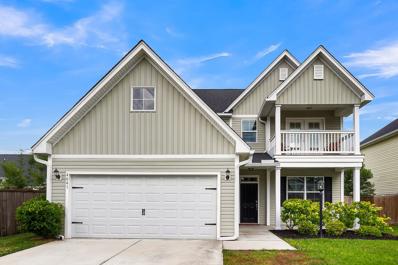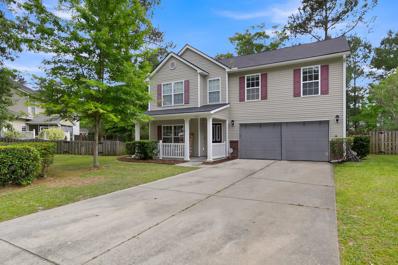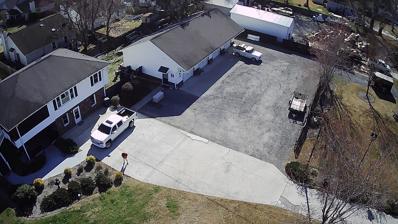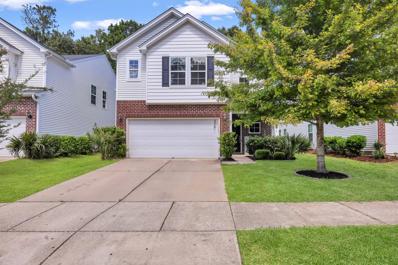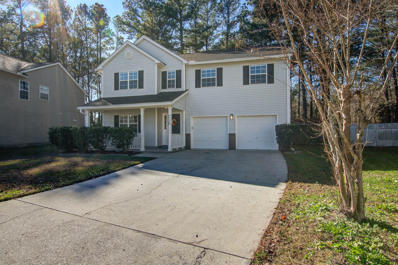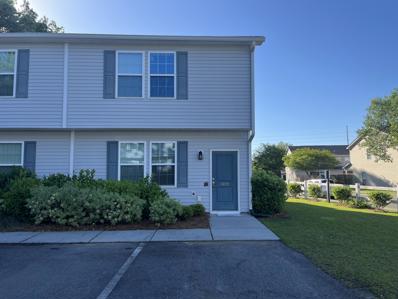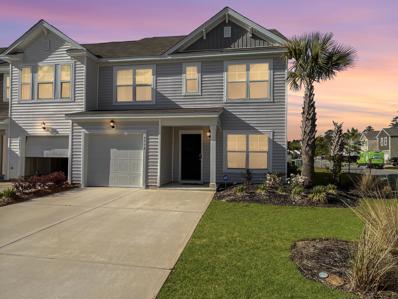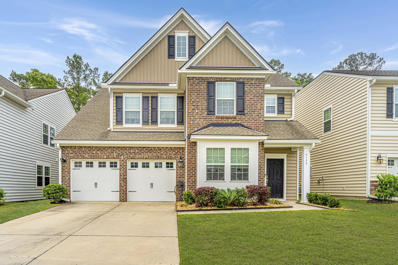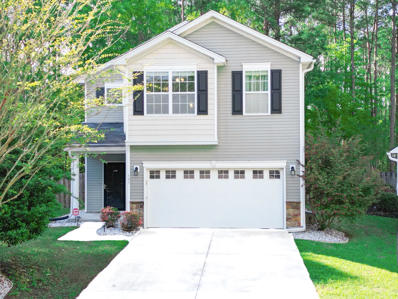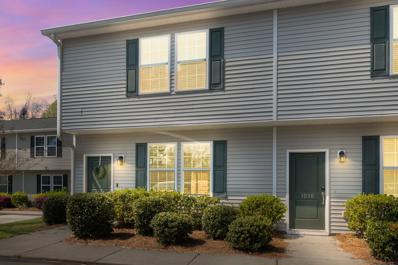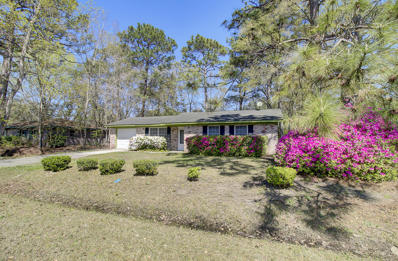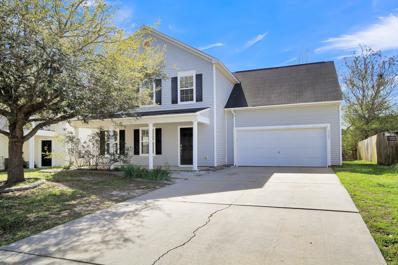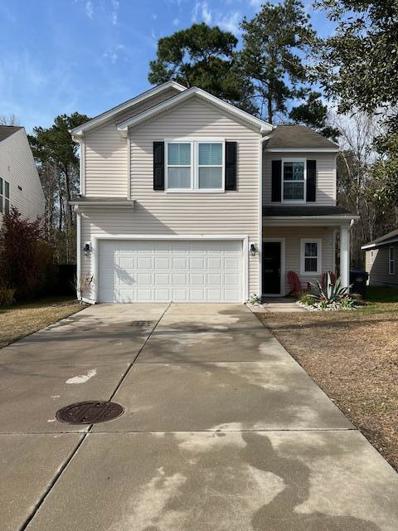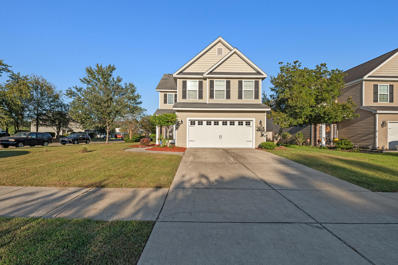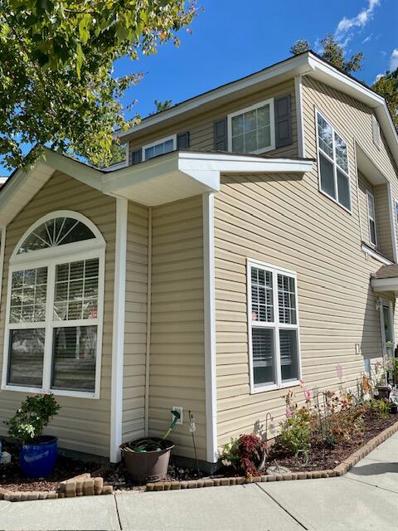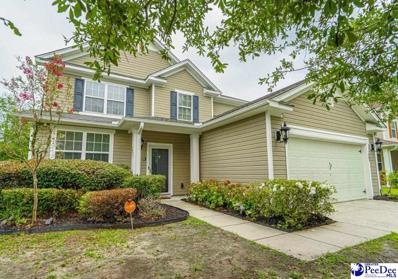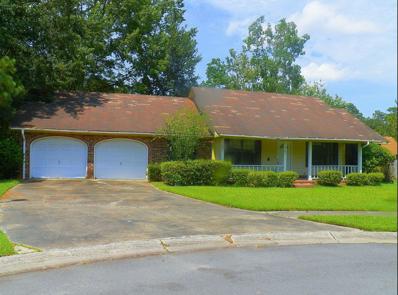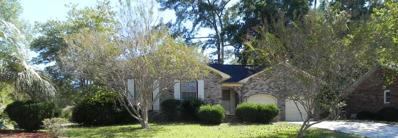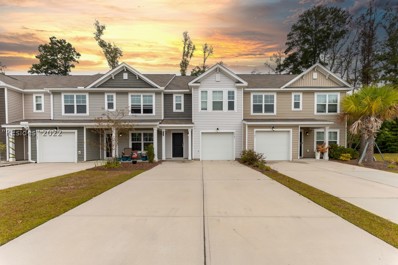Ladson SC Homes for Sale
$345,000
9761 Seed Street Ladson, SC 29456
- Type:
- Single Family
- Sq.Ft.:
- 1,684
- Status:
- NEW LISTING
- Beds:
- 4
- Lot size:
- 0.09 Acres
- Year built:
- 2013
- Baths:
- 2.00
- MLS#:
- 24011504
- Subdivision:
- Mckewn
ADDITIONAL INFORMATION
Welcome to this 4 bedroom 2 1/2 bathhome in McKewn with new carpeting and fresh paint. Entering notice the open concept from the living room and kitchen. Large kitchen with quartz countertops and full size pantry. Off the back of the house is the screen porch overlooking the protected wooded area, providing peaceful serenity for those outdoor times. Upstairs is the primary bedroom with en-suite bath including dual vanities. Additionally there are 3 guest rooms and full bath, with upstairs laundry room. Convenient to major employment centers and all parts of the Charleston area. Come see your new home today!
- Type:
- Single Family
- Sq.Ft.:
- 1,927
- Status:
- Active
- Beds:
- 3
- Lot size:
- 0.15 Acres
- Year built:
- 2018
- Baths:
- 3.00
- MLS#:
- 24011345
- Subdivision:
- Hunters Bend
ADDITIONAL INFORMATION
Welcome to your dream home! This turn-key gem features a spacious 3-bedroom, 2.5-bathroom layout crafted by Crescent Homes using the exquisite Ashbury plan. Step inside to discover luxurious amenities and thoughtful details designed for comfort and style. Relax and entertain in expansive living spaces adorned with laminate hardwood flooring that seamlessly flows throughout the common areas. The kitchen, the heart of the home, is a chef's delight, showcasing elegant granite countertops, sleek stainless steel appliances, and upgraded cabinetry. Unwind in the serene master suite, complete with a separate garden tub and shower, creating a private oasis to escape the day's stresses. Recessed can lighting in the kitchen, master bedroom, and family room adds a warm and inviting ambiance, while full bathrooms feature exquisite tile flooring and continued upgraded cabinetry. Built with energy efficiency in mind, the home boasts ENERGY STAR appliances, dual-zone programmable thermostats, LOW-E windows, comprehensive air sealing, and a 3rd party HER efficiency rating on every home. Additional features include a radiant barrier in the attic, ensuring comfort and savings year-round. Conveniently located just minutes from major employers like Boeing, Google Plant, and Volvo, and within walking distance of Sangaree Middle School. Enjoy the vibrant lifestyle of Summerville with Nexton Square just 10 minutes away, offering dining options, bars, a gym, and even a Starbucks. Golf enthusiasts will appreciate Crowfield Public Golf Course just 13 minutes away, while history buffs can explore Historic Downtown Summerville, a 15-minute drive. Medical care is close by with Trident Medical Center and MUSC Hospital within a short drive. Charleston International Airport, Boeing, and Joint Base Charleston are all within 22 minutes. For relaxation, Lake Moultrie is 33 minutes away, and the pristine beaches of Sullivans Island and Isle of Palms are just 38 and 40 minutes away, respectively. This property is not in a flood zone, providing peace of mind. Don't miss this exceptional opportunity to call this stunning property your new home. Schedule your private tour today and start living the life you've always dreamed of!
- Type:
- Single Family
- Sq.Ft.:
- 2,342
- Status:
- Active
- Beds:
- 4
- Lot size:
- 0.18 Acres
- Year built:
- 2006
- Baths:
- 3.00
- MLS#:
- 24011043
- Subdivision:
- Summer Park
ADDITIONAL INFORMATION
Welcome to your dream home nestled in the serene Summer Park subdivision of Ladson! This spacious 4-bedroom, 2.5-bathroom residence offers the perfect blend of comfort, privacy, and modern amenities. As you approach, you'll be greeted by the tranquility of mature trees enveloping the property, providing both shade and seclusion. Imagine spending leisurely evenings on the front porch or the screened-in patio in the backyard, basking in the gentle breeze and lush greenery. Across the street, a wooded lot adds an extra layer of privacy, ensuring your peace and quiet. Within the neighborhood, residents enjoy exclusive access to amenities such as a swimming pool, playground, and serene ponds ideal for fishing excursions. Whether you seek relaxation or recreation, Summer Park has it all. Step inside to discover a meticulously maintained interior, featuring contemporary upgrades for your convenience. LED light bulbs illuminate the space efficiently, while the kitchen boasts sleek stainless steel appliances and a generously sized walk-in pantry, making meal prep a breeze. The expansive master bedroom beckons with its ample proportions and luxurious touches. A spacious walk-in closet offers plenty of storage, while the dual sink vanity, garden tub, and separate shower provide a spa-like retreat within your own home. Additional bedrooms are equally spacious, ensuring ample room for a growing family or accommodating guests. Don't miss your chance to make this exceptional property your own. Experience the beauty and comfort of Summer Park livingschedule a viewing today and let this home exceed your expectations!
$1,075,000
3915 Ladson Ladson, SC 29456
- Type:
- Single Family
- Sq.Ft.:
- 1,600
- Status:
- Active
- Beds:
- 5
- Lot size:
- 0.93 Acres
- Year built:
- 1980
- Baths:
- 3.00
- MLS#:
- 24011142
ADDITIONAL INFORMATION
Welcome to your ideal live-work oasis nestled in a flourishing community! This expansive 0.93-acre property offers a harmonious blend of residential and commercial possibilities, perfectly positioned in a rapidly growing area.As you step onto the grounds, you're greeted by the lush greenery and ample space that surrounds you. The property boasts a versatile layout, tailored to accommodate both your personal and professional needs.At the heart of this property is a spacious and well-appointed 4-car garage, providing ample storage for your vehicles or equipment, as well as serving as a versatile workspace for your entrepreneurial ventures. Whether you're an artisan, a hobbyist, or a small business owner, this garage offers endless possibilitiesfor creative pursuits and entrepreneurial endeavors. Beyond the garage, you'll find ample space to customize and create your dream home. Imagine designing your own sanctuary, complete with modern amenities and personalized touches, all within the confines of this expansive property. Located in a thriving area with burgeoning economic opportunities, this property offers the perfect combination of convenience and serenity. Enjoy easy access to nearby amenities, including shopping centers, restaurants, and recreational facilities, while still relishing in the peacefulness of your own private retreat. Whether you're looking to establish a home-based business, create your dream residence, or simply enjoy the benefits of living in a growing community, this 0.93-acre property with a live-work opportunity and a 4-car garage is sure to exceed your expectations. Don't miss out on the chance to make this exceptional property your own! Buildings: 10'x25' storage building on left edge of property. Contains well pump and has power. Used for storage. 20'x16' One car garage detached on left rear of property. Currently used for storage. House - 2 units Upstairs- screened in porch, 3bd/2ba kitchen, den, in unit laundry Downstairs- patio, laundry and storage closets, 2bd/1ba, kitchen, den Garage-30'x60' 4 bays with office space and full bathroom, loft above garage. Office is 10'x30' with bathroom. Loft is 11'x24' heated and cooled.
$365,000
212 Tuscany Court Ladson, SC 29456
- Type:
- Single Family
- Sq.Ft.:
- 2,366
- Status:
- Active
- Beds:
- 4
- Lot size:
- 0.12 Acres
- Year built:
- 2015
- Baths:
- 3.00
- MLS#:
- 24010566
- Subdivision:
- Limehouse Villas
ADDITIONAL INFORMATION
Welcome home! A huge, sweeping, open floor plan leaves provides plenty of space for friends and family. This home is packed with upgrades above builder grade, from a spacious kitchen with 42'' cabinets, a gas cook top, and a french doors for first floor study/play room. There is another large loft area upstairs, along with 3 spacious secondary bedrooms. There is plenty of storage in the huge closets. The Master Suite boasts dual sinks, a raised vanity, and separate garden tub and shower! Home is rated for energy efficiency including radiant barrier roof sheathing, advanced sealing, and low E Impact Resistant Windows. Come take a look!
$419,500
210 Ponderosa Drive Ladson, SC 29456
- Type:
- Single Family
- Sq.Ft.:
- 2,272
- Status:
- Active
- Beds:
- 3
- Lot size:
- 0.2 Acres
- Year built:
- 2004
- Baths:
- 3.00
- MLS#:
- 24010235
- Subdivision:
- Tall Pines
ADDITIONAL INFORMATION
Enjoy the allure of this inviting abode situated in a non-HOA area, offering an array of neighborhood amenities such as a pool, park, and clubhouse, all enveloped by lush trees and meandering sidewalks. Step inside to discover a plethora of updates, including freshly laid flooring and a pristine coat of paint throughout. Modern light fixtures illuminate the newly refurbished interiors, accentuating the charm of the updated home. Stay comfortable year-round with a recently serviced HVAC system and the addition of a new water heater.The heart of this home lies in its remodeled kitchen, boasting sleek shaker cabinets, elegant granite countertops, and a stylish subway tile backsplash. Retreat to the expansive master bedroom featuring a generously sized walk-in closet and indulge in the luxurious master bath complete with a garden tub, dual vanities, and a separate shower. Convenience meets functionality with a spacious 2-car garage, perfect for parking and storage alike. Situated in close proximity to major local employers including Volvo, Mercedes, Boeing, and Google, commuting is a breeze with easy access to Interstate 26. Just a short 4-mile jaunt away, Nexton Square plaza offers an abundance of shopping and dining options, including the renowned restaurants Halls Chop House and Poogan's Porch. Additionally, downtown Charleston and pristine beaches are just a quick drive away, providing endless opportunities for leisure and entertainment. Don't miss your chance to call this meticulously renovated haven your own. Seize the opportunity to relish in the quintessential Lowcountry lifestyle at 210 Ponderosa.
$265,000
1012 Lexi Court Ladson, SC 29456
- Type:
- Single Family
- Sq.Ft.:
- 1,319
- Status:
- Active
- Beds:
- 3
- Lot size:
- 0.03 Acres
- Year built:
- 2015
- Baths:
- 3.00
- MLS#:
- 24009341
- Subdivision:
- Oakbrook Park
ADDITIONAL INFORMATION
Welcome to this charming two-story townhome, nestled in the quaint community of Oakbrook Park. As an end unit, this home offers added privacy and an abundance of natural light, enhancing its inviting atmosphere. Step inside to discover a spacious living room, perfect for entertaining guests or simply relaxing with loved ones. The kitchen features stainless steel appliances, granite countertops, and an island with a breakfast bar. Upstairs, three bedrooms await, each offering a peaceful retreat from the day's hustle and bustle. The primary bedroom is a sanctuary, complete with an ensuite bathroom. Two additional bedrooms can be found upstairs and share a second full bathroom. This home is sure to attract discerning buyers looking for modern comfort at a great value.
- Type:
- Single Family
- Sq.Ft.:
- 1,943
- Status:
- Active
- Beds:
- 3
- Lot size:
- 0.12 Acres
- Year built:
- 2020
- Baths:
- 3.00
- MLS#:
- 24008661
- Subdivision:
- Mckewn
ADDITIONAL INFORMATION
Welcome home to 9794 Transplanter Circle! This corner lot townhouse offers privacy and tons of natural light from every room! As you enter the townhouse you will be drawn to the cathedral ceilings and open concept living and kitchen areas. The kitchen features shaker style cabinetry, stainless steel appliances, a gas range, granite countertops and a large pantry for all of your storage needs. The separate dining area is great for entertaining and formal dinners. Enjoy pond views from the comfort of your own backyard as you relax on the screened-in porch. Located on the main floor, off the living room you will find the master bedroom with its own luxurious ensuite equipped with a large walk-in shower and double sinks.There is also a spacious walk-in closet conveniently located off the ensuite. Upstairs, there are two bonus areas that would make a great office, play, seating or loft area. Two additional bedrooms and a private bathroom make this townhome a must see!
- Type:
- Single Family
- Sq.Ft.:
- 3,532
- Status:
- Active
- Beds:
- 6
- Lot size:
- 0.14 Acres
- Year built:
- 2018
- Baths:
- 5.00
- MLS#:
- 24008518
- Subdivision:
- Coosaw Preserve
ADDITIONAL INFORMATION
Welcome to your dream home in the desirable Coosaw Preserve neighborhood of Ladson! This stunning 6 bedroom, 4.5 bath residence offers an abundance of space and luxury living features.As you step through the front door, you're greeted by a conveniently located office space, perfect for those who work from home or need a quiet study area. Adjacent is a formal dining room adorned with charming wainscotting, setting the stage for elegant dinner parties and gatherings.The heart of the home unfolds into a spacious great room seamlessly connected to a gourmet kitchen complete with modern appliances and an inviting eat-in area, ideal for casual meals and entertaining guests. Additionally, a guest suite with a full bath provides comfort and privacy for visitors.Upstairs, the impressivenessUpstairs, the impressiveness continues with a generously sized master suite boasting luxurious amenities, providing a private oasis for rest and rejuvenation. Three additional bedrooms and a convenient laundry room complete the second floor, ensuring both comfort and practicality. Continue to the third floor to discover a vast flex space adaptable to your lifestyle needs, whether it be a second living room, a game room, or a home gym. Accompanied by a sixth bedroom and full bath, this level offers versatility and endless possibilities. Step outside onto the screened porch and immerse yourself in the tranquility of the wooded surroundings, offering a serene retreat for relaxation and outdoor enjoyment. With its desirable location, ample living space, and upscale features, this exceptional home in Coosaw Preserve presents a rare opportunity for luxurious living at its finest. Don't miss your chance to make this your forever home! Schedule your showing today.
$349,900
107 Basler Street Ladson, SC 29456
- Type:
- Single Family
- Sq.Ft.:
- 1,658
- Status:
- Active
- Beds:
- 3
- Lot size:
- 0.18 Acres
- Year built:
- 2009
- Baths:
- 3.00
- MLS#:
- 24007929
- Subdivision:
- Summer Park
ADDITIONAL INFORMATION
Looking for a move-in ready oasis? This beautifully maintained home sits in a prime Ladson location, just minutes from historic downtown Summerville's vibrant shops and restaurants. Step inside and discover an open floor plan bathed in natural light. The spacious family room boasts gleaming hardwood floors, while the cozy kitchen impresses with ample storage, gracious counter space, and newer stainless steel appliances (except dishwasher). A stunning tile backsplash adds a pop of color, complemented by the coastal-hued cabinets and under cabinet lighting. Upstairs, a convenient laundry room awaits near the primary suite, complete with a luxurious bathroom featuring a garden tub/shower combo and an oversized vanity. Luxury vinyl plank flooring graces the stairs, hallway, loft, andall bedrooms, while fresh paint throughout creates a crisp, inviting feel. This home offers endless possibilities! Transform the versatile loft into your dream office, gym, playroom, or media room. Unwind on the backyard patio overlooking the expansive, private backyard - perfect for entertaining or creating your own outdoor haven. The possibilities are endless, with plenty of space for a pool, outdoor kitchen, BBQ and pizza station or anything your heart desires. Extend your outdoor living space to fit your family needs. By the way, did you know Summer Park neighborhood connects to Buckshire neighborhood for easy access. This home is truly a must see. Don't miss your opportunity to call this house your HOME!
$250,000
1048 Lexi Court Ladson, SC 29456
- Type:
- Single Family
- Sq.Ft.:
- 1,319
- Status:
- Active
- Beds:
- 3
- Lot size:
- 0.03 Acres
- Year built:
- 2016
- Baths:
- 3.00
- MLS#:
- 24007445
- Subdivision:
- Oakbrook Park
ADDITIONAL INFORMATION
Back on the Market...Buyer got cold feet. Welcome to your investment opportunity or new home currently occupied by a tenant until June 1, 2024. This beautiful end-unit townhome has been tastefully updated and offers 3 bedrooms and 2.5 baths. Nestled in a tranquil setting surrounded by mature trees, this property boasts a prime private location. Step inside to discover an inviting open floorplan, with a sunlit living room exuding warmth and charm. The modernized kitchen showcases elegant granite countertops, stainless steel appliances and a convenient island bar, ideal for both cooking and social gatherings. Outside, a generously-sized patio awaits, complete with ample space for grilling and entertaining.Enjoy the added privacy provided by the 6 ft fence and the lush turf grass. With its attractive features and remarkably low HOA fees for a 3-bedroom property, this home presents an excellent opportunity for both homeowners and investors alike. Carpet is only upstairs replaced 2019, tile in bathrooms, New stainless steel appliances 2021, shed and privacy fence 2022, Schedule your showing today!
$239,500
4456 Garwood Drive Ladson, SC 29456
- Type:
- Single Family
- Sq.Ft.:
- 1,056
- Status:
- Active
- Beds:
- 3
- Lot size:
- 0.22 Acres
- Year built:
- 1977
- Baths:
- 1.00
- MLS#:
- 24007122
- Subdivision:
- Woodside Manor
ADDITIONAL INFORMATION
.Welcome to this charming single-family home located in the desirable Woodside Manor subdivision in Ladson. With 3 spacious bedrooms and 1 bathroom, this property offers a comfortable and inviting living space. At 1,056 square feet, this home provides ample room for your family to grow. The private backyard is perfect for outdoor activities and gatherings. Conveniently located near Summerville and just a short drive away from Charleston, you'll have easy access to all the amenities and attractions that these vibrant cities have to offer. Whether you're looking for a cozy family home or a great rental investment, this property is worth a look.
$387,500
3523 Galaxy Road Ladson, SC 29456
- Type:
- Single Family
- Sq.Ft.:
- 2,328
- Status:
- Active
- Beds:
- 3
- Lot size:
- 0.16 Acres
- Year built:
- 2006
- Baths:
- 3.00
- MLS#:
- 24006199
- Subdivision:
- Paddock Pointe
ADDITIONAL INFORMATION
Welcome to 3523 Galaxy Rd, a spacious residence nestled in the serene neighborhood of Paddock Pointe. This beautiful home boasts an array of desirable features, making it the perfect haven for comfortable living and entertaining.Upon entering, you're greeted by a ample living room, ideal for gatherings or quiet relaxation. The adjacent formal dining room offers an elegant space for hosting dinner parties or enjoying family meals. The heart of the home lies in the large eat-in kitchen, complete with stainless steel appliances and ample counter space, providing the perfect setting for culinary endeavors and casual dining.Venturing upstairs, you'll discover a luxurious primary suite, featuring a tranquil garden tub, separate glass shower, and a generously sized walk-in closet, offering a peaceful retreat at the end of the day. The two spacious secondary bedrooms are complemented by a conveniently located hall bath. Additionally, this home features a dedicated work desk nook, perfect for remote work or studying, and a massive finished FROG (Finished Room Over Garage), offering versatile space for a 4th bedroom or a variety of activities or hobbies. Step outside to the backyard oasis, where tranquility awaits. Enjoy the privacy of the screened-in porch and newer wooden deck, creating the perfect setting for outdoor relaxation, entertaining guests, or simply enjoying the peaceful surroundings. Don't miss the opportunity to make this exquisite property your new home. Schedule a showing today and experience the charm and comfort of 3523 Galaxy Rd in Ladson, SC.
$307,000
3810 Kate Park Lane Ladson, SC 29456
- Type:
- Single Family
- Sq.Ft.:
- 2,010
- Status:
- Active
- Beds:
- 3
- Lot size:
- 0.11 Acres
- Year built:
- 2012
- Baths:
- 3.00
- MLS#:
- 24005408
- Subdivision:
- Wellborn Village
ADDITIONAL INFORMATION
Here is your opportunity to fix up this great home with an open floorplan and private, wooded back yard.A beautiful kitchen with island opens to the living and dining room on the first floor. Upstairs you will find the primary suite with large bathroom and a walk in closet. Two additional bedrooms, a full bathroom, plus a loft space!The centrally located neighborhood of Wellborne Village includes a community playground.Home is being sold AS IS.
- Type:
- Single Family
- Sq.Ft.:
- 1,774
- Status:
- Active
- Beds:
- 3
- Lot size:
- 0.19 Acres
- Year built:
- 2011
- Baths:
- 3.00
- MLS#:
- 23024117
- Subdivision:
- Hunters Bend
ADDITIONAL INFORMATION
This beautiful property sits on a corner lot. This home has 9 in high vaulted ceilings in the family room.This beautiful open floor plan has 3 bedrooms upstairs and 2 full baths. The home also includes a powder room downstairs. Nice Hardwood flooring are at the foyer when you walk in through the front door. There is carpet in the living room with an open kitchen to the right of the living room with all GE energy Star appliances included electric range, built -in- microwave, dishwasher and side by side refrigerator included. The kitchen has 36" cabinets and recessed lighting. This beautiful home also has a double car garage in which the seller has used it for a man cave (See pictures). This home was maintained well. Come view this beautiful home today because it won't last long!
- Type:
- Single Family
- Sq.Ft.:
- 1,540
- Status:
- Active
- Beds:
- 3
- Lot size:
- 0.03 Acres
- Year built:
- 2006
- Baths:
- 4.00
- MLS#:
- 23023833
- Subdivision:
- Grand Oaks Preserve
ADDITIONAL INFORMATION
This townhome in the quaint Grand Oaks Preserve is turnkey and offers one an income generating property, or simply one's primary home. Many upgrades have been done recently, such as fresh paint, new Luxury Vinyl Plank and subflooring upstairs. Primary BR Closet modifications, new lighting and the addition of a full Pantry. This unit also has a new Rheem Tankless Water Heater, thus saving the owners in costs. This unit encompasses a private oasis to the back of the property, unlike other units which have no backyard privacy. This townhome has been maintained beautifully over the years. There is NO FLOOD INSURANCE required.
- Type:
- Single Family
- Sq.Ft.:
- 2,893
- Status:
- Active
- Beds:
- 5
- Lot size:
- 0.18 Acres
- Year built:
- 2006
- Baths:
- 3.00
- MLS#:
- 20232657
- Subdivision:
- Other
ADDITIONAL INFORMATION
Wow! Just like new! Welcome to Eagle Run! This beautiful 5 bedroom, 2.5 bath home offers approx 2900 square feet of living space. It's filled with cool tones and charm and ready for you to call it home! Walk right into this very well designed floor plan that provides an expansive living/dining room combo, great room that also opens to the kitchen and breakfast room. Additional features in this home are: a fully equipped kitchen package, to include a microwave, refrigerator, dishwasher, range, stylish granite countertops with a complimentary backsplash, pendant lights and ample cabinets. We won't forget about the spacious first floor primary retreat with an en-suite, to include a walk-in closet. Upstairs offers a large loft, 4 additional bedrooms, bath and a laundry room that is super spacious for your washer and dryer, with a utility sink. The exterior has been updated with blooming flowering plants and native trees that you'll enjoy gardening for years to come.. Enjoy countless nights of entertainment on your rear patio. this is the perfect home for any buyer that wants a home wonderfully maintained and ideally positioned to enjoy the proximity of nearby restaurants, shopping & schools. There's just so much to L-O-V-E!!! Call for your appointment today.
- Type:
- Single Family
- Sq.Ft.:
- 2,000
- Status:
- Active
- Beds:
- 5
- Lot size:
- 0.35 Acres
- Year built:
- 1980
- Baths:
- 2.00
- MLS#:
- 23016314
- Subdivision:
- Tall Pines
ADDITIONAL INFORMATION
HANDYMAN-SPECIAL. Mostly CosmeticCASH SALE ONLY --AS IS -- LARGE HOME FOR BIG FAMILY!!! 5 BEDROOMS 2 BATHS!, Needs Roof AND Painting etc,,HVAC WAS REPLACED 2010, SF includes Room over 2 Car Garage --Brick One Story--There is a living room, formal dining room, great room with vaulted ceiling and fireplace, Eat in Kitchen, laundry , large lot. near Nexton and Hwy 17. Pool clubhouse and play park with Small membership fee. There is no HOA.
- Type:
- Single Family
- Sq.Ft.:
- 1,718
- Status:
- Active
- Beds:
- 4
- Lot size:
- 0.3 Acres
- Year built:
- 1975
- Baths:
- 2.00
- MLS#:
- 23015343
- Subdivision:
- Tall Pines
ADDITIONAL INFORMATION
Great Home on Corner Lot. Sold Cash ONLY AS IS Condition . MINOR REPAIRS required. some minor old termite damage inside front door. Home under Termite bond with Advanced Termite and Pest Control. Good Schools, quick access to I-26 and HWY 17 and Summerville. Spacious family room with FP and vaulted ceiling , large FROG over 2 car garage included in SF. MBR has WI Closet. Buyer and Buyer' agents must verify age, SF , schools, lot size, and anything the buyer deems pertinent.
- Type:
- Townhouse
- Sq.Ft.:
- 1,448
- Status:
- Active
- Beds:
- 3
- Year built:
- 2019
- Baths:
- 3.00
- MLS#:
- 430332
ADDITIONAL INFORMATION
Welcome home!! This beautiful townhome features an open floorplan with oversized kitchen island and stainless steel appliances. The gray cabinets with granite countertops are a perfect compliment for the LVP floors throughout the main living area. Upstairs you'll find three bedrooms, each with vaulted ceilings and two additional baths. The large master suite features a huge walk-in closet, lake view, and en-suite bath with double vanities. This home is equipped with SMARTHOME features to include security system, door locks, and garage door. The oversized fully fenced backyard includes two palm tree's to add to the coastal appeal of the area.

Information being provided is for consumers' personal, non-commercial use and may not be used for any purpose other than to identify prospective properties consumers may be interested in purchasing. Copyright 2024 Charleston Trident Multiple Listing Service, Inc. All rights reserved.

This information is provided exclusively for consumers’ personal, non-commercial use and, that may not be used for any purpose other than to identify prospective properties consumers may be interested in purchasing. ** This data is deemed reliable, but is not guaranteed accurate by the MLS. Under no circumstances should the information contained herein be relied upon by any person in making a decision to purchase any of the described properties. MLS users should be advised and should advise prospective purchasers to verify all information in regard to the property by their own independent investigation and, in particular, to verify, if important to them, room sizes, square footage, lot size, property boundaries, age of structures, school district, flood insurance, zoning restrictions and easements, fixtures or personal property excluded, and availability of water and sewer prior to submitting an offer to purchase the property. Copyright 2022 Pee Dee Realtor Association. All rights reserved.
Andrea Conner, License 102111, Xome Inc., License 19633, AndreaD.Conner@Xome.com, 844-400-9663, 750 State Highway 121 Bypass, Suite 100, Lewisville, TX 75067

We do not attempt to independently verify the currency, completeness, accuracy or authenticity of the data contained herein. All area measurements and calculations are approximate and should be independently verified. Data may be subject to transcription and transmission errors. Accordingly, the data is provided on an “as is” “as available” basis only and may not reflect all real estate activity in the market”. © 2024 REsides, Inc. All rights reserved. Certain information contained herein is derived from information, which is the licensed property of, and copyrighted by, REsides, Inc.
Ladson Real Estate
The median home value in Ladson, SC is $307,500. This is higher than the county median home value of $204,100. The national median home value is $219,700. The average price of homes sold in Ladson, SC is $307,500. Approximately 63.79% of Ladson homes are owned, compared to 28.28% rented, while 7.93% are vacant. Ladson real estate listings include condos, townhomes, and single family homes for sale. Commercial properties are also available. If you see a property you’re interested in, contact a Ladson real estate agent to arrange a tour today!
Ladson, South Carolina has a population of 16,511. Ladson is more family-centric than the surrounding county with 33.65% of the households containing married families with children. The county average for households married with children is 32.46%.
The median household income in Ladson, South Carolina is $59,243. The median household income for the surrounding county is $56,697 compared to the national median of $57,652. The median age of people living in Ladson is 33.6 years.
Ladson Weather
The average high temperature in July is 92.1 degrees, with an average low temperature in January of 33.7 degrees. The average rainfall is approximately 49.1 inches per year, with 0.7 inches of snow per year.
