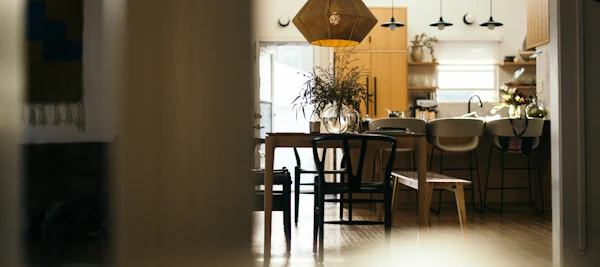 Listing Courtesy of: Annie Rocks, PA - ROCKS REALTY
727-777-3264
Listing Courtesy of: Annie Rocks, PA - ROCKS REALTY
727-777-3264
$1,495,000
 Calculate Payment
Calculate Payment
13011 Payton Street Odessa, FL 33556
Single Family
Residence
4
Beds
4
Baths
4,229
Sq. Ft.
0.33
Acre
Lot
Property Activity
Time on Site
days
Days on Market
Views
Saves
Professionally designed, nestled on .33 acres. 4-bedroom, 4-bathroom home features a 3.5-car garage. 4,229 SF inside and almost 7,500 SF total living space. @$400K in upgrades! 1750 SF lanai with pool and spa: 40’ lap lane & 20x15 play section, ionization filter. 30’x14’ of covered space with cedar ...planks and outdoor kitchen: waterfall quartzite counter, natural gas grill & rotisserie, burner, sink, refrigerator, professional hood, and Haiku fans! Lanai lighting has millions of lighting combinations. Klipsch surround sound, pocket slider, and TV. Cedar ceiling planks on front porch and 20’ ceiling in the foyer. Custom office built-ins: slate-stained cabinetry, brass hardware, undercabinet lighting, and tray ceiling and stunning pendant light. Dining room has a tray ceiling with designer lighting. This home had a kitchen remodel to the tune of $150k. The cabinets were custom built of ¾" maple wood with dovetail construction, pull-out trays, soft close, seeded glass, paneled built in chef’s refrigerator, 48” gas dual fuel range convection oven for baking, griddle, and a commercial 1200 CFM custom hood. Cabinet lighting glows. Walk-in pantry custom closet shelving. Panel ready quiet dishwasher. Apron sink designed with a quartz sink shelf to catch the drips! $30k countertops 3’ mitered edge, bump outs enhanced by table legs, and flush baseboard for a look of a refined piece of furniture. Open Great room 20’ ceiling, custom designed fireplace wall: 8” shiplap, wood mantle, hand-built cane cabinets on each side look amazing & offer solution for storing the media components while ventilating. 5 in 1 surround sound Klipsch speakers, subwoofer, and a 75” TV. Pool bath finished with shiplap, custom vanity and mirror, decorative with oil rubbed bronze finishes and linen closet with custom shelving. Bonus room is large enough for dual office/bonus, movie theater, home school room, game room, or another bedroom. Mud room entry from the garage has a built-in storage and decorative coat rack. Storage closet complete with custom shelving and a gun safe. $25k invested in the custom hardwood staircase with metal spindles! Upstairs, primary suite encompasses the entire North wing of the home with sitting room, feature wall, plantation shutters, and tray ceilings, ensuite: free-standing tub, dual vanities, extra cabinets and vanity make up area, custom mirrors, chandelier and water closet with bidet feature. Linen and two walk-in closets have custom designer shelving solving any storage need. Across the house are 3 bedrooms and laundry room. Jack and Jill bedrooms each with vanities and walk-in closets with designer shelving. Front bedroom has ensuite bath, linen and walk in closet with custom shelves. Laundry room is finished with cabinetry, lots of counter space, and a deep sink: washer and dryer. 7” crown molding, wood casing around windows, engineered hardwood flooring, Sherwin Williams Emerald matte finish paint, 8’ doors, upgraded 5¼" baseboard molding, and 3¼" door casings. Tankless gas water heater. 3.5 car garage finished custom floor, workshop, cabinets and deep sink, water softener & whole home purification, all cabinetry and shelves convey with room for a fridge. Wide paver driveway. Lush plantings in the wide pie-shaped lot with 150’+ bordering conservation & water view, reclaimed water irrigation. The exterior painted in 2019 with Luxon XP primer, two coats Sherwin Williams Emerald, and protective clear coat. Tour: https://bit.ly/4dJ2qgE
Continue reading
MLS#
W7864858
Property Type
Single Family
Bedrooms
4
Bathrooms
4 Full
Year Built
2018
Square Feet
4,229
sq. ft
Lot Size
0.33
Stories
2.0
Sewer
Public Sewer
Receive an email as soon as the price changes
Receive an email
as soon as the price changesGet Price Alerts
Don't miss your chance. Receive an email as soon as the price changes.
Get email alerts when
a home price changes
Sign up

Enter your work address to view actual drive times with traffic for this property.

Walk Score measures the walkability of any address, Transit Score measures access to public transit on a scale of 1-100.
Source: Walk Score®
How much home can I afford?
Get prequalified today and learn more.
Nearby Homes For Sale
Just Listed
And
Homes Available
In