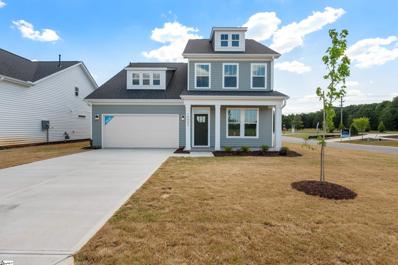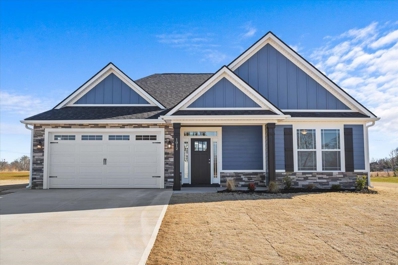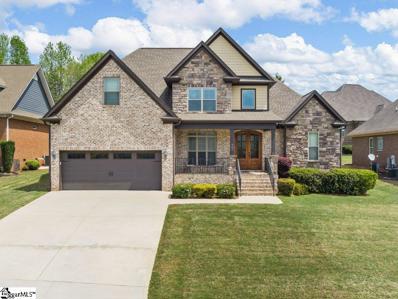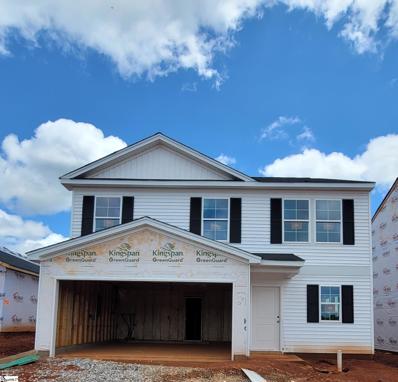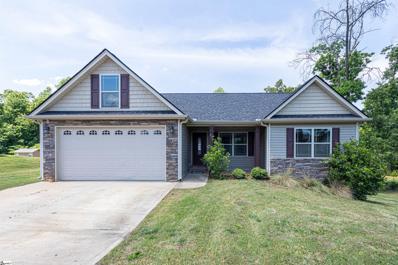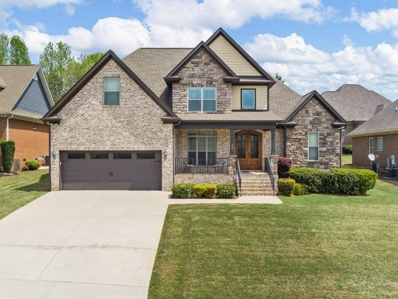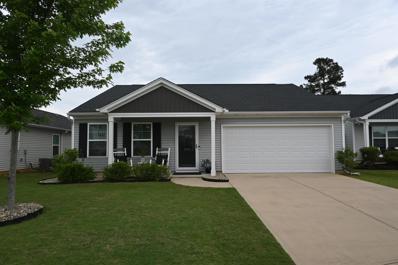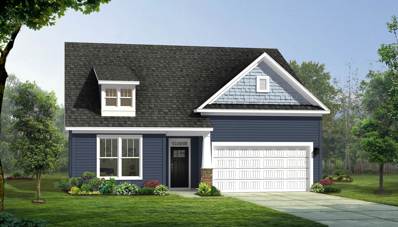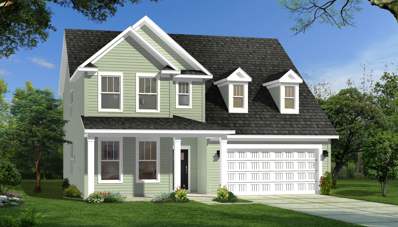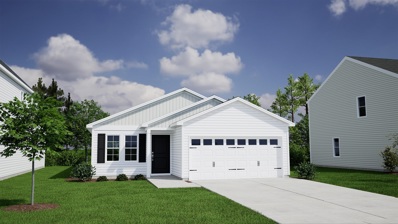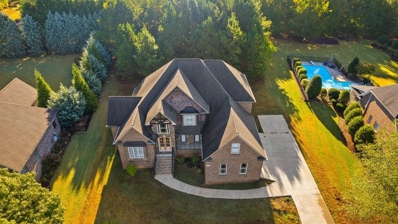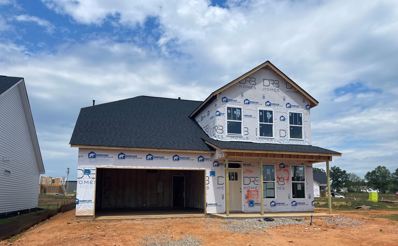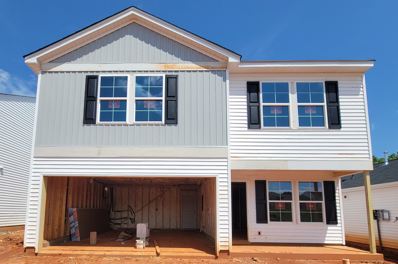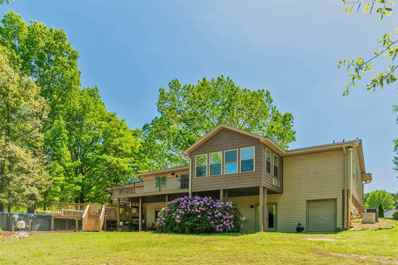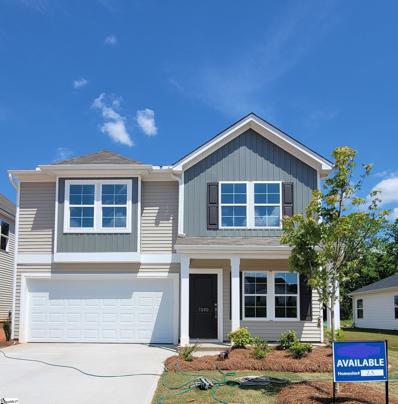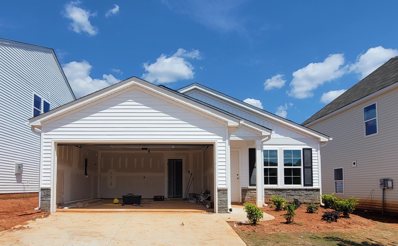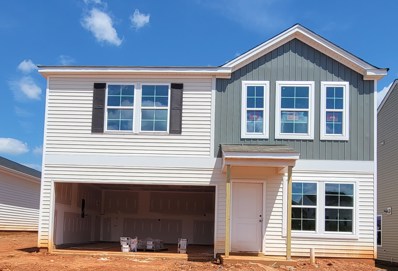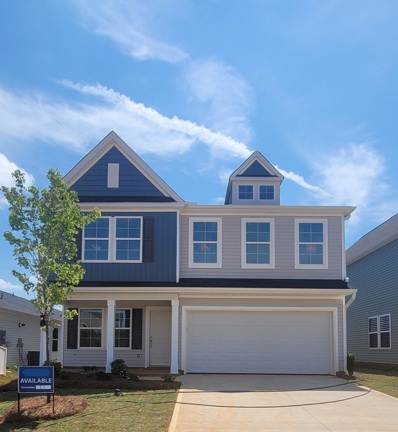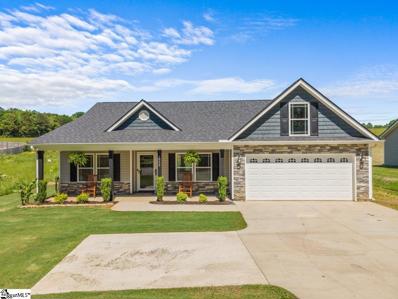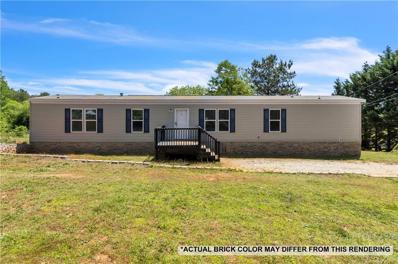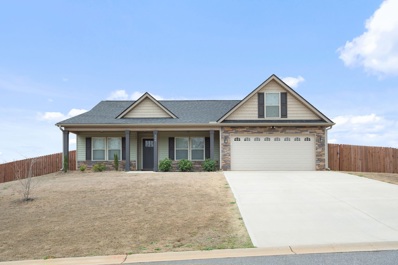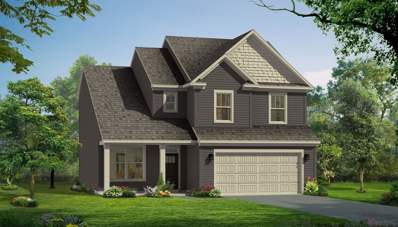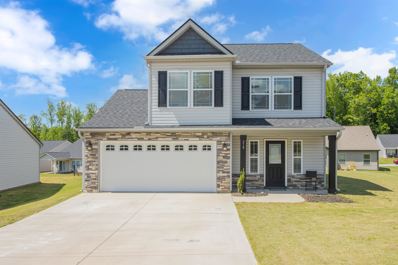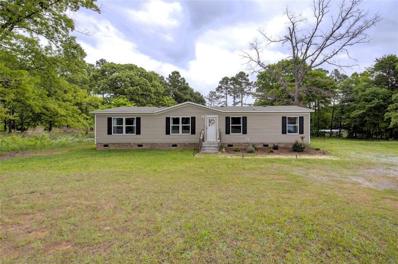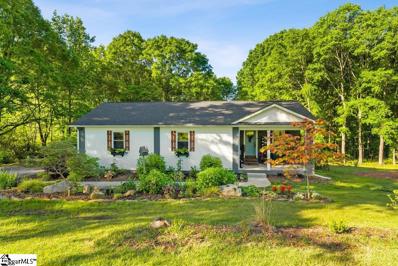Inman SC Homes for Sale
$393,990
14002 Satinwood Inman, SC 29349
- Type:
- Other
- Sq.Ft.:
- n/a
- Status:
- NEW LISTING
- Beds:
- 4
- Lot size:
- 0.2 Acres
- Year built:
- 2024
- Baths:
- 3.00
- MLS#:
- 1524641
- Subdivision:
- Walnut Ridge
ADDITIONAL INFORMATION
Walnut Ridge is now open! New craftsman-style single-family homes in Inman, SC. Less 5 minutes from Lake Bowen, Walnut Ridge offers open concept kitchens, beautiful family rooms, and spacious first and second level owner's suites! Close to I-26 and I-85, you’ll be only 15 minutes to North Carolina or 20 minutes to Downtown Spartanburg. Located just off Highway 9 near ample shopping, dining, and entertainment. Spend your time at nearby Woodfin Ridge Golf Course, Tryon Equestrian Center, and the Foothills of the Blue Ridge Mountains. Spartanburg District 2 Schools. With a surrounding area like this, Walnut Ridge is an amazing place to call home! Offering over 2700 square feet thoughtfully crafted living space, the Augusta home caters to those seeking comfort and style. The covered front porch leads to a spacious foyer with an adjacent dining room that could also work as a home office. The living room with large windows, high ceilings and gas fireplace lead into the open kitchen which features upgraded white cabinetry, white Quartz countertops, tile backsplash, under cabinet lighting, large island with sink and stainless steel appliances including a gas range/oven and convection microwave. The breakfast area leads out to the expanded covered porch which overlooks your large backyard. The luxurious Primary Suite is located on the main level and features tray ceilings, double vanities, large walk in closet and amazing Roman Tiled shower with two showerheads, glass door and built in seat. The laundry room is also located on the first floor for added convenience. Up the Oak staircase you have 3 additional bedrooms, all with walk in closets, a hall bath, a bonus/game room space for that extra entertaining space and even an unfinished storage area! All our homes feature our Smart Home Technology Package including a video doorbell, keyless entry and touch screen hub. Our dedicated local warranty team is here for your needs after closing as well. This home is ready for you to make your own so come by today for your personal tour and be one of the first ones to call Walnut Ridge your new home. All Incentives applied off the price of home. Must use preferred attorney to qualify for incentives.
$514,900
1012 Messer Farm Inman, SC 29349
- Type:
- Single Family
- Sq.Ft.:
- 2,043
- Status:
- NEW LISTING
- Beds:
- 3
- Lot size:
- 1 Acres
- Year built:
- 2023
- Baths:
- 2.00
- MLS#:
- 311173
- Subdivision:
- Messer Farms
ADDITIONAL INFORMATION
Welcome to your dream home! This beautiful new construction on a large 1 acre lot, is situated in the picturesque town of Inman, South Carolina, offering breathtaking mountain views that will leave you in awe. Step inside and you're greeted by a spacious entryway with trey ceiling that leads into a large living space with gas fireplace. You'll love the bright and inviting sunroom, perfect for enjoying your morning coffee or relaxing with a book. The open floor plan seamlessly flows into the gourmet kitchen, featuring stunning granite countertops and stainless steel appliances. The cement board siding adds durability and low maintenance to your home. The luxurious master suite is a true oasis, featuring a fully tiled shower with dual showerheads, making every morning feel like a trip to the spa. The additional bedrooms are generously sized and offer ample closet space. This home boasts impeccable attention to detail and craftsmanship, ensuring quality and longevity for years to come. Don't miss the opportunity to call this stunning home yours and enjoy the peacefulness and serenity that Inman has to offer. Schedule your private showing today!
$569,900
356 S Woodfin Ridge Inman, SC 29349
- Type:
- Other
- Sq.Ft.:
- n/a
- Status:
- NEW LISTING
- Beds:
- 3
- Lot size:
- 0.2 Acres
- Year built:
- 2015
- Baths:
- 3.00
- MLS#:
- 1526044
- Subdivision:
- Woodfin Ridge
ADDITIONAL INFORMATION
Introducing 365 S Woodfin Ridge Dr., nestled within the prestigious Woodfin Ridge Golf Community, this Craftsman-style home offers luxurious living paired with resort-style amenities of the golf community. Situated in the sought-after District 2 schools area, this Custom-Built home spans 2,645 heated sq ft.across two stories. Boasting 3 Bedrooms, (owner's suite on the main level) 2.5 Baths, a Bonus room and a two-car Garage providing ample parking and storage space, while a Screened-In back porch invites relaxation and outdoor enjoyment. An allowance for changing out the Walk In tub in the owner's suite can be negotiated. Inside, the Living room features a cozy gas log fireplace, creating a warm and inviting ambiance. The kitchen is adorned with granite countertops and is complemented by a large private office, ideal for remote work or creative endeavors. A Breakfast area and Dining room or Sitting area offer versatility for both casual and formal dining occasions. The masterfully landscaped yard benefits from full irrigation, ensuring lush greenery year-round. Meanwhile, residents of Woodfin Ridge enjoy access to an array of exceptional amenities, including an 18-hole Golf course, an Olympic-size Swimming Pool, Tennis and Pickleball courts, and a Playground. The Clubhouse offers a Full-service Restaurant, Bar, and Pro shop, providing residents with endless opportunities for recreation and socializing. 365 S Woodfin Ridge Dr. is luxury living within a vibrant and welcoming community, offering elegance, comfort, and convenience. Convenient to Interstates 85 and 26.
$316,000
7106 Wingate Lot 27 Inman, SC 29349
- Type:
- Other
- Sq.Ft.:
- n/a
- Status:
- NEW LISTING
- Beds:
- 4
- Lot size:
- 0.11 Acres
- Year built:
- 2023
- Baths:
- 3.00
- MLS#:
- 1526018
- Subdivision:
- Wingate
ADDITIONAL INFORMATION
This beautiful home has so much to offer! As soon as you enter, you will notice the stunning luxury vinyl plank flooring that extends throughout the main floor. The dining room, kitchen, and family room flow seamlessly together, making it perfect for hosting gatherings. The family room even overlooks the covered back porch and backyard, providing the perfect spot to enjoy a morning coffee. The owner's suite is conveniently located on the main floor and offers a vaulted ceiling, multiple closets, a five-foot shower, and quartz countertops - your personal haven. Upstairs, you will find three enormous bedrooms that share a hall bathroom, providing plenty of room to spread out. The spacious loft could become an ideal space to hang out with family and friends to enjoy a movie. Come to Wingate today and witness the beauty of this home for yourself!
$320,000
314 Hallie Olivia Inman, SC 29349
- Type:
- Other
- Sq.Ft.:
- n/a
- Status:
- NEW LISTING
- Beds:
- 3
- Lot size:
- 0.5 Acres
- Year built:
- 2018
- Baths:
- 2.00
- MLS#:
- 1526004
- Subdivision:
- Copper Leaf
ADDITIONAL INFORMATION
Welcome to 314 Hallie Olivia Drive! This charming residence offers a comfortable and contemporary living space. Featuring 3 bedrooms and 2 baths, the open floorplan creates a seamless flow between living spaces, perfect for entertaining or everyday living. Step into the spacious great room, complete with a corner-set gas fireplace, creating a cozy atmosphere for gatherings or quiet evenings. The eat-in kitchen is a chef's delight, boasting granite countertops, sleek black appliances, a center island, and a convenient closet pantry. Enjoy outdoor living with a large deck accessed through sliding doors from the kitchen, ideal for grilling or enjoying the beautiful Carolina weather. Bedrooms are arranged in a split floorplan, providing privacy and separation. Retreat to the master suite featuring a trey ceiling, walk-in closet, and a luxurious master bath with a walk-in shower. Two additional bedrooms are located on the opposite end of the home, with a centrally located hall bath for convenience. The walk-in laundry/mud room offers added functionality and interior access to the unfinished basement, presenting potential for further customization. Along with the deck, enjoy a covered patio and plenty of space on the +/-0.5 acres lot. Park with ease in the 2-car attached garage, offering convenience and protection from the elements. Conveniently situated near Greer, Greenville, Spartanburg, picturesque Highway 11, and Holston Creek Park, providing easy access to amenities and outdoor recreation. Don't miss the chance to make this delightful property your new home. Schedule your showing today!
$569,900
365 Woodfin Ridge Inman, SC 29349
- Type:
- Single Family
- Sq.Ft.:
- 2,645
- Status:
- NEW LISTING
- Beds:
- 3
- Lot size:
- 0.2 Acres
- Year built:
- 2015
- Baths:
- 3.00
- MLS#:
- 311159
- Subdivision:
- Woodfin Ridge
ADDITIONAL INFORMATION
Introducing 365 S Woodfin Ridge Dr., nestled within the prestigious Woodfin Ridge Golf Community, this Craftsman-style home offers luxurious living paired with resort-style amenities of the golf community. Situated in the sought-after District 2 schools area, this Custom-Built home spans 2,645 heated sq ft.across two stories. Boasting 3 Bedrooms, (owner's suite on the main level) 2.5 Baths, a Bonus room and a two-car Garage providing ample parking and storage space, while a Screened-In back porch invites relaxation and outdoor enjoyment. An allowance for changing out the Walk In tub in the owner's suite can be negotiated. Inside, the Living room features a cozy gas log fireplace, creating a warm and inviting ambiance. The kitchen is adorned with granite countertops and is complemented by a large private office, ideal for remote work or creative endeavors. A Breakfast area and Dining room or Sitting area offer versatility for both casual and formal dining occasions. The masterfully landscaped yard benefits from full irrigation, ensuring lush greenery year-round. Meanwhile, residents of Woodfin Ridge enjoy access to an array of exceptional amenities, including an 18-hole Golf course, an Olympic-size Swimming Pool, Tennis and Pickleball courts, and a Playground. The Clubhouse offers a Full-service Restaurant, Bar, and Pro shop, providing residents with endless opportunities for recreation and socializing. 365 S Woodfin Ridge Dr. is luxury living within a vibrant and welcoming community, offering elegance, comfort, and convenience. Convenient to Interstates 85 and 26.
- Type:
- Single Family
- Sq.Ft.:
- 1,264
- Status:
- NEW LISTING
- Beds:
- 3
- Lot size:
- 0.13 Acres
- Year built:
- 2019
- Baths:
- 2.00
- MLS#:
- 311156
- Subdivision:
- Ridgeville Crossing
ADDITIONAL INFORMATION
Be ready to fall in love with this adorable 3 bedroom 2 bath home on one level. When you enter the home from the front porch, you will find two bedrooms and one bath to the left of the hallway. As you continue down the hall, you pass the entrance to the two car garage and the laundry room. The main living areas and primary bedroom are located at the rear of the home for maximum privacy. The primary bedroom offers a large walk-in closet and private bath with dual vanities and a large shower. The eat-in kitchen features granite countertops, tile backsplash, an island with seating, and a pantry. The kitchen is open to the great room and also leads to a covered porch that overlooks a beautiful backyard. Ridgeville Crossing is a neighborhood that offers a cabana and a pool. It is conveniently located near interstates, doctors offices, restaurants, and grocery stores. This one will not last long!
- Type:
- Single Family
- Sq.Ft.:
- 2,385
- Status:
- NEW LISTING
- Beds:
- 3
- Lot size:
- 0.15 Acres
- Year built:
- 2024
- Baths:
- 3.00
- MLS#:
- 311153
- Subdivision:
- Walnut Ridge
ADDITIONAL INFORMATION
Walnut Ridge is now open! New craftsman-style single-family homes in Inman, SC. Less than 5 minutes from Lake Bowen, Walnut Ridge offers 2-story and ranch style home designs with open concept kitchens, beautiful family rooms, and spacious first and second level owner's suites! Located just off Highway 9, only minutes away from I-26 and I-85. 20 minutes to Downtown Spartanburg. Near ample shopping, dining, and entertainment. Spend your time at nearby Woodfin Ridge Golf Course, Tryon Equestrian Center, and the Foothills of the Blue Ridge Mountains. Spartanburg District 2 Schools. With a surrounding area like this, Walnut Ridge is an amazing place to call home! Embrace the charm of ranch-style living with the Cooper home! With over 2300 square feet of living space, this home is perfectly suited for entertaining. Entering the home from your covered front porch you will immediately notice how open and bright the home is. Adjacent to the entry is a generously sized bedroom and full bath. You then will have your formal dining room with coffered ceilings and continuing down the hall you will enter your open concept living room with large windows for lots of natural light and a gas fireplace. Features in the beautiful kitchen include upgraded white cabinetry, white Quartz countertops, ceramic tile backsplash, 8' center island with sink, under cabinet lighting and stainless steel appliances including a gas range and convection microwave. The breakfast area leads out to the covered back porch which overlooks your large backyard. The main floor Primary Suite features a double sink vanity, beautiful tiled shower with glass door and built in seat and a spacious walk in closet. Up the Oak staircase is an additional bedroom with full bath along with a Bonus room that would make a great home office along with a storage room. All our homes feature our Smart Home Technology Package including a video doorbell, keyless entry and touch screen hub. Our dedicated local warranty team is here for your needs after closing as well. This home will be ready for you this Fall so come by today for your personal tour and be one of the first ones to call Walnut Ridge your new home. Up to $21,000 in Flex Cash available with use of our approved attorney. Ask how it can save you money.
$397,990
14014 Satinwood Way Inman, SC 29349
- Type:
- Single Family
- Sq.Ft.:
- 2,877
- Status:
- NEW LISTING
- Beds:
- 3
- Lot size:
- 0.33 Acres
- Year built:
- 2024
- Baths:
- 3.00
- MLS#:
- 311158
- Subdivision:
- Walnut Ridge
ADDITIONAL INFORMATION
Walnut Ridge is now open! New craftsman-style single-family homes in Inman, SC. Less 5 minutes from Lake Bowen, Walnut Ridge offers open concept kitchens, beautiful family rooms, and spacious first and second level owner's suites! Close to I-26 and I-85, youâll be only 15 minutes to North Carolina or 20 minutes to Downtown Spartanburg. Located just off Highway 9 near ample shopping, dining, and entertainment. Spend your time at nearby Woodfin Ridge Golf Course, Tryon Equestrian Center, and the Foothills of the Blue Ridge Mountains. Spartanburg District 2 Schools. With a surrounding area like this, Walnut Ridge is an amazing place to call home! Upon entering the Drayton, you are greeted with a welcoming foyer that shows how open and bright the home is. Adjacent to the entry is a study with french doors making it a perfect home office. The formal dining room leads into the spacious and modern kitchen featuring beautiful off white cabinetry and white Quartz countertops, tiled backsplash, under cabinet lighting, double door pantry, center island, and stainless steel appliances including a gas range/oven and built in microwave. The extended breakfast nook leads out to the covered back porch which overlooks your large backyard making it a perfect place for summer cookouts. The airy family room features high ceilings and tall windows giving the room lots of natural light along with a gas fireplace giving the room a cozy feel. Upstairs you come to your open loft space which is great for an extra living area. The spacious Primary Suite features double sinks, generous walk in closet and an amazing Roman tiled shower with double shower heads and a built in seat. Two additional bedrooms, both with walk in closets, full bath with double sinks, and convenient upper-level laundry room complete the second floor. All our homes feature our Smart Home Technology Package including a video doorbell, keyless entry and touch screen hub. Our dedicated local warranty team is here for your needs after closing as well. This home will be complete this Summer so come by today for your personal tour and make Walnut Ridge your new home! Up to $21,000 in Flex Cash available with use of our approved attorney. Ask how it can save you money.
$259,000
7110 Wingate Inman, SC 29349
- Type:
- Single Family
- Sq.Ft.:
- 1,548
- Status:
- NEW LISTING
- Beds:
- 3
- Lot size:
- 0.1 Acres
- Year built:
- 2024
- Baths:
- 2.00
- MLS#:
- 311149
- Subdivision:
- Wingate
ADDITIONAL INFORMATION
This beautiful floorplan will surprise you once you walk through the front door. The open concept home showcases vaulted ceilings from the entrance to the back door. The beautiful luxury vinyl plank flooring seen throughout the entire home is just one of the designer upgrades in this home. The chef in the family will love the soft gray shaker style cabinets, stainless steel gas appliances and a huge island perfect for entertaining. The family room gives you a glimpse of the covered back porch and a yard that backs to trees. The primary suite will become your retreat with a vaulted ceiling, large walk in closet, a five foot shower, and a quartz countertop. The two secondary bedrooms have nice sized closets as well and are separated by a full bathroom. Stop by Wingate today to see why this home is so special!
$649,900
Long Bay Inman, SC 28349
- Type:
- Single Family
- Sq.Ft.:
- 3,747
- Status:
- NEW LISTING
- Beds:
- 4
- Lot size:
- 0.65 Acres
- Year built:
- 2008
- Baths:
- 4.00
- MLS#:
- 311148
- Subdivision:
- Woodfin Ridge
ADDITIONAL INFORMATION
You are one step away from your dream home! Gated Golf Course Community: The property is situated in a private gated golf course community, which can be appealing to individuals who enjoy a secure and upscale living environment. Spacious Four-Bedroom Layout: The four-bedroom layout, with a master bedroom on the main level, offers ample space for families or those who need extra rooms for guests, an office, or other purposes. Office on the First Floor: The inclusion of a large office on the first floor adds value, catering to those who work from home or need a dedicated workspace. Quality Finishes in Kitchen: The granite countertops and stainless steel appliances in the kitchen are desirable features that enhance the property's overall appeal. Vaulted Great Room with Fireplace: The vaulted great room with a stacked stone fireplace adds a touch of luxury and warmth to the living space. Three-Car Attached Garage: The three-car attached garage is a practical and valuable feature, providing ample space for parking and potential storage or workshop areas. Scenic Views and Outdoor Space: The backyard and terrace with views of a forest and park add to the property's charm, providing a serene and visually appealing outdoor space. Access to Amenities: Optional memberships to the Woodfin Ridge Golf Club, with privileges such as golf, pool access, tennis courts, and clubhouse dining. Convenient Location: Easy access to I-26 and I-85 makes the property well-connected, which can be advantageous for individuals commuting for work or leisure. Versatile 4th Bedroom/Bonus Room: The flexibility of the fourth bedroom being used as a bonus room adds versatility to the property, catering to different lifestyle needs. Small Shop or Storage in Garage: The additional space in the garage for a small shop or extra storage is a practical feature that may appeal to individuals with hobbies or storage needs.
- Type:
- Single Family
- Sq.Ft.:
- 2,990
- Status:
- NEW LISTING
- Beds:
- 5
- Lot size:
- 0.23 Acres
- Year built:
- 2024
- Baths:
- 4.00
- MLS#:
- 311150
- Subdivision:
- Walnut Ridge
ADDITIONAL INFORMATION
Walnut Ridge is now open! New craftsman-style single-family homes in Inman, SC. Less 5 minutes from Lake Bowen, Walnut Ridge offers open concept kitchens, beautiful family rooms, and spacious first and second level owner's suites! Close to I-26 and I-85, youâll be only 15 minutes to North Carolina or 20 minutes to Downtown Spartanburg. Located just off Highway 9 near ample shopping, dining, and entertainment. Spend your time at nearby Woodfin Ridge Golf Course, Tryon Equestrian Center, and the Foothills of the Blue Ridge Mountains. Spartanburg District 2 Schools. With a surrounding area like this, Walnut Ridge is an amazing place to call home! Offering over 2700 square feet thoughtfully crafted living space, the Augusta home caters to those seeking comfort and style. The covered front porch leads to a spacious foyer with an adjacent flex room that could work as a home office or even a dining room. The living room with large windows for lots of natural light and high ceilings lead into the open kitchen which features upgraded white cabinetry, white Quartz countertops, tile backsplash, under cabinet lighting, large island with sink and stainless steel appliances including a gas range/oven and convection microwave. The breakfast area leads out to the expanded covered porch which overlooks your large backyard. The luxurious Primary Suite is located on the main level and features double vanities, large walk in closet and beautiful tiled shower glass door and built in seat. The laundry room is also located on the first floor for added convenience. Up the Oak staircase you have 4 additional bedrooms, all with walk in closets, a hall bath with double sinks, an additional bathroom attached to one of the bedrooms, a bonus/game room space for that extra entertaining space and even an unfinished storage area! All our homes feature our Smart Home Technology Package including a video doorbell, keyless entry and touch screen hub. Our dedicated local warranty team is here for your needs after closing as well. This home will be complete in July so come by today for your personal tour and be one of the first ones to call Walnut Ridge your new home. Up to $21,000 in Flex Cash available with use of our approved attorney. Ask how it can save you money.
$299,000
7102 Wingate Inman, SC 29349
- Type:
- Single Family
- Sq.Ft.:
- 2,241
- Status:
- NEW LISTING
- Beds:
- 4
- Lot size:
- 0.1 Acres
- Year built:
- 2024
- Baths:
- 3.00
- MLS#:
- 311143
- Subdivision:
- Wingate
ADDITIONAL INFORMATION
As soon as you step inside this magnificent house, you will be impressed by its beauty. The main floor features luxurious vinyl plank flooring throughout. In addition, there is a flex room located at the front of the house, which can be used as a home office, formal living room, or playroom. The kitchen features contemporary white shaker style cabinets that are complemented by stunning gray granite countertops. If you love to entertain, you'll be thrilled to know that the kitchen opens up to the family room and leads to a spacious backyard with a large back patio. At the top of the stairs, you'll find a loft that's perfect for watching TV or reading a book. The secondary bedrooms are spacious and come equipped with walk-in closets. They also share a bathroom that has plenty of storage space. The owner's suite is truly impressive with its trey ceiling, large walk-in closet, five-foot shower, quartz countertops, and ample storage. You won't want to miss the chance to see this home located in Wingate!
$539,900
307 Dogwood Inman, SC 29349
- Type:
- Single Family
- Sq.Ft.:
- 3,210
- Status:
- NEW LISTING
- Beds:
- 4
- Lot size:
- 0.8 Acres
- Year built:
- 1981
- Baths:
- 3.00
- MLS#:
- 311132
- Subdivision:
- Dogwood Acres
ADDITIONAL INFORMATION
Sellers are relocating, their loss is your gain!!! Indulge in the splendor of this magnificent 3200+ sq ft residence featuring four bedrooms, three full baths, and a captivating pond view, nestled in the highly coveted school district 1. Revel in the freedom afforded by the absence of HOA or restrictions on this property. This extraordinary home boasts a full finished walkout basement, adding an extra layer of luxury to the living space. The main floor showcases three bedrooms, two impeccably remodeled baths, and the rich warmth of hardwood floors. The great room takes center stage with its vaulted ceiling, striking exposed beams, skylights, and an expansive wood-burning fireplace. Step through an oversized exterior door to access the rear wrap-around deck and the enticing allure of a brand new pool. The principal ensuite is a secluded haven, complete with an attached sunroom, ideal for a home office, and an additional exterior door that opens up to the picturesque pond view. The kitchen is a culinary masterpiece, boasting ample cabinets, convenient pull-out drawers, a lazy susan, top-of-the-line appliances, luxurious granite counters, and an exquisite marble backsplash. This remarkable home is adorned with recessed lighting, a practical laundry chute, meticulously organized closet systems, and the added convenience of a two-car garage. The fully updated walkout basement level offers flexibility and could easily serve as a second living quarters. It comprises fourth bedroom, a third fully renovated bath, a generously-sized laundry room, and a versatile flex room adorned with discreet shelving. Entertain effortlessly in the basement's family room, featuring a cozy gas fireplace and a fully equipped kitchenette with a microwave, sink, fridge, storage cabinets, and a welcoming dining area. The prewired storage building adds an extra layer of convenience to this extraordinary property. Don't miss out on the utility garage door on basement level, this is the perfect spot for all your yard equipment. Overflowing with opulence, this home transcends mere words. Schedule your showing today to experience firsthand the allure and functionality of this exceptional property, which may also qualify for USDA financing. Seize the opportunity to make this residence, with its unique blend of luxury and practicality, your very own!
$279,000
7090 Wingate Lot 23 Inman, SC 29349
- Type:
- Other
- Sq.Ft.:
- n/a
- Status:
- NEW LISTING
- Beds:
- 4
- Lot size:
- 0.11 Acres
- Year built:
- 2024
- Baths:
- 3.00
- MLS#:
- 1525953
- Subdivision:
- Wingate
ADDITIONAL INFORMATION
The green hues throughout this home create a warm and inviting atmosphere. The foyer of the home has an office space with french doors and leads you to the open-concept living space. The shaker style cabinetry in green celadon beautifully complements the granite countertops and stainless steel gas appliances. The kitchen overlooks the family room and backyard, which boasts a large patio - perfect for entertaining guests. As you head upstairs, you'll be greeted with a spacious loft area that can be used as a playroom or reading nook. The three secondary bedrooms share a well-proportioned bathroom, while the laundry room provides ample storage space with upper cabinetry. The owner's suite is truly breathtaking, with a generously sized bathroom and a huge walk-in closet. If you want to see what makes this home special, visit Wingate today!
$262,000
7098 Wingate Inman, SC 29349
- Type:
- Single Family
- Sq.Ft.:
- 1,548
- Status:
- NEW LISTING
- Beds:
- 3
- Lot size:
- 0.1 Acres
- Year built:
- 2024
- Baths:
- 2.00
- MLS#:
- 311122
- Subdivision:
- Wingate
ADDITIONAL INFORMATION
This beautiful floorplan will surprise you once you walk through the front door. The open concept home showcases vaulted ceilings from the entrance to the back door. The beautiful luxury vinyl plank flooring seen throughout the entire home is just one of the designer upgrades in this home. The chef in the family will love the soft gray shaker style cabinets, stainless steel gas appliances and a huge island perfect for entertaining. The family room gives you a glimpse of the covered back porch and a yard that backs to trees. The primary suite will become your retreat with a vaulted ceiling, large walk in closet, a five foot shower, and a quartz countertop. The two secondary bedrooms have nice sized closets as well and are separated by a full bathroom. Stop by Wingate today to see why this home is so special!
$299,000
7094 Wingate Inman, SC 29349
- Type:
- Single Family
- Sq.Ft.:
- 2,152
- Status:
- NEW LISTING
- Beds:
- 4
- Lot size:
- 0.1 Acres
- Year built:
- 2024
- Baths:
- 3.00
- MLS#:
- 311120
- Subdivision:
- Wingate
ADDITIONAL INFORMATION
This stunning home is filled with designer touches that will leave you in awe. As soon as you step inside, you'll be greeted by a spacious office that's perfect for working from home. The kitchen is a chef's dream, featuring beautiful shaker-style cabinetry, granite countertops, and stainless steel gas appliances. The kitchen flows seamlessly into the open-concept living area, providing the perfect space for hosting gatherings with friends and family. The backyard is also a great feature, with beautiful trees as its backdrop. Upstairs, you will find spacious secondary bedrooms that come equipped with ample closet space. These bedrooms share a well-appointed bathroom. The owner's suite is a perfect place to unwind and relax. It features a generously sized bedroom, a bathroom with multiple closets, a 5-foot shower, and sleek quartz countertops. Do come and see this lovely home located in Wingate today!
$302,000
7082 Wingate Inman, SC 29349
- Type:
- Single Family
- Sq.Ft.:
- 2,237
- Status:
- NEW LISTING
- Beds:
- 4
- Lot size:
- 0.1 Acres
- Year built:
- 2024
- Baths:
- 3.00
- MLS#:
- 311117
- Subdivision:
- Wingate
ADDITIONAL INFORMATION
This stunning house catches your eye with its striking blue exterior, inviting you in through the front door. As you enter, you are greeted with a spacious flex room that can be used as a dining room, office, formal living room, or playroom. This open-concept floorplan is perfect for entertaining friends and family. The beautiful white shaker cabinets and granite countertops beautifully complement the stainless steel gas appliances. The kitchen overlooks the family room and provides a glimpse of the backyard that backs up to trees. There is a spacious loft at the top of the stairs that provides extra living space for your family. Both secondary bedrooms feature large walk-in closets and share a generously sized bathroom. You'll be pleasantly surprised by the large primary suite that features trey ceilings. The spacious bathroom is equipped with a five-foot shower and quartz countertops. The huge walk-in closet even has a door that leads to the laundry room, which is filled with storage and has upper cabinets. Come see this beauty today! Wingate is located just minutes from I-85, easy access to everything that you need. It is less than a 15-minute drive to downtown Spartanburg, 20 minutes to the airport, walking distance to schools, and 2 miles from shopping! *Home and community information including pricing, included features, HOA fees, and availability of homes, lots, and amenities are subject to change. Property taxes are estimated and are subject to change at any time without notice. The square footages are approximate. Pictures, photographs, colors, features, and sizes are for illustration purposes only and will vary from the homes as built.
$315,000
2559 Foster Inman, SC 29349
- Type:
- Other
- Sq.Ft.:
- n/a
- Status:
- NEW LISTING
- Beds:
- 4
- Lot size:
- 0.46 Acres
- Year built:
- 2020
- Baths:
- 2.00
- MLS#:
- 1525859
ADDITIONAL INFORMATION
Dreaming of living close to the water? Look no further! This spacious 4BR/2BA home on a generous .46-acre lot offers the perfect haven for your family. Built in 2020, this newer well maintained home features an open floor plan, highlighted by a sprawling kitchen with a water filtration system for pristine drinking water and complete with a walk-in pantry. Adjacent to the kitchen lies the luxurious master bedroom, boasting trey ceilings, a walk-in closet, double vanities, a jetted tub with a window view, and a separate shower. The conveniently placed laundry room, equipped with a sink, leads conveniently to the two-car garage. On the opposite side of the home, discover three additional bedrooms and a second bath. Step outside to explore the spacious fenced backyard, ideal for the kids to play, while the covered porch area offers a serene spot for casual outdoor dining and relaxation after a day on the water. Whether you're downsizing or seeking extra space for a home office or guest quarters, this residence caters to your family's diverse needs. Don't miss the opportunity to make it yours and experience the comfort and convenience of one-floor living! Just 2 miles from all the recreational activities Lake Bowen offers plus exceptional D1 schools, this home has it all.
$184,000
155 Jarvis Inman, SC 29349
- Type:
- Mobile Home
- Sq.Ft.:
- 1,152
- Status:
- NEW LISTING
- Beds:
- 3
- Lot size:
- 1.2 Acres
- Year built:
- 2020
- Baths:
- 2.00
- MLS#:
- 20274461
ADDITIONAL INFORMATION
Step into this modern gem situated on over an acre of land, offering ample space and privacy. With a split floorplan, this home ensures comfort and convenience for all occupants. The open layout of the main living area creates a seamless flow, perfect for both everyday living and entertaining. The kitchen is a standout feature, boasting a large island that serves as a focal point and gathering spot. This home is only a few years old and will have an FHA compliant foundation and brick skirting prior to closing. Did I mention chickens and goats are allowed? You will love this private haven located within 10 mins to schools, 15 minutes to groceries and restaurants, and 20 minutes to lake Robinson and Lake Cooley. Don't miss out on this opportunity, schedule your viewing today!
$359,000
366 Danleigh Inman, SC 29349
- Type:
- Single Family
- Sq.Ft.:
- 1,759
- Status:
- NEW LISTING
- Beds:
- 4
- Lot size:
- 0.57 Acres
- Year built:
- 2021
- Baths:
- 2.00
- MLS#:
- 311060
- Subdivision:
- Other
ADDITIONAL INFORMATION
Sellers are giving $5,000 towards closing cost. Welcome to your spacious retreat in the charming town of Inman, South Carolina! Situated on a sprawling 0.57-acre lot, this picturesque single-family home offers the perfect blend of comfort, convenience, and tranquility. Step inside to discover a bright and airy living space adorned with modern finishes and abundant natural light. With four generously sized bedrooms, including a tranquil master suite, there's plenty of room for the whole family to spread out and relax. Two pristine bathrooms offer convenience and style, ensuring everyone's comfort is prioritized. Located in the sought-after community of Inman, this home offers easy access to top-rated schools, shopping, dining, and recreational amenities. From exploring nearby parks and trails to enjoying the vibrant cultural scene of downtown Spartanburg, there's something for everyone to love about living in this charming area.
- Type:
- Single Family
- Sq.Ft.:
- 2,189
- Status:
- NEW LISTING
- Beds:
- 4
- Lot size:
- 0.15 Acres
- Year built:
- 2024
- Baths:
- 3.00
- MLS#:
- 311066
- Subdivision:
- Walnut Ridge
ADDITIONAL INFORMATION
Walnut Ridge is now open! New craftsman-style single-family homes in Inman, SC. Less 5 minutes from Lake Bowen, Walnut Ridge offers open concept kitchens, beautiful family rooms, and spacious first and second level owner's suites! Close to I-26 and I-85, youâll be only 15 minutes to North Carolina or 20 minutes to Downtown Spartanburg. Located just off Highway 9 near ample shopping, dining, and entertainment. Spend your time at nearby Woodfin Ridge Golf Course, Tryon Equestrian Center, and the Foothills of the Blue Ridge Mountains. Spartanburg District 2 Schools. With a surrounding area like this, Walnut Ridge is an amazing place to call home! Entering The Cameron from your front porch, you have your amazing 2 story foyer and a dedicated office space with french doors that is adjacent to the foyer. The entry hall continues into your open kitchen and living area with high ceilings and large windows for tons of natural light. Features of the kitchen include a center island with space for additional seating, beautiful white cabinetry, white Quartz countertops, tile backsplash, under cabinet lighting, and stainless steel appliances including a gas range/oven and built in microwave. Off the breakfast area is the covered back porch which overlooks your large backyard. The laundry room and powder room complete the main level. Up the Oak staircase are four bedrooms including the spacious Primary Suite with double vanities, generous walk in closet and beautiful tiled shower with built in seat. Three additional bedrooms and a full bath complete the upstairs. All our homes feature our Smart Home Technology Package including a video doorbell, keyless entry and touch screen hub. Our dedicated local warranty team is here for your needs after closing as well. This home will be complete this Fall so come by for your personal tour and make Walnut Ridge your new home. Incentives applied off the price of home. Must use preferred attorney to qualify for incentives.
$265,000
218 Minnie Crain Inman, SC 29349
- Type:
- Single Family
- Sq.Ft.:
- 1,566
- Status:
- NEW LISTING
- Beds:
- 3
- Lot size:
- 0.21 Acres
- Year built:
- 2022
- Baths:
- 3.00
- MLS#:
- 311068
- Subdivision:
- Farmer
ADDITIONAL INFORMATION
Location, Location ,Location!!! Elegant! 3 bedroom, 2.5 bath house nestled in a quiet small neighborhood. Minutes from Downtown Inman , stores, restaurants and interstate. The house has an open floor plan ,granite counter tops and stainless still appliances. High callings, ceilings trey ,fireplace, covered back and front porch, walk in closets and much more....
$234,100
3590 Peachtree Inman, SC 29349
- Type:
- Mobile Home
- Sq.Ft.:
- 1,568
- Status:
- NEW LISTING
- Beds:
- 4
- Lot size:
- 1.5 Acres
- Baths:
- 2.00
- MLS#:
- 20274436
ADDITIONAL INFORMATION
Here it is!!! Better than NEW (2021 build) with Opportunity to own a4 bedroom, 2 bath home with 1.5 level acres for under $240,000 away from the hustle and bustle. This one has been immaculately cared for and just waiting for new owners to call it their home. It boasts a very large rear deck allowing you that morning coffee or just watching their children playing in the yard. This one has an open, split plan, which has been growing in popularity. Be sure to book your appointment today before someone snatches it up.
$349,900
291 Mountain View Inman, SC 29349
- Type:
- Other
- Sq.Ft.:
- n/a
- Status:
- NEW LISTING
- Beds:
- 3
- Lot size:
- 1.78 Acres
- Year built:
- 1997
- Baths:
- 2.00
- MLS#:
- 1525680
ADDITIONAL INFORMATION
Discover serenity in this dream home in the country with no HOA. Nestled on almost 2 absolutely beautiful landscaped acres located between Greenville and Spartanburg, this renovated home offers the perfect blend of privacy and convenience. At the front of the home you are greeted with lovely covered front porch area. The pride of ownership is apparent the moment you step through the front door. Huge open floor plan. The kitchen is the heart of the home and equipped with granite countertops, all appliances stay, and an inviting eat-at island, perfect for morning coffee or evening homework sessions. It overlooks the oversized living room with beautiful natural light coming through the newly installed windows. Beyond the living area, escape to an expansive deck that overlooks a park-like private backyard. It’s an ideal spot for family gatherings or a quiet evening under the stars. With nearly 2 acres of beautifully landscaped grounds, there’s plenty of room to roam, play, and even raise chickens! No HOA means the freedom to make this space your own. The sellers are even willing to leave their chickens if you're interested in a ready-made flock! The master suite features a double sink vanity and a separate makeup vanity to ease those busy mornings. Also has a walk-in closet. Located conveniently between two vibrant cities, this home combines the tranquility of country living with easy access to urban amenities. Don’t miss your chance to own this slice of paradise. Make it yours and experience the perfect blend of luxury and laid-back living.

Information is provided exclusively for consumers' personal, non-commercial use and may not be used for any purpose other than to identify prospective properties consumers may be interested in purchasing. Copyright 2024 Greenville Multiple Listing Service, Inc. All rights reserved.


IDX information is provided exclusively for consumers' personal, non-commercial use, and may not be used for any purpose other than to identify prospective properties consumers may be interested in purchasing. Copyright 2024 Western Upstate Multiple Listing Service. All rights reserved.
Inman Real Estate
The median home value in Inman, SC is $295,000. This is higher than the county median home value of $141,200. The national median home value is $219,700. The average price of homes sold in Inman, SC is $295,000. Approximately 48.18% of Inman homes are owned, compared to 39.66% rented, while 12.17% are vacant. Inman real estate listings include condos, townhomes, and single family homes for sale. Commercial properties are also available. If you see a property you’re interested in, contact a Inman real estate agent to arrange a tour today!
Inman, South Carolina has a population of 2,435. Inman is less family-centric than the surrounding county with 27.4% of the households containing married families with children. The county average for households married with children is 28.11%.
The median household income in Inman, South Carolina is $31,464. The median household income for the surrounding county is $47,575 compared to the national median of $57,652. The median age of people living in Inman is 34.4 years.
Inman Weather
The average high temperature in July is 90.6 degrees, with an average low temperature in January of 25.4 degrees. The average rainfall is approximately 52 inches per year, with 0.4 inches of snow per year.
