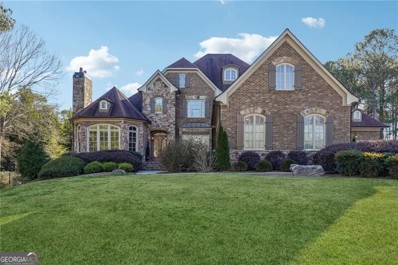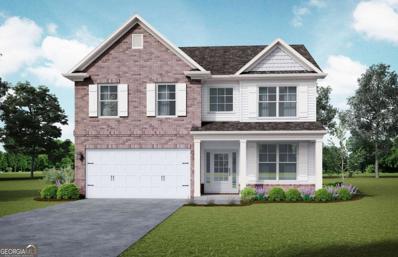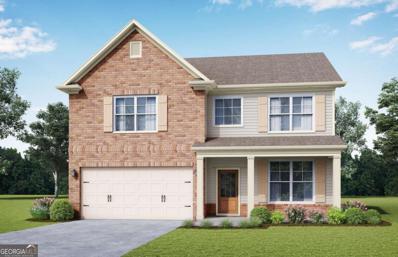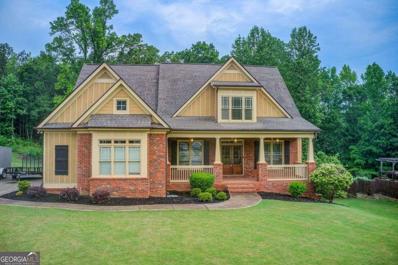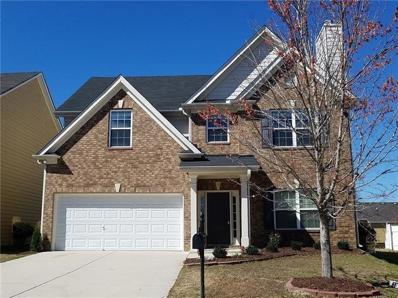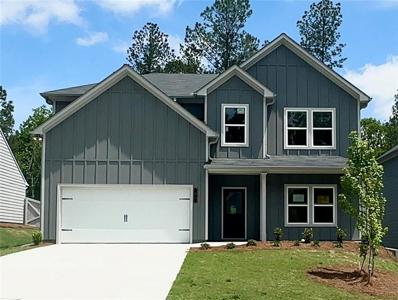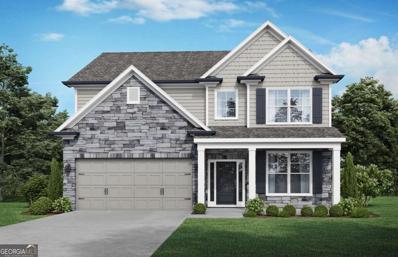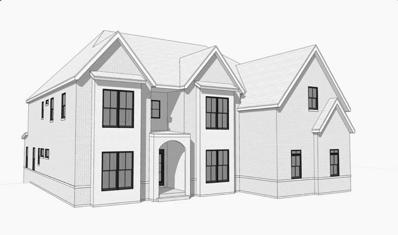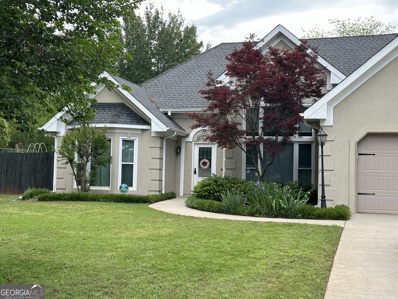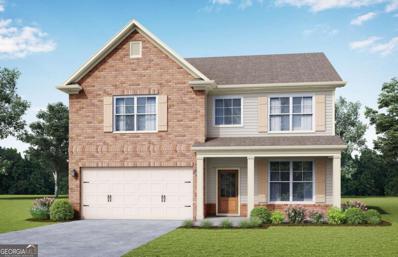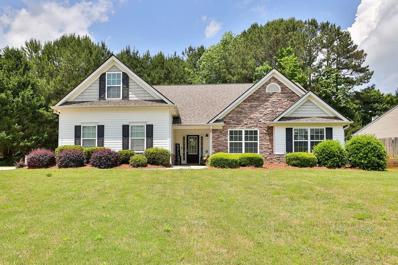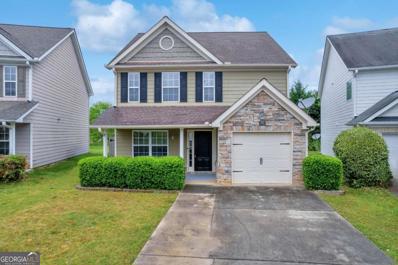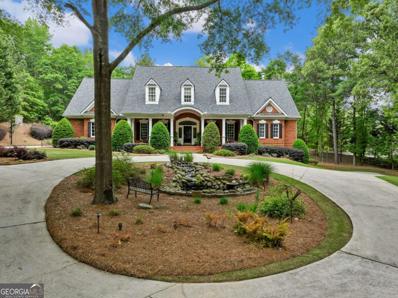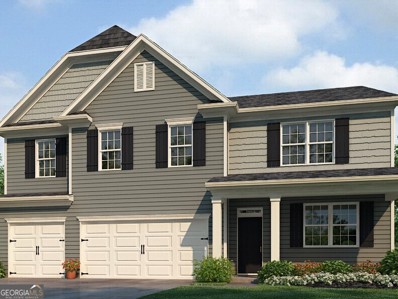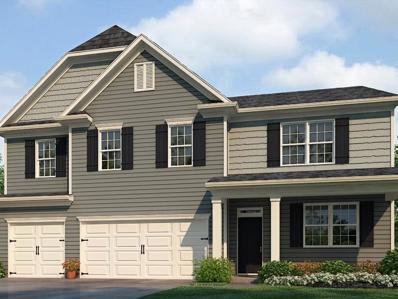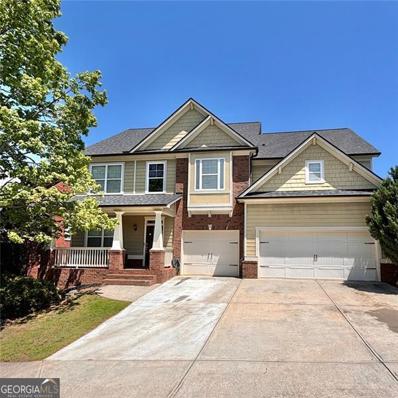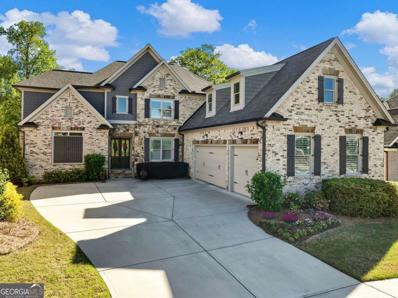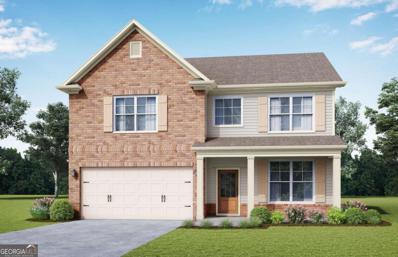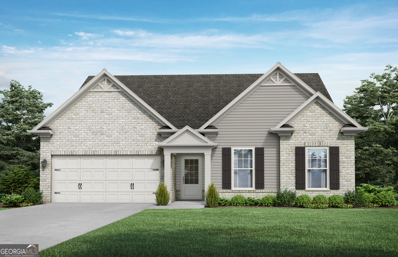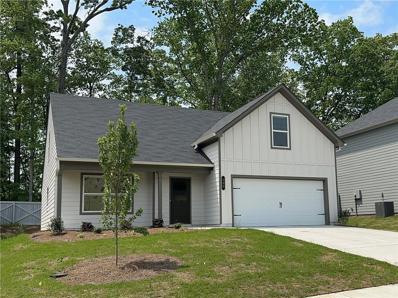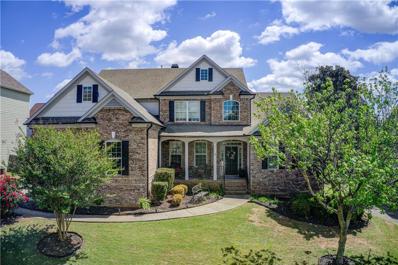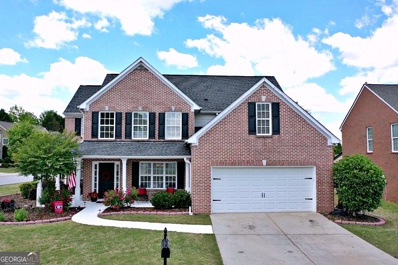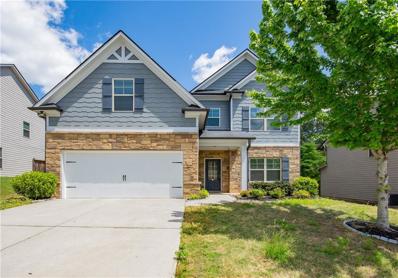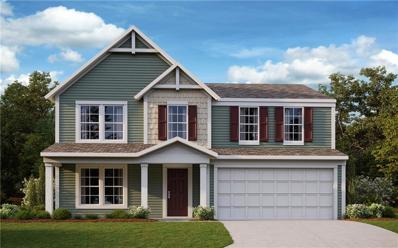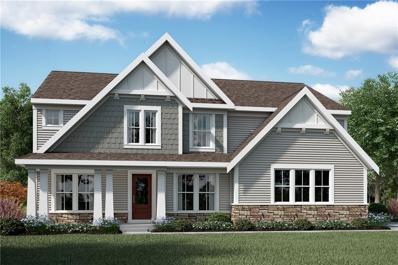Braselton GA Homes for Sale
$2,200,000
5749 Legends Club Circle Braselton, GA 30517
- Type:
- Single Family
- Sq.Ft.:
- 10,020
- Status:
- NEW LISTING
- Beds:
- 6
- Lot size:
- 0.85 Acres
- Year built:
- 2006
- Baths:
- 8.00
- MLS#:
- 10290364
- Subdivision:
- Chateau Elan
ADDITIONAL INFORMATION
Proudly standing atop a spacious lot, the epitome of expert craftsmanship and luxury await you in the coveted Chateau Elan Community. Situated on the golf course, this six-bed, six-bath, two-half-bath home exudes sophistication and is a stunning testament to refined living and timeless elegance. As you step inside, you are greeted by a two-story living room that sets the stage for the exceptional quality and finished work throughout the home. Designed for entertaining on a grand scale, the open floor plan seamlessly connects the living spaces, creating an inviting atmosphere for gatherings large and small. Six fireplaces throughout the home add warmth and charm, while exposed beams and architectural details enhance the sense of grandeur. The gourmet kitchen is a chef's dream, boasting high-end Wolf appliances, a large island with cascading waterfall countertops, a gas stovetop, and modern finishes. Delight in entertaining friends and family alike and enjoy discovering new recipes. Indulge in a serene owner's suite with a cozy fireplace, spa-like ensuite bathroom, and ample closet space. Unwind after a long day in the huge soaking tub and never run out of space within the large closet filled with custom built-ins. Direct access from your bedroom to the outdoors allows for seamless indoor-outdoor living. Four secondary bedrooms are no less luxurious and offer plenty of space, walk-in closets, and ensuite bathrooms. An exquisite terrace level offers additional living space, including a media room, recreational area, family room, workout room, bedroom, and full bath. Relax and rejuvenate in the steam shower after a long day, or unwind with loved ones in your home theater. In addition to these features, this home also boasts a bonus room that can be used as a kid's loft, office, or even a seventh bedroom! The breathtaking outdoor space beckons you to enjoy North Georgia's beautiful weather with covered patios, a Wolf grill, an outdoor kitchen, a fireplace, and a sparkling pool. Surrounded by lush landscaping and mature trees, this private retreat is perfect for alfresco dining, lounging in the sun, or enjoying a refreshing swim on hot summer days. Located in the prestigious Chateau Elan community, residents enjoy world-class amenities, including championship golf courses, a luxury spa, gourmet dining options, and more. Easy access to I-85 and under an hour to Atlanta. Don't miss your chance to experience resort-style living in the Chateau Elan; schedule a showing today and discover an enchanting life in Braselton!
- Type:
- Single Family
- Sq.Ft.:
- n/a
- Status:
- NEW LISTING
- Beds:
- 5
- Lot size:
- 0.3 Acres
- Year built:
- 2024
- Baths:
- 4.00
- MLS#:
- 10294354
- Subdivision:
- Hellen Valley
ADDITIONAL INFORMATION
WELCOME TO HELLEN VALLEY BY MCKINLEY HOMES. WE ARE OFFERING OUR LAKEWOOD PLAN. ITS SO POPULAR WE CHOSE IT FOR A MODEL HOME. 5 BEDROOMS AND 3.5 BATHS WITH LARGE OPEN FLOOR PLAN. OUR LARGEST KITCHEN WITH 6FT KITCHEN ISLAND. 42" SHAKER CABINETS WITH SOFT CLOSE DOORS AND DRAWERS. STAINLESS STEEL APPLIANCES, GRANITE IN KTICHEN AND FULL BATHS. HARDWOODS ON MAIN, FIREPLACE, CROWN MOLDNING, 5" TRIM, TILED BATHROOM SHOWER WALLS AND FLOORS. WE ARE LOCATED JUST 7 MINUTS FROM 85 AND OFFER THE LARGEST LOTS IN BRASELTON WITH 80' WIDE LOTS! WE ARE LOCATED IN THE JACKSON COUNTY SCHOOL DISTRICT AND IN THE BRAND NEW LEGACY KNOLL MIDDLE SCHOOL! ***THIS IS A TO BE BUILT HOME THAT WILL BE COMPLETED NOVEMBER 2024*** ***STOCK PHOTOS ARE NOT THE ACTUAL EXTERIOR AND INTERIOR COLOR AND DESIGN SELECTIONS***
- Type:
- Single Family
- Sq.Ft.:
- n/a
- Status:
- Active
- Beds:
- 5
- Lot size:
- 0.3 Acres
- Year built:
- 2024
- Baths:
- 3.00
- MLS#:
- 10294340
- Subdivision:
- Hellen Valley
ADDITIONAL INFORMATION
Welcome to McKinley Homes newest community, Hellen Valley. We offer 151 homes located off of Hwy 53 just 6 minutes west of I-85. OUR MOST POPULAR BROOKPARK PLAN offers 5 beds and 3 full baths with GUEST BEDROOM AND FULL BATH ON MAIN!!! There are 4 bedrooms upstairs with a large LOFT area. We offer the best standard features of any new home builder. We offer Hardwoods on main living areas, iron rails, fireplace, granite in kitchen and all baths, Stainless Steel appliances, 42" painted shaker cabinets, 5" base boards, crown, and wainscoting, tiled showered walls and floors, blinds on front of home. ***THIS IS A TO BE BUILT HOME, THAT WILL BE COMPLETED IN NOVEMBER 2024*** ***STOCK PHOTOS ARE NOT THE ACTUAL INTERIOR AND EXTERIOR DESIGN AND COLOR SELECTIONS***
- Type:
- Single Family
- Sq.Ft.:
- 3,887
- Status:
- Active
- Beds:
- 5
- Lot size:
- 0.76 Acres
- Year built:
- 2006
- Baths:
- 5.00
- MLS#:
- 10294014
- Subdivision:
- Hunting Hills
ADDITIONAL INFORMATION
This spacious home offers 5 bedrooms 4 1/2 baths on a spacious lot with a partially finished basement. The main floor offers a modern kitchen, island, separate formal dining, 20ft. ceilings in the family room, butler's pantry, and laundry room. The owner has personalized the lower level by adding their touch to the partially finished basement (finished by builder) which includes a large bedroom, spacious full bath, and separate lounge area. With the master on the main, there are 3 additional bedrooms on the upper level, offering ample space for a growing family or guests. The large front porch stretches across the front of the home welcoming guests with its expansive charm, ideal for entertainment and/or relaxed evenings. Conveniently located near major thoroughfares, golf courses, Chateau Elan, historic Braselton, don't miss your opportunity to own this beautiful home.
- Type:
- Single Family
- Sq.Ft.:
- 2,256
- Status:
- Active
- Beds:
- 4
- Lot size:
- 0.14 Acres
- Year built:
- 2006
- Baths:
- 3.00
- MLS#:
- 7382046
- Subdivision:
- Mulberry Park
ADDITIONAL INFORMATION
Mill Creek HS. Welcome to this charming 4-bedroom brick front home, nestled in a tranquil neighborhood. Spacious family room boasts large windows that flood the space with natural light, cozy fireplace. Upstair offers four generously sized bedrooms, each with its own unique charm. The master suite comes with garden tub, separate shower, and dual vanities. newly installed water heater, AC replaced in 2019. Located in heart of Braselton city. Just few minutes from Braselton hospital/Publix/Chick FilA etc. Community features pool, tennis and fitness center. Easy access to Hwy 85. Photos are from 2018
- Type:
- Single Family
- Sq.Ft.:
- 2,254
- Status:
- Active
- Beds:
- 4
- Year built:
- 2024
- Baths:
- 3.00
- MLS#:
- 7381521
- Subdivision:
- Fox Creek
ADDITIONAL INFORMATION
Maxwell Plan Lot 4: 4BR/2.5BA HANDCRAFTED FOR LIVING. Comfort and utility are the priorities in this relaxed, 2-story layout- durable LVP throughout the entire first floor. Separate, formal dining room. Open-concept kitchen with island includes pebble gray cabinets, tile backsplash, granite counters, and stainless-steel appliances including range, microwave, dishwasher, disposal and refrigerator. Family room with fireplace. Three secondary bedrooms and bath upstairs. Oversized Master retreat with bath that includes a shower, double sink vanity and separate water closet. Convenient 2nd floor laundry. Enjoy a taste of peaceful living while being conveniently located to it all. Fox Creek residents can access I-85 either at Exit 126 or Exit 129 (either way, it is only 1.5 miles). Fun restaurants, shopping and Town Green can be found less than 2 miles away either in the historic town of Braselton or the historic town of Hoschton. Northeast Georgia Hospital is 2 miles away, Chateau Elan is one mile away, Lake Lanier just minutes away...the location of Fox Creek truly cannot be beat! Future Amenities to include Clubhouse, Pool, Playground, Walking Trails, and Fishing Dock. Schedule a showing today! New construction, MOVE-N READY.
- Type:
- Single Family
- Sq.Ft.:
- n/a
- Status:
- Active
- Beds:
- 4
- Lot size:
- 0.3 Acres
- Year built:
- 2024
- Baths:
- 3.00
- MLS#:
- 10293481
- Subdivision:
- Hellen Valley
ADDITIONAL INFORMATION
WELCOME TO HELLEN VALLEY BY MCKINLEY HOMES. WE ARE OFFERING OUR INWOOD PLAN. 4 BEDROOMS AND 2.5 BATHS WITH LARGE OPEN FLOOR PLAN. THE KITCHEN FEATURES A LARGE EAT IN ISLAND. 42" SHAKER CABINETS WITH SOFT CLOSE DOORS AND DRAWERS. STAINLESS STEEL APPLIANCES, GRANITE COUNTERTOPS IN KTICHEN AND FULL BATHROOMS. HARDWOODS ON MAIN, FIREPLACE, CROWN MOLDNING, 5" TRIM, TILED BATHTUB SURROUND, SHOWER WALLS AND FLOORS. WE ARE LOCATED JUST 7 MINUTES FROM I-85 AND OFFER THE LARGEST LOTS IN BRASELTON WITH 80' WIDE LOTS! WE ARE LOCATED IN THE JACKSON COUNTY SCHOOL DISTRICT AND IN THE BRAND NEW LEGACY KNOLL MIDDLE SCHOOL! ***THIS IS A TO BE BUILT HOME THAT WILL BE COMPLETED EARLY OCTOBER 2024*** ***STOCK PHOTOS ARE NOT THE ACTUAL EXTERIOR AND INTERIOR DESIGN AND COLOR SELECTIONS***
- Type:
- Single Family
- Sq.Ft.:
- 5,386
- Status:
- Active
- Beds:
- 5
- Lot size:
- 1.16 Acres
- Year built:
- 2024
- Baths:
- 5.00
- MLS#:
- 7381193
- Subdivision:
- NONE
ADDITIONAL INFORMATION
Luxurious farmhouse living awaits in this stunning to be built new construction home, nestled on a private one acre lot. Step inside and be captivated by the open floorplan, designed with entertaining in mind. This architectural gem boasts timeless finishes throughout, showcasing impeccable craftsmanship and attention to detail. As you step inside the 2- story foyer, you'll be greeted by custom trim work, custom cabinetry, and an inviting ambiance that exudes elegance. The main level of this stunning home features a formal dining room, office, and an oversized owners retreat and an elegant en-suite that is adorned with luxurious touches including a frameless shower, soaking tub, and a sizeable walk-in closet. The open floor plan on the main floor creates seamless flow between spaces, making it perfect for entertaining guests. The gourmet chef's kitchen equipped with quartz counters and top-of-the-line stainless steel appliances featuring 48-inch gas cooktop, vented hood, double ovens, and an oversized walk-in pantry. The large kitchen island overlooks the two-story living room featuring coffered ceilings and built-in bookshelves surrounding the fireplace and sliding glass doors opening up to step outside onto the expansive back covered patio while overlooking your private backyard with plenty of room for a future pool. Upstairs you will find a spacious secondary living room and 3 additional oversized secondary bedrooms all featuring their own private bathrooms. This home is conveniently located near restaurants, shops, Chateau Elan, Mall of Georgia, Gwinnett Exchange with quick convent access to highway 85. ESTIMATED COMPLETION DECEMBER 2024.
$520,000
150 Keys Drive Braselton, GA 30517
- Type:
- Single Family
- Sq.Ft.:
- 2,264
- Status:
- Active
- Beds:
- 3
- Lot size:
- 1 Acres
- Year built:
- 1996
- Baths:
- 2.00
- MLS#:
- 10293428
- Subdivision:
- Keys Crossing
ADDITIONAL INFORMATION
Located in Keys Crossing minutes from Downtown Braselton, this 3-4BR 2BA, home is perfect for a growing family or for those downsizing. The finished upstairs bonus room gives this property 2,264 sq ft of heated space. A nice fenced in backyard with a small garden and a concrete patio. A separated paved driveway takes you to a new 970 sq ft foamed insulated shop/garage with two bay doors and it has an attached shed. This building would serve as a shop or extra garage. The open fireplace has a wood-burning stove inserted as an additional heat source. The heated bonus room and the new shop makes this home a deal changer. The office/library, off the foyer, could also be used as the 4th bedroom. A flexible floor-plan, great location, and all the extras make this home a true find! Call Realtor Andy Garrison at 706-369-1830 for a private showing. Agents can also use ShowingTime to schedule a showing.
- Type:
- Single Family
- Sq.Ft.:
- n/a
- Status:
- Active
- Beds:
- 5
- Lot size:
- 0.3 Acres
- Year built:
- 2024
- Baths:
- 4.00
- MLS#:
- 10292997
- Subdivision:
- Hellen Valley
ADDITIONAL INFORMATION
WELCOME TO HELLEN VALLEY BY MCKINLEY HOMES. WE ARE OFFERING OUR LAKEWOOD PLAN. ITS SO POPULAR WE CHOSE IT FOR A MODEL HOME. 5 BEDROOMS AND 3.5 BATHS WITH LARGE OPEN FLOOR PLAN. OUR LARGEST KITCHEN WITH 6FT KITCHEN ISLAND. 42" SHAKER CABINETS WITH SOFT CLOSE DOORS AND DRAWERS. STAINLESS STEEL APPLIANCES, GRANITE IN KTICHEN AND FULL BATHS. HARDWOODS ON MAIN, FIREPLACE, CROWN MOLDNING, 5" TRIM, TILED BATHROOM SHOWER WALLS AND FLOORS. WE ARE LOCATED JUST 7 MINUTS FROM 85 AND OFFER THE LARGEST LOTS IN BRASELTON WITH 80' WIDE LOTS! WE ARE LOCATED IN THE JACKSON COUNTY SCHOOL DISTRICT AND IN THE BRAND NEW LEGACY KNOLL MIDDLE SCHOOL! ***STOCK PHOTOS ARE NOT THE ACTUAL EXTERIOR AND INTERIOR COLOR AND DESIGN SELECTIONS*** ***THIS HOME UNDER CONSTRUCTION AND WILL BE COMPLETED SEPTEMBER 2024***
- Type:
- Single Family
- Sq.Ft.:
- 2,508
- Status:
- Active
- Beds:
- 4
- Lot size:
- 0.74 Acres
- Year built:
- 2005
- Baths:
- 3.00
- MLS#:
- 7380268
- Subdivision:
- White Horse
ADDITIONAL INFORMATION
Welcome home to a 4-bedroom ranch-style house with a finished bonus room above the garage that comes with its own full bathroom. Sits on almost an acre of land in the White Hors subdivision! The backyard has tons of space for sports or grilling out on a summer evening with family and friends. The fixtures have been updated to match each bathroom, the interior has been freshly painted throughout, and there is a formal dining room, and a beautiful well-lit sunroom perfect for indoor relaxing. This home is located in Cherokee Bluff School District and is local to all the popular attractions! The roof is only 3 years old as well as the water heater and the HVAC system that covers the downstairs. Schedule your viewing today!
$350,000
2770 Beech Trail Braselton, GA 30517
- Type:
- Single Family
- Sq.Ft.:
- 1,620
- Status:
- Active
- Beds:
- 3
- Lot size:
- 0.2 Acres
- Year built:
- 2003
- Baths:
- 3.00
- MLS#:
- 10290893
- Subdivision:
- Bruckner Corners
ADDITIONAL INFORMATION
Have you been looking for a home in a great location and in a community with amenities? Welcome to 2770 Beech Trail! This 3 bedroom, 3 bathroom home has a stacked stone exterior and an inviting front porch. On the main level you have a bedroom with attached full bath, a kitchen with plenty of storage, and a large family room with soaring ceilings, and a cozy fireplace. Upstairs are 2 additional bedrooms, and two bathrooms. In the primary bedroom is oversized, and the large bathroom has a separate tub and shower and walk-in closet. The back door leads you out to the patio and fenced in backyard. This home is located in Gwinnett County, in the Mill Creek school district. The Mulberry Park community has resort-style amenities, including a zero-entry pool with sprayers, stacked stone fireplace behind the pool, grills, 2 story clubhouse with 2 workout rooms, tennis courts, basketball courts, playground, and trails along the Mulberry River. The front of the neighborhood also has multiple restaurant options, shopping, a nail salon, and other businesses. You also have the option of hopping on the Braselton Trolley and riding to multiple locations in the area. The new Braselton Hospital is just down the road, as well as Chateau Elan. Don't miss your opportunity to see this home!
$1,899,000
1935 Gene Sarazen Way Braselton, GA 30517
- Type:
- Single Family
- Sq.Ft.:
- 5,671
- Status:
- Active
- Beds:
- 4
- Lot size:
- 1.66 Acres
- Year built:
- 2001
- Baths:
- 6.00
- MLS#:
- 10290670
- Subdivision:
- Chateau Elan
ADDITIONAL INFORMATION
Enjoy the Chateau Life in Georgia! Located in the gated golf course/resort community of the Legends at Chateau Elan this well maintained home sits on a picturesque 1.6 acre lot with a long driveway to an all-brick home with a southern front porch, circle drive with pond/water feature, total of 6 garage spaces and walk out from the main level to the large salt water pool, spa and outdoor living. The main level features high ceilings, refinished hardwoods throughout the main and upstairs hallway, classic white color pallete that makes for a timeless and comfortable home. The two story foyer is flanked with a Dining Room to the left and a Den/Study to the right that flows into the Great Room featuring a coffered ceiling, fireplace, built in bookcases and large windows overlooking the backyard. The spacious kitchen features updated appliances, a breakfast bar island, portable butcher block center island...open plan flows into the Fireside Keeping Room and Breakfast Room with a wall of windows overlooking the pool. The oversized Owner's Suite in located on the main level with trey ceiling and double doors leading to a sitting room that is currently used as an office but could easily be used as a nursery, fitness room or etc. The Owner's bath provides spacious double vanities, walk in shower, jetted tub and a very large walk-in closet with built-ins. Upstairs are 3 large bedrooms each with their own bathroom and access to attic space for storage. The lower level finished space includes a Family Room, Billiards/game area, wet bar with wine cooler and microwave, full bathroom, exercise room and walk-out to the side of the home with easy walk around to the pool area. But there is more great space in the terrace level that is perfect for the car enthusiast that includes a tandem garage that fits 3 cars and a large workshop. A separate driveway to the lower level garages and there is also a 3 car garage on the main level of the home. The Legends portion of Chateau Elan is a separately gated community within the already gated neighborhood of Chateau Elan. This portion of the neighborhood features estate homes on larger lots and it is also home to the "The Legends", a private members-only golf club, it is the masterpiece of celebrated golf greats Gene Sarazen, Sam Snead, and Kathy Whitworth. Each selected six of their favorite holes from around the world, then crafted each hole onto The Legends layout. Mandatory Legends Club Membership is required in this portion of the neighborhood and includes membership to the Sports Club, full event schedule for men and women and member dining. The Sports Club offers a Junior Olympic sized outdoor pool with slide, kiddie pool, snack bar, indoor gymnasium and walking track, fitness classes, cardio and weight fitness areas, lighted tennis courts, Sports Field, playground and more. Tennis Lessons/Leagues & Swim Team Chateau Elan is a golf cart friendly neighborhood within the gates of the neighborhood and outside the neighborhood via the Braselton Life Path that connects to local restaurants, services, shopping, other neighborhoods, parks and even the Northeast Georgia Hospital and Medical Campus. The entire Chateau Elan campus includes the award winning Chateau Elan Resort, Winery and Spa which offers 2 additional 18-golf courses for public play, Tennis/Pickleball Club, numerous restaurants, nightlife and special events throughout the year. This great location offers easy access to I-85 and all the conveniences the Atlanta Metro has to offer but all the advantages of being in a small town suburb with a historic downtown with trolley service and some of the regions best festivals/events. The University of Georgia- Athens campus is 30 minutes away, within a hour you can be in the North Georgia Mountains enjoying hiking, fishing, camping, whitewater rafting, 15-30 minutes to the numerous access points to Lake Lanier or just 10 minutes to Michelin Raceway Road Atlanta.
- Type:
- Single Family
- Sq.Ft.:
- 3,389
- Status:
- Active
- Beds:
- 5
- Lot size:
- 0.25 Acres
- Year built:
- 2024
- Baths:
- 5.00
- MLS#:
- 10290293
- Subdivision:
- Enclave At Bakers Farm
ADDITIONAL INFORMATION
Our Mansfield floorplan home features 5 bedrooms and 4.5 bathrooms with a 3-car garage! You can find this home at our Enclave at Bakers Farm community! Located near Northeast Georgia Medical Center, I-85, and Chateau Elan Golf Club. This home offers a beautiful kitchen with granite countertops, stainless steel appliances, large island, and breakfast area. The family room comes with a cozy fireplace. Stunning RevWood flooring through-out most of main level. Primary suite offers a dual raised cultured marble vanity, separate shower and garden tub, and his/hers closets. Smart Home Technology included. Photos for illustrative purposes only- not of actual home.
- Type:
- Single Family
- Sq.Ft.:
- 3,389
- Status:
- Active
- Beds:
- 5
- Lot size:
- 0.25 Acres
- Year built:
- 2024
- Baths:
- 5.00
- MLS#:
- 7378841
- Subdivision:
- Enclave At Bakers Farm
ADDITIONAL INFORMATION
Our Mansfield floorplan home features 5 bedrooms and 4.5 bathrooms with a 3-car garage! You can find this home at our Enclave at Bakers Farm community! Located near Northeast Georgia Medical Center, I-85, and Chateau Elan Golf Club. This home offers a beautiful kitchen with granite countertops, stainless steel appliances, large island, and breakfast area. The family room comes with a cozy fireplace. Stunning RevWood flooring through-out most of main level. Primary suite offers a dual raised cultured marble vanity, separate shower and garden tub, and his/hers closets. Smart Home Technology included. Photos for illustrative purposes only- not of actual home.
$590,000
5915 Riverwood Braselton, GA 30517
- Type:
- Single Family
- Sq.Ft.:
- 4,772
- Status:
- Active
- Beds:
- 5
- Lot size:
- 0.19 Acres
- Year built:
- 2007
- Baths:
- 4.00
- MLS#:
- 10287698
- Subdivision:
- Riverbend At Mulberry Park
ADDITIONAL INFORMATION
Elegant Family Home in Cherokee Bluff Schools District! Greeted by a charming exterior and welcoming entryway, this home is a two-story house, perfectly situated in a well-established, private, family-friendly neighborhood known for its excellent amenities, including a pool, tennis and pickleball courts, sidewalks, playground, large green spaces, & riverwalk along Mulberry Creek. This property is located within the coveted Cherokee Bluff school district and offers a comfortable and spacious layout ideal for both living and entertaining. Inside, the house boasts a spacious floor plan with 5 bedrooms and 4 bathrooms, making it perfect for a growing family or for accommodating home offices or flex spaces as needed. The kitchen, flows seamlessly into a large family room, fostering an open, airy feel. Large windows fill the space with natural light, and the adjacent dining area is perfect for both cozy family meals and larger gatherings. Outdoor living with a deck overlooking a fenced backyard, perfect for barbecues, relaxing mornings, or simply enjoying the privacy of your outdoor space. The yard is private and secure, ideal for children and pets. A three-car garage provides extensive space for vehicles and storage, and an unfinished basement offers limitless potential for customization-be it as a home theater, gym, or additional living space. The community's amenities promote an active and social lifestyle suitable for all ages. Enjoy a game of tennis, spend the day at the pool, or engage in a lively match of pickleball, all within the comfort of your neighborhood. This home combines tranquility with community engagement in a prime location. With top-tier schools just moments away, this property offers a lifestyle of convenience and quality. Embrace this opportunity to make this exceptional house your forever home in the growing Braselton community!
$1,499,000
5681 Autumn Flame Drive Braselton, GA 30517
- Type:
- Single Family
- Sq.Ft.:
- 5,335
- Status:
- Active
- Beds:
- 5
- Lot size:
- 0.43 Acres
- Year built:
- 2017
- Baths:
- 7.00
- MLS#:
- 10290620
- Subdivision:
- Chateau Elan
ADDITIONAL INFORMATION
ONE OF A KIND RELAXING VIEW in GATED RESORT COMMUNITY! LAWN MAINTENANCE INCLUDED! DEDICATED ELEVATOR CLOSET, EASILY MULTI-GENERATIONAL HOME WITH FULL KITCHEN/LIVING SPACE IN THE TERRACE LEVEL. Enjoy your morning coffee on the covered deck overlooking a peaceful pond watching the momma duck and her babies, the beautiful smells and blooms of the garden and the ambient sounds of birds singing from the large trees sprinkled into the landscape. Wind down from the day with a glass of wine while enjoying the colorful sunset reflecting off the water. Located in the GATED golf course/resort community of Chateau Elan, this home is move in and relax ready! LAWN MAINTENANCE is included in the HOA fees leaving you plenty of time to enjoy the many amenities in the neighborhood including (3) 18-hole golf course, par 3 course, Tennis Courts, Tennis Instruction and Leagues, Pickleball, Playground, Junior Olympic sized pool & Kiddie Pool, Dog Park and numerous clubs and activities. The community is golf cart friendly inside the community and outside the community via the Braselton Life Path that connects to local restaurants, retail, services, other communities and even the Northeast Georgia Hospital and Medical Campus. The ALL BRICK HOME is situated on a PREMIUM LOT of .44 acres but you get the benefit of BIG VIEWS and backyard privacy on a one of a kind lot that backs up to an estate home on acreage with gorgeous pond. The home has so many upgraded finishes and it truly is better than NEW! Owners Suite is on the Main, along with a second guest bedroom suite. Upstairs you will find a dedicated Theatre Room and 2 additional bedroom suites. The Terrace Level is like a second home in itself with a second kitchen, large bedroom suite, Fireside Family Room, Pantry, 2nd Laundry Room, Powder Room along with its own beautiful views of the backyard from the lower level patio. There is also still plenty of unfinished space for storage or your finishing touches. The home has a spacious 3 gar garage with drop zone space and home office niche. The improvements and upgrades are extensive!!! 4.5" Louver Shutters, Home Network and Dedicated Media Room, Large deck addition to the covered back deck, the terrace level build out is amazing, wired for audio, all kinds of special built-ins that make for a dream kitchen, upgrade 4" hardwoods, gas line on the rear deck for a grill, custom ordered wood front door and every finish from lighting to plumbing have been upgraded. Upgraded windows in the Fireside Great Room that capture the natural light and those incredible views. You simply need to view the home to see for yourself. The Braselton area is a highly desirable area with easy access to I-85 and all that the Atlanta Metro has to offer, 30 minutes to Gainesville, Georgia with the new Blue Ridge Connector Inland Port that is bringing many new businesses to the already growing area, within 15-30 minutes to numerous access points of Lake Lanier, within a hour you can be in the foothills of the Northeast Georgia Mountains with fishing, hiking, white water rafting, camping & more, 30 minutes to the University of Georgia campus in Athens. Quaint downtown Braselton features lots of history, restaurants, shopping and home to some of the regions best festivals. The neighborhood is also adjacent to the award winning Chateau Elan Inn, Winery and Spa with numerous restaurants, nightlife and special events year round. Chateau Elan is like no other in Georgia, come join the Chateau Life!
- Type:
- Single Family
- Sq.Ft.:
- n/a
- Status:
- Active
- Beds:
- 5
- Lot size:
- 0.3 Acres
- Year built:
- 2024
- Baths:
- 3.00
- MLS#:
- 10289579
- Subdivision:
- Hellen Valley
ADDITIONAL INFORMATION
Welcome to McKinley Homes newest community, Hellen Valley. We offer 151 homes located off of Hwy 53 just 6 minutes west of 85. OUR MOST POPULAR BROOKPARK PLAN offers 5 beds and 3 full baths with GUEST BEDROOM AND FULL BATH ON MAIN!!! There are 4 bedrooms upstairs with a large LOFT area. We offer the best standard features of any new home builder. We offer Hardwoods on main living areas, iron rails, fireplace, granite in kitchen and all baths, SS appliances, 42" painted shaker cabinets, 5" base boards, crown, and wainscoting, tiled showered walls and floors, blinds on front of home. THIS HOME IS UNDER CONSTRUCTION AND WILL BE COMPLETED SEPTEMBER 2024! ***STOCK PHOTOS ARE NOT THE ACTUAL INTERIOR AND EXTERIOR DESIGN AND COLOR SELECTIONS***
- Type:
- Single Family
- Sq.Ft.:
- n/a
- Status:
- Active
- Beds:
- 4
- Lot size:
- 0.4 Acres
- Year built:
- 2024
- Baths:
- 3.00
- MLS#:
- 10289577
- Subdivision:
- Hellen Valley
ADDITIONAL INFORMATION
Welcome to Hellen Valley by McKinley Homes! Braselton's newest, new home construction community. We are located on Hwy 53 just 6 minutes East of I85. We are featuring our largest ranch floor plan The EASTON is 4 bedroom, 3 full bathrooms with an OVERSIZED BEDROOM AND FULL BATH UPSTAIRS. We offer the best standard features of any builder which include hardwoods in main living areas, Stainless Steel Appliances, Granite in kitchen and full baths, 42" Painted Shaker Cabinets, Crown Molding, 5" Trim, Blinds on the Front Windows and Front Door of Home, Gas Starter Fire Place, Tiled Floors in the Full Bathrooms, Tile in the Master Shower, Double Vanities in Master Bath, and much more. We offer the Large Lot 80 ft and .30 Acres Lots. ***THIS HOME IS UNDER CONSTRUCTION AND WILL BE COMPLETED LATE AUGUST 2024*** ***STOCK PHOTOS ARE NOT THE ACTUAL EXTERIOR AND INTERIOR DESIGN AND COLOR SELECTIONS***
- Type:
- Single Family
- Sq.Ft.:
- 2,000
- Status:
- Active
- Beds:
- 4
- Year built:
- 2023
- Baths:
- 3.00
- MLS#:
- 7376833
- Subdivision:
- Fox Creek
ADDITIONAL INFORMATION
Robert Plan Lot 41: 4BR/2.5BA with Master on the Main! MOVE-IN READY! This amazing plan has great space! Inside, the Kitchen and vaulted Great Room combine to deliver an inviting, open layout to entertain guests. The separate formal Dining Room is perfect for a more intimate gathering. Designer finishes throughout, this home boasts durable LVP flooring, large kitchen island, white cabinets, granite counters, stainless steel appliances, pantry, and so much more! The front entry Garage conveniently connects to the Laundry room, never worry about tracking messes throughout this house! The Master on the Main is a true retreat- large walk-in closet, shower with shower door, double sink vanity and enclosed water closet. Come discover one of Jackson county’s newest secrets, Fox Creek in Braselton. Fox Creek blends both convenience and peaceful serenity. With the mature trees, an abundance of green space and beautiful, stocked lake, one would never know they are just 1.5 miles from I-85. Fox Creek residents can access I-85 either at Exit 126 or Exit 129 (either way, it is only 1.5 miles). Fun restaurants, shopping and Town Green can be found less than 2 miles away either in the historic town of Braselton or the historic town of Hoschton. Northeast Georgia Hospital is 2 miles away, Chateau Elan is one mile away, Lake Lanier just minutes away...the location of Fox Creek truly cannot be beat! Future Amenities to include Clubhouse, Pool, Playground, Walking Trails, and Fishing Dock. Schedule a showing today!
- Type:
- Single Family
- Sq.Ft.:
- 6,146
- Status:
- Active
- Beds:
- 7
- Lot size:
- 0.24 Acres
- Year built:
- 2005
- Baths:
- 6.00
- MLS#:
- 7374283
- Subdivision:
- Falls of Braselton
ADDITIONAL INFORMATION
Your dream home awaits!" This remodeled beauty offers 7 bedrooms and 5 bathrooms , includes a finished basement for extra space. The main level features a primary suite with a spa-like bathroom and a private en suite guest room, providing both luxury and convenience. With tall, large windows overlooking the backyard, the home is flooded with natural light, creating a bright and airy ambiance. The kitchen is spacious and perfect for entertaining or intimate family gatherings. Plus, with plenty of entertaining space including a large loft upstairs and a finished basement complete with a second kitchen, this home truly has it all. Don't miss out—call or schedule an appointment today to show your clients their future dream home!
- Type:
- Single Family
- Sq.Ft.:
- 2,558
- Status:
- Active
- Beds:
- 4
- Lot size:
- 0.24 Acres
- Year built:
- 2003
- Baths:
- 3.00
- MLS#:
- 10287019
- Subdivision:
- Riverbend At Mulberry Park
ADDITIONAL INFORMATION
Come see this amazing CORNER LOT in Riverbend at Mulberry Park!!! Located in the Cherokee Bluff school district, 6147 Mulberry Park Drive is the perfect home for those who love being close to everything. This subdivision is walking distance to many restaurants & entertainment, with just a short drive to shopping & healthcare. The subdivision also offers a community pool, tennis, pickle ball, basketball, a playground, & a gym!! This 4 Bed/3 Bath home features very tall ceilings in the foyer & living room, chair railing in the dining room, a kitchen island, beautiful kitchen cabinets with granite countertops, a tile backsplash, built-in benches, LVP & engineered hardwood flooring, & a keeping room to name a few. This home offers a bedroom & full bath on the main floor. The upstairs primary suite has an additional sitting room allowing so much extra space. The primary bath has a beautiful double vanity, soaking tub, & separate shower with an oversized walk-in closet. The additional 2 bedrooms share an elegant full bathroom. The outdoor living space is a must see!! This spacious iron fenced in backyard is perfect for kids & dogs to run & play. The large patio offers a great space for the perfect night of entertainment with family or friends. Don't miss your chance to come see this beautiful home just in time for summer days at the pool!!
- Type:
- Single Family
- Sq.Ft.:
- 2,600
- Status:
- Active
- Beds:
- 4
- Lot size:
- 0.22 Acres
- Year built:
- 2016
- Baths:
- 3.00
- MLS#:
- 7373446
- Subdivision:
- Township at Mulberry Park
ADDITIONAL INFORMATION
Welcome to this new beautiful listing. New paint inside and outside of the home. Great floor plan that offers a bedroom on main, level lot, private backyard, enjoy your days in the covered screened in porch, Kitchen has granite countertops, kitchen island with view to family room. Very open floor plan. Coffer ceilings in the family room, Upper level has beautiful master bedroom with modern touches. Frameless shower, trey ceilings, open media room in the 2nd floor. All generous size secondary bedrooms. Great neighborhood, close to shopping and restaurants, close to exit and chateau elan. See now!!!
$419,990
344 Traminer Way Braselton, GA 30517
- Type:
- Single Family
- Sq.Ft.:
- 2,252
- Status:
- Active
- Beds:
- 3
- Lot size:
- 0.17 Acres
- Year built:
- 2024
- Baths:
- 3.00
- MLS#:
- 7372692
- Subdivision:
- Crossvine Estates
ADDITIONAL INFORMATION
Fischer Homes is offering the Maple Street Collection of new homes, tucked away in the rolling foothills of North Georgia at Crossvine Estates in Braselton. With easy access to I-85 and GA-53, Crossvine Estates offers an abundance of nearby shopping, dining and recreation options. Minutes away are the Mulberry RiverWalk, Chateau Elan Golf Club, and downtown Braselton. Just a short drive away are the Mall of Georgia and Lake Lanier. Future planned amenities include a swimming pool, community fire pit, walking trails, playgrounds, and pocket parks. The Yosemite Western Craftsman plan features an island kitchen with stainless steel appliances, upgraded maple cabinetry with 42 inch uppers and soft close hinges, quartz counters, walk-in pantry and walk-out morning room to the concrete patio and all with a view to the large family room. Private study is just off the entry. Upstairs oversized homeowners retreat with an en suite that includes a garden tub, walk-in shower and walk-in closet. There are 2 additional bedrooms each with a walk-in closet, hall bath and spacious loft. 2 bay garage.
$584,990
34 Catalpa Grove Braselton, GA 30517
- Type:
- Single Family
- Sq.Ft.:
- 2,749
- Status:
- Active
- Beds:
- 5
- Lot size:
- 0.17 Acres
- Year built:
- 2024
- Baths:
- 3.00
- MLS#:
- 7372941
- Subdivision:
- Reserve at Liberty Park
ADDITIONAL INFORMATION
Fischer Homes presents the Designer Collection of new homes at The Reserve at Liberty Park in Braselton, Georgia. The Reserve at Liberty Park is an exclusive gated community with amenities that include a private clubhouse, resort-style pools, and lighted tennis courts. Conveniently located near recreation and entertainment options including The Chateau Elan Golf Club, Michelin Raceway Road Atlanta, Braselton Mulberry River Walk, and 5 minutes away from downtown Braselton. Gorgeous new Grandin Coastal Classic plan by Fischer Homes in beautiful Reserve at Liberty Park featuring a welcoming covered front porch. Once inside you'll find a private 1st floor study with double doors. Open concept design with a furniture island kitchen with stainless steel appliances, oak multi-height cabinetry with soft close hinges, quartz counters, pantry and walk-out morning room to the large patio and all open to the soaring 2 story family room with gas fireplace. Casual living room just off the kitchen could easily function as a formal dining room. Upstairs homeowners retreat with an en suite that includes a double bowl vanity, walk-in shower and a large walk-in closet. There are 3 additional bedrooms, a centrally located hall bath and convenient 2nd floor laundry room. 2 bay garage.

The data relating to real estate for sale on this web site comes in part from the Broker Reciprocity Program of Georgia MLS. Real estate listings held by brokerage firms other than this broker are marked with the Broker Reciprocity logo and detailed information about them includes the name of the listing brokers. The broker providing this data believes it to be correct but advises interested parties to confirm them before relying on them in a purchase decision. Copyright 2024 Georgia MLS. All rights reserved.
Price and Tax History when not sourced from FMLS are provided by public records. Mortgage Rates provided by Greenlight Mortgage. School information provided by GreatSchools.org. Drive Times provided by INRIX. Walk Scores provided by Walk Score®. Area Statistics provided by Sperling’s Best Places.
For technical issues regarding this website and/or listing search engine, please contact Xome Tech Support at 844-400-9663 or email us at xomeconcierge@xome.com.
License # 367751 Xome Inc. License # 65656
AndreaD.Conner@xome.com 844-400-XOME (9663)
750 Highway 121 Bypass, Ste 100, Lewisville, TX 75067
Information is deemed reliable but is not guaranteed.
Braselton Real Estate
The median home value in Braselton, GA is $434,000. This is higher than the county median home value of $227,400. The national median home value is $219,700. The average price of homes sold in Braselton, GA is $434,000. Approximately 78.89% of Braselton homes are owned, compared to 13.72% rented, while 7.39% are vacant. Braselton real estate listings include condos, townhomes, and single family homes for sale. Commercial properties are also available. If you see a property you’re interested in, contact a Braselton real estate agent to arrange a tour today!
Braselton, Georgia has a population of 9,316. Braselton is more family-centric than the surrounding county with 44.35% of the households containing married families with children. The county average for households married with children is 39.64%.
The median household income in Braselton, Georgia is $102,522. The median household income for the surrounding county is $64,496 compared to the national median of $57,652. The median age of people living in Braselton is 36.3 years.
Braselton Weather
The average high temperature in July is 87.7 degrees, with an average low temperature in January of 33.2 degrees. The average rainfall is approximately 52.7 inches per year, with 1.9 inches of snow per year.
