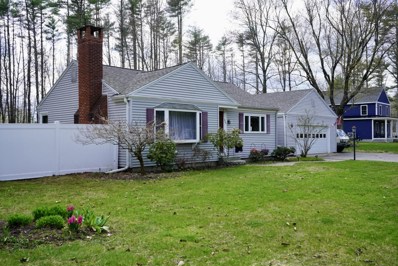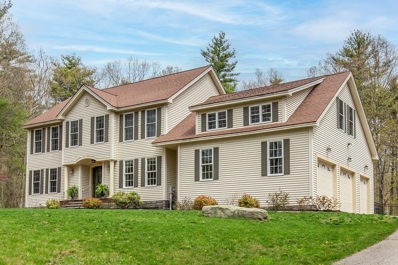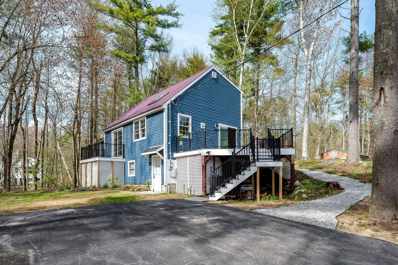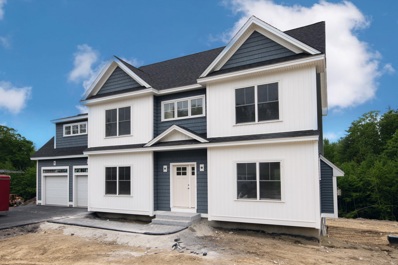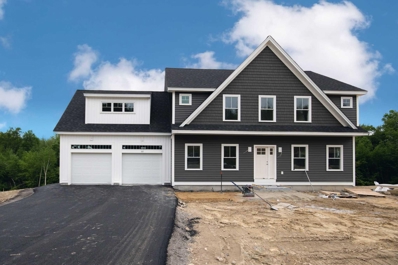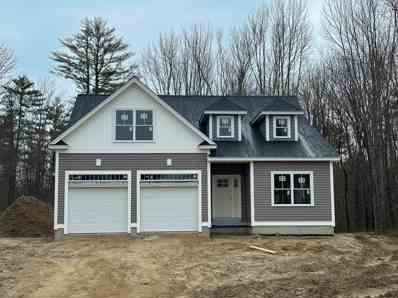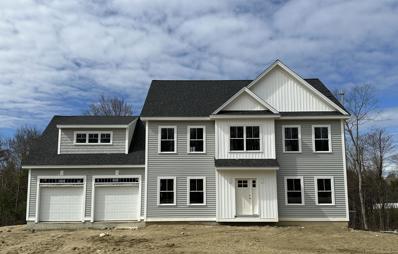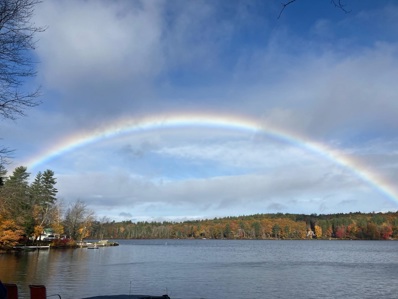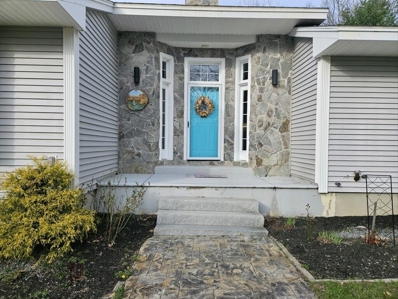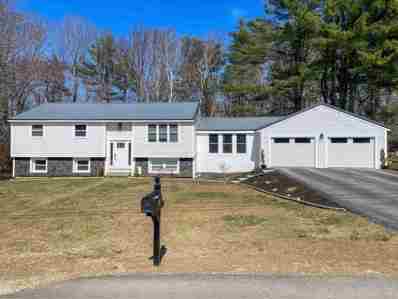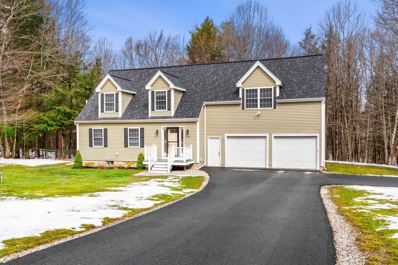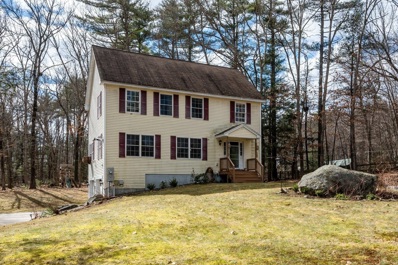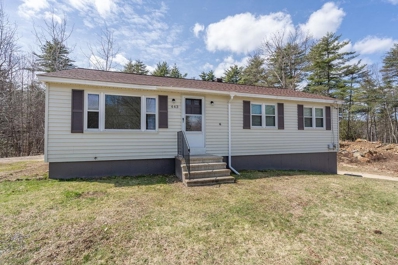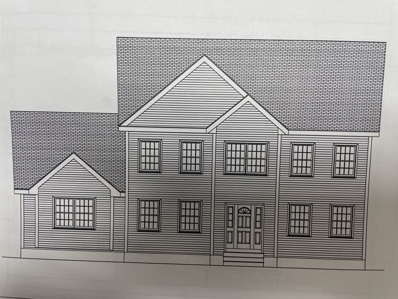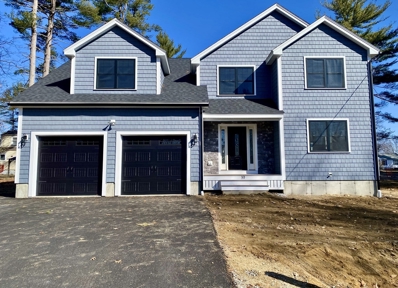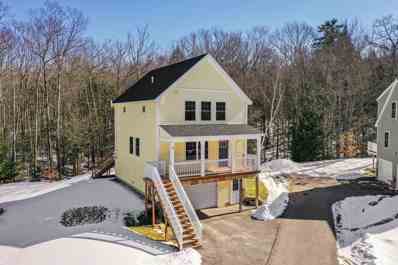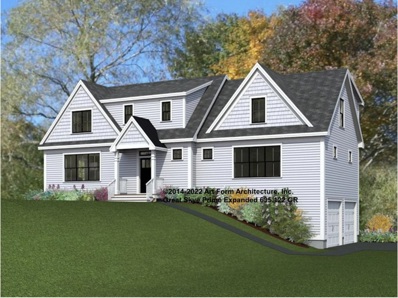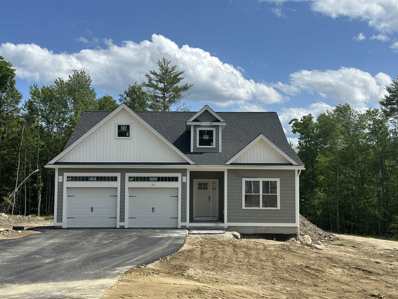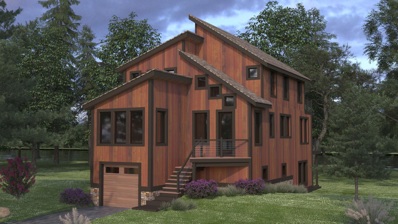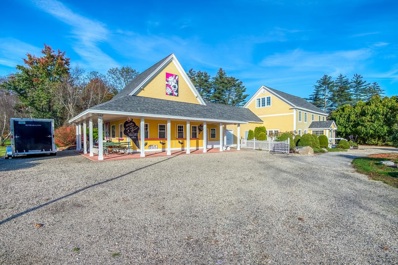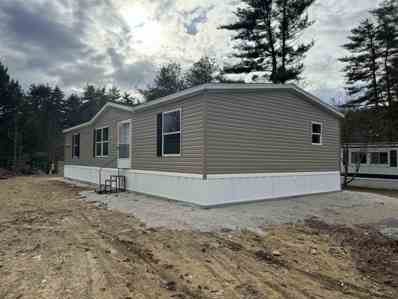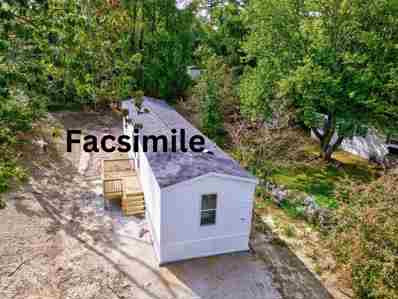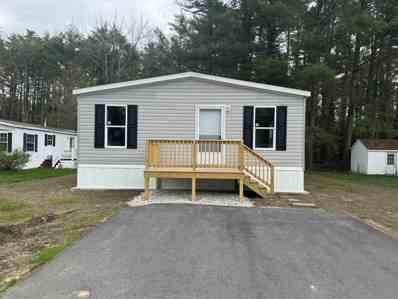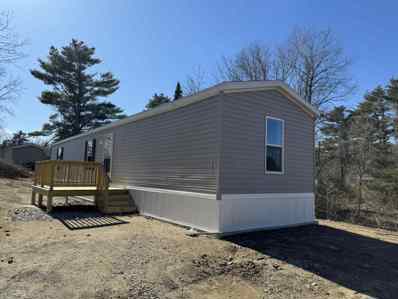Barrington NH Homes for Sale
- Type:
- Single Family
- Sq.Ft.:
- 1,659
- Status:
- NEW LISTING
- Beds:
- 2
- Lot size:
- 1 Acres
- Year built:
- 1954
- Baths:
- 1.00
- MLS#:
- 4994579
ADDITIONAL INFORMATION
Welcome home! This bright and sunny ranch located in the heart of Barrington offers an open concept kitchen with more than 24 cabinets including built in shelves and a kitchen island, fireplace in the family room, and fenced in back yard. The perfect location for commuting with easy access to rt 125, a short ride to rt 16, and rt 4. The oversized garage offers plenty of space for the car and more! The full basement has potential for additional living space or home office; and the three season porch is ready for you to enjoy the warm spring and summer nights. Come see your next chapter at the open house Saturday 5/11/24 11-1pm. Delayed showings until open house.
Open House:
Saturday, 5/11 11:00-1:00PM
- Type:
- Single Family
- Sq.Ft.:
- 3,360
- Status:
- NEW LISTING
- Beds:
- 4
- Lot size:
- 1.84 Acres
- Year built:
- 2005
- Baths:
- 3.00
- MLS#:
- 4994571
ADDITIONAL INFORMATION
Welcome to your dream home! This move-in ready property offers the perfect blend of comfort, elegance and functionality. Upon entering, you'll be greeted by an open and inviting living space. The heart of the home is the expansive chef's kitchen, boasting an oversized island, granite countertops and high end appliances. Rooms seamlessly connect creating an ideal space for effortless entertaining. The elegant glass pocket doors and rosewood floors are simply gorgeous. Step into the four-season sunroom, where you can bask in natural light and enjoy peaceful views of the landscaped yard. From morning coffee, to lively gatherings, this versatile space offers endless possibilities year-round. The primary suite exudes luxury and comfort, featuring a double-door entry, custom walk-in closet, and a spa-like en-suite bathroom. One bedroom has been transformed into a serene sitting area, adjoining the primary suite, that can easily be converted back into a bedroom to suit your needs. A bonus room above the garage is perfect for movie and game nights. For those seeking the ultimate indulgence, a sauna awaits offering a soothing retreat after a long day. Outside, a stone patio, gazebo, grilling area and firepit, set the stage for al fresco dining. Calef Island Community provides shared access to Swains Lake where your kayaks and paddleboards can be kept onsite for convenience. Do not miss the opportunity to make this your forever home, where luxury, comfort and convenience await!
Open House:
Saturday, 5/11 9:30-12:30PM
- Type:
- Single Family
- Sq.Ft.:
- 1,490
- Status:
- NEW LISTING
- Beds:
- 3
- Lot size:
- 1.1 Acres
- Year built:
- 1975
- Baths:
- 1.00
- MLS#:
- 4994399
ADDITIONAL INFORMATION
Your water views and beach access awaits!! This adorable 3 bed 1 bath Saltbox home has had numerous updates and improvements for you to move in and enjoy the summer!! The private association beach has the most affordable dues ever! Your access to Swains Lake is a short walk from the home. Just over 1 acre to enjoy your outdoor living space to include a fire pit, with a private side road away from traffic flow. So much to offer here, with new siding and composite decking, start your summer off right!! Delayed showings begin at the open house Saturday May 11th, 9:30-12:30. See you there!!
Open House:
Saturday, 5/11 10:30-12:30PM
- Type:
- Single Family
- Sq.Ft.:
- 2,828
- Status:
- NEW LISTING
- Beds:
- 3
- Lot size:
- 3.5 Acres
- Year built:
- 1995
- Baths:
- 3.00
- MLS#:
- 4994367
ADDITIONAL INFORMATION
Welcome to your serene sanctuary nestled on 3.5 private acres, adjacent to UNH conservation land. Follow the creek meandering through the property to the kayak launch at Mendums Pond. Step inside this 3 bed, 3 bath Colonial to discover a beautiful kitchen adorned with a stunning 3x8 island, granite countertops, and an exquisite copper farmer's sink. Entertain with ease in the expansive dining room, Adjacent, a separate living room provides versatile space that can be utilized as a den, office, or playroom. The cathedral family room beckons with warmth and character, featuring a woodstove insert that radiates ambiance and comfort throughout. Step outside to the inviting 12 x 20 screened porch, offering a seamless transition from indoor to outdoor livingâa perfect spot for al fresco dining or, morning coffee. Continue outdoors to the paver patio, where relaxation and recreation converge. Here, an above-ground pool offers the perfect respite on warm summer days,. Nearby, a firepit area overlooks the tranquil beaver pond, a picturesque setting for cozy evenings.. This home also boasts a finished office den in the basement, with the slab already roughed in for future plumbing. Conveniently located close to Route 4, this home provides easy access to commuting routes, ensuring effortless travel to nearby amenities, shopping, and entertainment. and the perfect balance of convenience & tranquility. Showings by appt.5/10 and 5/12. Public Open House Sat 5/10 10:30-12:30
Open House:
Saturday, 5/11 11:00-1:00PM
- Type:
- Single Family
- Sq.Ft.:
- 2,736
- Status:
- Active
- Beds:
- 4
- Lot size:
- 1.11 Acres
- Year built:
- 2024
- Baths:
- 3.00
- MLS#:
- 4992194
- Subdivision:
- Stonearch At Green Hill
ADDITIONAL INFORMATION
The "Elena Rose", a luxury colonial that is full of beautiful upgrades! As you enter the front door you are instantly greeted with red oak hardwood flooring that flows through-out the first floor. The expansive living room with gas fireplace is the perfect location for all your movie nights. The large eat-in kitchen features a walk-in pantry, gas stove, upgraded cabinets and countertops. A perfect layout to entertain guests with the dining room nestled in-between the kitchen and living room. Off the dining room is a slider that leads out to a composite deck with stairs down to the backyard. The second floor primary suite features hardwood floors, 2 walk-in closets and a luxurious tile shower. You will also find 3 large bedrooms, a dedicated laundry room and guest bathroom. The full walk-out basement has high ceilings with plenty of space for future expansion. The exclusive neighborhood of StoneArch at GreenHill development has 58 single family homes surrounded by more than 100 acres of open space and a walking trail. Your tranquil oasis is close to shopping, downtown Dover, UNH, Wentworth Douglass Hospital, Starbucks, Calef Highway General Store and so much more!
Open House:
Saturday, 5/11 11:00-1:00PM
- Type:
- Single Family
- Sq.Ft.:
- 2,711
- Status:
- Active
- Beds:
- 4
- Lot size:
- 1 Acres
- Year built:
- 2024
- Baths:
- 3.00
- MLS#:
- 4992193
- Subdivision:
- Stonearch At Green Hill
ADDITIONAL INFORMATION
Meet the "Vicki Leigh". This new construction colonial is underway and will be ready for occupancy by the end of 2024! This open concept first floor has an expansive living room with gas fireplace and gleaming hardwood floors. The dining room and eat-in kitchen overlook the large backyard that is lined with mature trees. The first floor also has a private home office for anyone who works from home. Upstairs features a primary bedroom that most people dream of, with large windows, hardwood flooring, 2 walk-in closets and a sunny bathroom with an elegant tile shower. You will also have plenty of space with 3 generous size bedrooms, full bath and laundry room. Looking for even more space? This home has you covered with a full walk-out basement with high ceilings, a large window and slider that lead you out to your level backyard. The exclusive neighborhood of StoneArch at GreenHill development has 58 single family homes surrounded by more than 100 acres of open space and a walking trail. Your tranquil oasis is close to shopping, downtown Dover, UNH, Wentworth Douglass Hospital, Starbucks, Calef Highway General Store and so much more!
Open House:
Saturday, 5/11 11:00-1:00PM
- Type:
- Single Family
- Sq.Ft.:
- 3,033
- Status:
- Active
- Beds:
- 4
- Lot size:
- 0.73 Acres
- Year built:
- 2024
- Baths:
- 3.00
- MLS#:
- 4992098
- Subdivision:
- Stonearch At Green Hill
ADDITIONAL INFORMATION
The Felicia Frances is a sprawling 3,033 square foot home full of bright light and luxury updates. This meticulously designed residence features an expansive living room with beautiful gas fireplace as the star of the room. The eat-in kitchen is perfect for entertaining guests and has ample counter space and storage. An airy sunroom with cathedral ceilings allows you to bask in natural light and enjoy the views of the level yard that looks out to a serene wooded area. You can live on the first floor where you will find a primary suite, laundry room and office. Upstairs features 2 generous size bedrooms, bathroom and large bonus room. With it's open floor plan, this new construction property is perfect for those who appreciate the tranquility and multi-use space. Green Hill offers 58 single family homes and more than 100 acres of open space! Home to be completed before end of 2024!
Open House:
Saturday, 5/11 11:00-1:00PM
- Type:
- Single Family
- Sq.Ft.:
- 2,685
- Status:
- Active
- Beds:
- 4
- Lot size:
- 1.11 Acres
- Year built:
- 2024
- Baths:
- 3.00
- MLS#:
- 4992073
- Subdivision:
- Stonearch At Green Hill
ADDITIONAL INFORMATION
The Sharon Catherine is a perfect blend of luxury and function. This stunning home is underway and can be completed before end of 2024! The first floor features an open concept living space with an expansive eat-in kitchen overlooking the dining room. The living room is centered around a warm gas fireplace with plenty of space for entertaining. A private office is on the first floor, perfect for anyone who works from home. On the second floor you will find 4 bedrooms including the primary suite with 2 closets, and a large laundry room. The full walk-out basement has high ceilings and is full of natural light with a large window and slider that lead you out to a serene and tranquil backyard. The exclusive neighborhood of StoneArch at GreenHill development has 58 single family homes surrounded by more than 100 acres of open space and a walking trail. Your tranquil oasis is close to shopping, downtown Dover, UNH, Wentworth Douglass Hospital, Starbucks, Calef Highway General Store and so much more!
$524,900
5 Heron Way Barrington, NH 03825
- Type:
- Single Family
- Sq.Ft.:
- 1,028
- Status:
- Active
- Beds:
- 2
- Lot size:
- 0.1 Acres
- Year built:
- 1936
- Baths:
- 1.00
- MLS#:
- 4992025
- Subdivision:
- F.E.Small, Camp Lots, 1922
ADDITIONAL INFORMATION
You are exclusively invited to experience the ultimate life-style inherent in this waterfront home, whose breathtaking setting spans the renowned waters of Lake Ayer. An oasis of serenity embraces you from the moment of entrance. So, step through its doors, take a deep breath and know this is where you're meant to be! A refinement in upgrades, commencing in 2004, created a comforting warmth which is found throughout the entirety of this completely updated residence, highlighted by the richness of natural woods from floor to ceiling. Expansive windows & skylights beckon spectrums of light to radiate within, allowing for a presence of soothing energy. Whether you enjoy solitary living or the company of loved ones, this home provides for the versatility of choice. There are two main bedrooms, and a loft which can sleep up to three. The free-flowing kitchen opens to the living and dining rooms, further leading to a grand deck, from which majestic sunsets are mesmerizingly captivated. New England's four seasons may be most pleasurably sensed in picturesque images...all from the confines of your abode. Wander about, taking in the panoramic views, dive into the lake from your own dock, have a leisurely swim for refreshment, entertain a crowd or intimate group with water sports and year-round fishing. There's sufficient parking on the additional 100' x 25' lot directly across the property. Quick Close Available. Enjoy the good life you deserve! RSVP!!
- Type:
- Single Family
- Sq.Ft.:
- 2,141
- Status:
- Active
- Beds:
- 3
- Lot size:
- 2 Acres
- Year built:
- 2000
- Baths:
- 2.00
- MLS#:
- 4992012
ADDITIONAL INFORMATION
Come home to Deer Ridge. This unique ranch has a floor plan that works well for entertaining. The high ceilings and open concept brings together function and form. The kitchen is large enough for everyone to spend time together. The large primary bedroom has a recently renovated en suite bath one has to experince. Livingroom is ample sized with a nice fireplace for those evenings by the fire. For those sunny days, the heated in-ground pool and cabana are the place to be. This quiet neighborhood is perfect for walks with the pooch or just a healthy stroll without traffic being a bother. There's lots of storage space here, too. Come home to Deer Ridge.
- Type:
- Single Family
- Sq.Ft.:
- 1,834
- Status:
- Active
- Beds:
- 3
- Lot size:
- 1.01 Acres
- Year built:
- 1970
- Baths:
- 2.00
- MLS#:
- 4991610
ADDITIONAL INFORMATION
Your new home awaits! Discover this generous 3-bedroom, 2-bath residence situated on a serene 1-acre lot, offering a blend of coziness and convenience. Nestled in a sought-after neighborhood, this home showcases a fresh makeover inside and out, presenting an airy open-plan design that seamlessly merges the living room and eat-in kitchen area with stunning sliding doors leading to a spacious deck overlooking the vast backyard. The lower level boasts a sizable family room perfect for entertaining or unwinding, complete with a new bedroom and bathroom. Equipped with a whole-house generator, rest assured you'll be prepared for any weather condition. This property truly serves as a sanctuary for those in search of contemporary comforts and peace, all while being conveniently situated for shopping and entertainment. Don't miss your chance to see it in person - schedule a showing today or visit our OPEN HOUSE on 4/20 from 11AM to 1PM. Offers due Monday at 12pm ( seller reserves right to accept offer before deadline)
- Type:
- Single Family
- Sq.Ft.:
- 2,864
- Status:
- Active
- Beds:
- 3
- Lot size:
- 3.31 Acres
- Year built:
- 2002
- Baths:
- 3.00
- MLS#:
- 4990904
ADDITIONAL INFORMATION
Welcome to 20 Dominic Drive. This beautiful cape-style home is set on 3.31 acres of wooded land for you to explore. The home features three bedrooms and two and one-half baths including a huge primary suite with a walk-in closet and en-suite bathroom. The large eat-in kitchen/dining area is perfect for gatherings and entertaining. The cozy fireplace in the living room is ideal for those chilly NH evenings. The deck provides an ideal spot for al fresco dining, barbecues and enjoying the serene wooded views. Finished space in the basement could be used for any number of purposes. Two-car attached garage with plenty of storage space for your tools and outdoor gear. This home is conveniently located close to the library and schools with easy access to Route 16, downtown Dover and Portsmouth. Subject to the seller finding suitable housing. Showings begin at the open house on Saturday, April 13, 2024 12pm-2pm.
- Type:
- Single Family
- Sq.Ft.:
- 1,872
- Status:
- Active
- Beds:
- 3
- Lot size:
- 2.35 Acres
- Year built:
- 2006
- Baths:
- 3.00
- MLS#:
- 4990458
ADDITIONAL INFORMATION
The one youâve been waiting for! 3 bedroom 2.5 bath home with over 1,800 sq.ft of living space built in 2006 set on 2.35 +/-acres. Open concept kitchen & dining area with lots of cabinet & counter space, breakfast bar with seating for 4 and a slider leading out to the deck overlooking the backyard. Generously sized living room with a pellet stove. Front entryway with coat closet leading to the mudroom area plus a half bath with laundry. Head upstairs to find all 3 bedrooms located on the second floor. Primary bedroom with vaulted ceiling, two closets, and en-suite full bathroom. Two additional bedrooms plus a full bathroom off the hallway & a bonus nook at the top of the stairs. Lots of storage space with a pull-down attic, unfinished area in the lower level plus a shed for lawn equipment & outdoor storage. Low-maintenance vinyl siding. 2 car garage under and the paved driveway provide plenty of parking space. This home is accessed by a shared driveway. Close to major commuter routes with easy access to Route 4, 125, Portsmouth, Concord & the Seacoast. Delayed showings begin at the Open House this Saturday April 13th from 10-12pm.
- Type:
- Single Family
- Sq.Ft.:
- 1,008
- Status:
- Active
- Beds:
- 3
- Lot size:
- 2.8 Acres
- Year built:
- 1967
- Baths:
- 1.00
- MLS#:
- 4990437
ADDITIONAL INFORMATION
This lovely 3-bedroom, 1-bathroom ranch turns on the charm as you step from the welcome mat. Wealth of natural light, hardwood floors throughout. The kitchen is in a practical L-shape layout, maximizing counter and storage space. The unfinished basement also presents a menu of conversion options, whether you have in mind a garage, rec room, studio, or a secluded home office. The expansive yard gives the lot a recreational feel. From its large back yard, this home is headquarters for access to an array of local amenities. Various shopping and dining destinations are but a jiffy away. The proximity to nearby employment areas (Concord, Portsmouth, Dover and Rochester) makes for a short commute. This appealing abode is a great Barrington charmer.
- Type:
- Single Family
- Sq.Ft.:
- 2,484
- Status:
- Active
- Beds:
- 4
- Lot size:
- 0.61 Acres
- Year built:
- 2024
- Baths:
- 3.00
- MLS#:
- 73216938
ADDITIONAL INFORMATION
Welcome to Meadowbrook Village, Barrington’s newest 11 lot subdivision situated on a quiet, wooded cul-de-sac!! This to-be-built colonial style 4 bedroom, 3 bath home with an open concept floor plan boasts gleaming hardwood flooring, a spacious kitchen with large dining area and custom finishes, fireplaced living room, primary suite with impressive bath, 2 car garage, central A/C and much more!! Enjoy privacy and an expansive back yard with large deck for entertaining! These new homes are quality built by a premier builder with impeccable craftsmanship. There is still time to customize your dream home in what will be Barrington’s most highly desirable neighborhoods! Photos are of similar home. Construction to begin shortly for an October delivery.
- Type:
- Single Family
- Sq.Ft.:
- 2,514
- Status:
- Active
- Beds:
- 4
- Lot size:
- 0.61 Acres
- Year built:
- 2024
- Baths:
- 3.00
- MLS#:
- 73210399
ADDITIONAL INFORMATION
Welcome to Meadowbrook Village, Barrington’s newest 11 lot subdivision situated on a quiet, wooded cul-de-sac!! This to-be-built colonial style 4 bedroom, 2.5 bath home with an open concept floor plan boasts gleaming hardwood flooring, a spacious kitchen with large dining area and custom finishes, fireplaced living room, primary suite with impressive bath, 2nd floor laundry, 2 car garage, central A/C and much more!! Enjoy privacy and an expansive back yard with large deck for entertaining! These new homes are quality built by a premier builder with impeccable craftsmanship. There is still time to customize your dream home in what will be Barrington’s most highly desirable neighborhoods! Photos are of similar home. Construction to begin shortly for September delivery.
- Type:
- Single Family
- Sq.Ft.:
- 1,536
- Status:
- Active
- Beds:
- 3
- Year built:
- 2016
- Baths:
- 3.00
- MLS#:
- 4986833
ADDITIONAL INFORMATION
Premier home in the desirable White Tail Village consisting of 7 thoughtfully placed homes on a cul-de-sac in this exceptional Barrington neighborhood. Built in 2016 this pristine home is one of the largest in the community offering a spacious layout in this single-family condo. Enter through the oversized one car garage or from the farmers porch and through the front door. Light abounds in the open concept living spaces with hardwood throughout the living room, dining room, and kitchen offering a diverse space for living and entertaining. This notable kitchen has granite countertops, gas stove, and island overlooking the sunny living room. There is a convenient back door to the deck where you can grill or relax while enjoying your private backyard with firepit and forest views. Also on first floor is a laundry closet and half bath. Up the hardwood stairs enter the welcoming primary suite and en suite full bathroom w/ double vanity sink. There are two additional bedrooms and another full bath on the 2nd floor. This home offers features youâll enjoy like a Rinnai hot water heater, portable generator hookup and central air. This newer home has been thoughtfully lived in and is move in ready. $40 per month fee covers private road, master insurance, and community street lights. Barrington is an idyllic community offering the pleasures of a rural neighborhood matched with the convenience of easy commuting and access to many area restaurants, shopping, and amenities in just minutes
- Type:
- Single Family
- Sq.Ft.:
- 2,783
- Status:
- Active
- Beds:
- 3
- Lot size:
- 2.07 Acres
- Baths:
- 3.00
- MLS#:
- 4984914
ADDITIONAL INFORMATION
Craftsman style home. This Art Form Design, Great Skye Prime Expanded is a 3 BR with Study, 3 Bath home on 2.65 acres. Other lots available at Bending Brook between the bubbling Mallego Brook and a scenic recreation trail, making the most of New Hampshireâs natural beauty. Barrington is ideally located for commuting & recreation with easy access to the Seacoast & the White Mountains. Each home will be quality built by a builder whose mission is to create lasting value for every buyer.
Open House:
Saturday, 5/11 11:00-1:00PM
- Type:
- Single Family
- Sq.Ft.:
- 2,222
- Status:
- Active
- Beds:
- 3
- Lot size:
- 1.1 Acres
- Year built:
- 2024
- Baths:
- 2.00
- MLS#:
- 4984762
- Subdivision:
- Stonearch At Green Hill
ADDITIONAL INFORMATION
This new construction Ranch, "The Kerin Jeanne" is well under-way and ready for completion in Summer 2024! This meticulously designed single-level home is a masterpiece of modern living. Sunlight cascades through the expansive windows, illuminating the living area and large eat-in kitchen. The kitchen features ample counter space, a convenient walk-in pantry for storage, and easy access to a dedicated laundry room. Imagine evenings by the warmth of a gas fireplace in the living room, while a charming sunroom adds an extra layer of tranquility, capturing the essence of relaxed and sophisticated living. The home features three bedrooms, including a private primary suite. The walk-out basement features high ceilings and a slider that lead you out to a peaceful backyard that backs up to the neighborhood green space. Several other homes in many different styles are also available!
- Type:
- Single Family
- Sq.Ft.:
- 2,846
- Status:
- Active
- Beds:
- 3
- Lot size:
- 0.34 Acres
- Year built:
- 2023
- Baths:
- 3.00
- MLS#:
- 4983226
ADDITIONAL INFORMATION
New construction waterfront home with fantastic sunrise views - TO BE BUILT - with deeded frontage on Nippo Pond. Make this your year round home or seasonal retreat. Contemporary feel with high ceilings, open spaces and tones of light. The floor plan is open and maximizes natural sunlight and water views. The space is well utilized, including features such as a mudroom/foyer directly accessed from the garage, a large kitchen pantry closet, and a quiet room for office or study in addition to the open concept kitchen/living area with a deck overlooking the water. The living area has a gas fireplace to take the edge off on those chilly evenings. On the upper level there are 3 bedrooms including a primary suite plus an additional full bath that services the 2 additional bedrooms. The living area on the main floor is open to the upper level, giving an expansive spacious feel. Get in early, pick your finishes and make your mark on this exceptional designed home with 1-car garage and full walkout basement. Lock this in today and make your pre-construction choices! Seller financing available.
$1,685,000
146 Calef Highway Barrington, NH 03825
- Type:
- Single Family
- Sq.Ft.:
- 4,294
- Status:
- Active
- Beds:
- 4
- Lot size:
- 6.82 Acres
- Year built:
- 1750
- Baths:
- 3.00
- MLS#:
- 4979324
ADDITIONAL INFORMATION
Opportunity awaits!!! Welcome to 146 Calef Highway, Barrington NH. Consisting of a fully updated antique colonial, a commercial business [currently an ice cream store] and an approved 2.81 acre build-able lot. The single family home has 4-5 bedrooms, 3 bathrooms, boasts nearly 3,000 square feet and is on 4.01 acres. The first floor offers gorgeous hard wood floors, fire place, two living rooms, dining area, large kitchen, pantry, bathroom and space for an office. On the second floor there are three bedrooms, including the master suite and en-suite bathroom. The bathroom has teak floors, dual vanities, a walk in shower and a large soaking tub. The third level is finished and could be used as potentially two more bedrooms, offices, den, work out room, etc. There is also a full bathroom on the third floor. The home is attached to the commercial property that has over 1,300sf with potential to finish off the upstairs for even more commercial or residential space. There are endless opportunities here between the existing single family home, the commercial space, the approved lot next door and the potential to add more to the 4.01 acre lot. There are separate entrances to different parts of the buildings which lends well to businesses and multigenerational housing. You will truly need to see this one in person to appreciate the beauty!
- Type:
- Mobile Home
- Sq.Ft.:
- 1,568
- Status:
- Active
- Beds:
- 3
- Year built:
- 2023
- Baths:
- 2.00
- MLS#:
- 4973194
ADDITIONAL INFORMATION
$10,000 Price Reduction. Welcome to Barrington Estates, a tranquil Barrington, New Hampshire community. This spacious 56x28 manufactured home seamlessly combines modern living with the natural beauty of its surroundings. Here's a glimpse of this inviting 3-bedroom, 2-bathroom residence: Location: Just 15 miles from Portsmouth, Barrington Estates offers serene living with easy access to urban amenities. Its proximity to the Maine border adds convenience, making it an attractive retreat. Geography: Barrington's rolling hills, woodlands, and pristine waters create a stunning backdrop for your new home. Recreation: Outdoor enthusiasts will find Barrington perfect. Nearby Nippo Lake and Ayers Pond offer boating, fishing, and relaxation. The town boasts parks and trails for outdoor enjoyment. Open Living/Kitchen Area: An open living/kitchen area welcomes you. High ceilings and neutral walls offer a versatile backdrop for your style. Modern Kitchen: Sparkling white cabinets and upgraded stainless steel appliances add style and functionality. Warranty: A 12-month limited manufacturer's home warranty is included for peace of mind. Barrington Estates offers comfortable single-level living with its spacious 3-bedroom layout. With modern amenities, natural beauty, and a prime location, this home is an exceptional opportunity for tranquility in Barrington, New Hampshire. Make it your home today.
- Type:
- Mobile Home
- Sq.Ft.:
- 924
- Status:
- Active
- Beds:
- 3
- Year built:
- 2023
- Baths:
- 2.00
- MLS#:
- 4973039
ADDITIONAL INFORMATION
$10,000 Price Reduction. Welcome to Barrington Estates, a tranquil Barrington, New Hampshire community. This spacious 64x14 manufactured home seamlessly combines modern living with the natural beauty of its surroundings. Here's a glimpse of this inviting 3-bedroom, 2-bathroom residence: Location: Just 15 miles from Portsmouth, Barrington Estates offers serene living with easy access to urban amenities. Its proximity to the Maine border adds convenience, making it an attractive retreat. Geography: Barrington's rolling hills, woodlands, and pristine waters create a stunning backdrop for your new home. Recreation: Outdoor enthusiasts will find Barrington perfect. Nearby Nippo Lake and Ayers Pond offer boating, fishing, and relaxation. The town boasts parks and trails for outdoor enjoyment. Open Living/Kitchen Area: An open living/kitchen area welcomes you. High ceilings and neutral walls offer a versatile backdrop for your style. Modern Kitchen: Sparkling white cabinets and upgraded stainless steel appliances add style and functionality. Warranty: A 12-month limited manufacturer's home warranty is included for peace of mind. Barrington Estates offers comfortable single-level living with its spacious 3-bedroom layout. With modern amenities, natural beauty, and a prime location, this home is an exceptional opportunity for tranquility in Barrington, New Hampshire. Make it your home today.
$225,000
56 Estate Drive Barrington, NH 03825
- Type:
- Mobile Home
- Sq.Ft.:
- 1,456
- Status:
- Active
- Beds:
- 3
- Year built:
- 2023
- Baths:
- 2.00
- MLS#:
- 4973038
ADDITIONAL INFORMATION
$10,000 Price Reduction. Welcome to Barrington Estates, a tranquil Barrington, New Hampshire community. This spacious 52x28 manufactured home seamlessly combines modern living with the natural beauty of its surroundings. Here's a glimpse of this inviting 3-bedroom, 2-bathroom residence: Location: Just 15 miles from Portsmouth, Barrington Estates offers serene living with easy access to urban amenities. Its proximity to the Maine border adds convenience, making it an attractive retreat. Geography: Barrington's rolling hills, woodlands, and pristine waters create a stunning backdrop for your new home. Recreation: Outdoor enthusiasts will find Barrington perfect. Nearby Nippo Lake and Ayers Pond offer boating, fishing, and relaxation. The town boasts parks and trails for outdoor enjoyment. Open Living/Kitchen Area: An open living/kitchen area welcomes you. High ceilings and neutral walls offer a versatile backdrop for your style. Modern Kitchen: Sparkling white cabinets and upgraded stainless steel appliances add style and functionality. Warranty: A 12-month limited manufacturer's home warranty is included for peace of mind. Barrington Estates offers comfortable single-level living with its spacious 3-bedroom layout. With modern amenities, natural beauty, and a prime location, this home is an exceptional opportunity for tranquility in Barrington, New Hampshire. Make it your home today.
- Type:
- Mobile Home
- Sq.Ft.:
- 924
- Status:
- Active
- Beds:
- 3
- Year built:
- 2023
- Baths:
- 2.00
- MLS#:
- 4972983
ADDITIONAL INFORMATION
$10,000 Price Reduction!! Welcome to Barrington Estates, a tranquil Barrington, New Hampshire community. This spacious 64x14 manufactured home seamlessly combines modern living with the natural beauty of its surroundings. Here's a glimpse of this inviting 3-bedroom, 2-bathroom residence: Location: Just 15 miles from Portsmouth, Barrington Estates offers serene living with easy access to urban amenities. Its proximity to the Maine border adds convenience, making it an attractive retreat. Geography: Barrington's rolling hills, woodlands, and pristine waters create a stunning backdrop for your new home. Recreation: Outdoor enthusiasts will find Barrington perfect. Nearby Nippo Lake and Ayers Pond offer boating, fishing, and relaxation. The town boasts parks and trails for outdoor enjoyment. Open Living/Kitchen Area: An open living/kitchen area welcomes you. High ceilings and neutral walls offer a versatile backdrop for your style. Modern Kitchen: Sparkling white cabinets and upgraded stainless steel appliances add style and functionality. Warranty: A 12-month limited manufacturer's home warranty is included for peace of mind. Barrington Estates offers comfortable single-level living with its spacious 3-bedroom layout. With modern amenities, natural beauty, and a prime location, this home is an exceptional opportunity for tranquility in Barrington, New Hampshire. Make it your home today.

Copyright 2024 PrimeMLS, Inc. All rights reserved. This information is deemed reliable, but not guaranteed. The data relating to real estate displayed on this display comes in part from the IDX Program of PrimeMLS. The information being provided is for consumers’ personal, non-commercial use and may not be used for any purpose other than to identify prospective properties consumers may be interested in purchasing. Data last updated {{last updated}}.

The property listing data and information, or the Images, set forth herein were provided to MLS Property Information Network, Inc. from third party sources, including sellers, lessors and public records, and were compiled by MLS Property Information Network, Inc. The property listing data and information, and the Images, are for the personal, non-commercial use of consumers having a good faith interest in purchasing or leasing listed properties of the type displayed to them and may not be used for any purpose other than to identify prospective properties which such consumers may have a good faith interest in purchasing or leasing. MLS Property Information Network, Inc. and its subscribers disclaim any and all representations and warranties as to the accuracy of the property listing data and information, or as to the accuracy of any of the Images, set forth herein. Copyright © 2024 MLS Property Information Network, Inc. All rights reserved.
Barrington Real Estate
The median home value in Barrington, NH is $435,000. This is higher than the county median home value of $238,500. The national median home value is $219,700. The average price of homes sold in Barrington, NH is $435,000. Approximately 85.01% of Barrington homes are owned, compared to 7.36% rented, while 7.63% are vacant. Barrington real estate listings include condos, townhomes, and single family homes for sale. Commercial properties are also available. If you see a property you’re interested in, contact a Barrington real estate agent to arrange a tour today!
Barrington, New Hampshire has a population of 8,841. Barrington is more family-centric than the surrounding county with 37.83% of the households containing married families with children. The county average for households married with children is 30.19%.
The median household income in Barrington, New Hampshire is $84,126. The median household income for the surrounding county is $67,805 compared to the national median of $57,652. The median age of people living in Barrington is 42.2 years.
Barrington Weather
The average high temperature in July is 83 degrees, with an average low temperature in January of 13.8 degrees. The average rainfall is approximately 48.5 inches per year, with 44.7 inches of snow per year.
