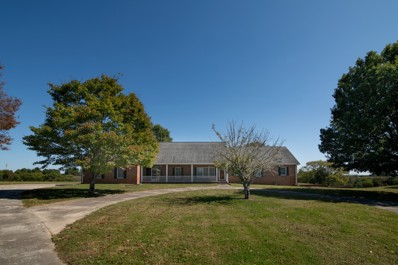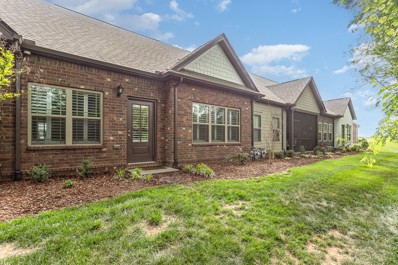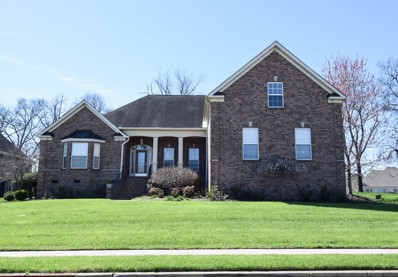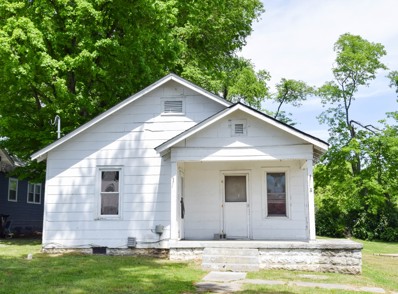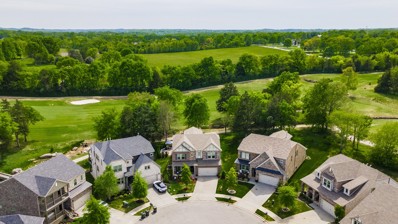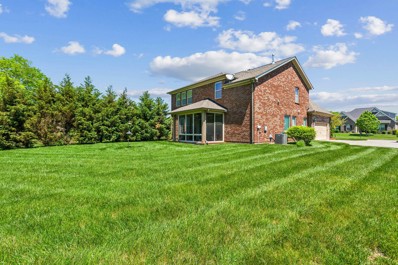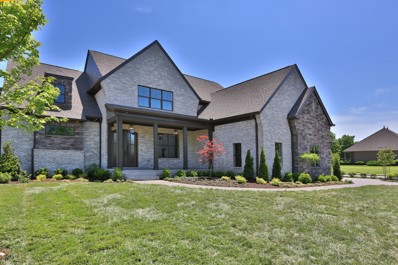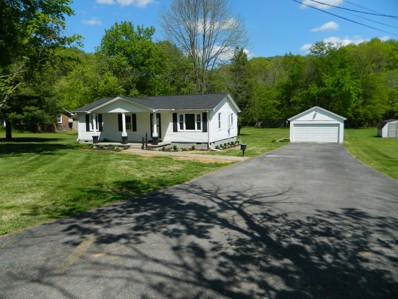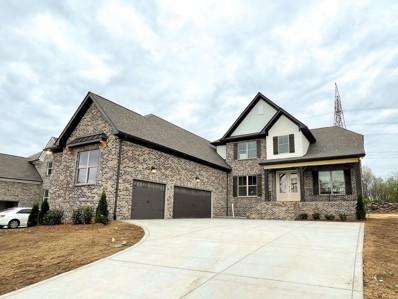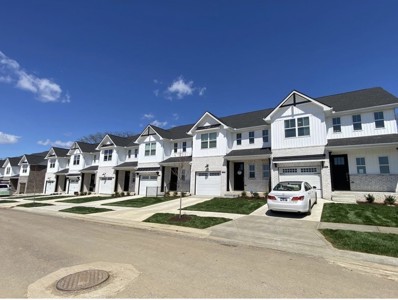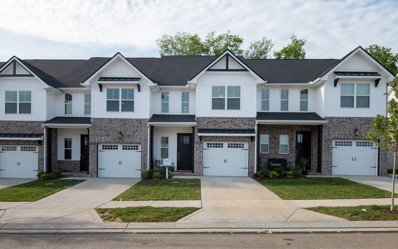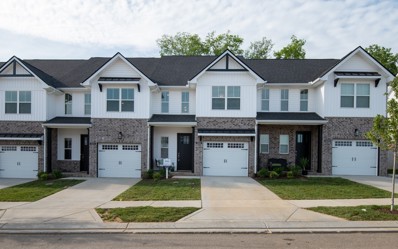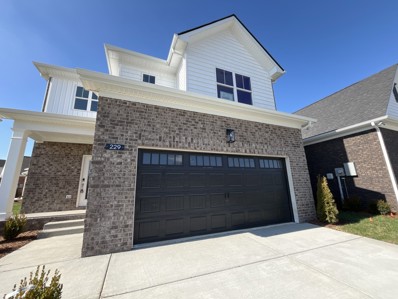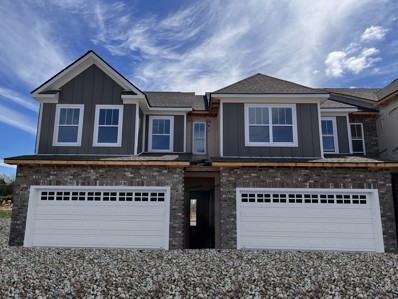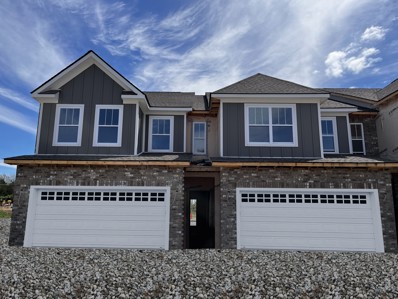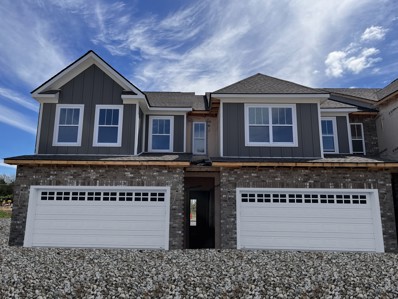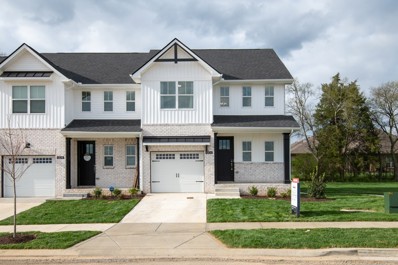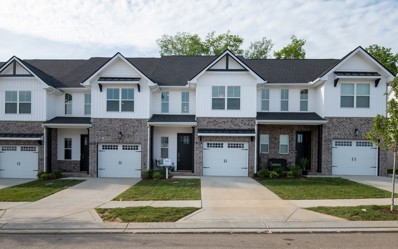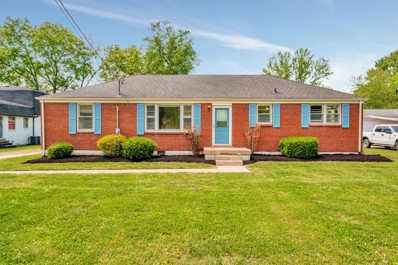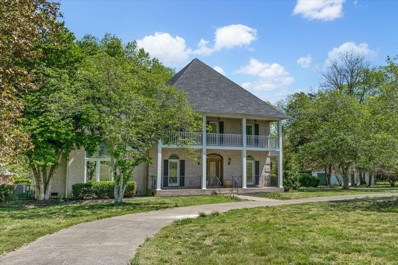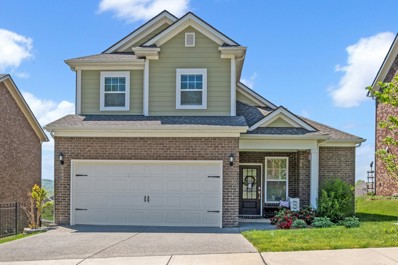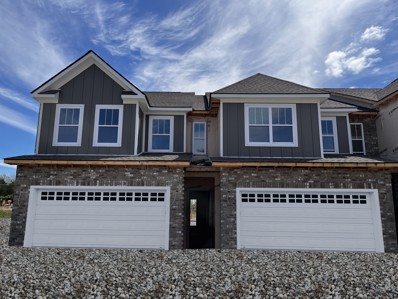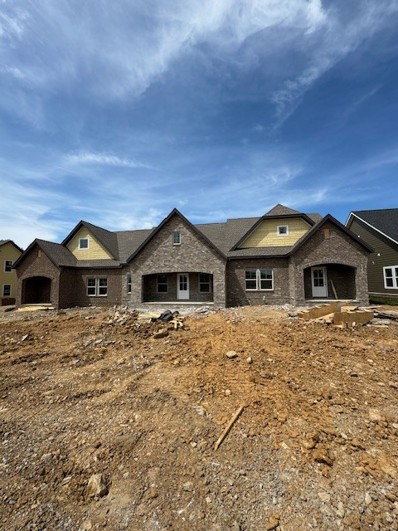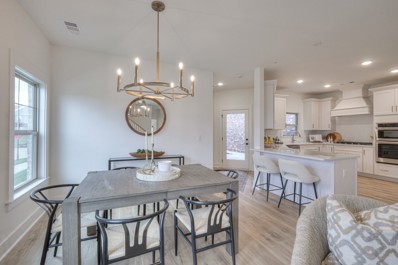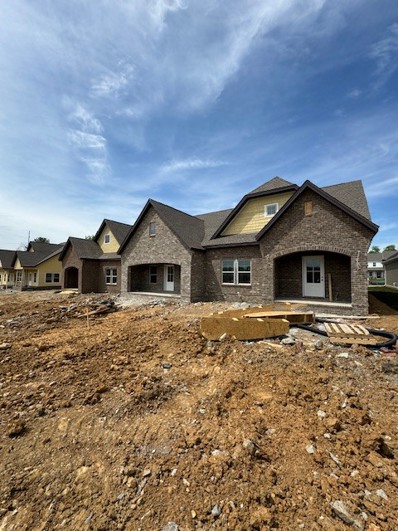Gallatin TN Homes for Sale
$1,100,000
1026 Boze Ln Gallatin, TN 37066
- Type:
- Single Family
- Sq.Ft.:
- 2,123
- Status:
- NEW LISTING
- Beds:
- 3
- Lot size:
- 31.9 Acres
- Year built:
- 1995
- Baths:
- 2.00
- MLS#:
- 2647727
- Subdivision:
- Harsh Property
ADDITIONAL INFORMATION
Hidden Farm located at the dead end of Boze Lane with 31.9 +/- acres just 5.2 miles from downtown Gallatin. Perfect for cattle or horses. Flat to rolling land featuring 2 outbuildings, pond, and fenced areas. One owner, single story 1995 brick home with gazebo, 2-car garage, as well as full unfinished basement (2113 SQFT.) perfect for workshop or additional garage parking. Circular drive. Sold "AS IS" to settle estate, subject to court approval. Farm equipment does not remain but may be purchased separately. CAUTION- electric fence being used for cattle.
$355,000
1678 Foston Ln Gallatin, TN 37066
- Type:
- Other
- Sq.Ft.:
- 1,574
- Status:
- NEW LISTING
- Beds:
- 2
- Lot size:
- 0.07 Acres
- Year built:
- 2021
- Baths:
- 2.00
- MLS#:
- 2647599
- Subdivision:
- Patterson Farms Ph3
ADDITIONAL INFORMATION
Welcome to serene suburban living in this "better than new" two-bedroom, two-bath townhouse featuring a spacious two-car garage. As you step inside, you’ll immediately notice the brand new, gleaming wood floors that thoughtfully flow throughout the space, setting a warm and inviting atmosphere. The heart of this home, the kitchen, is a culinary dream adorned with pristine quartz countertops and a stunning backsplash that perfectly complements the modern space. It’s designed for both function and beauty, ideal for cozy dinners or entertaining friends and family. Step outside the rush of city life as this townhome is nestled at the back of a tranquil neighborhood, ensuring privacy and quiet. Conveniently located just 5 minutes from the majestic Old Hickory Lake, it offers the perfect blend of serenity and accessibility. Come home to a space where modern updates and comfort converge. A lifestyle of peace and convenience awaits you in this exquisitely updated residence.
- Type:
- Single Family
- Sq.Ft.:
- 3,227
- Status:
- NEW LISTING
- Beds:
- 4
- Lot size:
- 0.43 Acres
- Year built:
- 2004
- Baths:
- 3.00
- MLS#:
- 2647322
- Subdivision:
- Last Plantation-at F
ADDITIONAL INFORMATION
Location! Location! Golf course lot on hole #4. View of course from every bedroom. Seasonal lake view from front porch. Fabulous landscaping, roses, blueberries, magnolia. Wonderful rear gated courtyard to enjoy serenity and peace. Parklike wide lot. All bedrooms on main. Bonus with bath and closet could be 4th bedroom or serve as a bonus and bedroom both! Amazing owner's suite, lovely custom moldings, French doors. Music room/home office. Per Seller: two new HVAC systems installed in 2023. SELLER OFFERING $14,750 FOR NEW ROOF (SELLER HAS THE ESTIMATE FROM ROOFER).
- Type:
- Single Family
- Sq.Ft.:
- 1,009
- Status:
- NEW LISTING
- Beds:
- n/a
- Lot size:
- 0.33 Acres
- Year built:
- 1935
- Baths:
- MLS#:
- 2647240
- Subdivision:
- Morningside Heights
ADDITIONAL INFORMATION
INVESTORS, DEVELOPERS, GREAT OPPORTUNITY TO CREATE AFFORDABLE HOUSING. Near the heart of downtown Gallatin, walking distance to several local amenities. Minutes to new Publix shopping center and Hwy 109 Bypass. House is not habitable as it is. Beautiful lot to possibly build 2 houses. Bring your ideas and check with codes about possibilities. DO NOT ENTER HOUSE!
$749,999
1720 Boardwalk Pl Gallatin, TN 37066
Open House:
Saturday, 4/27 11:00-1:00PM
- Type:
- Single Family
- Sq.Ft.:
- 3,397
- Status:
- NEW LISTING
- Beds:
- 4
- Lot size:
- 0.19 Acres
- Year built:
- 2019
- Baths:
- 4.00
- MLS#:
- 2647452
- Subdivision:
- Foxland Harbor
ADDITIONAL INFORMATION
OPEN SATURDAY 4/27 from 11-1 Located on the prestigious TN Grasslands Golf Course in Foxland Harbor, this home offers the perfect blend of modern living and serene surroundings. As you step inside, you'll be greeted by an open floor plan, allowing for seamless flow and abundant natural light. The spacious living room boasts breathtaking views of the lush green fairways and rolling hills. The kitchen is a chef's dream, equipped with top-of-the-line appliances, quartz countertops and ample storage space. Imagine cooking a delicious meal while gazing out at the tranquil golf course. It's a truly magical experience. Situated on Fairway 12, the outdoor living space is gracious and private. In addition to 4 bedrooms, this home features a study nook and 2 bonus spaces. Use them as you wish!
$569,980
254 Carellton Dr Gallatin, TN 37066
- Type:
- Single Family
- Sq.Ft.:
- 2,612
- Status:
- NEW LISTING
- Beds:
- 4
- Lot size:
- 0.35 Acres
- Year built:
- 2016
- Baths:
- 3.00
- MLS#:
- 2646921
- Subdivision:
- Carellton
ADDITIONAL INFORMATION
This pristine home by Lennar is The Harrison plan, set on a premium lot that was a $30,000 upgrade in 2016. Offers a private and spacious backyard and plenty of available green lawn. The home is surrounded on 2 sides with common area. The view from the family room, Kitchen, and screened patio is lovely green yard. Additionally the Family room offers 52” HD TV + sound bar w/ subwoofer. + Gas Fireplace. The kitchen is just as interesting with a 5 burner gas range with grill and burner options, kitchen island with large sink, granite counter tops, tile backsplash, white cabinets, pantry, waste drawer and Hardwood floors throughout main level, Master on Main level. The home continues to outpace other New Homes on the market with Casement windows, crown molding, 7 zone irrigation, landscape lighting, 2 Ring door cameras w/ motion detector recording + security system. Water heater 3 yrs old. Let us not forget the Clubhouse offering; pool, workout gym, gathering area.
$1,499,000
818 Plantation Blvd Gallatin, TN 37066
- Type:
- Single Family
- Sq.Ft.:
- 4,525
- Status:
- NEW LISTING
- Beds:
- 5
- Lot size:
- 0.34 Acres
- Year built:
- 2021
- Baths:
- 5.00
- MLS#:
- 2646858
- Subdivision:
- Fairvue Plantation
ADDITIONAL INFORMATION
OPEN HOUSE FRI & SAT 2-5. In Fairvue Golf Course community. Five Brs/Five Baths. Two Brs/two baths down. Three Brs/three baths up. 36x16x8' gas heated salt water pool with waterfall. Custom kitchen with Z Line gas range and sub zero refrigerator. Three BRs/three baths up. 31' rec room and hobby room/loft. Huge screened porch w/retractable screens, fireplace and outdoor kitchen.
- Type:
- Single Family
- Sq.Ft.:
- 1,176
- Status:
- NEW LISTING
- Beds:
- 3
- Lot size:
- 0.84 Acres
- Year built:
- 1960
- Baths:
- 1.00
- MLS#:
- 2646817
ADDITIONAL INFORMATION
Perfectly Located Just Minutes Outside Of Town! This Freshly Remodeled Is Move In Ready - New Roof - All New Flooring - New Kitchen Cabinets - New Appliances - Large Yard - Two Car Detached Shop
- Type:
- Single Family
- Sq.Ft.:
- 3,076
- Status:
- NEW LISTING
- Beds:
- 4
- Year built:
- 2023
- Baths:
- 3.00
- MLS#:
- 2646628
- Subdivision:
- Westfield
ADDITIONAL INFORMATION
THE NEWEST SECTION OF WESTFIELD NOW OPEN!! Check out the Bennett floorplan! This home features an open layout on the first floor. A kitchen to dream about can be yours! Gourmet style with double ovens, 42" upper cabinets, quartz counters and tile backsplash. Enter the master suite with tray ceiling, relax in your oversized garden tub. Make a movie night in your huge bonus room! Second floor has 2 secondary bedrooms and bath. 3 car garage. Future pool and pool cabana to come!
- Type:
- Townhouse
- Sq.Ft.:
- 1,750
- Status:
- NEW LISTING
- Beds:
- 3
- Year built:
- 2024
- Baths:
- 3.00
- MLS#:
- 2646625
- Subdivision:
- Kennesaw Farms
ADDITIONAL INFORMATION
Our townhomes have no rival! From upgraded doors, trim packages, and flooring to the oversized, very impressive 8' entry door - you will enjoy making this feel like home. it's not too late to enjoy them in a new beautifully designed kitchen with open living space leading to a private patio. All bedrooms are conveniently located together on the second level with the primary suite including a bath with double vanities, large standing shower with bench, and 5 panel interior doors. Come see why SO MANY are calling Kennesaw farms home! Remember to check out the unparalleled amenities including rentable clubhouse, 2 Olympic styled swimming pools, fitness center, playground and so much more!
- Type:
- Townhouse
- Sq.Ft.:
- 1,750
- Status:
- NEW LISTING
- Beds:
- 3
- Year built:
- 2024
- Baths:
- 3.00
- MLS#:
- 2646623
- Subdivision:
- Kennesaw Farms
ADDITIONAL INFORMATION
Our townhomes have no rival! From upgraded doors, trim packages, and flooring to the oversized, very impressive 8' entry door - you will enjoy making this feel like home. it's not too late to enjoy them in a new beautifully designed kitchen with open living space leading to a private patio. All bedrooms are conveniently located together on the second level with the primary suite including a bath with double vanities, large standing shower with bench, and 5 panel interior doors. Come see why SO MANY are calling Kennesaw farms home! Remember to check out the unparalleled amenities including rentable clubhouse, 2 Olympic styled swimming pools, fitness center, playground and so much more!
- Type:
- Townhouse
- Sq.Ft.:
- 1,750
- Status:
- NEW LISTING
- Beds:
- 3
- Year built:
- 2024
- Baths:
- 3.00
- MLS#:
- 2646616
- Subdivision:
- Kennesaw Farms
ADDITIONAL INFORMATION
Our townhomes have no rival! From upgraded doors, trim packages, and flooring to the oversized, very impressive 8' entry door - you will enjoy making this feel like home. it's not too late to enjoy them in a new beautifully designed kitchen with open living space leading to a private patio. All bedrooms are conveniently located together on the second level with the primary suite including a bath with double vanities, large standing shower with bench, and 5 panel interior doors. Come see why SO MANY are calling Kennesaw farms home! Remember to check out the unparalleled amenities including rentable clubhouse, 2 Olympic styled swimming pools, fitness center, playground and so much more!
- Type:
- Other
- Sq.Ft.:
- 2,273
- Status:
- NEW LISTING
- Beds:
- 3
- Year built:
- 2023
- Baths:
- 3.00
- MLS#:
- 2646631
- Subdivision:
- Westfield
ADDITIONAL INFORMATION
The Magnolia II plan Classically designed this plan has first floor living and second level bedrooms. A separate first floor "flex room" is ready to be an office, or music room, or craft room.....whatever you like. Easy flow kitchen with tile backsplash, walk in pantry and oversized island opens to dedicated dining space one way. Enjoy the holidays with the cozy fireplace with floating mantel. Covered front porch perfect for all your drop off deliveries. Tiled shower in master bathroom. Come see our houses this weekend
$329,990
115 Rising Lane Gallatin, TN 37066
- Type:
- Other
- Sq.Ft.:
- 1,673
- Status:
- NEW LISTING
- Beds:
- 3
- Year built:
- 2024
- Baths:
- 3.00
- MLS#:
- 2646593
- Subdivision:
- Nichols Place
ADDITIONAL INFORMATION
Welcome to the newest phase of Nichols Place in Gallatin! End unit! The Harper plan's main level open concept features a chef's kitchen with stainless steel appliances, fridge, and quartz countertops. Roomy owner's suite with dual vanities and massive walk-in closet. Window blinds and smart home technology included! Nichols Place will have an all new floorplan including a 2 car garage, walking distance to Windsong shops and restaurants, Publix is a 1 min drive away, and all the growth coming to that area! Conveniently located minutes to 386 bypass, 109, and the Marina.
$309,990
101 Rising Lane Gallatin, TN 37066
- Type:
- Other
- Sq.Ft.:
- 1,673
- Status:
- NEW LISTING
- Beds:
- 3
- Year built:
- 2024
- Baths:
- 3.00
- MLS#:
- 2646572
- Subdivision:
- Nichols Place
ADDITIONAL INFORMATION
Welcome to the newest phase of Nichols Place in Gallatin! End unit! The Harper plan's main level open concept features a chef's kitchen with stainless steel appliances, fridge, and quartz countertops. Roomy owner's suite with dual vanities and massive walk-in closet. Window blinds and smart home technology included! Nichols Place will have an all new floorplan including a 2 car garage, walking distance to Windsong shops and restaurants, Publix is a 1 min drive away, and all the growth coming to that area! Conveniently located minutes to 386 bypass, 109, and the Marina.
$309,990
119 Rising Lane Gallatin, TN 37066
- Type:
- Other
- Sq.Ft.:
- 1,673
- Status:
- NEW LISTING
- Beds:
- 3
- Year built:
- 2024
- Baths:
- 3.00
- MLS#:
- 2646565
- Subdivision:
- Nichols Place
ADDITIONAL INFORMATION
Welcome to the newest phase of Nichols Place in Gallatin! The Harper plan's main level open concept features a chef's kitchen with stainless steel appliances, fridge, and quartz countertops. Roomy owner's suite with dual vanities and massive walk-in closet. Window blinds and smart home technology included! Nichols Place will have an all new floorplan including a 2 car garage, walking distance to Windsong shops and restaurants, Publix is a 1 min drive away, and all the growth coming to that area! Conveniently located minutes to 386 bypass, 109, and the Marina.
- Type:
- Townhouse
- Sq.Ft.:
- 1,952
- Status:
- NEW LISTING
- Beds:
- 3
- Year built:
- 2024
- Baths:
- 3.00
- MLS#:
- 2646611
- Subdivision:
- Kennesaw Farms
ADDITIONAL INFORMATION
Unlike any other townhome! The Leland floorplan end unit! First floor primary suite w/walk in closet & full double vanity bath. Open 2nd floor loft leads to 2 bedrooms w/ walk in closets & full bath. Wide planked random pattern LVP (hardwood look) first floor main living. Ceramic tile in full baths and laundry room. Raised height vanity tops in full baths. Quartz countertops throughout. Single bowl kitchen sink and subway tile backsplash. Painted kitchen cabinets and painted baths. Stainless stove, dishwasher, microwave. Primary bath 5' tiled shower. Yard and irrigation maintenance through the HOA.
- Type:
- Townhouse
- Sq.Ft.:
- 1,750
- Status:
- NEW LISTING
- Beds:
- 3
- Year built:
- 2024
- Baths:
- 3.00
- MLS#:
- 2646613
- Subdivision:
- Kennesaw Farms
ADDITIONAL INFORMATION
Our townhomes have no rival! From upgraded doors, trim packages, and flooring to the oversized, very impressive 8' entry door - you will enjoy making this feel like home. it's not too late to enjoy them in a new beautifully designed kitchen with open living space leading to a private patio. All bedrooms are conveniently located together on the second level with the primary suite including a bath with double vanities, large standing shower with bench, and 5 panel interior doors. Come see why SO MANY are calling Kennesaw farms home! Remember to check out the unparalleled amenities including rentable clubhouse, 2 Olympic styled swimming pools, fitness center, playground and so much more!
$279,900
614 Ruth Ave Gallatin, TN 37066
- Type:
- Single Family
- Sq.Ft.:
- 1,350
- Status:
- NEW LISTING
- Beds:
- 3
- Lot size:
- 0.31 Acres
- Year built:
- 1962
- Baths:
- 2.00
- MLS#:
- 2647334
- Subdivision:
- Green Hills S/d
ADDITIONAL INFORMATION
Come take a look at this adorable 3 bedroom 2 bath home in Gallatin, TN! Step outside to the spacious backyard that comes with two storage sheds! All this property needs is a little bit of TLC and a new owner! Come check it out today!
$869,000
515 Douglas Ln Gallatin, TN 37066
- Type:
- Single Family
- Sq.Ft.:
- 3,312
- Status:
- NEW LISTING
- Beds:
- 4
- Lot size:
- 7.25 Acres
- Year built:
- 1998
- Baths:
- 3.00
- MLS#:
- 2646277
- Subdivision:
- John S. Berwind Iii
ADDITIONAL INFORMATION
Grand custom home on 7.25 acres with creek. Hand selected woods, marble, architectural fireplace and custom windows. Level One Owner's Suite with bath. Chefs' kitchen with large center island and Viking range. Grand Living room, adjoining, inviting den w/ engineered access. Detail at every turn in this home! Porches on two levels with Veranda off of Owner's Suite. 7+ acres to roam, creek, mature trees including a potting shed in a serene setting. Detached garage. Home perks for 3 bedrooms but currently using as 4 bedrooms. Photos and room dimensions coming soon! BUYER AND/OR BUYERS AGENT TO VERIFY ALL INFO. LIMITED-SERVICE LISTING - CONTACT SELLER DIRECTLY FOR ALL SHOWINGS/INQUIRIES.
Open House:
Sunday, 4/28 1:00-3:00PM
- Type:
- Single Family
- Sq.Ft.:
- 2,186
- Status:
- NEW LISTING
- Beds:
- 4
- Lot size:
- 0.16 Acres
- Year built:
- 2018
- Baths:
- 3.00
- MLS#:
- 2646170
- Subdivision:
- Carellton
ADDITIONAL INFORMATION
This beautiful home is in the Carellton subdivision. LIBERTY CREEK SCHOOL ZONE!!! This 4 bedroom, 2.5 bathroom home features an open floor plan with high ceilings, hardwoods, and granite countertops. The primary suite is on the main floor with a huge upgraded shower and walk-in closet. Upstairs you will find 3 bedrooms, a full bath and Bonus/Flex Space with built-in storage and office space. The two-car garage has additional upgraded storage cabinets and the backyard is fenced in. Come check out this great neighborhood with a community pool and clubhouse! Up to $3,000 Lender Credit with use of preferred lender for qualified borrowers on conforming conventional loan products only.
$299,990
113 Rising Lane Gallatin, TN 37066
- Type:
- Other
- Sq.Ft.:
- 1,673
- Status:
- NEW LISTING
- Beds:
- 3
- Year built:
- 2024
- Baths:
- 3.00
- MLS#:
- 2646169
- Subdivision:
- Nichols Place
ADDITIONAL INFORMATION
Welcome to the newest phase of Nichols Place in Gallatin! The Harper plan's main level open concept features a chef's kitchen with stainless steel appliances, fridge, and quartz countertops. Roomy owner's suite with dual vanities and massive walk-in closet. Window blinds and smart home technology included! Nichols Place will have an all new floorplan including a 2 car garage, walking distance to Windsong shops and restaurants, Publix is a 1 min drive away, and all the growth coming to that area! Conveniently located minutes to 386 bypass, 109, and the Marina.
$407,711
661 Swanston Ln Gallatin, TN 37066
- Type:
- Single Family
- Sq.Ft.:
- 2,092
- Status:
- NEW LISTING
- Beds:
- 3
- Year built:
- 2024
- Baths:
- 3.00
- MLS#:
- 2646122
- Subdivision:
- The Knoll At Fairvue
ADDITIONAL INFORMATION
Phillips Builders-Waverleigh Quick Move In- Enjoy maintenance free living in this beautiful Cottage style home and private courtyard! This popular floorplan offers a primary suite, secondary bedroom/ bath and sunroom on the main level, with a spacious great room, large kitchen with designers finishes, quartz countertops and more. Upstairs is an oversized 3rd bedroom/ bonus room with a full bath and large walk in closet. The Knoll at Fairvue is walking distance to shopping, restaurants, movie theatre and more! The community is also just a few minutes away from an optional membership at Tennessee Grasslands, which allows access to golfing, a fitness center and pool to relax and enjoy all year round. Offering $10,000 incentive from seller plus lender credit of 1% of loan amount totaling up to $14k towards closing costs and or rate buy down to 4.99%. Rate is dependent upon down payment, credit score, LTV etc. Please contact our preferred lender for more details!
$429,393
663 Swanston Ln Gallatin, TN 37066
- Type:
- Single Family
- Sq.Ft.:
- 1,892
- Status:
- NEW LISTING
- Beds:
- 3
- Year built:
- 2024
- Baths:
- 3.00
- MLS#:
- 2646194
- Subdivision:
- The Knoll At Fairvue
ADDITIONAL INFORMATION
Phillips Builders- Raleigh Floorplan- Quick Move In - Enjoy maintenance free living in this beautiful Cottage style home with private fenced in courtyard! This popular floorplan offers the owner suite, secondary bedroom and sun room all on the main level. Designer finishes throughout, with a spacious great room, large kitchen, quartz countertops and more. Upstairs is an oversized 3rd bedroom/ bonus room with a full bath and large walk in closet. The Knoll at Fairvue is walking distance to shopping, restaurants, movie theatre and more! The community is also just a few minutes away from an optional membership at Tennessee Grasslands, which allows access to golfing, a fitness center and pool to relax and enjoy all year round. Offering $10,000 incentive from seller plus lender credit of 1% of loan amount totaling up to $14k towards closing costs and or rate buy down to 4.99%. Rate dependent upon credit, down payment, etc. Must close by June to receive full incentive.
$432,353
659 Swanston Ln Gallatin, TN 37066
- Type:
- Single Family
- Sq.Ft.:
- 1,914
- Status:
- NEW LISTING
- Beds:
- 3
- Year built:
- 2024
- Baths:
- 3.00
- MLS#:
- 2646230
- Subdivision:
- The Knoll At Fairvue
ADDITIONAL INFORMATION
Phillips Builders Everleigh Floorplan - Enjoy maintenance free living in this beautiful Cottage style home with a private courtyard! This highly desirable end unit is an extremely popular floorplan that offers an abundance of natural light with the primary suite and secondary bedroom on the main level, a spacious great room, large kitchen with designers finishes, quartz countertops and more. Upstairs is an oversized 3rd bedroom/bonus room with a full bath and large walk in closet. The Knoll at Fairvue is walking distance to shopping, restaurants, movie theatre and more! The community is also just a few minutes away from an optional membership at Tennessee Grasslands, which allows access to golfing, a fitness center & pool to relax and enjoy all year round. Offering $10,000 incentive from seller plus lender credit of 1% of loan amount totaling up to $14k towards closing costs and or rate buy down to 4.99%. Rate is dependent upon down payment, credit score, LTV etc.
Andrea D. Conner, License 344441, Xome Inc., License 262361, AndreaD.Conner@xome.com, 844-400-XOME (9663), 751 Highway 121 Bypass, Suite 100, Lewisville, Texas 75067


Listings courtesy of RealTracs MLS as distributed by MLS GRID, based on information submitted to the MLS GRID as of {{last updated}}.. All data is obtained from various sources and may not have been verified by broker or MLS GRID. Supplied Open House Information is subject to change without notice. All information should be independently reviewed and verified for accuracy. Properties may or may not be listed by the office/agent presenting the information. The Digital Millennium Copyright Act of 1998, 17 U.S.C. § 512 (the “DMCA”) provides recourse for copyright owners who believe that material appearing on the Internet infringes their rights under U.S. copyright law. If you believe in good faith that any content or material made available in connection with our website or services infringes your copyright, you (or your agent) may send us a notice requesting that the content or material be removed, or access to it blocked. Notices must be sent in writing by email to DMCAnotice@MLSGrid.com. The DMCA requires that your notice of alleged copyright infringement include the following information: (1) description of the copyrighted work that is the subject of claimed infringement; (2) description of the alleged infringing content and information sufficient to permit us to locate the content; (3) contact information for you, including your address, telephone number and email address; (4) a statement by you that you have a good faith belief that the content in the manner complained of is not authorized by the copyright owner, or its agent, or by the operation of any law; (5) a statement by you, signed under penalty of perjury, that the information in the notification is accurate and that you have the authority to enforce the copyrights that are claimed to be infringed; and (6) a physical or electronic signature of the copyright owner or a person authorized to act on the copyright owner’s behalf. Failure t
Gallatin Real Estate
The median home value in Gallatin, TN is $425,252. This is higher than the county median home value of $246,400. The national median home value is $219,700. The average price of homes sold in Gallatin, TN is $425,252. Approximately 55.84% of Gallatin homes are owned, compared to 37.26% rented, while 6.9% are vacant. Gallatin real estate listings include condos, townhomes, and single family homes for sale. Commercial properties are also available. If you see a property you’re interested in, contact a Gallatin real estate agent to arrange a tour today!
Gallatin, Tennessee has a population of 34,495. Gallatin is less family-centric than the surrounding county with 29.76% of the households containing married families with children. The county average for households married with children is 33.28%.
The median household income in Gallatin, Tennessee is $53,794. The median household income for the surrounding county is $61,584 compared to the national median of $57,652. The median age of people living in Gallatin is 37.6 years.
Gallatin Weather
The average high temperature in July is 88.5 degrees, with an average low temperature in January of 24.3 degrees. The average rainfall is approximately 51.6 inches per year, with 4.6 inches of snow per year.
