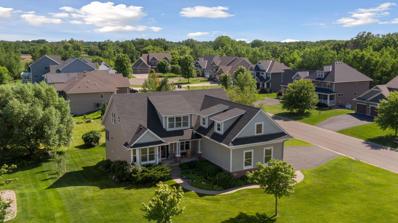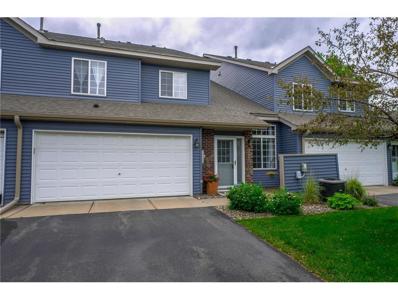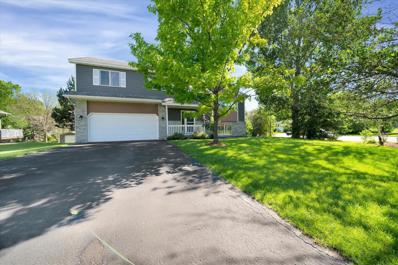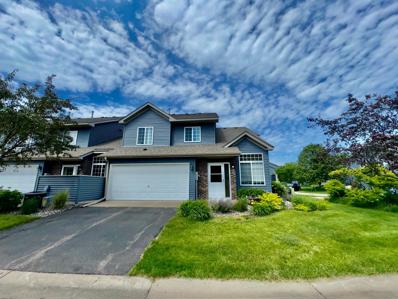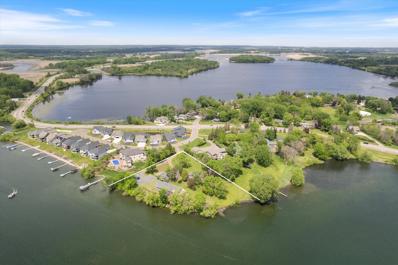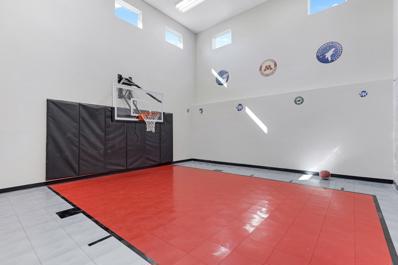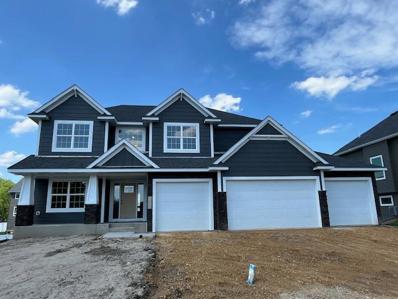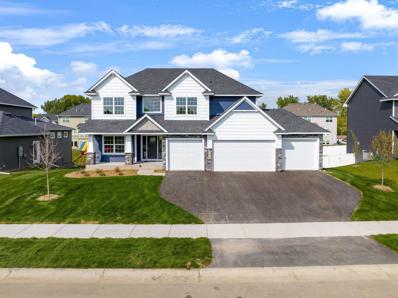Centerville MN Homes for Sale
- Type:
- Single Family
- Sq.Ft.:
- 2,362
- Status:
- NEW LISTING
- Beds:
- 5
- Lot size:
- 0.39 Acres
- Year built:
- 2007
- Baths:
- 6.00
- MLS#:
- 6535090
- Subdivision:
- Hunters Crossing 3rd Add
ADDITIONAL INFORMATION
Welcome to this custom uniquely designed, Craftsman style home in Hunters Crossing. Hardwood floors and views of nature greet, with a large formal dining room and private office on each side. The kitchen with the large center island opens up to a living room, and corner eat-in nook with bench. There is a tranquil vaulted screened porch off the back. The laundry room connects off the mudroom for quick clothes drops and is adjacent to the primary bathroom and suite. Upstairs find a loft area, three separate bedrooms, all with en-suite bathrooms. There is a separate spacious bonus room over the 3 car insulated garage (another possible bedroom), a family room, a craft/sewing room, and so much more. In the walkout lower level is an ample unfinished rec area, a bedroom or den, 3/4 bathroom, storage room, large potential workshop or sports area. Close to a local farmstand. Easy to hop on the paved trail system.
Open House:
Saturday, 6/22 12:00-1:00PM
- Type:
- Single Family
- Sq.Ft.:
- 1,362
- Status:
- NEW LISTING
- Beds:
- 2
- Lot size:
- 0.03 Acres
- Year built:
- 1997
- Baths:
- 2.00
- MLS#:
- WIREX_WWRA6493175
- Subdivision:
- CIC 31 WILLOW GLEN 2ND
ADDITIONAL INFORMATION
Experience comfortable & convenient living in this inviting 2 bd, 2 ba townhome. Step inside to an airy open layout, a cozy fireplace in the living room, and a generous eat-in kitchen with stainless steel appliances & a breakfast bar. Upstairs, youll find two sizable bedrooms with ample closet space & an additional living area that overlooks the main level living room. Enjoy updates such as new trim, upgraded carpet, new floor in kitchen/entry, and fresh paint. Situated in an excellent neighborhood near the Rice Creek Chain of Lakes Park Reserve, enjoy endless outdoor activities from the many parks & lakes in your backyard. Also near major transportation routes, restaurants, shopping, & more, you?ll love the ease of being close to anywhere you want to go! Don?t miss the opportunity to make this charming townhome yours! Must see video!
- Type:
- Single Family
- Sq.Ft.:
- 1,900
- Status:
- NEW LISTING
- Beds:
- 3
- Lot size:
- 0.3 Acres
- Year built:
- 2000
- Baths:
- 3.00
- MLS#:
- 6553697
- Subdivision:
- Parkview
ADDITIONAL INFORMATION
Welcome to your beautiful new home located across from the entrance to Rice Creek Chain of Lakes Park with miles of paved trails and a mountain bike single track that is sure to challenge. This home is loaded with updates. New Roof/siding, deck, appliances, flooring throughout just to name a few. Three bedrooms up with a walk through Primary bath. The main floor features the kitchen and dining room that is open to the spacious living room. Go down the stairs to the lower level that features a open family room with a modified kitchenette (everything but the stove), a newly remodeled half bath. Step out the slider to a 12x12 patio under the deck for the days that it's too hot to sit up top. The New oversized deck is truly beautiful and has enough space for multiple grills/smokers and of course family and friends. The back yard is wide open for throwing the ball around, trampoline or whatever your family desires.
- Type:
- Townhouse
- Sq.Ft.:
- 1,457
- Status:
- NEW LISTING
- Beds:
- 2
- Year built:
- 1998
- Baths:
- 2.00
- MLS#:
- 6553025
- Subdivision:
- Cic 31 Willow Glen 2nd
ADDITIONAL INFORMATION
Beautiful, south-facing end-unit townhome in prime Centerville location Immediately walking in you are greeted by the vaulted ceilings, bright natural light, & spacious living room with a gas fireplace. The kitchen features a rare walk-in pantry, stainless steel appliances, & it opens up directly to your dining area! Check out your private patio space as well! It's the perfect spot to relax during those warmer months & one can add a few flower planters as well to enjoy. The loft upstairs is certainly a bonus! Use it as an office, family room, etc. Possibilities are endless! Additionally, the laundry is conveniently located on the 2nd floor as is the full bathroom with separate tub and shower. The are two bedrooms as well, one of which is the master and has a generous walk-in closet! Before you leave, take a walk outside & enjoy all the mature shrubs and perennials that are starting to come up. Handicap tub and stair lift installed. Rentals allowed
- Type:
- Single Family
- Sq.Ft.:
- 2,972
- Status:
- Active
- Beds:
- 4
- Lot size:
- 1.76 Acres
- Year built:
- 1964
- Baths:
- 3.00
- MLS#:
- 6537859
- Subdivision:
- Auditors Sub 46 Rev
ADDITIONAL INFORMATION
Rare opportunity to own waterfront on Centerville Lake. The combined properties (7216 & 7230 Lavalle) include 500 feet of lakeshore, peninsula on just shy of 2 acres, making it an exceptional opportunity for developers & builders. The properties offer endless possibilities for constructing multiple two-story homes, high-end townhomes, twin homes or more. Several options are: Five lots for single-family homes; four lots for four homes or twin homes (a total of eight), or three lots with 175 feet of shoreline each. Located just 20 minutes from Minneapolis & St. Paul, Centerville Lake is partially surrounded by the Rice Creek Chain of Lakes Park Reserve, providing endless paths, trails & parks, enhancing the appeal of any development. The properties also include two homes, one which was recently updated with 4 beds, 3 baths, two kitchens, & two entrances, providing flexibility for family living or rental income. Please refer to supplements for building details & development options.
- Type:
- Single Family
- Sq.Ft.:
- 3,784
- Status:
- Active
- Beds:
- 5
- Lot size:
- 0.26 Acres
- Year built:
- 2023
- Baths:
- 4.00
- MLS#:
- 6484711
- Subdivision:
- Old Mill Estates
ADDITIONAL INFORMATION
Home qualifies for 4.99% financing with our preferred lender! Love sports? Check out our Jamestown Sport Court two story on an amazing walk-out lot featuring 5 bedrooms, 4 bathrooms, primary suite with dual closets and a private bath with walk-in tiled shower and double vanity, convenient upper level laundry and loft, main floor office/den with French doors, cozy family room with stone front gas fireplace and built-in bookcases, gourmet kitchen with corner walk-in pantry and oversized center island with breakfast bar, farmhouse sink, granite countertops, hardwood/tiled floors, knock down ceilings, 3 panel solid core doors, decorative niche and much more! The walk-out lower level has an amazing fully-finished sport court along with a large family room and another bedroom and bathroom. We have many home sites, plans and developments to choose from. Set up a meeting to design your dream home today.
- Type:
- Single Family
- Sq.Ft.:
- 3,766
- Status:
- Active
- Beds:
- 5
- Lot size:
- 0.26 Acres
- Year built:
- 2024
- Baths:
- 5.00
- MLS#:
- 6454374
- Subdivision:
- Old Mill Estates 2nd Add
ADDITIONAL INFORMATION
Our popular Cape Cod plan features a main floor office/den, FR w/ cozy stone front gas fireplace and built ins, DR w/door leading to a future deck, gourmet kitchen w/tech center & walk in pantry, ctr island w/ breakfast bar, quartz & granite tops, built in oven, gas cooktop, mud room with walk-in closet and custom lockers. Upper level w/ 4BR & loft, 1 w/ private en suite BA and two share a Jack and Jill Bath, amazing primary suite with lg walk-in closet, private bath w/ a walk-in tile shower & soaker tub, double bowl vanity w/ granite tops, & a door leading to upper level laundry room! Finished walk out lower level features a large Family Room, Bedroom and 3/4 Bath. Great location close to schools, parks, restaurants, and other entertainment. Sod, irrigation and landscaping coming soon. We have many home sites, plans and developments to choose from. Stop by the model and reserve your lot today and let's start building your custom dream home!
- Type:
- Single Family
- Sq.Ft.:
- 3,766
- Status:
- Active
- Beds:
- 5
- Lot size:
- 0.27 Acres
- Year built:
- 2023
- Baths:
- 5.00
- MLS#:
- 6461290
- Subdivision:
- Old Mill Estates 2nd Add
ADDITIONAL INFORMATION
Our popular Cape Cod plan features a main floor office/den, FR w/ cozy stone front gas fireplace and built ins, DR w/door leading to a future deck, gourmet kitchen w/tech center & walk in pantry, ctr island w/ breakfast bar, quartz & granite tops, built in oven, gas cooktop, mud room with walk-in closet and custom lockers. Upper level w/ 4BR & loft, 1 w/ private en suite BA and two share a Jack and Jill Bath, amazing primary suite with lg walk-in closet, private bath w/ a walk-in tile shower & soaker tub, double bowl vanity w/ granite tops, & a door leading to upper level laundry room! Finished walk out lower level features a large Family Room, Bedroom and 3/4 Bath. Great location close to schools, parks, restaurants, and other entertainment. We have many home sites, plans and developments to choose from. Stop by the model and reserve your lot today and let's start building your custom dream home!
Andrea D. Conner, License # 40471694,Xome Inc., License 40368414, AndreaD.Conner@Xome.com, 844-400-XOME (9663), 750 State Highway 121 Bypass, Suite 100, Lewisville, TX 75067

Xome Inc. is not a Multiple Listing Service (MLS), nor does it offer MLS access. This website is a service of Xome Inc., a broker Participant of the Regional Multiple Listing Service of Minnesota, Inc. Open House information is subject to change without notice. The data relating to real estate for sale on this web site comes in part from the Broker ReciprocitySM Program of the Regional Multiple Listing Service of Minnesota, Inc. are marked with the Broker ReciprocitySM logo or the Broker ReciprocitySM thumbnail logo (little black house) and detailed information about them includes the name of the listing brokers. Copyright 2024, Regional Multiple Listing Service of Minnesota, Inc. All rights reserved.
| Information is supplied by seller and other third parties and has not been verified. This IDX information is provided exclusively for consumers personal, non-commercial use and may not be used for any purpose other than to identify perspective properties consumers may be interested in purchasing. Copyright 2024 - Wisconsin Real Estate Exchange. All Rights Reserved Information is deemed reliable but is not guaranteed |
Centerville Real Estate
The median home value in Centerville, MN is $360,000. This is higher than the county median home value of $247,600. The national median home value is $219,700. The average price of homes sold in Centerville, MN is $360,000. Approximately 85.82% of Centerville homes are owned, compared to 10.87% rented, while 3.31% are vacant. Centerville real estate listings include condos, townhomes, and single family homes for sale. Commercial properties are also available. If you see a property you’re interested in, contact a Centerville real estate agent to arrange a tour today!
Centerville, Minnesota has a population of 3,943. Centerville is more family-centric than the surrounding county with 48.87% of the households containing married families with children. The county average for households married with children is 34.44%.
The median household income in Centerville, Minnesota is $98,214. The median household income for the surrounding county is $76,796 compared to the national median of $57,652. The median age of people living in Centerville is 37.6 years.
Centerville Weather
The average high temperature in July is 82.8 degrees, with an average low temperature in January of 4.2 degrees. The average rainfall is approximately 32 inches per year, with 57.7 inches of snow per year.
