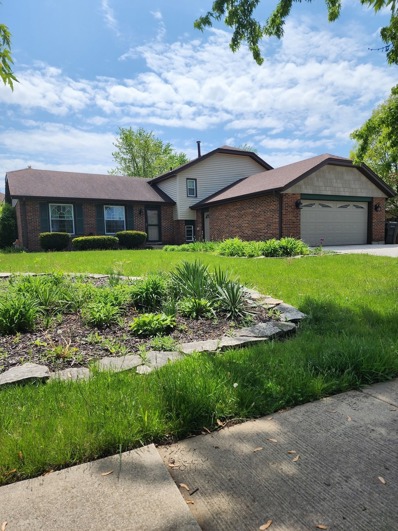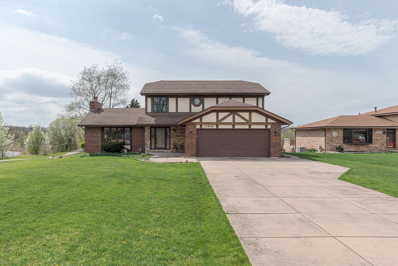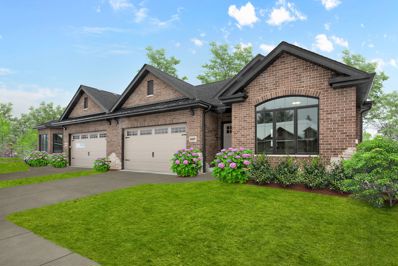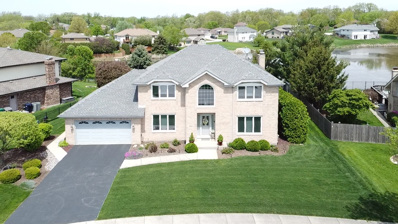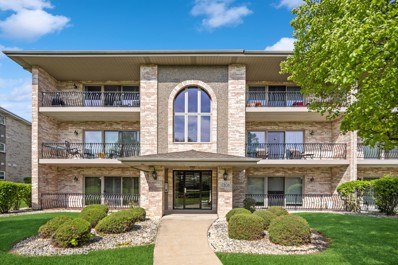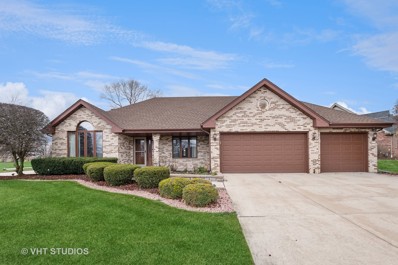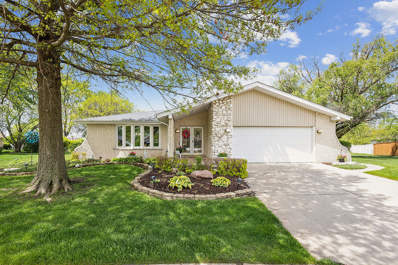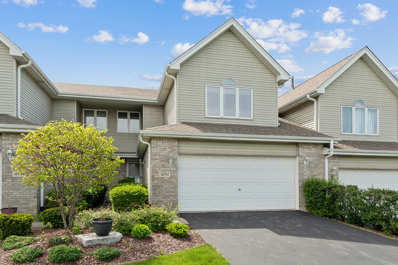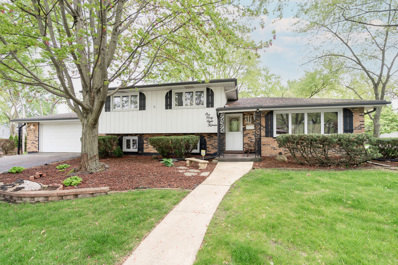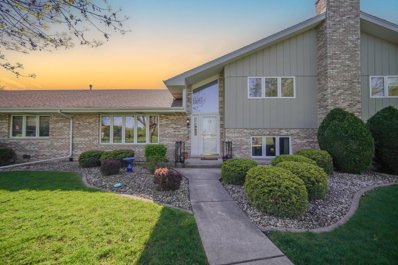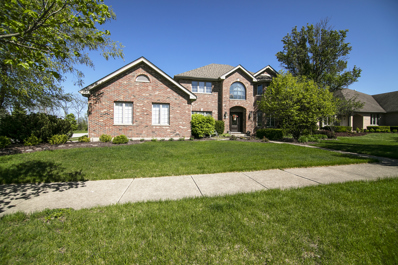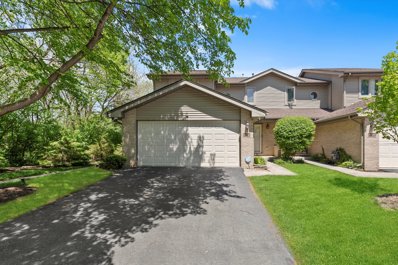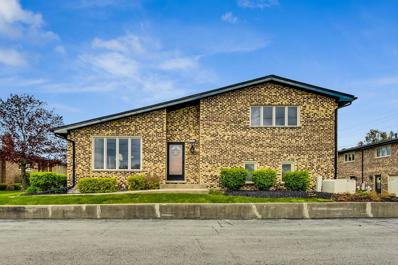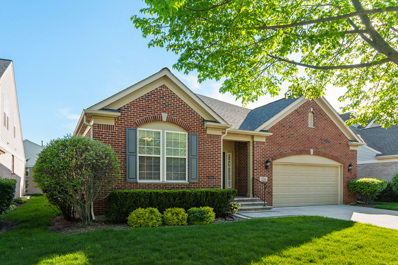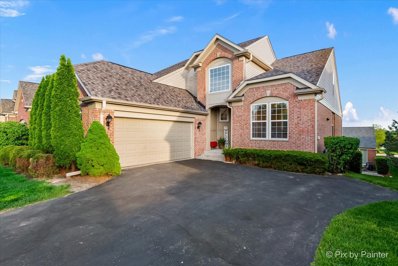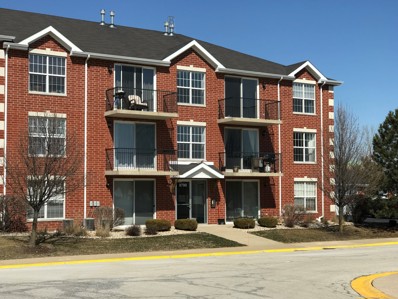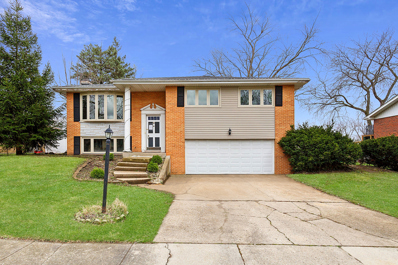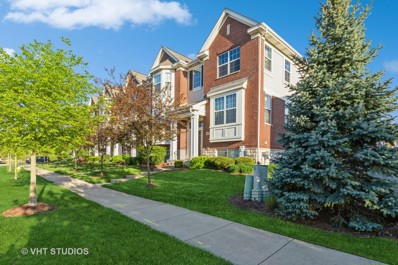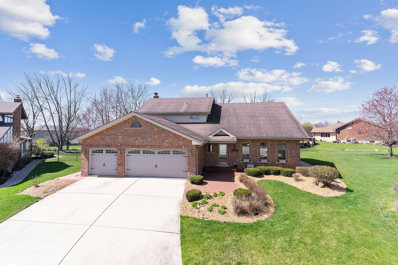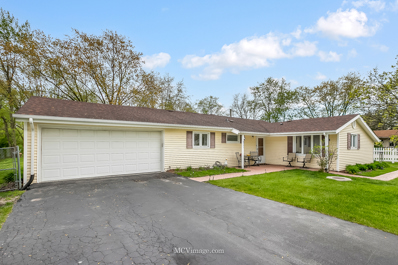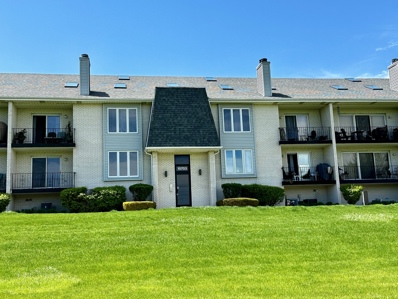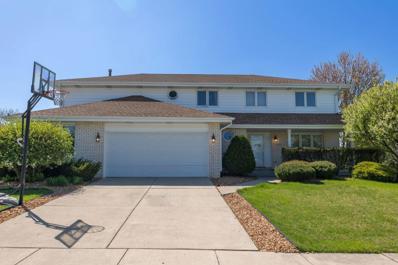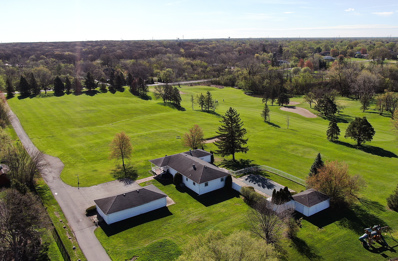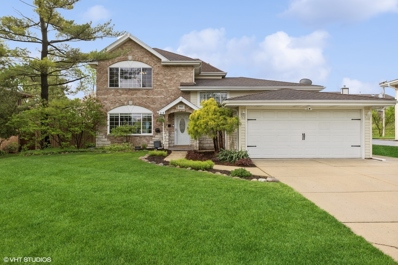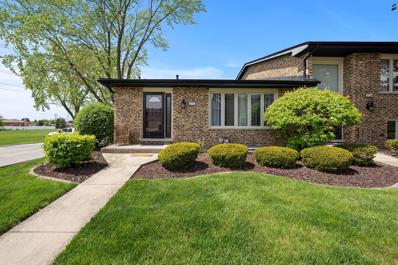Orland Park IL Homes for Sale
- Type:
- Single Family
- Sq.Ft.:
- 1,419
- Status:
- NEW LISTING
- Beds:
- 3
- Lot size:
- 0.25 Acres
- Year built:
- 1985
- Baths:
- 2.00
- MLS#:
- 12048622
ADDITIONAL INFORMATION
This beautiful house features 3 bedrooms and 2 Fully Remodeled Bathrooms. There is an amazing Sun room on the first level. Hardwood Flooring and Finished Lower Level Family Room with a relaxing Fireplace. The backyard is Fenced in with a Deck. 2 Car Garage, This is a great Neighborhood, Great Location, just a few blocks away from Orland Square mall and everything! Make your appointment today!
- Type:
- Single Family
- Sq.Ft.:
- 3,884
- Status:
- NEW LISTING
- Beds:
- 5
- Lot size:
- 0.28 Acres
- Year built:
- 1982
- Baths:
- 5.00
- MLS#:
- 12022117
ADDITIONAL INFORMATION
Discover this welcoming home nestled in a desirable Orland Park location, mere minutes from vibrant shopping districts, exquisite dining options, renowned schools, and the convenience of the Metra Station. Embracing an idyllic setting next to a walking path, this home's exterior delights with scenic vistas, a charming screened porch, and a brick paver patio perfect for outdoor gatherings. Step inside to an impressive great room boasting a beamed vaulted ceiling, a cozy wood-burning fireplace, and French doors that seamlessly connect to the porch so you can enjoy picturesque views. The kitchen features an abundance of cabinets, a built-in desk, a stylish tile backsplash, and a sun-filled dinette complete with a built-in china cabinet. The main floor surprises with a spacious related living suite featuring a bedroom, a bathroom, living room, and a convenient kitchenette. Upstairs, 4 bedrooms await, each adorned with ample closet space and including a luxurious master suite showcasing a vaulted ceiling, a custom makeup table, and a generous walk-in closet. The finished basement adds another dimension of living space with a versatile recreation room, an additional bedroom, a bathroom, and a handy workroom. With over 3800 square feet of finished living space, this home epitomizes comfort and functionality, making it a true gem in Orland Park's sought-after landscape!
- Type:
- Single Family
- Sq.Ft.:
- 1,980
- Status:
- NEW LISTING
- Beds:
- 3
- Year built:
- 2021
- Baths:
- 2.00
- MLS#:
- 12048154
ADDITIONAL INFORMATION
This is the amazing ranch open floor plan you have been looking for! You will feel right at home the minute you walk into this 2-year-old beauty. An abundance of natural light fills the open kitchen and great room for all your entertaining needs. 9 ft. ceilings, crown molding, recessed lighting, and modern fixtures! Relax by the fireplace in the great room on the cold nights or head out onto your maintenance free deck for a refreshing cocktail or barbecue. Hardwood floors throughout the main living area. Light and bright kitchen features island, white cabinets and eating area! Primary suite is spacious, vaulted ceiling and has a walk-in closet. The full unfinished basement has endless possibilities for finishing and/or storage. Welcome home!
- Type:
- Single Family
- Sq.Ft.:
- 2,826
- Status:
- NEW LISTING
- Beds:
- 3
- Lot size:
- 0.32 Acres
- Year built:
- 1992
- Baths:
- 4.00
- MLS#:
- 12047427
- Subdivision:
- Pinewood North
ADDITIONAL INFORMATION
Original owners offer this gorgeous 4 bedroom, 3.5 bathroom brick 2-Story W Full FINISHED basement & Stunning backyard W endless POND views, paver & concrete patios! All sitting on a oversized .32 acre premium CULDESAC LOT W water views! This spacious open floor plan features a huge eat-in kitchen W center island, granite countertops, breakfast room bump-out, newer stainless steal appliances & under cabinet lighting, Spacious family room W brick fireplace, dry bar & sliding glass door access to stunning yard W breathtaking pond views, Formal living & dining rooms, Grand 2 story foyer entrance W 20 ft ceilings & huge picture window, Oversized master bedroom W walk-in closet, Updated master bathroom W double bowl sink, custom walk-in shower & separate jacuzzi tub, Large finished basement W second family room, bedroom, full bathroom, rec area & craft room! Newer Andersen Windows, Roof & electrical panel! Nothing to do but move right in! Amazing location near Shopping, Dining, Great schools, Park & Interstate! Come see today!
- Type:
- Single Family
- Sq.Ft.:
- 1,200
- Status:
- NEW LISTING
- Beds:
- 2
- Year built:
- 1996
- Baths:
- 2.00
- MLS#:
- 12038674
- Subdivision:
- Eagle Ridge Ii
ADDITIONAL INFORMATION
FABULOUS FIRST FLOOR LUXURY CONDO OVERLOOKING THE BEAUTIFUL COURTYARD WITH A PRIVATE TWO CAR GARAGE AND ADDITIONAL STORAGE. THE END UNIT CONDO IS IN WONDERFUL CONDITION WITH AN OPEN FLOOR PLAN & AN ABUNDANCE OF NATURAL LIGHT. GENEROUS ROOM SIZES WITH LARGE CLOSETS AND A FULL-SIZE IN-UNIT LAUNDRY ROOM. THE TWO CAR PRIVATE GARAGE IS CONEVIENTLY LOCATED OUT THE BACK DOOR. THE EAGLE RIDGE COMMUNITY IS MAGNIFICENTLY MAINTAINED, MUCH DESIRED AND CLOSE TO SHOPPING, ENTERTAINMENT, PARKS, GOLF, THE FOREST PRESERVE, SCHOOLS AND NUMEROUS OTHER ORLAND PARK AMENITIES. ENJOY!
- Type:
- Single Family
- Sq.Ft.:
- 2,276
- Status:
- NEW LISTING
- Beds:
- 3
- Year built:
- 1996
- Baths:
- 4.00
- MLS#:
- 12047423
- Subdivision:
- Eagle Ridge
ADDITIONAL INFORMATION
Available in the sought after Eagle Ridge Subdivision this beautiful well built all brick ranch home is one you will love. You will notice as you walk in how well maintained this home is and the many features that make it so desirable. The open floor plan has a spacious eat-in kitchen with an abundance of custom cabinetry, granite countertops and full size island that overlooks the cozy family room with masonry brick fireplace. Gleaming hardwood floors throughout the main areas including the living room and dining room. Three nicely sized bedrooms on the main floor with the master suite having multiple closets, a large bathroom with a huge walk-in tub, separate shower and double sinks. There is a second full size bath on the main level and a powder room right off of the garage entrance. The lower level is nicely finished and gives you more opportunity for entertaining or any ideas you may have. There is a 4th bedroom/office, an additional bathroom and plenty of storage areas including a large cement finished crawl space. Oversized 3 car garage with specialty flooring. Newer windows and roof. Lawn sprinkler system. Fantastic location adjacent to the magnificent Eagle Ridge Park, several walking paths, transportation and shopping. Award winning Orland Park schools.
- Type:
- Single Family
- Sq.Ft.:
- 2,600
- Status:
- NEW LISTING
- Beds:
- 3
- Year built:
- 1976
- Baths:
- 3.00
- MLS#:
- 12047260
ADDITIONAL INFORMATION
This gorgeous 3-step ranch will not disappoint! It is where luxury meets comfort! A spacious white brick home that offers 4-bedroom, 2 & 1/2 remodeled baths and sits proudly on one of the LARGEST lots in the Golfview subdivision. As soon as you enter you are greeted by striking decorative glass entry doors and the warmth of beautiful hardwood floors that adorn the first floor. The white doors and trim throughout the whole home add a touch of elegance to the space. The heart of the home lies in the breathtaking kitchen, designed for both functionality and entertainment. It was completely remodeled and transformed in 2018. Featuring a large 6-foot island with seating, granite countertops with under cabinet lighting, glass subway tile backsplash, stainless steel appliances, recessed lighting and an abundance of top-of-the-line white shaker cabinets with pull-out shelves. The enlarged entry from the kitchen to the dining room is perfect for hosting gatherings of any size. Adjacent to the kitchen is the oversized family room offering a cozy retreat with its full-wall white stone natural fireplace adorned with metal and glass fireplace doors. Along with three large bedrooms on the first floor, this home boasts custom remodeled baths. The master bath and hall bath feature luxurious Travertine stone tile, adding a touch of opulence to everyday living. Venture downstairs to discover a fully finished basement, complete with a large second family room, an office, and a possible fourth bedroom. The addition of glass block windows fills the space with natural light, creating a welcoming atmosphere for work or relaxation. Additional updates include a new roof installed just two years ago, complete with new skylights in the kitchen and main bath. The home also features triple-pane vinyl thermo-pane windows and a Marvin thermo-pane patio door in the family room, ensuring energy efficiency and comfort year-round. This backyard is breathtaking! It is like having your own private oasis. Backing up to a large grass retention area with no neighbors behind, the possibilities for outdoor enjoyment are endless. These original owners expanded this home when they built it. The family room, foyer and garage are much larger than the original plans. Please exclude concrete lawn ornaments/planters and decorative mirrors in master bdrm & 3rd bdrm. Back Patio is sold as-is
- Type:
- Single Family
- Sq.Ft.:
- 1,762
- Status:
- NEW LISTING
- Beds:
- 3
- Year built:
- 1998
- Baths:
- 3.00
- MLS#:
- 12046892
- Subdivision:
- Grasslands
ADDITIONAL INFORMATION
Rarely available Grasslands townhome. Foyer area greets guests with coat closet and opens to large living room with soaring ceiling and fireplace. Expansive kitchen features bright, white kitchen tiles, countertops, appliances and backsplash. Crock Pot, Air Fryer, Blender; bring it all, you've got more than enough cabinet space. Share your tasty dish in the large eating area or on the deck with friends. Flex room can be formal dining room or office. Convenient laundry room with access to attached 2-car garage. Two upstairs bedrooms each with a full bath. Primary is an ensuite with dual sinks, jetted tub and shower. Loft overlooks living room and could easily be converted to a 3rd bedroom if needed. Full finished basement with a recreation area, a gaming room and a large storage room. Off the congested path but includes all of Orland's many amenities. A great school system as well with Carl Sandburg High School.
- Type:
- Single Family
- Sq.Ft.:
- 1,195
- Status:
- NEW LISTING
- Beds:
- 3
- Year built:
- 1971
- Baths:
- 2.00
- MLS#:
- 12044959
ADDITIONAL INFORMATION
This wonderful 3 bedroom, 2 bath tri-level is nestled on a nice, corner lot across from Doogan Park & Cultural Center! Features: A sun-filled living room; Formal dining room with access to the patio overlooking the privacy fenced yard with irrigation system, gazebo & shed; Desirable double gate access to yard could accommodate a boat or RV; Kitchen with oak cabinets & all appliances; Spacious family room with beamed ceiling & cozy, wood burning fireplace accented by a stone accent wall; Laundry with utility sink; Full sized, extra tall concrete crawl space with shelving; 2 car garage with work bench.
- Type:
- Single Family
- Sq.Ft.:
- 2,060
- Status:
- NEW LISTING
- Beds:
- 2
- Year built:
- 1997
- Baths:
- 3.00
- MLS#:
- 12036960
- Subdivision:
- Eagle Ridge
ADDITIONAL INFORMATION
THIS is the ONE you have been looking for! This BRIGHT and AIRY, OPEN and SPACIOUS tri-level has been extremely well taken care of and is in BEAUTIFUL, MOVE-IN READY condition. The first thing you will notice when you enter this unit through the soaring and welcoming entryway are gleaming hardwood floors in GORGEOUS condition. Next, step into the very spacious and open front room with a bay of large windows which bring in tons of light and have a wonderful view of open space. The kitchen has been opened up to the front room and dining room which is something you do not normally see in these units. This spacious kitchen has tons of counter and cabinet space, stainless steel appliances, under cabinet lighting and a beautiful, custom tile backsplash with a perfect layout for meal prep and enjoyment. Upstairs there are two spacious bedrooms and bathrooms with modern paint colors, updated light fixtures and luxury vinal plank flooring. There is also luxury vinal plank recently installed (2021) throughout the lower level which also includes a HUGE family room, brick, gas fireplace, half bath, large laundry area and TONS of storage. There is also additional storage in the spacious 2 car, attached garage. These units were extremely well built with great sound insulation from your neighbors and the outside. The HOA does a wonderful job maintaining this property and the landscaping is absolutely gorgeous. This neighborhood is located in a wonderful area just down the street from the Orland Grassland Nature Preserve with nature trails and abundant wildlife. It is also close to shopping, dining, entertainment, transportation and numerous quality health care facilities. What more could you possibly want? Hurry up and make an offer today before you lose out on another one!
- Type:
- Single Family
- Sq.Ft.:
- 3,069
- Status:
- NEW LISTING
- Beds:
- 4
- Year built:
- 1999
- Baths:
- 3.00
- MLS#:
- 12044951
ADDITIONAL INFORMATION
Welcome to this beautiful 4 bedroom, 2.5 bath home located in Eagle Ridge Estates. This spacious and well maintained property is a must see. Features a gorgeous eat-in kitchen complete with granite countertops, stainless steel appliances, huge island, and walk-in pantry. Separate dining room. Also includes a large office and laundry room on the main level. All 4 bedrooms are conveniently located on the 2nd level. Master bedroom features vaulted ceilings, walk-in closet and updated master bath. Huge full finished basement with plenty of storage. Don't miss the opportunity to make this home your own. Schedule a showing today.
- Type:
- Single Family
- Sq.Ft.:
- 1,800
- Status:
- NEW LISTING
- Beds:
- 2
- Year built:
- 1993
- Baths:
- 2.00
- MLS#:
- 12041913
- Subdivision:
- Shenandoah Townhomes
ADDITIONAL INFORMATION
Elegant end unit 2 bedroom town-home featuring luxurious hardwood flooring, accentuating its modern and sleek look. Kitchen is bright and open concept to the 2 story family room which is flooded with natural light and ample windows. Airy and spacious ambiance. Finished basement. Outside, enjoy the unit's generous yard, perfect for relaxation or outdoor activities. Wonderful west Orland Park location.
- Type:
- Single Family
- Sq.Ft.:
- 1,800
- Status:
- NEW LISTING
- Beds:
- 2
- Year built:
- 1978
- Baths:
- 2.00
- MLS#:
- 12035715
- Subdivision:
- Catalina
ADDITIONAL INFORMATION
Discover this exceptional 2-bedroom end unit ideally situated in the heart of Orland Park. Offering both privacy and serenity with views of open land, this home boasts private entrances, an attached 2.5-car garage, and an in-unit laundry/mudroom, presenting the feeling of a single-family home combined with maintenance-free living. Meticulously maintained and elegantly updated, every corner reflects quality and thoughtful attention to detail. Upon entry, the home welcomes with an open-concept layout featuring gleaming wood laminate floors. The main level comprises a spacious, sunlit living room, dining room, and a tastefully updated kitchen equipped with exquisite cabinetry, granite countertops, pantry, and stainless-steel appliances. A separate rear private entrance leads to a mudroom/laundry room adorned with on-trend ceramic tile, convenient shelving, and a utility sink. Ascending upstairs reveals a generously sized master bedroom and plush new carpeting in both bedrooms, each with double closets. Additional living space awaits in the full, finished basement including a very large family room, custom shelving, custom bar, and a utility room with ample storage. Both bathrooms have been updated with premium finishes, featuring double sinks in the full bathroom. This lovely home is a short walk from Veterans Park, with amenities like a playground, tennis courts, basketball court, gazebo, and a walking path. Walking distance to the highly rated Kruse Elementary adds to the convenience. Also, revel in the perfect view of Fourth of July fireworks from your front steps! Move-in ready, the residence benefits from recent replacements of major appliances and mechanicals, including the roof (2023), carpet (2023), water heater (2023), all kitchen appliances (2016), bathroom and kitchen renovations (2016), furnace and AC (2015), and windows (2014). Close to restaurants, shopping, transit, and expressways.
- Type:
- Single Family
- Sq.Ft.:
- 4,518
- Status:
- NEW LISTING
- Beds:
- 2
- Year built:
- 2005
- Baths:
- 3.00
- MLS#:
- 12044910
- Subdivision:
- Southmoor
ADDITIONAL INFORMATION
RANCH home located in the secure, gated community of Southmoor. 4,500 sq. ft. of living space includes 3 bedrooms, 3 full baths and a full, finished basement. Beautiful upon entry with new roof, concrete driveway, custom, paver front porch and walkway. Meticulously maintained with so many upgrades including gleaming hardwoods, wainscoting and plantation shutters. Large family room with fireplace. Updated kitchen with quartz countertops, sinks and garbage disposal. Newer KitchenAid Dishwasher and Gas Range. Relax on the new deck. Convenient laundry room with new Whirlpool Washer and Dryer, utility sink and custom shelving. Refreshed primary bath with dual sinks, vanity, tub and separate shower. Walk-in closet with custom organizers! Full, finished basement with recreation area, bar, theatre (equipment stays), bedroom and bathroom. Additional updated big ticket items include HVAC, humidifier, and 2 new sump pumps. The attic was re-insulated as well. Attached, 2-car garage is painted and with epoxy flooring. Walkable location to shopping, dining and Carl Sandburg High School. Peaceful respite opportunities at the community benches and gazebos. You'll have time because HOA includes lawn care and snow removal!
- Type:
- Single Family
- Sq.Ft.:
- 2,337
- Status:
- NEW LISTING
- Beds:
- 5
- Lot size:
- 0.15 Acres
- Year built:
- 2004
- Baths:
- 4.00
- MLS#:
- 12042098
- Subdivision:
- Southmoor
ADDITIONAL INFORMATION
Welcome to the prestigious Southmoor Country Club subdivision, where luxury seamlessly combines with comfort in this stunning Manchester model home. The entire home was recently painted, and provides a fresh, modern ambiance throughout. *** Upon entering, the first level reveals a harmonious fusion of functionality and sophistication, highlighted by vaulted ceilings. There is a dedicated office space, an elegant dining room, and a family room complete with a charming fireplace. Through the sliding door in the family room, step onto the new deck, creating an ideal indoor-outdoor flow. *** At the heart of the home lies the expansive kitchen, boasting an island, pantry, and ample space for cooking enthusiasts or friendly hosts. The main-level master suite offers a luxurious retreat, featuring a spa-inspired bathroom with double sinks, a soaking tub, a contemporary shower, and a generously-sized walk-in closet. Practicality meets convenience with the inclusion of a spacious laundry room on the main level. *** The second floor highlights three additional spacious bedrooms and a full bathroom. The walkout basement extends the living and entertaining space, providing endless possibilities to craft a family room, recreation area, game room, or home theater. An extra bedroom with a closet, a modern bathroom, and supplementary storage space enhance the appeal of this lower level. *** Extensively updated, this home boasts a renovated powder room and basement bathrooms, updated vanities, faucets, mirrors, toilets, and light fixtures (April 2024), as well as new dining room and foyer light fixtures (April 2024). Recent upgrades include a new washer and dryer (January 2024), furnace replacement (2023), a new sump pump (April 2024), roof replacement (2019), and water heater installation (2017). Meticulously maintained, this home eagerly awaits its new discerning owners.
- Type:
- Single Family
- Sq.Ft.:
- 1,300
- Status:
- NEW LISTING
- Beds:
- 2
- Year built:
- 2006
- Baths:
- 2.00
- MLS#:
- 12015804
ADDITIONAL INFORMATION
MULTIPLE OFFERS RECEIVED... HIGHEST AND BEST DUE MONDAY MAY 6 AT 5pm...End-unit penthouse! Views of pond and grassy areas. Fireplace and vaulted ceiling in living room and tray ceilings in kitchen and bedrooms. Many upgrades include granite counters, fixtures, hardwood cabinets in kitchen and laundry room. Include all appliances. Master bath has Jacuzzi, and 2 closets. Large balcony off living room. Very beautiful spacious condo in move condition. Special assessment will be paid off by sellers at time of closing.
- Type:
- Single Family
- Sq.Ft.:
- 1,146
- Status:
- NEW LISTING
- Beds:
- 4
- Lot size:
- 0.26 Acres
- Year built:
- 1972
- Baths:
- 2.00
- MLS#:
- 12044402
ADDITIONAL INFORMATION
For a buyer with a vision! Incredible potential to renovate/refinish this rarely available four bedroom home situation on 0.257 acre lot. Formal living room with hardwood flooring and a large picture window for natural sunlight. A sizable kitchen with granite countertops, breakfast bar seating, pantry closet and a spacious eat in area for additional entertaining. Private master suite with plenty of closet space. Two additional bedrooms on the main level with a shared full bathroom. The lower level offers a comfortable family area with a stylish fireplace, spacious 4th bedroom and a full bathroom. 2 car garage with access to a utility room/laundry room. A wonderful backyard with an expansive deck, fenced yard and a shed for added storage. A great Orland Park location close to shopping, dining and omore. For any discerning buyer who welcomes some projects and a little TLC. SOLD AS IS!
- Type:
- Single Family
- Sq.Ft.:
- 1,790
- Status:
- NEW LISTING
- Beds:
- 2
- Year built:
- 2015
- Baths:
- 3.00
- MLS#:
- 12043874
- Subdivision:
- Sheffield Square
ADDITIONAL INFORMATION
Rarely available end-unit townhouse in Sheffield Square. The main floor features an expansive living room and an open layout, a kitchen with high-end finishes, a laundry room, and a powder room. The upper level leads to a spacious loft, perfect for a home office. The lower level includes a versatile room that can serve as a basement, extra bedroom, or bonus room, complete with a closet and additional storage. The attached two-car garage is equipped with custom cabinets and epoxy flooring for even more storage. The home boasts numerous custom upgrades: new hardwood floors in the bedrooms, laminate flooring in the basement, wooden stairs with white risers, ceiling fans throughout, soft-close drawers, a custom-built pantry, new blinds, a master bedroom closet with bespoke shelving, a new washer/dryer, and more. A must-see property that's completely move-in ready. Ideally located in Orland Park, close to parks, Metra, restaurants, shopping, schools, and bike and walking trails.
- Type:
- Single Family
- Sq.Ft.:
- 3,687
- Status:
- NEW LISTING
- Beds:
- 4
- Lot size:
- 0.41 Acres
- Year built:
- 1990
- Baths:
- 4.00
- MLS#:
- 12045249
- Subdivision:
- Brook Hills
ADDITIONAL INFORMATION
Nestled at the end of a serene cul-de-sac in the sought-after Brook Hills subdivision, this exquisite 4-bedroom, 4-bathroom brick home offers unparalleled tranquility spanning over a premium, oversized wooded lot. As you step inside, the spacious open floor plan unfolds before you, highlighted by vaulted ceilings and elegant hardwood floors. The heart of this home, a gourmet 29x15 kitchen, is a chef's dream featuring granite countertops, a double oven, premium cooktop, and an expansive granite breakfast bar. The adjoining eat-in space, with its vaulted ceilings and custom wet bar/server station, offers a beautiful view of the park-like backyard. The main level also boasts a versatile 4th bedroom currently utilized as an office, providing flexibility for any lifestyle. Entertaining is seamless in the large 24x15 family room, which flows effortlessly from the kitchen, featuring a cozy fireplace visible from both areas. The finished basement is nothing short of spectacular, offering an entertainment room with a wet bar and mini kitchen outfitted with custom cabinetry and granite counters, ready to host memorable events. Upstairs, the master suite serves as a private sanctuary, complete with a whirlpool tub, separate shower, and walk-in closet. The allure of this home extends to the outdoor living space, highlighted by a huge stamped concrete patio with a fish pond and pergola - perfect for outdoor gatherings. Shed in back for more storage! Recent updates including New A/C (2024), whole house generator, and UV Air Purifier. Plus the added benefit of low taxes makes this home is a rare find! Experience the perfect blend of natural beauty & comfort in this Orland Park gem! Complemented by the convenience of nearby parks, shops, and grocery stores. Schedule a showing Today!
- Type:
- Single Family
- Sq.Ft.:
- 1,587
- Status:
- NEW LISTING
- Beds:
- 3
- Lot size:
- 0.46 Acres
- Year built:
- 1960
- Baths:
- 2.00
- MLS#:
- 12043909
- Subdivision:
- Fernway
ADDITIONAL INFORMATION
Picture perfect...wonderfully maintained ranch home nestled along side a beautiful creek and manicured landscape. Sitting on a fully fenced, 1/2 acre lot you'll love all this home has to offer both inside and out. Gorgeous wood laminate flooring thru-out most of the home. Filled with natural light from the spacious entry-way to the eat-in kitchen featuring solid oak cabinets, matching white appliances and a classic subway tile backsplash plus plenty of table space flowing into to the oversized family room. Enjoy the extra space currently used as a formal dining room with a cozy fireplace... would also make a terrific living room, den, playroom or an office. Both bathrooms have been remodeled...one as recently as 2023. The convenient laundry area features a new washer/dryer along with a sink and plenty of shelving. You'll certainly appreciate the extra deep 2.5 car garage with a new concrete floor and drywall installed in 2022. So many updates...furnace and A/C replaced in 2018...water heater new in 2022...freshly painted in 2022...roof replaced in 2010 and an attic fan installed in 2023 plus so much more. The outdoor space will impress you as well featuring a private paver patio, fenced in yard, a charming tree house and an abundance of greenspace. Truly a wonderful home inside and out. Come take a look today!
- Type:
- Single Family
- Sq.Ft.:
- 1,600
- Status:
- NEW LISTING
- Beds:
- 3
- Year built:
- 1994
- Baths:
- 2.00
- MLS#:
- 12044919
- Subdivision:
- Golfview Estates
ADDITIONAL INFORMATION
MULTIPLE OFFER RECEIVED! HIGHEST AND BEST DUE BY NOON, SUNDAY, MAY 5TH!! This rare 3 bedroom, 2 bathroom Orland Park Condo can now be yours! The generous sized, impressive layout offers a large living/dining room combo featuring a bay window and an oversized brick fireplace. A spacious balcony offers great eastern views overlooking a large open green space. The ample eat-in kitchen is fully applianced and has a cut out to enjoy the open dining room and views of the balcony and open space beyond. A well placed full hallway bath is convenient to your guests and two of the bedrooms. The primary bedroom offers an en-suite bath and huge walk-in closet. The unit offers a good sized laundry room with full sized washer/dryer and a convenient utility sink. Numerous closets offer plenty of storage options. An enormous, heated, 2 1/2 car tandem garage under the unit offers plenty of space as well as water with drainage plus an additional owner's storage closet. The full brick building offers plenty of guest parking and sits across from beautiful Cachey Park. The entire unit has just been painted in a nice neutral color and has brand new carpeting throughout. This unit is a great find and likely won't last long.
- Type:
- Single Family
- Sq.Ft.:
- 3,300
- Status:
- NEW LISTING
- Beds:
- 6
- Lot size:
- 0.23 Acres
- Year built:
- 1995
- Baths:
- 5.00
- MLS#:
- 12044366
- Subdivision:
- Seton Place
ADDITIONAL INFORMATION
Presented by the original owners, this expansive and custom-built 6 bed/4.1 bath residence is located in the serene Seton Place, across from a private school. It is uniquely designed for multi-generational living and features an additional primary suite with a full bath on the main floor. This home is set on a quiet cul-de-sac that includes just two streets, ensuring peace and privacy with no rear neighbors. Spanning over 4,500 square feet of living space plus a fully finished basement, the property offers abundant room for relaxation and entertainment. The upper-level primary suite boasts French doors that open to a spacious adjoining room, ideal for a nursery, media room, or home office. Located in a coveted area with top-rated schools, the home is conveniently close to shopping centers and dining options. Enhancements include a new 2020 roof, 2020 siding, and 2022 oversized water heater, so never run out of hot water. Zoned HVAC with two units complete with air cleaners and dehumidifiers for your comfort & full house radio/intercom system. Underground sprinklers. Discover unparalleled living in a home that truly stands out in the market.
- Type:
- Single Family
- Sq.Ft.:
- 2,247
- Status:
- NEW LISTING
- Beds:
- 2
- Year built:
- 1956
- Baths:
- 2.00
- MLS#:
- 12035921
ADDITIONAL INFORMATION
Private drive leads you to this beautiful ranch home set on 1.5 acres in the most amazing serene location....nestled in the Silver Lakes golf course with picturesque views at every turn. Enjoy outdoor living with spacious yard complete with large deck, in-ground pool, 4 car garage, and pool house/additional one car garage. Cozy front porch welcomes you into this lovely home with bright and spacious main level with open floor plan design featuring kitchen with all white cabinetry, center island, and large dining area with vaulted ceilings. Living room with double sided fireplace and stunning views. Master bedroom with full bath. Full unfinished basement for extra storage. A must see!
- Type:
- Single Family
- Sq.Ft.:
- 2,264
- Status:
- NEW LISTING
- Beds:
- 4
- Lot size:
- 0.19 Acres
- Year built:
- 1969
- Baths:
- 3.00
- MLS#:
- 12037508
ADDITIONAL INFORMATION
**Welcome Home to Tranquil Living** Step Into This Meticulously Maintained Home & Experience A Haven Of Comfort And Relaxation. 4 Bedrooms (2 are being used as offices), & 2.5 Beautiful Bathrooms. This Home Offers An Inviting Open Floor Plan Designed To Enhance Everyday Living. **Key Features:** Hardwood Floors (Newer) In All The Main Living Spaces With The Exception Of 2 Bedrooms. Newer Upgraded Windows And Doors. Kitchen Features Beautiful Maple Cabinetry, New & Newer Stainless Steel GE Profile Appliances. Primary Suite Is Amazing With Its Oak Hardwood, Lighted Inlaid Oak Ceiling Molding & Two Walk-In Closets. Wait Till You See The Primary Bath With Its Walk-In Shower, Jetted Soaking Tub, Skylight & Gorgeous Dual Vanity. Now, Let's Just Revel In The Entertainment Possibilities Of The Lower Level With A New Custom Stone & Maple Wet Bar, Wine Fridge & Beverage Fridge (there is elc and a water line for your ice maker). This Space Beckons A Smile With Its Full Egress And Windows At Grade Level, Creating A Bright And Inviting Space(built in surround sound) & Ensuring Endless Enjoyment For Family & Friends Alike. The Laundry Rm - Newer Full Size Stack Washer/Dryer, Sink With More Then Enough Countertop Space For Your Fold Area. B/I Cabinets For Additional Storage & A Fantastic New Tankless Hot Water System & A Convenient Door To The Back Yard. **Outdoor Bliss:** Spend Summer's Quiet Times Under The Serenity Of The Large, Pergola Covered Patio That Is Overlooking The Tranquil Yard. Separate Dog Run Area, Shed & Raised Garden Beds **Versatile Living Spaces:** From Cozy Family Gatherings To Lively Entertaining, This Home Effortlessly Adapts To Your Lifestyle Needs, Providing The Ideal Backdrop For Creating Lasting Memories.
- Type:
- Single Family
- Sq.Ft.:
- 1,800
- Status:
- NEW LISTING
- Beds:
- 2
- Year built:
- 1977
- Baths:
- 2.00
- MLS#:
- 12043248
ADDITIONAL INFORMATION
VERY NICE 2 BEDROOMS AND 1.1 BATH TOWN HOME-END UNIT WITH UNFINSHED BASEMENT IN HIGHLY DESIRED CATALINA VILLA. ON MAIN LEVEL PERGO FLOORING THROUGHTOUT, LARGE LIVING ROOM AND BEDROOMS. 2.5 CAR GARAGE. LARGE LAUNDRY ROOM/UTILITY ROOM. BASEMENT WAITING TO BE FINISH OR KEEPING FOR ADDITIONAL STORAGE. !-2 YEARS OLD ROOF. NEWER WINDOWS SUPER CLEAN CLOSE TO PARKS, SHOPPING ETC. REALLY FEELS LIKE SINGLE FAMILY HOME.


© 2024 Midwest Real Estate Data LLC. All rights reserved. Listings courtesy of MRED MLS as distributed by MLS GRID, based on information submitted to the MLS GRID as of {{last updated}}.. All data is obtained from various sources and may not have been verified by broker or MLS GRID. Supplied Open House Information is subject to change without notice. All information should be independently reviewed and verified for accuracy. Properties may or may not be listed by the office/agent presenting the information. The Digital Millennium Copyright Act of 1998, 17 U.S.C. § 512 (the “DMCA”) provides recourse for copyright owners who believe that material appearing on the Internet infringes their rights under U.S. copyright law. If you believe in good faith that any content or material made available in connection with our website or services infringes your copyright, you (or your agent) may send us a notice requesting that the content or material be removed, or access to it blocked. Notices must be sent in writing by email to DMCAnotice@MLSGrid.com. The DMCA requires that your notice of alleged copyright infringement include the following information: (1) description of the copyrighted work that is the subject of claimed infringement; (2) description of the alleged infringing content and information sufficient to permit us to locate the content; (3) contact information for you, including your address, telephone number and email address; (4) a statement by you that you have a good faith belief that the content in the manner complained of is not authorized by the copyright owner, or its agent, or by the operation of any law; (5) a statement by you, signed under penalty of perjury, that the information in the notification is accurate and that you have the authority to enforce the copyrights that are claimed to be infringed; and (6) a physical or electronic signature of the copyright owner or a person authorized to act on the copyright owner’s behalf. Failure to include all of the above information may result in the delay of the processing of your complaint.
Orland Park Real Estate
The median home value in Orland Park, IL is $343,750. This is higher than the county median home value of $214,400. The national median home value is $219,700. The average price of homes sold in Orland Park, IL is $343,750. Approximately 86.2% of Orland Park homes are owned, compared to 10.45% rented, while 3.36% are vacant. Orland Park real estate listings include condos, townhomes, and single family homes for sale. Commercial properties are also available. If you see a property you’re interested in, contact a Orland Park real estate agent to arrange a tour today!
Orland Park, Illinois has a population of 59,161. Orland Park is more family-centric than the surrounding county with 32.24% of the households containing married families with children. The county average for households married with children is 30.49%.
The median household income in Orland Park, Illinois is $85,802. The median household income for the surrounding county is $59,426 compared to the national median of $57,652. The median age of people living in Orland Park is 46 years.
Orland Park Weather
The average high temperature in July is 83.9 degrees, with an average low temperature in January of 15.6 degrees. The average rainfall is approximately 38.8 inches per year, with 29.4 inches of snow per year.
