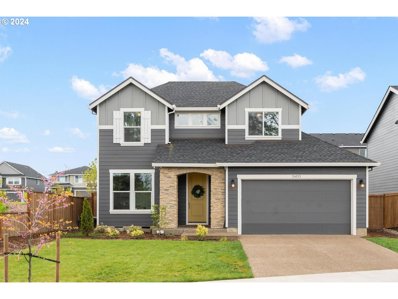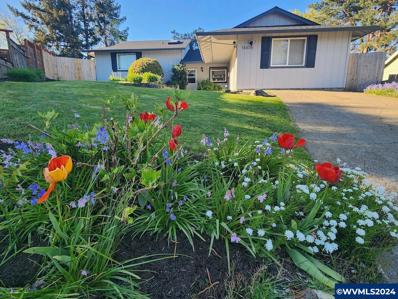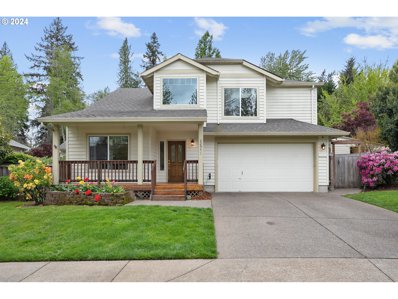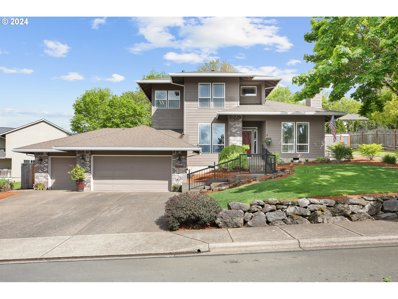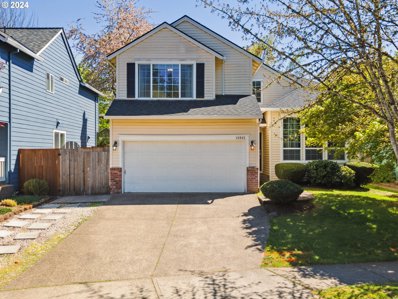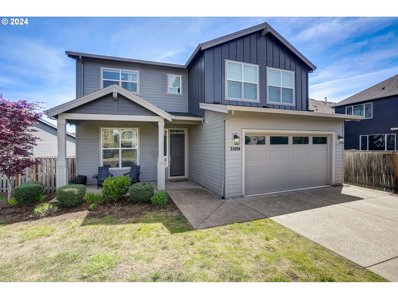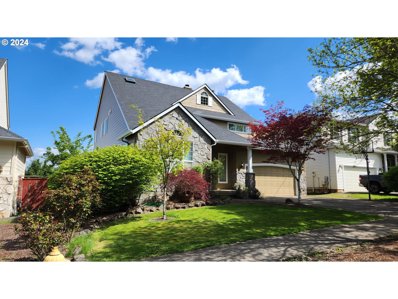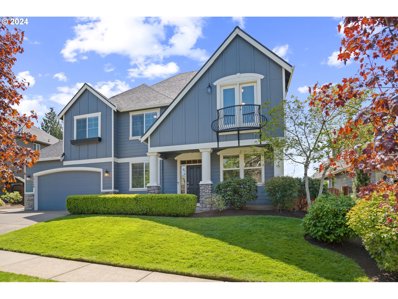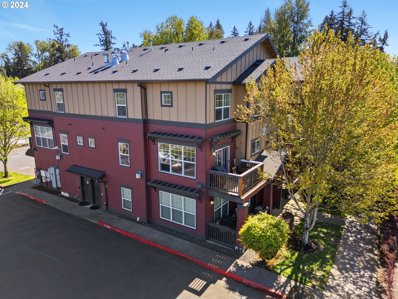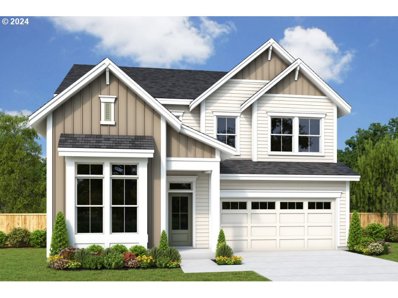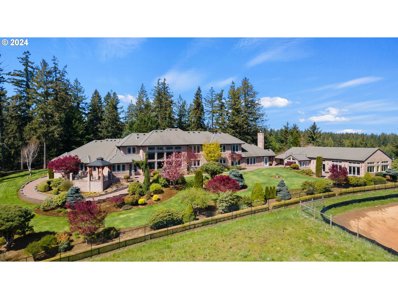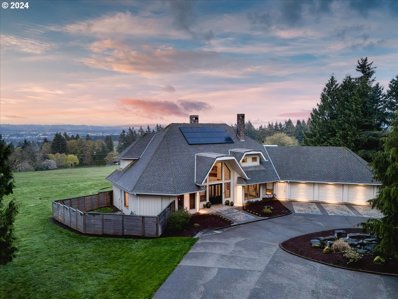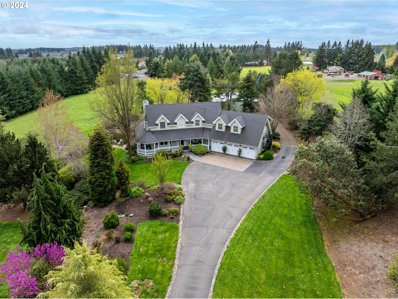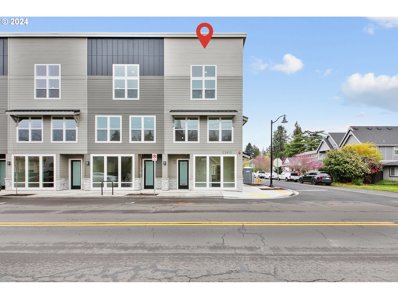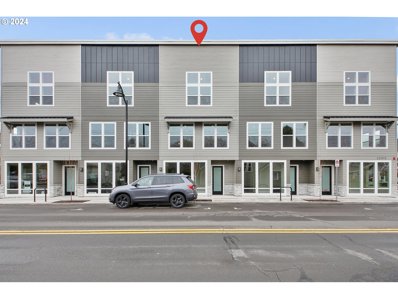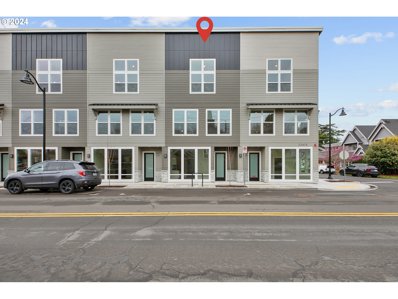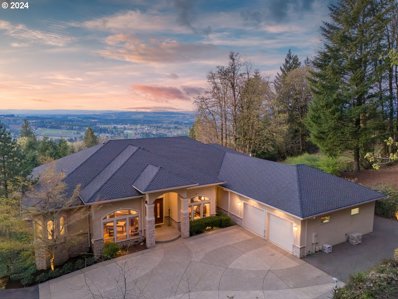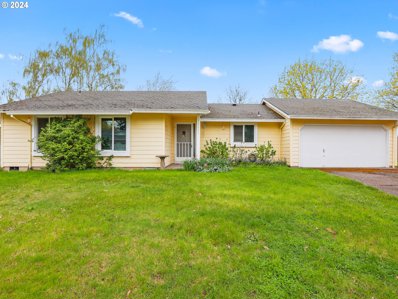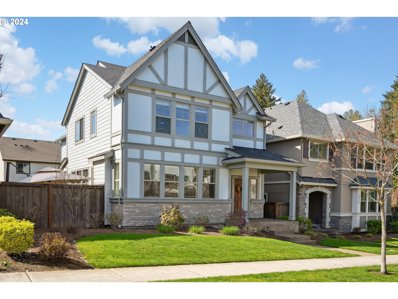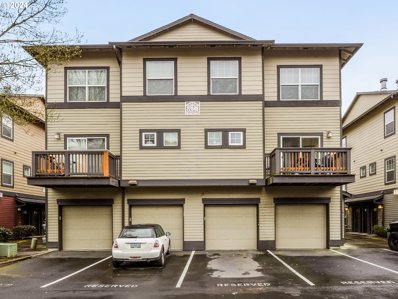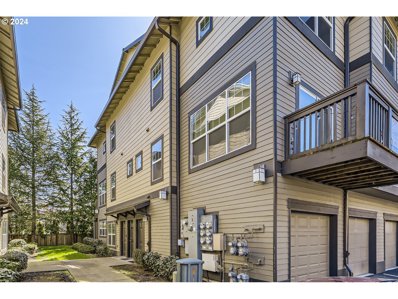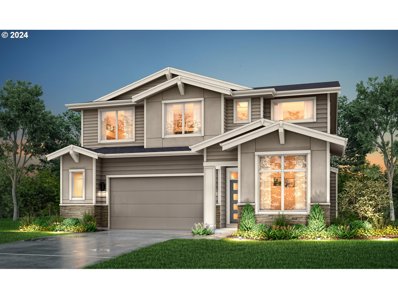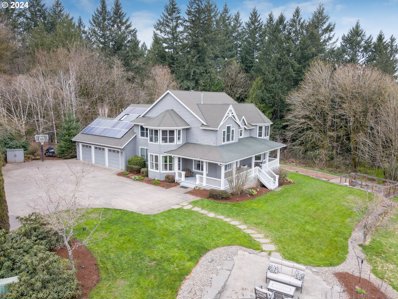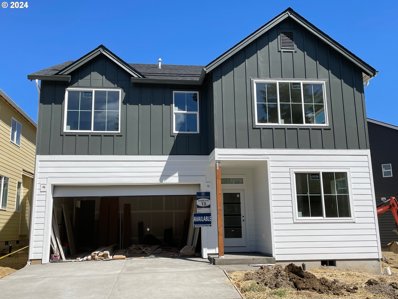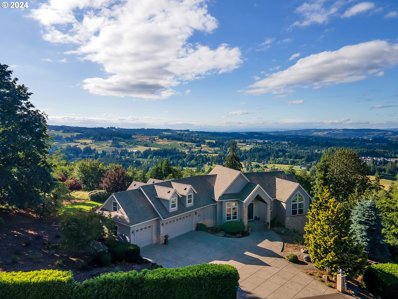Sherwood OR Homes for Sale
- Type:
- Single Family
- Sq.Ft.:
- 2,260
- Status:
- NEW LISTING
- Beds:
- 4
- Lot size:
- 0.13 Acres
- Year built:
- 2023
- Baths:
- 3.00
- MLS#:
- 24693016
ADDITIONAL INFORMATION
Hurry to see this beautiful, finished, one year old home with many upgrades on a desirable lot in the community. This versatile floor plan embraces timelessness and drama in a spacious great room with vaulted ceilings; a moody, color drenched paint scheme; a bright open kitchen with a large quartz island, designer picket tile backsplash, and Frigidaire Gallery appliance package. The main floor home owner's suite captures luxury with a high tray ceiling, the ensuite bathroom includes a free standing soaking tub, full tile shower, double sinks, and walk in closet. Another full bedroom on the main level gives flexibility to this floor plan with an option for a dedicated office. Upstairs there are two more bedrooms with a full bathroom, all connected by a cozy bonus space. A large mud room laundry on the main and a spacious 2 car garage complete this desirable home. The home features several upgrades including professional window treatments through out: energy efficient top down, bottom up honeycomb blinds on the main level, with black out blinds in the home owner's suite; plus a brand new air conditioning and a turf backyard make this house better than new. HOA manages front yard landscaping and the turf backyard means easier yard maintenance.Located next to the park and across from beautiful green space, this house is light and bright and close to the trails.Come home to this ready-to-move-in beauty today!
$529,900
14605 SW May Ct Sherwood, OR 97140
- Type:
- Single Family
- Sq.Ft.:
- 1,444
- Status:
- Active
- Beds:
- 4
- Lot size:
- 0.19 Acres
- Year built:
- 1985
- Baths:
- 2.00
- MLS#:
- 816209
ADDITIONAL INFORMATION
Create lasting memories in this Amazing home. Spacious floor plan, updated bathrooms, fabulous kitchen w/pantry, utility room & additional closet/storage space. Potential double Primary, home office, mother-in-law suite has a separate entry. Host family & friends in your private Oasis w/mature landscaping, green space, 14x13 covered gazebo & oversized 14x28 deck. Minutes from Murdock City Park this delightful home is a must see.
- Type:
- Single Family
- Sq.Ft.:
- 2,200
- Status:
- Active
- Beds:
- 3
- Lot size:
- 0.25 Acres
- Year built:
- 1997
- Baths:
- 3.00
- MLS#:
- 24015633
- Subdivision:
- WOODHAVEN
ADDITIONAL INFORMATION
Peaceful, serene and welcoming. This home has an Italian vibe with tiles from Italy but also offers classic elegance in a coveted neighborhood. As you enter, you are greeted by the soaring vaulted living room and formal dining room.Stroll through and enter the open kitchen with tile floors and counter, gas cooktop, 2 ovens and large pantry. Spacious family room is warmed with the gas fireplace and hardwood floors. Fench doors lead to a large office/sunroom with custome built-in desks, file cainets and bookcases. Vaulted ceiling and skylights provide lots of natural light. Head upstairs and you will find the primary suite with double sinks, walk-in tile shower and closet organizers for maximum efficiency. 2 more bedrooms and a full bath with tub/shower combo complete the upstairs. The yard is an oasis. From the front porch to the greenspace behind the lot, this yard has tons to offer. Deck, water feature, built-in bbq, shed, greenhouse, raised beds, lighting, courtyard and fully fenced. Newer systems and roof make this truly a gem awaiting new owner/s.
- Type:
- Single Family
- Sq.Ft.:
- 2,255
- Status:
- Active
- Beds:
- 4
- Lot size:
- 0.21 Acres
- Year built:
- 1996
- Baths:
- 3.00
- MLS#:
- 24093395
- Subdivision:
- CRESTWOOD HEIGHTS
ADDITIONAL INFORMATION
Welcome to your new home, located in the beautiful Crestwood Heights neighborhood. This single-family home boasts four bedrooms and 2.5 bathrooms spread over two floors. The home has been tastefully updated throughout including new carpet(2024), new interior paint(2024), updated bathrooms(2020), updated kitchen(2019) and new water heater(2023). Upon entering the home, you are welcomed by a grand vaulted foyer that leads into the rest of the first floor living space including a 4th bedroom/den, half-bath, laundry, living/dining with wood-burning fireplace and kitchen. Off the kitchen is a second family room perfect for gathering around the beautiful new gas fireplace. Step outside to the private backyard oasis where you can relax on the extended patio under a large gazebo as you sip coffee to the sound of gentle flowing water from the custom built-in water feature. The yard has been meticulously maintained and makes the perfect spot for relaxing after a long day or BBQs with friends and family. The home also features a sizable three-car garage, which not only accommodates vehicles but also offers additional storage or workspace for hobbies and projects. Don't miss your chance to own this stunning home conveniently located near Snyder Park, Old Town Sherwood, highly rated schools and all that Sherwood has to offer.
- Type:
- Single Family
- Sq.Ft.:
- 1,977
- Status:
- Active
- Beds:
- 4
- Lot size:
- 0.12 Acres
- Year built:
- 1997
- Baths:
- 3.00
- MLS#:
- 24144944
ADDITIONAL INFORMATION
Beautifully remodeled Sherwood traditional in excellent location! Updated vinyl flooring throughout main floor. Vaulted ceilings, great natural light. Updated kitchen with quartz counters, subway tile backsplash, stainless appliances, pantry. Primary suite with double sinks, walk in closet. 4 bedrooms upstairs plus large living area on main. Large, level fenced yard and new roofing. Excellent schools! Great proximity to walking trails, schools, restaurants, shopping and more!
- Type:
- Single Family
- Sq.Ft.:
- 2,865
- Status:
- Active
- Beds:
- 5
- Lot size:
- 0.18 Acres
- Year built:
- 2017
- Baths:
- 3.00
- MLS#:
- 24511653
ADDITIONAL INFORMATION
Welcome to your dream home nestled in the heart of one of Sherwood's most coveted and picturesque neighborhoods! This spacious home boasts tall ceilings that pour in the natural light, creating an airy and open atmosphere that's perfect for happy gatherings. Prepare to be wowed by the exceptional condition of this home, meticulously maintained and upgraded with care and attention to detail. The home shows better than new with expensive top end upgrades not found in newly built homes (like custom trim/molding, blinds/shades, built in organizers in the mudroom, garage, and living room, and so much more). The large entertainer's kitchen is a chef's delight featuring high-end appliances and a spacious island. Perfect for whipping up culinary delights while entertaining guests. Crafters and DIY enthusiasts will rejoice in the garage workshop, ready to bring your creative projects to life! Step outside to the large flat wrap-around yard, ideal for play, gardening, outdoor living activities and basking in the sunshine. One of the largest and most private lots in the community you're sure to be the envy of your neighbors! Need a space for your hobbies or passion projects, or space for an avid gamer or home theater. The 5th bedroom, complete with top of the line soundproofing and custom HVAC system offers endless possibilities for comfort, creativity and relaxation both inside the room and for everyone throughout the home. Retreat to the sprawling primary bedroom sanctuary, complete with a luxurious tile shower with glass surround and soaker tub for ultimate relaxation after a long day. All this in coveted Sherwood schools! Don't miss out on the opportunity to make this warm, spacious, and inviting home yours! Schedule a tour today, make this house your new home, and step into the life you've always dreamed of!
- Type:
- Single Family
- Sq.Ft.:
- 2,231
- Status:
- Active
- Beds:
- 4
- Lot size:
- 0.18 Acres
- Year built:
- 1999
- Baths:
- 3.00
- MLS#:
- 24212609
- Subdivision:
- Vineyards at Wyndham Ridge
ADDITIONAL INFORMATION
Welcome to your dream home at 22164 SW Bushong Terrace, nestled in the serene neighborhood of Sherwood, Oregon. This impeccable residence epitomizes move-in ready luxury, boasting a host of recent upgrades that redefine comfort and style.Step inside to discover an inviting interior adorned with new flooring that exudes warmth and sophistication throughout. The spacious living areas with its natural light, creating an atmosphere of tranquility and relaxation.Prepare to be enchanted by the gourmet kitchen, where refinished cabinets combine seamlessly with modern appliances to inspire culinary delights. Whether you're hosting intimate gatherings or preparing meals for loved ones, this culinary haven promises both functionality and elegance.As you ascend the staircase, you'll notice newly carpeted stairs leading to a spectacular view of Mt. Hood from the landing. Each bedroom offers a peaceful retreat for all your rest and rejuvenation needs. The master suite, in particular, beckons with its luxurious ambiance and panoramic views of the surrounding landscape.Step outside to your private oasis and behold the newly constructed deck, where you can bask in the beauty of the outdoors while savoring breathtaking vistas of majestic Mt. Hood. Perfect for alfresco dining or simply unwinding after a long day, this outdoor sanctuary is sure to become your favorite spot to unwind.But the upgrades don't end there. This home also features replaced vinyl windows, ensuring energy efficiency and enhancing the overall aesthetic appeal. With attention to detail evident in every corner, this residence seamlessly blends contemporary comforts with timeless charm.Conveniently located near schools, parks, and shopping destinations, 22164 SW Bushong Terrace offers the perfect balance of tranquility and accessibility. Don't miss your chance to make this exceptional property your own and embark on a journey of unparalleled luxury and comfort.
- Type:
- Single Family
- Sq.Ft.:
- 2,905
- Status:
- Active
- Beds:
- 4
- Lot size:
- 0.16 Acres
- Year built:
- 2001
- Baths:
- 3.00
- MLS#:
- 24237657
ADDITIONAL INFORMATION
Welcome to this enchanting home that has been lovingly maintained! Spacious and charming 2-story traditional. The natural color palette and fresh interior paint make this home feel warm and inviting. With modern, open concept floor plan. Plus Bonus Room and Office for at home success and work-life balance. Spacious entertainer's Kitchen with huge island, cabinets galore, walk-in pantry! Traditional dining room to enjoy holiday meals and create family memories. Family room with gas fireplace, custom built-ins and abundant natural light. Slider door from cozy dining nook to Inviting and Peaceful backyard retreat. Professionally designed and landscaped with boulder seating varietal plantings, natural stone paths. Yard level and terraced. 3 zone irrigation. Fully fenced for privacy, fun and pet safety. Gas firepit! Multi-purpose(gravel)Area for raised planters, Garden furniture, Greenhouse, Or?. Turf grass for years of enjoyment, durability and reduced maintenance. Upstairs find spacious primary suite with architectural ceiling, primary bath with dual sink vanity, walk-in shower, soaking tub, walk-in closet! Upstairs are 3 bedrooms and bonus room with floor mats and wall mirrors. Garage Oversized with 3 Car tandem space for your Man Cave, seasonal driver, toys, Her hobbies and more with added storage above! Nearby will be Sherwood's inverted arch pedestrian bridge! linking Old Town Sherwood (a scant 2 miles away), Sherwood HS campus where neighbors stroll and meet, the Sherwood Y for fun, exercise and socializing, Parks and trail systems. Well maintained home systems, interior, exterior. This home is 23 years young! Many nearby eateries, grocery and shopping options. Great neighborhood! Wonderful country feel and tree lined sidewalks. Exceptional school district! 2024 New roof! Convenient access to Oregon's world class wine country. Don't miss out to own this beautiful home in one of the best American cities to live in (Forbes).
- Type:
- Condo
- Sq.Ft.:
- 1,416
- Status:
- Active
- Beds:
- 3
- Year built:
- 2006
- Baths:
- 3.00
- MLS#:
- 24193416
- Subdivision:
- Woodhaven Crossing
ADDITIONAL INFORMATION
Experience the perfect blend of comfort and convenience in this 3-bedroom, 2.1-bath townhouse-style condo. Enjoy the premium corner lot location near guest parking with a ground-level entrance that leads up to the main living spaces on the 2nd and 3rd levels. Step inside to discover the home's natural light and high ceilings. The heart of the home is the gourmet kitchen, equipped with an island, sleek granite countertops, and stainless steel appliances. Relax and unwind in the comfortable main living area, embellished with a cozy gas fireplace, perfect for those cooler evenings. Upstairs, the vaulted bedrooms feel spacious. The primary suite is a particular highlight, with a full bath, a large closet, and a ceiling fan. Outside, enjoy the convenience of the wonderful amenities, dip in the community pool, stay active in the exercise area, or conduct business in the conference room. Additional perks include two deeded parking spots (255A & 255B), ensuring parking should never be a concern. Nestled in a prime location near the new Sherwood High School and the YMCA, your new home is a stone's throw away from public transit, scenic trails, charming Old Town Sherwood, ample shopping, and the renowned Wine Country. The HOA covers water, trash, and sewer to simplify your lifestyle, along with the upkeep of the clubhouse and weight room facilities. Don't miss out on the opportunity to reside in one of Sherwood's finest offerings - Come see it today!
- Type:
- Single Family
- Sq.Ft.:
- 2,765
- Status:
- Active
- Beds:
- 4
- Year built:
- 2024
- Baths:
- 3.00
- MLS#:
- 24436981
- Subdivision:
- RESERVE AT CEDAR CREEK
ADDITIONAL INFORMATION
Parkrose Floor plan with Super Sized Family Room and Den on main floor, four bedrooms and Retreat area upstairs. Entertainer's home for sure or just lots of room to roam! Quartz countertops, stainless apps, center island presentation that allows everyone to gather! Energy efficient homes that will save you money on your utilities and Peace of Mind. Exquisite finishes throughout on this one! Highly Rated Sherwood Schools, near protected greenspace and walking trails.
$3,875,000
21445 SW EDY Rd Sherwood, OR 97140
- Type:
- Single Family
- Sq.Ft.:
- 8,869
- Status:
- Active
- Beds:
- 5
- Lot size:
- 10.01 Acres
- Year built:
- 2004
- Baths:
- 8.00
- MLS#:
- 24164208
- Subdivision:
- Rural Scholls - Sherwood
ADDITIONAL INFORMATION
This estate is a true sanctuary, delivering unparalleded luxury and tranquility. A panoramic view of Mt Hood, Adams, St Helens & more! The home is beyond measure, no expense spared! It begins w/ a grand gated entrance into the estate which includes a 3-acre Hobby Farm w/greenhouse, fruit trees, Berries, ornamentals & more; a manicured 6-acre park-like forest and a long professionally landscaped driveway. The home is filled with custom woodwork, starting with the hand carved double front doors, to the artful hardwood floors, archways w/ custom inlays and the "Its An Experience" grand stairway. The gourmet kitchen is a chef's dream w/ Subzero refrigerator, Wolf appliances, custom cabinetry & storage galore. And what is an estate without an Elevator to the 2nd floor to the grand Party room! For car aficionados, the estate boasts an oversized 4-car attached garage, 2-car detached garage w/ adjoining golf cart garage and walk-in cooler. There is also a 40x60 outbuilding designed to accommodate RV parking, a spacious workshop or whatever your needs. Then, there's the 3300 sf pool house complete with full size pool, built in spa, kitchen, entertainment area, dressing rm and more. All this on beautifully landscaped grounds from beginning to end and is a mere 2.5 miles to Hwy 99 and shopping. Watch the video for the full impact of this amazing Mountain View estate!
- Type:
- Single Family
- Sq.Ft.:
- 5,639
- Status:
- Active
- Beds:
- 4
- Lot size:
- 5.3 Acres
- Year built:
- 1984
- Baths:
- 6.00
- MLS#:
- 24118347
ADDITIONAL INFORMATION
Live a serene lifestyle at this stunning 5-acre retreat. Step inside and be in awe of the grand curved wood entryway, featuring soaring ceilings and a cozy home office. Granite and hardwood floors lead you into the living room, with a gorgeous wood-burning fireplace, and expansive windows showcasing picturesque unobstructed views of Mt. Hood. The kitchen, separated by glass doors, offers custom cabinetry, granite countertops, premium appliances, and a newly installed Marvin Elevate Bifold Slider for seamless indoor-outdoor living. The main floor also hosts the primary suite with a walk-in closet, luxurious glass shower, soaking tub, and private access to a fenced dog run. Upstairs, discover a bonus room with a reading nook and three additional en-suite bedrooms. Each bedroom complete with private balcony access and individual thermostats courtesy of the home's 7-zoned HVAC system. Outside, a hardscape patio off the living area provides an ideal spot for BBQs and relaxation while enjoying panoramic views of Mt.Hood and the valley. Walk across the driveway to a beautiful water feature and find a pristine two-bed, two-bath guest house, or potential Airbnb. Complete with a gas fireplace, granite countertops, stainless steel appliances, a new mini split system, and a Kohler generator. Do not miss out on this property, which offers the perfect combination of usable acreage and breathtaking views.
$1,600,000
12485 SW TOOZE Rd Sherwood, OR 97140
- Type:
- Single Family
- Sq.Ft.:
- 3,517
- Status:
- Active
- Beds:
- 4
- Lot size:
- 4.85 Acres
- Year built:
- 1985
- Baths:
- 3.00
- MLS#:
- 24197520
ADDITIONAL INFORMATION
Dreamy country living on almost 5 acres mere minutes to Portland Metro amenities! Revel in your very own slice of heaven surrounded by equestrian properties and offering 1500sf barn with stalls, sunny patios, kitchen gardens, storybook wraparound porch, and tucked back on a private no-through drive. Delight in the farmhouse inspired home with high ceilings, classic details, polished hardwoods, expansive family room, handsome hearths, and a true sense of home throughout. Plush primary suite with fireplace, pedestal tub, and option for sauna, plus separate caregiver or in-law quarters with potential second kitchen and private entrance. Barn currently utilized as shop and offices. Make this special parcel your own - the possibilities are endless! 50 year Presidential Roof, a full irrigated acre, current tax deferral, very recent new private well, 3 car garage with epoxy floor, and so much more... Your forever property in the lovely highly acclaimed Sherwood community awaits!
- Type:
- Single Family
- Sq.Ft.:
- 1,914
- Status:
- Active
- Beds:
- 3
- Lot size:
- 0.11 Acres
- Year built:
- 2024
- Baths:
- 4.00
- MLS#:
- 24603281
ADDITIONAL INFORMATION
Welcome to your new home, a captivating townhouse that combines comfort, style, and convenience in one package blending residential living with your very own first floor flex space zoned retail/commercial which offers a full ADA bathroom, kitchenette, and washer/dryer hookup. Bring your business or elevate your work-from-home experience! With a generous layout, this unit provides ample space for relaxation and privacy. The open-plan living area forms the heart of the home, featuring a seamless flow between the living room, dining area, and a well-equipped kitchen - perfect for both entertaining guests and peaceful evenings at home. An attached, one car garageadds to the convenience of this property. Situated in a welcoming community, this location offers easy access to local amenities including parks, shops, restaurants, and schools - blending suburban peace with urban convenience. Seize the opportunity to make this your new address for both your residence and your business.
- Type:
- Single Family
- Sq.Ft.:
- 1,914
- Status:
- Active
- Beds:
- 3
- Lot size:
- 0.11 Acres
- Year built:
- 2024
- Baths:
- 4.00
- MLS#:
- 24411295
ADDITIONAL INFORMATION
Welcome to your new home, a captivating townhouse that combines comfort, style, and convenience in one package blending residential living with your very own first floor flex space zoned retail/commercial which offers a full ADA bathroom, kitchenette, and washer/dryer hookup. Bring your business or elevate your work-from home experience. With a generous layout, this unit provides ample space for relaxation and privacy. The open-plan living area forms the heart of the home, featuring a seamless flow between the living room, dining area, and a well-equipped kitchen - perfect for both entertaining guests and peaceful evenings at home. An attached, one car garage adds to the convenience of this property. Situated in a welcoming community, this location offers easy access to local amenities including parks, shops, restaurants, and schools - blending suburban peace with urban convenience. Seize the opportunity to make this your new address for both your residence and your business. Ask about our builder incentives!
- Type:
- Single Family
- Sq.Ft.:
- 1,914
- Status:
- Active
- Beds:
- 3
- Lot size:
- 0.11 Acres
- Year built:
- 2024
- Baths:
- 4.00
- MLS#:
- 24359333
ADDITIONAL INFORMATION
Welcome to your new home, a captivating townhouse that combines comfort, style, and convenience in one package blending residential living with your very own first floor flex space zoned retail/commercial which offers a full ADA bathroom, kitchenette, and washer/dryer hookup. Bring your business or elevate your work-from-home experience! With a generous layout, this unit provides ample space for relaxation and privacy. The open-plan living area forms the heart of the home, featuring a seamless flow between the living room, dining area, and a well-equipped kitchen - perfect for both entertaining guests and peaceful evenings at home. An attached, one car garage adds to the convenience of this property. Situated in a welcoming community, this location offers easy access to local amenities including parks, shops, restaurants, and schools - blending suburban peace with urban convenience. Seize the opportunity to make this your new address for both your residence and your business.
$1,895,000
18454 SW SALMONBERRY Dr Sherwood, OR 97140
- Type:
- Single Family
- Sq.Ft.:
- 4,485
- Status:
- Active
- Beds:
- 3
- Lot size:
- 2.04 Acres
- Year built:
- 2005
- Baths:
- 4.00
- MLS#:
- 24652149
- Subdivision:
- PARRETT MOUNTAIN VIEW ESTATES
ADDITIONAL INFORMATION
This custom-built, single-level home sits on 2.04 private acres at the top of Parrett Mountain View Estates, a highly sought-after gated community in Sherwood, and claims some of the best panoramic views in the valley. New landscape lighting borders the drive up to the expansive property that is both impeccably landscaped and heavily wooded for ultimate privacy. The pillared entry leads to the main living space that features 10 ft lighted tray ceilings, Brazilian teak hardwood floors, and 16 ft sliding glass doors that lead to the nearly 1700-square-foot cedar covered and tiled terrace that highlights valley, city, and vineyard views, as well as picturesque views of St. Helens, Mt. Adams, and Mt. Rainier. Secluded on one side of the home sits the expansive primary bedroom with two walk-in closets, French doors to the oversized terrace, and the spa-like primary bath with a secret door that leads to the private home office that features gorgeous wainscoting and built-in bookshelves. The oversized gourmet kitchen has extensive Sapele mahogany cabinetry, as well as a large slab granite island, marble backsplash, and Corian counters. The breakfast nook and great room with a gas fireplace overlook the massive terrace and feature breathtaking panoramic views. Two additional oversized bedrooms with ensuites and walk-in closets, a laundry room, and a second pantry are all connected by the hallway leading to the oversized two-car garage with brand-new epoxy flooring, a workbench with extra storage, and a utility sink. The large theater room completes the home and features a 9 ft screen, surround sound, and a wet bar. Must see to appreciate how special this one is!
- Type:
- Single Family
- Sq.Ft.:
- 1,100
- Status:
- Active
- Beds:
- 3
- Lot size:
- 0.16 Acres
- Year built:
- 1985
- Baths:
- 1.00
- MLS#:
- 24567781
ADDITIONAL INFORMATION
This is a great opportunity for a first time home buyer that wants to invest some sweat equity for a great launch into home ownership. The home needs updating. By adding your own special touches and create a wonderful home.Great neighborhood and close to schools. Sherwood is a wonderful place to move out of the city.
- Type:
- Single Family
- Sq.Ft.:
- 1,991
- Status:
- Active
- Beds:
- 4
- Lot size:
- 0.07 Acres
- Year built:
- 2016
- Baths:
- 3.00
- MLS#:
- 24078681
- Subdivision:
- RIVER TERRACE
ADDITIONAL INFORMATION
Price Improved!!! $5000 credit toward buyers closing cost credit or interest rate buydown!!! Discover timeless elegance in this distinguished English-style residence nestled within the coveted River Terrace master-planned community. Step into a world of refined living with an open floor plan, where the grandeur of a spacious great room seamlessly merges with a gourmet kitchen adorned with stainless steel appliances and an expansive granite island. perfect for both culinary creations and casual gatherings. Ascend to the vaulted Master suite, a sanctuary of luxury featuring a generous walk-in closet, a sumptuous soaker tub, an invigorating walk-in shower, and a dual vanity. A haven for relaxation and rejuvenation. Three additional bedrooms upstairs offer ample space for family, guests, or home office needs. Outside, embrace the community's abundance of amenities, including a sparkling neighborhood pool, verdant parks, tranquil walking trails, and lush green spaces. An idyllic backdrop for outdoor recreation and leisurely strolls. Conveniently located mere minutes from the vibrant hub of Progress Ridge, relish in the convenience of shopping, dining, entertainment, and more. A harmonious blend of sophistication, comfort, and community. Welcome Home!
- Type:
- Condo
- Sq.Ft.:
- 1,416
- Status:
- Active
- Beds:
- 3
- Year built:
- 2006
- Baths:
- 3.00
- MLS#:
- 24604419
- Subdivision:
- WOODHAVEN CROSSING
ADDITIONAL INFORMATION
Lovely townhouse style condo in Sherwood's Woodhaven Crossing. Located at the back of the complex, away from road noise and overlooking the dedicated greenspace, this spacious condo offers serenity and a low maintenance lifestyle. New carpet throughout! The main floor is an open concept space with kitchen, dining and living room. The kitchen features an island with breakfast bar and gas appliances. Enjoy your morning coffee on the balcony which overlooks a grove of trees. Cozy up in your living room in front of the gas fireplace. The convenience of a half bath finishes the main floor. Upstairs is the owner's suite and two additional spacious bedrooms; plus an additional full bathroom and laundry. The condo comes with a dedicated garage and parking space. It is located near shopping and Sherwood's highly rated schools. The HOA covers pool, weight room, clubhouse, water, garbage and sewer. No rental cap! Walking trails lead to the YMCA which is only blocks away. Life just got a whole lot easier! OPEN HOUSE Sat. 4/6, 11-1pm
- Type:
- Condo
- Sq.Ft.:
- 1,416
- Status:
- Active
- Beds:
- 3
- Year built:
- 2006
- Baths:
- 3.00
- MLS#:
- 24276579
ADDITIONAL INFORMATION
Bright and spacious 3 Bedroom 2 1/2 bath Townhome with 1 car garage in Woodhaven Crossing. Brand new upgraded carpet and pad, new dishwasher and freshly painted throughout. The main floor features open plan kitchen / living room with lots of natural light, a gas fireplace and a private walkout deck/balcony with forest views. The kitchen has upgraded wood cabinets, a separate pantry and engineered hardwood flooring. Main floor also includes a generous half bath. Upstairs has 3 bedrooms, laundry area and 2 full bathrooms. Vaulted ceiling with fan and extra storage space in the Master bedroom. All appliances are included. HOA includes swimming pool, gym, water and garbage. Central to shopping, restaurants, old town and the nature trails of Sherwood. Excellent Sherwood School District .Property Located at the back of the complex, away from main road noise and overlooking the dedicated greenspace.
- Type:
- Single Family
- Sq.Ft.:
- 2,885
- Status:
- Active
- Beds:
- 5
- Year built:
- 2024
- Baths:
- 4.00
- MLS#:
- 24648056
- Subdivision:
- Riverside @ Cedar Creek
ADDITIONAL INFORMATION
Gorgeous floorplan backs to protected greenspace! $15,000 credit to buyer for options, closing costs or buy down! Act fast to make color and option selections! Lot 24 at Riverside at Cedar Creek is a stunning floorplan with 2885 sq ft and multi-generational flexibility! Hard to find main level bedroom and private ensuite full bath and walk-in closet. Could be a second primary or a luxurious guest space. Fabulous great room layout and large windows provide ample light overlooking big backyards. Gourmet kitchen with island, pendant lights, quartz countertops, cooktop with vent hood, wall oven, stainless appliances and generous walk-in pantry. Great room features gas fireplace. Spacious primary suite with walk-in closet, soaking tub. Flexible loft space upstairs for a secondary family room. Mudroom just off oversized garage with extra ½ bay - use for storage or a workshop. Great tech space/office on main for office or homework. Perfect location in desirable Sherwood with excellent schools, parks and more. Must see to appreciate the style and functionality of these fantastic homes. Lovely views of Parrot Mtn from your backyard/patio/primary bedroom/dining and family room. Model Open Thur-Sun 12-5pm. Photos are of similar home.
$1,999,000
24585 SW GRANDVISTA Dr Sherwood, OR 97140
- Type:
- Single Family
- Sq.Ft.:
- 4,460
- Status:
- Active
- Beds:
- 5
- Lot size:
- 5.01 Acres
- Year built:
- 2001
- Baths:
- 3.00
- MLS#:
- 24201517
ADDITIONAL INFORMATION
Absolutely stunning Sherwood estate with VIEWS for MILES, and shop ready to go! Enjoy gorgeous sunsets and mountain views from everywhere in and out of this beautiful home. Shop location has been graded, almost fully permitted and plans are available. Tons of updating throughout including a bright and spacious kitchen with new countertops, backsplash, built in appliances and flooring, and huge eating area with built-in seating. Formal dining room surrounded by windows to take in all the views. All three bathrooms have been totally refreshed, including a spa-like primary bathroom with a soaking tub and huge walk in shower. Great floor plan with a perfect mother in law suite on the main floor with an attached bathroom. Huge family room off the brand new patio with a pool table and beautiful Spanish tile floors. Enjoy ALL the outdoors have to offer with a covered patio, hot tub, and pool/deck installed in 2022. Don't miss the fire pit and patio to enjoy incredible sunsets and mountain views all summer and winter long! Take a walk on the pathways down to a perfect spot to relax by the small creek in the wooded acreage. A very energy efficient home with geothermal energy and solar. A beautiful private location will make you feel like you're on vacation all the time!
- Type:
- Single Family
- Sq.Ft.:
- 2,574
- Status:
- Active
- Beds:
- 5
- Year built:
- 2024
- Baths:
- 3.00
- MLS#:
- 24401477
- Subdivision:
- Riverside @ Cedar Creek
ADDITIONAL INFORMATION
DEEP LEVEL YARD - will be fully landscaped with sprinklers! 40' Backyard. Lot 13 at Riverside at Cedar Creek is a Farmhouse style exterior with 2574 sq ft and loads of flexibility! Move in 7/15/24. Main level guest bedroom and adjacent full bath. Fabulous great room layout and large windows provide ample light overlooking big yards. Luxury gourmet kitchen with island, pendant lights, quartz countertops, cooktop with vent hood, wall oven, stainless appliances and walk-in pantry. Great room features gas fireplace. Spacious primary suite with walk-in closet, soaking tub. Flexible loft space upstairs for a secondary family room. Mudroom with bench just off garage. Great tech space/office on main for office or homework. Covered patio with large fenced yard. Perfect location in desirable Sherwood with excellent schools, parks and more. Must see to appreciate the style and functionality of these fantastic homes. Model Open Thur-Sun 12-5pm. Furnished Photos are of similar home.
$1,600,000
26317 SW LABROUSSE Rd Sherwood, OR 97140
- Type:
- Single Family
- Sq.Ft.:
- 4,925
- Status:
- Active
- Beds:
- 4
- Lot size:
- 1.31 Acres
- Year built:
- 2004
- Baths:
- 3.00
- MLS#:
- 24230073
ADDITIONAL INFORMATION
An exceptional custom home perched above a peaceful valley and rolling hills in the premiere Parrett Mountain View Estates. With nearly 5,000 square feet of thoughtfully designed living space on 1.31 acres, this home is built for the best of Northwest living in a quiet, gated community. Soaring ceilings and walls of windows fill the home with natural light and showcase breathtaking views. The fully remodeled kitchen, designed by the award-winning Neil Kelly, features high-end finishes, a built-in fridge, Wolf 6-burner grill, and abundant storage. The mahogany decks provide a stunning outdoor retreat where you can take in the panoramic vista. Hardwood floors flow throughout the gracious entertaining spaces, adding a touch of elegance to the home. The generous primary bedroom offers a peaceful retreat with its own private deck, perfect for sipping your morning coffee or enjoying the sunset. Heated floors and a large walk-in closet provide ultimate comfort and convenience. The expansive lower level offers more entertaining spaces, with additional large bedrooms, a versatile bonus room, and a deck that also offers tranquil views of the surrounding nature. The lush lawns and decking provide ample space for both intimate gatherings and large events. There's also additional office or bedroom space above the garage, providing flexibility for your needs. Don't miss this opportunity to make this spectacular home your own. Schedule a showing today and experience the epitome of Northwest living!


Sherwood Real Estate
The median home value in Sherwood, OR is $607,500. This is higher than the county median home value of $401,600. The national median home value is $219,700. The average price of homes sold in Sherwood, OR is $607,500. Approximately 70.75% of Sherwood homes are owned, compared to 25.31% rented, while 3.94% are vacant. Sherwood real estate listings include condos, townhomes, and single family homes for sale. Commercial properties are also available. If you see a property you’re interested in, contact a Sherwood real estate agent to arrange a tour today!
Sherwood, Oregon has a population of 19,107. Sherwood is more family-centric than the surrounding county with 47.69% of the households containing married families with children. The county average for households married with children is 37.21%.
The median household income in Sherwood, Oregon is $95,309. The median household income for the surrounding county is $74,033 compared to the national median of $57,652. The median age of people living in Sherwood is 36.6 years.
Sherwood Weather
The average high temperature in July is 81.1 degrees, with an average low temperature in January of 36 degrees. The average rainfall is approximately 42 inches per year, with 0.8 inches of snow per year.
