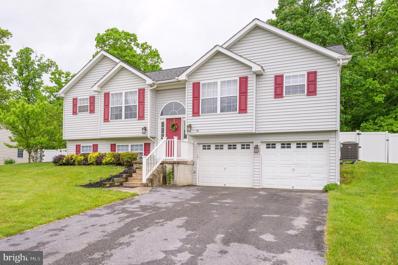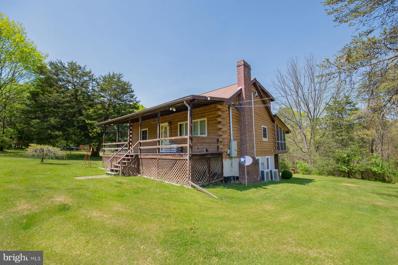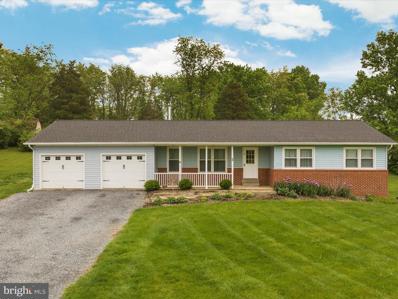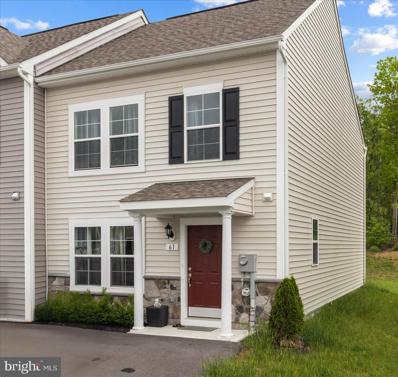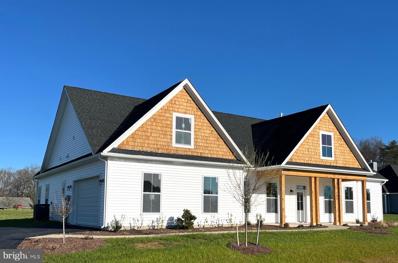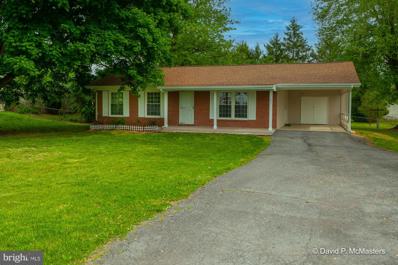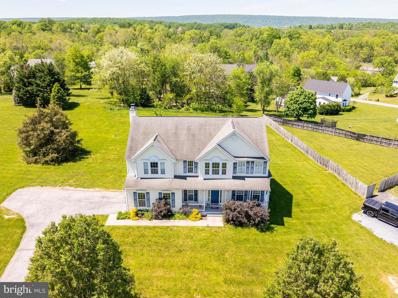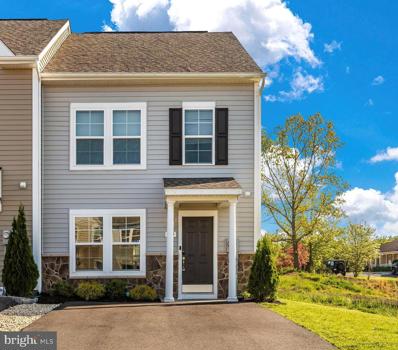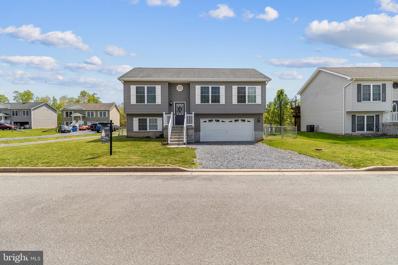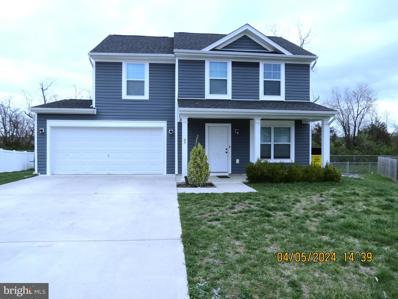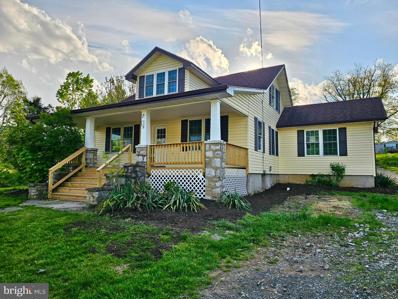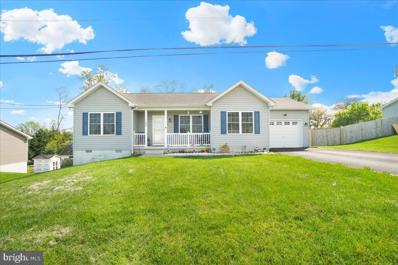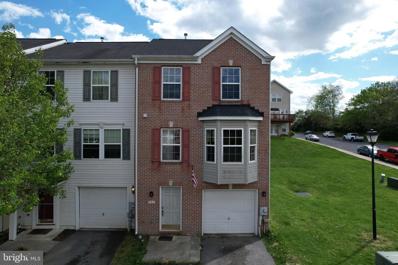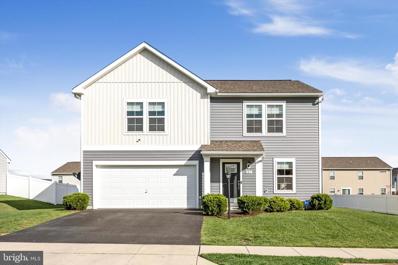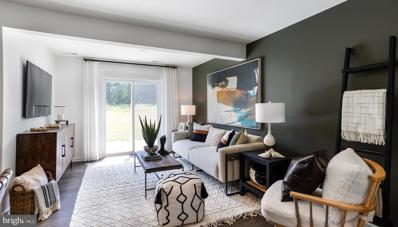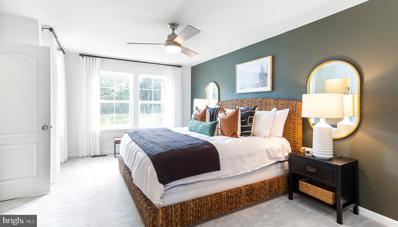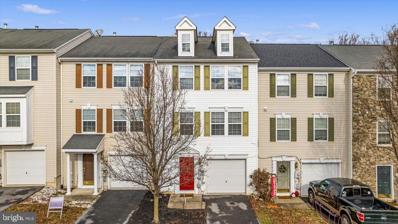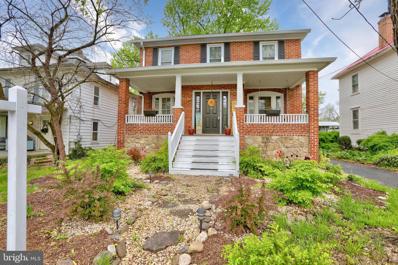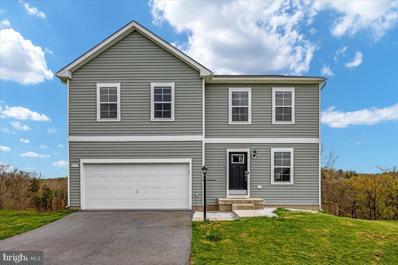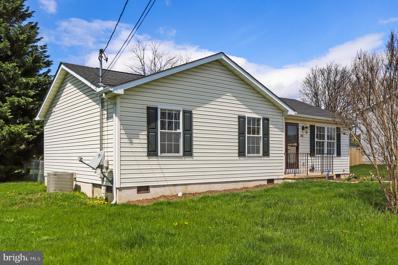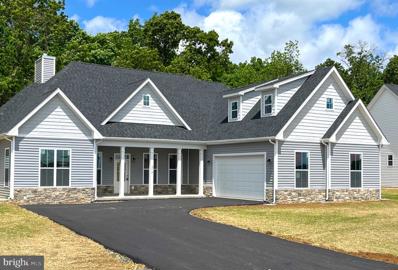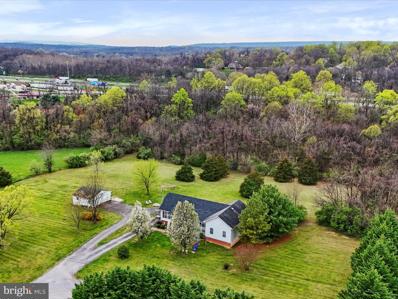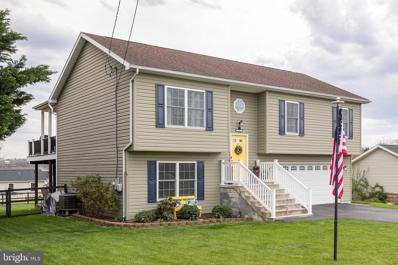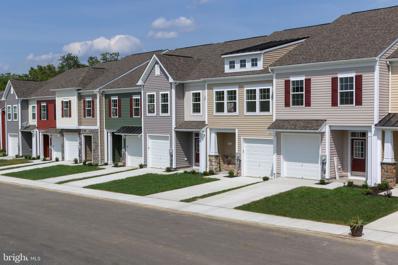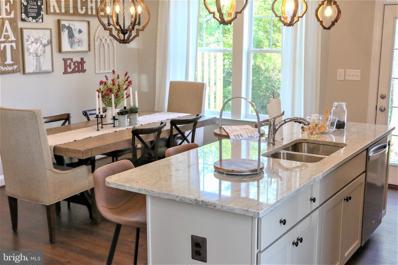Bunker Hill WV Homes for Sale
- Type:
- Single Family
- Sq.Ft.:
- 2,200
- Status:
- NEW LISTING
- Beds:
- 4
- Year built:
- 2000
- Baths:
- 3.00
- MLS#:
- WVBE2029318
- Subdivision:
- Timberwood Village
ADDITIONAL INFORMATION
Perfect family home finished basement with full lower level bath. Large private lot, with fruit trees, , deck. Upgrades include: Tear off roof 2018,HP 2022, water heater 2022, top of the line water softener, Kitchen upgrade and new appliances 2016. Insolated shed with AC, Park like fenced yard backs to vacant land. Zero turn mower for sale. Good commuting routes to MB, CT, or Winchester
- Type:
- Single Family
- Sq.Ft.:
- 2,184
- Status:
- NEW LISTING
- Beds:
- 3
- Lot size:
- 5.07 Acres
- Year built:
- 1987
- Baths:
- 3.00
- MLS#:
- WVBE2028962
- Subdivision:
- None Available
ADDITIONAL INFORMATION
Welcome to your private Cape Cod log home on over 5 acres. This home features 3 bedrooms and 2.5 baths. The large living room has skylights, hardwood floors and a pellet stove to enjoy on those cold winter nights. There is a bedroom on the main floor and 2 bedrooms upstairs all with hardwood floors. A country kitchen leads to a screened in back porch to relax on with family and friends. The fully finished walkout level basement has a large rec room, storage, laundry room and a half bath. There is a fenced area with a run in shed for your horses. Also there is a huge detached 2 car garage to park and work on your vehicles. A must see!! Make an appointment today.
- Type:
- Single Family
- Sq.Ft.:
- 1,488
- Status:
- NEW LISTING
- Beds:
- 3
- Lot size:
- 2.73 Acres
- Year built:
- 1988
- Baths:
- 2.00
- MLS#:
- WVBE2029294
- Subdivision:
- Golden Meadows
ADDITIONAL INFORMATION
Nice, open flow rancher on almost 3 acres just off Runnymeade Rd. Brand new roof 2024. Septic just pumped. Nice large deck overlooking very peaceful and private backyard, with a large shed.. Close and convenient to all major routes and P&G and Amazon . Large Primary suite w/walkin closet and updated bath. Large driveway that has lots of room for vehicles. Large 2 car garage w/shelving. This home is just waiting for it's new owner. Quick close availble.
- Type:
- Townhouse
- Sq.Ft.:
- 1,448
- Status:
- NEW LISTING
- Beds:
- 3
- Lot size:
- 0.08 Acres
- Year built:
- 2022
- Baths:
- 3.00
- MLS#:
- WVBE2029212
- Subdivision:
- Whispering Pines
ADDITIONAL INFORMATION
This end unit townhouse is a gem with 3 bedrooms, 2.5 bathrooms, and numerous upgrades. The extended family room and primary bedroom provide ample space for relaxation and comfort. The upgraded flooring on the main level adds elegance to the home, while the larger island in the kitchen enhances functionality. The upgraded cabinetry in the kitchen and bathrooms adds a touch of luxury. Located conveniently near main roads, schools, and shopping, this townhome is a perfect blend of beauty and convenience. Don't miss the chance to tour this wonderful property and make it your own!
- Type:
- Single Family
- Sq.Ft.:
- 3,019
- Status:
- NEW LISTING
- Beds:
- 4
- Lot size:
- 1.02 Acres
- Year built:
- 2024
- Baths:
- 4.00
- MLS#:
- WVBE2029384
- Subdivision:
- None Available
ADDITIONAL INFORMATION
The Sebastian Model offers just over 3,000 Sq Ft of living area. This home features an open floor plan with 12ft ceilings, a spacious family room featuring a gas fireplace w stone surround, a separate study/ office room, and a formal dining area with tray ceiling and decorative wainscotting/ trim work. The 21ft Kitchen features a large island with Quartz countertops, a wall oven, pantry cabinets, upgraded appliance package, and a breakfast area for ample space. The primary bedroom offers 2 walk in closets, tray ceiling with ceiling fan, and a large primary bath with tile shower and separate soaking tub. The home has 2 additional bedrooms and a second full bath with a soaking tub and tile surround on the main level and there is a fourth bedroom and third full bath on the upper level. Enjoy the outdoor space on the 16x54 ft rear covered porch offering ample space for entertaining. Home sits on 1 level acre and has private well and public sewer, has an oversized 24x27 2 car side load garage, and paved driveway.
- Type:
- Single Family
- Sq.Ft.:
- 1,120
- Status:
- NEW LISTING
- Beds:
- 3
- Lot size:
- 0.46 Acres
- Year built:
- 1974
- Baths:
- 2.00
- MLS#:
- WVBE2029234
- Subdivision:
- None Available
ADDITIONAL INFORMATION
Welcome to this charming rancher, tucked down a peaceful side street of Bunker Hill, WV. As you approach, youâll notice the large shade trees, brick front, covered front porch, and car port, creating character and curb appeal. Inside, the open floorplan creates an inviting atmosphere, connecting the living room to the kitchen and dining area. There are three bedrooms in total, full bathroom, and half bath with laundry appliances located off the primary bedroom. New laminate flooring, fresh paint, new kitchen appliances, and remodeled bathrooms add to the shine and interior appeal. Exterior updates include new gutters, paint and deck floor. Enjoy barbeques from the rear deck, overlooking the quiet, flat rear yard, complete with a locked shed. Perfect for outdoor games, gardening, and relaxation. This home is easy to access conveniently located close to schools and major highways. This cute as a button find wonât last long, schedule your visit today!
- Type:
- Single Family
- Sq.Ft.:
- 2,847
- Status:
- Active
- Beds:
- 4
- Lot size:
- 1.03 Acres
- Year built:
- 2002
- Baths:
- 3.00
- MLS#:
- WVBE2029032
- Subdivision:
- Highpointe
ADDITIONAL INFORMATION
Spacious 4 bedroom, 2.5 bath Colonial on over an acre in South Berkeley County. Features include a spacious kitchen with island and breakfast room, family room with fireplace, separate living and dining room, 2 story foyer with hardwood floors, full unfinished walk-out basement with rough in for another bath, laundry on both the bedroom level and in the basement, mudroom with sink (great for pets), 2-car garage, wood deck and more! The location in Bunker hill is an easy commute to Winchester, VA, and DC areas.
- Type:
- Townhouse
- Sq.Ft.:
- 1,320
- Status:
- Active
- Beds:
- 3
- Lot size:
- 0.08 Acres
- Year built:
- 2021
- Baths:
- 3.00
- MLS#:
- WVBE2028932
- Subdivision:
- Whispering Pines
ADDITIONAL INFORMATION
Your dream home is AVAILABLE NOW! This immaculate 3-bedroom end of cul-de-sac, end unit townhouse, boasting over $27,000 in upgrades, is a testament to modern luxury and convenience. Step inside to discover an inviting open floor plan, perfect for entertaining guests or relaxing with loved ones. The spacious living area seamlessly flows into the dining space and kitchen, creating a harmonious ambiance for everyday living. Here's a comprehensive list of the stunning upgrades: **ADT Alarm system** Includes camera motion detector, window and door alarms **Smart Thermostat** **Attached Shed**: A practical addition providing extra storage space for your outdoor equipment and tools. **15x8 Patio**: Perfect for outdoor gatherings, barbecues, or simply enjoying the fresh air and sunshine. **Electric Fireplace with Painted Mantle and Slate Surround**: A charming focal point in the living area, creating a cozy atmosphere for relaxing evenings. **30-Year Architectural Shingles**: Offering durability and longevity, ensuring peace of mind for years to come. **Updated Insulation**: Enhanced insulation with R21 for walls and R49 for the attic, maximizing energy efficiency and comfort throughout the home. **5 ft Shower**: A luxurious addition to the master bathroom, providing a spa-like experience for ultimate relaxation. **Structured Wiring Package**: Includes 1 phone and 3 dual-port Cat 6 data/cable outlets, catering to modern connectivity needs and ensuring seamless communication and entertainment options. **Upgraded Kitchen Cabinets & Quartz Countertops**: Premium cabinets offering both style and functionality, providing ample storage space and elevating the aesthetic appeal of the kitchen. **Upgraded Flooring**: High-quality flooring materials, adding sophistication and durability to every room in the house. Living room and half bath flooring is being replaced with quality LVP on May 16th (see photo of sample ) **Ceiling Fan** already installed for added comfort Conveniently located just minutes from I-81, this townhouse offers easy access to Winchester VA, Amtrack-Martinsburg WV, and Hagerstown MD, making commuting a breeze. Plus, with a plethora of shopping, dining, and entertainment options nearby, you'll never run out of things to do. Don't miss your chance to make this exceptional townhouse your own. Schedule a showing today!
- Type:
- Single Family
- Sq.Ft.:
- 1,678
- Status:
- Active
- Beds:
- 4
- Lot size:
- 0.21 Acres
- Year built:
- 2014
- Baths:
- 3.00
- MLS#:
- WVBE2028944
- Subdivision:
- Chessie Court
ADDITIONAL INFORMATION
This stunning single-family property in Bunker Hill, WV offers 4 bedrooms and 3 bathrooms, providing ample space for comfortable living. This bi-level, private family home is perfect for a multi-family. The home is located on a quiet cul-de-sac just minutes from I-81, exit 5, just minutes from Amazon and P&G!!! Providing accessibility to major highways puts almost every location like Hagerstown, Martinsburg, Charles Town, Winchester, Virginia, Pennsylvania, and Maryland just minutes away. This 4 bedroom, 3 full bathroom home features a SECOND KITCHEN and a full bathroom and can function as an in-law suite. Newly renovated with FRESH PAINT, NEW CARPET, and NEW LVP flooring as well as central air conditioning, NEW STAINLESS STEEL APPLIANCES, built-in microwave, washer/dryer, and new kitchen cabinetry with granite countertops. Fully fenced backyard with back to trees and a picturesque pond. Two-car garage parking, two uncovered parking spaces in the driveway, and street parking are available.
- Type:
- Single Family
- Sq.Ft.:
- 1,408
- Status:
- Active
- Beds:
- 3
- Year built:
- 2018
- Baths:
- 3.00
- MLS#:
- WVBE2028470
- Subdivision:
- Boyds Crossing
ADDITIONAL INFORMATION
Beautiful, lovely home in Mill Creek District. It looks good!! This home features 3 bedrooms and 2 1/2 bathrooms on a 0.18 acres lot. The first floor has a beautiful kitchen plus the living room with a fireplace. There is a 1/2 bathroom on the main level as well as access to the 2 car garage. Upstairs, you'll find a generously sized primary bedroom as well & primary bathroom with double sink vanity. Conveniently located with an easy drive to Winchester and Martinsbug. The concrete driveway and a two car garage ensures ample parking space for residents and guests a like.
- Type:
- Single Family
- Sq.Ft.:
- 1,829
- Status:
- Active
- Beds:
- 5
- Lot size:
- 0.9 Acres
- Year built:
- 1920
- Baths:
- 2.00
- MLS#:
- WVBE2028914
- Subdivision:
- None Available
ADDITIONAL INFORMATION
This is one of those homes that checks all of the boxes! Sitting on almost an acre in South Berkeley County, just a quick drive from I-81, schools, shopping and more, you'll love the location and much more that 9434 Winchester Avenue has to offer! A gorgeous, newly updated Cape Cod that has tons of living space to spread out. 5 bedrooms, 2 bathrooms, kitchen with brand new stainless steel appliances, large living room, and dining room. Plus an unfinished basement to meet all of your storage needs. Everything from the floors, to paint, to appliances, to the HVAC is BRAND NEW! Outside, you'll find a detached 1 car garage AND a 30'x40' garage ideal for...well...whatever you need it to be! Don't let this gem pass you by!
$270,000
120 Hannah Bunker Hill, WV 25413
- Type:
- Single Family
- Sq.Ft.:
- 1,158
- Status:
- Active
- Beds:
- 3
- Lot size:
- 0.23 Acres
- Year built:
- 2018
- Baths:
- 2.00
- MLS#:
- WVBE2028852
- Subdivision:
- Elizabeth Station
ADDITIONAL INFORMATION
3BR, 2BA Rancher featuring upgraded appliances, granite countertops, LVP flooring throughout, and freshly painted. Outdoors, enjoy the rear deck overlooking the fenced yard and above-ground pool. Conveniently located near restaurants and grocery stores, as well as I-81 for easy commuting.
- Type:
- Single Family
- Sq.Ft.:
- 1,952
- Status:
- Active
- Beds:
- 3
- Year built:
- 2006
- Baths:
- 4.00
- MLS#:
- WVBE2028756
- Subdivision:
- Trout Run
ADDITIONAL INFORMATION
- Type:
- Single Family
- Sq.Ft.:
- 1,960
- Status:
- Active
- Beds:
- 4
- Year built:
- 2019
- Baths:
- 3.00
- MLS#:
- WVBE2028688
- Subdivision:
- Morning Dove Estates
ADDITIONAL INFORMATION
Fantastic opportunity on this one owner home, conveniently located with an easy drive to Winchester and Martinsburg making it a great commuter location. Offering 4 bedrooms and 2 ½ baths, the open-concept layout and abundance of natural light on the main level create an inviting atmosphere, perfect for both relaxation and entertaining guests. Upon entrance You will find the spacious Living Room and lots of Luxury Vinyl Plank Flooring though out the main level. The kitchen, with its large island bar, stainless steel appliances, recessed lighting, and Quartz countertops, offers functionality and style in equal measure. The Dining area allows access to the back yard and patio. There is even a convenient half bath. The Main level Office adds versatility to the home, serving as a convenient office space for telecommuting. The second floor boasts four spacious bedrooms, including the Primary Bedroom with its walk-in closet and 5â showerâa luxurious retreat at the end of the day. The asphalt driveway and a two-car garage add convenience and ensures ample parking space for residents and guests alike. Donât miss out on this awesome property!
- Type:
- Townhouse
- Sq.Ft.:
- 1,448
- Status:
- Active
- Beds:
- 3
- Lot size:
- 0.08 Acres
- Year built:
- 2024
- Baths:
- 3.00
- MLS#:
- WVBE2028692
- Subdivision:
- Whispering Pines
ADDITIONAL INFORMATION
Beautiful End-Unit townhome on the corner overlooking trees with mountain view! This 2 level Madison townhome offers both beautiful and efficient living space. The main level features luxury vinyl plank flooring and a spacious living room that leads to the well-appointed modern kitchen featuring, stainless steel appliances and an adjacent dining area. The primary suite features a generous walk-in closet and an en suite bath with dual sink vanity and 5 ft. walk-in shower. Two secondary bedrooms, full bathroom and conveniently located laundry complete the second floor. This home features 2 ft. x 6 ft. exterior walls (R21 and R49 insulation) Lennox Central HVAC! *Photos may not be of actual home. Photos may be of similar home/floorplan if home is under construction or if this is a base price listing.
- Type:
- Single Family
- Sq.Ft.:
- 1,253
- Status:
- Active
- Beds:
- 3
- Lot size:
- 0.05 Acres
- Year built:
- 2024
- Baths:
- 3.00
- MLS#:
- WVBE2028690
- Subdivision:
- Whispering Pines
ADDITIONAL INFORMATION
Call today for Treeline opportunity! New townhomes in Bunker Hill, Berkeley County WV. Welcome home to Bunker Hill's latest new construction townhome community! This community features a special blend of smalltown charm and accessibility to everyday conveniences. Choose between the areas premier shopping and dining only 11 minutes away or go local at popular Orr's Farmers Market. Located along the gateway to the Shenandoah Valley Region minutes from I-81, this community also offers a short 20 minute commute to Winchester, VA. *Photos may not be of actual home. Photos may be of similar home/floorplan if home is under construction or if this is a base price listing.
- Type:
- Single Family
- Sq.Ft.:
- 2,428
- Status:
- Active
- Beds:
- 3
- Lot size:
- 0.05 Acres
- Year built:
- 2010
- Baths:
- 4.00
- MLS#:
- WVBE2028674
- Subdivision:
- Trout Run
ADDITIONAL INFORMATION
"See You At Scarboro" This townhome has 3 bedrooms, 2 full baths and 2 half baths. Spacious kitchen with eating area. Great sized family room and dining room. All 3 bedrooms are on the upper level. Large master bedroom with walk-in-closet and private bath that has a shower, tub and double vanity. Basement level has a rec room, half bath, laundry area and bonus room that would make a great home office! Great sized one car garage. Backyard has a patio area with amazing views of the creek! Front and back doors replaced. New flooring in master bathroom.
- Type:
- Single Family
- Sq.Ft.:
- 2,140
- Status:
- Active
- Beds:
- 4
- Lot size:
- 0.58 Acres
- Year built:
- 1937
- Baths:
- 2.00
- MLS#:
- WVBE2028584
- Subdivision:
- None Available
ADDITIONAL INFORMATION
Nestled on Winchester Avenue, this exquisite home in Bunker Hill, WV, presents a perfect blend of modern upgrades and classic charm. The upper level features four spacious bedrooms, offering ample space for relaxation and privacy, along with a full bathroom for added convenience. On the main level, you'll find a welcoming living room that sets the tone for comfortable gatherings. The den boasts an electric fireplace and a ceiling fan, creating a cozy ambiance year-round. The kitchen is a chef's delight with upgraded granite countertops, stainless steel appliances, and a layout that combines functionality with style. Adjacent to the kitchen is a convenient laundry room, making chores a breeze. The dining room is adorned with wainscoting and a built-in corner cabinet, adding a touch of elegance to meals with family and friends. Recent upgrades enhance the home's appeal and functionality, including new flooring in both bathrooms and the laundry room. All exterior doors have been recently replaced, along with multiple new exterior windows. Additional windows have been added to the basement and the main living area, infusing natural light throughout the home. A Leaf Filter gutter system ensures hassle-free maintenance, installed approximately two years ago. The new 50-year roof, installed in September 2023, offers peace of mind and durability for years to come. Inside, custom Koehler showers and bathroom updates installed in 2023 elevate the home's comfort and style. A fenced-in yard provides privacy and a safe space for outdoor activities, surrounded by a nicely landscaped setting with large mature trees that add shade and natural beauty. The three-car covered carport, installed in 2023, offers convenience and protection for vehicles. Mechanical upgrades include a new water heater installed in February 2024, a whole-house water filtration system, and a water softener for quality water throughout the home. Exterior enhancements such as stone work on the front and partial sides of the house, along with masonry work on the sides, enhance the curb appeal. Fresh paint throughout the interior adds a touch of freshness and modernity. This meticulously maintained property offers a turnkey opportunity for discerning buyers seeking a stylish, updated home in a desirable location.
- Type:
- Single Family
- Sq.Ft.:
- 3,092
- Status:
- Active
- Beds:
- 4
- Lot size:
- 0.32 Acres
- Year built:
- 2021
- Baths:
- 4.00
- MLS#:
- WVBE2028580
- Subdivision:
- Morning Dove Estates
ADDITIONAL INFORMATION
"Lets Go See Luxor!" This 4 bedroom, 3 1/2 bath home has plenty of space! First floor has a beautiful kitchen with granite countertops, island, touch water faucet and stainless steel appliances that have the technology package. Open concept with a huge family room that has an electric fireplace. First floor has an office that's perfect if you work from home. Upstairs has a massive primary bedroom with a private bathroom and walk-in closet. 3 additional bedrooms upstairs, as well as a laundry room to make life much easier! Finished walk-out basement with plenty of room for a rec room, tv room or whatever you need additional space for. Basement also has a full bathroom. Deck off the kitchen backing up to woods for privacy. Fenced in backyard. Since owning the home, the seller added the deck (16x20), installed a fence, finished the basement, painted the entire house, changed doorknobs/faucets/hinges/vent covers in every room upstairs/basement, replaced light fixtures in every room and installed a water softener/water filter. Washer/Dryer convey.
$267,000
318 Wendover Bunker Hill, WV 25413
- Type:
- Single Family
- Sq.Ft.:
- 1,104
- Status:
- Active
- Beds:
- 3
- Lot size:
- 0.43 Acres
- Year built:
- 2003
- Baths:
- 2.00
- MLS#:
- WVBE2028188
- Subdivision:
- Elizabeth Station
ADDITIONAL INFORMATION
This home is a great fit for first-time homebuyers or someone downsizing to one-level living. At this price and location, investors would be wise to check this one out too! This neighborhood is wonderful! The current owner is so sad to leave it. Neighbors are friendly and look out for each other. There's a nice mixture of both younger couples with children and older retirees. Many people have dogs and the neighbors are active and walk them daily. So there are lots of opportunities to socialize and make new friends. For those who like to keep to themselves, yet be part of a nice neighborhood, you too, will fit in here. Though the area has a rural feel, the neighborhood is very close to everything via I-81 and Route 11. The very large yard has a lot of privacy in the back, is fenced, and has two storage units. From the deck, you'll have a view of a wooded tree line that is absolutely serene in the summertime! The previous owner loved listening to the birds. The deck is attached to the home in the back with entry through the eat-in kitchen. The kitchen features stainless steel appliances, and feels spacious. The adjacent living room is a also a nice size. With the large opening to the living room, the main living areas feel open. As you enter from the front door, hardwood flooring leads you down the hallway to the left, where you'll find the 3 bedrooms. The primary bedroom has an attached bathroom. Recent upgrades include a new roof in 2021 and a water softener in 2022. You will love the location of this home, especially if you commute to work: Close to Martinsburg where thereâs major shopping and restaurants (drive to Martinsburg via Rt 11 in 5-10 minutes). Close to Virginia via Rt 11 (5-8 minutes to VA). Interstate 81 is also very close, providing quick access north and south of the area.
- Type:
- Single Family
- Sq.Ft.:
- 3,260
- Status:
- Active
- Beds:
- 5
- Lot size:
- 2.04 Acres
- Year built:
- 2024
- Baths:
- 4.00
- MLS#:
- WVBE2027638
- Subdivision:
- None Available
ADDITIONAL INFORMATION
Welcome to this remarkable 5 bedroom, 3.5 bath ranch style home featuring an open floor plan with 10ft ceilings throughout the main level. The kitchen offers quartz countertops, a large island, and a breakfast area with bay windows and features a gas fireplace. From the kitchen, you can enjoy views of the massive covered patio, seamlessly connecting the indoor and outdoor spaces. The greatness of this home extends to the spacious great room with an impressive vaulted ceiling, where natural light floods the space, creating an inviting atmosphere for relaxation and entertainment. The great room shares the same beautiful views of the covered patio. The large primary bedroom suite is a true retreat within this home. It offers a sanctuary of comfort and luxury, with a remarkable primary bath and two sizeable walk-in closets. The primary bath features high-end finishes, including a dual-sink vanity, a large soaking tub, and a spacious shower. With this level of sophistication and attention to detail, the primary bedroom suite is designed to provide the ultimate relaxation and privacy. The secondary bedrooms in this home are equally impressive, offering ample space and comfort for family members or guests. Each bedroom provides a cozy and private retreat. Additional features of this home include two additional bedrooms located on the second story, providing even more space and flexibility. Schedule a tour of this home to see what The Estates at Edgemoor has to offer. Interior photos are similar construction
- Type:
- Single Family
- Sq.Ft.:
- 2,694
- Status:
- Active
- Beds:
- 4
- Lot size:
- 5.08 Acres
- Year built:
- 1998
- Baths:
- 4.00
- MLS#:
- WVBE2027842
- Subdivision:
- Peach Manor Estates
ADDITIONAL INFORMATION
Nestled on just over 5 acres this home offers both space and comfort in a friendly neighborhood setting. Featuring 4 spacious bedrooms and 4 full bathrooms, and a finished basement. The heart of the home is accentuated by large bedrooms that promise restful nights and versatile living spaces. The primary bathroom includes a spa-like setting for relaxation and rejuvenation. The finished basement adds a generous extension of space, perfect for entertainment, a home gym, or additional family living area. Outside, the property offers expansive green spaces and an above-ground pool, providing an ideal backdrop for outdoor entertaining and leisure. The 2-car detached garage offers ample space for vehicles and storage, ensuring practicality matches the elegance of the home. This property does not just offer a house but a lifestyle, ideal for those seeking privacy and space in a warm and welcoming community. Make this your forever home and enjoy the blend of comfort, style, and tranquility it offers.
$335,000
259 Larry Way Bunker Hill, WV 25413
- Type:
- Single Family
- Sq.Ft.:
- 1,827
- Status:
- Active
- Beds:
- 3
- Lot size:
- 0.31 Acres
- Year built:
- 2015
- Baths:
- 3.00
- MLS#:
- WVBE2028128
- Subdivision:
- Elizabeth Station
ADDITIONAL INFORMATION
Charming 3-Bedroom, 3-Bathroom Home in Elizabeth Station Community, Berkeley, WV. This stunning residence features three spacious bedrooms, three full bathrooms, and upgrades that promise a blend of comfort and style. Step inside to find a beautifully finished basement, complete with a full bathroom for added convenience. This walk-out basement opens up to a patio, perfect for outdoor entertaining and relaxation. The heart of the home shines with stainless steel appliances, a dazzling backsplash, and a newly added island bar that invites gatherings and culinary adventures. Outside, experience the ultimate backyard oasis. An oversized Trex deck, recently added, not only enhances the home's aesthetic appeal but also offers a seamless transition to the outdoor living space. The backyard had a recent addition of a full fence, ensuring privacy and security while creating an inviting retreat perfect for relaxation or entertainment. Stairs from the deck lead down to the patio, creating a fluid indoor-outdoor living experience, further elevating the allure of this stunning outdoor area. The addition of a tankless hot water heater and a comprehensive house water softening system ensures your comfort and convenience year-round. The property is set on a generously sized lot, surrounded by meticulously landscaped gardens. Whether you're hosting a summer barbecue, enjoying a quiet morning with a cup of coffee on the deck, or simply taking in the serene views, this home offers the perfect setting for making lasting memories. This home, with its thoughtful upgrades and prime location in the Elizabeth Station community, won't stay on the market for long. Schedule your viewing today.
- Type:
- Single Family
- Sq.Ft.:
- 1,644
- Status:
- Active
- Beds:
- 3
- Lot size:
- 0.05 Acres
- Year built:
- 2024
- Baths:
- 3.00
- MLS#:
- WVBE2028286
- Subdivision:
- McCauley Crossing
ADDITIONAL INFORMATION
**OFFERING UP TO $10,000 IN CLOSING ASSISTANCE FOR PRIMARY RESIDENCE WITH USE OF PREFERRED LENDER AND TITLE.** NOW IS THE TIME! LAST CHANCE TO BUY NEW AT McCAULEY CROSSING! Ready Summer July 2024! Beautiful 2 Level Garage Townhome with Open Concept Main Level! This spacious two-story Litchfield II townhome offers an attached 1-car garage, boxed oak stairs, beautiful luxury vinyl plank flooring throughout the entire first floor and 9 ft. ceilings. Upscale exterior curb appeal, alcove shelter front entry and a gracious foyer, leads you to the wide open family room and wonderful kitchen which features a huge island with large single bowl sink, Whirlpool stainless steel appliances, Quartz countertops and a big breakfast/dinner table area. The expansive primary suite features a sitting area and a generous walk-in closet. The luxurious primary bath features a dual sink vanity, step-in shower with tile bench has a classy thick glass frameless door, and private water closet. Two generous sized secondary bedrooms, another separate full bath and conveniently located laundry area complete the upper level. This is not your typical townhome and lots of additional options already added in at this price - Wow! Call Today! *Photos may not be of actual home. Photos may be of similar home/floorplan if home is under construction or if this is a base price listing
- Type:
- Single Family
- Sq.Ft.:
- 1,617
- Status:
- Active
- Beds:
- 3
- Lot size:
- 0.05 Acres
- Year built:
- 2024
- Baths:
- 3.00
- MLS#:
- WVBE2028284
- Subdivision:
- McCauley Crossing
ADDITIONAL INFORMATION
**OFFERING UP TO $10,000 IN CLOSING ASSISTANCE FOR PRIMARY RESIDENCE WITH USE OF PREFERRED LENDER AND TITLE.** NOW IS THE TIME! LAST CHANCE TO BUY NEW AT McCAULEY CROSSING! Ready Summer July 2024! Beautiful 2 Level Garage Townhome with Open Concept Main Level! This spacious two-story Litchfield II townhome offers an attached 1-car garage, boxed oak stairs, beautiful luxury vinyl plank flooring throughout the entire first floor and 9 ft. ceilings. Upscale exterior curb appeal, alcove shelter front entry and a gracious foyer, leads you to the wide open family room and wonderful kitchen which features a huge island with large single bowl sink, Whirlpool stainless steel appliances, Quartz countertops and a big breakfast/dinner table area. The expansive primary suite features a sitting area and a generous walk-in closet. The luxurious primary bath features a dual sink vanity, step-in shower with tile bench has a classy thick glass frameless door, and private water closet. Two generous sized secondary bedrooms, another separate full bath and conveniently located laundry area complete the upper level. This is not your typical townhome and lots of additional options already added in at this price - Wow! Call Today! *Photos may not be of actual home. Photos may be of similar home/floorplan if home is under construction or if this is a base price listing
© BRIGHT, All Rights Reserved - The data relating to real estate for sale on this website appears in part through the BRIGHT Internet Data Exchange program, a voluntary cooperative exchange of property listing data between licensed real estate brokerage firms in which Xome Inc. participates, and is provided by BRIGHT through a licensing agreement. Some real estate firms do not participate in IDX and their listings do not appear on this website. Some properties listed with participating firms do not appear on this website at the request of the seller. The information provided by this website is for the personal, non-commercial use of consumers and may not be used for any purpose other than to identify prospective properties consumers may be interested in purchasing. Some properties which appear for sale on this website may no longer be available because they are under contract, have Closed or are no longer being offered for sale. Home sale information is not to be construed as an appraisal and may not be used as such for any purpose. BRIGHT MLS is a provider of home sale information and has compiled content from various sources. Some properties represented may not have actually sold due to reporting errors.
Bunker Hill Real Estate
The median home value in Bunker Hill, WV is $271,122. This is higher than the county median home value of $184,000. The national median home value is $219,700. The average price of homes sold in Bunker Hill, WV is $271,122. Approximately 81.08% of Bunker Hill homes are owned, compared to 13.36% rented, while 5.57% are vacant. Bunker Hill real estate listings include condos, townhomes, and single family homes for sale. Commercial properties are also available. If you see a property you’re interested in, contact a Bunker Hill real estate agent to arrange a tour today!
Bunker Hill, West Virginia has a population of 8,055. Bunker Hill is less family-centric than the surrounding county with 27.38% of the households containing married families with children. The county average for households married with children is 30.27%.
The median household income in Bunker Hill, West Virginia is $68,273. The median household income for the surrounding county is $59,480 compared to the national median of $57,652. The median age of people living in Bunker Hill is 40.7 years.
Bunker Hill Weather
The average high temperature in July is 85.8 degrees, with an average low temperature in January of 22.3 degrees. The average rainfall is approximately 40 inches per year, with 26.1 inches of snow per year.
