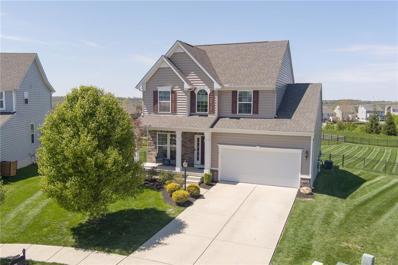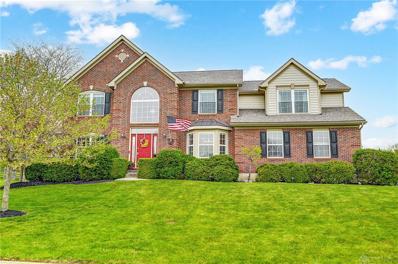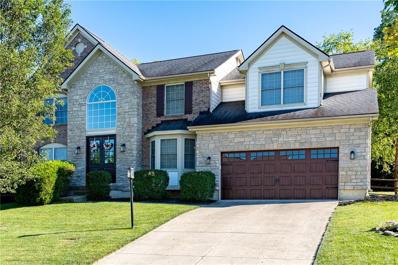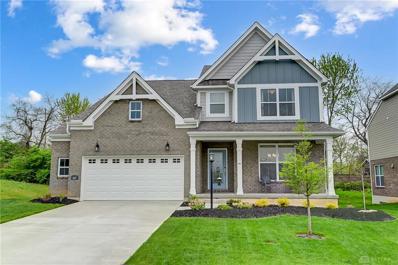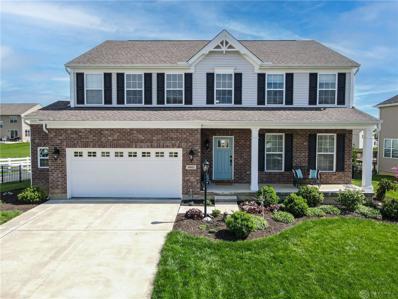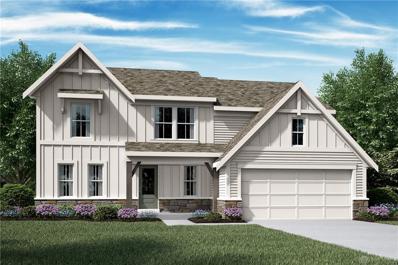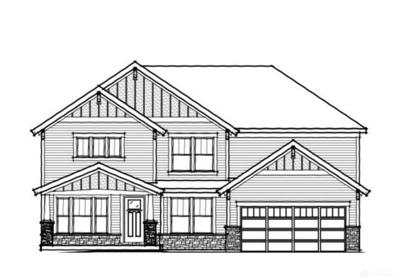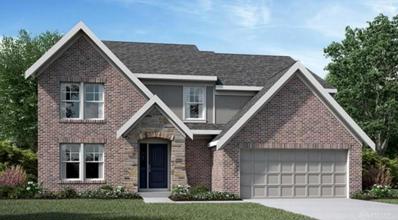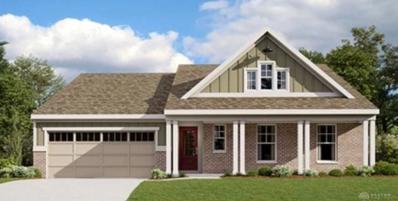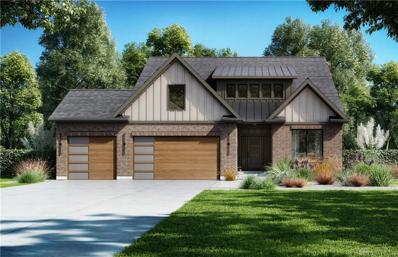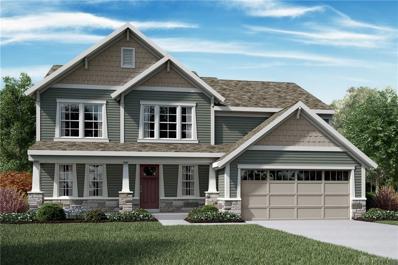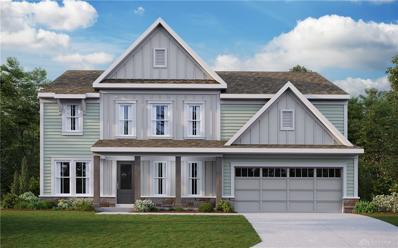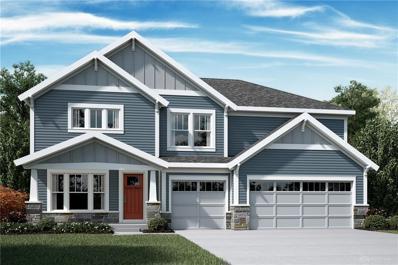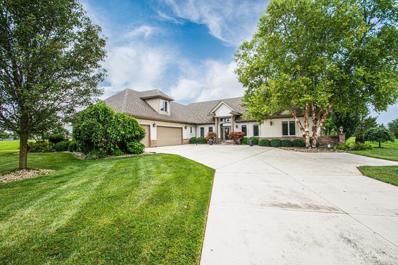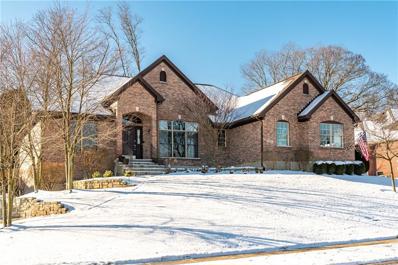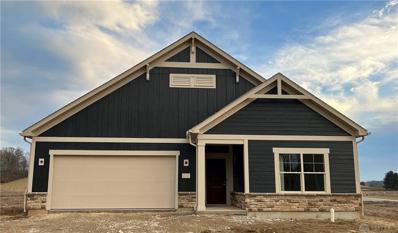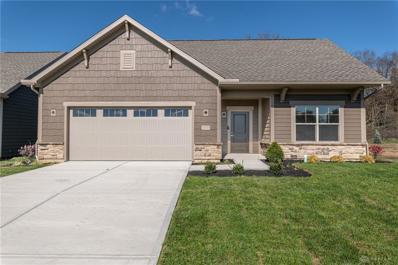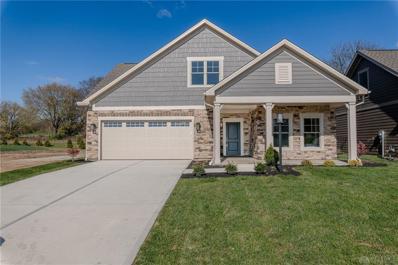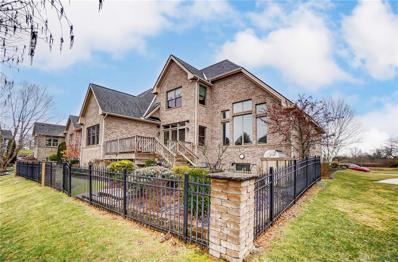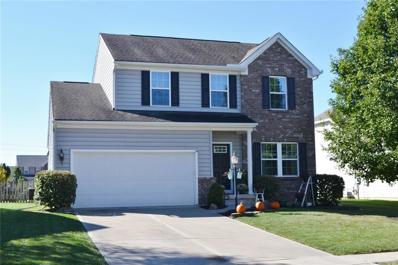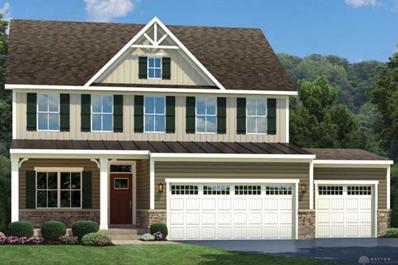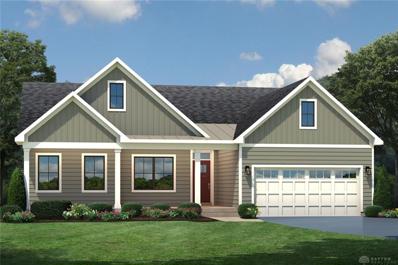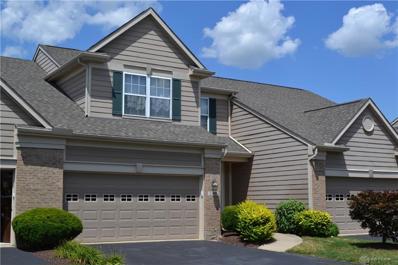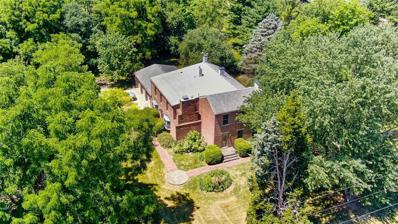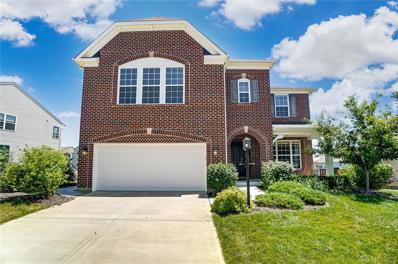Beavercreek Township OH Homes for Sale
Open House:
Sunday, 4/28 1:00-3:00PM
- Type:
- Single Family
- Sq.Ft.:
- 2,640
- Status:
- NEW LISTING
- Beds:
- 4
- Lot size:
- 0.4 Acres
- Year built:
- 2017
- Baths:
- 4.00
- MLS#:
- 909833
- Subdivision:
- Spring Mdws Sec Five
ADDITIONAL INFORMATION
Open House April 28, 2024 1:00 pm to 3:00 pm. Beautiful Florence model located in Spring Meadows subdivision! This home features a full, covered front porch along with a wonderful deck overlooking your fully fenced rear yard measuring 0.40 acres. Inside the home you'll find a fabulous kitchen with upgraded cabinets with an Expresso finish, under cabinet lighting, gourmet peninsula counter and pantry. This awesome kitchen is open both to your breakfast room and your great room with slate surrounded gas fireplace. The first floor is enhanced by nine foot ceilings and LVP flooring. Upstairs are four generously proportioned bedrooms. The primary bedroom overlooks the rear yard and offers a full bath and walk in closet. The lower level offers a fabulous rec room area along with a third full bath! This area also features custom built ins with extra storage along with a private nook that would be perfect for storing wine. The unfinished portion of the basement is perfect for extra storage and would make for a wonderful home gym! Do not delay on this fine home! VA loan is assumable by anyone with VA eligibility that qualifies for loan takeover. Balance is approximately $288,000.00 with a total PITI of $2,027.82 at an incredible loan rate of 2.25%! Showings begin Saturday April 25. Please note: military personnel renting through end of June, 2024. Keys available on June 30, 2024. Property tax figure includes water/sewer assessment.
Open House:
Sunday, 4/28 2:00-4:00PM
- Type:
- Single Family
- Sq.Ft.:
- 2,700
- Status:
- NEW LISTING
- Beds:
- 4
- Lot size:
- 0.36 Acres
- Year built:
- 2003
- Baths:
- 3.00
- MLS#:
- 907666
- Subdivision:
- Colony Sec 01
ADDITIONAL INFORMATION
Are you looking for a turn-key home thatâs ready to go? All the updates have been done for you. Did I mention there is NO HOA. Recently remodeled with new: roof (2020), 95% furnace (2020), A/C (2019), Carpet (2020), granite counters and whole kitchen remodel (2020), bathrooms remodeled (2020), Insulated garage (2020), washer & dryer (2020), water softener (2021), whole house humidifier (2017), refrigerator (2023), dishwasher (2021) 400 SF wood deck (2023), gas range (2021), luxury vinyl wide plank (2021). Did I mention NO HOA? Other features include: 2-story foyer, 2-story great room, vaulted ceiling in morning room, ceiling fans, professional landscaping, ceiling fans, stainless appliances (Fridge in garage conveys), formal dining room with bay windows. Garage has a bump-out that is great for storing yard equipment. Make sure you check it out. The kitchen is amazing with granite counters, stainless steel appliances, and island. The large primary bedroom suite will knock your blocks off. Check out the bathroom, with 2 sink stations, large shower, jetted tub, and HEATED ceramic floor. The owners simply set it at 73 degrees and let it go for continuous heated floor. You will love it. This home has an assumable mortgage with an interest rate of 3% and a principal balance of $375,500. Must be a veteran to assume the loan. Buyer must substitute their own VA entitlement with that of the sellers to assume the loan. This home has everything you need. Make an appointment with your agent to see it today. Tomorrow might be too late. Did I mention there is no HOA!
Open House:
Sunday, 4/28 1:00-3:00PM
- Type:
- Single Family
- Sq.Ft.:
- 3,763
- Status:
- NEW LISTING
- Beds:
- 4
- Lot size:
- 0.43 Acres
- Year built:
- 2007
- Baths:
- 4.00
- MLS#:
- 909280
- Subdivision:
- Arlington Place Sec 03
ADDITIONAL INFORMATION
Luxury 4BR/3.5Bath home features stone and brick exterior with great curb appeal. Enter through the soaring foyer to discover gorgeous hardwood floors and an open floor plan, highlighted by an impressive two-story family room featuring a gas fireplace and expansive windows. The kitchen has brand new (2023) SS appliances, tile floors, stone backsplash / island with bar seating. Upstairs youâll find a grand overlook of the family room, an office that can be "5th bedroom option". The master BR retreat awaits with vaulted ceiling, sitting area/office, walk-in closet, and ensuite bath featuring a soaking tub and separate shower. The walk out basement offers a bedroom w/closet, rec room, home gym (gym equipment is negotiable), full bath & plenty of unfinished space for storage. Step outside to the private fenced backyard, an oasis with mature landscaping, private deck & concrete patio (added in 2020) with a hot tub, a basketball half-court, a stone fire pit area & large 2-car garage. Other features include a convenient 1st-floor laundry room & half bath. Recent updates include: 2023 SS stove/dishwasher/fridge, 2020 deck/patio & 2023 water heater. Located across from the Narrows Nature Reserve, close to OH-35 & WPAFB, this home offers the perfect combination of luxury, comfort, and convenience.
- Type:
- Single Family
- Sq.Ft.:
- n/a
- Status:
- NEW LISTING
- Beds:
- 4
- Lot size:
- 0.2 Acres
- Year built:
- 2022
- Baths:
- 3.00
- MLS#:
- 909511
ADDITIONAL INFORMATION
Immaculate 2-story home by M/I Homes within the Beavercreek City School District. This is the Cooke model with 2779 square feet above grade and 1420 in the large unfinished basement. It is plumbed for a bath and ready for it's next owner to get creative with the space. This plan features 4 bedrooms and 2.5 bathrooms. The spacious kitchen, family room, and breakfast area are open to one another. Gourmet kitchen offers a large island, granite countertops, and a sizable walk-in pantry. Formal dining room sits past the front entrance with elegant ceiling accents. The expansive family room features a lovely gas fireplace. Gorgeous hardwood flooring and designer finishes throughout. Primary bedroom has a vaulted ceiling, a walk-in closet, and plush carpet. Owners will enjoy the custom beaded floor of the luxurious shower with seat and double vanities. The Cooke model also has a 2-car garage with extra storage areas. The owner has added Alexa Smart Hunter fans with remotes, 3M Solar Tint windows for UV protection and heat reduction, as well as frosted windows for added privacy. Truly a dream home tucked back in a cul-de-sac on a premium lot and near green space. Nicely located for enjoyment of the Cedarbrook Farm community!
Open House:
Sunday, 4/28 1:00-3:00PM
- Type:
- Single Family
- Sq.Ft.:
- 3,045
- Status:
- NEW LISTING
- Beds:
- 4
- Lot size:
- 0.25 Acres
- Year built:
- 2018
- Baths:
- 3.00
- MLS#:
- 909250
- Subdivision:
- Claiborne Greens/Stonehill Village
ADDITIONAL INFORMATION
Watch the trees and flowers bloom from your dream home in beautiful Claiborne Greens! This stunning beauty boasts elegance, functionality, and comfort. Located in Beavercreek school district, this 4-bedroom, 2 1/2-bathroom gem offers 3045 sq ft of luxurious living space with plenty of room to grow. Step inside and be greeted by the warmth of beautiful hardwood floors in the main living areas while enjoying all the natural light coming in from the abundance of windows. The kitchen features upgraded, soft-close cabinets, stainless steel appliances and gorgeous granite countertops. Soak up the sun in the large sunroom meant for entertaining or just plain relaxing. Upstairs, you'll discover all 4 spacious bedrooms plus a versatile loft area that can easily be converted into a fifth bedroom. The master suite is a sanctuary unto itself, boasting a huge master bath, two large walk-in closets and even more natural light. You'll also find a second-floor laundry room as well, making chores a breeze. This home is designed for modern living, with thoughtful amenities including a central vacuum system for effortless cleaning. Explore the possibilities in the expansive 1300 sq ft unfinished basement, complete with an epoxy floor, egress window, and full bathroom plumbing, ready to be customized to your preferences. The oversized two-car garage not only provides ample parking but also offers extra storage space, a central vac outlet for easy cleaning and features an epoxy floor for added durability. Outside, revel in the beauty of meticulously landscaped, fully fenced yard with tons of perennials. The neighborhood itself features tons of walking trails, 2 swimming pools, clubhouse, exercise facilities, pickleball and tennis courts, basketball courts, playgrounds.... the list goes on and on. Don't miss your chance to own your own piece of paradise!
- Type:
- Single Family
- Sq.Ft.:
- n/a
- Status:
- Active
- Beds:
- 4
- Lot size:
- 0.18 Acres
- Year built:
- 2024
- Baths:
- 3.00
- MLS#:
- 908472
- Subdivision:
- Amberwood
ADDITIONAL INFORMATION
Gorgeous new Avery Modern Farmhouse plan in the beautiful new community of Amberwood. Open and airy plan with an island kitchen with stainless steel appliances, upgraded cabinetry with 42 inch uppers and soft close hinges, quartz counters, walk-in pantry and walk-out morning room all open to the soaring 2 story family room. Huge rec room on step down level. Owners suite with an en suite that includes a double bowl vanity, soaking tub, separate shower and large walk-in closet. The laundry room is conveniently located on this level. There are 3 additional bedrooms and hall bath on top level. Full basement with full bath rough-in and a 2 bay garage.
- Type:
- Single Family
- Sq.Ft.:
- n/a
- Status:
- Active
- Beds:
- 4
- Lot size:
- 0.18 Acres
- Year built:
- 2024
- Baths:
- 3.00
- MLS#:
- 908266
- Subdivision:
- Amberwood
ADDITIONAL INFORMATION
New Construction in the brand new community of Amberwood, featuring the Grandin plan. This floorplan offers an island kitchen with pantry, lots of cabinet space and quartz countertops. Two-story family room expands to light-filled morning room, which has walk out access to the back yard. Private study with double doors off of entry foyer and casual living room off of morning room. Upstairs owners suite with attached private bath featuring dual vanity sinks, soaking tub, walk in shower, private commode and oversized walk-in closet. Three additional bedrooms, hall bath and convenient second floor laundry complete the upstairs. Full basement with full bath rough in. Attached two car garage.
- Type:
- Single Family
- Sq.Ft.:
- n/a
- Status:
- Active
- Beds:
- 4
- Lot size:
- 0.17 Acres
- Year built:
- 2024
- Baths:
- 3.00
- MLS#:
- 908260
- Subdivision:
- Amberwood
ADDITIONAL INFORMATION
New Construction in the brand new community of Amberwood, featuring the Blair plan. This floorplan offers an island kitchen with pantry, lots of cabinet space and quartz countertops. Family room expands to light-filled morning room, which has walk out access to the back yard. Private study with double doors off of entry foyer and rec room off of morning room. Step down level to rec room. Upstairs owners suite with attached private bath featuring dual vanity sinks, walk in shower, private commode and walk-in closet. Three additional bedrooms and hall bath. Unfinished basement with full bath rough in. Attached two car garage.
- Type:
- Single Family
- Sq.Ft.:
- n/a
- Status:
- Active
- Beds:
- 3
- Lot size:
- 0.22 Acres
- Year built:
- 2024
- Baths:
- 2.00
- MLS#:
- 908259
- Subdivision:
- Amberwood
ADDITIONAL INFORMATION
New Construction in the brand new community of Amberwood, featuring the Calvin plan. This floorplan offers an island kitchen with pantry, lots of cabinet space and quartz countertops. Family room expands to light-filled morning room, which has walk out access to the back yard. Private study with double doors off of entry foyer. Owners suite with attached private bath featuring dual vanity sinks, soaking tub, walk in shower, private commode and walk-in closet. Two additional bedrooms and hall bath. Unfinished basement with full bath rough in. Attached two car garage.
- Type:
- Single Family
- Sq.Ft.:
- n/a
- Status:
- Active
- Beds:
- 3
- Lot size:
- 0.24 Acres
- Baths:
- 3.00
- MLS#:
- 907274
- Subdivision:
- Estates-County Club Sec 08
ADDITIONAL INFORMATION
A gorgeous new home coming to prestigious Country Club of the North! Located on a quiet street with a pond view in Beavercreek Township, this oasis is just what you're looking for. Featuring extensive upgrades, this home offers 3 bedrooms, 2.5 baths, 3 car garage, and gorgeous pond views while providing a luxury lifestyle. Hardwood floors, Quartz Countertops, High Efficiency HVAC, and Tankless Water Heater are just a few of the many upgrades. Buyer may be able to make interior selections depending upon stage of construction. Estimated completion is late 2024.
- Type:
- Single Family
- Sq.Ft.:
- n/a
- Status:
- Active
- Beds:
- 4
- Lot size:
- 0.19 Acres
- Year built:
- 2024
- Baths:
- 3.00
- MLS#:
- 907182
- Subdivision:
- Amberwood
ADDITIONAL INFORMATION
New Construction in the brand new community of Amberwood, featuring the Avery plan. This quad level floorplan offers an island kitchen with pantry, lots of cabinet space and quartz countertops. Family room expands to light-filled morning room, which has walk out access to the back yard. Rec room on step down level. Owners suite with attached private bath featuring dual vanity sinks, soaking tub, walk in shower, private commode and walk-in closet on private level. Laundry room is also on this level. Three additional bedrooms and hall bath on top level. Full basement with full bath rough in. Attached two car garage.
- Type:
- Single Family
- Sq.Ft.:
- n/a
- Status:
- Active
- Beds:
- 4
- Lot size:
- 0.18 Acres
- Year built:
- 2024
- Baths:
- 3.00
- MLS#:
- 907171
- Subdivision:
- Amberwood
ADDITIONAL INFORMATION
New Construction in the brand new community of Amberwood, featuring the Wyatt plan. This floorplan offers an island kitchen with pantry, lots of cabinet space and quartz countertops. Family room expands to light-filled morning room, which has walk out access to the back yard. Private study with double doors off of entry foyer and rec room off of morning room. Upstairs owners suite with attached private bath featuring dual vanity sinks, soaking tub, walk in shower, private commode and walk-in closet. Three additional bedrooms, loft, hall bath and convenient second floor laundry complete the upstairs. Full basement with full bath rough in. Attached two car garage.
- Type:
- Single Family
- Sq.Ft.:
- n/a
- Status:
- Active
- Beds:
- 4
- Lot size:
- 0.2 Acres
- Year built:
- 2024
- Baths:
- 3.00
- MLS#:
- 907155
- Subdivision:
- Amberwood
ADDITIONAL INFORMATION
New Construction in the brand new community of Amberwood, featuring the Grandin plan. This floorplan offers an island kitchen with pantry, lots of cabinet space and quartz countertops. Two-story family room expands to light-filled morning room, which has walk out access to the back yard. Private study with double doors off of entry foyer and casual living room off of morning room. Upstairs owners suite with attached private bath featuring dual vanity sinks, soaking tub, walk in shower, private commode and oversized walk-in closet. Three additional bedrooms, hall bath and convenient second floor laundry complete the upstairs. Full basement with full bath rough in. Attached two car garage.
- Type:
- Single Family
- Sq.Ft.:
- 3,466
- Status:
- Active
- Beds:
- 4
- Lot size:
- 0.66 Acres
- Year built:
- 2006
- Baths:
- 3.00
- MLS#:
- 1799359
ADDITIONAL INFORMATION
Welcome to luxury living! Located on Jack Nicklaus designed golf course, CCN. This 4 bd, 2.5 ba haven boasts 3466 sf! The tile-flred foyer, is bathed in natural light. The heart of the home is an expansive lvrm that flows into DR. Vaulted ceilings, amplifying the sense of space w/Brazilian hdwd flrs add warmth & luxury. Spacious kitchen boasts tons of work areas, stunning black start granite counters & backsplashes. A breakfast rm within the kitchen invites cozy family meals. Mst bdrm w/picturesque window looking out to golf course and pond, enjoys lrg his & hers walk-in closets w/bath featuring jetted tub that looks out to grotto of plants/flowers, dbl sinks, & custom tile shower, 2 add'tl bdrms share a lrg bath on this level. An upstairs rm presents a versatile space:4th bdrm, a cozy den to relax or watch TV/games, w/sliding door walkout to the patio porch. 2 addt'l rms w/a view of the golf course can be used for workout/library/office/hobby. The 3 car grg. New roof '22, HVAC '23.
- Type:
- Single Family
- Sq.Ft.:
- 3,258
- Status:
- Active
- Beds:
- 4
- Lot size:
- 0.41 Acres
- Year built:
- 2007
- Baths:
- 3.00
- MLS#:
- 905518
- Subdivision:
- Arlington Place Sec 03
ADDITIONAL INFORMATION
Come take a tour through this gorgeous four bedroom and three full bathroom home! This 1 story ranch style home feels so spacious with it's open floor plan and vaulted ceilings you will have room to entertain all your friends and family. There are several updates including an updated guest bathroom and updated landscaping. This home also features a semi-finished basement for added living space and plenty of room for storage. If being outside is where you prefer to spend your time this home has a quaint, fully fenced in backyard for plenty of room for your loved ones and furry friends! There is also a cozy enclosed porch that has skylights, Timbertech flooring, and beautiful pine ceiling! Schedule your showing before its gone!
Open House:
Saturday, 4/27 12:00-4:00PM
- Type:
- Single Family
- Sq.Ft.:
- 1,504
- Status:
- Active
- Beds:
- 2
- Lot size:
- 0.16 Acres
- Year built:
- 2024
- Baths:
- 2.00
- MLS#:
- 904380
- Subdivision:
- The Courtyards At Stonehill
ADDITIONAL INFORMATION
QUICK MOVE IN HOME OPPORTUNITY! The Capri IV is the perfect fusion of luxurious design and modern functionality built with you in mind. Enjoy the private ownerâs suite nicely designed with a spacious bath including zero threshold shower. Cook in style in the deluxe kitchen with an open view to the extended living room with fireplace. Regardless of the extra amenities, the Capri IV is a true single-level, open architecture home that makes efficient use of space and channels natural light. Thanks to its flexibility and elegance, the Capri IV is the perfect fit for all personalities and lifestyles. Included Features: Private garden courtyard, Single-level living, First floor ownerâs suite, First floor laundry room, Deluxe kitchen, Extended living area with fireplace, Signature architectural details, Abundant natural light, Spacious entertainment areas. The Courtyards at Stonehill is a boutique community with resort style amenities all with the luxury of low maintenance living.
Open House:
Saturday, 4/27 12:00-4:00PM
- Type:
- Single Family
- Sq.Ft.:
- 2,004
- Status:
- Active
- Beds:
- 2
- Lot size:
- 0.16 Acres
- Year built:
- 2023
- Baths:
- 2.00
- MLS#:
- 904360
- Subdivision:
- The Courtyards At Stonehill
ADDITIONAL INFORMATION
MOVE IN READY HOME OPPORTUNITY! Welcome to the Promenade III, one of our largest and most spectacular homes. The Promenade III is an elegant, open home with plenty of room for your oversized sofas and dining room furniture. The deluxe kitchen with center island and walk-in pantry make it the ideal place to have a quick meal or prepare a grand feast for family and friends. Relax in the secluded den or the private courtyard. Relish in the spacious owner's suite with attached screened porch This expertly designed wide open home allows you to easily and comfortably host friends and family and steal away to enjoy a moment of peaceful privacy. For those who believe that the home is where the heart is, rejoice with the Promenade III. Included Features: Private, garden courtyard, Single-level living, First floor ownerâs suite, Attached screened porch, Deluxe kitchen, First floor deluxe laundry room, Additional garage storage space, Signature architectural details, Flexible living area with fireplace, Abundant natural light, Spacious entertainment areas. The Courtyards at Stonehill is a boutique community with resort style amenities all with the luxury of low maintenance living.
Open House:
Saturday, 4/27 12:00-4:00PM
- Type:
- Single Family
- Sq.Ft.:
- 2,596
- Status:
- Active
- Beds:
- 3
- Lot size:
- 0.16 Acres
- Year built:
- 2023
- Baths:
- 3.00
- MLS#:
- 904189
- Subdivision:
- The Courtyards At Stonehill
ADDITIONAL INFORMATION
MOVE IN READY HOME OPPORTUNITY! The Portico is a beautiful and striking home designed with functional excellence to promote easy manageability. Dramatic transitions like the formal entryway highlight the elegance and quality of the open, efficient design. Complementing the exquisiteness of the home are such amenities as the deluxe kitchen and private den that allow you to live in comfort with all the conveniences you desire. Enjoy the private ownerâs suite nicely designed with peaceful sitting room and spacious bath including zero threshold shower Take advantage of abundant storage and organizational spaces Gather with friends and family in the home's large, centrally located kitchen Additionally, the Portico offers intelligent features including a conveniently located laundry room, generous storage space, and the added versatility of a bonus suite perfect for a guest room. All things considered, the Portico provides a luxurious yet casual living experience that caters to your lifestyle desires. Included Features: Private, garden courtyard, Single-level living, First floor ownerâs suite, Owner's suite sitting room, First floor Deluxe laundry room, Deluxe kitchen, Den or home office, Upper-level bonus suite, Signature architectural details, Flexible living area with fireplace, Abundant natural light, Spacious entertainment areas. The Courtyards at Stonehill is a boutique community with resort style amenities all with the luxury of low maintenance living.
- Type:
- Single Family
- Sq.Ft.:
- 4,349
- Status:
- Active
- Beds:
- 4
- Lot size:
- 0.22 Acres
- Year built:
- 2011
- Baths:
- 4.00
- MLS#:
- 903892
- Subdivision:
- Britannia Falls
ADDITIONAL INFORMATION
Nestled in the highly coveted Britannia Fall in Country Club of the North in Beavercreek Township, this custom Homes by Bill Simms Inc estate offers exquisite design and timeless charm. Enter the foyer flanked by a formal dining room on your right, and home office on your left. Continue into the vaulted great room bathed in natural light, featuring a gas fireplace with custom cabinet and shelving surround. The heart of this home lies within its kitchen, a culinary masterpiece that features a large island and Thermador appliances, and spacious breakfast nook. From there, lead onto the private deck and paver patio with fenced yard overlooking the lake. The primary bedroom is a sanctuary, boasting a huge walk-in closet. The en-suite bathroom boasts a large soaking tub, tiled shower, and separate vanities. Two secondary bedrooms upstairs share a jack-and-jill bathroom, each with their own vanity. The main floor laundry room is thoughtfully designed with custom cabinetry, ample storage and utility sink. The basement level is an entertainers dream with a splendid bar, home theatre, full bath, potential fourth bedroom, second office, and music/exercise area. Donât miss the opportunity to make this exceptional property your own and experience the unparalleled charm it has to offer.
- Type:
- Single Family
- Sq.Ft.:
- 2,752
- Status:
- Active
- Beds:
- 3
- Lot size:
- 0.25 Acres
- Year built:
- 2012
- Baths:
- 3.00
- MLS#:
- 874651
- Subdivision:
- Spring Rdg Ph Ii B
ADDITIONAL INFORMATION
Move in condition home in Spring Ridge Subdivision conveniently located near tons of shopping & restaurants. Quiet Cul-de-sac with fenced yard & large deck w/pergola. Nice open floorplan with lots of natural light. Newer kitchen appliances, center island, breakfast bar, large pantry, ceramic flooring in kitchen and adjoining eating area with sliding door out to deck. Family room with gas log fireplace open to kitchen & eating area. Separate living room, half bath & laundry also on first floor. 2nd floor loft area, master suite with huge walk in closet, garden tub & separate shower. 2 nice bedrooms with guest bath on 2nd floor as well. Finished basement with Rec room & other area for office or play area. 2 separate storage areas in lower level as well. Rough plumbed for 3rd full bath. Radon mitigation done in 2018. Ever Dry water proofing system with transferrable warranty in basement.
- Type:
- Single Family
- Sq.Ft.:
- n/a
- Status:
- Active
- Beds:
- 4
- Year built:
- 2022
- Baths:
- 3.00
- MLS#:
- 870686
ADDITIONAL INFORMATION
Columbia floorplan with Craftsman exterior, 4 bedroom, 3 bathroom ranch, with a 3 CAR GARAGE. Full front porch, White cabinets, Quartz kitchen countertops, over 10â Gourmet island, large kitchen pantry 9â ceilings, finished basement giving you a total of 3,194 sq. ft. of finished living space⦠10-year warrantyâ¦still time to make changes!
- Type:
- Single Family
- Sq.Ft.:
- n/a
- Status:
- Active
- Beds:
- 4
- Year built:
- 2022
- Baths:
- 3.00
- MLS#:
- 869872
ADDITIONAL INFORMATION
Split ranch plan, first floor is 1,947 sq ft. over 3,058 total finished square feet (egress window and full bathroom in the finished basement) 3 bedroom 3 bathroom ranch with a 3 CAR GARAGE. Quartz countertops, over 8â gourmet kitchen island, walk in pantry 9â ceilings, rear covered porch so much more⦠still time to make changes!
- Type:
- Condo
- Sq.Ft.:
- 2,530
- Status:
- Active
- Beds:
- 3
- Lot size:
- 0.03 Acres
- Year built:
- 1998
- Baths:
- 4.00
- MLS#:
- 868406
- Subdivision:
- Canterbury Village Condo Sec 01
ADDITIONAL INFORMATION
Welcome home to Canterbury Village! Spacious condo featuring 3 bedrooms and 3 1/2 baths with a walk-out finished basement. First floor spacious main bedroom with a walk in closet. This floor plan is ideal for entertaining! Huge great/rec room in basement for all your gatherings. Loft area overlooking living room is great for a study. Recent updates include HVAC, new paint and water softener and newer flooring throughout. Conveniently located close to I-675, WPAFB, Fairfield Commons, The Greene, Beavercreek Golf Club. Schedule your showing today!
- Type:
- Single Family
- Sq.Ft.:
- 3,692
- Status:
- Active
- Beds:
- 4
- Lot size:
- 1.2 Acres
- Year built:
- 1900
- Baths:
- 3.00
- MLS#:
- 867261
ADDITIONAL INFORMATION
Assumable 2.99% VA loan! An opportunity to own a piece of history. The Darst-Osborne House was established in 1841 with over 3600 sq. ft. 1.2-acre estate setting is located near restaurants, shopping including the Greene and the major freeways. Every room in this home has character with updates. Although you must see this property to really appreciate it, the photos and video tour will give you some idea just how beautiful this property really is. See it for yourself, you wonât be disappointed.
- Type:
- Single Family
- Sq.Ft.:
- 3,393
- Status:
- Active
- Beds:
- 4
- Lot size:
- 0.24 Acres
- Year built:
- 2017
- Baths:
- 4.00
- MLS#:
- 867056
- Subdivision:
- Claiborne Greens/Stone Hill Vl
ADDITIONAL INFORMATION
Immaculate 4 bedroom, 3.5 bath two story in Clairborne Greens at Stonehill Village. Features include an open floor plan, great room, gas fireplace, family room, full basement and a 2-car garage. Inviting covered porch leads to an entry that connects to a formal dining room and great room accented by a gas fireplace. Chef's kitchen boasting an abundance of 42 in cabinetry and granite counters, center island, 5 burner gas cooktop, pantry, adjoining eating area opens to the great room and is perfect for entertaining. Main level study and powder room complete the first floor. Second floor highlighted by a large family room, 4 generous bedrooms, 3 full baths and laundry. Primary bedroom with a vaulted ceiling, 2 walk-in closets and en-suite bathroom with a large walk-in shower. Unfinished basement with a daylight window offers unlimited possibilities Plumbed for a half bath. Enjoy the serenity from your large wood deck overlooking the paved walking paths. You also have access to the community center, pool , workout room, walking paths, playground, tennis and basketball courts. Must see!! SELLER MAY BE WILLING TO GIVE A CLOSING COSTS ALLOWANCE WITH AN ACCEPTED OFFER
Andrea D. Conner, License BRKP.2017002935, Xome Inc., License REC.2015001703, AndreaD.Conner@xome.com, 844-400-XOME (9663), 2939 Vernon Place, Suite 300, Cincinnati, OH 45219

The data relating to real estate for sale on this website is provided courtesy of Dayton REALTORS® MLS IDX Database. Real estate listings from the Dayton REALTORS® MLS IDX Database held by brokerage firms other than Xome, Inc. are marked with the IDX logo and are provided by the Dayton REALTORS® MLS IDX Database. Information is provided for consumers` personal, non-commercial use and may not be used for any purpose other than to identify prospective properties consumers may be interested in. Copyright © 2024 Dayton REALTORS. All rights reserved.
 |
| The data relating to real estate for sale on this web site comes in part from the Broker Reciprocity™ program of the Multiple Listing Service of Greater Cincinnati. Real estate listings held by brokerage firms other than Xome Inc. are marked with the Broker Reciprocity™ logo (the small house as shown above) and detailed information about them includes the name of the listing brokers. Copyright 2024 MLS of Greater Cincinnati, Inc. All rights reserved. The data relating to real estate for sale on this page is courtesy of the MLS of Greater Cincinnati, and the MLS of Greater Cincinnati is the source of this data. |
Beavercreek Township Real Estate
The median home value in Beavercreek Township, OH is $186,000. This is higher than the county median home value of $162,100. The national median home value is $219,700. The average price of homes sold in Beavercreek Township, OH is $186,000. Approximately 70.11% of Beavercreek Township homes are owned, compared to 25.83% rented, while 4.06% are vacant. Beavercreek Township real estate listings include condos, townhomes, and single family homes for sale. Commercial properties are also available. If you see a property you’re interested in, contact a Beavercreek Township real estate agent to arrange a tour today!
Beavercreek Township, Ohio has a population of 53,422. Beavercreek Township is more family-centric than the surrounding county with 33.97% of the households containing married families with children. The county average for households married with children is 31.22%.
The median household income in Beavercreek Township, Ohio is $91,359. The median household income for the surrounding county is $65,032 compared to the national median of $57,652. The median age of people living in Beavercreek Township is 40.7 years.
Beavercreek Township Weather
The average high temperature in July is 87.4 degrees, with an average low temperature in January of 21.8 degrees. The average rainfall is approximately 40.4 inches per year, with 12.3 inches of snow per year.
