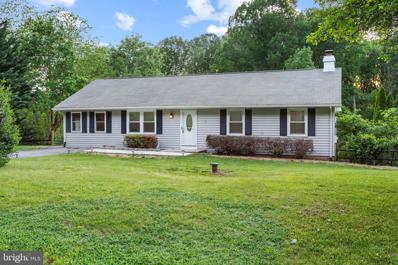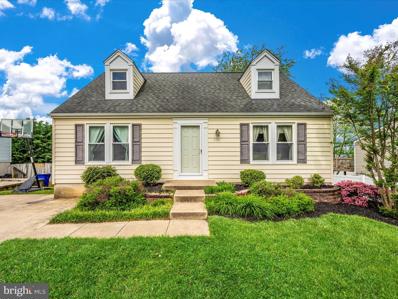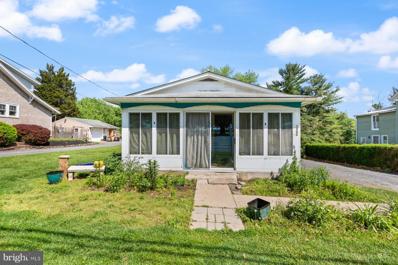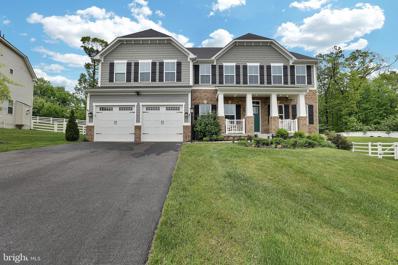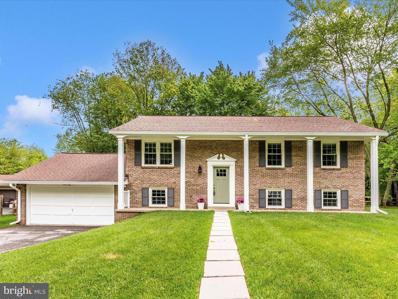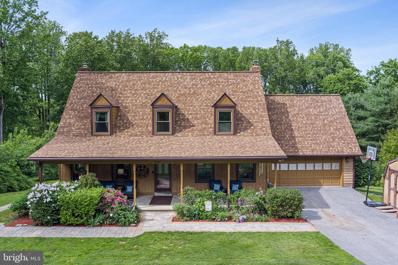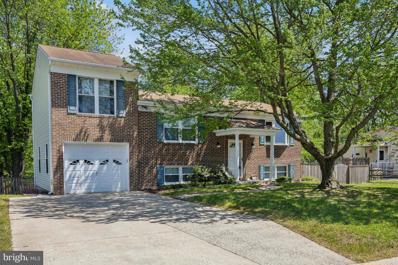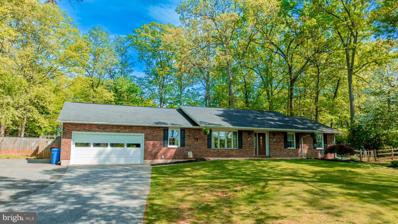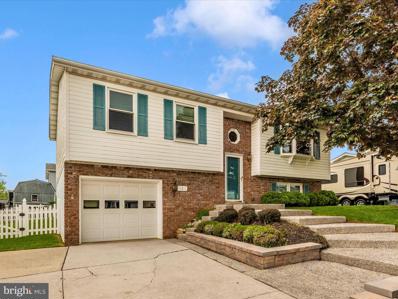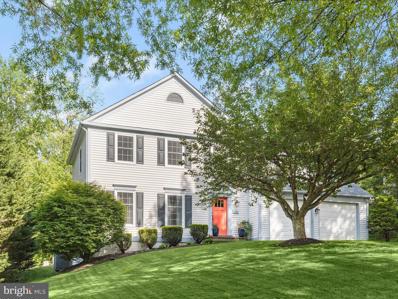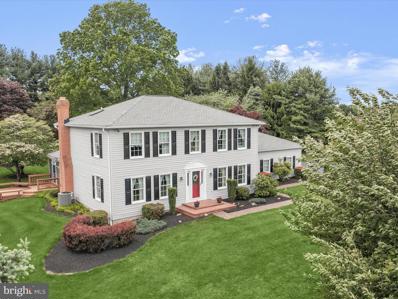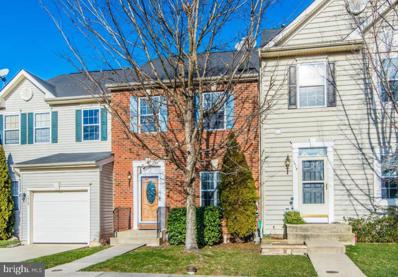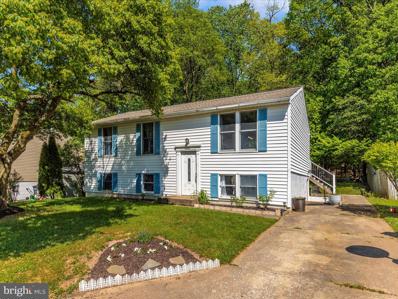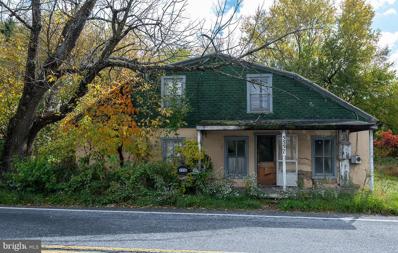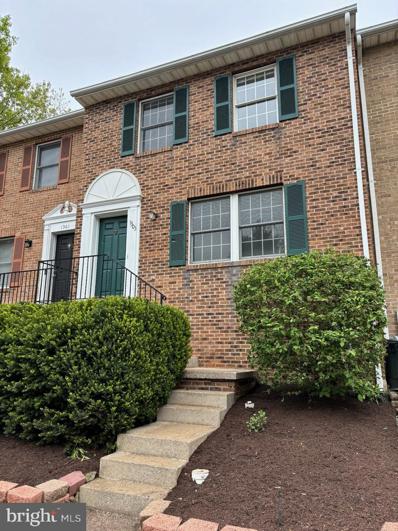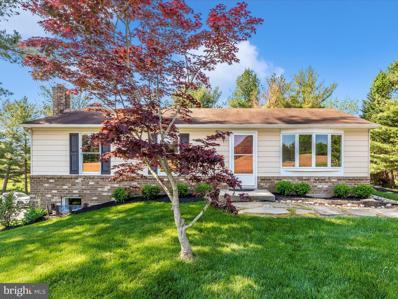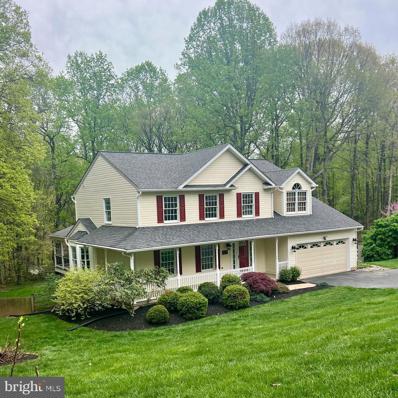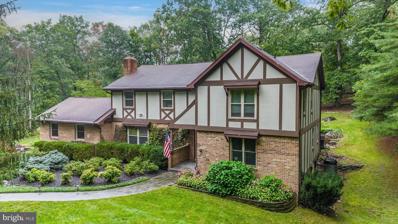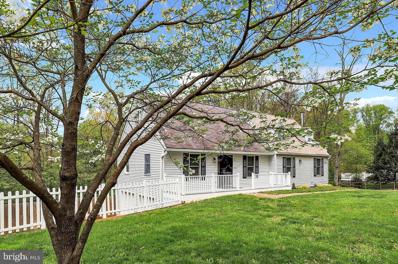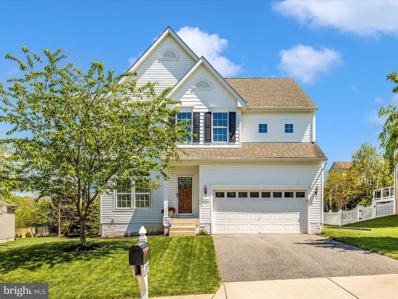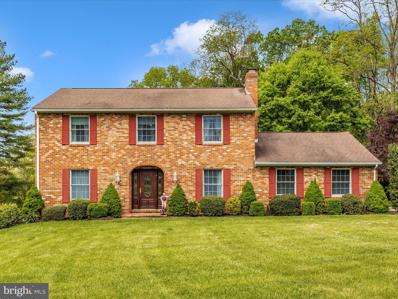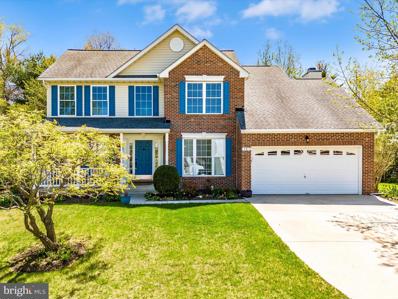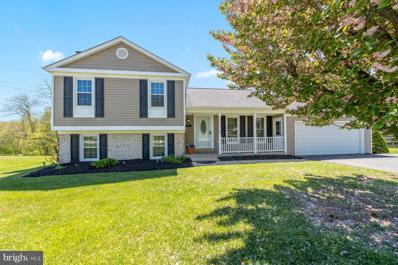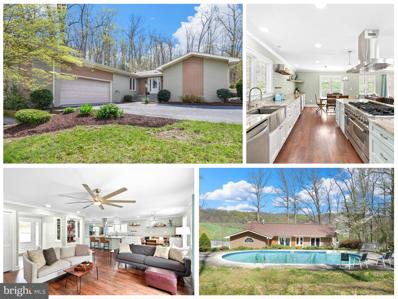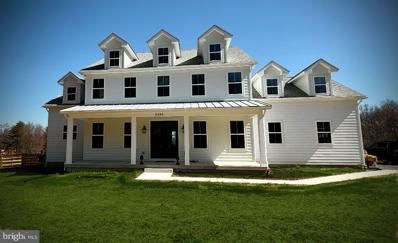Mount Airy MD Homes for Sale
- Type:
- Single Family
- Sq.Ft.:
- 1,749
- Status:
- NEW LISTING
- Beds:
- 3
- Lot size:
- 0.92 Acres
- Year built:
- 1978
- Baths:
- 3.00
- MLS#:
- MDFR2048248
- Subdivision:
- Catoctin View
ADDITIONAL INFORMATION
** SQFT does not include the side room that once was the 1 car garage that is now finished for extra living space ** Discover the perfect blend of comfort and charm in this renovated ranch-style home, nestled on nearly one acre of serene landscape in the coveted Catoctin View neighborhood. This property boasts an array of upscale finishes and thoughtful updates, ensuring a turn-key solution for discerning homeowners. Step inside to find luxury vinyl plank flooring throughout, creating a seamless flow from room to room and adding a touch of modern sophistication. The heart of the home, the kitchen, is a chefâs delight with brand new stainless steel appliances, white cabinets, new counters, and stylish ceramic tile flooringâperfect for both casual family meals and entertaining. Experience tranquility in the fully renovated bathrooms, designed with contemporary fixtures and finishes that promise relaxation and comfort. Each room is freshly painted, providing a blank canvas to express your personal style. The spacious lower level family room, anchored by a wood-burning fireplace with a brick surround, offers a cozy retreat during cooler months. The walkout lower level opens to a beautifully private backyard, an ideal setting for outdoor enjoyment and hosting gatherings. Located in a peaceful and friendly neighborhood, this home combines the privacy of country living with the convenience of proximity to local amenities and easy access to major commuter routes. Embrace a life of comfort in this Mt. Airy rancherâa must-see property.
$425,000
204 East Road Mount Airy, MD 21771
- Type:
- Single Family
- Sq.Ft.:
- 1,458
- Status:
- NEW LISTING
- Beds:
- 4
- Lot size:
- 0.12 Acres
- Year built:
- 1986
- Baths:
- 2.00
- MLS#:
- MDFR2047640
- Subdivision:
- Mt Airy Village
ADDITIONAL INFORMATION
Step into your dream home! This charming starter home is not just adorable, but it's also move-in ready, saving you time, money and hassle. The heart of the home features a spacious open floor plan, accentuated by a large eat-in kitchen boasting gleaming stainless steel appliances. From the kitchen, step out onto the expansive 12x16 deck, installed in 2021, offering a serene spot to unwind while overlooking the meticulously maintained, level backyard. With two main level bedrooms and a full bath, plus two additional bedrooms and another full bath on the upper level, there's plenty of space for everyone. The unfinished basement presents a canvas for your personal touch, allowing you to tailor the space to suit your lifestyle and needs. Updates abound in this gem! The HVAC system was replaced in 2013, while the roof and siding, backed by a 30-year warranty, were updated in 2006. Embrace energy efficiency with new low-E double-hung windows installed in 2006, along with a brand-new hot water heater in 2022, ensuring comfort and peace of mind for years to come. Conveniently nestled near downtown Mt Airy, this home offers easy access to commuter routes, making everyday errands and adventures a breeze. Don't let this incredible opportunity slip awayâschedule your showing today and make this house your home.
- Type:
- Single Family
- Sq.Ft.:
- 1,100
- Status:
- NEW LISTING
- Beds:
- 3
- Lot size:
- 0.43 Acres
- Year built:
- 1972
- Baths:
- 1.00
- MLS#:
- MDHW2039782
- Subdivision:
- None Available
ADDITIONAL INFORMATION
Don't miss out on this opportunity to own a single-family home in Howard County! This home offers amazing opportunities and is ready for your personal touches. With wood floors throughout, 3 bedrooms, 1 bathroom, a spacious living room, an open kitchen, added storage space, and an enclosed front porch, this home is just waiting to offer you some sweat equity. Conveniently located near I-70 and all of the amenities that Mt. Airy has to offer, don't wait too long before this one is gone!
$1,050,000
4711 Otono Court Mount Airy, MD 21771
- Type:
- Single Family
- Sq.Ft.:
- 6,100
- Status:
- NEW LISTING
- Beds:
- 6
- Lot size:
- 0.4 Acres
- Year built:
- 2021
- Baths:
- 6.00
- MLS#:
- MDFR2048256
- Subdivision:
- The Preserve At Harvest Ridge
ADDITIONAL INFORMATION
This 2021 constructed NV Homes Versailles model, fully upgraded, exemplifies refined luxury and sophistication with a design that seamlessly marries elegance and contemporary functionality. The grand foyer, framed by arched entryways and highlighted by crown and chair rail molding, establishes the atmosphere as guests are welcomed into a bright, open living space. To the right lies the formal living area embraced with crown molding, while to the left is the dining area adorned with custom wainscoting and crown molding. The main level is enhanced by premium LVP flooring throughout. The gourmet kitchen serves as the centerpiece, ideal for the culinary enthusiast. It boasts upgraded quartz countertops, an expansive island with seating, high-end stainless steel appliances, custom 42â cabinetry with ample storage, and a meticulously designed tile backsplash that infuses a touch of artistry. Just behind the kitchen is a butler's pantry equipped with electrical outlets for appliances, leading into a substantial walk-in pantry. Additional features include a half bath, a mud area, and access to a two-car garage offering substantial storage. Adjacent to the kitchen is a breakfast area that opens into a spacious family room, perfect for intimate gatherings or relaxed lounging, enhanced by a serving butler's pantry ideal for entertaining. The main level also provides ground-floor bedrooms with options for both shared and ensuite bathrooms. The two-story great room features a stone hearth and custom molding along the wall, complemented by a private entry leading to an outdoor seating area and a deck constructed from high-quality TRX panels. The expansive owner's suite upstairs includes a custom white oak TV wall design, spacious dual walk-in closets, a cozy sitting area, and a spa-inspired ensuite bath with a frameless glass shower and dual quartz vanities. The additional three generously sized secondary bedrooms each feature upgraded walk-in closets and are accompanied by two full bathrooms. A spacious loft and walk-in laundry room with a sink and custom 42â cabinetry complete the upper level.⨠The lower level provides a versatile recreation area, ideal for a home theater or gaming room, along with a well-appointed wet bar rough-in and an additional guest suite with a full bath. A massive unfinished space accommodates a 2021 HVAC system, tankless water heater, and sump pump. The double decks lead to a beautifully landscaped yard backed by private trees, offering an idyllic setting for outdoor dining and entertainment.⨠Smart home features and energy-efficient systems are seamlessly integrated, enhancing convenience while maintaining the opulence of the estate, which, fully upgraded, represents upscale living for those seeking luxury and comfort.
- Type:
- Single Family
- Sq.Ft.:
- 1,701
- Status:
- NEW LISTING
- Beds:
- 4
- Lot size:
- 1 Acres
- Year built:
- 1978
- Baths:
- 3.00
- MLS#:
- MDFR2047520
- Subdivision:
- Sherwood Forest
ADDITIONAL INFORMATION
Welcome to your dream home nestled on a picturesque one-acre lot! This charming single-family residence has been updated to meet all your modern needs while retaining its cozy allure. Step inside and be greeted by a stunning open modern concept kitchen boasting sleek stainless steel appliances, quartz countertops and a beautiful island perfect for whipping up culinary delights. Updates included, flooring, paint, light fixtures, bathrooms, and the list goes on. With a thoughtful layout this 4 bedroom, 2.5 baths and 2 car garage home maximizes its functionality, this home is ideal for any lifestyle. Located within walking distance to the renowned Gaver Farm, you'll have easy access to fresh produce and family-friendly activities year-round. Plus, being just moments away from major commuter routes, restaurants, and shopping destinations, convenience is truly at your fingertips. Despite its proximity to bustling amenities, this home is situated in a tranquil neighborhood, offering a peaceful retreat from the hustle and bustle of everyday life. With its family-friendly atmosphere and abundance of space both indoors and out, this home is ready to welcome you into a lifetime of cherished memories. Come experience the perfect blend of modern living and serene surroundings in this delightful residence! NO HOA and NO City taxes. Linganore HS, New Market Middle School and New Market Elementary School. This home will not last, hurry and schedule your appointment today!
- Type:
- Single Family
- Sq.Ft.:
- 2,846
- Status:
- NEW LISTING
- Beds:
- 4
- Lot size:
- 2.85 Acres
- Year built:
- 1988
- Baths:
- 4.00
- MLS#:
- MDFR2047696
- Subdivision:
- None Available
ADDITIONAL INFORMATION
Escape to your own private sanctuary nestled in the heart of Mt. Airy, Maryland. This unparalleled home boasts 4 bedrooms, 3.5 baths, and sits majestically on nearly 3 acres of gated, Frederick County bliss. Immerse yourself in the serene beauty of the countryside, where lush greenery and the gentle babble of a nearby creek create an idyllic backdrop for your daily life. Step inside to discover a meticulously updated interior, featuring new floors and windows that invite natural light to dance throughout the space. Indulge in the luxury of relaxation with a sunroom transformed into a vibrant Florida room, perfect for soaking in the sun's rays year-round. Whether you prefer lounging on the covered front porch or unwinding on the expanded back patio adorned with pavers, a sauna, and a hot tub, every corner of this home is designed for your comfort and enjoyment. Entertain with ease in the formal dining room, where cherished memories will be made around the table. Multiple living and family room areas provide ample space for relaxation and gathering, each exuding warmth and hospitality. Embrace the outdoors with a property that harmoniously blends wooded tranquility with manicured landscapes. The fully fenced-in yard with gate ensures privacy and security, while mature fruit and nut treesâincluding apples, pears, cherries, peaches, nectarines, hazelnuts, almonds, and grapesâadd to the enchanting atmosphere. Enjoy cost savings and eco-conscious living with a geothermal heating and cooling system, while a new 50-year roof with a transferable warranty, completed less than 5 years ago, provides peace of mind. Recent bathroom and kitchen renovations in 2023, along with new appliances, flooring, and paint inside and out in 2022, ensure modern convenience and style. Cozy up on chilly evenings beside the fireplace insert, knowing the chimney is sleeved for added safety. Additional upgrades include new insulation and attic sealing in 2023, maximizing energy efficiency and comfort year-round. Don't miss your chance to experience the epitome of luxury rural livingâschedule your private tour today and make this extraordinary property your own.
- Type:
- Single Family
- Sq.Ft.:
- 1,756
- Status:
- NEW LISTING
- Beds:
- 4
- Lot size:
- 0.28 Acres
- Year built:
- 1988
- Baths:
- 3.00
- MLS#:
- MDCR2019512
- Subdivision:
- Conestoga Heights
ADDITIONAL INFORMATION
Welcome to this gem in the highly desirable, secluded neighborhood of Mt Airy. NO HOA! Conestoga Heights is tucked on the south side of Mt Airy & is 3 minutes from I-70. This lot is just over a 1/4 acre with a fenced backyard featuring a custom patio with a firepit feature. Inside this home, the kitchen is the star! Granite countertops throughout and stainless steel appliances. An added perk is the counter top between the passthrough to the family room. Wood floors, carpet and tile have all been updated with in the last few years. The master suite addition is located over the 1 car garage and is truly its own space. The private bathroom is tastefully done and the tilework is flawless. All of the bedrooms have plenty of room and generous closet space. Downstairs has another living area and the 4th bedroom is also on this level. New HVAC system installed 2023 & there is a brand new thermostat. The water heater and fence were installed 2021. The back deck is massive and ready for all of your entertaining needs! Playground was placed in 2022! This home has been well maintained and ready for its new owners! Open House 5/11 from 12-2pm
- Type:
- Single Family
- Sq.Ft.:
- 3,430
- Status:
- NEW LISTING
- Beds:
- 5
- Lot size:
- 1.07 Acres
- Year built:
- 1979
- Baths:
- 3.00
- MLS#:
- MDCR2019672
- Subdivision:
- None Available
ADDITIONAL INFORMATION
Welcome to your tranquil retreat nestled in the heart of Mount Airy! This charming countryside estate at 5701 Fleming Road offers the perfect blend of privacy, luxury, and natural beauty. As you enter the property, you're greeted by a sizable double wide driveway, leading you to the sprawling 5-bedroom, 3 full bathroom home. Boasting over 3,400 finished square feet of meticulously designed living space, this residence exudes warmth and elegance at every turn Step inside to discover an inviting interior filled with an abundance of natural light and stylish finishes. The spacious living area features an open concept, cozy fireplace, beautiful wood floors, and large windows that frame stunning views of the surrounding landscape. Perfect for hosting gatherings or simply unwinding after a long day. The gourmet custom kitchen is a chef's dream, complete with granite countertops, stainless steel appliances, and ample cabinet space. Enjoy casual meals at the large island or entertain guests in the formal dining area off the kitchen. Retreat to the luxurious master suite, where you'll find a private oasis complete with an ensuite bathroom. 2 additional bedrooms and another full bath upstairs offers comfort and flexibility for family and guests. Venture downstairs to discover even more possibilities in this versatile home. With additional living space and a recently installed full bathroom, the lower level offers endless potential. Create a comfortable guest suite,, a private home office, or your own personal man caveâthe choice is yours. With plenty of room to customize to your liking, the lower level provides the perfect canvas to fulfill your unique needs and desires. Step outside to your own private paradise, where lush gardens, mature trees, create a serene outdoor haven. A massive, heated in-ground pool creates the ideal environment to hang out on a hot summer day or hop in the hot tub when itâs chilly to wind down. The large deck is the perfect place to host summer barbecues , or simply relax and soak in the peaceful ambiance. This backyard truly has it all! A small pool house room was installed a few years ago behind the garage to add an area to hang out without bringing wet feet into the house, complete with cabinets and its own refrigerator! Located just minutes from downtown Mount Airy, this property offers the perfect blend of privacy and convenience. Enjoy easy access to shopping, dining, parks, and top-rated schools, while still being able to escape to your own secluded retreat. Don't miss your chance to own this exceptional property in one of Mount Airy's most coveted neighborhoods. Schedule your private tour today and experience the beauty and serenity of 5701 Fleming Road for yourself!
- Type:
- Single Family
- Sq.Ft.:
- 1,548
- Status:
- NEW LISTING
- Beds:
- 3
- Lot size:
- 0.12 Acres
- Year built:
- 1986
- Baths:
- 3.00
- MLS#:
- MDFR2047624
- Subdivision:
- Mt Airy Village
ADDITIONAL INFORMATION
LOCATION! WELCOME HOME! Very well maintained 3-bedroom 3-bathroom home located in the heart of Mt Airy. New carpet, new flooring in all bathrooms, replacement windows and fresh paint throughout. Other features include brick fireplace, huge Trex deck with rail system, spacious rear yard, oversized 1 car garage with work bench, cabinets, refrigerator and inside entry into the lower level. Kitchen is a bit dated but fully functional. Just a jog from everything Mt Airy has to offer. Ready now! Open House Saturday May 11th from 1pm to 3pm.
- Type:
- Single Family
- Sq.Ft.:
- 2,326
- Status:
- NEW LISTING
- Beds:
- 3
- Lot size:
- 0.33 Acres
- Year built:
- 1991
- Baths:
- 4.00
- MLS#:
- MDFR2045924
- Subdivision:
- Village Gate
ADDITIONAL INFORMATION
Welcome to 708 Meadow Field Court, a meticulously maintained colonial nestled in the charming community of Village Gate in Mt. Airy. This home offers a harmonious blend of classic design and modern amenities, with hardwood floors, elegant moldings, and sunbathed interiors throughout. Recent updates include engineered hardwood main and upper levels, kitchen, roof, HVAC, Trex deck, refrigerator, windows, skylight, HWH, stove, dishwasher, plumbing, paint, primary bathroom, and more! As you enter, you're greeted by a bright and spacious living room that effortlessly flows into the dining room, creating an ideal setting for entertaining or quiet family dinners. The dining room features a stunning bow window that provides a lovely view of the landscaped grounds, adding a touch of nature to your meals. The eat-in kitchen is equipped with custom cabinetry, an expansive center island with a breakfast bar, granite countertops, and decorative backsplash. From here, you have direct access to the Trex deck and backyard, perfect for summer barbecues and outdoor gatherings. Adjacent to the kitchen, the family room is a warm and inviting space with soaring vaulted ceilings, a skylight, and a cozy fireplace. It's the perfect spot to relax with family and friends. Upstairs, the primary bedroom offers a private retreat with a renovated en-suite full bath. Two additional bedrooms and another full bath provide ample space for family members or guests. The lower level offers versatility, with a large area that could be used as a guest suite, complete with a full bath and direct access to the backyard. This level also provides a laundry area, and plenty of storage space, making it easy to keep your home organized.
- Type:
- Single Family
- Sq.Ft.:
- 3,354
- Status:
- NEW LISTING
- Beds:
- 4
- Lot size:
- 3.47 Acres
- Year built:
- 1987
- Baths:
- 3.00
- MLS#:
- MDHW2039112
- Subdivision:
- None Available
ADDITIONAL INFORMATION
Welcome to 631 Weller Drive, a meticulously maintained estate situated on 3.47 acres of beautifully landscaped grounds. This stunning property offers a perfect blend of classic elegance and modern convenience, providing ample space for relaxation, entertaining, and enjoying the natural beauty surrounding the home. As you enter, the welcoming foyer is flanked by formal living and dining rooms, each featuring French doors, classic moldings, and elegant design details. The eat-in kitchen is a chef's dream, equipped with quartz countertops, ample cabinetry, a greenhouse window, pantry, hardwood floors, and a breakfast room with built-in bench seating, offering a picturesque view of the lush landscape. Adjacent to the kitchen, the family room is a cozy retreat with a fireplace flanked by built-in shelving and hardwood floors. It leads to the screened-in deck, providing a serene spot to enjoy your morning coffee or evening meals. The main level also includes a convenient mudroom, laundry room, garage access, and a powder room, ensuring everything you need is easily accessible. Upstairs, the primary bedroom is a sanctuary, complete with an en-suite full bath featuring a whirlpool tub, and a skylight that bathes the space in natural light. Three additional bedrooms and another full bath complete the upper level, providing ample room for family or guests. Both full baths are acrylic. The lower level offers even more versatility with a spacious recreation room, a billiard room, a rough-in for a full bath, and plenty of storage. Outside, the estate boasts a lower deck, perfect for outdoor gatherings, and extensive landscaped grounds that create a private oasis. The attached 2-car garage features epoxy floors for a polished look, while the screened-in deck offers a relaxing escape to enjoy the outdoors in comfort. Recent updates include roof, leaf guard, humidifier, epoxy garage floor resealed driveway, and more!
- Type:
- Single Family
- Sq.Ft.:
- 2,304
- Status:
- NEW LISTING
- Beds:
- 3
- Lot size:
- 0.05 Acres
- Year built:
- 2000
- Baths:
- 2.00
- MLS#:
- MDCR2019860
- Subdivision:
- Twin Arch Crossing
ADDITIONAL INFORMATION
Large brick front townhome hardwood flooring throughout. Main level features large living room, eat-in kitchen with stainless steel appliance, double over, center island & separate sunroom/breakfast room and a powder room. Primary bedroom w/ vaulted ceiling, walk-in closet, full bath with soaking tub, double vanity, ceramic tile floors and separate shower. Fully finished basement with walkout lower level to flat patio area with fire pit.
$400,000
203 Village Way Mount Airy, MD 21771
- Type:
- Single Family
- Sq.Ft.:
- 1,160
- Status:
- NEW LISTING
- Beds:
- 3
- Lot size:
- 0.15 Acres
- Year built:
- 1986
- Baths:
- 3.00
- MLS#:
- MDFR2047812
- Subdivision:
- Mt Airy Village
ADDITIONAL INFORMATION
Charming three-bedroom, two-bath home in Mt. Airy Village has it all. This home has been meticulously renovated over the last 4 years, with the homeowner paying particular attention to the structure and systems. New roof in 2021, water heater in 2024, HVAC in 2023. The kitchen features granite counters and stainless steel appliances, with upgraded cabinetry. The main bathroom boasts a new double vanity, floor-to-ceiling tile shower, a massive standalone tub, and even a towel heater. Open both the oversized French doors and enjoy dining al fresco on your new maintenance-free rear deck. This home truly has it all. Homes in this neighborhood sell quickly, so don't hesitate to contact me directly for a personal tour.
- Type:
- Single Family
- Sq.Ft.:
- 1,140
- Status:
- NEW LISTING
- Beds:
- 5
- Lot size:
- 1.8 Acres
- Year built:
- 1900
- Baths:
- 1.00
- MLS#:
- MDCR2020156
- Subdivision:
- Harrisville
ADDITIONAL INFORMATION
Discover the potential of 5557 Buffalo Rd, Mount Airy, MD 21771! This 'As Is Only' property is a rare canvas for your dream home, set on a 1.80-acre lot, featuring a hand-dug well, a vintage-style 'rustic restroom,' and an enigmatic caveâplease refrain from entering. Notably, there are no utilities, but the true value of this property is in the land. Immerse yourself in this tranquil, off-grid setting and explore the untapped potential of this unique opportunity. The seller holds a financial interest and prefers to close with ATG Title for your convenience.
- Type:
- Single Family
- Sq.Ft.:
- 1,740
- Status:
- NEW LISTING
- Beds:
- 3
- Lot size:
- 0.04 Acres
- Year built:
- 1989
- Baths:
- 3.00
- MLS#:
- MDFR2044216
- Subdivision:
- None Available
ADDITIONAL INFORMATION
Welcome to this charming townhome in the heart of Mt. Airy. Step into the spacious, sunny living room. then enter into the open airy kitchen. The kitchen boasts ample room for a large dining table-- and offers enough space to add an island. Just off the kitchen is a large, private, and level backyardâgreat for playing, grilling, and entertaining. The upper level features a primary suite with a cathedral ceiling and en-suite bath. Two additional bedrooms and another full bath are on this level. Step downstairs to a lower-level recreation room- the perfect spot to unwind for movie or game nights. A large utility room offers a washer/dryer, tons of storage space, and an additional door to the backyard. The unit is freshly painted throughout and features new carpeting, and updated floors in the kitchen and baths. The roof was replaced in 2020! And, the seller is offering a Home Warranty from Cinch Home Services so you can move in with no worries. This home is perfectly situated- close to major commuter routes, restaurants, shopping, and Watkins Park.
- Type:
- Single Family
- Sq.Ft.:
- 2,112
- Status:
- NEW LISTING
- Beds:
- 3
- Lot size:
- 1.14 Acres
- Year built:
- 1985
- Baths:
- 2.00
- MLS#:
- MDMC2129048
- Subdivision:
- None Available
ADDITIONAL INFORMATION
Unique opportunity for a woodworker, hobbyist, artist or anyone who could use some outbuilding space. 3 Bedroom, 2 Full Bath (one on each level) rancher situated on just over an acre in a rural setting. Most of the home has been freshly painted and new carpet on the main level. New main level refrigerator and stove. There is also another kitchen area in the walk-out lower level. A deck overlooks the rear yard. Outbuildings include an approx. 45 x 27 main building with an approx. 45 x 18 bay and a separate storage/office/den area. The building has electric including a 220 plug. Convenient location - minutes to Damascus or Mt. Airy. Located adjacent to the Damacus Chapter of the Izaak Walton League. Home overlooks agricultural setting.
- Type:
- Single Family
- Sq.Ft.:
- 2,351
- Status:
- NEW LISTING
- Beds:
- 4
- Lot size:
- 2.42 Acres
- Year built:
- 1995
- Baths:
- 4.00
- MLS#:
- MDFR2046270
- Subdivision:
- White Oaks
ADDITIONAL INFORMATION
This stunning colonial with 2 car garage and inviting wrap-around front porch, is nestled in the rarely available and sought-after White Oaks subdivision. This private oasis spans 2.42 acres, boasting a beautifully landscaped front yard featuring dogwood trees, Redbud, Japanese maple and Rhododendron to name a few. The rear yard backs to open space, mature trees, wildlife and lush plantings. The pride of ownership shines through as the original owners have meticulously cared for and thoughtfully updated the home through the years. Recent enhancements include fresh neutral paint and refinished hardwood floors. (2018) New roof, gutter w/ gutter guards. The home's floor plan is perfectly suited for entertaining or gatherings, featuring an entry foyer, gourmet kitchen, with a door to the rear two-toned trex deck featuring ambiance lighting, a covered al fresco dining area and has stairs to rear yard. Huge, light-filled family room with a brick fireplace. Additionally, there is a formal living room, dining room, and a convenient powder room on the first floor. Upstairs, you'll discover four bedrooms and two fully updated bathrooms, including a spacious primary suite with Brazilian cherry hardwood flooring, reading nook and an updated (2020) ensuite bathroom boasting a spa-like ambiance and stand alone bathtub. The finished basement adds extra living space, laundry room, shelved storage room, powder room. The basement is large enough to accommodate a pool table or bar - bring your imagination. Freshly painted and has durable carpeting. also feature a walk-out to the split-rail fenced rear yard with storage shed. Location provides easy access to areas along the Baltimore-Washington corridor, as well as close proximity to numerous wineries and craft breweries. Outdoor enthusiasts will also enjoy the nearby parks and recreational opportunities, adding to the charm and appeal of this exceptional property.
- Type:
- Single Family
- Sq.Ft.:
- 3,912
- Status:
- Active
- Beds:
- 6
- Lot size:
- 2.02 Acres
- Year built:
- 1973
- Baths:
- 3.00
- MLS#:
- MDCR2019946
- Subdivision:
- None Available
ADDITIONAL INFORMATION
Enjoy the peace and quiet of country living on this beautiful private oasis in Mount Airy! This tranquil setting is nestled within a neighborhood and surrounded by trees, it truly is the best of both worlds of privacy within a neighborhood. This listing includes two adjacent parcels - Lot 4 which is 2.02 Acres with existing house Tax ID #0713007063 and adjacent lot directly behind this lot which only has access through Lot 4 that is Tax ID #0713010390 noted as 1.16 Acres but may actually be less, buyer to verify the actual size. The additional parcel was an off conveyance from 1980 and purchased by current owner in 1991 and has never been perc tested or approved as a building lot, the current owner purchased to increase their backyard space with no intent to develop it. This gorgeous tudor style home blends in beautifully in this nature setting and features Hardie Panel siding that was installed approximately 10 years ago and is an expensive upgrade that will not rot like wood and is very low maintenance. The lush landscape exudes the care the original owners have for this home and the handsome hardscape walkway welcomes you to the covered front porch. Inside the foyer the home office is to the right and offers a built-in bookcase and windows facing the front yard. The spacious living room features hardwood flooring and a sliding door to the rear partio. The dining room also features hardwood flooring, view of the backyard and flows into the kitchen where there is plenty of wood cabinetry, granite counters and a large breakfast room with another sliding door to the patio. From the kitchen you have access to the garage and laundry room that has an exterior door to the side deck with a retractable awning to enjoy dining in the cool shade. The expansive family room features a cozy wood stove and access to the even larger recreation room that is a great space for billiards/games/media/exercise, you name it! There's yet another room with access from the recreation room that features built-in cabinets and would make a nice 2nd home office or hobby/craft room. The main level is completed with a half bath. Upstairs there are 6 true bedrooms, all with closets and some with built-in cabinets making this home ideal for multi-family/generational living. The primary bedroom has a roomy en suite bathroom and there is a large hall bathroom. Outside the sprawling handsome hardscape patio is accented by lush landscaping that provides beautiful blooms in the changing seasons. There's sunlight and space in the backyard making it ideal for vegetable gardening and NO HOA so your trucks and recreational vehicles are welcome! HVAC replaced approx 2019; water heater approx 10 yrs age. So much potential with this beautiful setting and spacious home that is ready for your customization, the possibilities are endless!
- Type:
- Single Family
- Sq.Ft.:
- 2,416
- Status:
- Active
- Beds:
- 4
- Lot size:
- 1.21 Acres
- Year built:
- 1985
- Baths:
- 3.00
- MLS#:
- MDFR2047542
- Subdivision:
- None Available
ADDITIONAL INFORMATION
Great opportunity to purchase a recently renovated Cape Cod situated on a 1.21 acre land parcel. If you seek tranquility and privacy, in a great school district, you will want to tour this well appointed home, with lots of sanctuary space. 4 BR 3 full baths, with Den/ Library, perfect for a home office. Easy access to Mount Airy, New Market and Frederick. Tour this one before it is gone!
- Type:
- Single Family
- Sq.Ft.:
- 3,200
- Status:
- Active
- Beds:
- 4
- Lot size:
- 0.25 Acres
- Year built:
- 2013
- Baths:
- 3.00
- MLS#:
- MDCR2019986
- Subdivision:
- Sterling Glen
ADDITIONAL INFORMATION
Impeccably kept and beautifully prepared for a new homeowner! You are greeted with the Front Formal Shows will start at 2 pm on May 2nd!! Dining or Living Room facing the front yard, then in the rear you have an open floor plan to a Spacious Island Kitchen with Updated/Upgraded Appliances which is central to the Rear Morning Room with Vaulted Ceiling. From the Morning Room you can exit to the new Rear Deck (19x16 Trex). Kitchen is also open to the Family Room featuring a Gas Fireplace. Hardwoods throughout the main level! The Primary Bedroom boasts a Primary Bath Makeover featuring a Large Ceramic Tiled Stall Shower & Walk in Closet with built-ins. Upper Level Laundry Room! 3 Additional Bedrooms and a Ceramic Tiled Full Hall Bath Complete the Upper Level. The Lower Level features a beautiful finished Recreation Room with Separate Gym Area, a Spacious Storage Room and a separate Utility Room. Location is situated at the back of Sterling Glen with a level & lush yard! There are custom blinds, screens, beautiful wall paint colors, and attention to detail throughout this lovely home. 1 Year Cinch Warranty offers 1 Year Coverage for the new homeowner.
- Type:
- Single Family
- Sq.Ft.:
- 3,600
- Status:
- Active
- Beds:
- 4
- Lot size:
- 6.02 Acres
- Year built:
- 1978
- Baths:
- 3.00
- MLS#:
- MDHW2039444
- Subdivision:
- None Available
ADDITIONAL INFORMATION
Here it is! Finally a well kept 4 bedroom BRICK colonial on 6 acres!!! Very well cared for and it shows. Updated table space kitchen with granite and stainless appliances. Main level bedroom, family room with brick wall and fireplace, formal living room, and separate dining room. Main level exits onto sun room that could be used year round. The views from the back are unbelievable. Need a garden, pool or horses, with 6 acres use your imagination. Endless possibilities. It has a resort feeling but close to shopping, schools, etc., Upper level features 3 large bedrooms, including the primary suite that is oversized and has room for a sitting area and 2 full baths. Lower level has a recreation room, rough in for bath, and level walk out into the amazing 6 acres. This home is located in sought after Howard country and has a great country feeling. No HOA.
- Type:
- Single Family
- Sq.Ft.:
- 3,388
- Status:
- Active
- Beds:
- 4
- Lot size:
- 0.39 Acres
- Year built:
- 1999
- Baths:
- 4.00
- MLS#:
- MDCR2019440
- Subdivision:
- Summit Ridge
ADDITIONAL INFORMATION
The one you've been waiting for! This fabulous home is in Mount Airy's popular neighborhood of Summit Ridge and is conveniently located within a short walk to the elementary and middle schools, downtown, restaurants and shopping! This 4 bedroom, 3.5 bath home has been lovingly maintained by original owners and is freshly painted and features two full beautifully updated bathrooms! From the moment you arrive you'll feel right at home with the inviting lush landscape and charming front porch where you can watch amazing sunsets over the mountains! Inside you'll be greeted in the two-story foyer with a nice home office to the right with french doors and nice large windows for plenty of natural light. To the left is the spacious living and dining rooms where you can entertain and host the holidays in style! The kitchen features granite counters, stainless appliances, ample cabinetry and is open to the light filled breakfast room and family room all with handsome hardwood flooring. The family room features a cozy wood burning fireplace and the breakfast room has a sliding door to the rear patio complete with a "smoke shack" where you can grill your meals like a pro and enjoy dining al fresco in the private fenced backyard! The half bath and laundry room complete the main level. Upstairs you'll fall in love with the owner's suite accented with a cathederal ceiling, walk-in closets and the brand new renovated luxurious primary bathroom featuring a beautiful dual sink vanity, gorgeous tiled shower, and sleek soaking tub surrounded by on-trend shiplap. The hall bathroom is in close competition with the primary bath with a handsome dual sink vanity, tiled shower and floor. Three additional generous sized bedrooms complete the upper level. The lower level has a sprawling recreation room with built-in desks and cabinetry making it a great space for working from home, gaming, crafts or hobbies with room left over for billiards, ping pong, etc. There's a media room that was wired for speakers and features a wet bar. There'salso a finished bonus room, full bath and storage room giving you plenty of options for your own use. The yard is graced with nice landscaping providing color in the changing seasons. The fenced backyard is perfect for pets and play and gets the morning sun and shade in the evening making it a great space for gardening, relaxing, dining and entertaining! This super location gives the opportunity to easily walk to downtown Mount Airy for seasonal events, shopping and numerous restaurants. Super convenient location is only 2 mile to I-70 with quick access to major commuter routes including Baltimore, DC and Frederick! This one is sure to go quick, schedule your showing today!
- Type:
- Single Family
- Sq.Ft.:
- 1,640
- Status:
- Active
- Beds:
- 3
- Lot size:
- 0.37 Acres
- Year built:
- 1990
- Baths:
- 3.00
- MLS#:
- MDFR2047616
- Subdivision:
- None Available
ADDITIONAL INFORMATION
Nestled amidst the tranquil landscapes of charming Mount Airy, this impeccably maintained split-level residence epitomizes modern comfort. Boasting a host of desirable features, including a new roof, siding, and gutters installed in 2015, gleaming hardwood floors, and spacious living areas, this home offers the perfect blend of style and functionality. As you approach the property, you'll be captivated by its striking curb appeal. The exterior showcases a contemporary design with clean lines and tasteful landscaping. Step inside, and you'll be greeted by a bright and inviting interior that exudes warmth and sophistication. The main level of the home is designed for effortless entertaining and comfortable living, with an open-concept layout that maximizes space and natural light. The gleaming hardwood floors add a touch of luxury to the space, creating a seamless flow from room to room. The heart of the home is the spacious updated kitchen, which is sure to delight the culinary enthusiast. Boasting modern appliances, and ample cabinetry this well-appointed kitchen is as functional as it is beautiful. Whether you're whipping up a gourmet meal or enjoying a casual breakfast with family, this kitchen provides the perfect backdrop for culinary adventures. Upstairs, the home offers a peaceful retreat with three spacious bedrooms and two and a half bathrooms. The master suite is a true oasis, featuring a generous layout, ample closet space, and a private ensuite bath. Two additional bedrooms provide comfortable accommodations for family members or guests, each boasting ample closet space and large windows that flood the rooms with natural light. A full bathroom with modern fixtures completes the upper level, ensuring convenience and comfort for all. The expansive deck and patio provide the perfect setting for summer barbecues, or simply relaxing in the sunshine.
- Type:
- Single Family
- Sq.Ft.:
- 2,800
- Status:
- Active
- Beds:
- 3
- Lot size:
- 0.75 Acres
- Year built:
- 1972
- Baths:
- 3.00
- MLS#:
- MDFR2044954
- Subdivision:
- Burrier Knob
ADDITIONAL INFORMATION
Annie Danielson is quoted as having said, "Home is where your story begins." Nestled in the embrace of nature's tranquility this enchanting abode beckons you to embark on a new chapter of your life. Located in a picturesque setting that seems plucked from the pages of a storybook, this stunning residence is more than just a houseâit's the canvas upon which your dreams will unfold. With 3 bedrooms, 2 full baths, 1 half bath, and a myriad of captivating features, prepare to fall in love with the essence of home. As you meander up the driveway, a sense of serenity envelops you. Every glance offers a glimpse of the captivating surroundingsâa symphony of greenery and tranquility. Step inside, and you're greeted by an atmosphere of warmth and sophistication... with plenty of windows that bring the outside in. The heart of this home is its updated kitchen, a culinary haven where gourmet meals and cherished memories are crafted with ease. Boasting modern appliances, sleek countertops, live edge floating shelves, and ample storage space, this kitchen is as functional as it is stylish. Adjacent to the kitchen lies a charming reading nookâa cozy alcove bathed in natural light amidst the open-concept dining room and family room. Whether you're lost in the pages of a captivating novel or simply savoring a moment of quiet reflection, this space invites you to unwind and indulge in the simple pleasures of life. The allure of this residence extends beyond its culinary delights. The living areas are thoughtfully designed to accommodate both relaxation and entertainment. From intimate gatherings to lively soirées, the open-concept layout ensures that every occasion is met with grace and hospitality. Tucked in the end of the hall you'll find an office perfect for working from home! Retreat to the primary suite, a sanctuary of comfort and tranquility. With its spacious layout, patio access, and en-suite bath, this haven offers the perfect respite from the hustle and bustle of daily life. Two additional bedrooms (as well as a hall bath) provide ample space for others... each infused with its own unique charm. Descend into the finished basementâa versatile space limited only by your imagination. Whether you envision a home theater, a fitness studio, or a playroom for the little ones, this area offers the flexibility to bring your dreams to life. Step outside, and you'll discover your own private paradise. The pièce de résistance? An inviting in-ground poolâa shimmering oasis where lazy afternoons melt into enchanting evenings. Surrounded by lush landscaping and bathed in sunlight, this outdoor haven is the epitome of relaxation and recreation. Indeed, this residence is more than just a houseâit's the backdrop for the moments that matter most. From lazy summer days spent by the pool to curling up in the reading nook, every corner of this home whispers tales of laughter, love, and cherished memories. Welcome to 7827 Emerson Burrier Road... welcome HOME! **Offers are due by Wednesday, 4/24/24 at 7:00pm EST***
$1,875,000
12775 Barnett Drive Mount Airy, MD 21771
- Type:
- Single Family
- Sq.Ft.:
- 5,033
- Status:
- Active
- Beds:
- 4
- Lot size:
- 18.32 Acres
- Baths:
- 6.00
- MLS#:
- MDFR2047342
- Subdivision:
- Barnett
ADDITIONAL INFORMATION
This 5,033 square foot custom estate on 18 gorgeous wooded acres is calling you home. To be built by one of Frederick's finest custom builders, Grossnickle Construction, this is an opportunity to create a true Country Estate. This home offers 4 bedrooms , 5 and 1/2 baths with remnant granite vanity tops, 2 offices, second floor game room and an open 2 story family room. The gourmet kitchen includes granite countertops, stainless steel appliances, Forever Mark cabinetry and opens to a large morning room. Enjoy the view from the rear screened porch. The home also features a full, unfinished basement for storage or future expansion. Lot is available for sale separately MLS MDFR2044826. Construction permanent financing is required. Builder has other house plans available.
© BRIGHT, All Rights Reserved - The data relating to real estate for sale on this website appears in part through the BRIGHT Internet Data Exchange program, a voluntary cooperative exchange of property listing data between licensed real estate brokerage firms in which Xome Inc. participates, and is provided by BRIGHT through a licensing agreement. Some real estate firms do not participate in IDX and their listings do not appear on this website. Some properties listed with participating firms do not appear on this website at the request of the seller. The information provided by this website is for the personal, non-commercial use of consumers and may not be used for any purpose other than to identify prospective properties consumers may be interested in purchasing. Some properties which appear for sale on this website may no longer be available because they are under contract, have Closed or are no longer being offered for sale. Home sale information is not to be construed as an appraisal and may not be used as such for any purpose. BRIGHT MLS is a provider of home sale information and has compiled content from various sources. Some properties represented may not have actually sold due to reporting errors.
Mount Airy Real Estate
The median home value in Mount Airy, MD is $607,337. This is higher than the county median home value of $310,200. The national median home value is $219,700. The average price of homes sold in Mount Airy, MD is $607,337. Approximately 87.91% of Mount Airy homes are owned, compared to 8.8% rented, while 3.3% are vacant. Mount Airy real estate listings include condos, townhomes, and single family homes for sale. Commercial properties are also available. If you see a property you’re interested in, contact a Mount Airy real estate agent to arrange a tour today!
Mount Airy, Maryland has a population of 9,387. Mount Airy is more family-centric than the surrounding county with 46.61% of the households containing married families with children. The county average for households married with children is 34.77%.
The median household income in Mount Airy, Maryland is $112,955. The median household income for the surrounding county is $90,510 compared to the national median of $57,652. The median age of people living in Mount Airy is 36.9 years.
Mount Airy Weather
The average high temperature in July is 86.4 degrees, with an average low temperature in January of 21 degrees. The average rainfall is approximately 43.2 inches per year, with 26 inches of snow per year.
