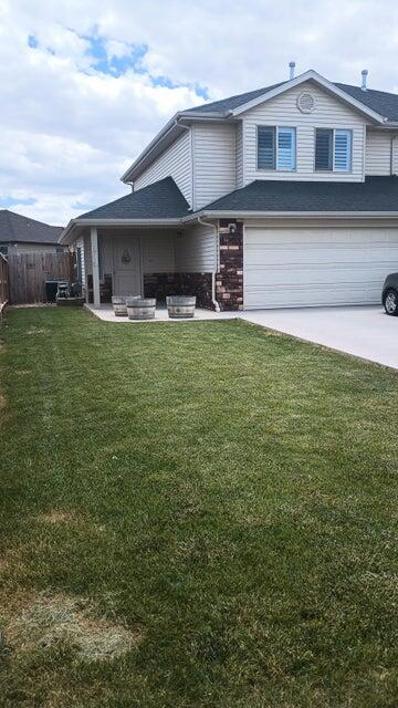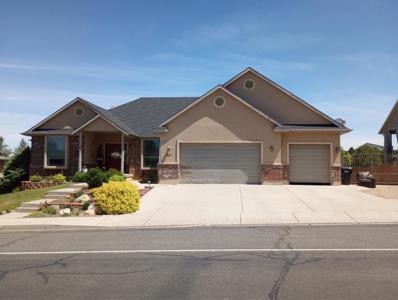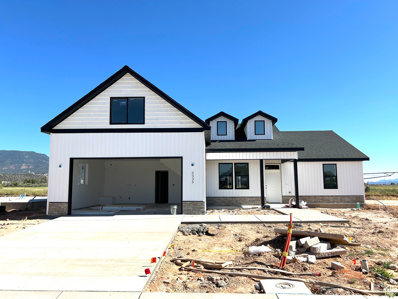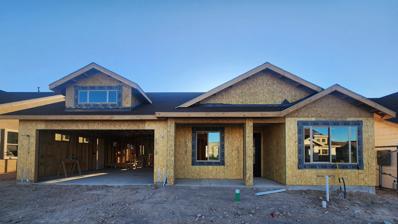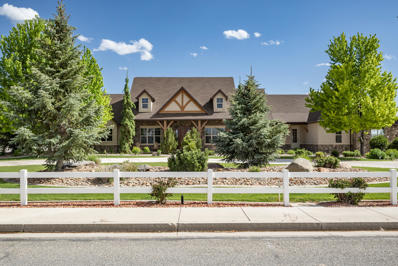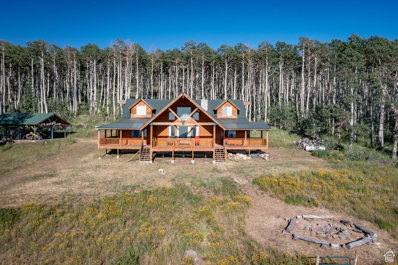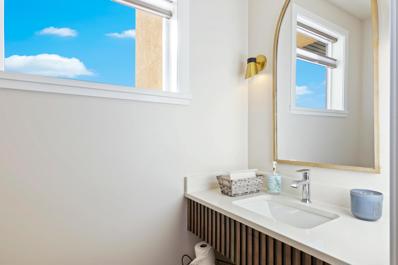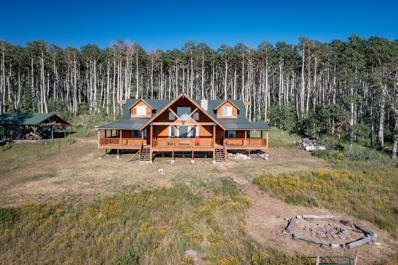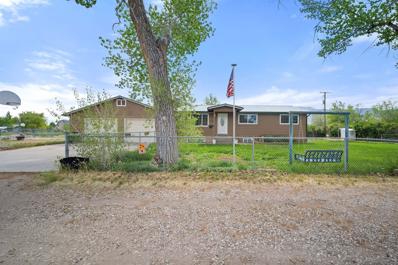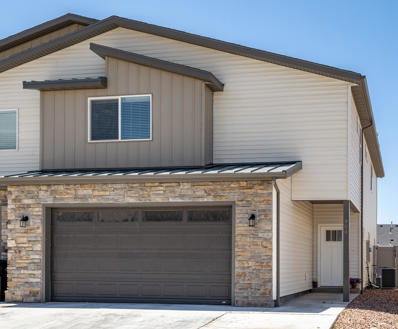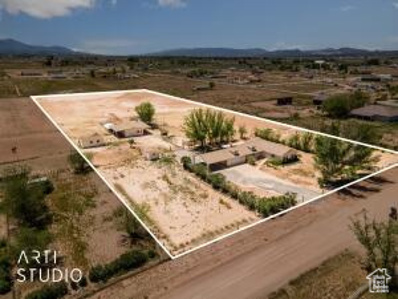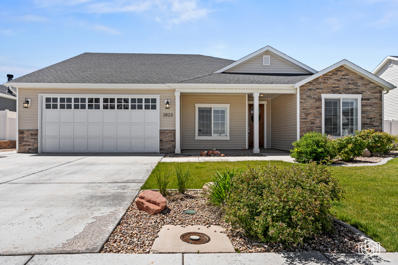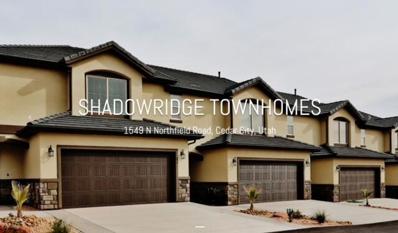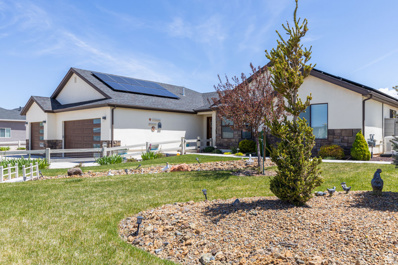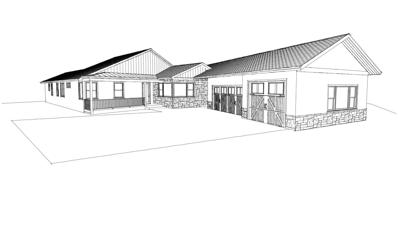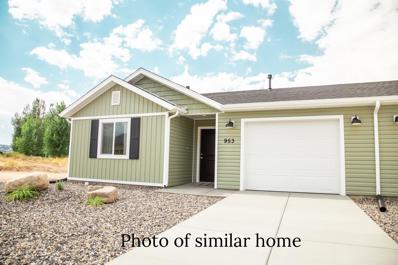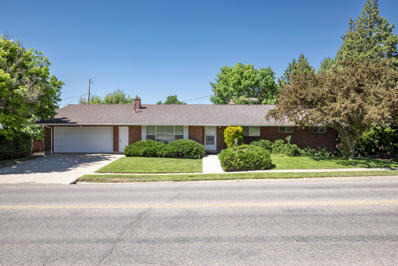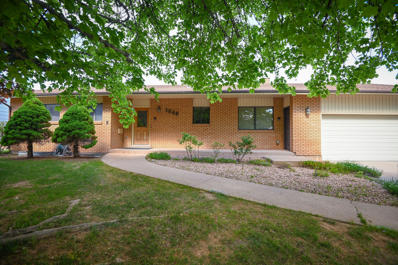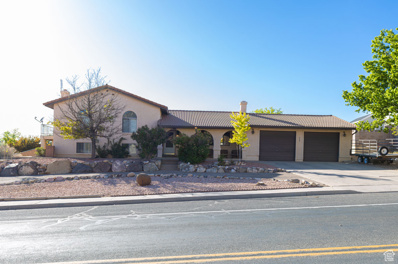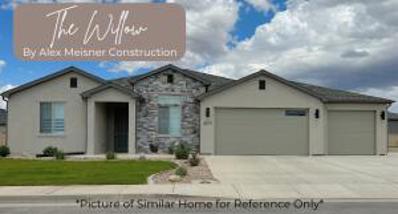Cedar City UT Homes for Sale
- Type:
- Single Family
- Sq.Ft.:
- 1,368
- Status:
- NEW LISTING
- Beds:
- 3
- Lot size:
- 0.09 Acres
- Year built:
- 2017
- Baths:
- 2.50
- MLS#:
- 24-251547
ADDITIONAL INFORMATION
What a great home in Gemini Meadows! Fantastic outdoor space is neat and tidy. graveled in with a pergola. The chicken coop can stay if you like. Sellers have installed vinyl flooring through most of the home & shutters in every window. Come see this great, well priced home and put in an offer today! *more quality pictures coming soon
- Type:
- Single Family
- Sq.Ft.:
- 4,744
- Status:
- NEW LISTING
- Beds:
- 7
- Lot size:
- 0.43 Acres
- Year built:
- 2005
- Baths:
- 4.50
- MLS#:
- 24-251544
ADDITIONAL INFORMATION
Can you say immaculate! This beautiful well kept home has everything your buyers will want. Four bedrooms upstairs with a formal living/dining room area, living room, nice kitchen with granite countertops, stainless appliances, breakfast nook, and deck off the kitchen. The downstairs is it's own house. It has 3 bedrooms downstairs, complete kitchen, laundry area, and it's own entrance. Perfect for a rental and has a door at the bottom of the stairs for privacy on both ends. Awesome back yard, fully enclosed by a brick wall. Has a garden area and a basketball court. This houses is a must see, you won't be disappointed! With a full offer seller is willing to give concessions.
- Type:
- Single Family
- Sq.Ft.:
- 2,020
- Status:
- NEW LISTING
- Beds:
- 5
- Lot size:
- 0.16 Acres
- Year built:
- 2024
- Baths:
- 3.00
- MLS#:
- 24-251528
- Subdivision:
- Pointe West Estates
ADDITIONAL INFORMATION
Welcome to the Pointe West subdivision! This home backs up to farm land. Finally, a subdivision that has everything you have been looking for! This beautiful new home has the perfect blend of home size, floorplan, yard size, location & price. The home features a 5 bed, 3 bath, 2 car garage with everything on 1 level except the 220 sq ft bonus room upstairs that could serve as a second master with it's own full bath. The room next to the front entrance could be used as an office with the double French doors. Plenty of room for you and your family to grow into for years to come! Want to have a yard but don't want to have all the maintenance? The yard size for this home is perfect with still allowing for some outdoor space but you won't have a lot to maintain.
$850,000
841 NICHOLS Cedar City, UT 84721
- Type:
- Single Family
- Sq.Ft.:
- 4,744
- Status:
- NEW LISTING
- Beds:
- n/a
- Lot size:
- 0.43 Acres
- Baths:
- MLS#:
- 2002501
- Subdivision:
- FIDDLERS CANYON SUBDIVISION
ADDITIONAL INFORMATION
This well kept home has everything your buyers will want.4 bedrooms upstairs with a formal living/dining room area, kitchen with granite countertops, stainless appliances. The downstairs has 3 bedrooms, kitchen, laundry area, and it's own entrance.
$465,000
3335 INDIGO Cedar City, UT 84721
- Type:
- Single Family
- Sq.Ft.:
- 2,020
- Status:
- NEW LISTING
- Beds:
- n/a
- Lot size:
- 0.16 Acres
- Baths:
- MLS#:
- 2002234
- Subdivision:
- POINTE WEST
ADDITIONAL INFORMATION
Welcome to the Pointe West subdivision! This home backs up to farm land. Finally, a subdivision that has everything you have been looking for! This beautiful new home has the perfect blend of home size, floorplan, yard size, location & price. The home features a 5 bed, 3 bath, 2 car garage with everything on 1 level except the 220 sq ft bonus room upstairs that could serve as a second master with it's own full bath. The room next to the front entrance could be used as an office with the double French doors. Plenty of room for you and your family to grow into for years to come! Want to have a yard but don't want to have all the maintenance? The yard size for this home is perfect with still allowing for some outdoor space but you won't have a lot to maintain. The subdivision is platted to have a park in the future. Location is outstanding with being right next to the peaceful Equestrian Point subdivision. With just a short few minutes' drive, you will arrive to all of the shopping and stores Cedar City has to offer. Don't delay, come see today!
- Type:
- Single Family
- Sq.Ft.:
- 1,631
- Status:
- NEW LISTING
- Beds:
- 3
- Lot size:
- 0.08 Acres
- Year built:
- 2024
- Baths:
- 2.00
- MLS#:
- 24-251517
ADDITIONAL INFORMATION
Discover modern elegance in this home featuring knotty alder shaker cabinets and quartz countertops. Enjoy a stunning floor to ceiling stacked stone fireplace in the living area. Bathrooms boast large porcelain sinks and Moen fixtures. The master suite features a ceramic tile shower and honed marble floors. Details include brushed nickel hardware, 3-panel shaker doors, and a comprehensive security system. A blend of luxury and functionality awaits in the beautiful Crestline Neighborhood!
$2,198,000
3557 W 1600 N Cedar City, UT 84721
- Type:
- Single Family
- Sq.Ft.:
- 7,294
- Status:
- NEW LISTING
- Beds:
- 5
- Lot size:
- 4.34 Acres
- Year built:
- 2006
- Baths:
- 4.50
- MLS#:
- 24-251507
ADDITIONAL INFORMATION
Welcome to your dream home! This magnificent estate, set on 4.34 pristine acres, is a rare gem zoned for horses & is meticulously landscaped, fenced and cross-fenced. Enjoy the lush pasture with convenient irrigation water, perfect for your equine friends. This 5 br. 4.5 bath home is thoughtfully designed to capture breathtaking views of Cedar Mountain from every angle. The main level features a luxurious master suite with a spa-like bathroom, including a jetted tub & a state-of-the-art programmable walk-in steam shower. The main level also boasts a formal dining room, a well-appointed office with built-in bookcases, and a versatile craft room. The kitchen is a chef's dream with a Sub-Zero built-in fridge, prep sink, granite countertops, and a walk-in butler's pantry.
$1,250,000
1458 6400 Cedar City, UT 84720
- Type:
- Single Family
- Sq.Ft.:
- 2,200
- Status:
- NEW LISTING
- Beds:
- n/a
- Lot size:
- 40 Acres
- Baths:
- MLS#:
- 2001880
ADDITIONAL INFORMATION
Stunning hunting Property at 9,150 ft elevation in prime deer, elk, turkey, and grouse habitat. The current owner has taken many deer over the years within 400 yards of the cabin. Complete 2,200 sq/ft log cabin, rustic log furniture and completely set up for DISH TV. 1/4 acre ft of deeded spring water. Water pumped to tank above the cabin. With 40 acres nestled around the home the possibilities are endless for exploring and hunting. Enjoy the breathtaking views from the large, covered deck. Inside, on the main floor, you'll find a spacious kitchen with pantry, dining area, and a family room with a custom rock fireplace under vaulted ceilings. The main floor has the master bedroom with en-suite, extra large closet for clothes and storage, a second bedroom and half bathroom. The expansive loft upstairs has 3 queen beds for ample sleeping arrangements, a full bathroom and family room. Pergola with firepit, barbeque grill, and two picnic tables for relaxing & room for all your toys! There are also 2 amphitheaters with log seating. This property has it all! Utility info.... Power comes from solar primarily, with a generator as backup. Propane is used for generator, stove, and water heater. All other appliances and lighting are electric.
- Type:
- Single Family
- Sq.Ft.:
- 2,536
- Status:
- NEW LISTING
- Beds:
- 4
- Lot size:
- 0.26 Acres
- Year built:
- 2024
- Baths:
- 2.50
- MLS#:
- 24-251480
ADDITIONAL INFORMATION
*PHOTOS OF SIMILAR HOME AND ARE FOR REFERENCE ONLY. Colors and finishes may vary.*Introducing the innovative Breeze floor plan by Alex Meisner Construction, a modern twist on the classic split-level design, tailored for contemporary living. This spacious 4-bedroom, 2.5-bathroom home boasts a thoughtful layout spanning 2,536 square feet across 0.26 acres, offering a perfect blend of functionality and style. Downstairs, discover a fully finished living area, a full bathroom, and 2 bedrooms, alongside an unfinished bedroom awaiting your personal touch. The main level features a convenient main level master suite and a versatile small bedroom perfect for a nursery or home office.
$1,250,000
1458 W 6400 S Cedar City, UT 84720
- Type:
- Single Family
- Sq.Ft.:
- 2,200
- Status:
- NEW LISTING
- Beds:
- 2
- Lot size:
- 40 Acres
- Year built:
- 2004
- Baths:
- 2.50
- MLS#:
- 24-251476
ADDITIONAL INFORMATION
Stunning hunting Property at 9,150 ft elevation in prime deer, elk, turkey, and grouse habitat. The current owner has taken many deer over the years within 400 yards of the cabin. Complete 2,200 sq/ft log cabin, rustic log furniture and completely set up for DISH TV. 1/4 acre ft of deeded spring water. Water pumped to tank above the cabin. With 40 acres nestled around the home the possibilities are endless for exploring andhunting. Enjoy the breathtaking views from the large, covered deck. Inside, on the main floor, you'll find a spacious kitchen with pantry, dining area, and a family room with a custom rock fireplace under vaulted ceilings. The main floor has the master bedroom with en-suite, extra large closet for clothes and storage, a second bedroom and half bathroom.
- Type:
- Single Family
- Sq.Ft.:
- n/a
- Status:
- NEW LISTING
- Beds:
- 5
- Lot size:
- 0.66 Acres
- Year built:
- 1978
- Baths:
- 2.00
- MLS#:
- 24-251470
ADDITIONAL INFORMATION
Lovely Enoch home located on a fully fenced spacious lot. Home has 5 bedrooms, 2 bath, living and family room, spacious 4 car garage. The mature landscape, trees, auto sprinklers and seclusion add to this very desirable home. Located next to Enoch's Spanish Trail Park.New carpet downstairs 2023, Outside fresh paint 2023, Granite countertops, new pet proof flooring upstairs, metal roof. Washer, dryer, fridge, oven, microwave, dishwasher included
$425,000
904 S 25 E Cedar City, UT 84720
- Type:
- Single Family
- Sq.Ft.:
- 2,305
- Status:
- NEW LISTING
- Beds:
- 4
- Lot size:
- 0.11 Acres
- Year built:
- 2021
- Baths:
- 2.50
- MLS#:
- 24-251446
ADDITIONAL INFORMATION
Located just minutes away from top-rated schools, shopping centers, parks, and public transportation, this twin home offers the ultimate in convenience and accessibility. Don't miss your chance to own this gem in Mountain Vista!
$650,000
2227 6100 Cedar City, UT 84721
- Type:
- Single Family
- Sq.Ft.:
- 1,928
- Status:
- NEW LISTING
- Beds:
- n/a
- Lot size:
- 5.09 Acres
- Baths:
- MLS#:
- 2002153
- Subdivision:
- MOUNTAIN VALLEY RANCHES SUBDIVISION
ADDITIONAL INFORMATION
Incredible 5.09 ACRE property with mountain views, animal rights, a new roof this year, workshop, large outbuilding, corrals, chicken coop, and green house. Recently remodeled interior with: granite counter tops, cabinets, paint, LVP flooring and carpet, fans, lighting, under-mount lighting in kitchen, tiled showers, kitchen sink, stunning living room fireplace, and it is completed w/ an office nook. ''Other Sq Ft'' (square feet) refers out building, workshop, and chicken-coop square footage combined.
- Type:
- Single Family
- Sq.Ft.:
- 1,341
- Status:
- NEW LISTING
- Beds:
- 3
- Lot size:
- 0.06 Acres
- Year built:
- 2018
- Baths:
- 2.00
- MLS#:
- 24-251422
ADDITIONAL INFORMATION
Charming One-Level Home in Safe Harbor at Black Rock. Welcome to this fantastic, well-cared-for home in the highly sought-after Safe Harbor at Black Rock community. Featuring a spacious, open & popular floorplan, this home was proudly showcased in the 2018 Festival of Homes and boasts numerous upgrades that make it truly special. Experience easy maintenance living with luxury vinyl plank (LVP) flooring, offering both durability & style. The home's upgraded appliances provide modern convenience, while the stunning views create a serene & inviting atmosphere. Enjoy the perks of the HOA, which covers snow removal, yard care, water, sewer & garbage services, giving you more time to relax & savor life's moments. Don't miss out on this opportunity to own a beautifully maintained home!
- Type:
- Single Family
- Sq.Ft.:
- 1,633
- Status:
- Active
- Beds:
- 3
- Lot size:
- 0.16 Acres
- Year built:
- 2019
- Baths:
- 2.00
- MLS#:
- 24-251387
ADDITIONAL INFORMATION
Introducing this charming home in the heart of sought-after Crescent Hills! This delightful single-level home has 3 bedrooms and 2 bathrooms, offering comfortable living spaces for you and your family. The open kitchen and living room layout create a warm and inviting atmosphere, perfect for entertaining guests or relaxing after a long day. Be greeted by the darling entryway, which provides a sense of privacy from the kitchen area. The large storage shed in the backyard ensures ample space for storing all your yard tools, keeping your outdoor space tidy and organized. Enjoy the sunny southern exposure in the backyard, providing plenty of natural light throughout the day. This well-kept home has been lovingly cared for, promising years of enjoyment for its new owners.
- Type:
- Condo/Townhouse
- Sq.Ft.:
- 1,734
- Status:
- Active
- Beds:
- 3
- Lot size:
- 0.03 Acres
- Year built:
- 2019
- Baths:
- 2.50
- MLS#:
- 24-251376
- Subdivision:
- Shadow Ridge
ADDITIONAL INFORMATION
Beautiful upgraded townhome in Cedar City, End unit and is 1 of the builders townhome. Many upgrades and been well kept through out the years, Lots of amenities and open space. Comes with washer and dryer, refrigerator and all window covering, has a 1 year lease with great tenants and instantly bringing in income. Must give 24 hours notice before all showings
$690,000
856 S 4225 W Cedar City, UT 84720
- Type:
- Single Family
- Sq.Ft.:
- 3,392
- Status:
- Active
- Beds:
- 5
- Lot size:
- 0.55 Acres
- Year built:
- 2005
- Baths:
- 3.00
- MLS#:
- 24-251355
ADDITIONAL INFORMATION
Newly remodeled home with upgraded features like a 50 year DeBella roof, new paint, carpet, windows, hot water heater, Bosch dishwasher and solar that will be paid off at closing. Along with all these great extras, there is a theater room with extra sound proofing and, if you work from home, the bsmt office is perfect for you. The backyard has a new covered composite deck, large patio and a wonderful playground for the kids or those that are just young at heart
$399,900
1049 N Fern St Cedar City, UT 84721
- Type:
- Single Family
- Sq.Ft.:
- 1,806
- Status:
- Active
- Beds:
- 4
- Lot size:
- 0.1 Acres
- Year built:
- 2024
- Baths:
- 2.50
- MLS#:
- 24-251345
ADDITIONAL INFORMATION
A hard to find FOUR bed Twin home. This plan is 1806 sq. ft., with large Master Bedroom & a spacious Master Closet. A perfect use of space everywhere you go in this plan. Open and light Main Floor with built in desk by Kitchen, large Family Room area, Covered Patio, Fireplace, Enclosed yard, Fridge included. No HOA. Magnolia Fields sits in a beautiful, scenic location with views and open space. It is Cedar City's newest neighborhood with a range of floor plans to fit your needs.
$680,000
1217 4425 Cedar City, UT 84720
- Type:
- Single Family
- Sq.Ft.:
- 2,178
- Status:
- Active
- Beds:
- n/a
- Lot size:
- 0.66 Acres
- Baths:
- MLS#:
- 2000608
- Subdivision:
- WEST VIEW ESTATES SUBDIVISION
ADDITIONAL INFORMATION
CUSTOM BUILT SOLAR POWERED HOME THAT SITS ON A PRIVATE ORCHARD .66 acres. Home has been fully updated inside and out. Chefs kitchen with double ovens, stainless steel hood and farmers sink. Upgraded counter-tops and all new cabinets. Sunken living room with a Stone Fireplace, Central Vac and upgraded lighting. The exterior of the home features solar, two sheds, a custom built pergola, hot tub and RV Parking. Separate garden area with raised beds, and several fruiting tree's. Solar is fully paid off for the new buyer! QUIET NEIGHBORHOOD WITH INCREDIBLE VIEWS. CALL FOR A PRIVATE SHOWING TODAY. Buyer to verify all information
- Type:
- Single Family
- Sq.Ft.:
- 2,600
- Status:
- Active
- Beds:
- 4
- Lot size:
- 0.56 Acres
- Year built:
- 2024
- Baths:
- 3.00
- MLS#:
- 24-251295
ADDITIONAL INFORMATION
Discover unparalleled elegance in Ashdown Forest with this professionally designed, architecturally stunning 4-bedroom home. Nestled at the base of picturesque mountains, this masterpiece is currently under construction, offering you the unique opportunity to customize & add your personal touches. Step inside & be captivated by the seamless blend of modern design & natural beauty. This spacious home boasts an open floor plan, high ceilings, & picture windows that invite an abundance of natural light and showcase breathtaking mountain views. The gourmet kitchen, designed with both style & functionality in mind, features updated appliances, custom cabinetry, & a large island perfect for entertaining. The adjoining living & dining areas flow effortlessly creating an inviting space
$315,000
501 W 2360 N Cedar City, UT 84721
- Type:
- Condo/Townhouse
- Sq.Ft.:
- 1,154
- Status:
- Active
- Beds:
- 3
- Lot size:
- 0.11 Acres
- Year built:
- 2024
- Baths:
- 2.00
- MLS#:
- 24-251288
ADDITIONAL INFORMATION
UNDER CONSTRUCTION!! MORE DOORS TO COME!! A modern open floor concept combines the convenience of a twin-home with the spaciousness of a single-story home. This floor plan blends the kitchen, dining, and living areas, this home is perfect for entertaining. The large windows flood the interior with natural light, creating a warm and inviting atmosphere. The contemporary finishes, high ceilings, stainless steel appliances and granite countertops add a touch of luxury to the space. This twin-home is the perfect combination of style, comfort, and convenience, making it an ideal choice for modern living. Come fall in love today! ESTIMATED COMPLETION DATE 07/20/2024 Owners/Agent
$525,000
390 W 600 S Cedar City, UT 84720
- Type:
- Single Family
- Sq.Ft.:
- 3,942
- Status:
- Active
- Beds:
- 5
- Lot size:
- 0.26 Acres
- Year built:
- 1965
- Baths:
- 3.50
- MLS#:
- 24-251274
ADDITIONAL INFORMATION
Location is everything, and this home boasts an unbeatable one! Situated directly across the street from the local high school, you'll enjoy the convenience of a short, stress-free commute for your children. Imagine the ease of morning routines and the peace of mind knowing your kids are just steps away from a quality education. Additionally, being in the heart of the city means you're never far from the best dining, shopping, and entertainment options. Everything you need is right at your fingertips, making this home an ideal choice for those who crave both comfort and accessibility.
- Type:
- Single Family
- Sq.Ft.:
- 3,048
- Status:
- Active
- Beds:
- 4
- Lot size:
- 0.26 Acres
- Year built:
- 1976
- Baths:
- 3.00
- MLS#:
- 24-251273
ADDITIONAL INFORMATION
Mature home close to Cedar High and located in the desirable Cedar Knolls neighborhood. Well taken care of with gorgeous landscaping, views, and so many options. Exterior access to the basement makes this an ideal rental being so close to SUU. 2 large outbuildings included as well. 2 large living rooms with a wood burning stove in the basement. 1 owner homes are hard to come by, but you will find it here. Move in ready!
$469,900
663 FIDDLERS Cedar City, UT 84721
- Type:
- Single Family
- Sq.Ft.:
- 2,576
- Status:
- Active
- Beds:
- n/a
- Lot size:
- 0.28 Acres
- Baths:
- MLS#:
- 2000485
- Subdivision:
- FIDDLERS CANYON SUBDIVISION
ADDITIONAL INFORMATION
Welcome to your dream home! This charming split entry family residence is perfectly situated near a top-rated elementary school, offering convenient access to hiking trails and the interstate. With 4 spacious bed and 3 baths, this home provides ample space for comfort and relaxation. The main level features a bright and airy living area, complemented by large windows that invite natural light. The open-concept kitchen, equipped with modern appliances and ample cabinetry, is perfect for both everyday meals and entertaining guests. Adjacent to the kitchen, the dining area offers a seamless flow to the outdoor patio, ideal for summer barbecues and enjoying the established yard with mature trees. The lower level boasts a cozy family room, perfect for movie nights or a children's play area. Additionally, you'll find a dedicated laundry room and extra storage space to keep your home organized. The attached 2-car garage provides convenience and additional storage options. The established yard, featuring mature trees, creates a private and serene environment for outdoor activities. Whether you enjoy gardening, playing, or simply relaxing with a book, this yard is your personal oasis. Located in an established neighborhood, you'll appreciate the proximity to the elementary school. Outdoor enthusiasts will love the nearby hiking trails, offering a quick escape to nature. Plus, with easy access to the interstate, commuting to work or exploring the city is incredibly convenient. Don't miss the opportunity to make this house your forever home.
- Type:
- Single Family
- Sq.Ft.:
- 1,864
- Status:
- Active
- Beds:
- 4
- Lot size:
- 0.27 Acres
- Year built:
- 2024
- Baths:
- 2.00
- MLS#:
- 24-251223
ADDITIONAL INFORMATION
*Photos are for reference only, Colors and finishes may vary* Experience luxury living at Iron West Subdivision with the Willow floor plan by Alex Meisner Construction. This single-level home features 4 bedrooms, 2 bathrooms, and a spacious 3-car garage. Additionally, it boasts a dedicated office space, providing the perfect environment for remote work or personal projects. Inside, revel in an open-concept layout flooded with natural light, a gourmet kitchen equipped with high-end appliances, and a lavish master suite for your ultimate comfort. Outside, a generous 0.32-acre lot invites endless possibilities for outdoor enjoyment. Conveniently situated near amenities, the Willow floor plan offers modern comfort and style in a prestigious community.
Real Estate listings held by other brokerage firms are marked with the name of the listing broker. Any use of search facilities of data on the site, other than by a consumer looking to purchase real estate is prohibited. Copyright 2024 Washington County Board of Realtors. All rights reserved.

Cedar City Real Estate
The median home value in Cedar City, UT is $230,600. This is higher than the county median home value of $230,000. The national median home value is $219,700. The average price of homes sold in Cedar City, UT is $230,600. Approximately 46.72% of Cedar City homes are owned, compared to 40.42% rented, while 12.86% are vacant. Cedar City real estate listings include condos, townhomes, and single family homes for sale. Commercial properties are also available. If you see a property you’re interested in, contact a Cedar City real estate agent to arrange a tour today!
Cedar City, Utah has a population of 30,232. Cedar City is more family-centric than the surrounding county with 38.23% of the households containing married families with children. The county average for households married with children is 37.51%.
The median household income in Cedar City, Utah is $42,216. The median household income for the surrounding county is $45,422 compared to the national median of $57,652. The median age of people living in Cedar City is 26.7 years.
Cedar City Weather
The average high temperature in July is 88.7 degrees, with an average low temperature in January of 18.1 degrees. The average rainfall is approximately 16.6 inches per year, with 37.5 inches of snow per year.
