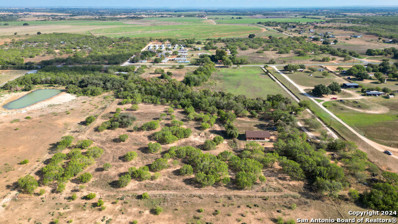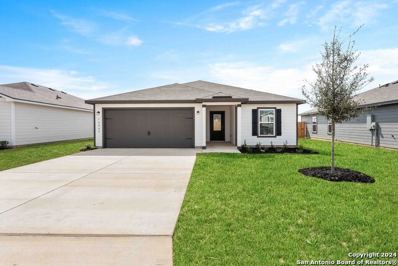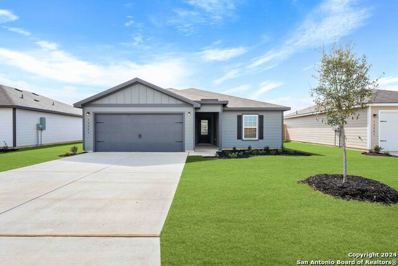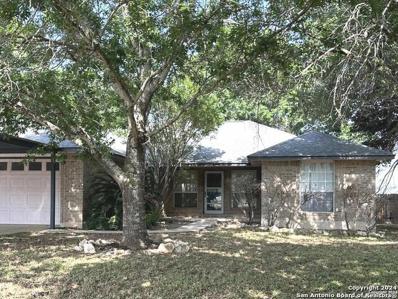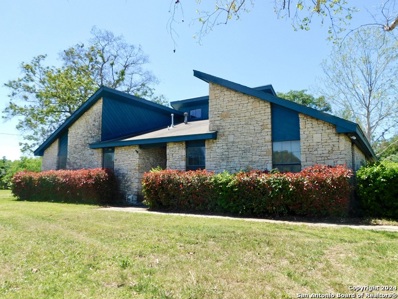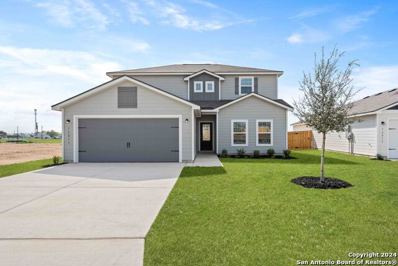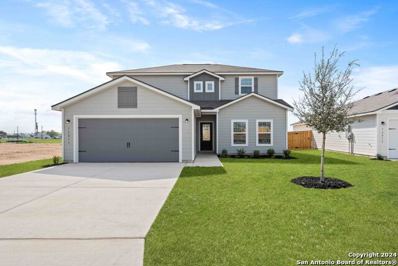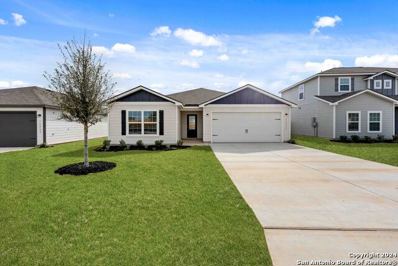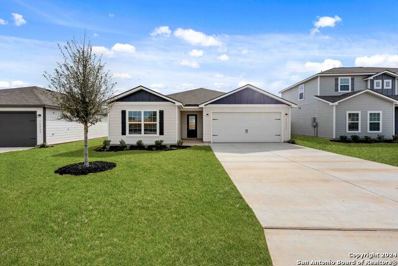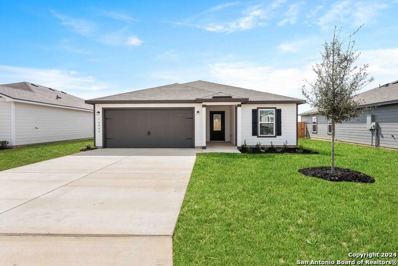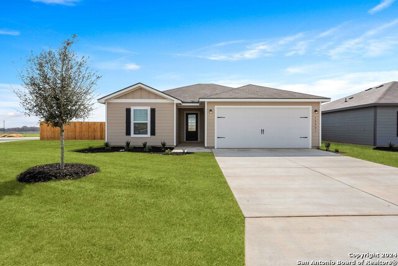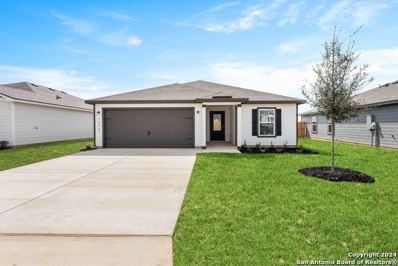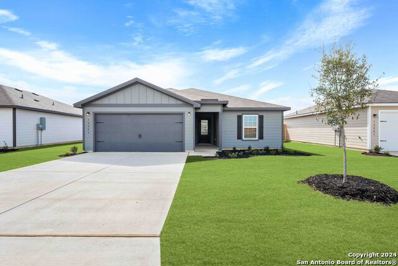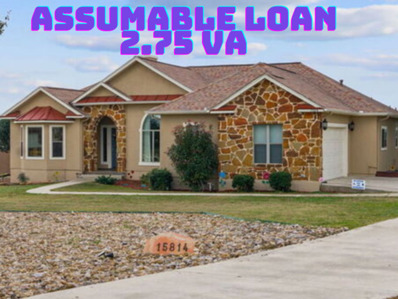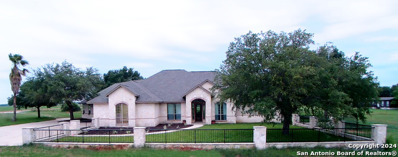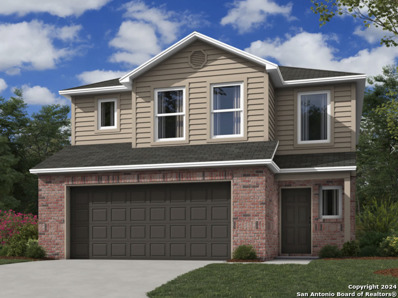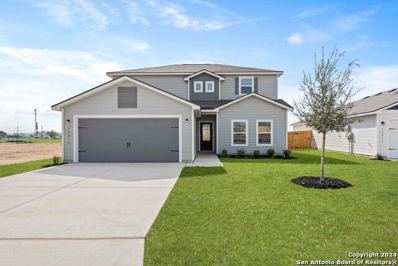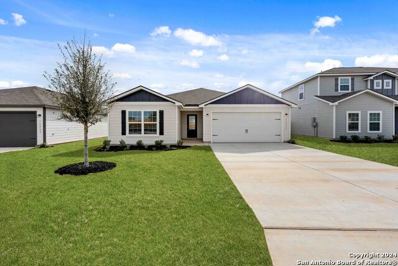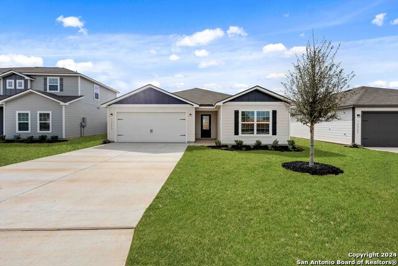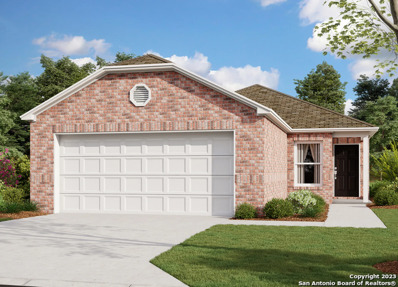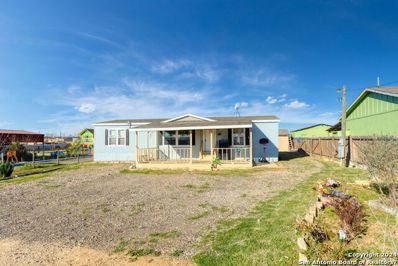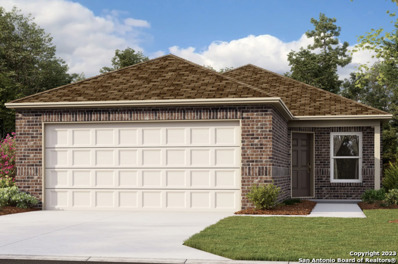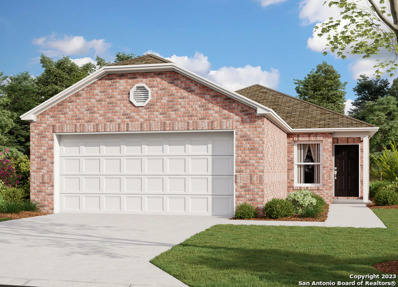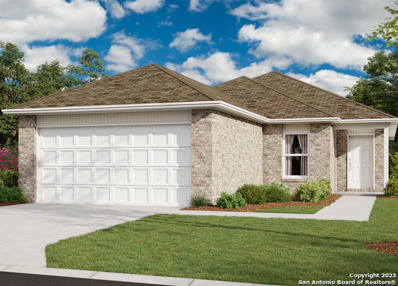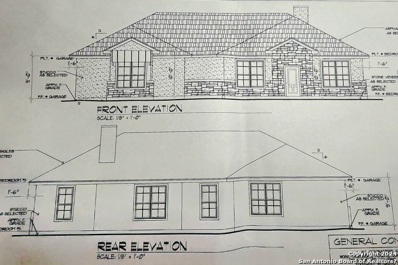Lytle TX Homes for Sale
$399,777
3414 Fm 3175 Lytle, TX 78052
- Type:
- Single Family
- Sq.Ft.:
- 1,800
- Status:
- Active
- Beds:
- 3
- Lot size:
- 5.02 Acres
- Year built:
- 1981
- Baths:
- 2.00
- MLS#:
- 1771424
- Subdivision:
- N/a
ADDITIONAL INFORMATION
NO RESTRICTIONS FOR THE PROPERTY!!! Welcome to your ideal Lytle, Texas single-story home on a 5-acre lot. This open-plan home features 3 bedrooms, 2 bathrooms, and a study with vinyl flooring. The kitchen includes new stainless steel appliances, quartz countertops, and ample storage. The master bedroom has a private bath, and the secondary rooms are spacious. Recent upgrades include a new roof, new HVAC, ducts, windows, and plumbing. Includes a propane stove and furnace. Waterwell hole in place and just missing above ground components. The large lot offers endless possibilities. Don't miss out on this upgraded home. Schedule a visit to experience the best of country living.
$309,900
16128 Farmer Lytle, TX None0
- Type:
- Single Family
- Sq.Ft.:
- 1,316
- Status:
- Active
- Beds:
- 3
- Lot size:
- 0.18 Acres
- Year built:
- 2023
- Baths:
- 2.00
- MLS#:
- 1765121
- Subdivision:
- Rosewood Estates
ADDITIONAL INFORMATION
$286,900
16132 Farmer Lytle, TX None0
- Type:
- Single Family
- Sq.Ft.:
- 1,174
- Status:
- Active
- Beds:
- 3
- Lot size:
- 0.13 Acres
- Year built:
- 2024
- Baths:
- 2.00
- MLS#:
- 1765116
- Subdivision:
- Rosewood
ADDITIONAL INFORMATION
Welcome to Rosewood Estates! The brand new community in Lytle, Texas. Move In Ready homes with amenities that will give you the lifestyle of your dreams! Our Zip-line, Splash Pad, Dog Park and a Soccer field are just some of your options to enjoy your brand new home! The Conroe floor plan offers you a 3 bedroom 2 bath option with open floor living room and a chef's kitchen ready to host all of your guests. The appliance package is a part of your purchase with stainless steel and top of the line items.
- Type:
- Single Family
- Sq.Ft.:
- 1,575
- Status:
- Active
- Beds:
- 3
- Lot size:
- 0.56 Acres
- Year built:
- 1996
- Baths:
- 2.00
- MLS#:
- 1765061
- Subdivision:
- Highland Park
ADDITIONAL INFORMATION
Nestled on over half an acre of land adorned with majestic, mature trees, this delightful 3-bedroom, 2-bathroom home offers tranquility and spacious living in a picturesque setting. As you step inside, you're greeted by an inviting open floor plan, accentuated by soaring high ceilings that create an airy and expansive ambiance throughout. The generously sized living area is perfect for both relaxation and entertainment, seamlessly flowing into the dining space and kitchen area. The kitchen boasts modern amenities and ample countertop space, making meal preparation a breeze. Retreat to the comfortable bedrooms, including a serene master suite featuring its own private bathroom for added convenience and privacy. With two additional bedrooms, there's plenty of room for guests, family members, or even a home office to suit your needs. Outside, the vast backyard beckons with its expansive greenery and shade provided by the mature trees, offering a serene oasis for relaxation and outdoor activities. The property also features a convenient 2-car garage and a 2-car carport, providing ample space for parking and storage. Located in the desirable community of Lytle, this home offers the perfect blend of peaceful country living and modern comforts. Don't miss your chance to make this enchanting property your own slice of Texas paradise!
- Type:
- Single Family
- Sq.Ft.:
- 2,231
- Status:
- Active
- Beds:
- 4
- Lot size:
- 1.07 Acres
- Year built:
- 1980
- Baths:
- 2.00
- MLS#:
- 1764595
- Subdivision:
- Rolling Meadow
ADDITIONAL INFORMATION
Country living just outside the big city. Welcome to your future home in Lytle, a short commute to San Antonio for work, shopping, and leisure. This 4 bedroom home is situated on an acre in a well established neighborhood. Come tour your future home today.
$357,900
16012 Windview Court Lytle, TX None0
- Type:
- Single Family
- Sq.Ft.:
- n/a
- Status:
- Active
- Beds:
- 5
- Lot size:
- 0.22 Acres
- Year built:
- 2023
- Baths:
- 3.00
- MLS#:
- 1763620
- Subdivision:
- Rosewood
ADDITIONAL INFORMATION
Welcome to The Sonora Floor Plan by LGI Homes! The stunning two-story Sonora plan has the space for comfortable living and entertaining! This plan features a chef-ready kitchen with a breakfast bar, an adjoining dining room and a family room perfect for hosting. Beautiful granite countertops, stainless steel appliances and modern white wood cabinets are featured in the spacious kitchen. The private downstairs master retreat features a sizeable walk-in closet and bathroom with additional storage space.
$356,900
16001 Windview Court Lytle, TX None0
- Type:
- Single Family
- Sq.Ft.:
- n/a
- Status:
- Active
- Beds:
- 5
- Lot size:
- 0.22 Acres
- Year built:
- 2023
- Baths:
- 3.00
- MLS#:
- 1763618
- Subdivision:
- Rosewood Estates
ADDITIONAL INFORMATION
Welcome to The Sonora Floor Plan by LGI Homes! The stunning two-story Sonora plan has the space for comfortable living and entertaining! This plan features a chef-ready kitchen with a breakfast bar, an adjoining dining room and a family room perfect for hosting. Beautiful granite countertops, stainless steel appliances and modern white wood cabinets are featured in the spacious kitchen. The private downstairs master retreat features a sizeable walk-in closet and bathroom with additional storage space.
$335,900
16000 Windview Court Lytle, TX None0
- Type:
- Single Family
- Sq.Ft.:
- 1,626
- Status:
- Active
- Beds:
- 4
- Lot size:
- 0.17 Acres
- Year built:
- 2023
- Baths:
- 2.00
- MLS#:
- 1763616
- Subdivision:
- Rosewood
ADDITIONAL INFORMATION
Welcome to The Palm floor plan by LGI Homes! Homeowners will love the fixtures and finishes the Palm plan by LGI Homes has to offer including luxury vinyl flooring, granite countertops, stainless steel appliances and energy-efficient technology that elevate their homes. A beautiful foyer leads to a large entertainment room and an adjacent chef-inspired kitchen and dining room creating the perfect place to gather with friends and family. The secluded master retreat features its own luxury walk-in closet a
$329,900
16009 Windview Court Lytle, TX None0
- Type:
- Single Family
- Sq.Ft.:
- 1,626
- Status:
- Active
- Beds:
- 4
- Lot size:
- 0.17 Acres
- Year built:
- 2023
- Baths:
- 2.00
- MLS#:
- 1763612
- Subdivision:
- Rosewood
ADDITIONAL INFORMATION
Welcome to The Palm floor plan by LGI Homes! Homeowners will love the fixtures and finishes the Palm plan by LGI Homes has to offer including luxury vinyl flooring, granite countertops, stainless steel appliances and energy-efficient technology that elevate their homes. A beautiful foyer leads to a large entertainment room and an adjacent chef-inspired kitchen and dining room creating the perfect place to gather with friends and family. The secluded master retreat features its own luxury walk-in closet a
$287,900
16005 Windview Court Lytle, TX None0
- Type:
- Single Family
- Sq.Ft.:
- 1,316
- Status:
- Active
- Beds:
- 3
- Lot size:
- 0.18 Acres
- Year built:
- 2023
- Baths:
- 2.00
- MLS#:
- 1763598
- Subdivision:
- Rosewood Estates
ADDITIONAL INFORMATION
$255,900
16004 Windview Court Lytle, TX None0
- Type:
- Single Family
- Sq.Ft.:
- 999
- Status:
- Active
- Beds:
- 2
- Lot size:
- 0.23 Acres
- Year built:
- 2023
- Baths:
- 2.00
- MLS#:
- 1762315
- Subdivision:
- Rosewood Estates
ADDITIONAL INFORMATION
Welcome to The Alpine floor plan by LGI Homes! This is a charming two-bedroom, two-bathroom home filled with designer upgrades you are sure to love! The kitchen features modern white wood cabinets, granite countertops and stainless steel appliances. Smart home technology, including a programmable thermostat and double-pane insulated windows are also featured throughout the home for energy-efficiency. With two additional closets in each hallway this beautiful home will provide all the storage you nee
$287,900
16016 Windview Court Lytle, TX None0
- Type:
- Single Family
- Sq.Ft.:
- 1,316
- Status:
- Active
- Beds:
- 3
- Lot size:
- 0.18 Acres
- Year built:
- 2023
- Baths:
- 2.00
- MLS#:
- 1759983
- Subdivision:
- Rosewood Estates
ADDITIONAL INFORMATION
$276,900
16029 Dickens Bluff Lytle, TX None0
- Type:
- Single Family
- Sq.Ft.:
- 1,174
- Status:
- Active
- Beds:
- 3
- Lot size:
- 0.13 Acres
- Year built:
- 2024
- Baths:
- 2.00
- MLS#:
- 1759975
- Subdivision:
- Rosewood Estates
ADDITIONAL INFORMATION
Welcome to Rosewood Estates! The brand new community in Lytle, Texas. Move In Ready homes with amenities that will give you the lifestyle of your dreams! Our Zip-line, Splash Pad, Dog Park and a Soccer field are just some of your options to enjoy your brand new home! The Conroe floor plan offers you a 3 bedroom 2 bath option with open floor living room and a chef's kitchen ready to host all of your guests. The appliance package is a part of your purchase with stainless steel and top of the line items. The countertops throughout the home is granite and all cabinetry is of the top level with a white finish. This option is a great way to secure your future. Own a home today! *Prices and availability are subject to change
- Type:
- Single Family
- Sq.Ft.:
- 2,266
- Status:
- Active
- Beds:
- 3
- Lot size:
- 1.2 Acres
- Year built:
- 2006
- Baths:
- 3.00
- MLS#:
- 1759840
- Subdivision:
- LAKE SHORE ESTATES
ADDITIONAL INFORMATION
Welcome to this stunning meticulously kept up property located in this highly sought out community in Lytle, TX! Not only will you enjoy the stunning property but also enjoy the huge savings with the low energy bill with fully paid for SOLAR PANELS making this an energy efficient home! This is a custom home situated on over an acre for endless possibilities. The community features a private fishing pond, Lytle ISD and easy commute to IH 35! Enjoy your backyard oasis with a pool to cool off in the Texas heat, kids playscape, privacy fence around entire backyard, shed and tiled enclosed patio with an additional deck!
$1,200,000
1966 Fm 2790 Lytle, TX 78052
- Type:
- Single Family
- Sq.Ft.:
- 4,725
- Status:
- Active
- Beds:
- 4
- Lot size:
- 10 Acres
- Year built:
- 2004
- Baths:
- 4.00
- MLS#:
- 1759388
- Subdivision:
- Rogers
ADDITIONAL INFORMATION
This captivating custom home is situated on 10 unrestricted acres. A unique iron fence surrounds 3 sides of the home providing a safe area for children and pets to roam and play. The many majestic oak trees provide shade and enhance the amazing country views. Inside you'll find all the comforts that make a home. The expansive living room is adorned with a custom mantle over a rock fireplace, tray ceiling and a wall of windows providing natural lighting. The kitchen provides a perfect space for helping hands and taste testers. It includes custom cabinets, a double oven, smooth cooktop, pot filler, double sink, walk-in pantry, an island, and a kitchen bar for 6+ stools. You'll enjoy a bright breakfast area. A formal dining room. A spacious office with closet. A laundry room with sink, cabinets, counter space with room for a refrigerator or freezer. There are 4 bedrooms and 3.5 bathrooms. The primary bathroom has an area large enough for your elliptical or stationary bike and includes a garden tub for soaking, a walk-through shower as well as separate vanities and walk-in closets. The family/game room has beautiful clear glass-wood framed french doors that open out into the "fun in the sun area" where you'll find the in-ground swimming pool with diving board and pool slide. The covered back patio has ceiling fans and allows a shaded view of the pool area with plenty of room for the BBQ grill. See Virtual Tour. NEW ROOF and many upgrades as of April 2024!!
- Type:
- Single Family
- Sq.Ft.:
- 1,687
- Status:
- Active
- Beds:
- 3
- Lot size:
- 0.1 Acres
- Year built:
- 2024
- Baths:
- 3.00
- MLS#:
- 1757858
- Subdivision:
- Saddle Ridge
ADDITIONAL INFORMATION
The RC Camden plan is a captivating and well-designed two-story home that combines aesthetic appeal with functional living spaces. With a total of 3 bedrooms and 2.5 bathrooms, the RC Camden plan offers ample living space for any living arrangement. The jack and jill bathroom upstairs offers tons of convenience. Downstairs, the main foyer leads to the open-concept living, dining area, and fully equipped kitchen with generous counterspace, corner pantry, and an island. Learn more about this home today!
$354,900
16141 Farmer Lytle, TX None0
- Type:
- Single Family
- Sq.Ft.:
- n/a
- Status:
- Active
- Beds:
- 5
- Lot size:
- 0.22 Acres
- Year built:
- 2023
- Baths:
- 3.00
- MLS#:
- 1755036
- Subdivision:
- Rosewood Estates
ADDITIONAL INFORMATION
Welcome to The Sonora Floor Plan by LGI Homes! The stunning two-story Sonora plan has the space for comfortable living and entertaining! This plan features a chef-ready kitchen with a breakfast bar, an adjoining dining room and a family room perfect for hosting. Beautiful granite countertops, stainless steel appliances and modern white wood cabinets are featured in the spacious kitchen. The private downstairs master retreat features a sizeable walk-in closet and bathroom with additional storage space. Modern finishes, including a double sink-vanity and a linen closet that provides extra closet storage fill the master bathroom giving it a luxurious feel. In addition, the seized walk-in closet offers more than enough space to fit any wardrobe. Upstairs you will find four additional bedrooms, each with their own closet and a generous sized bathroom. There is sure to be more than enough space for everyone with the Sonora floor plan!
$312,900
16033 Dickens Bluff Lytle, TX None0
- Type:
- Single Family
- Sq.Ft.:
- 1,626
- Status:
- Active
- Beds:
- 4
- Lot size:
- 0.17 Acres
- Year built:
- 2023
- Baths:
- 2.00
- MLS#:
- 1755014
- Subdivision:
- Rosewood Estates
ADDITIONAL INFORMATION
Welcome to The Palm floor plan by LGI Homes! Homeowners will love the fixtures and finishes the Palm plan by LGI Homes has to offer including luxury vinyl flooring, granite countertops, stainless steel appliances and energy-efficient technology that elevate their homes. A beautiful foyer leads to a large entertainment room and an adjacent chef-inspired kitchen and dining room creating the perfect place to gather with friends and family. The secluded master retreat features its own luxury walk-in closet a
$290,900
16013 Stratford Cove Lytle, TX None0
- Type:
- Single Family
- Sq.Ft.:
- 1,316
- Status:
- Active
- Beds:
- 4
- Lot size:
- 0.17 Acres
- Year built:
- 2023
- Baths:
- 2.00
- MLS#:
- 1755003
- Subdivision:
- Rosewood Estates
ADDITIONAL INFORMATION
Welcome to The Palm floor plan by LGI Homes! Homeowners will love the fixtures and finishes the Palm plan by LGI Homes has to offer including luxury vinyl flooring, granite countertops, stainless steel appliances and energy-efficient technology that elevate their homes. A beautiful foyer leads to a large entertainment room and an adjacent chef-inspired kitchen and dining room creating the perfect place to gather with friends and family. The secluded master retreat features its own luxury walk-in closet and bathroom. Two of the three additional bedrooms also have a walk-in closet to provide extra storage space. Every detail is chosen with you in mind!
$252,436
19811 Doc Holiday Dr Lytle, TX 78052
- Type:
- Single Family
- Sq.Ft.:
- 1,248
- Status:
- Active
- Beds:
- 3
- Lot size:
- 0.1 Acres
- Year built:
- 2024
- Baths:
- 2.00
- MLS#:
- 1754351
- Subdivision:
- Saddle Ridge
ADDITIONAL INFORMATION
The charming RC Cooper plan is rich with curb appeal with its welcoming covered front entry and front yard landscaping. This home features an open floor plan with 3 bedrooms, 2 bathrooms, a spacious family room, and a beautiful dining area/kitchen fully equipped with energy-efficient appliances, ample counter space, and a roomy pantry for the adventurous home chef. Learn more about this home today!
$205,000
448 Ala Blanca Dr Lytle, TX 78052
- Type:
- Single Family
- Sq.Ft.:
- 1,493
- Status:
- Active
- Beds:
- 3
- Lot size:
- 0.51 Acres
- Year built:
- 2020
- Baths:
- 2.00
- MLS#:
- 1754031
- Subdivision:
- Las Palomas
ADDITIONAL INFORMATION
Affordable country living! Come see this well maintained home sitting nicely on half acre lot, fully fenced with a front deck covered patio. This property offers plenty of space for your family to enjoy. As you walk into the house you have an open living room space with the kitchen and dining room area, primary suite and bath are off to the left. Spacious bedrooms with walk-in closets. Stove and Dishwasher will convey.
$227,286
19823 Doc Holiday Dr Lytle, TX 78052
- Type:
- Single Family
- Sq.Ft.:
- 1,012
- Status:
- Active
- Beds:
- 3
- Lot size:
- 0.1 Acres
- Year built:
- 2024
- Baths:
- 2.00
- MLS#:
- 1752561
- Subdivision:
- Saddle Ridge
ADDITIONAL INFORMATION
Embrace the charm of the RC Carlie ll plan, a 3-bedroom, 2-bath home designed for seamless living. Its open floor plan encourages easy interactions, while the covered entry enhances curb appeal and makes a stylish entrance statement. Relax in the spacious living area and savor the inviting eat-in kitchen, complete with energy-efficient appliances. Step into your future and discover more about this remarkable home today!
$252,436
19819 Doc Holiday Dr Lytle, TX 78052
- Type:
- Single Family
- Sq.Ft.:
- 1,248
- Status:
- Active
- Beds:
- 3
- Lot size:
- 0.1 Acres
- Year built:
- 2024
- Baths:
- 2.00
- MLS#:
- 1752560
- Subdivision:
- Saddle Ridge
ADDITIONAL INFORMATION
The charming RC Cooper plan is rich with curb appeal with its welcoming covered front entry and front yard landscaping. This home features an open floor plan with 3 bedrooms, 2 bathrooms, a spacious family room, and a beautiful dining area/kitchen fully equipped with energy-efficient appliances, ample counter space, and a roomy pantry for the adventurous home chef. Learn more about this home today!
$245,061
19815 Doc Holiday Dr Lytle, TX 78052
- Type:
- Single Family
- Sq.Ft.:
- 1,234
- Status:
- Active
- Beds:
- 3
- Lot size:
- 0.1 Acres
- Year built:
- 2024
- Baths:
- 2.00
- MLS#:
- 1752538
- Subdivision:
- Saddle Ridge
ADDITIONAL INFORMATION
The stunning RC Armstrong plan is rich with curb appeal with its welcoming covered front entryway and front yard landscaping. This one-story home features an open floor plan with 3 bedrooms, 2 bathrooms, a large living area, and a kitchen fully equipped with energy-efficient appliances, generous counterspace, pantry, and eat-in dining area. Learn more about this home today!
- Type:
- Single Family
- Sq.Ft.:
- 2
- Status:
- Active
- Beds:
- 3
- Lot size:
- 0.75 Acres
- Year built:
- 2000
- Baths:
- 4.00
- MLS#:
- 1752261
- Subdivision:
- The Granberg
ADDITIONAL INFORMATION
This beautiful to-be-built home offers 1811 square feet of living space with 10-foot ceilings, creating a spacious and airy atmosphere. The kitchen features granite countertops, stainless steel appliances, and a large island for extra storage and seating. The master bedroom has a walk-in closet and an ensuite bathroom with a double vanity and a tiled shower. The home also has two additional bedrooms, a full bathroom, a laundry room, and a two-car garage. The backyard is fenced and landscaped, with a covered patio for outdoor entertaining. This home is perfect for anyone looking for a modern and comfortable living experience. Different floor plans,sq ft, etc available.

Lytle Real Estate
The median home value in Lytle, TX is $255,233. This is higher than the county median home value of $122,900. The national median home value is $219,700. The average price of homes sold in Lytle, TX is $255,233. Approximately 71.14% of Lytle homes are owned, compared to 18.16% rented, while 10.7% are vacant. Lytle real estate listings include condos, townhomes, and single family homes for sale. Commercial properties are also available. If you see a property you’re interested in, contact a Lytle real estate agent to arrange a tour today!
Lytle, Texas has a population of 2,558. Lytle is less family-centric than the surrounding county with 24.65% of the households containing married families with children. The county average for households married with children is 31.27%.
The median household income in Lytle, Texas is $58,654. The median household income for the surrounding county is $55,194 compared to the national median of $57,652. The median age of people living in Lytle is 45.6 years.
Lytle Weather
The average high temperature in July is 94.9 degrees, with an average low temperature in January of 41.2 degrees. The average rainfall is approximately 29 inches per year, with 0.5 inches of snow per year.
