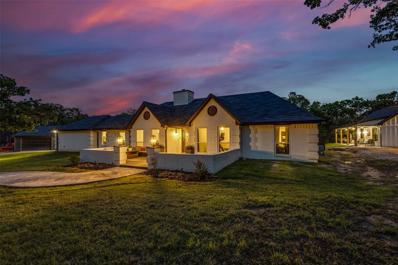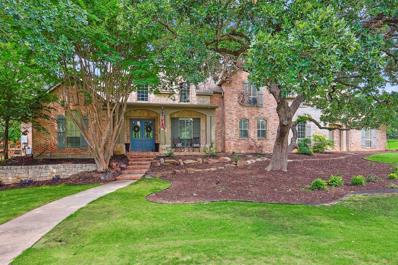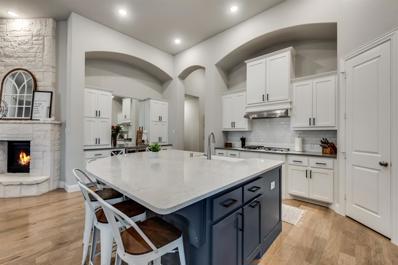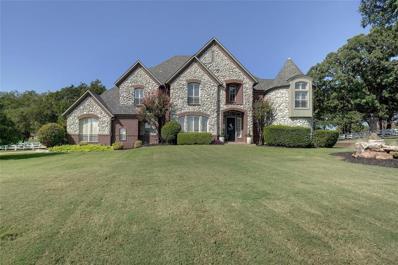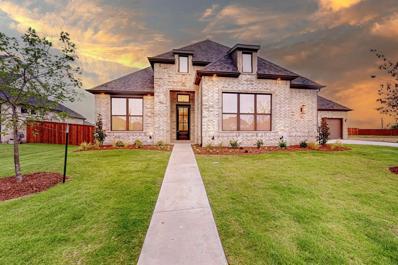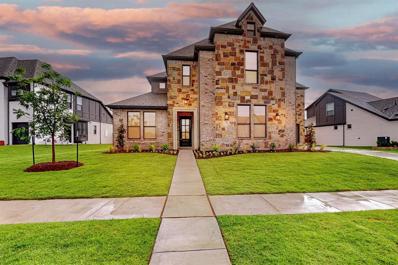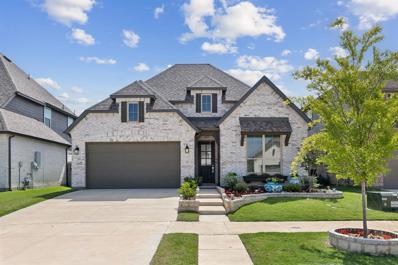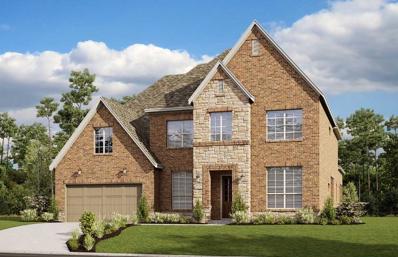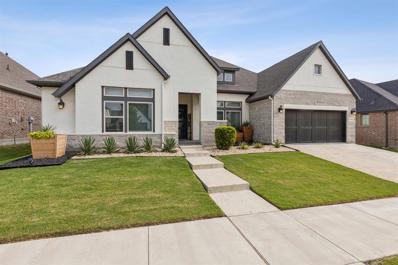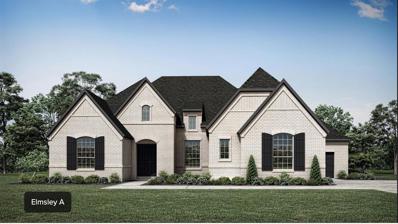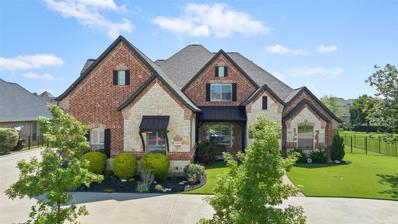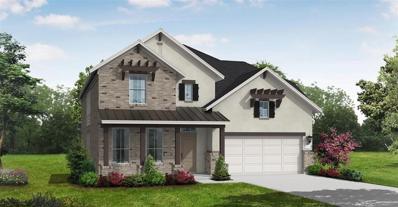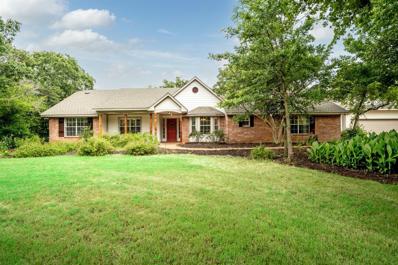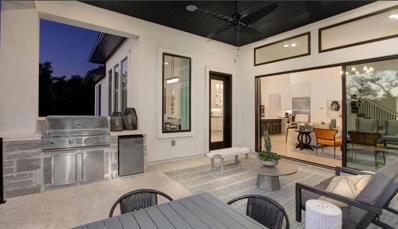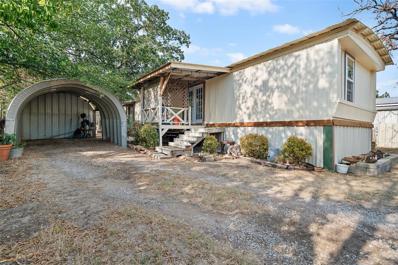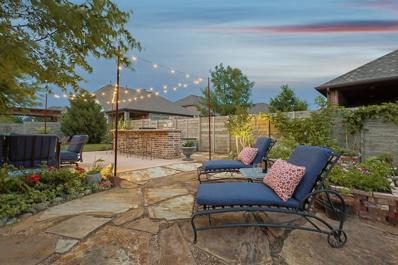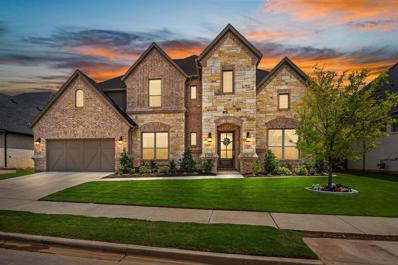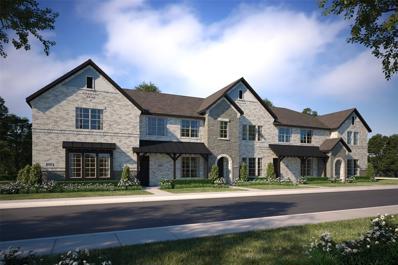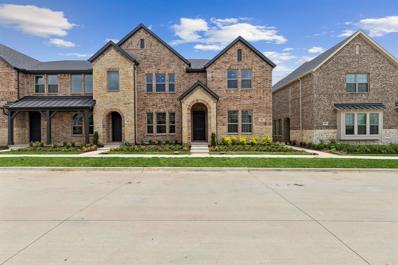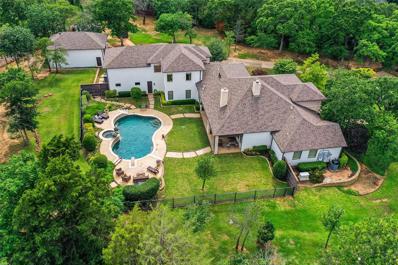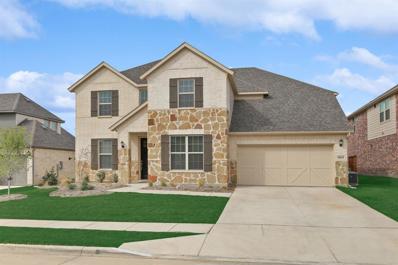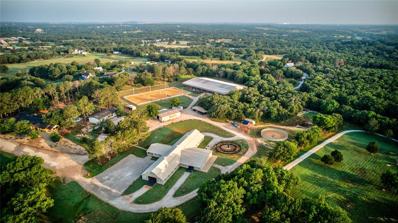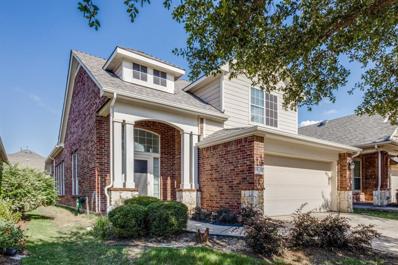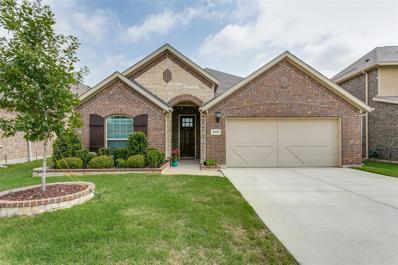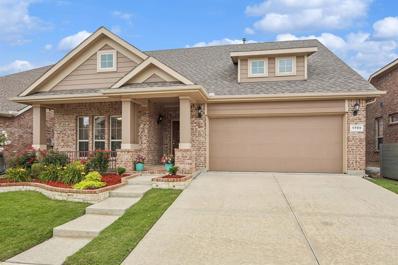Argyle TX Homes for Sale
$1,950,000
429 Stonecrest Road Argyle, TX 76226
- Type:
- Single Family
- Sq.Ft.:
- 4,257
- Status:
- NEW LISTING
- Beds:
- 3
- Lot size:
- 7.55 Acres
- Year built:
- 1994
- Baths:
- 3.00
- MLS#:
- 20630535
- Subdivision:
- Stone Meadow Estates
ADDITIONAL INFORMATION
Tucked away on 7.54+- hard to find AG EXEMPT acres in Argyle, this home has been transformed into a premier property!Remodeled in 2021 the main home is a gorgeous 3 bedroom,2.5 bath & offers the perfect blend of comfort & sophistication. From the warm hardwoods,granite countertops in the custom kitchen with a Thermador gas range, 2 Bosch dishwashers,2 wine fridges in the pantry area, decadent light fixtures, this home does not miss a single detail.Other features include a see-through wood burning fireplace, new carpet in bedrooms,70's themed media room, iron double front doors, electric gate, spray foam insulation, & expansive glass wall with sliding door to take advantage of the sparkling pool & private woods! The charming 2,2 parents' home looks like it's straight out of Southern Living, built in 2023, & features an open concept, split bedrooms, & large front porch overlooking the pool. There is also a studio that has a bathroom & mini split.3 separate homes for your family to enjoy!
$1,379,000
8229 Steeplechase Circle Argyle, TX 76226
- Type:
- Single Family
- Sq.Ft.:
- 3,921
- Status:
- NEW LISTING
- Beds:
- 6
- Lot size:
- 1.55 Acres
- Year built:
- 1999
- Baths:
- 4.00
- MLS#:
- 20622371
- Subdivision:
- Steeplechase Add
ADDITIONAL INFORMATION
Enjoy country life just outside of the city with NO ARGYLE CITY TAX! The curb appeal is unmatched in this quaint and desirable little pocket neighborhood within Argyle ISD. Upon arrival you notice lush landscape with large trees and inviting circle drive. This large lot offers premium outdoor living with a lit at night golf green, diving pool, chicken coop and plenty of areas to make your own! The Seller has gone above & beyond to update this 6 bed 4 bath home with new and extended outdoor living space and outdoor kitchen, fire pit addition with cedar railing, added a HVAC unit and blown in insulation to the garage or gym and tankless water heater. Inside renovations include a luxurious Primary Bath, Family Room fireplace and mantel update, electric blinds, new Foyer and Dining fixtures, LED lighting and complete interior paint. The large chef's kitchen has a commercial grade gas cooktop and double oven. You must come feel the tranquility in person and don't let this one slip away!
$530,000
1701 Lavender Lane Argyle, TX 76226
- Type:
- Single Family
- Sq.Ft.:
- 2,269
- Status:
- NEW LISTING
- Beds:
- 3
- Lot size:
- 0.16 Acres
- Year built:
- 2020
- Baths:
- 3.00
- MLS#:
- 20620921
- Subdivision:
- Harvest Ph 4b
ADDITIONAL INFORMATION
This impressive corner lot home by Highland Homes exudes warmth and welcomes you with its engineered hardwood floors, plush bedroom carpeting, and custom wet bar for entertaining guests. Boasting three bedrooms, two and a half baths, a media room, and a dedicated office, the layout offers ample space. The open-concept design is enhanced by plantation shutters, while the chef's dream kitchen features a farmhouse sink, stainless steel appliances, and an oversized quartz island, perfect for hosting gatherings. The primary bedroom offers luxury with its custom closet, and architectural highlights include high 12 ft ceilings, grand 8 ft doors, and a striking stone fireplace. Situated near Argyle West Elementary School, gym, pool, dog park, playground, and bike trails, this prime location is ideal for an active lifestyle. The community offers a vibrant social life with endless activities, parties, classes, and events for all ages. Live here and enjoy life to the fullest.
$1,845,000
419 E Hickory Ridge Circle Argyle, TX 76226
- Type:
- Single Family
- Sq.Ft.:
- 5,097
- Status:
- NEW LISTING
- Beds:
- 5
- Lot size:
- 2.5 Acres
- Year built:
- 1999
- Baths:
- 5.00
- MLS#:
- 20633208
- Subdivision:
- Hickory Hill Estate
ADDITIONAL INFORMATION
LOCATED IN HICKORY HILL ESTATES ON 2.5 GORGEOUS ACRES!HORSES WELCOME! POOL W DIVING ROCK & WATERFALL FEATURE- INSTALLED 2018*OUTDOOR LIVING W CABANA, FIREPLACE, GRILL, STONE BAR & FIREPIT*CROSSED FENCED FOR HORSES W WHITE VINYL FENCING*SANDY SOIL*SMALL BARN*RUSTIC STONE EXTERIOR W TURRET DESIGN,STONE IS FEATURED IN FAMILY ROOM AT FIREPLACE*EXTENSIVE MILL & TRIM*JULIET BALCONY*2 STAIR SYSTEMS*ROOF 8 YRS*3 ZONES HVAC*PLANTATION SHUTTERS*SOLID CORE 8 FOOT DOORS*HAND SCRAPED HARDWOOD FLOORING*GRAND CHANDELIERS*FABULOUS KITCHEN:6 BURNER VIKING COOKTOP, WHITE 42 INCH CUSTOM CABINETRY,GRANITE COUNTERS,STAINLESS APPLIANCES-KITCHENAIDE,COFFEE BAR, PLANNING CENTER, ISLAND*STUDY BETWEEN 1ST & 2ND FLOOR, FULLY PANELED W BUILT INS*FORMAL DINING*FORMAL LIVING W FIREPLACE*4 LIVING AREAS INSIDE*PRIMARY SUITE ON LEVEL ONE W GREAT VIEWS OF POOL & YARD*LOVELY BATH SUITE*GUEST SUITE ON 1ST LEVEL, DOOR TO EXTERIOR*EXEMPLARY ARGYLE ISD*4 FIREPLACES*APPRAISAL FOR $1,895,00 BY MASTER APPRAISER LYLE GALLAGHER,
$930,000
7113 Woodside Drive Argyle, TX 76226
- Type:
- Single Family
- Sq.Ft.:
- 2,752
- Status:
- NEW LISTING
- Beds:
- 3
- Lot size:
- 0.27 Acres
- Year built:
- 2024
- Baths:
- 4.00
- MLS#:
- 20617525
- Subdivision:
- Canyon Falls Village
ADDITIONAL INFORMATION
Introducing your dream home crafted by Windmiller Homes Custom Homes! This stunning new construction boasts a sleek Euro-modern design, featuring vaulted ceilings adorned with elegant cedar beams that add a touch of rustic charm to the contemporary aesthetic. Step inside to discover a spacious one-story layout designed for modern living. With 3 bedrooms and 3.5 bathrooms, this home offers ample space and luxurious finishes at every turn. As you enter the grand foyer, find the home office that can be an optional 4th bedroom. The heart of the home lies in the open-concept living area with vaulted ceilings with cedar beams. Outside, the covered patio beckons for al fresco dining and relaxation. Walking distance to Argyle Elementary School. With its modern design, thoughtful details, and prime location, this home is sure to impress even the most discerning buyer. Foam encapsulation for energy efficiency, top of line appliances and finishes and luxurious design.
$1,075,000
7104 Prairie Ridge Road Argyle, TX 76226
- Type:
- Single Family
- Sq.Ft.:
- 3,993
- Status:
- NEW LISTING
- Beds:
- 4
- Lot size:
- 0.24 Acres
- Year built:
- 2024
- Baths:
- 4.00
- MLS#:
- 20617962
- Subdivision:
- Canyon Falls Village
ADDITIONAL INFORMATION
Stunning new Euro-Modern home by Windmiller Homes. North facing. This beautiful elevation features elegant stonework and oversized brick, creating an impressive and timeless exterior. Step inside to find a dramatic double-height entrance, setting the tone for the luxury throughout. This two-story home offers 4 bedrooms and 4 bathrooms, with two of the bedrooms conveniently located on the main floor. Downstairs you will also find a studio office with french doors. The living area showcases a striking stone fireplace that extends to the ceiling, complemented by a cedar mantel. The gourmet kitchen boasts a spacious island, with high-end GE appliances including double ovens. Upstairs, you'll find a huge space designed for entertainment and relaxation, featuring a game room, media room, and two additional bathrooms. When you step into backyard, wrought iron fence allows you to enjoy the Canyon Falls nature landscape. Additional features Energy-efficient foam encapsulation and 3-car garage
- Type:
- Single Family
- Sq.Ft.:
- 2,300
- Status:
- NEW LISTING
- Beds:
- 4
- Lot size:
- 0.13 Acres
- Year built:
- 2022
- Baths:
- 3.00
- MLS#:
- 20623922
- Subdivision:
- Harvest Mdws Ph 5
ADDITIONAL INFORMATION
Welcome Home to this stunning west facing single-story built by Highland. This is where you experience the amazing community of Harvest inÂthe highly sought after Argyle ISD.ÂThe home features 4-bedroom, 3 bath, & a study. ÂThe impressive kitchen showcases an oversized island, built-in dry bar, shaker cabinets & stainless appliances.ÂGreat for entertaining as you look into living area & the back yard. ÂRetreat to the primary suite featuring a seating area w oversized windows & a spa-like ensuite complete w a soaking tub .ÂThere are 3 more bedrooms for family & guests.ÂOutside enjoy the covered porch & extended patio as you escape at the end of a long day.ÂHarvest has a coffee shop, 3 pools, 2 fitness center, dog park,ÂÂplaygrounds, multiple walking trails, ponds for fishing,Âcommunity garden,Âan event center and coordinator,Âand an event space lawn which hosts entertainment year round.ÂHOA INCLUDES internet & cable! Interactive Amenities Map & more info at HarvestbyHillwood.com
$899,870
1528 Windroot Drive Argyle, TX 76226
- Type:
- Single Family
- Sq.Ft.:
- 4,179
- Status:
- NEW LISTING
- Beds:
- 4
- Lot size:
- 0.28 Acres
- Year built:
- 2024
- Baths:
- 5.00
- MLS#:
- 20632754
- Subdivision:
- Harvest
ADDITIONAL INFORMATION
MLS#20632754 Built by Taylor Morrison, September Completion! Welcome to the Odyssey- As you enter, you'll find a study adjacent to the entry, complete with a storage area. The formal dining room sets the stage for elegant gatherings, while the family room, featuring a cozy corner fireplace, seamlessly flows into the gourmet kitchen with its island and breakfast area. The master suite boasts a spacious closet with access to a utility room for added convenience. Upstairs, a versatile game room awaits, along with ample storage space in the attic. Additionally, there are three more bedrooms, each accompanied by its own full bath. Step outside to enjoy the covered porch and patio, perfect for outdoor relaxation and entertainment. Structural options include: mudset shower bath 3, 2nd owner's suite, sliding glass at family room, half bath, hearth room, media, circular stairs, gas to patio.
$800,000
1608 17th Street Argyle, TX 76226
- Type:
- Single Family
- Sq.Ft.:
- 3,196
- Status:
- NEW LISTING
- Beds:
- 4
- Lot size:
- 0.21 Acres
- Year built:
- 2020
- Baths:
- 4.00
- MLS#:
- 20629009
- Subdivision:
- Harvest Ph 4b
ADDITIONAL INFORMATION
PRISTINE home in award-winning Harvest & Argyle ISD on a 70FT LOT! Unique floorplan is loaded w upgrades & all within a SINGLE STORY! 4-car garage! Dreamy kitchen w quartz island, dbl ovens & gas cooktop. Spacious living room w gas fireplace is open to kitchen & dining room. Primary bdrm has ensuite w dual sinks, separate shower, garden tub & closet access to laundry room. Need more space? 3 add'l bedrooms w full baths, plus a gorgeous office w French doors. Large bonus room is perfect for family movie nights! Backyard w large covered patio. 4-car garage & oversized lot provides ample space for everyone to relax & play! The attention to detail throughout home reflects a commitment to quality & comfort, making it a true sanctuary for your family. Located min from I-35W & the Alliance. Harvest living offers amenities including award-wining schools, community pools, fitness center, parks, playgrounds, splash pad & dog park. This home is not just a place to live but a place to thrive!
$1,079,990
1712 Heirloom Court Argyle, TX 76226
- Type:
- Single Family
- Sq.Ft.:
- 3,803
- Status:
- NEW LISTING
- Beds:
- 4
- Lot size:
- 0.33 Acres
- Year built:
- 2024
- Baths:
- 5.00
- MLS#:
- 20631290
- Subdivision:
- Harvest
ADDITIONAL INFORMATION
Brand New One Story Floor Plan on Large 80 foot lot! Enjoy a wide-range of amenities, including Harvest Farm, where residents can grow their own produce! Stay active in the resort-style pools, workout facilities, sports courts, trails, parks, playgrounds and more. Harvest is the perfect place to put down roots and call home. The Elmsley will be your new favorite floor plan!
$1,400,000
8217 Sawgrass Lane Argyle, TX 76226
- Type:
- Single Family
- Sq.Ft.:
- 4,710
- Status:
- NEW LISTING
- Beds:
- 5
- Lot size:
- 0.45 Acres
- Year built:
- 2007
- Baths:
- 5.00
- MLS#:
- 20624643
- Subdivision:
- Country Club Village Ph 1a
ADDITIONAL INFORMATION
STUNNING home in the desirable Argyle ISD! Country Club Village backs up to the Denton Country Club. Brick and Stone Elevation with a circular drive and a 3-car garage. Walk into this Spacious home with beautiful hand scraped hardwoods and stone fireplace. This kitchen features custom cabinets, SS appliances, breakfast island, and granite countertops. Beautiful full floor to ceiling windows and doors opening to wonderful backyard. Master bath remodeled with an amazing walk-in shower and soaking tub. Have movie night upstairs in media room or game night with the family in huge upstairs game room! Secondary bedrooms will have bathroom in suite or just beside it! There are three full bedrooms downstairs for guests or residents that need the first floor. Entertain in your Private OASIS backyard with the spectacular custom pool, fun slide, and outdoor fireplace and outdoor heater for patio area. Welcome to your Dream Home!!
$685,451
2517 Rosewood Way Argyle, TX 76226
- Type:
- Single Family
- Sq.Ft.:
- 3,325
- Status:
- NEW LISTING
- Beds:
- 4
- Lot size:
- 0.14 Acres
- Year built:
- 2023
- Baths:
- 4.00
- MLS#:
- 20631365
- Subdivision:
- The Ridge
ADDITIONAL INFORMATION
MLS# 20631365 - Built by Coventry Homes - EST. CONST. COMPLETION Dec 22, 2024 ~ This stunning four-bedroom home is a masterpiece, boasting a perfect combination of elegance and functionality. Inside, you'll be greeted by the open ceilings that offer views of the game room above. The great room is equally impressive, providing a cozy and inviting space for family gatherings or relaxation. The large media room off the game room is perfect for movie nights or watching your favorite sports games. The kitchen is a chef's dream, with upgraded 54-inch cabinets that reach the ceiling and quartz countertops that add a touch of elegance. The luxurious vinyl flooring adds a touch of class to the home, while the covered patio is perfect for outdoor dining or relaxation. One of the standout features of this home is the large front porch, which offers breathtaking views of the playground. Whether you're looking for a place to call home or a space to entertain, this home is the perfect choice.
$1,150,000
226 Westover Drive Argyle, TX 76226
- Type:
- Single Family
- Sq.Ft.:
- 4,171
- Status:
- NEW LISTING
- Beds:
- 4
- Lot size:
- 2.2 Acres
- Year built:
- 1994
- Baths:
- 4.00
- MLS#:
- 20619351
- Subdivision:
- Westover Estate Ph 1
ADDITIONAL INFORMATION
Nestled on a tranquil cul-de-sac in the heart of Argyle, this exquisite custom home offers the ultimate in luxury living. Boasting an open layout, it features 2 inviting living rooms on the main floor, each accentuated by stately stone fireplaces. The grand kitchen is a masterpiece, showcasing a built-in fridge, copper sink, oversized island & a convenient pot filler. Intricate hand-carved wood beams adorn several spaces, adding to the home's allure. A versatile media room enhances the main living area, while the primary suite exudes opulence with its sun-drenched seating room, wood beams & dual closets. Upstairs, a spacious game room & bedroom with an ensuite bath await. Downstairs, a bonus room offers the purrfect retreat for furry friends. Step outside to enjoy the 18'x20' screened patio with a built-in kitchen & fireplace or relax in the sparkling pool alongside the adaptable pool house with a bath, workshop & an upstairs room ideal for a workout space or home office. Welcome Home!
$1,029,990
1825 Breezy Brook Lane Argyle, TX 76226
- Type:
- Single Family
- Sq.Ft.:
- 4,415
- Status:
- NEW LISTING
- Beds:
- 4
- Lot size:
- 0.34 Acres
- Year built:
- 2024
- Baths:
- 5.00
- MLS#:
- 20631105
- Subdivision:
- Harvest
ADDITIONAL INFORMATION
NEW FLOOR PLAN!!! Whether your dream home is classic or contemporary this floor plan will meet your needs. From the stylish two-story foyer to the open family room, dining, and kitchen areas this home shines with attention to detail and functional design. Enjoy serving guests on the large oversized island and keeping preparations neat with the working pantry. The owner's suite luxurious details include a tray ceiling, exquisite bathroom, and large walk-in closet. Upstairs hosts two additional bedrooms each with their own bath and a game room. The Somerville is 4 bedrooms, 4.5 baths, a Study, Gameroom, Media Room and 3 car tandem garage! This is a fantastic home with so much space, come check it out! *Photo is representation, Home is Under Construction*
$130,000
4077 Cactus Drive Argyle, TX 76226
- Type:
- Mobile Home
- Sq.Ft.:
- 1,120
- Status:
- NEW LISTING
- Beds:
- 3
- Lot size:
- 0.19 Acres
- Year built:
- 1978
- Baths:
- 2.00
- MLS#:
- 20625653
- Subdivision:
- Stonecrest
ADDITIONAL INFORMATION
Buyer fell through. They did not do an inspection. Don't miss out on this charming singlewide home in Stonecrest subdivision of Argyle. This delightful home offers the perfect blend of comfort, style, and affordability. With 3 bedrooms, 2 bathrooms, and an affordable price tag in Argyle ISD, this residence is a fantastic opportunity to settle down and make this your home. Great school district close to HWY, grocery stores, hospital and fire station. Don't miss this great opportunity to make this house your home.
- Type:
- Single Family
- Sq.Ft.:
- 2,846
- Status:
- NEW LISTING
- Beds:
- 4
- Lot size:
- 0.21 Acres
- Year built:
- 2016
- Baths:
- 4.00
- MLS#:
- 20627455
- Subdivision:
- Harvest Ph 1
ADDITIONAL INFORMATION
Nestled in the heart of the vibrant Harvest Community, this stunning one-story home boasts 4 beds and 3.5 baths. Just a short stroll away from an array of fantastic amenities, this home has a versatile floor plan perfect for multi-generational living, featuring charming plantation shutters & gorgeous hand-scraped hardwood flooring throughout. Massive utility room & the secondary bedrooms are generously sized. The fourth bedroom is currently being used as a den. But the real gem of this home? It's the backyard retreatâa true outdoor oasis, meticulously landscaped for entertaining or just kicking back in style. Complete with automated screens & two louvered doors, the back patio seamlessly extends your living space outdoors. Garage has an exterior door for backyard access and a handy sink, making everyday tasks that much easier. Argyle ISD.
- Type:
- Single Family
- Sq.Ft.:
- 4,428
- Status:
- NEW LISTING
- Beds:
- 5
- Lot size:
- 0.24 Acres
- Year built:
- 2022
- Baths:
- 5.00
- MLS#:
- 20603586
- Subdivision:
- Waterbrook Ph One
ADDITIONAL INFORMATION
Open House 6.1 & 6.2 1-3. Stunning single owner new construction home within the highly coveted Argyle ISD. Enter this naturally lit home with second story ceilings from entry through main living. 5 bed with primary and a secondary suite down, 4.1 bath, office, 2nd living AND media room. The gourmet kitchen boasts a massive island & extended breakfast area, SS appliances, gas cooktop, double ovens, & walk-in pantry, with open view to the living room & its floor-to-ceiling fireplace. Backyard oasis with recently finished, MASSIVE, Claffey custom ozone pool & spa that is completely decked out! *details in docs* This private backyard also includes ample covered patio space & plenty of yard beyond the pool. Find beamed cathedral ceilings in over-sized primary suite along with dual vanities, soaker tub, separate shower & walk-in closet that connects through to utility room. Other features include epoxy coated 3car tandem garage with custom above door bike storage & built-in mudroom bench.
$412,990
501 4th Street Argyle, TX 76226
- Type:
- Townhouse
- Sq.Ft.:
- 2,001
- Status:
- NEW LISTING
- Beds:
- 3
- Lot size:
- 0.08 Acres
- Year built:
- 2024
- Baths:
- 3.00
- MLS#:
- 20630608
- Subdivision:
- Harvest Townhomes
ADDITIONAL INFORMATION
CB JENI HOMES DALTON II floor plan. Create lasting memories in this beautifully Industrial Chic designed townhome. The spacious family room is perfect for entertaining guests while still maintaining a cozy and inviting atmosphere. Relax and soak in the sunlight on the inviting window seat, adding a touch of warmth to the space. The cheerful kitchen boasts custom cabinets, stainless steel appliances, elegant countertops, and a stunning backsplash design. For entertainment enthusiasts, the game room nestled between the luxurious owner's suite and two secondary bedrooms is sure to impress. The owner's suite features a spa-sized shower and ample space for two, as well as a massive walk-in closet. This stylish new construction townhome offers all the luxury amenities you deserve, coupled with a low maintenance lifestyle. Don't miss the opportunity to experience this exceptional home for yourself!
$411,990
412 Parkside Drive Argyle, TX 76226
- Type:
- Townhouse
- Sq.Ft.:
- 2,035
- Status:
- NEW LISTING
- Beds:
- 3
- Lot size:
- 0.06 Acres
- Year built:
- 2023
- Baths:
- 3.00
- MLS#:
- 20630551
- Subdivision:
- Harvest Townhomes
ADDITIONAL INFORMATION
CB JENI HOMES ZOE floor plan. This charming townhome boasts two spacious living areas, including a bonus family area upstairs, perfect for an office or gameroom. The gourmet chef's kitchen features a large island overlooking the dining and living room, ideal for family gatherings and entertaining. The home is flooded with natural light through stunning picture windows, creating a bright and inviting atmosphere. Enjoy luxury vinyl floors and quartz countertops throughout, as well as a spacious owner's suit with a generous walk-in closet. The home also offers a luxurios spa-like bathroom for ultimate relaxation Located just moments away from the community pools, gyms and coffee shops. Don't miss the opportunity to own this beautiful home!
$2,150,000
677 Johns Well Court Argyle, TX 76226
- Type:
- Single Family
- Sq.Ft.:
- 4,936
- Status:
- NEW LISTING
- Beds:
- 4
- Lot size:
- 2.5 Acres
- Year built:
- 2007
- Baths:
- 4.00
- MLS#:
- 20607857
- Subdivision:
- Estates Of Pilot Knob Ph 2
ADDITIONAL INFORMATION
Nestled on over 2.5 acres of beautifully wooded land, this exquisite property showcases meticulous craftsmanship at every turn. The Kent Key Custom build boasts a striking recycled Chicago Wood Front Entry Door, setting the tone for the sophisticated interior. Step inside to discover a captivating Formal Dining Area with a Serving Bar, and an Executive Study accessed through elegant French Doors. The Family Room is adorned with exposed Wood Beam Vaulted ceilings, a floor-to-ceiling Stone Fireplace, Plantation Shutters, and an abundance of natural light. The Master Bedroom Ensuite exudes casual elegance and convenience, featuring a Coffee Bar, Exercise Room, and private access. The entertainment options abound with the Media Room offering stadium seating and an adjoining Game Room with a balcony. Outside, an oversized Shop accompanies the resort-style backyard, complete with a Diving Pool, Spa, and She Shed! The outdoor living space is thoughtfully designed for relaxation and leisure.
- Type:
- Single Family
- Sq.Ft.:
- 4,214
- Status:
- NEW LISTING
- Beds:
- 5
- Lot size:
- 0.21 Acres
- Year built:
- 2022
- Baths:
- 5.00
- MLS#:
- 20585836
- Subdivision:
- Canyon Falls Vlg 20-Ar
ADDITIONAL INFORMATION
Nestled in the desirable Argyle ISD community, this 2022 MI Custom Home boasts over 100k upgrades, including a water softener system throughout the home. Perfect for entertaining, its great room features vaulted ceilings, wood floors, and a fireplace, while the gourmet kitchen offers double ovens, a gas stove, and granite countertops. There are two bedrooms with ensuite baths downstairs, three bedrooms upstairs, and a game and media room. Pre-wired for CAT6E, the backyard has space for a pool on its 70-foot lot. HOA amenities include front landscaping, cable, internet, pools, a fitness center, parks, and walking trailsâthe epitome of luxury living in a prime location.
$5,950,000
2201 E Hickory Hill Road Argyle, TX 76226
- Type:
- Other
- Sq.Ft.:
- 4,151
- Status:
- NEW LISTING
- Beds:
- 4
- Lot size:
- 17.36 Acres
- Year built:
- 1973
- Baths:
- 4.00
- MLS#:
- 20627366
- Subdivision:
- Pritchett
ADDITIONAL INFORMATION
Experience premier equestrian living on this 17.362-acre Ag exempt property with 11 honey bee hives. The main house offers 4 beds, 4 baths, and 4,151 SF, while the manufactured home provides 4 beds, 2 baths, and 2,432 SF. Equine facilities include two barns with 35 stalls, automatic waterers, a 60 ft round pen, and a Prifeirt 6-horse walker. Train year-round in the 125x200 ft covered arena with LED lights, fans, and Attwood Pinnacle footing, or enjoy the 100x200 ft outdoor arena. There are 15 convertible turnouts (13 at 80x100 ft and 2 at 60x80 ft) for optimal horse comfort. Additional living quarters in the shop (2 beds, 1 full bath), small barn (1 bed, 1 bath), and 1 full bath in lounge of the big barn provide convenience. Features include a deep water well, propane stoves, electric utilities, a workshop, carports, ample hay and shavings storage, and a spa with a pool. See Private Remarks to access the property website for more information. Proof of funds required before showing.
$515,000
540 Kirby Drive Argyle, TX 76226
- Type:
- Single Family
- Sq.Ft.:
- 2,273
- Status:
- Active
- Beds:
- 4
- Lot size:
- 0.1 Acres
- Year built:
- 2006
- Baths:
- 3.00
- MLS#:
- 20627814
- Subdivision:
- Magnolia Add Ph C
ADDITIONAL INFORMATION
This beautiful 2 story, 4 bedroom home features an open floor plan, 2 story living room with lots of windows, a downstairs Master and 3 bedrooms and a second living room up. Enjoy all of the amenities that Lantana offers: 5 pools, 2 gyms, a community center, tennis courts, hike and bike trails and many community events. Professional photos coming soon. No survey available. Buyer to purchase survey.
$439,900
6412 Roaring Creek Argyle, TX 76226
- Type:
- Single Family
- Sq.Ft.:
- 2,191
- Status:
- Active
- Beds:
- 5
- Lot size:
- 0.14 Acres
- Year built:
- 2018
- Baths:
- 3.00
- MLS#:
- 20588831
- Subdivision:
- Country Lakes West Phase Two
ADDITIONAL INFORMATION
Beautifully maintained five bedroom, three bathroom home in Carnegie Ridge. Large Open living area. Elegant rounded sheetrock corners. Oversized Master Suite with garden tub and separate shower. Large walk in closet. Split bedroom arrangement. Hand-laid 12 inch ceramic tile in Entry, Kitchen area, Breakfast area, all baths and the utility room. Kitchen boasts Granite countertops with 12 inch ceramic tile backsplash. Whirlpool stainless steeel appliances. Spacious Pantry and Sun-lit Breakfast Area. In addition, enjoy the large wooden deck as your additional living area. This outdoor living space also includes a covered patio with outdoor fireplace. Radiant Barrier Roof Decking, Energy Efficient Tankless Water Heater, R-38 Insulation in attic. Lennox 16 SEER HVAC System. Energy Efficient Vinyl windows with low E-3 Glazing. Smoke Detectors with Battery Back-up. Information in this listing is deemed reliable, but must be verified by the buyer and buyers agent.
- Type:
- Single Family
- Sq.Ft.:
- 1,872
- Status:
- Active
- Beds:
- 3
- Lot size:
- 0.13 Acres
- Year built:
- 2015
- Baths:
- 2.00
- MLS#:
- 20626935
- Subdivision:
- Harvest Meadows Ph 1
ADDITIONAL INFORMATION
Welcome to this light, bright & upgraded home in Harvest! You will not believe how CLEAN this like-new 1 story is! 3 bed, 2 bath & a flex space that could have multiple uses including an office. Amazing upgrades include epoxy garage flooring, 2 inch blinds on all windows, BRAND NEW carpeting throughout, ceiling fans & under cabinet lighting. The cozy gas fireplace has been upgraded with floor to ceiling shiplap wood, new tile surround & a reclaimed mantle from a 1860's Indiana farmhouse! The pretty wood accents were carried over to the breakfast bar as well! The roof is scheduled to be replaced prior to closing!!! The newer washer & dryer stay with the home & the fridge is negotiable if desired. You will love the large front porch with room for seating, fresh landscaping & new mulch! The award winning Harvest community is full of awesome amenities & is minutes from UNT, TWU, Denton, FTW, DFW airport, high end restaurants, shopping & entertainment.

The data relating to real estate for sale on this web site comes in part from the Broker Reciprocity Program of the NTREIS Multiple Listing Service. Real estate listings held by brokerage firms other than this broker are marked with the Broker Reciprocity logo and detailed information about them includes the name of the listing brokers. ©2024 North Texas Real Estate Information Systems
Argyle Real Estate
The median home value in Argyle, TX is $386,500. This is higher than the county median home value of $290,800. The national median home value is $219,700. The average price of homes sold in Argyle, TX is $386,500. Approximately 85.15% of Argyle homes are owned, compared to 10.71% rented, while 4.14% are vacant. Argyle real estate listings include condos, townhomes, and single family homes for sale. Commercial properties are also available. If you see a property you’re interested in, contact a Argyle real estate agent to arrange a tour today!
Argyle, Texas has a population of 3,865. Argyle is less family-centric than the surrounding county with 34.14% of the households containing married families with children. The county average for households married with children is 41.63%.
The median household income in Argyle, Texas is $117,371. The median household income for the surrounding county is $80,290 compared to the national median of $57,652. The median age of people living in Argyle is 48.8 years.
Argyle Weather
The average high temperature in July is 95.3 degrees, with an average low temperature in January of 32.8 degrees. The average rainfall is approximately 39.1 inches per year, with 0.7 inches of snow per year.
