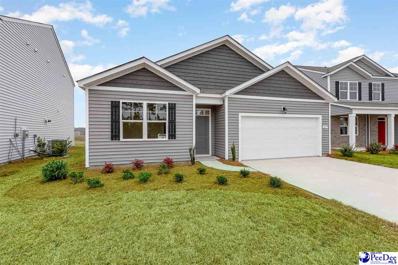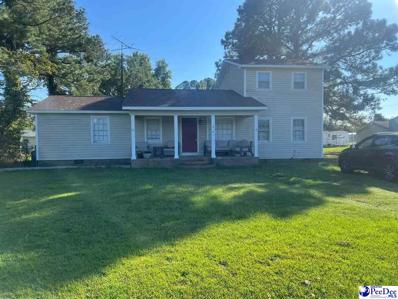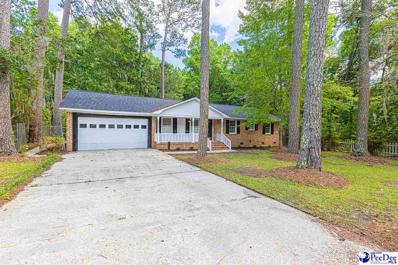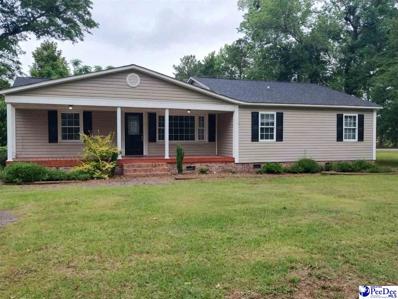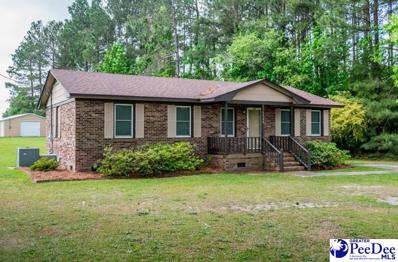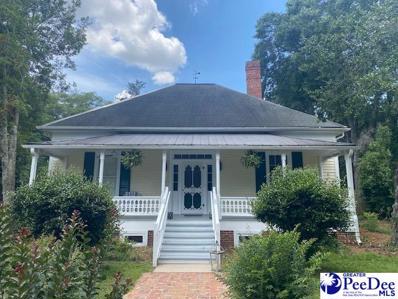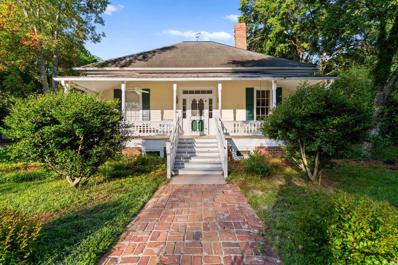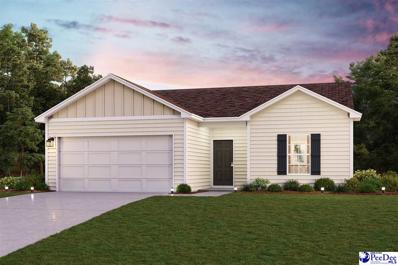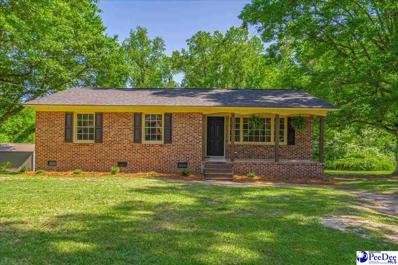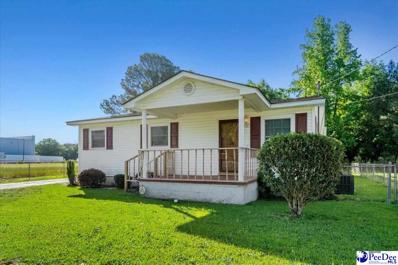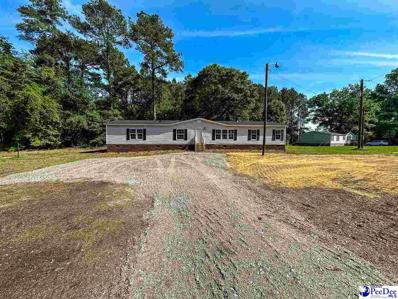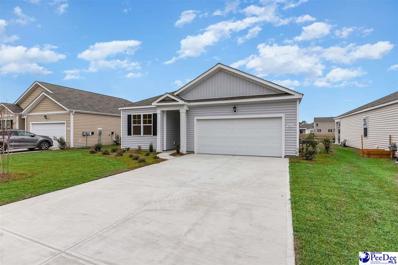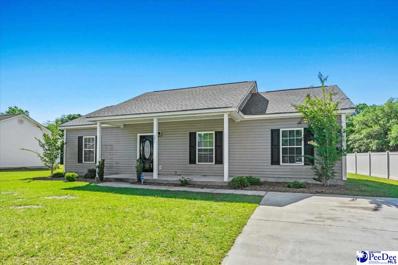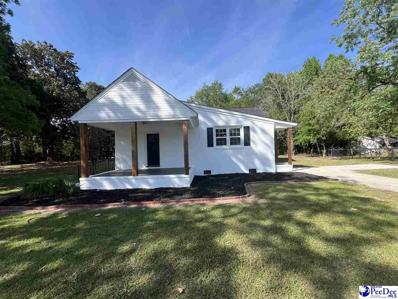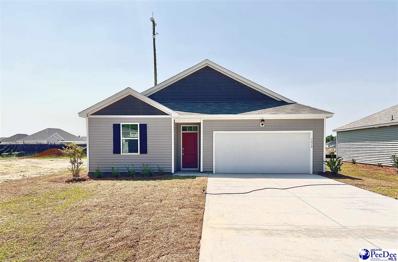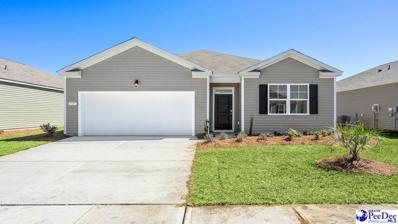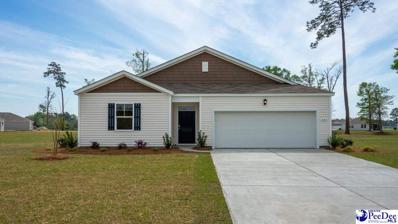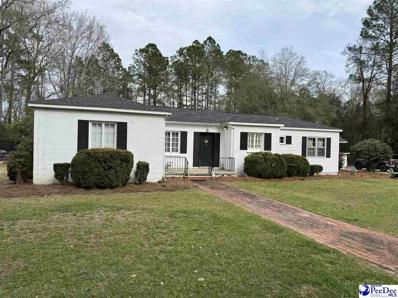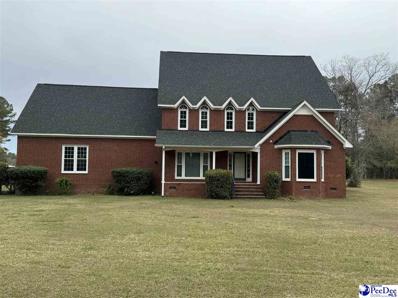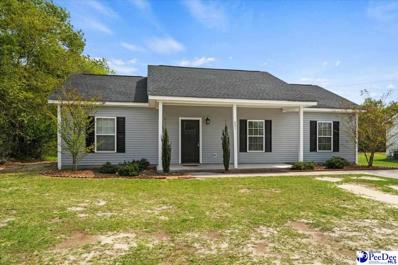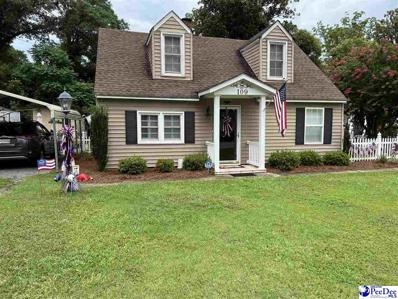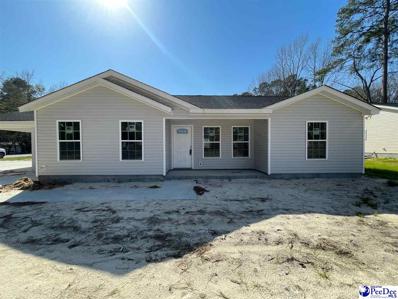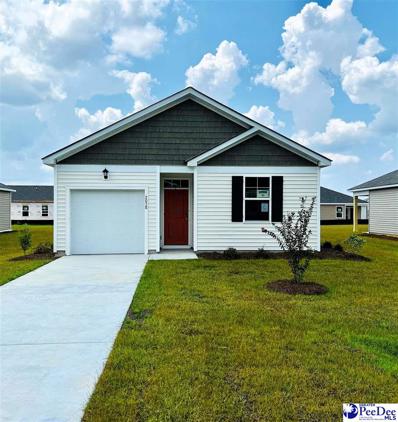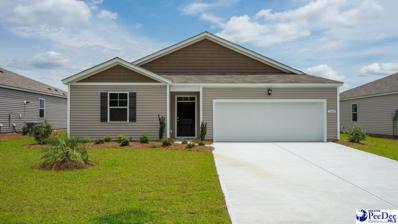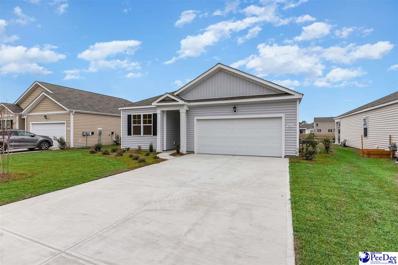Darlington SC Homes for Sale
- Type:
- Single Family
- Sq.Ft.:
- 1,774
- Status:
- NEW LISTING
- Beds:
- 4
- Lot size:
- 0.34 Acres
- Year built:
- 2024
- Baths:
- 2.00
- MLS#:
- 20241900
- Subdivision:
- Summerville
ADDITIONAL INFORMATION
Welcome to our newest community; Summerville! Our Cali plan is a thoughtfully designed one level home with a beautiful, open concept living area that is perfect for entertaining. The kitchen features granite countertops, an oversized island, a walk-in pantry, and stainless Whirlpool appliances. The large owner's suite is tucked away at the back of the home, separated from the other bedrooms, with a walk-in closet and spacious en suite bath with a double vanity, 5' shower, and separate linen closet. Spacious covered rear porch adds additional outdoor living space. This is America's Smart Home! Each of our homes comes with an industry leading smart home package that will allow you to control the thermostat, front door light and lock, and video doorbell from your smartphone or with voice commands to Alexa. *Photos are of a similar Cali home. (Home and community information, including pricing, included features, terms, availability and amenities, are subject to change prior to sale at any time without notice or obligation. Square footages are approximate. Pictures, photographs, colors, features, and sizes are for illustration purposes only and will vary from the homes as built. Equal housing opportunity builder.)
- Type:
- Single Family
- Sq.Ft.:
- 2,457
- Status:
- NEW LISTING
- Beds:
- 5
- Lot size:
- 0.5 Acres
- Year built:
- 1970
- Baths:
- 3.00
- MLS#:
- 20241877
- Subdivision:
- County
ADDITIONAL INFORMATION
Welcome to 2101 Rogers Rd, Darlington! This is a well maintained 5 bedroom 2.5 bath home on a .50 acre! There are 4 bedrooms and 1.5 Baths are on the bottom floor and a bedroom and a full bath upstairs! There is a deck in the backyard and a 2 storage units/ workshops, one is a 12x10and the other is a 12x12. This home has so much to offer, that you have to see it!! Schedule your tour today, this home will not last long....... Motivated Sellers!
- Type:
- Single Family
- Sq.Ft.:
- 1,623
- Status:
- NEW LISTING
- Beds:
- 3
- Lot size:
- 0.35 Acres
- Year built:
- 1974
- Baths:
- 2.00
- MLS#:
- 20241861
- Subdivision:
- Tifton
ADDITIONAL INFORMATION
Come take a look inside this beautiful home and discover its exquisite features. This property offers three bedrooms, two bathrooms, and a spacious 2-car garage for your convenience. The front porch provides the perfect spot to relax and enjoy the neighborhood. As you step inside, you'll be greeted by luxury vinyl flooring that flows seamlessly throughout, creating a sophisticated ambiance. Carefully curated updates elevate the overall aesthetic, including new baseboards, ceiling fans, and light fixtures that brilliantly illuminate the interior spaces. The freshly painted walls and trim create a crisp, polished look. The living room is spacious and perfect for both relaxation and entertainment. The kitchen is a true delight, featuring recessed lighting, stainless steel Whirlpool appliances, a gold single-handle pull-down faucet, an under-mount stainless steel sink, and beautiful white shaker cabinets with gold hardware. The granite countertops add a touch of elegance to this lovely space. You'll also love the cozy breakfast nook, which is perfect for enjoying your morning coffee or a casual meal. Adding to the appeal, this inviting home boasts a den and a bonus room and equipped with a convenient mini split system, offering endless possibilities. With a brand-new 2024 roof, water heater, and new septic tank lid, you can relax and enjoy your new home without worrying about major updates. Complementing the updated home, a spacious shed in the backyard offers abundant storage solutions to keep your belongings neatly organized. Take advantage of this opportunity to make this house your new home. Contact me today to schedule a showing and experience the beauty of this property firsthand!
$229,500,000
1420 Indian Branch 1420 Darlington, SC 29532
- Type:
- Single Family
- Sq.Ft.:
- 2,378
- Status:
- Active
- Beds:
- 4
- Lot size:
- 0.82 Acres
- Year built:
- 1970
- Baths:
- 3.00
- MLS#:
- 20241778
- Subdivision:
- County
ADDITIONAL INFORMATION
SO, YOU HAVE BEEN WAITING ON A GOOD DEAL ON A 4 BEDROOM THREE BATH HOME. HERE IT IS! HOME HAS SPACIOUS SIZED ROOMS. ON .82 AC CORNER LOT AND PRICED BELOW WHAT OTHERS HAVE SOLD FOR. LARGE DECK OFF REAR. LARGE COVERED FRONT PORCH. DO NOT WAIT CALL NOW!!!
- Type:
- Single Family
- Sq.Ft.:
- 1,103
- Status:
- Active
- Beds:
- 3
- Lot size:
- 0.64 Acres
- Year built:
- 1993
- Baths:
- 2.00
- MLS#:
- 20241710
- Subdivision:
- County
ADDITIONAL INFORMATION
Nestled in the serene countryside of Darlington, SC, this delightful 3-bedroom, 1.5-bathroom home offers the perfect blend of comfort and convenience. Situated on a spacious .64 acre lot, this property boasts a generous yard, a detached workshop/garage, and an additional storage building, providing ample space for all your needs. Plenty of room for the whole family to spread out and relax. Ideal for hobbyists, DIY enthusiasts, or extra storage for tools and equipment. The large yard is perfect for outdoor activities, gardening, or simply enjoying the peace and tranquility of country living. Escape the hustle and bustle of city life and enjoy the serene ambiance of rural living while remaining in close proximity to amenities, schools, and major roadways for easy commuting.
- Type:
- Single Family
- Sq.Ft.:
- 2,649
- Status:
- Active
- Beds:
- 4
- Lot size:
- 0.54 Acres
- Year built:
- 1891
- Baths:
- 4.00
- MLS#:
- 20241691
- Subdivision:
- City
ADDITIONAL INFORMATION
Queen Anne style home that is move-in ready! This large, well-kept home sits on more than half an acre of land and is sure to impress everyone. The main level features a foyer, wonderful hardwood floors, a formal living room, a spacious formal dining room, three good-sized bedrooms, two full and one-half bathrooms, and an extra-large great room with views of the 16x40 inground saltwater pool which is ready for use! Upstairs you'll discover one large bedroom, a complete bathroom, a walk-in closet, and a floored attic area. The house also includes two gas fireplaces in the front living room and the middle bedroom, a wood-burning fireplace in the great room, a mud/laundry room and a home office. The kitchen offers plenty of cabinet space, a built-in work island with seating, a Wolf gas cook top, and a gorgeous Farmhouse cast iron double drainboard sink. All kitchen appliances convey. Other features of the unique property include crown, picture, and chair moldings, tiled bathroom floors, a wood ceiling in the great room, 10'+ high ceilings, and a large front porch perfect for rocking chairs. Outside the home there is an inground 14/40 saltwater pool with cool decking, an enclosed brick patio area, a 24x18 detached garage, a 6x12 kennel area, a fenced-in back yard with separate fenced-in areas and plenty of privacy thanks to the Magnolias, Camellias, and Cedar trees on the property. Darlington, South Carolina is referred to as "The Pearl of the Pee Dee." Contact a realtor today for your private showing.
$345,000
115 N Ervin St. Darlington, SC 29532
- Type:
- Single Family-Detached
- Sq.Ft.:
- 2,649
- Status:
- Active
- Beds:
- 4
- Lot size:
- 0.54 Acres
- Year built:
- 1891
- Baths:
- 4.00
- MLS#:
- 2411050
- Subdivision:
- Not within a Subdivision
ADDITIONAL INFORMATION
Queen Anne style home that is move-in ready! This large, well-kept home sits on more than half an acre of land and is sure to impress everyone. The main level features a foyer, wonderful hardwood floors, a formal living room, a spacious formal dining room, three good-sized bedrooms, two full and one-half bathrooms, and an extra-large great room with views of the sixteen x forty inground saltwater pool which is ready for use! Upstairs you'll discover one large bedroom, a complete bathroom, a walk-in closet, and a floored attic area. The house also includes two gas fireplaces in the front living room and the middle bedroom, a wood-burning fireplace in the great room, a mud/laundry room and a home office. The kitchen offers plenty of cabinet space, a built-in work island with seating, a Wolf gas cook top, and a gorgeous Farmhouse cast iron double drainboard sink. All kitchen appliances convey. Other features of the unique property include crown, picture, and chair moldings, tiled bathroom floors, a wood ceiling in the great room, Ten ft high ceilings, and a large front porch perfect for rocking chairs. Outside the home there is an inground saltwater pool with cool decking, an enclosed brick patio area, a twenty-four x eighteen detached garage, a six x twelve kennel area, a fenced-in back yard with separate fenced-in areas and plenty of privacy thanks to the Magnolias, Camellias, and Cedar trees on the property. Darlington, South Carolina is referred to as "The Pearl of the Pee Dee" and is full of unique character homes like this gem. Contact a realtor today for your private showing.
- Type:
- Single Family
- Sq.Ft.:
- 1,290
- Status:
- Active
- Beds:
- 3
- Lot size:
- 0.17 Acres
- Year built:
- 2023
- Baths:
- 2.00
- MLS#:
- 20241685
- Subdivision:
- Summerville
ADDITIONAL INFORMATION
Prepare to be impressed by this DELIGHTFUL New home in the Summerville Community! The desirable Abernathy Plan features a Great open room that flows into a well-appointed kitchen. The Kitchen features gorgeous cabinets, granite countertops, and Stainless-Steel Steel Appliances (Including a Range with Microwave and Dishwasher). The primary suite has a private bath, dual vanity sinks, and a roomy walk-in closet. This desirable plan has 2 additional bedrooms and comes complete with a 2-car garage.
- Type:
- Single Family
- Sq.Ft.:
- 1,195
- Status:
- Active
- Beds:
- 3
- Lot size:
- 0.65 Acres
- Year built:
- 1977
- Baths:
- 1.00
- MLS#:
- 20241644
- Subdivision:
- County
ADDITIONAL INFORMATION
Welcome to this adorable 3 bedroom, FULLY RENOVATED home in Darlington SC. The freshly painted front porch allows for relaxing outside & also offers a beautiful curb appeal w/ brand new steps & stained columns. The home is situated on a very large sloped lot w/ greenery & privacy. Brand new bathroom fixtures, brand new cabinetry in kitchen & bath, brand new flooring, sleek modern light fixtures, new ceiling fans in bedrooms, fresh paint throughout AND the seller will provide brand new appliances for buyer prior to closing. Don't miss your chance to live on Forest Drive.. It is an excellent location! A quiet well-maintained street w/ very little thru-traffic and is just outside the city limits.. which also means there is **USDA financing availalble!!! ZERO money down!**
- Type:
- Single Family
- Sq.Ft.:
- 1,194
- Status:
- Active
- Beds:
- 3
- Lot size:
- 0.23 Acres
- Year built:
- 1968
- Baths:
- 1.00
- MLS#:
- 20241629
- Subdivision:
- City
ADDITIONAL INFORMATION
Well maintained home offers huge family room, three bedrooms, one full bath, formal living or dining area, 2 car garage and nice size lot conveniently located at the end of the street with a fenced yard.
- Type:
- Other
- Sq.Ft.:
- 2,240
- Status:
- Active
- Beds:
- 5
- Lot size:
- 0.61 Acres
- Year built:
- 2003
- Baths:
- 2.00
- MLS#:
- 20241637
- Subdivision:
- County
ADDITIONAL INFORMATION
WELCOME HOME! This five bedroom and two bathroom home sits on over a half acre of land and 2240 square feet. The large living room with fireplace open up to the dining room and kitchen with new stainless steel appliances. Come and check out this home today!
- Type:
- Single Family
- Sq.Ft.:
- 1,618
- Status:
- Active
- Beds:
- 3
- Lot size:
- 0.29 Acres
- Year built:
- 2024
- Baths:
- 2.00
- MLS#:
- 20241626
- Subdivision:
- Summerville
ADDITIONAL INFORMATION
The Aria floor plan is the perfect choice for any stage of life, whether you are buying your first home or downsizing. You'll fall in love with this floor plan in our newest community. This home features an open concept living room and kitchen that are great for entertaining. The open concept kitchen features stainless appliances with large island and granite countertops. Don't miss the opportunity to tour this beautiful home. *Photos are of a similar Aria home. (Home and community information, including pricing, included features, terms, availability and amenities, are subject to change prior to sale at any time without notice or obligation. Square footages are approximate. Pictures, photographs, colors, features, and sizes are for illustration purposes only and will vary from the homes as built. Equal housing opportunity builder.)
- Type:
- Single Family
- Sq.Ft.:
- 1,250
- Status:
- Active
- Beds:
- 3
- Lot size:
- 0.47 Acres
- Year built:
- 2020
- Baths:
- 2.00
- MLS#:
- 20241580
- Subdivision:
- County
ADDITIONAL INFORMATION
Newer home with great layout has split floor plan with three large bedrooms, two full bathrooms, stainless steel appliances and granite countertops with large yard.
- Type:
- Single Family
- Sq.Ft.:
- 2,445
- Status:
- Active
- Beds:
- 3
- Lot size:
- 1.19 Acres
- Year built:
- 1922
- Baths:
- 2.00
- MLS#:
- 20241511
- Subdivision:
- County
ADDITIONAL INFORMATION
Completely renovated home on a large lot (1.19-acre lot). Storage building with a lean to, new plumbing, new electrical, all new light fixtures, new kitchen cabinets, granite counter tops, all stainless-steel appliances, 2 new heat pumps and duct work, new water heater, new vinyl windows, new doors, new roof, new bathroom tubs/showers, vanities, & toilets, new flooring, freshly painted inside and out. Call today to view this home.
- Type:
- Single Family
- Sq.Ft.:
- 1,475
- Status:
- Active
- Beds:
- 3
- Lot size:
- 0.2 Acres
- Year built:
- 2023
- Baths:
- 2.00
- MLS#:
- 20241233
- Subdivision:
- Summerville
ADDITIONAL INFORMATION
Welcome to our newest community; Summerville! The Kerry plan is a spacious, one level home perfect for any stage of life. The open concept kitchen, living, and dining area with access to the covered rear porch from the kitchen is ideal for entertaining and grilling! Features include granite countertops, a fabulous pantry, and large island with breakfast bar. The private master suite offers a large walk-in closet, dual vanity, and 5' shower. This is America's Smart Home! Each of our homes comes with an industry leading smart home package that will allow you to control the thermostat, front door light and lock, and video doorbell from your smartphone or with voice commands to Alexa. *Photos are of a similar Kerry home. (Home and community information, including pricing, included features, terms, availability and amenities, are subject to change prior to sale at any time without notice or obligation. Square footages are approximate. Pictures, photographs, colors, features, and sizes are for illustration purposes only and will vary from the homes as built. Equal housing opportunity builder.)
- Type:
- Single Family
- Sq.Ft.:
- 1,774
- Status:
- Active
- Beds:
- 4
- Lot size:
- 0.24 Acres
- Year built:
- 2024
- Baths:
- 2.00
- MLS#:
- 20241231
- Subdivision:
- Summerville
ADDITIONAL INFORMATION
Our Cali plan is the perfect one level home with a beautiful, open concept living area for entertaining. The kitchen features granite countertops, oversized island, 36" cabinets, walk-in pantry, and stainless appliances. The large owner's suite is tucked away at the back of the home, separated from the other bedrooms, with double vanity and 5' walk-in shower in the private master bath. Spacious covered rear porch adds additional outdoor living space. Ask about our Home Is Connected package! This home also features low maintenance vinyl flooring in all areas with carpet in the bedrooms and 2 inch faux wood blinds on all standard windows. Don't miss the opportunity to tour this beautiful home. *Photos are of a similar Cali home. (Home and community information, including pricing, included features, terms, availability and amenities, are subject to change prior to sale at any time without notice or obligation. Square footages are approximate. Pictures, photographs, colors, features, and sizes are for illustration purposes only and will vary from the homes as built. Equal housing opportunity builder.)
- Type:
- Single Family
- Sq.Ft.:
- 1,475
- Status:
- Active
- Beds:
- 3
- Lot size:
- 0.21 Acres
- Year built:
- 2023
- Baths:
- 2.00
- MLS#:
- 20241249
- Subdivision:
- Summerville
ADDITIONAL INFORMATION
Welcome to our newest community; Summerville! The Kerry plan is a spacious, one level home perfect for any stage of life. The open concept kitchen, living, and dining area with access to the covered rear porch from the kitchen is ideal for entertaining and grilling! Features include granite countertops, a fabulous pantry, and large island with breakfast bar. The private master suite offers a large walk-in closet, dual vanity, and 5' shower. This is America's Smart Home! Each of our homes comes with an industry leading smart home package that will allow you to control the thermostat, front door light and lock, and video doorbell from your smartphone or with voice commands to Alexa. *Photos are of a similar Kerry home. (Home and community information, including pricing, included features, terms, availability and amenities, are subject to change prior to sale at any time without notice or obligation. Square footages are approximate. Pictures, photographs, colors, features, and sizes are for illustration purposes only and will vary from the homes as built. Equal housing opportunity builder.)
- Type:
- Single Family
- Sq.Ft.:
- 2,219
- Status:
- Active
- Beds:
- 3
- Lot size:
- 1.5 Acres
- Year built:
- 1947
- Baths:
- 3.00
- MLS#:
- 20241115
- Subdivision:
- County
ADDITIONAL INFORMATION
This spacious home on 1.5 acres has three bedrooms and two and one half baths. Many updates have been made in addition to new master bath, walk in closet and new flooring and new roof. There is a large kitchen, large laundry/mud room, separate formal living and dining rooms and family room. There is a fenced yard and screen porch.
- Type:
- Single Family
- Sq.Ft.:
- 3,544
- Status:
- Active
- Beds:
- 4
- Lot size:
- 1.3 Acres
- Year built:
- 1991
- Baths:
- 3.00
- MLS#:
- 20241000
- Subdivision:
- Country Club
ADDITIONAL INFORMATION
Darlington Country Club beauty! This very well maintained four bedroom, two and one half bath home sits on a large corner lot. There is a private fenced area around a large pool with new liner. An extra lot between homes conveys with this home. Inside there is a large eat in kitchen with open floor plan to family room. There is a screened porch off the family room overlooking the pool and yard. Off the kitchen there is a formal dining area, large laundry room with sink and room for refrigerator/freezer and a large pantry. Upstairs there are three bedrooms and all have walk-in closets. There is also an unfinished room that could be another bedroom or office. Electricity has been run throughout the area. There is a large walk in attic space upstairs and a pull down attic space. There is also a two car garage with a workshop. This home has been meticulously maintained with new flooring downstairs in 2024, new disposal 2024, a new pool liner in 2023, a new Trane HVAC in 2021, a new roof in 2020, and new windows in 2015. This home is located in the Darlington Country Club and is close to schools, shopping, dining, churches and recreation.
- Type:
- Single Family
- Sq.Ft.:
- 1,248
- Status:
- Active
- Beds:
- 3
- Lot size:
- 0.47 Acres
- Year built:
- 2020
- Baths:
- 2.00
- MLS#:
- 20240900
- Subdivision:
- County
ADDITIONAL INFORMATION
This home is as cute as a button with split layout featuring three bedrooms, two full baths and large yard. Master bedroom has walk in closet and private bathroom. Granite countertops and stainless appliances in the kitchen. Schedule your showing today!
$199,000
109 Tedder St Darlington, SC 29532
- Type:
- Single Family
- Sq.Ft.:
- 1,698
- Status:
- Active
- Beds:
- 2
- Lot size:
- 0.18 Acres
- Year built:
- 1946
- Baths:
- 2.00
- MLS#:
- 20240772
- Subdivision:
- City
ADDITIONAL INFORMATION
Welcome to this beautiful home located within walking distance of downtown Darlington. This home has an updated kitchen with new cabinetry, granite countertops and tile floors. The downstairs bath has been updates with marble throughout and has a easy step-in shower. This house has a beautiful fenced in backyard where you can relax on this quiet street. This house won't last long so schedule your tour of this home soon.
$207,500
403 Spring St. Darlington, SC 29532
- Type:
- Single Family
- Sq.Ft.:
- 1,297
- Status:
- Active
- Beds:
- 3
- Lot size:
- 0.17 Acres
- Year built:
- 2023
- Baths:
- 2.00
- MLS#:
- 20240709
- Subdivision:
- County
ADDITIONAL INFORMATION
Welcome home to this beautiful new construction home! Situated on a corner lot, this 3 bedroom, 2 bathroom home has all the updates you will love. Features include granite kitchen counters, pantry, stainless steel appliances, bay window for kitchen table area, luxury vinyl flooring, carpet in bedrooms, ceiling fans in bedrooms and living room, owners suite walk-in closet, and a desirable open floor-plan! The exterior features a covered front porch, double carport (with storage closet), back patio and a privacy fence (to be installed). This home is an excellent location close to Darlington High School and Williamson Park. Builder is working on final punch list and home should be completed and move in ready in the next couple of weeks! Donât delay in seeing first hand all this beautiful home has to offer!
- Type:
- Single Family
- Sq.Ft.:
- 1,482
- Status:
- Active
- Beds:
- 4
- Lot size:
- 0.16 Acres
- Year built:
- 2024
- Baths:
- 2.00
- MLS#:
- 20240558
- Subdivision:
- Summerville
ADDITIONAL INFORMATION
Welcome to our newest community; Summerville! The Helena floor plan is the perfect choice for any stage of life, whether you are buying your first home or downsizing. You'll fall in love with this four bedroom, one story floor plan in our newest community. This home features an open concept living room and kitchen that are great for entertaining. The kitchen features stainless appliances with granite countertops. This home also features beautiful and durable LVP flooring in all areas with carpet in the bedrooms. Don't miss the opportunity to tour this beautiful home. This is America's Smart Home! Each of our homes comes with an industry leading smart home package that will allow you to control the thermostat, front door light and lock, and video doorbell from your smartphone or with voice commands to Alexa. *Photos are of a similar Helena home. (Home and community information, including pricing, included features, terms, availability and amenities, are subject to change prior to sale at any time without notice or obligation. Square footages are approximate. Pictures, photographs, colors, features, and sizes are for illustration purposes only and will vary from the homes as built. Equal housing opportunity builder.)
- Type:
- Single Family
- Sq.Ft.:
- 1,475
- Status:
- Active
- Beds:
- 3
- Lot size:
- 0.16 Acres
- Year built:
- 2024
- Baths:
- 2.00
- MLS#:
- 20240557
- Subdivision:
- Summerville
ADDITIONAL INFORMATION
Welcome to our newest community; Summerville! The Kerry plan is a spacious, one level home perfect for any stage of life. The open concept kitchen, living, and dining area with access to the covered rear porch from the kitchen is ideal for entertaining and grilling! Features include granite countertops, a fabulous pantry, and large island with breakfast bar. The private master suite offers a large walk-in closet, dual vanity, and 5' shower. This is America's Smart Home! Each of our homes comes with an industry leading smart home package that will allow you to control the thermostat, front door light and lock, and video doorbell from your smartphone or with voice commands to Alexa. *Photos are of a similar Kerry home. (Home and community information, including pricing, included features, terms, availability and amenities, are subject to change prior to sale at any time without notice or obligation. Square footages are approximate. Pictures, photographs, colors, features, and sizes are for illustration purposes only and will vary from the homes as built. Equal housing opportunity builder.)
- Type:
- Single Family
- Sq.Ft.:
- 1,618
- Status:
- Active
- Beds:
- 3
- Lot size:
- 0.16 Acres
- Year built:
- 2024
- Baths:
- 2.00
- MLS#:
- 20240556
- Subdivision:
- Summerville
ADDITIONAL INFORMATION
The Aria floor plan is the perfect choice for any stage of life, whether you are buying your first home or downsizing. You'll fall in love with this floor plan in our newest community. This home features an open concept living room and kitchen that are great for entertaining. The open concept kitchen features stainless appliances with large island and granite countertops. This home also features low maintenance vinyl flooring in all areas with carpet in the bedrooms and 2 inch faux wood blinds on all standard windows. Don't miss the opportunity to tour this beautiful home. *Photos are of a similar Aria home. (Home and community information, including pricing, included features, terms, availability and amenities, are subject to change prior to sale at any time without notice or obligation. Square footages are approximate. Pictures, photographs, colors, features, and sizes are for illustration purposes only and will vary from the homes as built. Equal housing opportunity builder.)

This information is provided exclusively for consumers’ personal, non-commercial use and, that may not be used for any purpose other than to identify prospective properties consumers may be interested in purchasing. ** This data is deemed reliable, but is not guaranteed accurate by the MLS. Under no circumstances should the information contained herein be relied upon by any person in making a decision to purchase any of the described properties. MLS users should be advised and should advise prospective purchasers to verify all information in regard to the property by their own independent investigation and, in particular, to verify, if important to them, room sizes, square footage, lot size, property boundaries, age of structures, school district, flood insurance, zoning restrictions and easements, fixtures or personal property excluded, and availability of water and sewer prior to submitting an offer to purchase the property. Copyright 2022 Pee Dee Realtor Association. All rights reserved.
 |
| Provided courtesy of the Coastal Carolinas MLS. Copyright 2024 of the Coastal Carolinas MLS. All rights reserved. Information is provided exclusively for consumers' personal, non-commercial use, and may not be used for any purpose other than to identify prospective properties consumers may be interested in purchasing, and that the data is deemed reliable but is not guaranteed accurate by the Coastal Carolinas MLS. |
Darlington Real Estate
The median home value in Darlington, SC is $201,495. This is higher than the county median home value of $71,100. The national median home value is $219,700. The average price of homes sold in Darlington, SC is $201,495. Approximately 46.36% of Darlington homes are owned, compared to 41.87% rented, while 11.77% are vacant. Darlington real estate listings include condos, townhomes, and single family homes for sale. Commercial properties are also available. If you see a property you’re interested in, contact a Darlington real estate agent to arrange a tour today!
Darlington, South Carolina has a population of 6,075. Darlington is less family-centric than the surrounding county with 13.31% of the households containing married families with children. The county average for households married with children is 22.82%.
The median household income in Darlington, South Carolina is $27,489. The median household income for the surrounding county is $36,217 compared to the national median of $57,652. The median age of people living in Darlington is 44.4 years.
Darlington Weather
The average high temperature in July is 92.2 degrees, with an average low temperature in January of 31.5 degrees. The average rainfall is approximately 46 inches per year, with 0.1 inches of snow per year.
