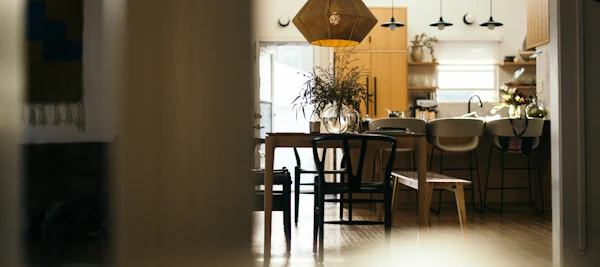 Listing Courtesy of: Christine David - WATSON REALTY CORP
407-359-2300
Listing Courtesy of: Christine David - WATSON REALTY CORP
407-359-2300
$319,900
 Calculate Payment
Calculate Payment
20602 Maxim Parkway Orlando, FL 32833
Townhouse
Residence
3
Beds
3
Baths
1,763
Sq. Ft.
0.05
Acre
Lot
Property Activity
Time on Site
days
Days on Market
Views
Saves
This beautifully, freshly painted 3-bedroom, 2.5-bathroom home showcases a stunning view of the Wedgefield golf course from its screened patio. Step inside to discover a stylish eat-in kitchen boasting granite countertops, stainless steel appliances, and sophisticated dark wood cabinets and stain-gl...ass pantry. The kitchen seamlessly connects to the spacious great room with faux fireplace/TV hook-up bookcase, and breathtaking views of the golf course through triple sliding glass doors. Additionally, the clever utilization of space beneath the staircase in the dining area presents a gated wine closet, or the opportunity to let your imagination run wild and create your own unique space. Upstairs, the hardwood floors access a split bedroom layout that ensures privacy, with the primary bedroom boasting a scenic view of the golf course and its own ensuite bathroom complete with dual vanities, 5-outlet spa shower, a tub, and a walk-in closet. Further enhancing convenience, the second floor also houses a laundry closet, AC unit. All bedrooms and linen closets feature designer wood closet shelving. Outside, residents enjoy scenery from the screened-in patio, have access to the Hal Scott Preserve, Wedgefield clubhouse with restaurant, along with a community park featuring covered pavilions, bathrooms, a playground, baseball field, pickle ball, basketball and volleyball courts, and a designated dog walk area. Positioned conveniently close to Cocoa beaches, downtown Orlando via the 528, the Orlando Airport, and Waterford Town Center for shopping and dining, Wedgefield presents the perfect fusion of leisure and practicality.
Continue reading
MLS#
O6205291
Property Type
Townhouse
Bedrooms
3
Bathrooms
2 Full/1 Half
Year Built
2011
HOA Fee
$245
Monthly
Square Feet
1,763
sq. ft
Lot Size
0.05
Stories
2.0
Sewer
Public Sewer
Receive an email as soon as the price changes
Receive an email
as soon as the price changesGet Price Alerts
Don't miss your chance. Receive an email as soon as the price changes.
Get email alerts when
a home price changes
Sign up

Enter your work address to view actual drive times with traffic for this property.

Walk Score measures the walkability of any address, Transit Score measures access to public transit on a scale of 1-100.
Source: Walk Score®
How much home can I afford?
Get prequalified today and learn more.
Nearby Homes For Sale
Just Listed
And
Homes Available
In