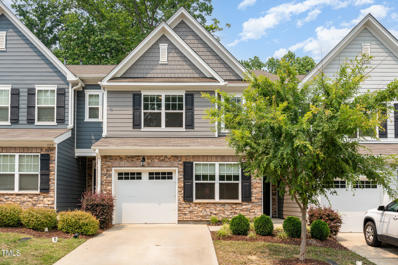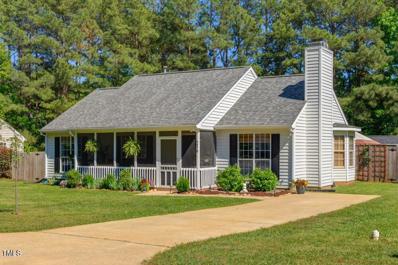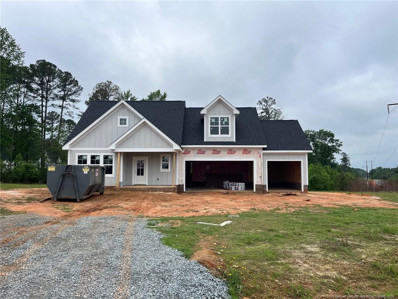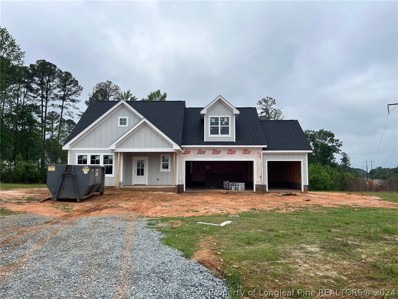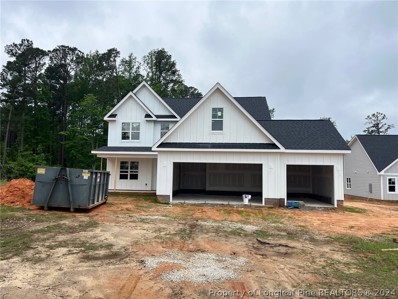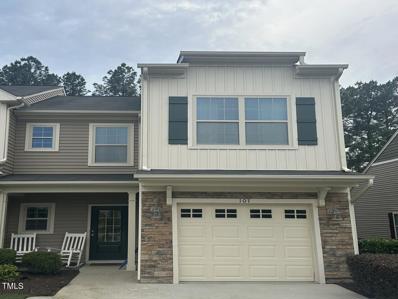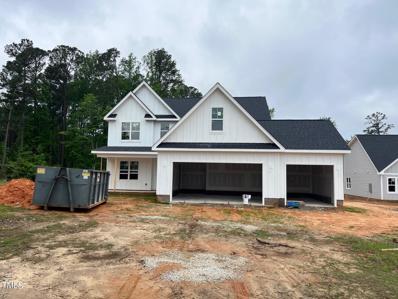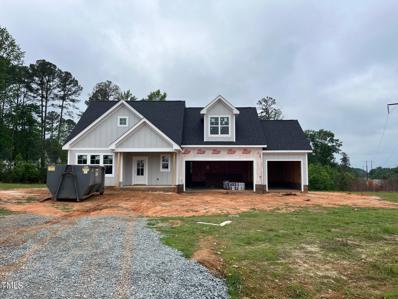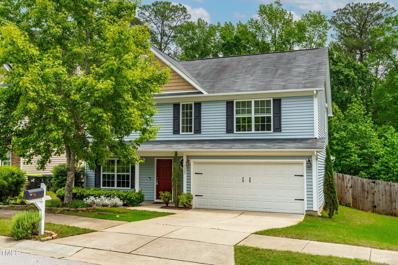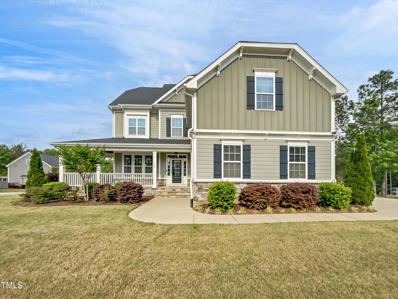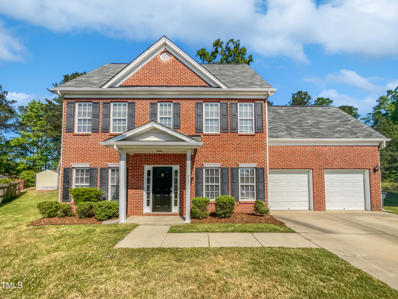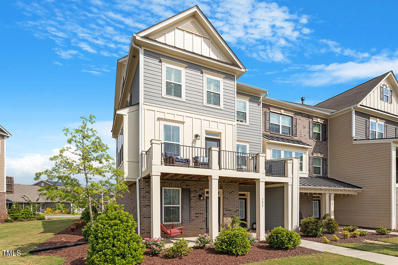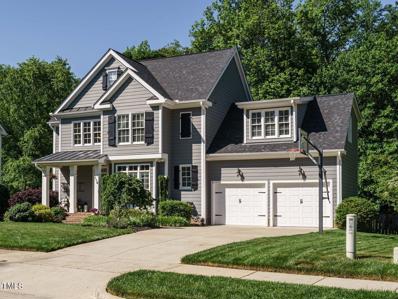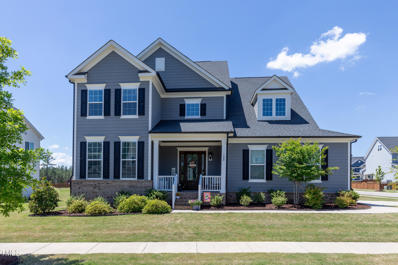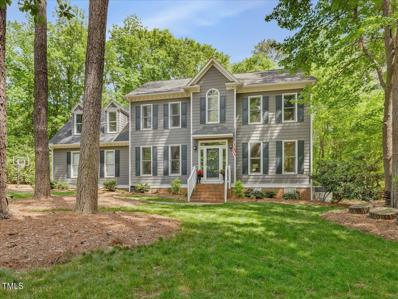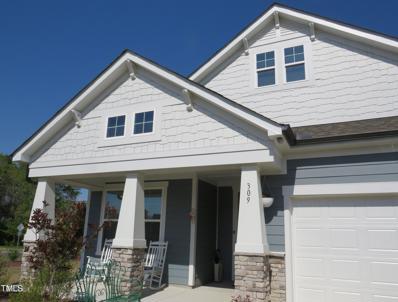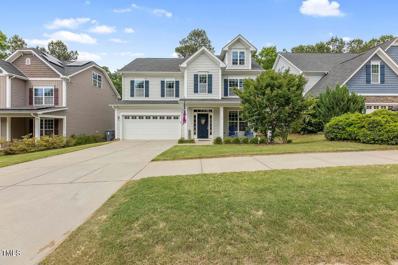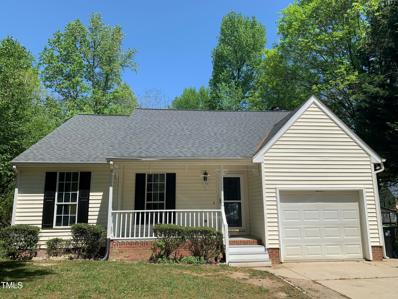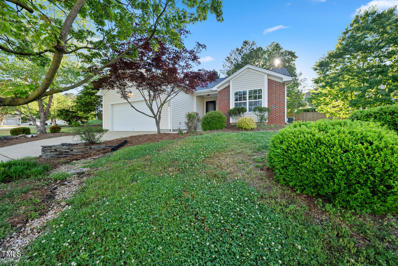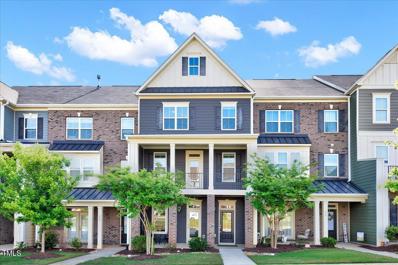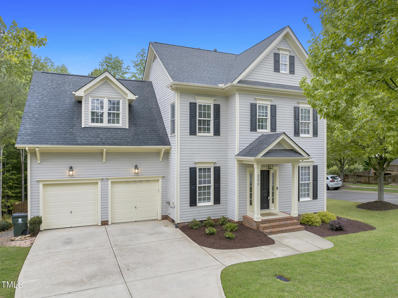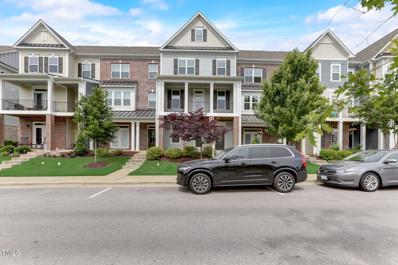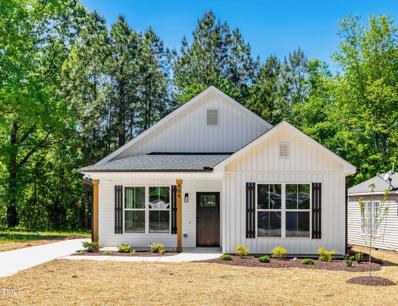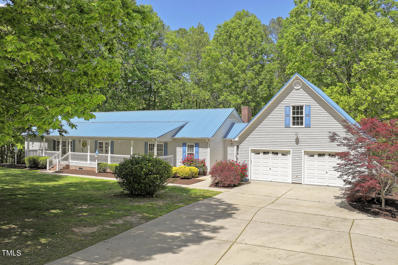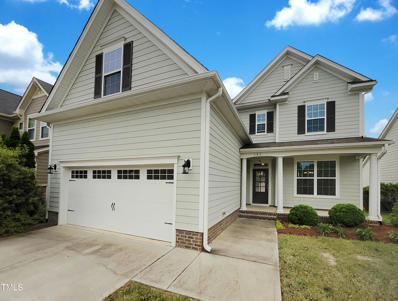Holly Springs NC Homes for Sale
- Type:
- Townhouse
- Sq.Ft.:
- 2,236
- Status:
- NEW LISTING
- Beds:
- 4
- Lot size:
- 0.05 Acres
- Year built:
- 2019
- Baths:
- 3.00
- MLS#:
- 10028085
- Subdivision:
- 2018 Market
ADDITIONAL INFORMATION
Welcome to your like-new spacious retreat in the amenity rich Holly Springs community of 2018 Market. This immaculate 4BD / 3BA townhome offers the perfect blend of comfort and convenience. Ample space among 2 levels including an open floor plan with a fully equipped kitchen, large sitting island and vent out. 1st floor Bedroom with bright natural light and a neighboring Full Bath offers ease and comfort. An upstairs loft creatively allows you to use as you choose -office, exercise, homeschool, side business or play area. An oversized primary retreat and bathroom with dual vanities, private water closet and a large walk-in closet offers plenty of organized space. Two more bedrooms, a Full Bath & separate laundry room complete the 2nd floor. Step into the private, quiet patio after a day of work or entertain your people on the weekends. 1 car garage with overhead storage in addition to interior closets provide plenty of space All located in a vibrant community steps from Jones Park, grocery, restaurants, trails, top rated schools and booming Downtown Holly Springs. This townhome is the ideal place to call home in the heart of Holly Springs with community pool, clubhouse, dog park, sidewalks and playground. The perfect home to stay active and enjoy life !
- Type:
- Single Family
- Sq.Ft.:
- 1,180
- Status:
- NEW LISTING
- Beds:
- 3
- Lot size:
- 0.31 Acres
- Year built:
- 1995
- Baths:
- 2.00
- MLS#:
- 10027909
- Subdivision:
- Remington
ADDITIONAL INFORMATION
Before you even step inside, the charm begins with a pretty front yard and welcoming front screened porch that invites you to relax and enjoy the neighborhood. This delightful ranch home features three bedrooms, two baths, a laundry closet, a living room with a vaulted ceiling and an electric fireplace, a dining room, and a kitchen perfectly sized for cooking and dining enjoyment. Also, there is an attic and exterior storage closet for everything! Step outside into the fenced private backyard oasis adorned with nature's little wonders. Picture yourself unwinding on the deck, soaking in the tranquil surroundings, or hosting gatherings under the starlit sky - endless possibilities. The permitted 12 x 24 outbuilding, affectionately named the ''Wood Shed'' due to its wood ceilings, served as the seller's workspace and music studio. Complete with heating, cooling, and extra insulation for efficiency and quietness, this space exudes warmth and character, offering a serene retreat for work, music, or creative endeavors. Careful planning ensures ample electricity for various needs. The home's updates include replacing all lighting fixtures, installing a microwave vent, painting, removing popcorn ceilings, and adding a 12 x 24 shed in the backyard. The previous owners replaced the roof in 2015. The location is fantastic, there is NO HOA, and this home delivers on all fronts. Enjoy the ease of walking to downtown Holly Springs, where you'll find a vibrant community filled with shops, restaurants, and entertainment options. Plus, with Bass Lake, Womble Park, Hunt Center, Sugg Farm, shopping centers, hospitals, and major roadways just a stone's throw away, you'll have everything you need right at your fingertips.
- Type:
- Single Family
- Sq.Ft.:
- n/a
- Status:
- NEW LISTING
- Beds:
- 3
- Lot size:
- 0.88 Acres
- Year built:
- 2024
- Baths:
- 2.50
- MLS#:
- LP725266
ADDITIONAL INFORMATION
Signature Home Builders presents the Magnolia Plan! 3 bedroom, 2.5 bath home with finished BONUS! Formal dining and breakfast area! Gas log fireplace in family room! LVP flooring in main traffic areas. Gourmet kitchen with level 2 granite and custom cabinets! SS appliances! Primary bedroom on main floor with spacious walk-in closet. Fully tiled shower in primary bath. Three car garage! Screen rear porch and grilling patio! Duke Energy HERO compliant home!
- Type:
- Single Family
- Sq.Ft.:
- 2,316
- Status:
- NEW LISTING
- Beds:
- 3
- Lot size:
- 0.88 Acres
- Year built:
- 2024
- Baths:
- 3.00
- MLS#:
- 725266
- Subdivision:
- Not In Subdivision
ADDITIONAL INFORMATION
Signature Home Builders presents the Magnolia Plan! 3 bedroom, 2.5 bath home with finished BONUS! Formal dining and breakfast area! Gas log fireplace in family room! LVP flooring in main traffic areas. Gourmet kitchen with level 2 granite and custom cabinets! SS appliances! Primary bedroom on main floor with spacious walk-in closet. Fully tiled shower in primary bath. Three car garage! Screen rear porch and grilling patio! Duke Energy HERO compliant home!
- Type:
- Single Family
- Sq.Ft.:
- 2,731
- Status:
- NEW LISTING
- Beds:
- 4
- Lot size:
- 0.83 Acres
- Year built:
- 2024
- Baths:
- 4.00
- MLS#:
- 725265
- Subdivision:
- Not In Subdivision
ADDITIONAL INFORMATION
Signature Home Builders presents the Mayview Plan! 4 bedroom, 3.5 bath home with finished BONUS! Open kitchen and dining! Study or flex room! Gas log fireplace in family room! LVP flooring in main traffic areas. Gourmet kitchen with level 2 granite and custom cabinets! SS appliances! Primary bedroom on main floor with spacious walk-in closet. Fully tiled shower in primary bath. Additional 3 bedrooms, 2 full bathrooms and BONUS upstairs. Three car garage! Screen rear porch and grilling patio! Duke Energy HERO compliant home!
- Type:
- Townhouse
- Sq.Ft.:
- 1,529
- Status:
- NEW LISTING
- Beds:
- 3
- Lot size:
- 0.06 Acres
- Year built:
- 2012
- Baths:
- 2.50
- MLS#:
- 10027804
- Subdivision:
- Forest Springs
ADDITIONAL INFORMATION
Bright & Sunny End Unit Townhouse is ready for your next move! Forest springs, a young community, is located near Holly Springs Towne Center, and a 3-4-minute drive to new biopharma facilities being built by companies such as Fujifilm and Amgen. This property is also minutes from route 540, US 1, and food stores. This desirable end unit has been lovingly cared for, is across from the community pool, and has improvements such as a one-year young heating and A/C system, tile plank flooring, luxury vinyl plank flooring in full baths and laundry room, upgraded lighting, painted kitchen cabinets, 2' faux wood blinds, sturdy, built-in wood shelving and work bench with electric and lighting in garage with room to park a car
- Type:
- Single Family
- Sq.Ft.:
- 2,731
- Status:
- NEW LISTING
- Beds:
- 4
- Lot size:
- 0.83 Acres
- Year built:
- 2024
- Baths:
- 3.50
- MLS#:
- 10027799
- Subdivision:
- Not in a Subdivision
ADDITIONAL INFORMATION
Signature Home Builders presents the Mayview Plan! 4 bedroom, 3.5 bath home with finished BONUS! Open kitchen and dining! Study or flex room! Gas log fireplace in family room! LVP flooring in main traffic areas. Gourmet kitchen with level 2 granite and custom cabinets! SS appliances! Primary bedroom on main floor with spacious walk-in closet. Fully tiled shower in primary bath. Additional 3 bedrooms, 2 full bathrooms and BONUS upstairs. Three car garage! Screen rear porch and grilling patio! Duke Energy HERO compliant home!
- Type:
- Single Family
- Sq.Ft.:
- 2,316
- Status:
- NEW LISTING
- Beds:
- 3
- Lot size:
- 0.88 Acres
- Year built:
- 2024
- Baths:
- 2.50
- MLS#:
- 10027769
- Subdivision:
- Not in a Subdivision
ADDITIONAL INFORMATION
Signature Home Builders presents the Magnolia Plan! 3 bedroom, 2.5 bath home with finished BONUS! Formal dining and breakfast area! Gas log fireplace in family room! LVP flooring in main traffic areas. Gourmet kitchen with level 2 granite and custom cabinets! SS appliances! Primary bedroom on main floor with spacious walk-in closet. Fully tiled shower in primary bath. Three car garage! Screen rear porch and grilling patio! Duke Energy HERO compliant home!
- Type:
- Single Family
- Sq.Ft.:
- 2,122
- Status:
- NEW LISTING
- Beds:
- 4
- Lot size:
- 0.17 Acres
- Year built:
- 2009
- Baths:
- 2.50
- MLS#:
- 10027727
- Subdivision:
- Braxton Village
ADDITIONAL INFORMATION
Welcome to your new home in the heart of Holly Springs! Nestled against lush green space, this charming property offers a serene retreat with a spacious, flat backyard, perfect for outdoor gatherings and relaxation. Picture yourself enjoying cozy evenings, roasting marshmallows by the built-in fire pit. Step inside to discover a thoughtfully designed two-story layout with an inviting open floor plan, ideal for modern living and entertaining. The main level features a delightful screen porch, seamlessly extending your living space outdoors while providing sheltered comfort. The kitchen boasts ample cabinet space and room for not one, but two pantries, ensuring you have plenty of storage. Whether you're whipping up a quick meal or hosting a dinner party, this kitchen will not disappoint! Retreat to the spacious master suite, complete with a vaulted ceiling, offering a private sanctuary to unwind after a long day. Upstairs, you'll find three additional bedrooms, providing plenty of room for family, guests, or a home office. Conveniently located with easy access to shopping, dining, and parks, it's the perfect place to call home.
- Type:
- Single Family
- Sq.Ft.:
- 3,424
- Status:
- NEW LISTING
- Beds:
- 5
- Lot size:
- 0.75 Acres
- Year built:
- 2018
- Baths:
- 4.50
- MLS#:
- 10027717
- Subdivision:
- Ballentine Place
ADDITIONAL INFORMATION
Welcome to your future abode with exquisite features! Enjoy the elegant fireplace and neutral color scheme in the living room. The modern kitchen features an eye-catching backsplash and stainless steel appliances for culinary adventures. The primary bathroom offers double sinks, a soaking tub, and a shower for ultimate relaxation. Outside, the covered patio is perfect for lounging or entertaining, and the fenced-in backyard provides security and peace of mind. This home is designed to provide comfort and elegance every day. Don't miss out on the opportunity to immerse yourself in this lifestyle!
- Type:
- Single Family
- Sq.Ft.:
- 2,817
- Status:
- NEW LISTING
- Beds:
- 6
- Lot size:
- 0.27 Acres
- Year built:
- 2006
- Baths:
- 3.50
- MLS#:
- 10027535
- Subdivision:
- Braxton Village
ADDITIONAL INFORMATION
Welcome to this warm and inviting home that perfectly combines function and style. The cozy living space features a fireplace for chilly evenings and a neutral color scheme for a sophisticated touch. The kitchen boasts stainless steel appliances. The primary bathroom offers a spa-like experience with double sinks and a separate tub and shower for relaxation. Step outside to the private patio for outdoor enjoyment. This property provides all the amenities for a comfortable lifestyle. Welcome home! This home has been virtually staged to illustrate it's potential.
- Type:
- Townhouse
- Sq.Ft.:
- 2,407
- Status:
- NEW LISTING
- Beds:
- 3
- Lot size:
- 0.05 Acres
- Year built:
- 2018
- Baths:
- 3.50
- MLS#:
- 10027350
- Subdivision:
- 2018 Market
ADDITIONAL INFORMATION
This beautiful former MODEL townhome has all the upgrades! Quiet and peaceful yet an easy commute. It is close to everything downtown Holly Springs has to offer. This home has that WOW factor and is light, bright and airy. Meticulously maintained 3 bed 4 bath END UNIT home features a flex room that could be a home office or a gym space, w/ full bath on first floor. They pulled out all the stops in the modern gourmet kitchen w/high end appliances and a separate dining room. Enjoy outdoor living, swinging on the front porch or enjoying views from one of two decks. Neighborhood amenities include pool, playground, and dog park. Huge walk up attic storage. Don't pass up the chance to make this home yours.
- Type:
- Single Family
- Sq.Ft.:
- 3,131
- Status:
- NEW LISTING
- Beds:
- 5
- Lot size:
- 0.32 Acres
- Year built:
- 2004
- Baths:
- 4.00
- MLS#:
- 10027157
- Subdivision:
- Wescott
ADDITIONAL INFORMATION
***Motivated seller! $10,000 seller concession paid at closing for buyer to use as they wish - think rate buy down or home personalization.*** Welcome to 116 Bells Walk in Holly Springs, in the highly sought-after neighborhood of Wescott in Wake County! Nestled in this serene and stately neighborhood, you'll enjoy the convenience of nearby services, shopping, and dining options just minutes away. Stroll along the community sidewalks or cool off during hot summer days at the neighborhood pool. As you step onto the property, you'll be greeted by lush landscaping and a fenced backyard, offering both privacy and tranquility. The expansive hardscape provides the perfect setting for outdoor living, with a gorgeous, screened porch and deck ideal for entertaining or simply relaxing with loved ones. Inside, you'll find a beautifully designed home with elegant crown molding, plantation blinds as well as many updated spaces, systems and appliances. A highlight of the home is the stunning brick accent wall in the kitchen/family area, adding a touch of sophistication and warmth to the space. The gorgeous kitchen features Cafe Series appliances, making meal preparation a breeze. With 5 bedrooms plus an additional bonus space, there so much flexibility with this home! And with a home warranty paid by the seller at closing, you can rest easier knowing that your investment is better protected. To make your move even easier, the seller is including the kitchen refrigerator, washer and dryer, as well as TVs in both the screened porch and living room - all to remain for you at closing. Don't miss out on this incredible opportunity to own a truly exceptional home in a top-rated school district. Schedule your showing today and experience the epitome of comfortable, convenient living in the heart of Holly Springs!
- Type:
- Single Family
- Sq.Ft.:
- 3,895
- Status:
- NEW LISTING
- Beds:
- 4
- Lot size:
- 0.27 Acres
- Year built:
- 2020
- Baths:
- 2.50
- MLS#:
- 10027083
- Subdivision:
- 12 Oaks
ADDITIONAL INFORMATION
12 Oaks BEAUTY Checks all the boxes inside and out and with Resort-style neighborhood amenities. North facing rocking chair front porch welcomes you home then Step inside to beautiful, Low-maintenance LVP flooring throughout the entire 1st floor, 10 ft ceilings and custom millwork! Bring your dreams to reality with the flexible front room next to large foyer. The Chef's Kitchen has it all... double oven, gas cooktop, tons of storage and countertops, expansive island, Farmhouse sink, large pantry and flexible butler's pantry area. This heart of the home overlooks large dining area connected to Elegant Family room with gas fireplace and coffered ceilings. Extend the living outside on your screen porch and HUGE deck. The porch and deck overlook fenced backyard, making it the perfect place to play, grow, and relax. Upstairs Primary Suite boasts large his/hers closets and elegant bath with oversized walk-in shower. Versatile Loft and three additional bedrooms complete the 2nd floor. All bedrooms come with spacious walk-in closets! The 3rd floor Bonus/theater room is the perfect teen hangout or spot to host family movie night! 3rd floor unfinished bath just needs your special touch to complete! Numerous neighborhood amenities include clubhouses, multiple pools, tennis, pickleball, fitness center, walking trails, playgrounds and optional golf membership.
- Type:
- Single Family
- Sq.Ft.:
- 2,804
- Status:
- NEW LISTING
- Beds:
- 4
- Lot size:
- 0.39 Acres
- Year built:
- 1992
- Baths:
- 2.50
- MLS#:
- 10026794
- Subdivision:
- Sunset Ridge
ADDITIONAL INFORMATION
Fantastic home on a spacious, flat, cul de sac lot in the beautiful Sunset Ridge Golf Community. Thoughtful updates throughout include site finished hardwoods on the entire first floor and a stunning screened porch that leads to your back patio and fenced yard. Peace of mind with encapsulated crawl space, whole home new water pipes, tankless water heater, and irrigation system. HVAC was also replaced in 2022. Finished third floor offers great space for an office, exercise room, bonus room... so many options. Swim, tennis, and Golf Community that is walkable to Bass Lake. A special home in a special neighborhood!
- Type:
- Single Family
- Sq.Ft.:
- 3,555
- Status:
- NEW LISTING
- Beds:
- 4
- Lot size:
- 0.23 Acres
- Year built:
- 2022
- Baths:
- 4.50
- MLS#:
- 10026785
- Subdivision:
- Honeycutt Farm
ADDITIONAL INFORMATION
Step into luxury living with this stunning home in the sought-after Honeycutt community by Taylor Morrison. The Salinger plan boasts exceptional craftsmanship and $150,000 in upgrades, creating a seamless blend of elegance and functionality. The chef-inspired gourmet kitchen, cozy fireplace, and expansive living spaces make entertaining a breeze. With 4 bedrooms (potentially 5) and 5 baths, each featuring its own en-suite bathroom and closet, every corner of this home is a private retreat. Conveniently located just a mile from Walmart and Lowes, with multiple grocery stores and shopping centers within a 3.5-mile radius, you'll have everything you need within reach. Top-rated schools nearby - less than a half a mile walk - from PK through High School. With easy access to Research Triangle Park and RDU Airport, this location offers both convenience and opportunity. Nestled in a vibrant community of 621 new homes, you'll enjoy resort-style amenities including two clubhouses, a pool, fitness center, fishing pond, walking trails, many clubs and activities, and more. Experience the best in luxury living—schedule your viewing today!
- Type:
- Single Family
- Sq.Ft.:
- 2,220
- Status:
- NEW LISTING
- Beds:
- 4
- Lot size:
- 0.17 Acres
- Year built:
- 2015
- Baths:
- 2.50
- MLS#:
- 10026759
- Subdivision:
- Forest Springs
ADDITIONAL INFORMATION
Located in the popular neighborhood, Forest Springs, in the heart of Holly Springs, this 4 bedroom, 2.5 bathroom house offers ample room to have your own space while still providing areas for gathering and quality time together.Primary bedroom is large and spacious, as is the primary bathroom featuring an oversized shower, dual vanity and large walk-in closet with custom built in shelving. A dedicated dining room perfect for those special family meals, a screened in back patio perfect for warm spring nights and cool autumn mornings, looking out onto private fully fenced in back yard. Neighborhood is located 3.2 miles from the South Wake County Landfill and 9.1 miles from the Shearon Harris Nuclear Power Plant. In addition, convenient access to local shopping, schools, and community activities, enhancing your overall lifestyle. Refrigerator,Washer/Dryer, Mirror in Primary Closet,Curtains/Rods,Portable Kitchen Island Conveys.
- Type:
- Single Family
- Sq.Ft.:
- 1,214
- Status:
- Active
- Beds:
- 3
- Lot size:
- 0.23 Acres
- Year built:
- 1994
- Baths:
- 2.00
- MLS#:
- 10026375
- Subdivision:
- Remington
ADDITIONAL INFORMATION
One story living in the heart of Holly Springs, short distance to downtown! This 3 bed/2 bath home has brand NEW floors, Brand New Stainless Steel kitchen appliances. All bathrooms have been renovated. Seller removed the wall between the kitchen and living room to create more Open space and installed recess lights. The home has a charming front porch and 1 car garage. Don't miss out on the opportunity to make this your new home!
- Type:
- Single Family
- Sq.Ft.:
- 1,424
- Status:
- Active
- Beds:
- 3
- Lot size:
- 0.21 Acres
- Year built:
- 2004
- Baths:
- 2.00
- MLS#:
- 10025541
- Subdivision:
- Braxton Village
ADDITIONAL INFORMATION
One story living renovated and ready for move-in! This 3 bed/2bath ranch home has been refreshed and renewed with NEW LVP floors, Stainless Steel kitchen appliances, bathroom vanities, lighting, fans, refinished master walk-in shower and a fresh coat of paint from floor to ceiling and on the kitchen cabinets! Soaring ceilings in the living room and kitchen area with Santa Fe style archways between spaces. Bar seating at the kitchen peninsula and gas fireplace in living room. Dining/sunroom off the kitchen leads into a private screened porch and outdoor patio. 2 car garage. Roof in 2020. HVAC 2016. Established pool community just minutes to downtown Holly Springs, Harris Lake and the convenience of Hwy 55. This home is ready for you to turn the key!
- Type:
- Townhouse
- Sq.Ft.:
- 2,438
- Status:
- Active
- Beds:
- 4
- Lot size:
- 0.05 Acres
- Year built:
- 2018
- Baths:
- 3.50
- MLS#:
- 10025361
- Subdivision:
- 2018 Market
ADDITIONAL INFORMATION
Welcome home to this charming 4-bedroom, 3.5-bathroom townhouse nestled in the heart of Holly Springs! Located conveniently close to schools, restaurants, and grocery stores, this residence offers both comfort and convenience. Step inside to discover a versatile floor plan, featuring a first-floor bedroom or flex space ideal for guests or a home office. The spacious 2-car garage provides ample parking and storage space. Prepare delicious meals in the gorgeous kitchen, equipped with a seated island, granite countertops, gas range, and a large pantry for all your culinary needs. Retreat to the master bedroom, which overlooks the rear yard and boasts a large walk-in closet, offering plenty of storage space for your wardrobe essentials. Whether you prefer relaxing on one of the two front porches or enjoying the outdoors on the rear deck, this townhouse provides the perfect setting for both indoor and outdoor living. Additionally, residents will have access to a range of amenities offered by the HOA, including a pool, dog park, clubhouse, and parks throughout the community. Don't miss out on the opportunity to make this beautiful townhouse your new home sweet home!
- Type:
- Single Family
- Sq.Ft.:
- 2,123
- Status:
- Active
- Beds:
- 3
- Lot size:
- 0.24 Acres
- Year built:
- 2004
- Baths:
- 2.50
- MLS#:
- 10025285
- Subdivision:
- Sunset Oaks
ADDITIONAL INFORMATION
This charming home features three bedrooms and two and a half bathrooms. Situated on a corner lot, the property boasts a generous fenced backyard spanning approximately 0.24 acres. Residents will enjoy easy access to the neighborhood pool nearby. Inside, discover site-finished hardwood floors throughout the main level, a kitchen adorned with quartz countertops and new stainless steel appliances, a sizeable bonus room, and various other modern updates. The extensive updates to this home are sure to impress! Full details in the docs section and the binder in the home. Sunset Oaks offers resort like living! The HOA fee does not include the pool but, if you join you get use of 4 the lazy river, water slide, splash pad and lap pool at Sunset Oaks , the pool at Sunset Bluff's and the two at Sunset Ridge. *One of the sellers is a licensed real estate broker in NC
- Type:
- Townhouse
- Sq.Ft.:
- 2,493
- Status:
- Active
- Beds:
- 4
- Lot size:
- 0.05 Acres
- Year built:
- 2018
- Baths:
- 3.50
- MLS#:
- 10025202
- Subdivision:
- 2018 Market
ADDITIONAL INFORMATION
Experience contemporary living at its finest in this stunning townhome nestled in the sought-after 2018 Market subdivision! This Smart home boasts modern conveniences such as Rukus mesh access point Wi-Fi, a Baldwin smart lock, and an added NEMA 14-50 EV outlet in the garage. Smart thermostats, a split-level Lennox system, tankless water heater and pre-wired fans add to the home's modern appeal. Enter into a versatile flex space that can be used as an office or bedroom that has a full bathroom w/ walk in shower. The gourmet kitchen awaits you on the second floor featuring a custom backsplash, upgraded SS appliances (Electrolux Convection Microwave and Oven), huge walk-in pantry, pull-outs, and luxury cabinets. You will love the open layout that flows into the dining room adorned with custom wainscoting that extends living space onto a deck perfect for watching the sunset. Next to the dining room you'll find a work desk tucked away, perfect a second home office. The family room has a gas fireplace with yet another outdoor space - a covered porch. Upstairs, the primary bathroom dazzles with a double vanity, glass shower with a bench, and elegant tile work. You will never run out of the ample storage in this luxury townhome. Large storage closets on every level. The 1st level has two huge closets! The garage features a workspace with cabinets, counter, and a second refrigerator. Natural light fills every room in this home! Community amenities are abundant to include a pool, clubhouse, playground, and dog park. You'll also find trails leading to Jones Park and Veteran's Park. You can't get more convenient to schools, grocery stores, restaurants, and shopping. Investors welcome! No Rental Cap! Don't miss out on this exceptional opportunity. Schedule your showing today and embrace the lifestyle you deserve!
- Type:
- Single Family
- Sq.Ft.:
- 1,335
- Status:
- Active
- Beds:
- 3
- Lot size:
- 0.16 Acres
- Year built:
- 2024
- Baths:
- 2.00
- MLS#:
- 10025345
- Subdivision:
- Not in a Subdivision
ADDITIONAL INFORMATION
Location Location Location!!! Conveniently located in the heart of Holly Springs! Less than 1 mile from Bass Lake Park and 1.2 miles from Holly Ridge Elementary and Middle Schools! The quality and workmanship is obvious as soon as you step inside! Beautiful & open split bedroom floorplan! Large living room w/ vaulted ceiling. This beautiful kitchen features Level 2 granite countertops, subway tile backsplash, upgraded lighting, soft close cabinets, a garbage disposal, and a large barn door pantry! The primary bedroom offers an accent wall, large walk-in closet with wood shelving, and bathroom with ceramic tile flooring, and upgraded lighting and plumbing fixtures. Separate laundry room. Home features custom wood shelving in all closets and LVP flooring in main living areas. The exterior offers a large concrete driveway, covered front porch, patio, and 5 in. gutters! Don't miss out on this one!! Location Location Location!!
- Type:
- Single Family
- Sq.Ft.:
- 2,118
- Status:
- Active
- Beds:
- 3
- Lot size:
- 4 Acres
- Year built:
- 1998
- Baths:
- 3.00
- MLS#:
- 10024914
- Subdivision:
- Not in a Subdivision
ADDITIONAL INFORMATION
Lovely, MOVE IN READY, one level home on nearly 4 acres in North Harnett County. Garage has finished room above, perfect for office, kid's space, or home schooling. A detached garage works for the car or hobby enthusiast, or boat storage. The big front porch or side enclosed porch says Welcome! Rooms are good sized with lots of light. A fireplace wood insert makes the den area cozy and relaxing. Primary Master has dual sinks, walk-in tub, and roomy closet. Both secondary beds have baths. Tons of cabinets and island in kitchen. Stainless fridge stays too. Eat out on the spacious back deck. The lot is beautiful with flowering plantings and trees. Tons of road frontage. Property is located near Harris Lake. NO HOA! Buyers, review and sign all documents in MLS. Note! Harris Nuclear Power Plant and Fuquay Rock quarry nearby. Housing development behind property off Hwy 42.
- Type:
- Single Family
- Sq.Ft.:
- 2,757
- Status:
- Active
- Beds:
- 4
- Lot size:
- 0.15 Acres
- Year built:
- 2015
- Baths:
- 3.00
- MLS#:
- 10024830
- Subdivision:
- Morgan Park
ADDITIONAL INFORMATION
Discover the epitome of comfortable living in this beautiful 4 bedroom, 3 bath home located at 105 Martingale Drive in Holly Springs, NC. Perfectly designed with a convenient main level bedroom and full bath, this home is ideal for guests or multi-generational living. The kitchen dazzles with sleek quartz countertops and flows effortlessly into the living areas, making it perfect for entertaining. Step outside to enjoy the covered back patio, complete with a ceiling fan, providing a serene space for relaxation. Additional features include a spacious 2-car garage and access to a community pool and clubhouse, enhancing your leisure options. Situated with easy access to local amenities, this home offers both comfort and convenience in a friendly neighborhood setting. Don't miss the chance to make it yours!

Information Not Guaranteed. Listings marked with an icon are provided courtesy of the Triangle MLS, Inc. of North Carolina, Internet Data Exchange Database. The information being provided is for consumers’ personal, non-commercial use and may not be used for any purpose other than to identify prospective properties consumers may be interested in purchasing or selling. Closed (sold) listings may have been listed and/or sold by a real estate firm other than the firm(s) featured on this website. Closed data is not available until the sale of the property is recorded in the MLS. Home sale data is not an appraisal, CMA, competitive or comparative market analysis, or home valuation of any property. Copyright 2024 Triangle MLS, Inc. of North Carolina. All rights reserved.

Holly Springs Real Estate
The median home value in Holly Springs, NC is $613,333. This is higher than the county median home value of $280,600. The national median home value is $219,700. The average price of homes sold in Holly Springs, NC is $613,333. Approximately 82.18% of Holly Springs homes are owned, compared to 14.87% rented, while 2.95% are vacant. Holly Springs real estate listings include condos, townhomes, and single family homes for sale. Commercial properties are also available. If you see a property you’re interested in, contact a Holly Springs real estate agent to arrange a tour today!
Holly Springs, North Carolina has a population of 31,827. Holly Springs is more family-centric than the surrounding county with 57.13% of the households containing married families with children. The county average for households married with children is 39.29%.
The median household income in Holly Springs, North Carolina is $101,341. The median household income for the surrounding county is $73,577 compared to the national median of $57,652. The median age of people living in Holly Springs is 34.4 years.
Holly Springs Weather
The average high temperature in July is 88.5 degrees, with an average low temperature in January of 29.1 degrees. The average rainfall is approximately 46.1 inches per year, with 2.9 inches of snow per year.
