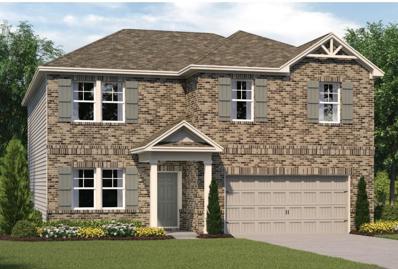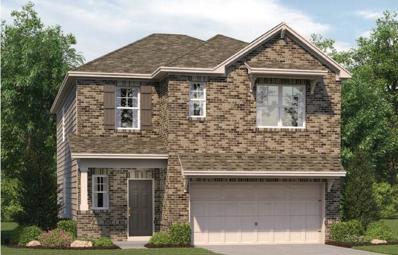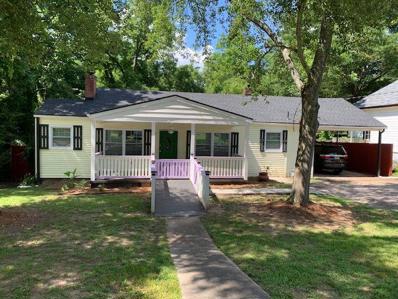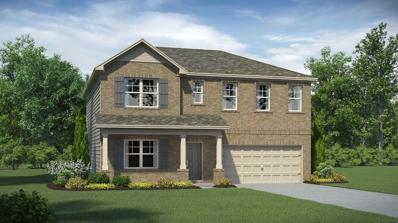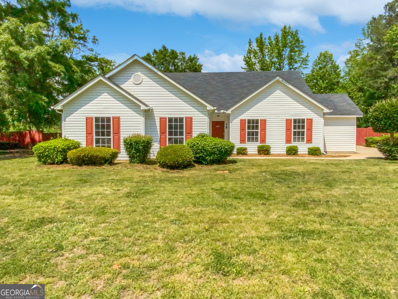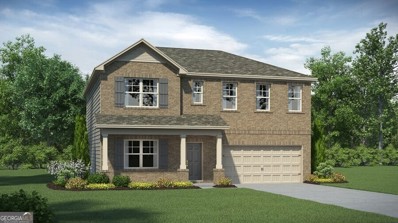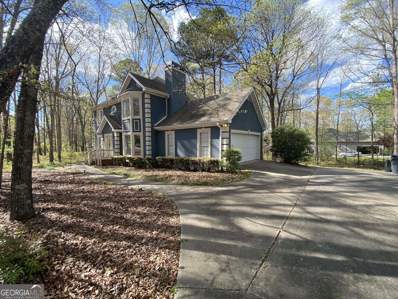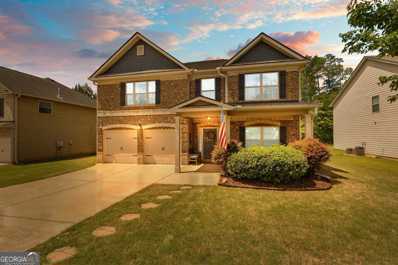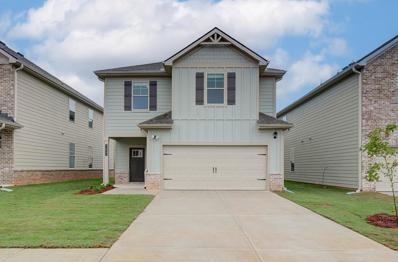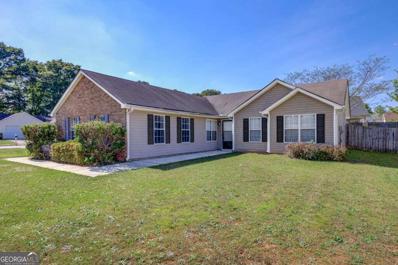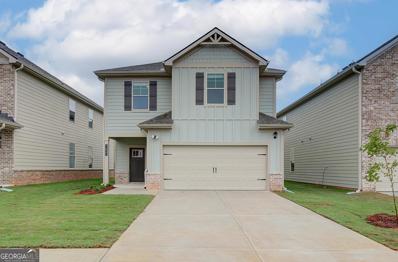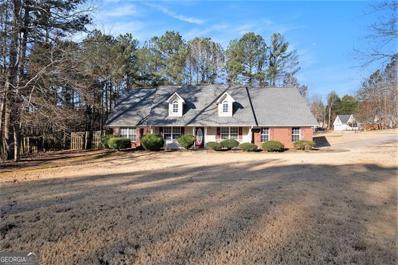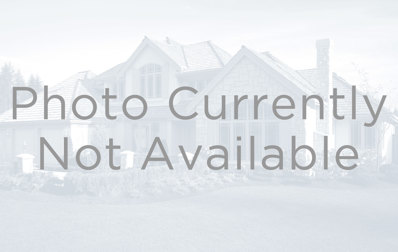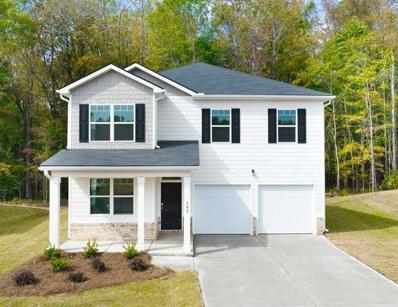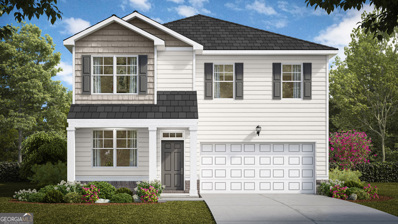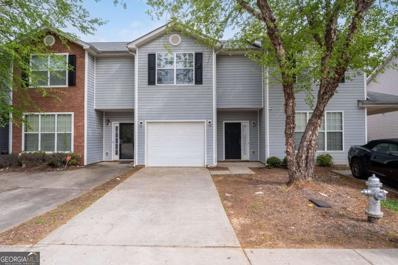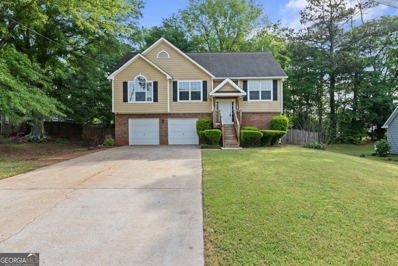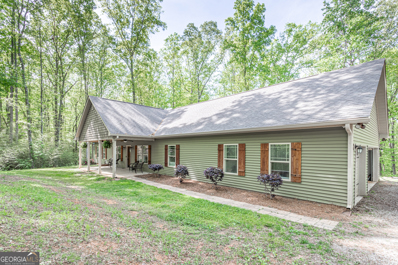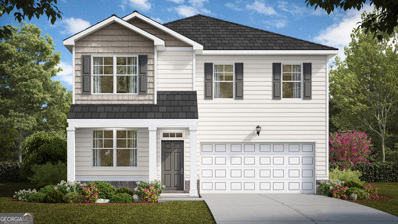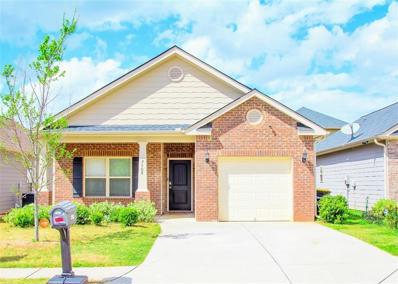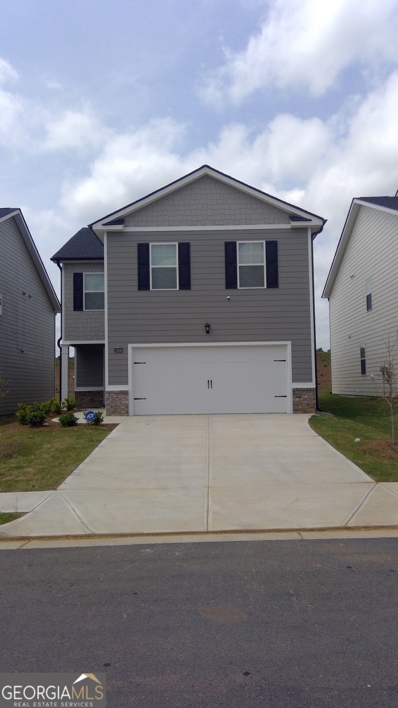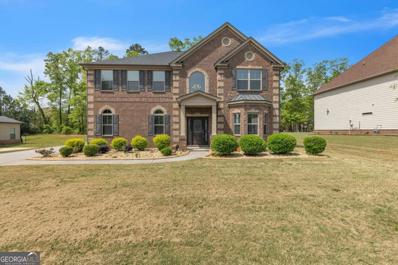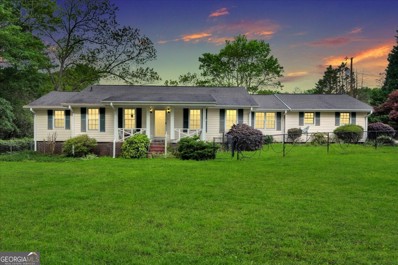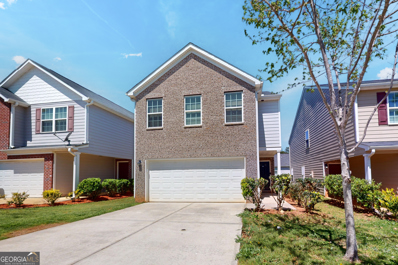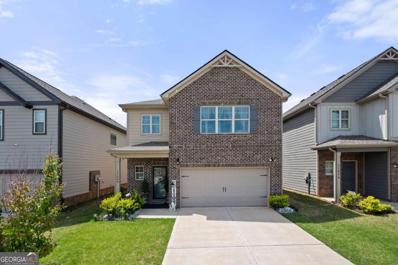Hampton GA Homes for Sale
- Type:
- Single Family
- Sq.Ft.:
- 3,009
- Status:
- NEW LISTING
- Beds:
- 6
- Lot size:
- 0.28 Acres
- Year built:
- 2024
- Baths:
- 4.00
- MLS#:
- 7376505
- Subdivision:
- Heritage Point
ADDITIONAL INFORMATION
Welcome to the Magnificent Heritage Point Community, with large homesites you will be nestle in the heart of Hampton, surrounded by golf course and lakes, but only minutes to Shopping, Restaurants and I-75. Our most popular Richmond plan offers 6 bedrooms and 3 full bathrooms. This is one of only four basement homesites that will be built at Hertiage Point. This open concept plan boast a open kitchen to family and dining room, 36' kitchen cabinets with crown molding, granite countertops, stainless steel appliances package, gas range, a corner pantry and EVP Flooring throughout main level. ****Prices are subject to change.**** Pictures are stock photos**. Cooperating Broker must register buyer on buyer's first visit to earn broker's commission. **Ready in July 2024**
$447,900
1205 Zeeland Drive Hampton, GA 30228
- Type:
- Single Family
- Sq.Ft.:
- 2,183
- Status:
- NEW LISTING
- Beds:
- 5
- Lot size:
- 0.34 Acres
- Year built:
- 2024
- Baths:
- 3.00
- MLS#:
- 7376486
- Subdivision:
- Heritage Point
ADDITIONAL INFORMATION
Welcome to the Magnificent Heritage Point Community, with large homesites you will be nestle in the heart of Hampton in Henry County, close to a golf course and lakes, but only minutes to Shopping, Restaurants and I-75. Beautiful Cul-de-sac homesite on a basement! The Boston plan has an open floorplan offering 36' kitchen cabinets with crown molding, granite countertops, stainless steel appliances package, gas range, a corner pantry in the kitchen and EVP flooring throughout main level. The open and airy family and dining room is a great space for entertaining family and friends. The second floor has 5 bedrooms and 2 bathrooms and a half bathroom on the main level. ****Prices are subject to change.**** Pictures are stock photos. Cooperating Broker must register buyer on buyer's first visit. This home is eligible for $10K closing cost incentive for buyers when using Lennar Mortgage only. **Ready July 2024**
$229,000
29 JAMES Street Hampton, GA 30228
- Type:
- Single Family
- Sq.Ft.:
- 979
- Status:
- NEW LISTING
- Beds:
- 2
- Lot size:
- 0.24 Acres
- Year built:
- 1956
- Baths:
- 1.00
- MLS#:
- 7376309
- Subdivision:
- none
ADDITIONAL INFORMATION
Welcome to your charming retreat in downtown Hampton, GA! This delightful 2-bedroom, 1-bathroom home, complete with an office, is the epitome of cozy living with a touch of small-town charm. As you approach, you're greeted by a spacious rocking chair front porch, perfect for enjoying your morning coffee or unwinding after a long day. Step inside to discover a warm and inviting atmosphere, with ample natural light streaming through the windows. The heart of the home boasts a well-appointed kitchen, ideal for whipping up delicious meals, and a cozy living area where you can gather with loved ones. The bedrooms offer comfort and tranquility, providing the perfect space to rest and rejuvenate. But the charm doesn't end there! Step outside to explore the expansive fenced yard, ideal for pets to roam freely or for hosting outdoor gatherings with friends and family. A convenient storage shed offers plenty of space to store tools and outdoor equipment. One of the highlights of this home is its prime location. Situated within walking distance to Main St, you'll find yourself immersed in the vibrant community of Hampton, with its array of festivals, shops, and restaurants just waiting to be explored. Don't miss your chance to call this enchanting abode home. Schedule your showing today and experience the best of downtown living in Hampton, GA!
$470,900
1208 Zeeland Drive Hampton, GA 30228
- Type:
- Single Family
- Sq.Ft.:
- 2,542
- Status:
- NEW LISTING
- Beds:
- 4
- Lot size:
- 0.28 Acres
- Year built:
- 2024
- Baths:
- 3.00
- MLS#:
- 7376204
- Subdivision:
- Heritage Point
ADDITIONAL INFORMATION
Welcome to the Magnificent Heritage Point Community, with large homesites you will be nestle in the heart of Hampton, surrounded by golf course and lakes, but only minutes to Shopping, Restaurants and I-75. Beautiful Cul-de-sac homesite on a basement! The Providence plan with offers 4 bedrooms and 2.5 bathrooms This is only one of four basement homes available at Heritage Point. This open concept plan boast a large kitchen open to family and dining room, 36' kitchen cabinets with crown molding, granite countertops, stainless steel appliances package, gas range, a pantry and EVP Flooring throughout main level. ****Prices are subject to change.**** Pictures are stock photos. Cooperating Broker must register buyer on buyer's first visit. This home is eligible for $10K incentive for buyers CC with Lennar Mortgage only
Open House:
Friday, 4/26 8:00-7:30PM
- Type:
- Single Family
- Sq.Ft.:
- 1,480
- Status:
- NEW LISTING
- Beds:
- 3
- Lot size:
- 1.64 Acres
- Year built:
- 1998
- Baths:
- 2.00
- MLS#:
- 10287817
- Subdivision:
- Stanfield Place
ADDITIONAL INFORMATION
Welcome to a remarkable piece of property that beckons a discerning eye. The home's interior draws you in with a neutral color paint scheme that's complemented by a fresh coat on every wall. An accent backsplash adds a contemporary touch to the kitchen, radiating a unique sense of style and personality. The primary bathroom offers a double sink feature, accompanied by a separate tub and shower, providing a private sanctuary of relaxation. Additional value and comfort have been infused into this home with a recent partial flooring replacement, lending a renewed vibrancy to the space. As we went outdoors, discovered a covered patio in the backyard, ensuring a tranquil setting for idle afternoon tea or lively evening gatherings. Luxuriate beside a cozy fireplace as dusk falls, transforming your evenings into a serene soiree. This is an exceptional opportunity to acquire a home that is a genuine testament to uniqueness and sophistication. Your search for a perfect home ends here.
$470,900
1208 Zeeland Drive Hampton, GA 30228
- Type:
- Single Family
- Sq.Ft.:
- 2,542
- Status:
- NEW LISTING
- Beds:
- 4
- Lot size:
- 0.28 Acres
- Year built:
- 2023
- Baths:
- 3.00
- MLS#:
- 10287734
- Subdivision:
- Heritage Point
ADDITIONAL INFORMATION
Welcome to the Magnificent Heritage Point Community, with large homesites you will be nestle in the heart of Hampton, surrounded by golf course and lakes, but only minutes to Shopping, Restaurants and I-75. Beautiful Cul-de-sac homesite on a basement! The Providence plan with offers 4 bedrooms and 2.5 bathrooms This is only one of four basement homes available at Heritage Point. This open concept plan boast a large kitchen open to family and dining room, 36' kitchen cabinets with crown molding, granite countertops, stainless steel appliances package, gas range, a pantry and EVP Flooring throughout main level. ****Prices are subject to change.**** Pictures are stock photos.
$329,900
732 Country Lake Hampton, GA 30228
- Type:
- Single Family
- Sq.Ft.:
- 3,300
- Status:
- NEW LISTING
- Beds:
- 4
- Lot size:
- 1.06 Acres
- Year built:
- 1988
- Baths:
- 4.00
- MLS#:
- 20180164
- Subdivision:
- Country Lake Est
ADDITIONAL INFORMATION
Beautiful Hampton home. Quiet and mature community. 4br 3 1/2 bath on 1.06 acres and finished basement. Beautiful family room with a ton of natural light, Gas or wooden fireplace, Dining Room, Tall Ceilings, Hardwood flooring located on the main level. Kitchen, Pantry, and Breakfast Room. Master Bath offers a relaxing and intimate setting, Great Outdoor Living on the Deck overlooking Private Backyard. Additional Features include a finished basement with private entry and 2 Car Garage.
- Type:
- Single Family
- Sq.Ft.:
- 2,964
- Status:
- NEW LISTING
- Beds:
- 4
- Lot size:
- 0.25 Acres
- Year built:
- 2014
- Baths:
- 3.00
- MLS#:
- 20179090
- Subdivision:
- The Colonnade at Hampton
ADDITIONAL INFORMATION
This lovely 4-bedroom, 2.5- bathroom home is located in the desirable Colonnade at Hampton community. The spectacular brick & stone exterior creates an inviting entrance. As you step inside, the two-story foyer welcomes you with plenty of natural light and a comfortable flex space that would be perfect as a home-office or additional gathering area for friends/family and flows into the dining area. This open concept floorplan is perfect for entertaining! The large kitchen offers beautiful granite countertops, ample counter space, island with additional seating and cabinets galore. Roomy fireside family room and powder room complete the main level. Upstairs you will find the oversized primary bedroom with enough space to accommodate a king size bed and created a cozy sitting area. The private bath features tons of additional storage, a vanity with dual sinks, beautiful tile shower, large soaking tub and spacious walk-in closet. Three additional, spacious bedrooms and a full bath with tub/shower combo and convenient laundry room complete the upstairs. The backyard is private, with a new deck that is the full length of the house. Complete with walk pavers that lead to a sitting area on the lawn. This community is away from the hustle and bustle of city life, but convenient to shopping, restaurant, & entertainment options at South Point Shopping Center. As well as easy access to major highways! Home is perfect for a growing family and ready for you to call HOME!
- Type:
- Single Family
- Sq.Ft.:
- 2,089
- Status:
- NEW LISTING
- Beds:
- 4
- Year built:
- 2024
- Baths:
- 3.00
- MLS#:
- 7374374
- Subdivision:
- TOWNE CENTER
ADDITIONAL INFORMATION
Welcome home to our REAGAN at Towne Center on Lot 182 in sought after Hampton by DRB Homes! No detail is left behind in this beautiful single-family home featuring an exquisite craftsman exterior. Our spacious Reagan plan on a slab features 4 bedrooms, 2.5 baths, and an open layout on the main level. The stunning kitchen features an expansive island with quartz countertops and beautiful cabinets. Upstairs you will find a welcoming loft leading to the owner's suite with a spacious closet, large shower, and separate soaking tub. This home is complete and ready to move in! Please note: Photos are not of the actual home.
- Type:
- Single Family
- Sq.Ft.:
- 1,527
- Status:
- NEW LISTING
- Beds:
- 3
- Lot size:
- 0.21 Acres
- Year built:
- 2003
- Baths:
- 2.00
- MLS#:
- 10286898
- Subdivision:
- Jasmine Park
ADDITIONAL INFORMATION
Welcome home! This recently updated home in Jasmine Park has everything you are looking for and more. Situated on a corner lot with a spacious yard, the home boasts 3 full bedrooms and 2 full bathrooms. New flooring throughout and freshly painted cabinets and updated appliances make this home move-in ready. The living room features vaulted ceilings and a fireplace adjacent to a dining area off the kitchen. The primary bedroom has a separate tub and shower and walk-in closet. The backyard is fully fenced and has a great patio space. Conveniently located to schools, shops, and restaurants!
- Type:
- Single Family
- Sq.Ft.:
- n/a
- Status:
- NEW LISTING
- Beds:
- 4
- Year built:
- 2024
- Baths:
- 3.00
- MLS#:
- 10286843
- Subdivision:
- Towne Center
ADDITIONAL INFORMATION
Welcome home to our REAGAN at Towne Center on Lot 182 in sought after Hampton by DRB Homes! No detail is left behind in this beautiful single-family home, featuring an exquisite craftsman exterior. Our spacious Reagan plan on a slab features 4 bedrooms, 2.5 baths, and an open layout on the main level. The stunning kitchen features an expansive island with quartz countertops and beautiful cabinets. Upstairs you will find a welcoming loft leading to the owner's suite with a spacious closet, large shower, and separate soaking tub. This home is complete and ready to move in! Please note: Photos are not of the actual home.
$270,000
201 Chinns Way Hampton, GA 30228
- Type:
- Single Family
- Sq.Ft.:
- 1,512
- Status:
- NEW LISTING
- Beds:
- 3
- Lot size:
- 0.08 Acres
- Year built:
- 2003
- Baths:
- 2.00
- MLS#:
- 10285892
- Subdivision:
- Dodgen Place
ADDITIONAL INFORMATION
Welcome to this charming 3-bedroom, 2-bathroom ranch-style home nestled on a spacious acre lot. As you step through the front door, you are greeted by a warm and inviting family room that sets the tone for the entire residence. The open layout allows for seamless flow, offering a clear view into the well-appointed eat-in kitchen. The kitchen, a heart of the home, is not only a place for culinary delights but also a gathering spot for family and friends. The ample space is perfect for hosting meals, and the adjacent mudroom adds a practical touch, providing easy access to the outdoors and ensuring that the elements stay outside. The master suite is a true retreat, boasting a generous size and featuring a luxurious double vanity in the master bath. Indulge in relaxation with a jetted tub, creating a spa-like atmosphere right at home. The thoughtful design and attention to detail make the master suite a private oasis within the residence. Two additional nicely sized bedrooms complete the home, providing comfortable spaces for family members, guests, or even a home office. The layout is conducive to both privacy and togetherness, making it ideal for various lifestyles. Beyond the walls of the home, the acre lot offers ample outdoor space for recreation, gardening, or simply enjoying the tranquility of the surroundings. Whether it's a morning coffee on the porch or an evening gathering in the backyard, this property provides a wonderful backdrop for creating lasting memories.
- Type:
- Single Family
- Sq.Ft.:
- 3,188
- Status:
- NEW LISTING
- Beds:
- 5
- Lot size:
- 1.03 Acres
- Year built:
- 2018
- Baths:
- 4.00
- MLS#:
- 10285736
- Subdivision:
- Waterpointe
ADDITIONAL INFORMATION
Beautiful 5 bedroom/3.5 bath home in Hampton in the sought after Waterpointe Subdivision. The master bedroom is huge, as well as the walk in closet and master bathroom attached to it. Then you have four more bedrooms, with two jack-and-jill bathrooms between them. There is room for everyone! Then downstairs you have a large open floor plan. While there is a separate dining room and small bonus room, the kitchen is open to the large living area. This home is only 5 years old and is immaculate. It is situated on a large corner lot and yet still has a nice private back yard. Come see the home today!
- Type:
- Single Family
- Sq.Ft.:
- 2,202
- Status:
- NEW LISTING
- Beds:
- 4
- Lot size:
- 0.25 Acres
- Year built:
- 2024
- Baths:
- 3.00
- MLS#:
- 7373085
- Subdivision:
- Oakchase at Hampton
ADDITIONAL INFORMATION
$15,000 TOWARDS CLOSING COSTS! Less than 90 homesites. HENRY COUNTY SCHOOLS! Minutes from I-75, shopping and restaurants. Smart home technology included! UP TO $15,000 TOWARDS CLOSING COSTS WITH PREFERRED LENDER! This lovely homesite boasts with beauty. Enjoy wonderful evenings on the cozy patio. Located in the sough after Henry County school district. This Hamlin plan -- offers a Formal Dining, Living room or a dedicated Home Office. Huge Kitchen Island with Granite Countertops, Stainless Steel Appliances, with an Open concept flows into casual Breakfast area and into the spacious Family room. Upstairs includes a large Owner's Suite with expansive spa-like Shower and generous Closet. Three secondary Bedrooms plus a Loft and Blinds throughout complete this classic Traditional home. And you will never be too far from home with Smart Home Technology. A Your new home is built with an industry leading suite of Smart Home products that keep you connected with the people and place you value most. Photos used for illustrative purposes and do not depict actual home.
- Type:
- Single Family
- Sq.Ft.:
- 2,202
- Status:
- NEW LISTING
- Beds:
- 4
- Lot size:
- 0.25 Acres
- Year built:
- 2024
- Baths:
- 3.00
- MLS#:
- 10285627
- Subdivision:
- Oakchase At Hampton
ADDITIONAL INFORMATION
$15,000 TOWARDS CLOSING COSTS! Less than 90 homesites. HENRY COUNTY SCHOOLS! Minutes from I-75, shopping and restaurants. Smart home technology included! UP TO $15,000 TOWARDS CLOSING COSTS WITH PREFERRED LENDER! This lovely homesite boasts with beauty. Enjoy wonderful evenings on the cozy patio. Located in the sough after Henry County school district. This Hamlin plan -- offers a Formal Dining, Living room or a dedicated Home Office. Huge Kitchen Island with Granite Countertops, Stainless Steel Appliances, with an Open concept flows into casual Breakfast area and into the spacious Family room. Upstairs includes a large Owner's Suite with expansive spa-like Shower and generous Closet. Three secondary Bedrooms plus a Loft and Blinds throughout complete this classic Traditional home. And you will never be too far from home with Smart Home Technology. A Your new home is built with an industry leading suite of Smart Home products that keep you connected with the people and place you value most. Photos used for illustrative purposes and do not depict actual home.
$215,000
2323 Nicole Drive Hampton, GA 30228
- Type:
- Townhouse
- Sq.Ft.:
- 1,624
- Status:
- NEW LISTING
- Beds:
- 3
- Year built:
- 2004
- Baths:
- 3.00
- MLS#:
- 10285240
- Subdivision:
- Callaway Crossing
ADDITIONAL INFORMATION
***$5K SELLER CONCESSION WITH FULL PRICE OFER*** Introducing 2323 Nicole Drive, an exceptional investment opportunity for discerning investors! This stunning property offers a plethora of desirable features that are sure to attract the most discerning buyers. Boasting 3 bedrooms and 2.5 bathrooms, this home is perfect for families, young professionals, or anyone looking to capitalize on the lucrative rental market. Step into a spacious and inviting living space, complete with an open floor plan that seamlessly connects the living room, dining area, and kitchen. The breakfast bar is the perfect spot for casual meals or entertaining guests. The property has been meticulously maintained, with new LVP flooring, fresh paint and freshly cleaned upstairs carpets. The bedrooms are generously proportioned, providing ample space for relaxation and privacy. The large owner's suite offers a tranquil retreat after a long day. One of the most alluring features of this property is its remarkable rental potential. Whether you choose to rent it out to long-term tenants or take advantage of the lucrative short-term rental market, this investment is sure to generate substantial returns. For those who enjoy dining out or exploring local eateries, the property is ideally located near several popular restaurants and entertainment choices. Don't miss out on this incredible investment opportunity! Act now and seize the chance to own this exceptional property with immense rental potential. Schedule your showing and take the first step towards securing your future in real estate investing!
$265,000
11174 Lenox Drive Hampton, GA 30228
- Type:
- Single Family
- Sq.Ft.:
- 1,732
- Status:
- NEW LISTING
- Beds:
- 4
- Lot size:
- 0.3 Acres
- Year built:
- 1994
- Baths:
- 2.00
- MLS#:
- 20179717
- Subdivision:
- Tara Glynn
ADDITIONAL INFORMATION
Agents please note private remarks. No FHA offers. WALK INTO A SPLIT FOYER, BDRM DOWN STAIRS AND ON UPPER LEVEL HIGH CEILINGS IN FAMILY ROOM WITH DIRECT VIEWS TO BRICK FIREPLACE. GRANITE COUNTERS IN ALL WHITE KITCHEN WITH EARTHTONED FLOORING. THREE BEDROOMS ON UPPER LEVEL. UPPER DECK TO BACKYARD VIEWS. FENCED LEVEL YARD, IDEAL FOR PETS. STONE FLOORING PERFECT FOR OUTDOOR FURNITURE AND ENTERTAINING. LESS THAN 10 MINUTES TO SCHOOLS, 19/41, WAL MART, IHOP, MILLER'S ALE HOUSE, AND MORE SHOPPING AND RESTAURANTS.
$489,000
355 Boynton Road Hampton, GA 30228
- Type:
- Single Family
- Sq.Ft.:
- 2,070
- Status:
- NEW LISTING
- Beds:
- 3
- Lot size:
- 12.34 Acres
- Year built:
- 2017
- Baths:
- 2.00
- MLS#:
- 10285842
- Subdivision:
- None
ADDITIONAL INFORMATION
Welcome to your serene retreat nestled on over 12 acres of lush, wooded land. This beautifully updated ranch home offers the perfect blend of comfort, style, and privacy. Step inside to discover 3 bedrooms, 2 bathrooms, and a thoughtfully designed layout with a split bedroom plan. The kitchen features a convenient breakfast bar, pantry, and sleek granite countertops. The inviting living room boasts a stunning fireplace, ideal for cozy evenings with loved ones. The large master suite features sliding barn doors, ample closet space. The luxurious master bathroom has a tub, separate shower with a bench, and modern finishes. Experience the convenience of a large laundry room with plenty of space for storage and organization. Step outside to explore your own private oasis, complete with a chicken coop! This idyllic property offers the perfect blend of country living and urban convenience, with easy access to nearby amenities including grocery stores and restaurants. Don't miss your chance to make this tranquil retreat your own!
- Type:
- Single Family
- Sq.Ft.:
- 2,202
- Status:
- NEW LISTING
- Beds:
- 4
- Lot size:
- 0.25 Acres
- Year built:
- 2024
- Baths:
- 3.00
- MLS#:
- 10284938
- Subdivision:
- Oakchase At Hampton
ADDITIONAL INFORMATION
Less than 90 Spacious Homesites, UP TO $15,000 towards closing costs with preferred lender, Minutes to I-75, Shopping and Restaurants. Located in Henry County school district. The HAMLIN is a Smart Home featuring a covered Front porch, Formal Dining, Living room or a dedicated Home Office. Huge Kitchen Island with Granite Countertops, Stainless Steel Appliances with an Open concept, casual Breakfast area and Family room. Upstairs includes a Large Owner's Suite with expansive spa-like Shower and generous Closet. Three secondary Bedrooms, plus a Loft completes this classic home. Blinds are included throughout the home. And you will never be too far from home with Smart Home Technology. A Your new home is built with an industry leading suite of Smart Home products that keep you connected with the people and place you value most. Photos used for illustrative purposes and do not depict actual home. 100% Financing and Down Payment Assistance is available!!
- Type:
- Single Family
- Sq.Ft.:
- 1,405
- Status:
- NEW LISTING
- Beds:
- 3
- Year built:
- 2019
- Baths:
- 2.00
- MLS#:
- 7371393
ADDITIONAL INFORMATION
Enjoy this charming brick-front ranch home, offering the perfect blend of comfort and style. Step inside to discover an open layout featuring 3 bedrooms and 2 full baths, ideal for those seeking a home with no steps! The heart of the home is the open kitchen with stainless steel appliances, seamlessly flowing into the inviting living room with vaulted ceilings. This space is perfect for gatherings, entertaining, or simply relaxing on cozy evenings. The owner's suite is a true retreat, featuring a tray ceiling and a double vanity sink in the en-suite bath, providing a touch of elegance. Outside, a private backyard awaits, with a quiet patio ready for outdoor activities or serene moments. With its convenient location, this home offers a wonderful opportunity for comfortable living. Located just a short distance from downtown Atlanta, Hartsfield Jackson Airport, and less than 4 miles from the excitement of Atlanta Motor Speedway, this home offers the perfect blend of comfort and accessibility to shopping, dining, and leisure park experiences. Don't miss the chance to call this place your own! ***Some photos have been virtually staged***
- Type:
- Single Family
- Sq.Ft.:
- 2,017
- Status:
- NEW LISTING
- Beds:
- 4
- Lot size:
- 0.2 Acres
- Year built:
- 2024
- Baths:
- 3.00
- MLS#:
- 10284788
- Subdivision:
- Shoal Creek
ADDITIONAL INFORMATION
Gated Community with easy access to Hwy 75, luxury living at an affordable price. Aisle floor plan has a beautiful and gracious master with double vanities and spacious closet. Master has a tranquil spa bath with separate shower, and lots of closet space. Luxury living and easy access to major highway Nearby Shopping and fine dining. This floor plan has 4 Bedroom 2.5 bath, hardwood (LVT) on main, 2 Car garage with openers. Huge family opens to chef kitchen large enough to host extended parties. A long kitchen island to facilitate cooking. Dining room area open up endless possibilities. This house includes blinds throughout the whole house. Home Is Smart Home Connected, your new home is built with an industry leading suite of smart home products that keep you connected with the people and place you value most. Call Allyn Solomon for an appointment and a GPS address. Special Financing available with our preferred lender along with downpayment assistance . Up to$10,000 toward closing cost. In addition $2,000 for our Hometown Heros. For any contract written today.
- Type:
- Single Family
- Sq.Ft.:
- 3,555
- Status:
- NEW LISTING
- Beds:
- 4
- Lot size:
- 0.51 Acres
- Year built:
- 2016
- Baths:
- 3.00
- MLS#:
- 10284382
- Subdivision:
- Traditions At Crystal Lake
ADDITIONAL INFORMATION
Discover the perfect blend of elegance, comfort, and functionality in this exquisite 4-bedroom, 2.5-bathroom residence, nestled on a spacious half-acre lot and offering many luxurious features that cater to the modern homeowner's every need. As you approach, the home's inviting facade and well-maintained landscaping immediately capture your attention, setting the tone for the warm and welcoming interiors that await. Upon entering, you are greeted by a grand 2-story foyer that perfectly introduces the home's impressive architectural details. The 10 ft ceilings on the main level enhance the sense of space and openness, creating a light and airy, inviting, and luxurious atmosphere. The heart of the home is the gourmet kitchen, a culinary enthusiast's dream come true. Featuring double ovens, a spacious island, and a convenient breakfast bar, this kitchen offers both style and functionality, making meal preparation a pleasure. The adjacent formal dining room provides an elegant setting for enjoying family meals or hosting intimate gatherings. The oversized owner's suite offers a luxurious retreat with a custom California closet that provides ample storage space for all your wardrobe needs. Outside, the covered patio offers a perfect spot for outdoor entertaining or simply relaxing and enjoying the serene surroundings. The side-entry garage provides additional convenience, while the expansive half-acre lot offers plenty of room for outdoor activities, gardening, or future expansion. Don't miss the opportunity to make this exceptional residence your forever home. With desirable features, a spacious layout, and luxurious finishes, this property offers comfort, convenience, and elegance. Schedule your private tour today and discover the magic of living in this exquisite home, where every detail is crafted with care and designed to enhance your everyday living experience.
$370,000
88 Wynn Drive Hampton, GA 30228
Open House:
Friday, 4/26 2:00-4:00PM
- Type:
- Single Family
- Sq.Ft.:
- 1,748
- Status:
- NEW LISTING
- Beds:
- 3
- Lot size:
- 3.65 Acres
- Year built:
- 1975
- Baths:
- 2.00
- MLS#:
- 10283179
ADDITIONAL INFORMATION
Tranquility and privacy await at this spacious ranch tucked away on 3.65 gorgeous acres in Hampton. Conveniently situated between US-41 and I-75, just 15 minutes from McDonough and 10 minutes from Atlanta Motor Speedway, the best of both worlds exist on this private oasis ready for you to create lifelong memories. The freshly painted three bedroom two bath home showcases exquisite wood beam cathedral ceilings in both the living room and separate den/family room. Enjoy your favorite beverage while gazing out to breathtaking pastures from your covered deck thoughtfully appointed off the open dining area and kitchen featuring a gas range with separate double ovens and newly painted cabinets. Pastures are ready for livestock with a 1300 square foot barn that could easily house two horses, chickens and more. Keep your agricultural equipment protected from elements with a 12x20 foot storage shed in addition to the two car garage. Whether you are gardening, tending to animals, enjoying the walking trails hidden throughout the northwestern side or just watching the birds that visit daily, you are sure to lead an enriched and serene life at this one of a kind property, 88 Wynn.
- Type:
- Single Family
- Sq.Ft.:
- 2,125
- Status:
- Active
- Beds:
- 4
- Lot size:
- 0.08 Acres
- Year built:
- 2018
- Baths:
- 3.00
- MLS#:
- 10284274
- Subdivision:
- Madison Pointe
ADDITIONAL INFORMATION
Welcome to this immaculately well-kept 2-story abode, where every aspect caters to your comfort and ease. The interior has been freshly painted, professionally cleaned throughout, and prepped for your immediate move-in, ensuring a seamless transition. BONUS FEATURES include, Smart home remote entry, security cameras, and a brand new water heater under warranty. Upon entry through the foyer, a spacious living room welcomes you with bright neutral tones, abundant natural light, and immaculate solid surface floors. The heart of this residence lies in the well-appointed kitchen, boasting ample cabinet space, granite countertops, and an open layout overlooking the family and dining areas. Adjacent is the walk-in laundry closet with convenient overhead shelving for storage. Upstairs lies the master bedroom -- a retreat on its own, featuring an elegant vaulted ceiling, attached ensuite bath for added convenience and privacy, and large walk-in closet. On the opposite side of the second level are three additional bedrooms that share a full bath. Each provides comfort, style and versatility for office use or for family and guests. The allure continues with a beautiful, well-appointed community pool that promises relaxation and enjoyment during warm seasons. Situated close to numerous shopping and dining options, neighboring parks, faith centers, and I-75, this home and the community offers a harmonious blend of comfort and convenience. Hurry, this gem will not last long.
- Type:
- Single Family
- Sq.Ft.:
- n/a
- Status:
- Active
- Beds:
- 4
- Lot size:
- 0.09 Acres
- Year built:
- 2022
- Baths:
- 3.00
- MLS#:
- 10283873
- Subdivision:
- Towne Center
ADDITIONAL INFORMATION
Welcome to your luxurious retreat in Hampton, GA! This exquisite 4-bedroom, 3 bathroom home offers unparalleled comfort and style, with thoughtful design elements throughout. As you enter, you're greeted by a grand foyer, setting the tone for the elegance that awaits within. The heart of the home is the stunning kitchen, featuring a gorgeous large island with bar seating for three, ideal for both casual dining and entertaining guests. This space is enhanced by the sleek stainless steel appliances. The main floor features a secondary master or in-law suite, complete with its own ensuite and walk-in closet. Upstairs, the HUGE primary bedroom suite awaits, boasting a spacious layout and a lavish ensuite bathroom with a double vanity, separate soaking tub, and shower. Alongside the primary suite, you'll find a versatile loft space, perfect for relaxation or entertainment, as well as two additional bedrooms and a full bathroom. Step outside to your very own backyard oasis, perfect for entertaining or relaxing with a 16x20 covered patio and a privacy fence! Additional upgrades include blinds throughout, ensuring privacy and comfort. With its unique features, including the sought-after sold-out Zoey II floorplan, this home offers the perfect blend of functionality and comfort.
Price and Tax History when not sourced from FMLS are provided by public records. Mortgage Rates provided by Greenlight Mortgage. School information provided by GreatSchools.org. Drive Times provided by INRIX. Walk Scores provided by Walk Score®. Area Statistics provided by Sperling’s Best Places.
For technical issues regarding this website and/or listing search engine, please contact Xome Tech Support at 844-400-9663 or email us at xomeconcierge@xome.com.
License # 367751 Xome Inc. License # 65656
AndreaD.Conner@xome.com 844-400-XOME (9663)
750 Highway 121 Bypass, Ste 100, Lewisville, TX 75067
Information is deemed reliable but is not guaranteed.

The data relating to real estate for sale on this web site comes in part from the Broker Reciprocity Program of Georgia MLS. Real estate listings held by brokerage firms other than this broker are marked with the Broker Reciprocity logo and detailed information about them includes the name of the listing brokers. The broker providing this data believes it to be correct but advises interested parties to confirm them before relying on them in a purchase decision. Copyright 2024 Georgia MLS. All rights reserved.
Hampton Real Estate
The median home value in Hampton, GA is $293,000. This is higher than the county median home value of $177,200. The national median home value is $219,700. The average price of homes sold in Hampton, GA is $293,000. Approximately 70.08% of Hampton homes are owned, compared to 22.3% rented, while 7.62% are vacant. Hampton real estate listings include condos, townhomes, and single family homes for sale. Commercial properties are also available. If you see a property you’re interested in, contact a Hampton real estate agent to arrange a tour today!
Hampton, Georgia has a population of 7,463. Hampton is less family-centric than the surrounding county with 31.71% of the households containing married families with children. The county average for households married with children is 32.68%.
The median household income in Hampton, Georgia is $55,411. The median household income for the surrounding county is $64,752 compared to the national median of $57,652. The median age of people living in Hampton is 38.5 years.
Hampton Weather
The average high temperature in July is 89.6 degrees, with an average low temperature in January of 31.8 degrees. The average rainfall is approximately 50.5 inches per year, with 1.1 inches of snow per year.
