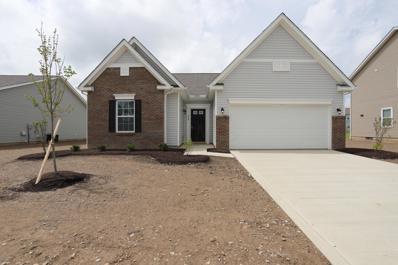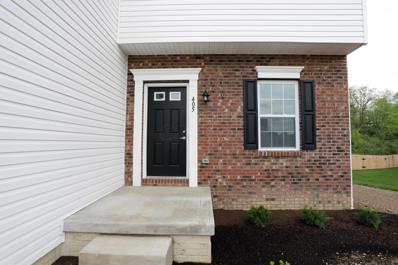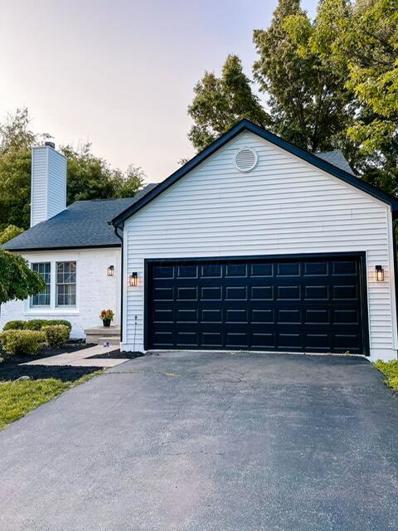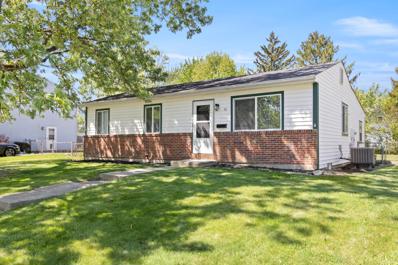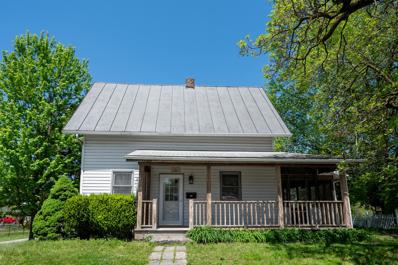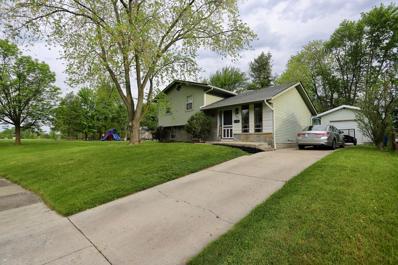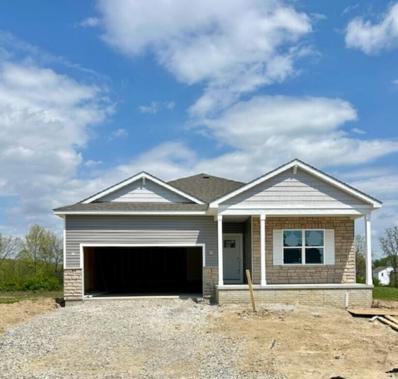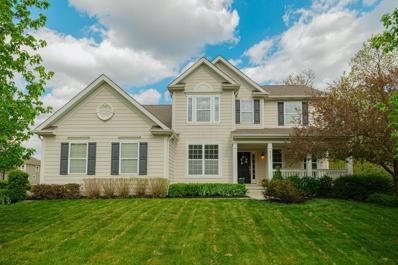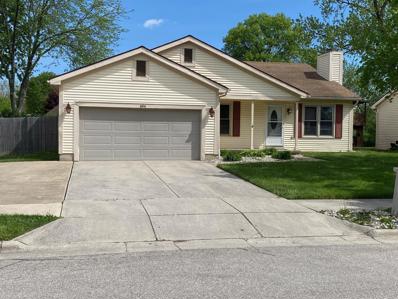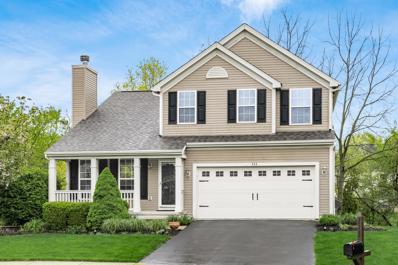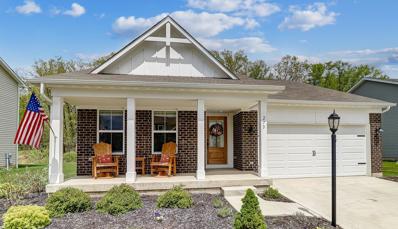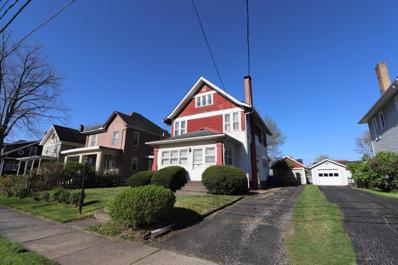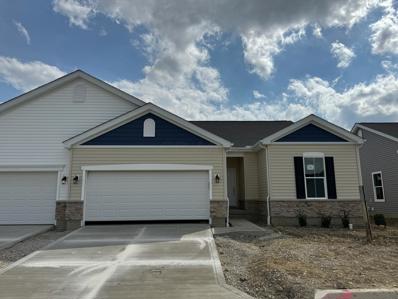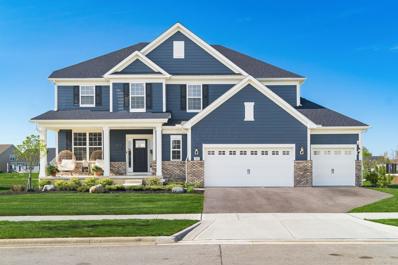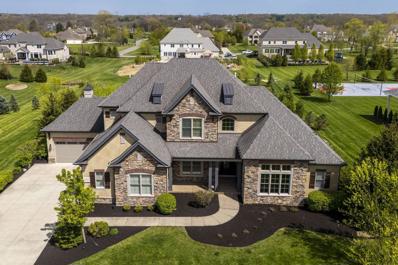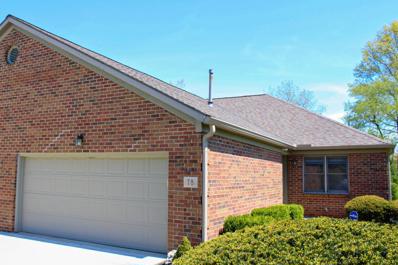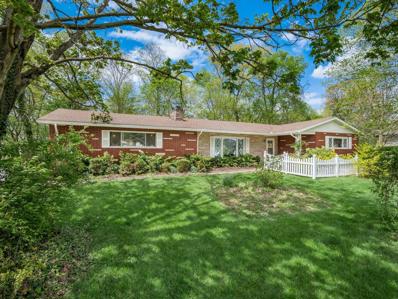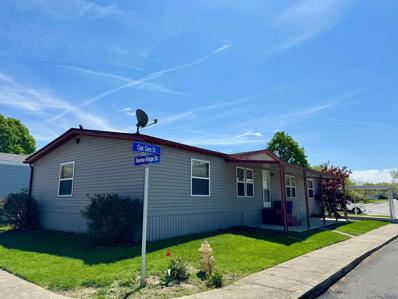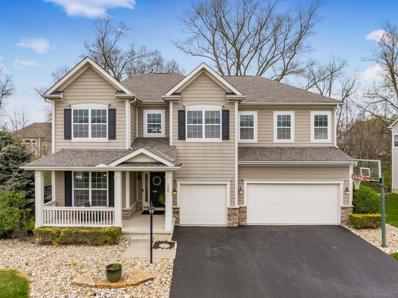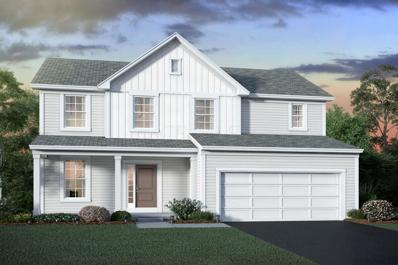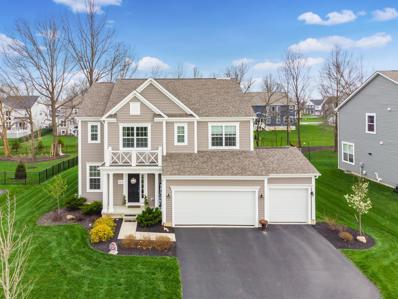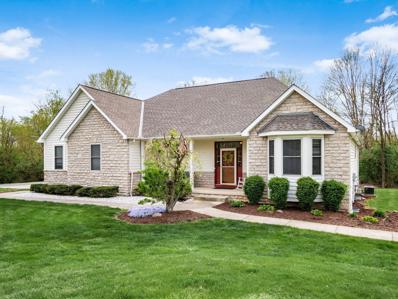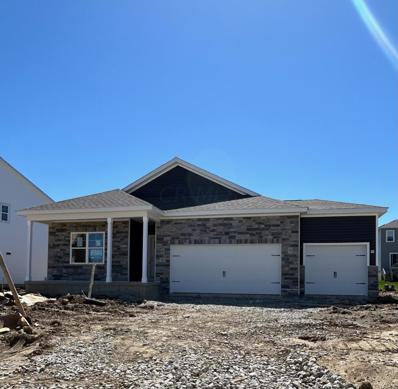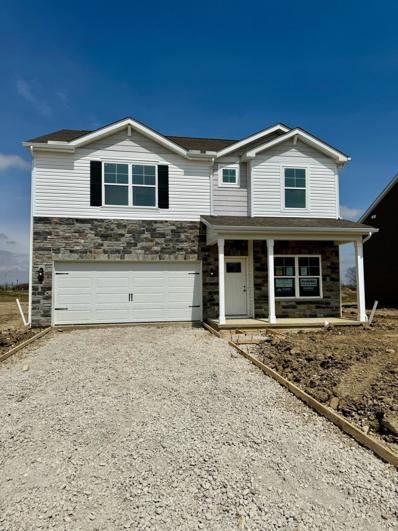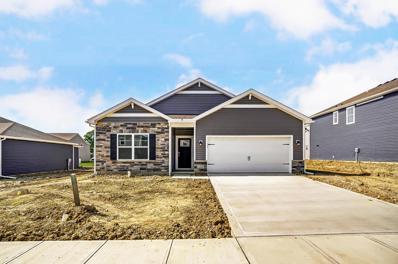Delaware OH Homes for Sale
$399,900
464 Rochdale Run Delaware, OH 43015
- Type:
- Single Family
- Sq.Ft.:
- n/a
- Status:
- NEW LISTING
- Beds:
- 3
- Lot size:
- 0.23 Acres
- Year built:
- 2024
- Baths:
- 2.00
- MLS#:
- 224014102
- Subdivision:
- Ravines Of The Olentangy
ADDITIONAL INFORMATION
New Construction in the beautiful Ravines of the Olentangy community. This beautiful free standing ranch style home with no shared walls (built by Maronda homes - Sanibel model) has all the right upgrades and is move-in ready. Its charming rear patio offers the perfect mix of community and privacy with so much green space. Featuring luxury vinyl plank flooring, tasteful kitchen upgrades including granite countertops, a big granite island, tile backsplash & top of the line all new stainless-steel appliances (includes refrigerator with waterline/icemaker, washer dryer). All 3 bedrooms along with a total of 2 full bathrooms are on the first floor along with the Primary bedroom Suite. Attached two-car garage with opener with a keypad. A full list of upgrades is available too
$449,900
405 Rochdale Run Delaware, OH 43015
- Type:
- Single Family
- Sq.Ft.:
- n/a
- Status:
- NEW LISTING
- Beds:
- 4
- Lot size:
- 0.26 Acres
- Year built:
- 2024
- Baths:
- 3.00
- MLS#:
- 224014101
- Subdivision:
- Ravines Of The Olentangy
ADDITIONAL INFORMATION
A beautiful 2 story free standing new home with no shared walls (built by Maronda homes - Rockford model) in the Ravines of the Olentangy is move-in ready. Its charming backyard offers a perfect mix of community and privacy with green space and matured trees.LVP flooring, granite countertops, a big granite island, tile backsplash & all new stainless-steel appliances (refrigerator with waterline/icemaker, washer dryer) A private study with double doors on the entry level can be converted into a fifth bedroom. Primary Suite on the 2nd floor along with three additional secondary bedrooms with two full bathrooms and a 2nd floor laundry. Attached two car garage with opener with a keypad.There is a full basement that can be easily finished or used for ample storage and recreation.
- Type:
- Single Family
- Sq.Ft.:
- 1,699
- Status:
- NEW LISTING
- Beds:
- 3
- Lot size:
- 0.32 Acres
- Year built:
- 2000
- Baths:
- 4.00
- MLS#:
- 224013981
ADDITIONAL INFORMATION
Offered FOR RENT is this AMAZING professionally remodeled residence featuring 3 bedrooms, 3.5 bathrooms, finished basement, multiple living areas, great outdoor space! Established, safe neighborhood in great school district! WOW!
$259,900
10 Westland Way Delaware, OH 43015
- Type:
- Single Family
- Sq.Ft.:
- 1,112
- Status:
- NEW LISTING
- Beds:
- 3
- Lot size:
- 0.25 Acres
- Year built:
- 1972
- Baths:
- 2.00
- MLS#:
- 224013901
- Subdivision:
- Delaware Meadows
ADDITIONAL INFORMATION
Fully remodeled 1 story home close to Marvin Lane Park and Schultz Elementary School featuring 3 bedrooms, 2 full bathrooms, a full basement, and a screened in porch! Eat-in kitchen offers updated appliances and plenty of cabinet and counter space. Both bathrooms have been completely renovated and a new first floor laundry completes this level. The lower level is ready for your finishing touches or could be great storage. Enjoy warm spring days from the patio overlooking the fully fenced backyard. New heat pump & water heater in 2023. Agent has an interest in the selling LLC.
- Type:
- Single Family
- Sq.Ft.:
- 1,141
- Status:
- NEW LISTING
- Beds:
- 3
- Lot size:
- 0.19 Acres
- Year built:
- 1901
- Baths:
- 1.00
- MLS#:
- 224013869
ADDITIONAL INFORMATION
Welcome to 130 Pennsylvania Avenue, located on a corner lot, off a beautifully lined street surrounded by a wooded backyard! It is close to the Delaware County Fairgrounds and everything Delaware has to offer! This home is filled with its original charm along with newly updated flooring and paint throughout. This 3 bedroom, 1 full bathroom boasts a first floor owner's bedroom, with two additional rooms upstairs. It includes a first floor laundry room with plenty of storage. The property has a large 2 car garage with a spacious workshop. Out front welcomes a serene screened in porch and the back has a deck to enjoy the outdoors. Don't Miss Out!
$259,500
52 Marvin Lane Delaware, OH 43015
- Type:
- Single Family
- Sq.Ft.:
- 1,268
- Status:
- NEW LISTING
- Beds:
- 3
- Lot size:
- 0.19 Acres
- Year built:
- 1978
- Baths:
- 2.00
- MLS#:
- 224013787
ADDITIONAL INFORMATION
3-level split house with 3-bedrooms providing easy living and comfort. Located right next to Marvin Lane park providing the feeling of a huge yard without all the maintenance. New roof and gutters.
- Type:
- Single Family
- Sq.Ft.:
- 1,635
- Status:
- NEW LISTING
- Beds:
- 3
- Lot size:
- 0.19 Acres
- Year built:
- 2024
- Baths:
- 2.00
- MLS#:
- 224013710
- Subdivision:
- Springer Woods
ADDITIONAL INFORMATION
Gorgeous new Newcastle plan in beautiful Springer Woods. This home offers 3 bedrooms and 2 baths in a single level living space. The main living area offers solid surface flooring throughout for easy maintenance, as well as a spacious, open layout that provides the perfect entertainment space. Two large bedrooms are situated in the front of the home, with the main bedroom, which features a wonderfully sized walk-in closet and en suite bath, being situated in the back of the home for privacy. The gorgeous kitchen comes with stunning, spacious countertops, a large built-in island, beautiful cabinetry, and a corner pantry for all your storage needs. This home also comes with all the benefits of new construction! Estimated completion in June!
- Type:
- Single Family
- Sq.Ft.:
- 3,022
- Status:
- NEW LISTING
- Beds:
- 4
- Lot size:
- 0.44 Acres
- Year built:
- 2011
- Baths:
- 3.00
- MLS#:
- 224013671
- Subdivision:
- Olentangy Crossings
ADDITIONAL INFORMATION
Welcome to your new home in Olentangy Crossings! This impressive 2-story hits the market this weekend, offering over 3022 sq ft, a 3-car garage, and a full basement with plumbingn for a full bathroom. Updates include a new roof ('23), hardwood floors ('24), and fresh interior paint ('24). Inside, enjoy an open layout with high ceilings, a first-floor owner's suite, and a cozy fireplace. The kitchen boasts granite countertops, stainless steel appliances, and plenty of storage. Upstairs, find three bedrooms, a full bathroom, and a huge bonus room(that could be a 5th bedroom). Outside, the landscaped backyard is perfect for entertaining with a deck, patio, pergola, stone beds, and a tranquil sounds of the neighbors water fountain. Come see this beautiful house before it's gone!
- Type:
- Single Family
- Sq.Ft.:
- 1,311
- Status:
- NEW LISTING
- Beds:
- 3
- Lot size:
- 0.18 Acres
- Year built:
- 1988
- Baths:
- 2.00
- MLS#:
- 224013659
- Subdivision:
- Hayes Colony
ADDITIONAL INFORMATION
Nice well kept ranch home. Updated kitchen with newer cabinetry and granite counter tops. All appliances remain including washer and dryer. Open living room with vaulted ceiling and gas log fireplace. 3 bedrooms and 2 full baths. 3 season room. 1st floor laundry. Privacy fenced rear yard. Fence is 5 years old. Driveway has an additional concreted parking area. Roof shingles put on in 2015. Interior photos to be loaded hopefully May 6th
- Type:
- Single Family
- Sq.Ft.:
- 1,833
- Status:
- NEW LISTING
- Beds:
- 3
- Lot size:
- 0.3 Acres
- Year built:
- 2005
- Baths:
- 4.00
- MLS#:
- 224013623
- Subdivision:
- Cheshire Crossing
ADDITIONAL INFORMATION
Welcome home to this 3 bed, 4 bath, 2,500 sq ft, home located in Olentangy Schools. New vinyl plank flooring welcomes you in to a generous Great Room with gas fireplace. Kitchen features warm stained cabinets, new dishwasher ('20), & eat-in area. Formal dining room opens to Great Room & guests have access to half bath on main level. Upstairs loft features built-in cabinets, an ideal flex space for a home office or playroom! Spacious Primary Suite has attached full bath & walk-in closet. Two additional bedrooms share a full bath. Finished lower level has built-in cabinets offering ample storage with plenty of living space to entertain, along with half bath. Enjoy the summer in your park-like backyard with deck, paver patio, basketball hoop & shed. Roof 2023, LVP 2021, HVAC, H20 Heater 20
$425,000
273 Rochdale Run Delaware, OH 43015
- Type:
- Single Family
- Sq.Ft.:
- 1,408
- Status:
- NEW LISTING
- Beds:
- 2
- Lot size:
- 0.18 Acres
- Year built:
- 2021
- Baths:
- 2.00
- MLS#:
- 224013477
- Subdivision:
- Ravines Of The Olentangy
ADDITIONAL INFORMATION
This beautiful ranch-style home has all the right upgrades and is move-in ready. Its charming front porch and extended rear patio offer the perfect mix of community and privacy. Featuring luxury vinyl plank flooring, tasteful kitchen upgrades including quartz countertops, tile backsplash & top of the line Kitchenaid appliances and a wall of windows in the rear that overlook mature trees. The view will never change, as the woods and ravine are protected nature preserve. The den could easily be converted into a third bedroom, and the owner's suite bath has a brand new tile surround shower and new fixtures. There is a full basement that can be easily finished or used for ample storage and recreation. Full list of upgrades is available.
Open House:
Tuesday, 5/7 5:30-6:30PM
- Type:
- Single Family
- Sq.Ft.:
- 1,536
- Status:
- NEW LISTING
- Beds:
- 4
- Lot size:
- 0.17 Acres
- Year built:
- 1909
- Baths:
- 2.00
- MLS#:
- 224013160
ADDITIONAL INFORMATION
Calling All Investors & Rehab Enthusiasts! Historic Beauty Awaits at Auctionin City of Delaware, OhioThis captivating 3-story Victorian on Montrose Ave. is hitting the auction block! Packed with potential, this property boasts original woodwork throughout, hinting at its rich history. With 4 bedrooms and 1.5 baths, this spacious home offers ample living space for restoration or reimagining.Ideal Location: Stroll to classes at nearby Ohio Wesleyan University or explore the vibrant shops and restaurants of Downtown Delaware. This prime location adds to the property's charm and potential.**Don't miss this exciting opportunity to own a piece of Delaware's heritage. On site Auction May 23, 2024 at 6 pm
$366,900
49 Oldham Lane Delaware, OH 43015
- Type:
- Single Family
- Sq.Ft.:
- 1,596
- Status:
- NEW LISTING
- Beds:
- 3
- Lot size:
- 0.19 Acres
- Year built:
- 2024
- Baths:
- 2.00
- MLS#:
- 224013133
- Subdivision:
- Enclave At The Ravines Of Olentangy
ADDITIONAL INFORMATION
Welcome home to Enclave at the Ravines of Olentangy. This beautiful open concept ranch floorplan has all the features you've been looking for; 2- car attached garage, soaring 9' ceilings, large windows, upgraded 42'' shaker style cabinets with quartz countertops, luxury vinyl plan flooring throughout main living areas, upgraded lighting, craftsman finishes and so much more. You'll love primary bedroom retreat complete with an adult height double bowl vanity and tiled seated shower. The unfinished basement adds an additional 1120 sq ft and includes a bathroom rough in. Situated on a large, semi-private homesite. A beautiful rural setting just minutes to downtown Delaware. Enjoy the ease of low maintenance living and never worry about mowing grass or shoveling snow!
$779,900
342 W Wind Road Delaware, OH 43015
- Type:
- Single Family
- Sq.Ft.:
- 3,136
- Status:
- NEW LISTING
- Beds:
- 5
- Lot size:
- 0.29 Acres
- Year built:
- 2021
- Baths:
- 4.00
- MLS#:
- 224013123
- Subdivision:
- Reserve At Glenross
ADDITIONAL INFORMATION
Embrace sophistication in a luxurious golf community home, a tapestry of modern features nestled in tranquility. A welcoming modern fireplace and exquisite wood paneling exhibit craftsmanship. The gourmet kitchen and transformed butler's pantry enrich dining. Relax in the sunroom with serene pond views. The owner's suite, with its lavish bath and walk-in closet, provides a private retreat. Descend into the depth of entertainment within the professionally finished lower level, where high 9-foot ceilings expand the horizons of possibility. A full bath, spacious bedroom, and the allure of secret door access to a speak-easy-style room with theatre invite intimate gatherings and memorable nights spent under the charm of old-world luxury.
$1,599,000
2032 Woodland Hall Drive Delaware, OH 43015
- Type:
- Single Family
- Sq.Ft.:
- 4,760
- Status:
- Active
- Beds:
- 5
- Lot size:
- 1.24 Acres
- Year built:
- 2014
- Baths:
- 6.00
- MLS#:
- 224013048
- Subdivision:
- Woodland Hall
ADDITIONAL INFORMATION
Welcome to Prestigious Woodland Hall! This spectacular 5-bedroom, 5-1/2 bath home with a 4 car garage welcomes you with a grand foyer, hardwood floors & impressive stairway. The heart of the home is the gourmet kitchen w/double ovens, 5-burner gas stove, large island & walk-in pantry. Adjacent to the kitchen is a spacious family room complete with gorgeous built ins & fireplace. The 1st floor master ensuite boasts dual vanities, jetted tub, shower & walk-in closet. The 2nd floor has 3 BR ensuites, generous closets & a bonus room, while the lower level provides a rec room & additional BR ensuite w/egress window. Relax on your cozy covered porch while enjoying your stunning pergola, gas & wood burning fire pits & large granite island. Perfect for entertaining! Must See! Olentangy SD.
$299,900
78 Welshire Court Delaware, OH 43015
- Type:
- Condo
- Sq.Ft.:
- 1,312
- Status:
- Active
- Beds:
- 2
- Year built:
- 1993
- Baths:
- 3.00
- MLS#:
- 224012971
ADDITIONAL INFORMATION
Step into this charming home with 2 bedrooms and 3 full bathrooms. As you enter, be greeted by the majestic vaulted ceilings that elevate the first floor, creating an open and airy atmosphere. The seamless flow from the kitchen, complete with an inviting eat-in area, to the cozy living room invites relaxation and gatherings. Step outside to enjoy the patio with beautiful views and a 3-season room. Venture down the stairs to the lower level and discover a finished basement, complete with a fireplace, flex rooms, a bathroom, and unfinished area with extra storage space. With a 2-car garage, this home offers endless potential for creating your ideal cozy retreat!
- Type:
- Single Family
- Sq.Ft.:
- 1,560
- Status:
- Active
- Beds:
- 3
- Lot size:
- 3.61 Acres
- Year built:
- 1962
- Baths:
- 2.00
- MLS#:
- 224012908
ADDITIONAL INFORMATION
Land in Delaware City Schools! Enjoy river views of the Olentangy and one story living in this nicely updated mid-century ranch. 3.5+ acres will give you the privacy you desire while still being close to town. HVAC is 5 years old and bathrooms have been fully renovated with new tile. Original hardwood floors, triple pane windows, new quartz countertops, retro double oven, updated electric panel, and new LVT flooring in the basement. Outside the pond has been rejuvenated with a water feature and there is a lovely artists studio overlooking the river. Pull your kayak out for a row and enjoy nature in the wooded back lot.
$119,500
4 Oak Glen Drive Delaware, OH 43015
- Type:
- Other
- Sq.Ft.:
- n/a
- Status:
- Active
- Beds:
- 3
- Year built:
- 1988
- Baths:
- 2.00
- MLS#:
- 224012841
ADDITIONAL INFORMATION
Boasting a fully renovated interior, you'll feel right at home in this three bedroom and two full bath home. Featuring an open floor plan, large closets, and an oversized master bathroom. Too many upgrades to list! New floors, doors, bathrooms, kitchen, appliances, and fixtures. Seller to install new shed and paint deck before closing. Generac backup generator system conveys. The home is located just minutes away from Downtown Delaware in The Ravine, an exceptionally maintained community. The lot rent is $625 per month. Schedule your showing today!
- Type:
- Single Family
- Sq.Ft.:
- 3,500
- Status:
- Active
- Beds:
- 4
- Lot size:
- 0.39 Acres
- Year built:
- 2011
- Baths:
- 4.00
- MLS#:
- 224012583
- Subdivision:
- Olentangy Crossings
ADDITIONAL INFORMATION
This former model home sits on a wooded lot & offers so much space to spread out, nearly 4500sqft! Main floor features a home office w/ French doors for privacy, family room w/ gas fireplace, mud room, 1/2 bath & dining room w/ pass-through from kitchen w/ walk-in pantry, eat-in space, island w/ seating, granite counters & stainless appliances including a gas stove. 2nd story has a large loft, owners' suite w/ walk-in closet, private bath w/ 2 vanities, shower & soaking tub, 3 more bedrooms & 2 more full baths (1 is a Jack-n-Jill) plus a laundry room so no lugging baskets up & down stairs! Huge finished walk-out lower level has multiple spaces to use to your liking & opens to the covered patio & new 2-tiered deck to enjoy the wooded lot. SO MUCH storage throughout! Only owned by 1 family!
$498,280
1779 Stinson Way Delaware, OH 43015
- Type:
- Single Family
- Sq.Ft.:
- 1,972
- Status:
- Active
- Beds:
- 3
- Lot size:
- 0.31 Acres
- Year built:
- 2024
- Baths:
- 3.00
- MLS#:
- 224012523
- Subdivision:
- Berlin Farm
ADDITIONAL INFORMATION
Welcome to this stunning 3-bedroom, 2.5-bathroom home located in Delaware! This newly construction 2-story home offers a perfect blend of modern design and comfort. Upon entering, you'll be greeted by an open floorplan that seamlessly connects the living room, dining area, and the well-appointed kitchen featuring a spacious island--ideal for both everyday living and entertainment. The home boasts a generous owner's suite complete with an en-suite bathroom for added convenience. With a total size of 1,972 square feet, this property offers ample space for a variety of lifestyles. In addition to the living areas, this home features a full basement that presents endless possibilities for customization to suit your needs. The second photo provides a glimpse at the interior design features!
- Type:
- Single Family
- Sq.Ft.:
- 2,958
- Status:
- Active
- Beds:
- 4
- Lot size:
- 0.3 Acres
- Year built:
- 2019
- Baths:
- 3.00
- MLS#:
- 224012381
- Subdivision:
- The Pines At Berlin Station
ADDITIONAL INFORMATION
Welcome to this beautiful home, located just a short distance from Berlin High School. This home is full of function living spaces that can be used according to your needs. Upon entry, you'll find a flex room which could be used as a dining room, play room or home office. The gorgeous kitchen features 42 inch soft close cabinets, a glass tile backsplash and stainless steel appliances. The kitchen opens to an eating area and the great room. A 2nd flex room could be used for an office, play room or guest bedroom. The owners suite has a spacious bathroom with 2 sinks and a walk-in closet. The upstairs also has a large loft and a conveniently located laundry room. Additional living space is found in the lower level. Outdoors, enjoy the patio with a pergola, lots of yard space and mature trees
- Type:
- Single Family
- Sq.Ft.:
- 3,154
- Status:
- Active
- Beds:
- 4
- Lot size:
- 2.82 Acres
- Year built:
- 2003
- Baths:
- 4.00
- MLS#:
- 224012181
ADDITIONAL INFORMATION
Lovely CUSTOM-BUILT RANCH situated on 2.8 ACRES within the Olentangy School District! Impeccable attention to detail throughout with STUNNING UPDATES & an OPEN FLOOR PLAN boasting 4 BR, 3.1 BA, 3300+ SQ FT & garage space for 6+ CARS! Interior amenities include a GOURMET KITCHEN, oversized GREAT RM w/ cozy FP, DINING AREA, private PRIMARY BDRM w/ deluxe EN SUITE BA & add'l 1st flr BDRM/OFFICE. Fabulous WALKOUT LL includes a REC RM w/ bar, 2 BDRMS, 2 FULL BATHS, lg FLEX RM (playroom or workout room) & tons of storage! Enjoy the beauty of nature on the COVERED PATIO, lg SCREENED PORCH or DECK overlooking the beautiful ravine lot! Incredible 30x40 POLE BARN w/ room for 6 cars & an upstairs! Feels like a country setting yet close to shopping, restaurants, Alum Creek & more. WELCOME HOME!
- Type:
- Single Family
- Sq.Ft.:
- 1,635
- Status:
- Active
- Beds:
- 3
- Lot size:
- 0.19 Acres
- Year built:
- 2024
- Baths:
- 2.00
- MLS#:
- 224011976
- Subdivision:
- Springer Woods
ADDITIONAL INFORMATION
This home offers a 3-car garage, front porch, 3 bedrooms and 2 baths in a single-level living space. This home also features a full basement. The main living area offers solid surface flooring throughout for easy maintenance, as well as a spacious, open layout that provides the perfect entertainment space. Two large bedrooms are situated in the front of the home, with the main bedroom, which features a wonderfully sized walk-in closet and ensuite bath, being situated in the back of the home for privacy. The gorgeous kitchen comes with stunning granite countertops, a large built-in island, beautiful cabinetry, and a corner pantry for all your storage needs. Modern farmhouse front design gives this home extra curb appeal!
- Type:
- Single Family
- Sq.Ft.:
- 2,356
- Status:
- Active
- Beds:
- 4
- Lot size:
- 0.2 Acres
- Year built:
- 2024
- Baths:
- 3.00
- MLS#:
- 224011946
- Subdivision:
- Park View
ADDITIONAL INFORMATION
This two-story, open concept home provides 4 large bedrooms and 2.5 baths. The main level living area offers 9' ceilings and solid surface flooring throughout for easy maintenance. Home features a turnback staircase situated away from foyer for convenience and privacy, as well as a wonderful study. The kitchen offers beautiful cabinetry, plenty of countertop space, a large pantry and a built-in granite island with ample seating space. Located upstairs, you'll find an oversized bedroom that features a large bathroom with ample storage in the walk-in closet. In addition, the upstairs offers 3 additional bedrooms and a convenient laundry room.
- Type:
- Single Family
- Sq.Ft.:
- 1,635
- Status:
- Active
- Beds:
- 3
- Year built:
- 2024
- Baths:
- 2.00
- MLS#:
- 224011940
- Subdivision:
- Park View
ADDITIONAL INFORMATION
This home offers 3 bedrooms and 2 baths in a single-level living space. The main living area offers solid surface flooring throughout for easy maintenance, as well as a spacious, open layout that provides the perfect entertainment space. Two large bedrooms are situated in the front of the home, with the main bedroom, which features a wonderfully sized walk-in closet and ensuite bath, being situated in the back of the home for privacy. The gorgeous kitchen comes with stunning, spacious granite countertops, a large built-in island, beautiful cabinetry, and a corner pantry for all your storage needs. All D.R. Horton Columbus homes include our America's Smart Home℠ Technology which allows you to monitor and control your home from anywhere!
Andrea D. Conner, License BRKP.2017002935, Xome Inc., License REC.2015001703, AndreaD.Conner@xome.com, 844-400-XOME (9663), 2939 Vernon Place, Suite 300, Cincinnati, OH 45219
Information is provided exclusively for consumers' personal, non-commercial use and may not be used for any purpose other than to identify prospective properties consumers may be interested in purchasing. Copyright © 2024 Columbus and Central Ohio Multiple Listing Service, Inc. All rights reserved.
Delaware Real Estate
The median home value in Delaware, OH is $416,000. This is higher than the county median home value of $281,300. The national median home value is $219,700. The average price of homes sold in Delaware, OH is $416,000. Approximately 59.16% of Delaware homes are owned, compared to 34.68% rented, while 6.16% are vacant. Delaware real estate listings include condos, townhomes, and single family homes for sale. Commercial properties are also available. If you see a property you’re interested in, contact a Delaware real estate agent to arrange a tour today!
Delaware, Ohio has a population of 38,193. Delaware is less family-centric than the surrounding county with 40.4% of the households containing married families with children. The county average for households married with children is 44.19%.
The median household income in Delaware, Ohio is $62,154. The median household income for the surrounding county is $100,229 compared to the national median of $57,652. The median age of people living in Delaware is 34.5 years.
Delaware Weather
The average high temperature in July is 85 degrees, with an average low temperature in January of 19 degrees. The average rainfall is approximately 39.1 inches per year, with 19.4 inches of snow per year.
