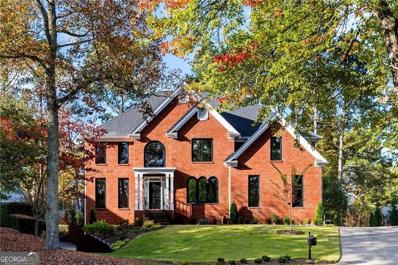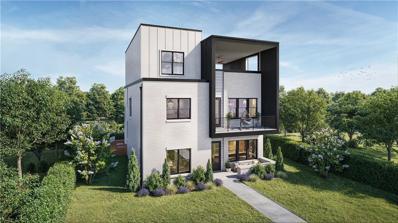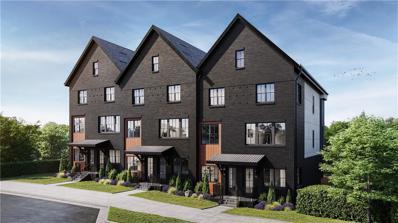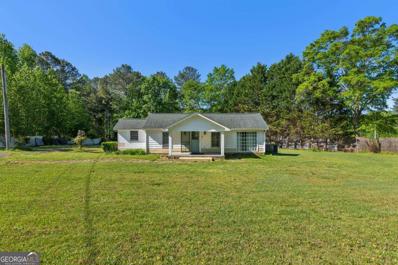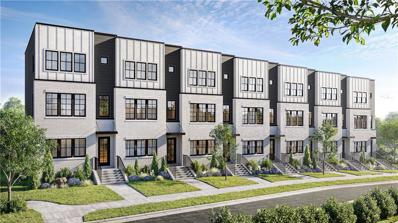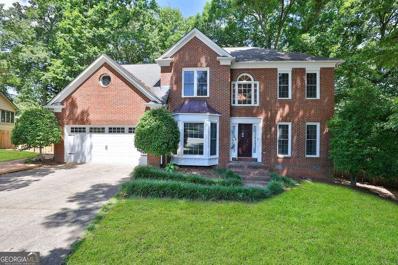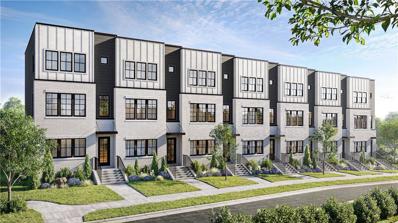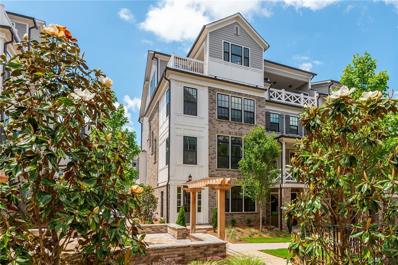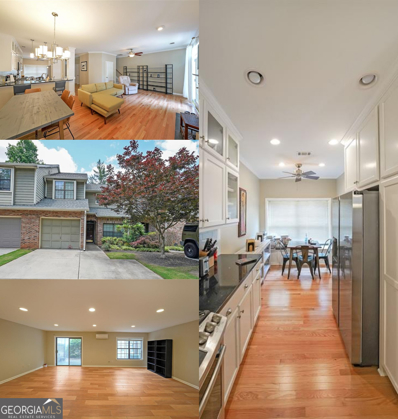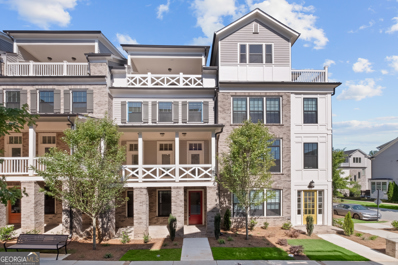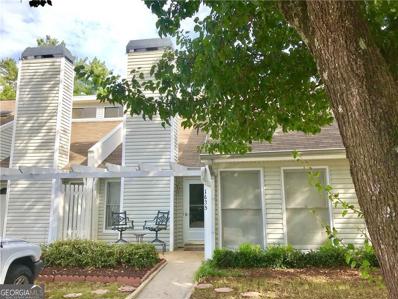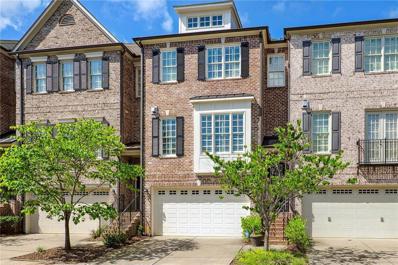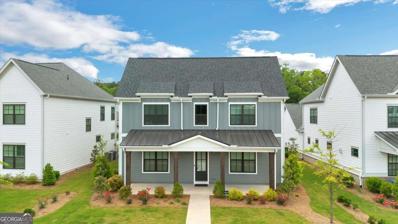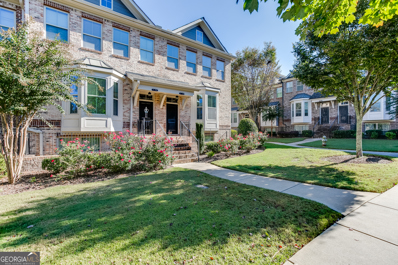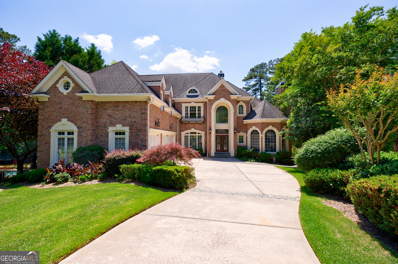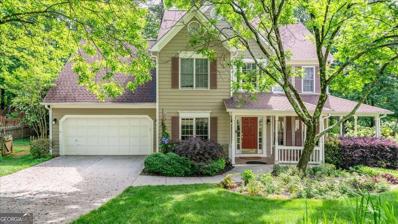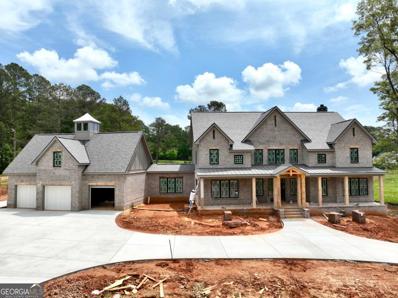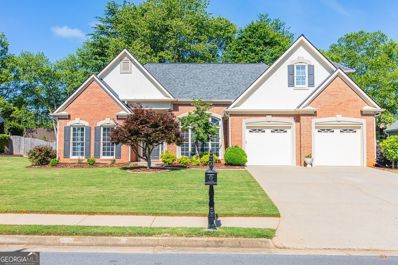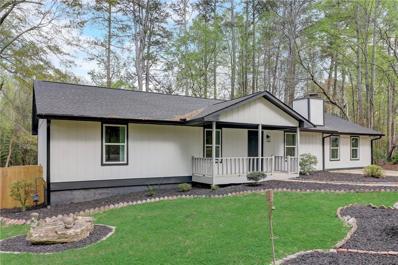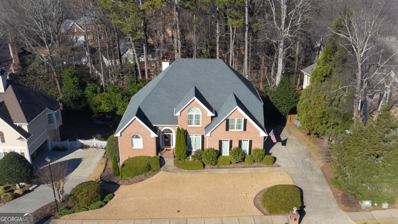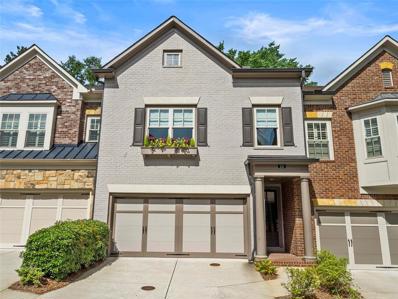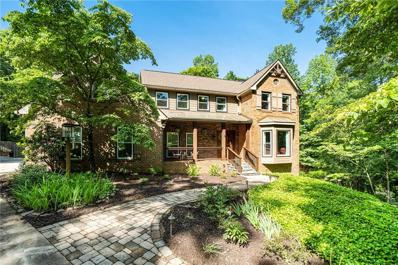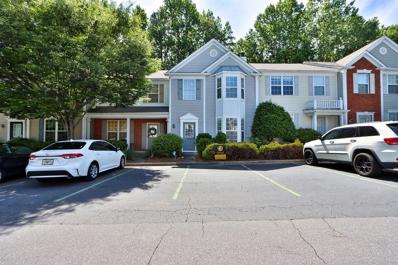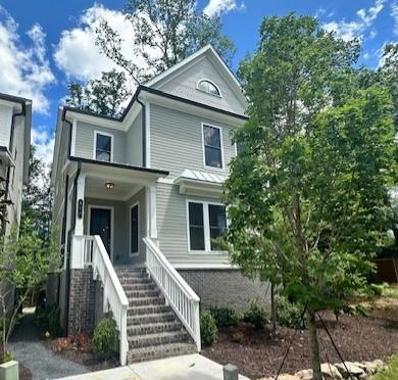Alpharetta GA Homes for Sale
$1,350,000
2295 Hamptons Crossing Alpharetta, GA 30005
- Type:
- Single Family
- Sq.Ft.:
- 3,538
- Status:
- NEW LISTING
- Beds:
- 5
- Lot size:
- 0.34 Acres
- Year built:
- 1993
- Baths:
- 5.00
- MLS#:
- 10303902
- Subdivision:
- Windward
ADDITIONAL INFORMATION
This flawless, impeccably renovated residence stands proudly on an elevated cul-de-sac lot in the prestigious Hamptons Subdivision of the highly sought-after Windward community! No space in this home has gone untouched from renovations/upgrades and designer finishes flow through every room. A sophisticated black and white aesthetic weaves its way through the entire home, featuring gleaming marble, sleek black fixtures, and newly installed black framed windows, all complemented by the inviting warmth of white oak hardwoods throughout the entire home. Stepping into the grand two-story foyer, you'll experience an immediate sense of grandeur, with clear sightlines leading to the striking fireplace in the living room, large wall of windows and the second-level skywalk. This home is thoughtfully designed to suit your lifestyle - whether you need a private space for work calls on the main floor or a welcoming guest room on the first level. The sleek and contemporary two-toned kitchen is expertly crafted to accommodate all cooking needs. The stunning kitchen boasts immaculate, flat front white cabinets that extend to the ceiling, accentuated by a sleek black island. The countertops are adorned with luxurious New LZ Calcatta Grande Quartz, and the kitchen is equipped with top-notch stainless steel appliances, including two ovens and a built-in microwave within the island. A large-scale subway tile backsplash adds a touch of elegance to the space. Enjoy breakfast with a view of the beautiful yard in the eat-in kitchen, and host your festive holiday gatherings and/or dinner parties in the separate spacious dining room. Upstairs, you'll find four additional bedrooms and three well-appointed bathrooms, providing ample space for each family member and/or guests. The primary bedroom is the epitome of sophistication, featuring a private sitting area with an additional fireplace and a stunning tray ceiling above the bed. The basement provides ample space which means you can develop whatever you desire, such as a cozy home theatre, separate entertaining space, fitness center, or even an additional guest suite with a bathroom. The backyard is a haven of year-round beauty, offering a large level lot and the perfect setting for a potential pool and your own private oasis. This will be the perfect no maintenance home as everything is new CoNew HVAC, New Plumbing, New Electrical, New Windows, Basement Waterproofing, Landscaping, All new bathrooms, New Kitchen, New Flooring, just to name a few. Windward is a picture-perfect community where you can walk on meandering paths to parks, pools, tennis courts, sports park and 195-acre private lake. Look forward to low-key weekends at The Avalon, Downtown Alpharetta, and/or Halcyon where you can experience excellent shopping, restaurants, green space, and cultural events nearby, giving you all of Alpharetta has to offer.
- Type:
- Single Family
- Sq.Ft.:
- 3,125
- Status:
- NEW LISTING
- Beds:
- 4
- Year built:
- 2024
- Baths:
- 4.00
- MLS#:
- 7390173
- Subdivision:
- The Gathering
ADDITIONAL INFORMATION
Introducing the Emery Contemporary, a stunning New Construction Single Family home nestled in the Brand New and desirable community of The Gathering. This contemporary masterpiece showcases 4 bedrooms, 3.5 bathrooms, and an array of luxurious features including a rooftop terrace and a private elevator. Step inside this elegant home and be greeted by an open and inviting floor plan designed for modern living. The spacious living area illuminated by large windows, seamlessly flows into the dining space and gourmet kitchen. The kitchen is a chef’s dream, boasting sleek quartz countertops, high end cabinetry, kitchen aid appliances (with an optional upgrade to Wolf Appliances) ensuring both style and functionality. The main level also includes a convenient powder room and ample space for entertaining guests or enjoying family time. Ascend to the upper floors via the private elevator, a rare and coveted feature that adds a touch of sophistication and ease to everyday life. The second level is dedicated to private quarters, where you will find the luxurious primary suite. This serene retreat includes a spacious walk-in closet and a spa-like en-suite bathroom with his and her vanities, a glass enclosed shower and soaking tub. The Primary suite also features a private balcony, perfect for morning coffee or an evening wind-down, providing a peaceful outdoor escape. Two additional well-appointed bedrooms and a full bathroom provide ample space for family and guests. The crowning jewel of the Emery Contemporary is the rooftop terrace, offering breathtaking views and a perfect space for outdoor entertaining and relaxation. In addition to the rooftop the third floor also features a fourth bedroom, full bath and a wet bar for all your guests needs. This home provides the ultimate in modern suburban living in a vibrant new community, just minutes from downtown Alpharetta, Avalon and top-rated schools as well as prime access to the Alpha Loop. Experience the perfect combination of style, comfort and convenience!! This home is estimated to be complete December 2024/January 2025.
- Type:
- Townhouse
- Sq.Ft.:
- 1,644
- Status:
- NEW LISTING
- Beds:
- 2
- Year built:
- 2024
- Baths:
- 4.00
- MLS#:
- 7390419
- Subdivision:
- The Gathering
ADDITIONAL INFORMATION
Welcome to The Anniston at The Gathering, a stunning Contemporary style townhome designed for modern living. This beautifully crafted home offers 1,644 square feet of thoughtfully designed space, features two bedrooms and three luxurious bathrooms, perfectly blending comfort and style. As you enter the Anniston you will find a versatile terrace level that includes a cozy terrace living area, a full bathroom, and convenient access to the garage. Ascend to the main living area on the second floor, where 10 foot ceilings and an open-concept layout seamlessly integrates the kitchen, dining area and living room. The gourmet kitchen showcases quartz countertops, Kitchen Aid appliances and maple cabinetry. This space is perfect for entertaining guest or enjoying a quiet evening at home. Step out onto the deck off the living area to enjoy fresh air and outdoor relaxation. The third floor is dedicated to restful retreats. The primary suite boasts a walk-in closet and a well appointed bathroom featuring double vanities, quartz countertops and a glass shower providing a serene sanctuary. A second bedroom, complete with its own full bath, offers comfort and privacy for family members or guests. The Gathering is a Vibrant new community, just minutes from downtown Alpharetta, Avalon and top-rated schools as well as prime access to the Alpha Loop. This home provides the ultimate in modern suburban living. Experience the perfect combination of style, comfort and convenience!! This home is estimated to be complete by late 2024.
- Type:
- Single Family
- Sq.Ft.:
- 920
- Status:
- NEW LISTING
- Beds:
- 1
- Lot size:
- 1.23 Acres
- Year built:
- 1945
- Baths:
- 1.00
- MLS#:
- 10303517
- Subdivision:
- Na
ADDITIONAL INFORMATION
Welcome to a once-in-a-lifetime opportunity to create your ideal living space or investment venture in the heart of Alpharetta! This expansive property offers endless possibilities, whether you dream of crafting your own custom home, envision a cozy barndominium retreat, or seek to capitalize on the investment potential by subdividing and building two distinct residences. Nestled in the highly desirable area of Alpharetta, this location combines the tranquility of suburban living with the convenience of urban amenities. Immerse yourself in the vibrant community, renowned for its excellent schools, upscale shopping, dining options, and recreational activities. With ample space and flexibility, this property is a canvas awaiting your creative vision. Build the home you've always dreamed of, complete with personalized features and architectural flair. Or explore the unique charm of a barndominium, blending rustic aesthetics with modern comforts for a truly distinctive living experience. Investors will find immense potential in the opportunity to subdivide the property and develop two separate homes, catering to the growing demand for housing in this coveted area. Whether you choose to build for resale, long-term rental, or multi-generational living, this versatile property promises lucrative returns on investment. Seize this rare chance to shape your future in one of Alpharetta's most sought-after locations. Don't miss out on this incredible opportunity to turn your dreams into reality Co schedule a viewing today and unlock the endless possibilities that await!
- Type:
- Townhouse
- Sq.Ft.:
- 2,160
- Status:
- NEW LISTING
- Beds:
- 4
- Year built:
- 2024
- Baths:
- 4.00
- MLS#:
- 7390056
- Subdivision:
- The Gathering
ADDITIONAL INFORMATION
Introducing The Adeline, a Contemporary style townhome boasting 2,160 square feet of luxurious living space. With 4 bedrooms, 3.5 bathrooms, and three stories of thoughtfully designed interiors, this home offers the perfect blend of modern style and comfort. As you enter the first floor, you'll find a spacious guest suite complete with its own private bathroom, ideal for visitors or a home office. The entryway also provides access to the attached two-car garage, ensuring convenience. Ascend to the second floor to experience the heart of the home, an open-concept living area designed for both relaxation and entertaining. The expansive living room, featuring 10 ft ceilings and large windows, seamlessly flows into the dining area and gourmet kitchen. The kitchen is a chef's dream, boasting Kitchen Aid stainless steel appliances, quartz countertops, sleek cabinetry and a generous island. The third floor is dedicated to privacy and tranquility housing the primary suite and additional bedrooms. The luxurious Primary Suite features a walk-in closet and spa-like en-suite bathroom with a raised maple dual vanity and glass enclosed shower. Two additional well-appointed bedrooms share a stylish full bathroom, and a laundry room on this floor adds to the home's functionality. Located in The Gathering, a Vibrant new community, just minutes from downtown Alpharetta, Avalon and top-rated schools as well as prime access to the Alpha Loop. This home provides the ultimate in modern suburban living. Experience the perfect combination of style, comfort and convenience!! This home is an End Unit and estimated to be complete by late 2024.
- Type:
- Single Family
- Sq.Ft.:
- 2,446
- Status:
- NEW LISTING
- Beds:
- 3
- Lot size:
- 0.39 Acres
- Year built:
- 1988
- Baths:
- 3.00
- MLS#:
- 10303321
- Subdivision:
- Windgate
ADDITIONAL INFORMATION
Step into this stunning property, where elegance and versatility unite. Featuring 3 spacious bedrooms and a versatile bonus room on the second floor, this home offers endless possibilities. Transform the bonus room into a 4th bedroom, home office, or game room to perfectly suit your lifestyle. The kitchen is a chef's paradise, boasting a huge island and modern appliances that make culinary adventures a delight. This culinary haven seamlessly flows into the expansive family room, highlighted by a charming stack-stone fireplace that adds warmth and sophistication. Unwind in the luxurious master suite, complete with a tray ceiling and a private bath featuring a double vanity, separate shower, and a soothing soaking tub. The enormous crawl space offers limitless potential, easily convertible into a game room, gym, or media center. Ideally located near premier shopping destinations, Emory Hospital, and just a short drive from Halcyon and Avalon, this home combines comfort and convenience. Priced to sell quickly due to job relocation, this exceptional opportunity won't last long!
- Type:
- Townhouse
- Sq.Ft.:
- 2,160
- Status:
- NEW LISTING
- Beds:
- 4
- Year built:
- 2024
- Baths:
- 4.00
- MLS#:
- 7388758
- Subdivision:
- The Gathering
ADDITIONAL INFORMATION
Introducing The Adeline, a Contemporary style townhome boasting 2,160 square feet of luxurious living space. With 4 bedrooms, 3.5 bathrooms, and three stories of thoughtfully designed interiors, this home offers the perfect blend of modern style and comfort. As you enter the first floor, you'll find a spacious guest suite complete with its own private bathroom, ideal for visitors or a home office. The entryway also provides access to the attached two-car garage, ensuring convenience. Ascend to the second floor to experience the heart of the home, an open-concept living area designed for both relaxation and entertaining. The expansive living room, featuring 10 ft ceilings and large windows, seamlessly flows into the dining area and gourmet kitchen. The kitchen is a chef's dream, boasting Kitchen Aid stainless steel appliances, quartz countertops, sleek cabinetry and a generous island. The third floor is dedicated to privacy and tranquility housing the primary suite and additional bedrooms. The luxurious Primary Suite features a walk-in closet and spa-like en-suite bathroom with a raised maple dual vanity and glass enclosed shower. Two additional well-appointed bedrooms share a stylish full bathroom, and a laundry room on this floor adds to the home's functionality. Located in The Gathering, a Vibrant new community, just minutes from downtown Alpharetta, Avalon and top-rated schools as well as prime access to the Alpha Loop. This home provides the ultimate in modern suburban living. Experience the perfect combination of style, comfort and convenience!! This home is estimated to be complete by late 2024.
$1,237,500
337 Concord Street Alpharetta, GA 30009
- Type:
- Townhouse
- Sq.Ft.:
- 3,125
- Status:
- NEW LISTING
- Beds:
- 4
- Lot size:
- 0.03 Acres
- Year built:
- 2024
- Baths:
- 5.00
- MLS#:
- 7389687
- Subdivision:
- Foundry
ADDITIONAL INFORMATION
Brand new and never occupied, this end unit home is brimming with fabulous designer upgrades and bathed in natural light. The home showcases four luxurious finished levels, complete with a private elevator serving all floors. The lower level features a multi-purpose room with a full walk-in shower bathroom. The garage level includes a handy drop-zone and a large flex room with a full bathroom, ideal for a private guest suite or home office. Ascend to the main level to find a spacious great room boasting a stunning painted brick fireplace flanked by built-in cabinets and a wall of windows that flood the space with natural light as well as overlooking an inviting community courtyard. The gourmet kitchen is a chef’s dream with floor-to-ceiling white cabinets, quartz countertops, a large island with a waterfall edge, and top-of-the-line KitchenAid stainless steel appliances. Adjacent to the kitchen, the open-concept dining area is perfect for entertaining, with a deck offering a gas line for grilling and outdoor dining. The fireside great room has a wall of windows that flood the space with natural light. The main level also includes a powder room. On the third level, the oversized owner’s suite dazzles with a walk-in closet and an oversized bathroom retreat featuring a soaking tub, a large walk-in shower with wall-mounted and rain shower heads, double split vanities, and a water closet. This level also includes another ensuite bedroom and a spacious laundry room. The fourth level is an entertainer's dream, with an additional family room/media room leading to a 400 sq.ft. covered sky Terrace and deck that promises amazing sunset views -perfect for relaxing or outdoor entertaining! This level also has a 4th ensuite bedroom with a walk-in shower. Located right on the Alpha Loop, between Avalon and Alpharetta Square, you can enjoy true city living in the suburbs. This home is in Alpharetta’s sought-after Foundry, an amenity-rich community featuring a gorgeous pool area, a clubhouse, and ample greenspace. Enjoy a low-maintenance lifestyle and stress-free commuting with easy access to Highway 400, schools, and Downtown Alpharetta. Welcome to a lifestyle like no other!
- Type:
- Townhouse
- Sq.Ft.:
- 1,702
- Status:
- NEW LISTING
- Beds:
- 4
- Lot size:
- 0.03 Acres
- Year built:
- 1986
- Baths:
- 4.00
- MLS#:
- 10300580
- Subdivision:
- Bishops Gate
ADDITIONAL INFORMATION
Quiet and serene little community tucked in next to Peachtree Corners with an Alpharetta address! Close to the river, nature parks, and outdoor activities you love and enjoy yet minutes away from the luxury, shopping, entertainment, and restaurants that Downtown Alpharetta & Avalon have to offer. Peacefully situated in a gated Swim community next door to top-notch schools! Quick and easy access to 400 gets you the perfect commute. The whole city is at your fingertips! You'll love the beautiful brand new hardwood floors and incredible open layout- perfect for entertaining! The gourmet white eat-in kitchen is the heart of the home - complete with SS appliances, quartz counters, and a breakfast bar. The welcoming fireside family room is graced with an open view of the kitchen. Just off the family room is a large grilling deck- so you can entertain with ease! The guest bedroom and full bath on the lower level would function perfectly as a private at-home office. And so much potential with the walk-out basement with all new paint, ceilings and insulation! There is so much room to expand and move around! Did we mention that the gound maintenance is covered by HOA? Everything you need for easy living!
$1,230,730
331 Concord Street Alpharetta, GA 30009
- Type:
- Townhouse
- Sq.Ft.:
- 3,125
- Status:
- NEW LISTING
- Beds:
- 3
- Lot size:
- 0.03 Acres
- Year built:
- 2024
- Baths:
- 5.00
- MLS#:
- 10303025
- Subdivision:
- Foundry
ADDITIONAL INFORMATION
The Bainbridge floorplan features 4-story living, with a 400 sq.ft. Sky Terrace, and decks off kitchen and gathering room, as well as front porch. 1,000 sq. ft. in total of outdoor living areas. Elevator is standard. Flex room on Terrace Level could easily be converted to 4th bedroom if needed. Designer upgrades galore included in sales price. Located right on the Alpha Loop, between Avalon and Alpharetta Square. Experience the lifestyle unique to Foundry!
- Type:
- Condo
- Sq.Ft.:
- n/a
- Status:
- NEW LISTING
- Beds:
- 3
- Lot size:
- 0.03 Acres
- Year built:
- 1985
- Baths:
- 2.00
- MLS#:
- 10303003
- Subdivision:
- Planters Ridge
ADDITIONAL INFORMATION
LOCATION & PRICE! This home is close to everything & priced lower than anything available! Walking distance to Avalon, short drive to Downtown Alpharetta, Windward Pkwy, 400 & so much more. Walk to schools! Spacious living-room w/cozy fireplace & tall vaulted ceiling. Open floor newer laminate floors on the main w/dining area, newer kitchen cabinets, granite counter tops and stainless appliances. Great sunroom could be a playroom, office or sitting area. Master on the main level w/door out to private back patio. Upstairs is a large br & a 3rd room/office/playroom/bedroom. ROOF AND HVAC FROM 2016.
- Type:
- Townhouse
- Sq.Ft.:
- 2,648
- Status:
- NEW LISTING
- Beds:
- 3
- Lot size:
- 0.05 Acres
- Year built:
- 2014
- Baths:
- 4.00
- MLS#:
- 7387738
- Subdivision:
- The Georgian
ADDITIONAL INFORMATION
Discover refined living in this exquisite three-story townhouse, strategically positioned in the heart of Alpharetta’s bustling city center, yet offering the tranquility of a suburban retreat. This brownstone is equipped with a private elevator accessing all floors, seamlessly combining modern convenience with sophisticated design. The main floor unfolds into an open-plan layout designed for both entertaining and everyday life. Anchored by a fireplace, the family room features bespoke built-in shelving, enhancing the area’s functional elegance. The chef’s kitchen is thoughtfully designed with a generous central island, custom cabinetry providing ample storage, granite countertops, and a suite of high-end stainless appliances. This level also hosts a breakfast nook, an open-concept dining area for larger gatherings, and a convenient powder room. Step outside to the large rear deck and enjoy the peaceful, wooded views. The upper level houses the primary suite, a sanctuary boasting hardwood flooring and a spa-like bathroom with dual vanities, a separate soaking tub, and a spacious walk-in shower. A flexible second bedroom serves well as a home office or nursery. The convenience of an upstairs laundry room, equipped with extensive built-in storage, underscores the thoughtful attention to detail throughout the home. The lower level features an additional en-suite bedroom that opens to a covered walk-out patio, providing a private space for guests or a quiet spot to relax. Nestled in a prime location, the townhouse affords easy access to Wills Park and Equestrian Center, Avalon, and the Alpharetta Farmers Market. Offering a blend of urban convenience and suburban serenity, this home caters to those seeking a sophisticated, yet comfortable lifestyle in the heart of Alpharetta.
- Type:
- Single Family
- Sq.Ft.:
- 3,127
- Status:
- NEW LISTING
- Beds:
- 5
- Lot size:
- 0.15 Acres
- Year built:
- 2021
- Baths:
- 4.00
- MLS#:
- 10302860
- Subdivision:
- Halcyon
ADDITIONAL INFORMATION
6415 Halcyon Garden Drive in Alpharetta.. An impressive 5 bedrooms and 4 bathroom home, this ultra-modern residence offers a wealth of luxurious features including a bonus room, guest room, great room, home bar, kid's playroom, library, media room, nursery, open plan kitchen, and office. With a spacious floor size of 3150 sqft, this home provides ample room for comfortable living. Nestled within the trendiest outdoor living community, Halcyon, this property offers unrivaled convenience. Just a short walk away, you'll find a plethora of pubs, restaurants, games, and movie theaters, ensuring endless entertainment options right at your doorstep. Indulge in the vibrant neighborhood scene and savor the flavors of local eateries or catch the latest blockbuster without ever having to venture too far from home. Prepare to be captivated by the open kitchen and modern bathrooms, showcasing exquisite craftsmanship and contemporary design. This property embodies the epitome of modern living, providing an ideal sanctuary to relax and unwind. Don't miss out on this incredible opportunity to own a piece of paradise in Alpharetta. Call now to schedule your private viewing and make this dream home yours.
- Type:
- Townhouse
- Sq.Ft.:
- 1,938
- Status:
- NEW LISTING
- Beds:
- 3
- Lot size:
- 0.08 Acres
- Year built:
- 2014
- Baths:
- 4.00
- MLS#:
- 10302224
- Subdivision:
- Jamestown
ADDITIONAL INFORMATION
Incredible opportunity to have an end unit in gated Jamestown community! This 3 bedroom, 3.5 bathroom is ready to be yours. Neutral paint and natural light highlight the roomy floor plan while fostering a cozy feeling. Enjoy wood floors throughout the main and in the upstairs secondary bedrooms. Don't miss the nook off the living room! The perfect space for working from home or doing homework. Third bedroom suite in the basement is versatile - additional guest room, teen suite, playroom, or office. Idyllic park-like green space in the front yard completes the lovely picture of this home. HOA covers exterior maintenance, all landscaping, trash, termite bond, and swim/tennis. Enjoy having an Alpharetta address with low Forsyth County taxes! Award winning South Forsyth schools, including Denmark High School. Outstanding amenities include pool, clubhouse, lighted tennis courts, pickleball, sidewalks, and ample guest parking. Convenient to GA-400, Downtown Alpharetta + Avalon, the Greenway's biking and walking trails, and walkable to "The Gathering," a new multi-use development coming soon on the corner of Union Hill & Ronald Reagan. This home is sure to be snatched up - make sure you don't miss out!
$2,299,900
320 Newport Bay Cove Alpharetta, GA 30005
- Type:
- Single Family
- Sq.Ft.:
- 7,450
- Status:
- NEW LISTING
- Beds:
- 5
- Lot size:
- 0.71 Acres
- Year built:
- 2004
- Baths:
- 6.00
- MLS#:
- 10302151
- Subdivision:
- Windward
ADDITIONAL INFORMATION
Stunning custom home with one of the best lake lots on Lake Windward! This is what you have been waiting for! Builder's personal home is designed for lake views from every window and was built to last! This gorgeous home features Owner's Suite on main with spa-like bath, soaring ceilings, incredible millwork throughout, Brazilian hardwoods, gourmet kitchen that opens to family room and all rooms have incredible lake views! Watch amazing sunset views every night from your custom deck made from Brazilian IPE wood. The upper level features 3 large suites with great lake views! Terrace level features game room, family/TV room, home gym, potential home theater, large bedroom/bath, pool storage room and additional storage room. Backyard is a complete oasis with sparkling pool, hot tub, dock and water views from every angle! **Up to $20,000 towards buyer's closing costs paid by preferred lender**
- Type:
- Single Family
- Sq.Ft.:
- 2,262
- Status:
- NEW LISTING
- Beds:
- 4
- Lot size:
- 0.28 Acres
- Year built:
- 1990
- Baths:
- 3.00
- MLS#:
- 10293694
- Subdivision:
- Hillbrooke
ADDITIONAL INFORMATION
Experience Hillbrooke Living at Its Finest! Discover your dream home in Alpharetta - This charming 4-bedroom, 2.5-bath home in the sought-after Hillbrooke swim/tennis community welcomes you with a beautifully landscaped front yard, highlighted by a stunning L-shaped porch, perfect for savoring the outdoors. Step inside to discover a freshly painted interior complemented by brand new carpet throughout, offering a seamless blend of comfort and style. The thoughtfully designed open floor plan creates an inviting space for modern living. Entertain guests in the formal living room and dining room, or utilize the versatile office/playroom area for work or play. The spacious kitchen features ample cabinet and countertop space, overlooking the inviting family room. Upstairs, the luxurious master suite awaits with an upgraded master bathroom and a generous walk-in closet, accompanied by three additional well-appointed bedrooms. Outside, a serene retreat awaits in the spacious, fenced backyard, perfect for outdoor gatherings. Enjoy leisure and convenience with proximity to the community pool, playground, tennis courts, and top-rated schools. With easy access to Avalon, Downtown Alpharetta, and Webb Bridge Park, this home offers the ideal blend of luxury and location. Don't miss your chance to call this home yours.
$3,700,000
1005 Haddie Way Way Alpharetta, GA 30004
- Type:
- Single Family
- Sq.Ft.:
- 5,735
- Status:
- NEW LISTING
- Beds:
- 6
- Lot size:
- 1.91 Acres
- Year built:
- 2024
- Baths:
- 7.00
- MLS#:
- 10300925
- Subdivision:
- Estates At Union Hill
ADDITIONAL INFORMATION
Welcome Home to this Exquisite Craftsman-Style Home, A True Masterpiece of Elegance and Charm. This Beautiful Home is set to be finished in July 2024. Located in the Highly Coveted Cherokee County, Alpharetta, Georgia. This stunning residence offers the Perfect Fusion of Suburban Tranquility and Urban Convenience. Impeccable Brick Construction on All Sides Exudes Timeless Sophistication. We offer, Top of the Line Wolf, Sub-Zero, and Cove Appliances that will elevate your Culinary Experience. Our Locally Crafted Custom Built Cabinets and Stain in Place Hardwood Flooring Enhance this Beautiful Living Space. You Will Be Mesmerized by the Show Stopping Black Metal and Glass Staircase System. Control Your Climate, Surround Sound, and Lights All From an App on Your Phone. Our Meticulously designed His and Her Master Closets are Crafted by California Closets are tailored for the Most Discerning Client. The Outdoor Living Area is a Thoughtfully Designed Covered Patio and is Equipped with Wolf appliances, Elegant Herringbone Brick Detailing and Includes Flush Mount Exterior Heaters for those Chilly Evenings. We Include Upscale Details from Intricate Trim Details throughout, to Custom Designed Solid White Oak Beams, to our One of A Kind Designer Light Fixtures. We Craft our Homes With Premium F Wave Synthetic Roof Shingles that offer a 50-year warranty, Class 4 Hail, and Class A fire rated protection. Our JeldWen Casement Windows offer a 10-year warranty (20 Year Glass Warranty) to ensure durability and longevity. The Total Square Footage includes heated main living, unfinished basement, and bonus square footage, along with 1997 square feet for front and rear porches plus garage for a total of 9413 Square Feet. Enjoy easy access to top-rated schools, parks, shopping centers, and dining options. Showings will be scheduled upon receipt of Proof of Funds (POF) or Prequalification Letter. Listing agent will be present for all showings.
- Type:
- Condo
- Sq.Ft.:
- 1,241
- Status:
- NEW LISTING
- Beds:
- 3
- Lot size:
- 0.03 Acres
- Year built:
- 1985
- Baths:
- 2.00
- MLS#:
- 7389820
- Subdivision:
- Planters Ridge
ADDITIONAL INFORMATION
Charming fixer-upper in a highly sought-after Alpharetta community! This 2-bedroom, 2-bath home, complete with a versatile bonus room, offers incredible potential for investors. Sold as-is, it presents a fantastic opportunity to renovate and customize. Enjoy the flexibility of no rental restrictions. Don’t miss out on this investor's dream!
- Type:
- Single Family
- Sq.Ft.:
- 2,535
- Status:
- NEW LISTING
- Beds:
- 4
- Lot size:
- 0.31 Acres
- Year built:
- 1997
- Baths:
- 3.00
- MLS#:
- 10301686
- Subdivision:
- Spences Field
ADDITIONAL INFORMATION
Welcome home to your beautiful ranch home with master on main in the heart of Alpharetta. From the moment you step inside, you will immediately be captivated by the soaring cathedral ceilings and the elegant dining room, which comfortably can accommodate many guests and seamlessly flows into the open living room. The large living room includes a gas fireplace and is perfect for relaxation, entertainment and for gatherings with family and friends. The kitchen boasts stainless steel appliances, abundant cabinet space, and ample countertop space for all of your cooking needs. Just a step away is the master suite, with an inviting sitting area, perfect for additional comfort and ideal for activities like watching TV, exercising, or simply unwinding. Enjoy the luxury of a spacious master bathroom complete with double vanities, soaking tub and a walk-in closet. Don't miss the stunning picture window framing the serene park-like backyard setting. There are two additional bedrooms on the main floor with a full bathroom. The fourth bedroom on the second level is impressively spacious, featuring a walk-in-closet and a full bathroom. Step outside and admire your picturesque level backyard, complete with a large, covered porch featuring two ceiling fans that is perfect for gatherings and entertaining guests. First impressions are everything and this home is meticulously landscaped and well taken care of and includes an irrigation system. There is a lot of additional space in this home for storage, including the walk-in attic on the second floor. NEW carpet has been installed and NEW paint on the shutters and the front door. Alpharetta elementary is just a walk away and you can stroll along the sidewalk to the charming town of Alpharetta with lots of restaurants, shopping and there is even a vibrant farmers market on Saturday mornings. This amazing community offers swim/tennis and a playground. Avalon is very close offering restaurants, shopping, events and even a movie theater. This home faces EAST.
- Type:
- Single Family
- Sq.Ft.:
- 1,800
- Status:
- NEW LISTING
- Beds:
- 3
- Lot size:
- 0.5 Acres
- Year built:
- 1985
- Baths:
- 2.00
- MLS#:
- 7388835
- Subdivision:
- Pine Creek
ADDITIONAL INFORMATION
Welcome to your dream ranch home in the heart of a lively community, where charm and comfort meet in perfect harmony. This meticulously renovated home at 375 Tidwell presents a perfect blend of modern upgrades and timeless charm. Boasting a total renovation, every detail of this property has been carefully considered and executed to offer a comfortable and stylish living environment. The interior features updated fixtures, contemporary finishes, and a thoughtfully designed layout that maximizes space and functionality. The fenced backyard provides a private outdoor space for relaxation and entertainment, offering a secure area for children or pets to play. Overall, this property embodies a fresh, updated aesthetic while maintaining its original character, making it a desirable option for those seeking a move-in ready home with a touch of sophistication. The house has a new roof new HVAC, a new kitchen, new bathrooms, new floors.
- Type:
- Single Family
- Sq.Ft.:
- 5,235
- Status:
- NEW LISTING
- Beds:
- 5
- Lot size:
- 0.32 Acres
- Year built:
- 1993
- Baths:
- 5.00
- MLS#:
- 10301352
- Subdivision:
- None
ADDITIONAL INFORMATION
Built 1993 2 Story w/Basement 4 Sided Brick 5 Beds 4.5 Baths 2 Car grg Master on Main, 2 Walk-in closets, garden tub/separate shower, & his/her sinks Sep. Laundry Rm 2 Story Foyer & Living Room w/Gas Fireplace Large Kitchen w/island & tons of storage 3 Beds upstairs w/2 Full Baths (1 Jack & Jill shared) Finished Basement with 1 Bed/Full Bath Walk-in Cedar Lined Closet Huge Living Room, Full Shop Tankless Water Htr 30-year Architectural Shingles & Gutter Guards for leaf protection Blower door tested w/spray foam insulation & additional insulation added to attic along w/2 ventilators Manicured lawn, wooded garden backyard, large variety of decorative plants & bushes, drainage & irrigation system Elementary: Dolvin Middle: Autrey Mill High: Johns Creek Won't Last Long/Priced to Sell!
- Type:
- Townhouse
- Sq.Ft.:
- 2,504
- Status:
- NEW LISTING
- Beds:
- 3
- Lot size:
- 0.05 Acres
- Year built:
- 2014
- Baths:
- 3.00
- MLS#:
- 7385309
- Subdivision:
- Haynes Park
ADDITIONAL INFORMATION
Welcome home to Haynes Park where the vibrant energy of downtown Alpharetta meets the tranquility of low-maintenance luxury. This newly & beautifully renovated townhome is tucked away and just steps from the popular downtown Alpharetta scene, the Alpha Loop and Avalon. There is always something to do whether you are looking for festivals, concerts, hot new restaurants, breweries, farmers markets or a huge selection of boutiques and local shops! As soon as you walk inside, you’ll be greeted with a thoughtfully designed open-concept layout, seamlessly connecting the fire-side living room, dining, and kitchen areas. The kitchen boasts stunning quartzite countertops, complemented by a sleek tile backsplash. Freshly painted cabinets and new cabinet hardware provide a contemporary feel, while newly installed canned lighting illuminates the living area, creating a warm and inviting ambiance. Downstairs, you'll find stunning new lighting fixtures that enhance the home's modern aesthetic, while upstairs, plush new carpeting adds comfort and style to the bedrooms. You’ll fall in love with the pop of color in the powder room featuring fun wallpaper and adding a little extra charm to the space! The kitchen has been further enhanced with a new faucet, ensuring both style and practicality. And for added convenience, custom blinds have been installed throughout the home, offering privacy and shade at your fingertips. Outside, the landscaping has been meticulously upgraded with hard surfaces including a stone wall and AstroTurf, creating a beautiful and low-maintenance outdoor oasis. With labor and plant material included, this landscaping investment transforms the exterior into a picturesque retreat. Gated and excellently maintained, Haynes Park offers a lovely pocket park with gazebo and a pond which also connects to the Alpha Loop walking and biking trail. Note this is the only community with exclusive, private and gated access to the Alpha Loop! Easily entertain guests with the additional parking just steps from your front door. Don't miss this incredible opportunity to live, work and play in one of the most desirable cities in Metro Atlanta! Be sure to check out the virtual tour!
$1,100,000
325 Destiny Trace Alpharetta, GA 30009
- Type:
- Single Family
- Sq.Ft.:
- 5,100
- Status:
- NEW LISTING
- Beds:
- 6
- Lot size:
- 1.06 Acres
- Year built:
- 1990
- Baths:
- 4.00
- MLS#:
- 7388269
- Subdivision:
- Providence Place
ADDITIONAL INFORMATION
A private oasis located just minutes from Downtown Alpharetta and Crabapple Market! Huge double lot (over 2 acres) features a fenced backyard with heated pool and hot tub. Enjoy this safe, friendly neighborhood and your private cul-de-sac lot. In the backyard, you will find your very own bungalow that makes a great office retreat. Imagine that short commute! A large, covered deck overlooks your pool and backyard. The main level has charm galore with beamed family room and open chef's kitchen. The second level has 4 bedrooms and a huge bonus room. The terrace level comes with its own entrance and driveway has a media room, gym, bathroom, and plenty of space for two additional bedrooms. Perfect for guests. The new roof and top of the line insulated windows come with a lifetime warranty. In addition to its amazing location, you will enjoy the best schools, the best parks, and the best lifestyle! Don't miss the garden and play area on your double lot.
- Type:
- Townhouse
- Sq.Ft.:
- 1,370
- Status:
- NEW LISTING
- Beds:
- 3
- Lot size:
- 0.03 Acres
- Year built:
- 2001
- Baths:
- 3.00
- MLS#:
- 7388345
- Subdivision:
- WINDWARD POINTE
ADDITIONAL INFORMATION
Updated 3 Bedroom Home with Excellent Location on exit 11 with New Carpets, New Paint and newer appliances.Move-In Condition.Quiet Location In Back Of Complex!Spacious Kitchen W/Bay Window&Lots Of Cabinets&Counter Top Space.Family Room W/Fireplace&Picture Box Molding.Dining Area Overlooks Patio.Master Suite W/Walk In Closet . Walking distance to Costco and shopping and close to Public transport
$1,189,226
310 Anglin Walk Alpharetta, GA 30009
- Type:
- Single Family
- Sq.Ft.:
- 3,249
- Status:
- NEW LISTING
- Beds:
- 4
- Lot size:
- 0.06 Acres
- Year built:
- 2024
- Baths:
- 4.00
- MLS#:
- 7388393
- Subdivision:
- Manning on the Square
ADDITIONAL INFORMATION
MLS#7388393 REPRESENTATIVE PHOTOS ADDED. Ready Now! The Lawton by Taylor Morrison epitomizes luxurious living with its three-story design, perfect for hosting gatherings and enjoying daily life. Guests are welcomed through the foyer into the light-filled gathering room, seamlessly connected to the kitchen boasting quartz countertops and stainless-steel Wolf appliances. The spacious island offers panoramic views of the casual dining area and gathering room, complemented by a stylish 42" linear gas fireplace. Upstairs, the owner’s suite provides a tranquil escape with its tray ceiling, leading to a spa-like bathroom featuring dual vanities, a large tile shower, and a walk-in closet. The terrace level expands the home's versatility, accommodating a bedroom and full bathroom suitable for a guest suite, home office, or media room, catering to various lifestyle needs. Structural options added include: bedroom with full bath in lieu of unfinished space, linear fireplace, extended walk in shower in owner's bath, covered outdoor living, additional windows. Up to $15,000 of total purchase price towards closing costs incentive offer. Additional eligibility and limited time restrictions apply; details available from Selling Agent.

The data relating to real estate for sale on this web site comes in part from the Broker Reciprocity Program of Georgia MLS. Real estate listings held by brokerage firms other than this broker are marked with the Broker Reciprocity logo and detailed information about them includes the name of the listing brokers. The broker providing this data believes it to be correct but advises interested parties to confirm them before relying on them in a purchase decision. Copyright 2024 Georgia MLS. All rights reserved.
Price and Tax History when not sourced from FMLS are provided by public records. Mortgage Rates provided by Greenlight Mortgage. School information provided by GreatSchools.org. Drive Times provided by INRIX. Walk Scores provided by Walk Score®. Area Statistics provided by Sperling’s Best Places.
For technical issues regarding this website and/or listing search engine, please contact Xome Tech Support at 844-400-9663 or email us at xomeconcierge@xome.com.
License # 367751 Xome Inc. License # 65656
AndreaD.Conner@xome.com 844-400-XOME (9663)
750 Highway 121 Bypass, Ste 100, Lewisville, TX 75067
Information is deemed reliable but is not guaranteed.
Alpharetta Real Estate
The median home value in Alpharetta, GA is $750,000. This is higher than the county median home value of $288,800. The national median home value is $219,700. The average price of homes sold in Alpharetta, GA is $750,000. Approximately 59.52% of Alpharetta homes are owned, compared to 33.89% rented, while 6.6% are vacant. Alpharetta real estate listings include condos, townhomes, and single family homes for sale. Commercial properties are also available. If you see a property you’re interested in, contact a Alpharetta real estate agent to arrange a tour today!
Alpharetta, Georgia has a population of 63,929. Alpharetta is more family-centric than the surrounding county with 44.31% of the households containing married families with children. The county average for households married with children is 31.15%.
The median household income in Alpharetta, Georgia is $98,489. The median household income for the surrounding county is $61,336 compared to the national median of $57,652. The median age of people living in Alpharetta is 38.4 years.
Alpharetta Weather
The average high temperature in July is 86.7 degrees, with an average low temperature in January of 28.5 degrees. The average rainfall is approximately 53.5 inches per year, with 1.5 inches of snow per year.
