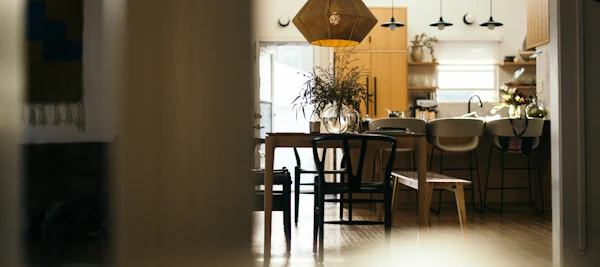$1,574,000
 Calculate Payment
Calculate Payment
2430 325 Lehi, UT 84043
Single Family
Residence
Beds
Baths
6,524
Sq. Ft.
0.3
Acre
Lot
Property Activity
Time on Site
days
Days on Market
Views
Saves
This newer luxury home is FULLY FINISHED, FULLY LANDSCAPED and ready for you! Tucked away yet conveniently located just 7 minutes to the I-15 freeway, 3 minutes to Skyridge High School, and 5 minutes to shopping and restaurants, you'll find this 6524 square feet spacious home in the highly desired L...ehi neighborhood of Vivian Estates. Completed in 2019, pride of ownership and investment is evident in brand new updates including newly painted full exterior, all new flooring throughout the main level and stairs, newly painted main floor interior and upstairs, and new sod & mulch in the fully fenced backyard. Enter the welcoming 2-story foyer with a formal dining room and adjacent butler's pantry with Sub-Zero beverage cooler & ice maker on one side, and home office or music room or the other. The open and spacious floor plan invites some to relax in the great room enjoying the wood burning fireplace and huge wall of windows with mountain views, while others enjoy gathering in the gourmet chef's kitchen. This DREAM kitchen has numerous upgrades including silestone countertops, new LED pendant lighting, and custom tile backsplash. It also features gorgeous high end stainless steel appliances: a built-in Sub-Zero refrigerator, Wolf convection-steam oven, Wolf hot beverage maker, Wolf dual fuel range with infrared grill, and Bosch dishwasher. The large walk-in pantry, mudroom, and half bath offer added convenience. Retreat to the main level primary suite and en suite bathroom with double vanity, massage shower, soaker tub, His & Her closets with washer/dryer included. The second level offers a loft gathering area adjacent to 3 bedrooms, a laundry room with washer/dryer included, and 'Jack & Jill' style bathroom. The large and finished basement has space for all ages! The specially-constructed-soundproof-media room can function as a dedicated home office, theater room, gym, or combination flex space. A 5th bedroom is tucked down a hall as a perfect guest bedroom with en suite bathroom and walk-in closet. The spacious gathering area provides a comfortable open space for relaxation and play. The charming stage nook and also under-the-stairs-play-area will be enjoyed by the littles for hours. Wet bar hook-ups complete the entertainment space. Outside, enjoy morning sunrises and evening shade on the east-facing deck. The fully fenced backyard with play gym, swing set, fire pit area, and included grill with stubbed gas line makes entertaining easy! The finished 4-car garage includes epoxy flooring, utility sink, and overhead rack storage. RV/Boat parking. The home also offers Lutron blinds, in-ceiling speakers, and Cat5 wiring. All TVs included. The smart garage has MyQ installed for remote access. Be sure to view the 3D virtual tour. You don't want to miss this rare opportunity for luxury living in Vivian Estates!
Continue reading
MLS#
1998819
Property Type
Single Family
Square Feet
6,524
sq. ft
Lot Size
0.3
Sewer
Sewer Connected
Receive an email as soon as the price changes
Receive an email
as soon as the price changesGet Price Alerts
Don't miss your chance. Receive an email as soon as the price changes.
Get email alerts when
a home price changes
Sign up

Enter your work address to view actual drive times with traffic for this property.

Walk Score measures the walkability of any address, Transit Score measures access to public transit on a scale of 1-100.
Source: Walk Score®
How much home can I afford?
Get prequalified today and learn more.
Nearby Homes For Sale
Just Listed
And
Homes Available
In