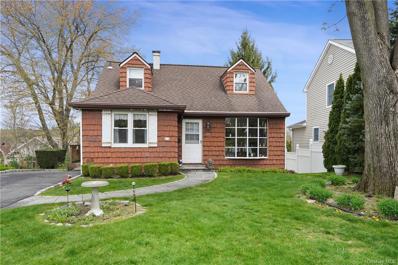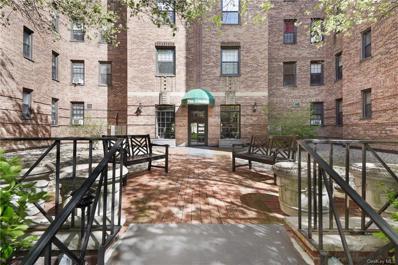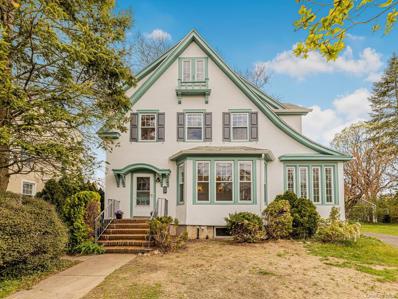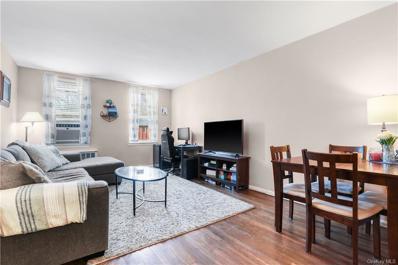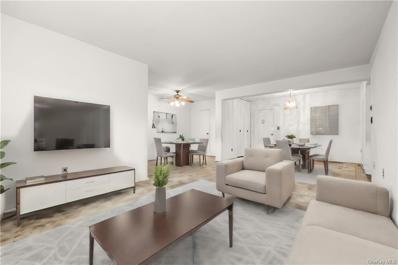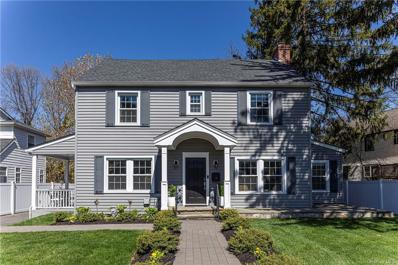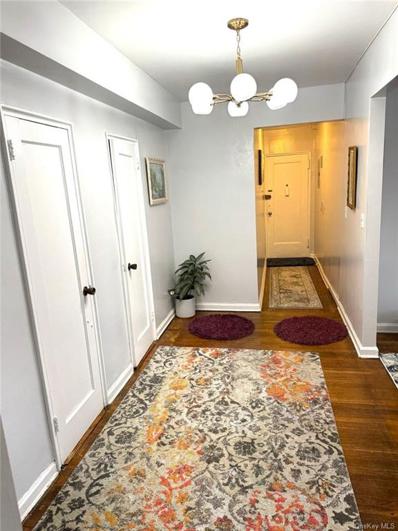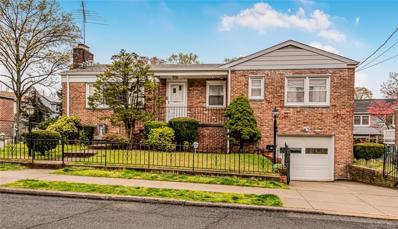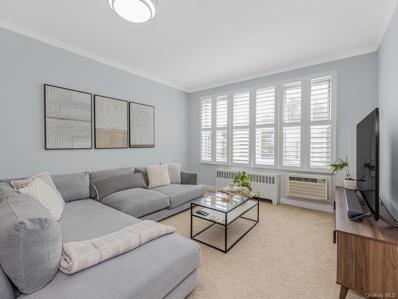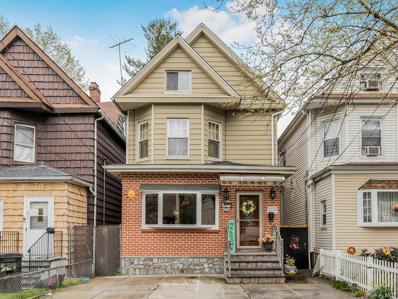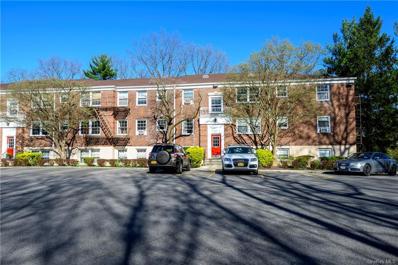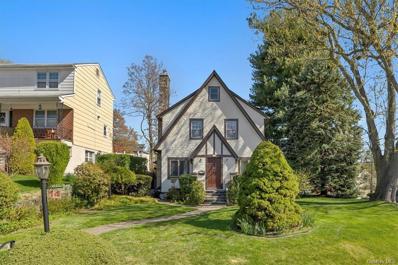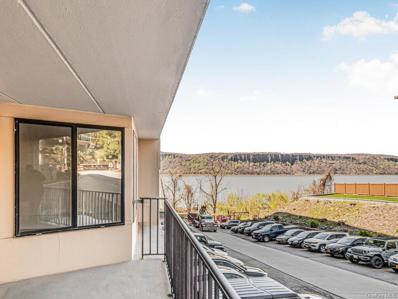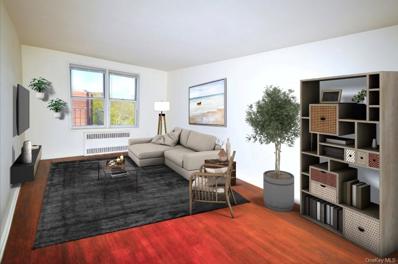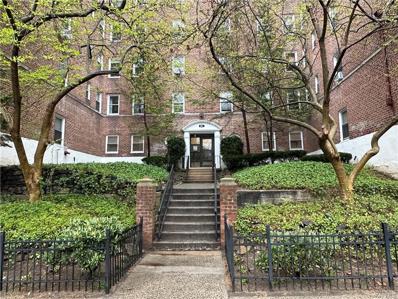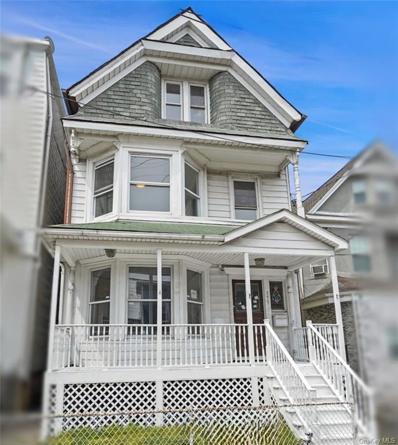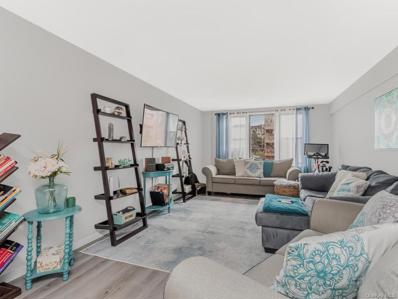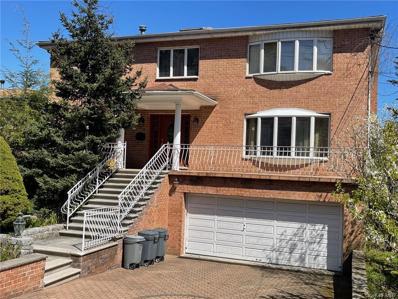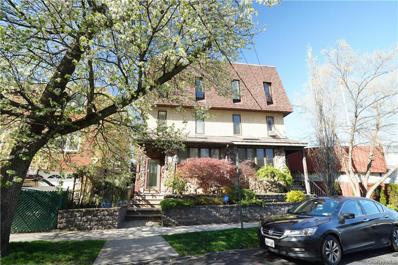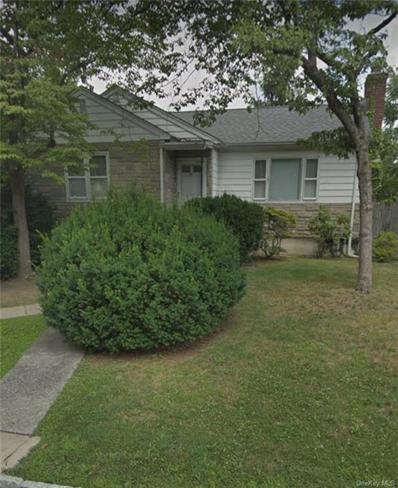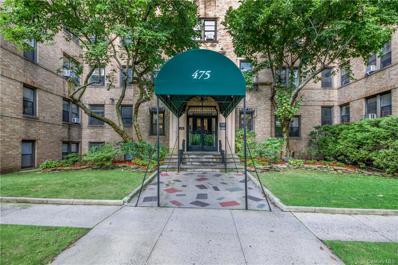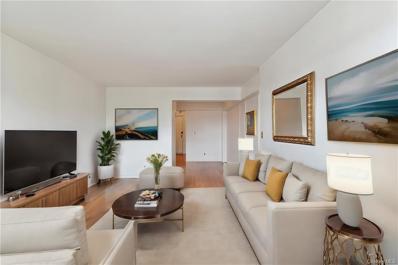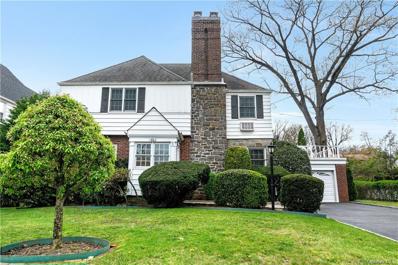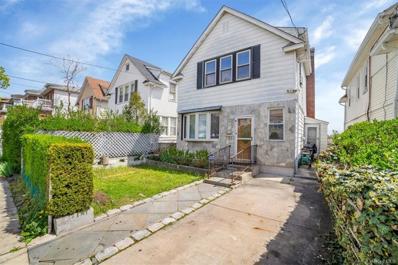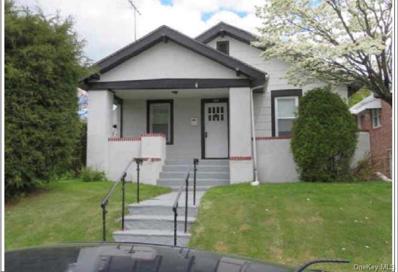Yonkers NY Homes for Sale
$549,900
42 Remsen Cir Yonkers, NY 10710
- Type:
- Single Family
- Sq.Ft.:
- 1,177
- Status:
- NEW LISTING
- Beds:
- 2
- Lot size:
- 0.12 Acres
- Year built:
- 1950
- Baths:
- 1.00
- MLS#:
- H6287657
ADDITIONAL INFORMATION
This inviting and spacious single-family home boasts exceptional curb appeal! The living room is enhanced by a stunning custom bay window. The eat-in kitchen and two bedrooms complete the main level, while the second floor features two additional finished rooms, perfect as extra bedrooms. The basement is well-suited for extended family living, with three finished rooms and a separate entrance. Outside, a level, fenced-in yard surrounds a beautifully crafted custom patio. Priced to sell by the owner, this property is conveniently close to Central Ave, known for its variety of restaurants, shopping, and entertainment options.
- Type:
- Co-Op
- Sq.Ft.:
- 1,400
- Status:
- NEW LISTING
- Beds:
- 2
- Year built:
- 1938
- Baths:
- 2.00
- MLS#:
- H6302857
- Subdivision:
- The Croydon
ADDITIONAL INFORMATION
Beautifully renovated, spacious 2 bedroom, 2 bath co-op apartment with enclosed terrace in highly sought after Bronxville PO building. You can't beat the ease and convenience of this private first floor corner apt in The Croydon, a lovely, well-maintained Art Deco building with a part-time (1pm-10pm) doorman. Enjoy the bright large chef's eat-in kitchen with counter seating and room for a separate table; includes wine refrigerator, granite counter tops, windows and custom wood cabinets with pullouts and ample storage. Marble bathrooms are nicely renovated. This listing is a commuter's dream! An easy walk to train with a fast half-hour express ride to Grand Central. Super-convenient location is just minutes' walk to Bronxville restaurants, and shops. Move right into this stunning space and enjoy this ideal location!
$790,000
141 Hollywood Ave Yonkers, NY 10707
- Type:
- Single Family
- Sq.Ft.:
- 1,692
- Status:
- NEW LISTING
- Beds:
- 3
- Lot size:
- 0.17 Acres
- Year built:
- 1927
- Baths:
- 2.00
- MLS#:
- H6298492
ADDITIONAL INFORMATION
In the heart of sought-after Crestwood, this charming 1927 one-family home exudes elegance and character. Lovingly maintained by the original owners, it offers classic charm in a spacious setting. Original wood floors throughout. The foyer leads to a roomy, light-filled living room with vintage fireplace. A lovely all-season sun parlor overlooks colorful perennial gardens. The full dining room is ideal for hosting gatherings. A spacious kitchen and powder room round out the floor. Ascend the elegant staircase to three inviting bedrooms and a centrally located full bathroom with tub. Up another flight to finished attic with ample storage space plus bonus room with cedar closet. The full unfinished basement provides abundant storage and endless potential. One car garage and room in driveway for several cars. A large garden plot awaits your touch. Close to parkway, Metro North, shops, restaurants, schools. Freshly painted inside and out. Rare opportunity to make this beauty your own.
- Type:
- Co-Op
- Sq.Ft.:
- 750
- Status:
- NEW LISTING
- Beds:
- 1
- Year built:
- 1951
- Baths:
- 1.00
- MLS#:
- H6296427
- Subdivision:
- Bronxville Gardens
ADDITIONAL INFORMATION
Welcome to Bronxville Gardens. This one bedroom unit is located on the top floor and has been nicely maintained. Unit includes a large entryway with 2 closets, an eat in kitchen, living room, full bath and spacious bedroom. Building allows one small dogs up to 20 pounds and features laundry on the ground floor and storage for your bike. Monthly maintenance includes electric, gas, heat, water and taxes. Bronxville Gardens is located next to a park and is located in close proximity to shops, restaurants, Metro North station and buses.
- Type:
- Co-Op
- Sq.Ft.:
- 1,148
- Status:
- NEW LISTING
- Beds:
- 2
- Year built:
- 1968
- Baths:
- 2.00
- MLS#:
- H6300579
- Subdivision:
- Carriage House
ADDITIONAL INFORMATION
Bright Spacious Large Two Bedroom Unit With Two Full Baths In A Financially Secure Well Kept Building Located On A Cul De Sac In The Desirable Carriage House.Two Walk In Closets.2 Assigned Parking Spots Comes With This Unit.Visitors Parking Available As Well.Complex Offers Pool,Playground,Basketball Court & Multiple Seating Areas For Your Outdoor Pleasure.Desirable Central Ave Boasts Miles Of Shopping,Eateries,Cafes,Casual & Fine Dining Plus Much More. Commuter's Delight, Walk To Bus,Train,Schools & Recreation.Convenient To Major Highways.
$1,095,000
17 Meadow Ave Yonkers, NY 10708
Open House:
Saturday, 4/27 5:00-7:30PM
- Type:
- Single Family
- Sq.Ft.:
- 2,064
- Status:
- NEW LISTING
- Beds:
- 3
- Lot size:
- 0.15 Acres
- Year built:
- 1920
- Baths:
- 3.00
- MLS#:
- H6302279
ADDITIONAL INFORMATION
Welcome to 17 Meadow Avenue West, a classic center hall Colonial originally built in 1920 and completely transformed by an exceptional renovation in 2021. Located on a quiet cul-de-sac in the highly desirable enclave of Longvale, this picture perfect home was re-designed with incredible attention to detail. While retaining the warmth and charm of the original architecture throughout with abundant sunlight and hardwood flooring, the new design elevates the home with stylish features including; an impressive open-concept kitchen with an expansive island and access to a new rear deck with hot tub and firepit, a separate bar area, an open dining room that abuts a lovely covered porch, a large formal living room with wood burning fireplace, a renovated den/office space, and a picture perfect powder room. The second level features two nicely updated bedrooms, a great hall bathroom, and a spectacular primary bedroom with en-suite and expanded walk-in closet. Enjoy the privacy of the newly landscaped, private backyard while enjoying the large deck, firepit and hot tub. Mere minutes from the Village of Bronxville and Metro North, this dream home is a treasure.
- Type:
- Co-Op
- Sq.Ft.:
- 950
- Status:
- NEW LISTING
- Beds:
- 2
- Year built:
- 1959
- Baths:
- 1.00
- MLS#:
- H6302923
- Subdivision:
- Garthchester Realty
ADDITIONAL INFORMATION
2-bedroom sanctuary ready to be called home! Your perfect blend of comfort and convenience awaits in this meticulously maintained department. Don't miss this opportunity to make it yours! Management requirements: DTI 33% Credit Score 700+ Schedule your showing via ShowingTime.
$649,000
95 Kimball Ter Yonkers, NY 10704
Open House:
Saturday, 4/27 6:00-8:00PM
- Type:
- Single Family
- Sq.Ft.:
- 1,368
- Status:
- NEW LISTING
- Beds:
- 3
- Lot size:
- 0.11 Acres
- Year built:
- 1953
- Baths:
- 2.00
- MLS#:
- H6302589
ADDITIONAL INFORMATION
True pride of ownership on display here in this immaculate and pristine 3 Bedroom /2.5 bath ranch style home nestled away on a lovely tree-lined street, located in the heart of McLean Heights. This beautiful all brick beauty boasts an inviting entry foyer, large Living room with a wood burning Fireplace along with a Formal dining room and modest Kitchen. The first floor rounds out with the Primary Bedroom with its own Powder room along with 2 great size bedrooms and a hall bath. This sun-drenched home has so much charm and character, it's been meticulously maintained so well for the past 40 plus years. The lower level is complete with an additional 600 square feet of living space- ideal for the extended family which includes a family room, a full bathroom, tons of storage, access to laundry, the utility room and a door into the garage. Some recent upgrades include a newer Roof, Central Air conditioning and a Gas hot water heater. The exterior of this home is picture perfect, its very well maintained with manicured lawns/garden. Enjoy your own private balcony off the Kitchen with a morning coffee. The backyard is perfect to relax and enjoy with your friends/family, ideal for Bar-B-Q's to sit out on the Patio area. Truly a commuters dream- just minutes to the express bus, metro north train, major parkways and 28 minutes to Manhattan!!!
- Type:
- Co-Op
- Sq.Ft.:
- 1,200
- Status:
- NEW LISTING
- Beds:
- 2
- Year built:
- 1955
- Baths:
- 1.00
- MLS#:
- H6302927
- Subdivision:
- Emerald Court
ADDITIONAL INFORMATION
Come see this beautiful, spacious, modern apartment in a quiet garden setting but still close to all. From its entry foyer and dining area to the cozy and bright living room, this unit has plenty to offer. Along with an eat in kitchen, a sunny oversized master bedroom, and a roomy 2nd bedroom. Laundry in building, plenty of closet space, along with a small storage space in the basement, you will love everything about this unit.
- Type:
- Single Family
- Sq.Ft.:
- 1,484
- Status:
- NEW LISTING
- Beds:
- 3
- Lot size:
- 0.05 Acres
- Year built:
- 1924
- Baths:
- 2.00
- MLS#:
- H6303014
ADDITIONAL INFORMATION
Welcome to 526 Van Cortlandt Park Avenue this immaculate single-family home boasts hardwood floors throughout, an updated eat-in kitchen, updated bathrooms, updated electrical, 2019 Roof, updated plumbing, 3 parking spaces in front of house, finished basement and an airy layout perfect for hosting unforgettable gatherings. Step outside to the fenced backyard, ideal for summer BBQs. Ready to make memories? Come see it today!
- Type:
- Condo
- Sq.Ft.:
- 1,200
- Status:
- NEW LISTING
- Beds:
- 3
- Year built:
- 1955
- Baths:
- 2.00
- MLS#:
- H6301524
- Subdivision:
- Brandon
ADDITIONAL INFORMATION
Introducing Brandon Condominiums, nestled in the coveted Lawrence Park West neighborhood. This impeccably maintained corner unit boasts pristine condition, featuring a spacious balcony just moments away from Bronxville. With 3 bedrooms and 2 fully renovated bathrooms, along with renovated kitchen and recessed lighting illuminating the dining and living areas. Hardwood floors grace every room, complemented by ample storage and closet space throughout. Enjoy panoramic views facing west, south, and east, bathing the interior in natural light. Additional amenities include common laundry services and daily garbage pickup at your doorstep by the porters, ensuring convenience and comfort. Included is 1 outdoor parking space and space for storage, with the option to join a waitlist for outdoor garage parking at a $80.00 fee. Renting allowed for 1 yr after one owns for 2 yrs. Conveniently located minutes from highways, shops, schools, and the Bronxville train station.
$675,000
14 Gladstone Pl Yonkers, NY 10703
Open House:
Sunday, 4/28 5:00-7:00PM
- Type:
- Single Family
- Sq.Ft.:
- 1,608
- Status:
- NEW LISTING
- Beds:
- 3
- Lot size:
- 0.12 Acres
- Year built:
- 1922
- Baths:
- 2.00
- MLS#:
- H6301715
ADDITIONAL INFORMATION
Discover the epitome of suburban charm with this enchanting Tudor-style home, perfect for 1st-time homeowners or daily commuters seeking a peaceful retreat. Boasting 3 cozy bedrooms & 1.5 updated bathrooms, this residence is designed to accommodate both comfort & convenience. Step inside to find a spacious living room complete with a fireplace & elegant crown moldings, setting the stage for memorable family gatherings. The formal dining room awaits your celebratory feasts, while the family room beckons for relaxed evenings or play. Culinary enthusiasts will delight in the modern eat-in kitchen, featuring SS appliances & sleek finishes. Upstairs, the generous master bedroom offers a serene escape, with 2 additional sizable bedrooms plus bathroom. Further enhancing this home's appeal is a fully finished walk-up attic, presenting versatile space for an extra bedroom, home office, or cozy den. Entertain or unwind in the expansive yard, an ideal canvas for your gardening or playtime aspirations. With a large garage, additional driveway parking, & central air on the main level, convenience is assured. Upgrades like a new roof reflect meticulous care. Situated in a coveted location, this home is just moments from transportation, shopping, and dining options, ensuring your every need is within easy reach. Welcome to a blend of timeless style & modern living, a sanctuary to call your own.
Open House:
Sunday, 4/28 3:00-5:00PM
- Type:
- Condo
- Sq.Ft.:
- 900
- Status:
- NEW LISTING
- Beds:
- 1
- Year built:
- 1976
- Baths:
- 1.00
- MLS#:
- H6302776
- Subdivision:
- The Riverview Club
ADDITIONAL INFORMATION
Spacious, 1Bedroom RIVERFRONT condo for sale! Hudson River Views with plenty of closet space, balcony, assigned indoor deeded parking. The Riverfront Club features: Brand New heated pool and deck area to reopen summer 2024, 24hr doorman, gym, sauna, Valet dry cleaning, BBQs. Community room includes a fireplace, large flatscreen TV & bike rack. Located steps from Bee-Line bus, Metro North. Greystone station 30 min to midtown NYC. Steps from Old Croton Aqueduct nature path, going 40 miles up the River Towns for Croton on Hudson. Close to shops, restaurants, and farmers market
- Type:
- Co-Op
- Sq.Ft.:
- 800
- Status:
- NEW LISTING
- Beds:
- 1
- Year built:
- 1953
- Baths:
- 1.00
- MLS#:
- H6301858
- Subdivision:
- Valentine Gardens
ADDITIONAL INFORMATION
Top Floor, Bright and Sunny One Bedroom in desirable Valentine Gardens. The large rooms and abundance of natural light makes this one bedroom feel open and inviting. It's great that the monthly maintenance covers essential utilities like electric, heat, hot water, and gas it simplifies budgeting for residents. The large corner bedroom has two large closet and hardwood floors and the dining foyer is large enough for a table of eight to eat comfortably. Other features include large eat-in-kitchen, polished hardwood floors throughout. The inclusion of a well-maintained patio area and nearby park with amenities like tennis courts and playground adds to the appeal, providing opportunities for relaxation and recreation. The College of Mt. St Vincent is nearby and has beautiful grounds and walking paths filled with incredible views, grottos and a koi pond. Overall, this top floor one bedroom is a comfortable and convenient place to call home.
- Type:
- Co-Op
- Sq.Ft.:
- 750
- Status:
- NEW LISTING
- Beds:
- 1
- Year built:
- 1970
- Baths:
- 1.00
- MLS#:
- H6302757
- Subdivision:
- River Park
ADDITIONAL INFORMATION
Come see this freshly painted one bedroom and one bathroom unit with low maintenance! Nothing to do but move in! Hardwood floors throughout.Walking distance to Metro North Station with a 20 minute train ride to Grand Central Station. Bus stop right outside the building. Located near all public transportation, schools and shopping. Convenient location close to Highways & Cross County Shopping Center. On-site playground.
$625,000
155 Hawthorne Ave Yonkers, NY 10701
Open House:
Saturday, 4/27 5:00-7:00PM
- Type:
- Townhouse
- Sq.Ft.:
- 2,102
- Status:
- NEW LISTING
- Beds:
- 5
- Lot size:
- 0.06 Acres
- Year built:
- 1892
- Baths:
- 2.00
- MLS#:
- H6302461
ADDITIONAL INFORMATION
Welcome to this charming fully renovated 5-bedroom, 2-full bathroom home in Yonkers. The entry-level floor boasts a sunny living room and elegant dining room, both with fireplaces and large bay windows. The eat-in kitchen features stainless steel appliances and ceramic floor tiles. A fully renovated bath awaits your personal touch. Upstairs, the master bedroom offers bay windows and a side room, while a second bedroom and a beautifully renovated full bath complete this level. The third floor features three bedrooms with ample closets and ceiling fans. The full basement, with a separate entrance, provides endless possibilities. High ceilings, an alarm system, and energy-efficient heating add comfort and security. Outside, aluminum construction ensures durability. Conveniently located near transportation, schools, and shops. This home is a gem in the Yonkers school district.
- Type:
- Co-Op
- Sq.Ft.:
- 1,000
- Status:
- NEW LISTING
- Beds:
- 1
- Year built:
- 1957
- Baths:
- 1.00
- MLS#:
- H6302353
- Subdivision:
- 270 N Broadway Corp
ADDITIONAL INFORMATION
Welcome to 270 North Broadway 6H, a stylish and meticulously maintained 1-bedroom, 1-bathroom co-op in the heart of Yonkers, NY. This inviting residence boasts a range of features, such as a renovated kitchen with modern appliances, a separate dining area, a large bedroom with ample sunlight, and the inclusion of parking and laundry facilities. The building is situated in close proximity to the Metro North Glenwood Station providing an effortless commute into New York City, or Upstate.
$1,195,500
718 Scarsdale Rd Yonkers, NY 10707
- Type:
- Single Family
- Sq.Ft.:
- 4,664
- Status:
- NEW LISTING
- Beds:
- 4
- Lot size:
- 0.13 Acres
- Year built:
- 1989
- Baths:
- 4.00
- MLS#:
- H6302532
ADDITIONAL INFORMATION
Sit and relax on your front porch, foyer has granite flooring, spiral staircase, hallway to large living room with hardwood flooring, dining room with matching marble table, Eat in kitchen with matching granite table, sliding door to large concrete deck, family room with stone fireplace, powder room and laundry room. Recessed lighting. Spiral staircase to magnificient chandelier and skylignt! 4 bedrooms with hardwood floors, 3 1/2 bathrooms-2 are en suite. Above ground Lower level with full bath, fully tiled and door out. Driveway has pavers, can fit up to 4 cars + 2 car garage.
$620,000
179 Forest Ave Yonkers, NY 10705
- Type:
- Townhouse
- Sq.Ft.:
- 2,500
- Status:
- NEW LISTING
- Beds:
- 3
- Lot size:
- 0.03 Acres
- Year built:
- 1982
- Baths:
- 2.00
- MLS#:
- H6301519
ADDITIONAL INFORMATION
Your search is over, this wonderful townhouse style single family home has everything you are looking for... Step into the gracious high ceiling living room with skylight and brick covered fireplace. The oversized kitchen with center island is perfect for preparing gourmet meals for family and friends. The dining area is surrounded by eight large windows that provides plenty of light. You will find an entrance to a large deck from the dining area great for relaxing. The second level offers two bedrooms and a full bathroom. Step up to the third level primary suite featuring a private bathroom with a soaking tub, a huge dressing area with plenty of closets and storage. Top all of this off with a circular staircase to a skylit attic with a sliding door to a balcony. Your home also has a full basement that can be used as you see fit. This level also has the laundry, utility and storage rooms. You are a short walk to Mclean Avenue where you will find shops and restaurants. This perfect location is close to public transportation and a short commute to NYC. Call today to schedule a private viewing.
$300,000
25 Juana St Yonkers, NY 10707
- Type:
- Single Family
- Sq.Ft.:
- 1,076
- Status:
- NEW LISTING
- Beds:
- 3
- Lot size:
- 0.17 Acres
- Year built:
- 1953
- Baths:
- 1.00
- MLS#:
- H6302508
ADDITIONAL INFORMATION
The SHORTSALE is not approved at this time. Drive By only - No interior access. House needs full gut renovation.
- Type:
- Co-Op
- Sq.Ft.:
- 750
- Status:
- NEW LISTING
- Beds:
- 1
- Year built:
- 1929
- Baths:
- 1.00
- MLS#:
- H6302284
- Subdivision:
- River Road Apartments
ADDITIONAL INFORMATION
1 bedroom 2nd floor coop apartment. Kitchen and living room floor was redone. Right off Bronx River parkway and just a block away from Metro North Mount Vernon West Station and local school. Prewar building. Live in super and on site laundry and storage. Well maintained, with new elevators and brand new roof etc. No assigned parking, plenty of street parking. Credit must be above 725, and DTI under 38%.
- Type:
- Co-Op
- Sq.Ft.:
- 950
- Status:
- NEW LISTING
- Beds:
- 2
- Lot size:
- 0.91 Acres
- Year built:
- 1960
- Baths:
- 1.00
- MLS#:
- H6302426
- Subdivision:
- Kimberly Gardens
ADDITIONAL INFORMATION
Welcome to Kimberly Gardens. Nestled in the heart of Yonkers is this rare opportunity to own for less than you would rent. This spacious two-bedroom is now fully available for those who appreciate the need for special attention. The generously proportioned living room invites you to host guests with ample room. This bathroom provides an excellent opportunity for customization. At the same time, the spacious bedrooms can accommodate a king-size bedroom set and boast a generous closet, totaling four closets throughout. The foyer serves as a versatile area for dining. The eat-in kitchen has updated appliances and is perfect for someone who values its potential. Small pets are warmly welcomed, and a conveniently located common laundry facility on the first floor adds to the unit's charm. Positioned in a prime location, this apartment offers proximity to the Fleetwood RR (a mere 29-minute commute to the city), major highways, cafes, and the Cross County Mall shopping center.
$824,999
86 Holly St Yonkers, NY 10704
- Type:
- Single Family
- Sq.Ft.:
- 3,338
- Status:
- NEW LISTING
- Beds:
- 3
- Lot size:
- 0.11 Acres
- Year built:
- 1935
- Baths:
- 3.00
- MLS#:
- H6301515
ADDITIONAL INFORMATION
PRIDE IN OWNERSHIP. Cherished family home (same owners for past 45 years) offers a very spacious layout for formal and informal gatherings. Key features of this special property include 3 over-sized bedrooms, 2.5 baths, and a huge formal dining room, living room, windowed family room, and eat in kitchen.. Enjoy high ceilings, special moldings, hardwood floors in all main living areas, and a gas fireplace in the living room. There is a full attic with high ceilings that offers enormous potential. The finished basement features a laundry room with utilities, along with two additional finished rooms that serve as another family room/office and an exercise/work room. The house also features a large deck, level backyard and 2 car garage. The owners loved this home and took pride in its maintenance so you can move right in and begin making your own beautiful memories!
$549,000
296 Sommerville Pl Yonkers, NY 10703
Open House:
Sunday, 4/28 3:00-5:00PM
- Type:
- Single Family
- Sq.Ft.:
- 2,000
- Status:
- NEW LISTING
- Beds:
- 3
- Lot size:
- 0.06 Acres
- Year built:
- 1924
- Baths:
- 2.00
- MLS#:
- H6301299
ADDITIONAL INFORMATION
Welcome to your new home, the perfect oasis for 1st-time homeowners or city commuters seeking the tranquility of residential life without sacrificing convenience. Step into a light-filled sanctuary boasting a seamless blend of comfort & modern flair. The main level welcomes you with a spacious living room, den/4th bedroom, dining area & the heart of the home which is the upgraded, open-plan eat-in kitchen, featuring a center island & SS appliances. All this set against the backdrop of breathtaking treetop views from the expansive enclosed rear porch, perfect for relaxing or entertaining. Upstairs, indulge in the spacious ambiance of 3-4 sizable bedrooms complemented by a stylishly updated bathroom. Descend to the expansive basement, a fully finished retreat with high ceilings, an additional upgraded bathroom & direct access to a delightful enclosed rear deck. Storage & parking are a breeze with a detached garage & driveway. Situated on a quiet tree-lined street, this gem is just moments from buses, train, shopping & more. You won't be disappointed!
$639,000
256 Hayward St Yonkers, NY 10704
Open House:
Sunday, 4/28 4:00-7:30PM
- Type:
- Single Family
- Sq.Ft.:
- 1,229
- Status:
- NEW LISTING
- Beds:
- 2
- Lot size:
- 0.12 Acres
- Year built:
- 1927
- Baths:
- 1.00
- MLS#:
- H6299878
ADDITIONAL INFORMATION
Welcome to 256 Hayward Street! Nestled in the heart of the Dunwoodie Section of Yonkers, this charming single-family home offers a tranquil retreat on a corner lot. Step into this inviting space boasting 2 bedrooms and 1 bath, where an open floor plan creates a sense of spaciousness and warmth. Natural light floods the interior, highlighting the expansive living area perfect for entertaining guests or enjoying cozy family gatherings. Recent upgrades enhance the home's appeal, including renovated bathroom. The spacious living room features a fireplace, original hardwood floors, and new recessed lighting, while the dining area seamlessly flows into the renovated kitchen. Adorned with top-of-the-line stainless steel appliances, granite countertops, and ample cabinet space, the kitchen is a culinary delight. The home's conversion from oil to electric heat and air conditioning pump combo that ensures year-round comfort, while the full basement offers versatile living options and includes a laundry room. Outside, a large yard provides ample space for gatherings and relaxation. Solar panels, owned outright, keeps electric bills minimal, and the property benefits from low taxes (excluding STAR). Conveniently located just minutes from Metro North trains, buses, shopping centers, and only 28 minutes from Manhattan, this home is a commuter's dream. Don't miss the opportunity to make this move-in-ready gem your own!

The data relating to real estate for sale on this web site comes in part from the Broker Reciprocity Program of OneKey MLS, Inc. The source of the displayed data is either the property owner or public record provided by non-governmental third parties. It is believed to be reliable but not guaranteed. This information is provided exclusively for consumers’ personal, non-commercial use. Per New York legal requirement, click here for the Standard Operating Procedures. Copyright 2024, OneKey MLS, Inc. All Rights Reserved.
Yonkers Real Estate
The median home value in Yonkers, NY is $365,150. This is lower than the county median home value of $630,700. The national median home value is $219,700. The average price of homes sold in Yonkers, NY is $365,150. Approximately 42.71% of Yonkers homes are owned, compared to 47.53% rented, while 9.76% are vacant. Yonkers real estate listings include condos, townhomes, and single family homes for sale. Commercial properties are also available. If you see a property you’re interested in, contact a Yonkers real estate agent to arrange a tour today!
Yonkers, New York has a population of 200,999. Yonkers is less family-centric than the surrounding county with 28.65% of the households containing married families with children. The county average for households married with children is 35.41%.
The median household income in Yonkers, New York is $62,399. The median household income for the surrounding county is $89,968 compared to the national median of $57,652. The median age of people living in Yonkers is 38.8 years.
Yonkers Weather
The average high temperature in July is 85 degrees, with an average low temperature in January of 23.4 degrees. The average rainfall is approximately 48.5 inches per year, with 30.4 inches of snow per year.
