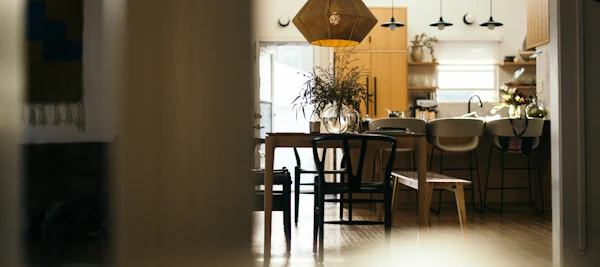$1,799,000
 Calculate Payment
Calculate Payment
2728 HERON LAKES Pkwy Berthoud, CO 80513
Other
Residence
5
Beds
4
Baths
4,157
Sq. Ft.
0.34
Acre
Lot
Property Activity
Time on Site
days
Days on Market
Views
Saves
**PRICE REDUCED,- YOU HAVE TO SEE THIS HOME AND THE UPGRADES, IT'S LIKE NO OTHER***Upon entering this impeccably designed ranch home, a sense of serenity washes over you. Featuring 5 bedrooms and 3.5 baths, this residence is expertly crafted for multi-generational living. Spanning 4157 square feet, ...the main level exudes a cozy yet rustically modern ambiance, adorned with 10' ceilings throughout, a vaulted living room reaching 20', solid cedar beams, and authentic stone accents. Delight in the display of golfers in action as you grill on the patio, commanding a stunning view of the picturesque 13th green at TPC Colorado. Membership is included, valued at $60,000, with only monthly dues required. The kitchen is a culinary haven, showcasing a custom metal hood and top-of-the-line Jenn-Air appliances, complemented by a generous 5' fridge/freezer by Electrolux. Quartz countertops grace every surface, with the kitchen island featuring an elegant waterfall design. Each of the two main level primary suites offer luxurious amenities, including large walk-in closets, dual head shower and heated floors for one, a steam shower for the other. A versatile flex room serves as a "Day Room," complete with a sink, microwave, and ample space for a fridge. The lower level presents an ideal entertainment retreat with a surround sound system, wet bar, two expansive bedrooms, a full bath, and the option for a third bedroom, catering perfectly to multi-generational lifestyles. Additional features include an oversized, heated 3-car garage and access to the TPC Colorado Clubhouse, featuring a resort-style pool, Fitness Center, private event spaces, and a golf shop. This exceptional property is crafted with uncompromised quality by Schroetlin Custom Homes, offering an unparalleled living experience. BONUS-Central Vacuum system, Concrete roof, South facing, NEST Thermostat & dual zone, main floor laundry room (washer & dryer included)
Continue reading
MLS#
1009683
Property Type
Other
Bedrooms
5
Bathrooms
1 Full/2 Three-Qtr/1 Half
Year Built
2018
Square Feet
4,157
sq. ft
Lot Size
0.34
Receive an email as soon as the price changes
Receive an email
as soon as the price changesGet Price Alerts
Don't miss your chance. Receive an email as soon as the price changes.
Get email alerts when
a home price changes
Sign up

Enter your work address to view actual drive times with traffic for this property.

Walk Score measures the walkability of any address, Transit Score measures access to public transit on a scale of 1-100.
Source: Walk Score®
How much home can I afford?
Get prequalified today and learn more.
Nearby Homes For Sale
Just Listed
And
Homes Available
In