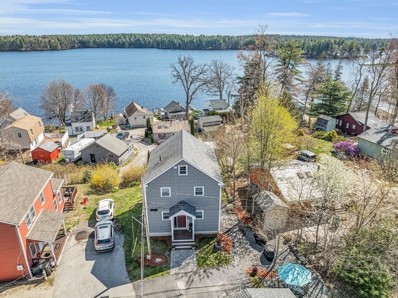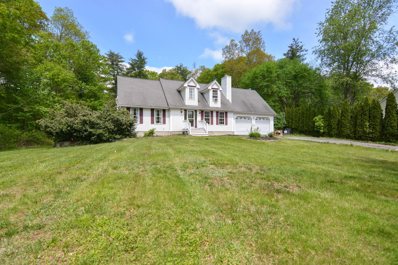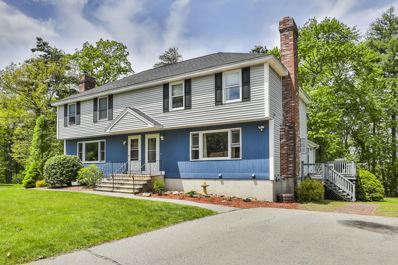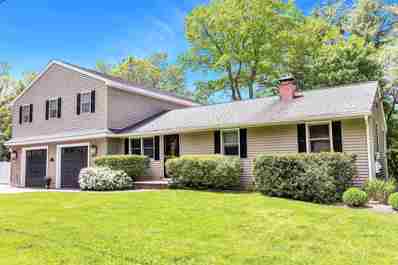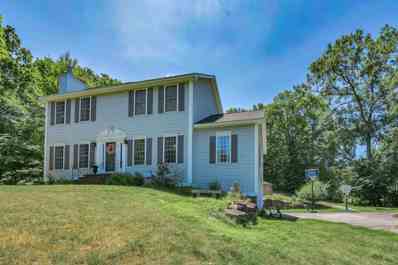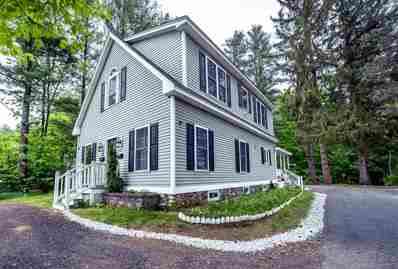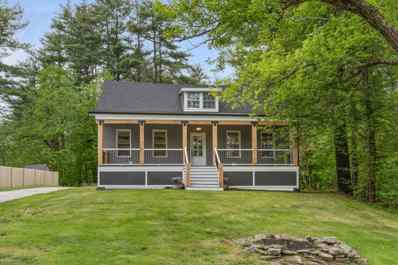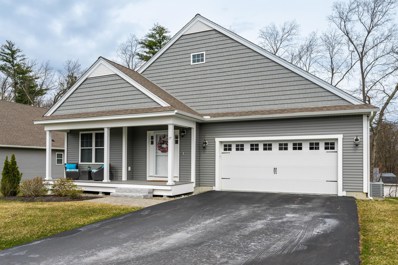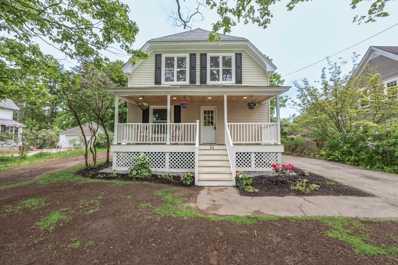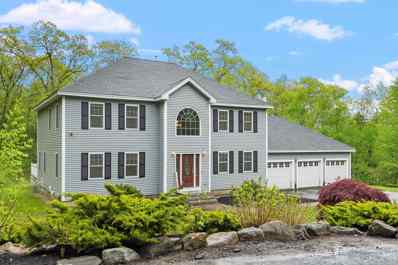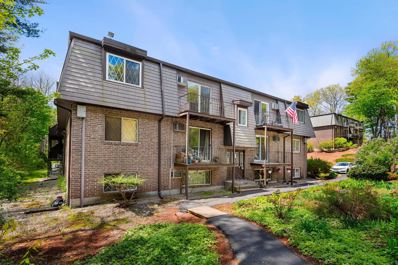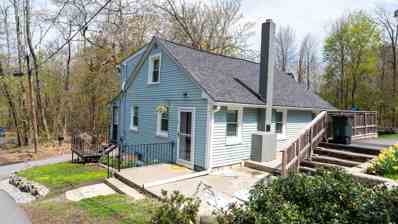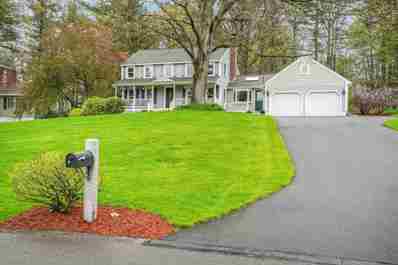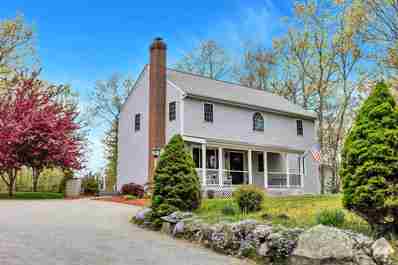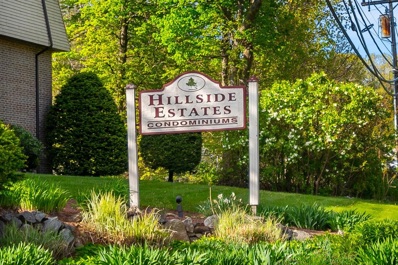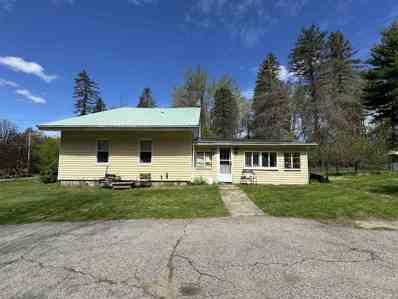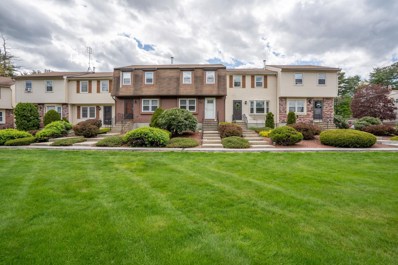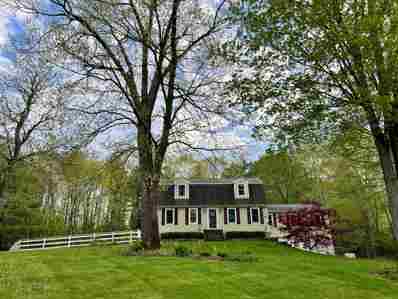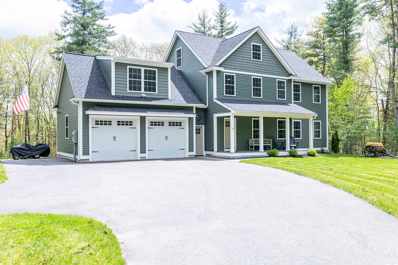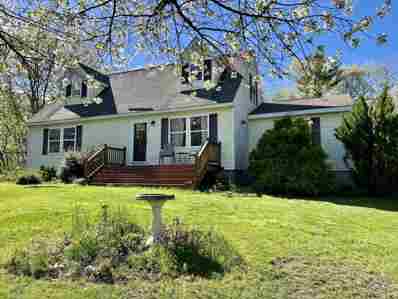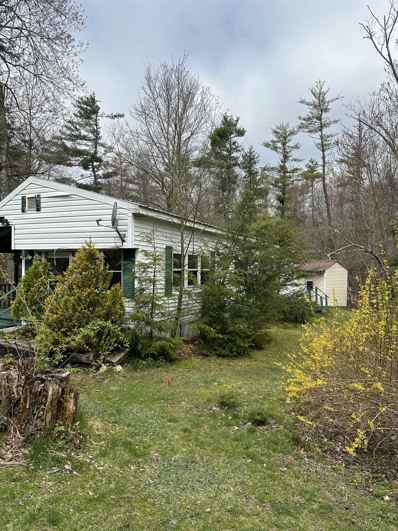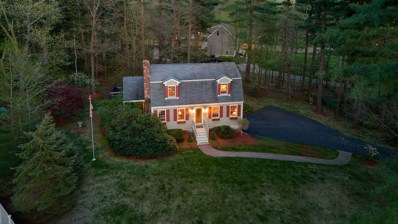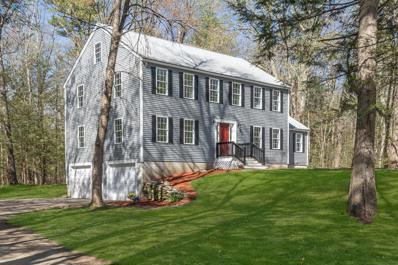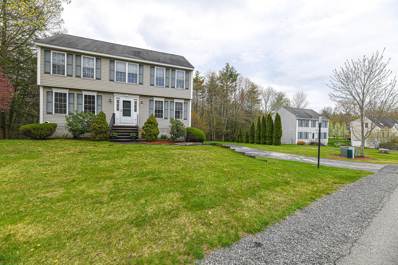Derry NH Homes for Sale
$598,000
801 Chases Grove Rd Derry, NH 03038
- Type:
- Single Family
- Sq.Ft.:
- 1,290
- Status:
- NEW LISTING
- Beds:
- 2
- Year built:
- 2012
- Baths:
- 2.00
- MLS#:
- 73241445
- Subdivision:
- Chases Grove Association
ADDITIONAL INFORMATION
Big Island Pond Year Round Home - view attached video tour! 2-bed, 2-bath, 2 car garage Colonial-style home with WATERVIEWS. Open-concept layout offers panoramic views of the pond. Kitchen boasts granite countertops, stainless steel appliances. Step outside through sliding doors onto the deck, where breathtaking lake views await. Primary bedroom is a sanctuary w/ cathedral ceilings & its own private deck overlooking the tranquil waters. Additional features include air conditioning for comfort throughout the seasons, an air-rated septic system for convenience, and an oversized 2-car garage w/ storage for all your recreational gear. Property also includes coveted amenities such as an assigned private boat & jet ski mooring and access to boat docks through the association. Spend your days boating, fishing, or swimming in the crystal-clear waters of Big Island Pond. Beach access adds to the allure of this lakeside paradise. Open house Thursday 5/23 4:30-6:30pm
$600,000
15 Morningside Drive Derry, NH 03038
Open House:
Thursday, 5/23 5:00-7:00PM
- Type:
- Single Family
- Sq.Ft.:
- 3,427
- Status:
- NEW LISTING
- Beds:
- 5
- Lot size:
- 1.07 Acres
- Year built:
- 1999
- Baths:
- 3.00
- MLS#:
- 4996863
ADDITIONAL INFORMATION
OPEN HOUSE THURS. 5-7PM! Nestled in sought after Derry, this charming Cape-style home offers 5 beds, 2.5 baths, a 2 car garage and a fully finished basement with 3 bonus rooms. The updated kitchen boasts stainless steel appliances and granite countertops. The formal living room is equipped with a propane fireplace and pillars for that elegant feel, but you simply cannot miss the grand great-room with exquisite cathedral ceilings and a cozy wood-burning fireplace. Also on the first floor, you will find the primary bedroom with and en suite bathroom for your convenience, while the 2nd floor holds 4 more bedrooms and a second full bathroom. With the finished basement adding an extra 1000 sqft of living space, this home is brimming with potential around every corner. Situated on over an acre of land at a tranquil Cul-De-Sac's end, privacy is paramount. Enjoy peaceful moments in the private backyard at your fire pit, or venture minutes away to explore all Derry has to offer. Including walking trails, public town beach, restaurants, shopping, Pinkerton Academy and so much more! This rare gem is the perfect opportunity to bring your vision to life. Showings start at open house on Thursday 5/23 5-7pm & Saturday 5/25 11-1pm.
$380,000
14R Blueberry Road Derry, NH 03038
Open House:
Saturday, 5/25 8:00-12:00PM
- Type:
- Condo
- Sq.Ft.:
- 1,758
- Status:
- NEW LISTING
- Beds:
- 3
- Lot size:
- 0.52 Acres
- Year built:
- 1987
- Baths:
- 2.00
- MLS#:
- 4996731
ADDITIONAL INFORMATION
Welcome home! This lovely 3 bed, 1.5 bath condex is just a short drive to all the entertainment of downtown Derry. Yet, it has a private feel with its large backyard. Host gatherings on the patio around the firepit, or events on your own large deck. There is a lot to enjoy about the home itself as well! You will note the character present in much of the woodwork that remains unpainted; wood floors make up much of the first floor; a fireplace adorns the opposite end of the living room; take in the summer sun in your very own sunroom; enjoy all the space to spread out in the large bedrooms; appreciate the large bonus room in the basement; and the pull down attic steps to access all that storage space. There is that, and so much more! Perhaps best of all, no condo fee! Come secure your new home before the long Memorial Day weekend!
$579,900
8 Edgewood Street Derry, NH 03038
Open House:
Saturday, 5/25 12:00-2:00PM
- Type:
- Single Family
- Sq.Ft.:
- 2,601
- Status:
- NEW LISTING
- Beds:
- 4
- Lot size:
- 0.36 Acres
- Year built:
- 1960
- Baths:
- 3.00
- MLS#:
- 4996631
ADDITIONAL INFORMATION
This home in a convenient Derry location is beautifully updated with a huge living room and primary suite addition. You walk in and you'll instantly notice the soaring ceilings of the living room with large windows and two sets of glass doors showcasing a deck nearly the length of the entire house. A staircase overlooking the living room brings you to the huge primary. The walk-in closet and large shower with tile to the ceiling are sure to impress. The original part of the home is where you'll find the kitchen, a separate dining room and three additional bedrooms with full bath. There is a walk-out basement with a ¾ bath and laundry and a finished area, which these homeowners use as a gym. The yard is fully fenced and very private perfect for taking a swim in the above ground pool or playing games in the generously sized grass area. There are lots of improvements here...leachfield, appliances, deck, driveway, drainage system, pellet stove, vinyl fence, and addition all done within the last eight years. Delayed showing until 5/25 Friday, after 2pm. Open houses are 5/25 Saturday 12-2 and 5/27 Monday 2-4. Come check it out!
$589,900
48 Overledge Drive Derry, NH 03038
Open House:
Saturday, 5/25 11:00-1:00PM
- Type:
- Single Family
- Sq.Ft.:
- 2,442
- Status:
- NEW LISTING
- Beds:
- 3
- Lot size:
- 1.03 Acres
- Year built:
- 1997
- Baths:
- 6.00
- MLS#:
- 4996534
ADDITIONAL INFORMATION
Beautifully Updated Colonial in Pinkerton Hill Estates Located in a sought-after area of Derry, this Colonial offers tranquility and easy access to amenities, with acces to I-93, hiking areas, schools and shopping. Enjoy breakfast and wooded views from the deck and a large backyard perfect for summer gatherings. Gorgeous hardwoord flooring through out, breathtaking pendant lightning stainless steel appliances. The home features an eat-in kitchen, spacious family room, formal dining room, and a master suite with ample closets. Additional living space in the lower level is perfect for a playroom or game room. Move-in ready do not miss your chance! Showings begin on 5/25/24 which is OPEN HOUSE from 11 AM to 1 PM
$675,000
15 E Derry Road Derry, NH 03038
Open House:
Thursday, 5/23 4:30-6:30PM
- Type:
- Single Family
- Sq.Ft.:
- 2,600
- Status:
- NEW LISTING
- Beds:
- 4
- Lot size:
- 0.39 Acres
- Year built:
- 1935
- Baths:
- 4.00
- MLS#:
- 4996431
ADDITIONAL INFORMATION
This house may say it was built in 1935, but it was completely torn down to the foundation and rebuilt in 2012! It's a young home on a solid older foundation with a great floorplan and income potential with the legal 1 bedroom apartment or in-law. The kitchen has maple cabinets with granite countertops, stainless steel appliances including a wine fridge, garbage disposal, and pantry. Hardwood floors run throughout the majority of the first floor and up the stairs. The living/dining area is light and bright with lots of windows and high ceilings plus a wood stove for alternative heat. The primary suite is massive with a 5 ft walk in shower, double sinks, 2 closets with closet systems, and ceiling fan. Upstairs are 2 spacious bedrooms with ceiling fans, large double closets, and laminate flooring. All the bathrooms have updated fixtures and showerheads. Lighting fixtures have been updated throughout the home. First floor laundry and a mudroom finish off the first floor. Outside, relax on your covered porch and enjoy the beautiful perennials surrounding your home. The backyard is private and lush with a firepit and woods behind. Large trellised deck with plenty of room for patio furniture. The 1 bedroom apartment has a full kitchen, 3/4 bath, deck for outdoor living, and it's own separate utilities. Help pay your mortgage! Ample parking as well! Showings start at the open house on Thurs. May 23 4:30-6:30. Additional open houses Fri 4:30-6:30 and Sat. May 25 12-2.
$599,000
51 Fordway Road Derry, NH 03038
Open House:
Saturday, 5/25 12:00-2:00PM
- Type:
- Single Family
- Sq.Ft.:
- 2,350
- Status:
- NEW LISTING
- Beds:
- 4
- Lot size:
- 0.62 Acres
- Year built:
- 1910
- Baths:
- 2.00
- MLS#:
- 4996423
ADDITIONAL INFORMATION
This stunning property has undergone a complete renovation, offering unparalleled modern living in a coveted location. Step inside to discover a home transformed with meticulous attention to detail. The updates are extensive, starting with a brand-new roof and sleek vinyl siding, ensuring both durability & curb appeal. Every aspect of this home has been upgraded, including the electrical panel and all wiring, as well as the plumbing, & the heating system guaranteeing safety & efficiency for years to come. The heart of this home is the stunning chef's kitchen, boasting a magnificent 8-burner gas stove top with a double oven & warming station, perfect for culinary enthusiasts and entertainers alike. Paired with new cabinets, top-of-the-line appliances, and exquisite quartz countertops, this space is truly a culinary haven. 2 bedrooms on the first floor, offer convenience & flexibility, while upstairs, you'll find an additional 2 bedrooms. Throughout the home, you'll find fresh paint, elegant light fixtures, & updated flooring, creating a cohesive and inviting atmosphere. The bathrooms have been transformed with tile showers, modern vanities, and designer finishes, offering a spa-like experience right at home. Situated less than half a mile from I-93, & within the prestigious Pinkerton School District, this property offers both convenience and tranquility, with easy access to local amenities & major highways. Open house on Saturday 5/25 12 pm-2 pm and Sunday 5/26 from 10 am-1 pm
$825,000
17 Myles Drive Derry, NH 03038
- Type:
- Single Family
- Sq.Ft.:
- 3,040
- Status:
- NEW LISTING
- Beds:
- 2
- Year built:
- 2020
- Baths:
- 3.00
- MLS#:
- 4996395
ADDITIONAL INFORMATION
Welcome to modern living in the Village at Oakwood! This exceptional home, constructed in 2021, is the epitome of contemporary sophistication. Step inside to discover a world of smart technology seamlessly integrated throughout. The first floor boasts exquisite hardwood flooring in the entry, kitchen, dining, and living areas, while plush upgraded carpeting graces the primary and guest bedrooms. The extended primary bedroom is a sanctuary of luxury, featuring a barn door accentuating one of its walk-in closets, complemented by an additional spacious closet. The primary bathroom exudes elegance with its upgraded amenities, including double sinks, a large custom tile shower with glass doors, and bespoke wall mirrors. The heart of the home, the kitchen, is a chef's delight, showcasing a stunning custom large island, upgraded cabinet pulls, quartz countertops and GE Profile appliances. Immerse yourself in entertainment with surround sound built into the walls and ceiling of the living room, enhanced by palladium windows and an 8ft slider leading to the back deck. Cozy up by the gas fireplace and enjoy convenient outdoor grilling with piped gas to the deck. Descend to the finished lower level, featuring premium luxury vinyl plank flooring, a full bathroom, family room, study and exercise room and an expansive custom patio. Embrace effortless living with direct power window shades shades, seamlessly blending convenience with sophistication
$499,900
24 Fairview Avenue Derry, NH 03038
- Type:
- Single Family
- Sq.Ft.:
- 1,456
- Status:
- NEW LISTING
- Beds:
- 3
- Lot size:
- 0.31 Acres
- Year built:
- 1902
- Baths:
- 2.00
- MLS#:
- 4996158
ADDITIONAL INFORMATION
The most perfect house in the most perfect spot is ready for new owners to just move in and enjoy the summer!! So much natural light! Farmhouse feel! Completely remodeled 3 bedroom New England style home is ready to impress! Covered farmers porch with recessed lighting is the coziest place to have your morning coffee or evening cocktail. Tile entry way from front door to durable vinyl plank flooring throughout. The brand new kitchen with quartz countertops, stainless steel appliances, wood wall and oversized center island is ready for parties and entertaining. Large dining room has built-ins to add to it's character, slider to back deck and is ready for hosting family dinners and holiday parties! First floor half bath and separate spot for washer & dryer have sliding barn doors. Super functional tile mudroom with wood wall off of the kitchen has access to deck that abuts the driveway. Upstairs has 3 bedrooms and gorgeous full bath with tile shower and dual vanity. Large, open, flat, backyard has brand new large deck, great for parties, 2 sheds for tons or storage, newly landscaped with loam and seed. All new windows and doors, heat was converted to propane with high efficiency furnace and on demand water heater. Awesome location in Derry on a quiet, dead end road neighborhood with direct access to the Derry Rail Trail for walking, biking, running... and across the street from the hospital. Public water and sewer. This beauty will not last! Seller is NH real estate broker.
$799,900
15 Stone Fence Drive Derry, NH 03038
- Type:
- Single Family
- Sq.Ft.:
- 3,014
- Status:
- NEW LISTING
- Beds:
- 3
- Lot size:
- 5.02 Acres
- Year built:
- 2015
- Baths:
- 3.00
- MLS#:
- 4995967
- Subdivision:
- Running Brook Farms
ADDITIONAL INFORMATION
5 acres of private luxury awaits you at 15 Stone Fence Drive - a home in the Running Brook Farms community. Over 3000 sq feet of living space features a large kitchen with granite countertops, island, and SS appliances. This is the kitchen you've been dreaming of! It opens into the large light-filled living room with recessed lighting and built in speakers. The bright sunroom with ceiling fan and skylights give extra 3 season entertaining space that lead to the extra large composite and vinyl deck. Outside you can surround yourself with acres of utter privacy and enjoy natural wildlife. The first floor also features a butlers pantry - perfect for use as a wine or coffee bar. The dining room has beautiful hardwood floors and the first floor office gives space for modern work from home necessities. Upstairs, the generously sized primary bedroom suite features dual walk in closets and a bathroom with a soaking tub, shower and double sinks. Amazing opportunity to be the only home in the cul de sac! Showings start at the Open Houses Saturday and Sunday!
- Type:
- Condo
- Sq.Ft.:
- 808
- Status:
- NEW LISTING
- Beds:
- 2
- Year built:
- 1972
- Baths:
- 1.00
- MLS#:
- 4995942
- Subdivision:
- Hillside Estates
ADDITIONAL INFORMATION
Nestled in a prime location, this impeccably remodeled 2-bedroom, 1-bathroom corner unit condo offers a perfect blend of modern sophistication and comfort. Step inside to discover a thoughtfully designed interior that has been completely renovated to the highest standards. The heart of the home, the brand new kitchen, features stylish quartz countertops, sleek cabinetry, and all-new appliances, providing a contemporary and functional space for cooking and entertaining. The open layout seamlessly flows into the living and dining area, creating a welcoming atmosphere for gatherings and relaxation. Throughout the unit, new vinyl plank flooring enhances the aesthetic appeal while offering durability and easy maintenance. This condo offers more than just a beautiful interior; it also provides a convenient lifestyle. Located close to shopping, dining, and entertainment options, as well as easy access to major highways, this condo is ideal for those seeking a vibrant lifestyle. Don't miss the opportunity to own this beautifully remodeled condo. Schedule your showing today! Agent Interest
$390,000
5 Lake Avenue Derry, NH 03038
- Type:
- Single Family
- Sq.Ft.:
- 1,245
- Status:
- Active
- Beds:
- 2
- Lot size:
- 0.09 Acres
- Year built:
- 1952
- Baths:
- 1.00
- MLS#:
- 4995759
ADDITIONAL INFORMATION
Welcome to your very own charming Cape Style two-bedroom home nestled just a stone's throw away from Beaver Lake. The open kitchen and spacious dining area are perfect for hosting gatherings or simply enjoying meals with loved ones. A woodstove in the living room adds a touch of warmth and ambiance, especially during colder months, while the large bedrooms and family room offer plenty of space for relaxation. The vaulted ceilings and exposed beams add such character and style making the space even more inviting!! The combination of these architectural features with the cozy elements of the woodstove and large bedrooms, makes a wonderful balance between rustic charm and modern comfort. Having ample storage is always a plus and there's no disappointment here with the large closets and pantry - helping to keep the living space clutter-free. It's a delightful retreat near Beaver Lake, perfect for creating lasting memories. It's the kind of New England place where one could truly be at home!! Showings Begin Fri,Sat & Sun May 17-19 10am to 6pm
$575,000
8 Winter Hill Road Derry, NH 03038
- Type:
- Single Family
- Sq.Ft.:
- 1,806
- Status:
- Active
- Beds:
- 3
- Lot size:
- 0.47 Acres
- Year built:
- 1980
- Baths:
- 2.00
- MLS#:
- 4995662
ADDITIONAL INFORMATION
Welcome to this charming colonial with meticulously landscaped yard and charming front porch. Step inside to a spacious living room with gleaming hardwood floors and beautiful wood detailing. First floor offers a versatile office/den that can also be used as a guest bedroom (3 br septic) with a separate exterior entrance, and a half bath with laundry adding to the functional appeal. The kitchen boasts granite countertops, cherry cabinets, stainless steel appliances and a breakfast bar overlooking the dining room. Adjacent is the sun-filled family room with cathedral ceiling, beautiful exposed beams, custom built-ins, brick chimney, and a glass pocket door for flexible privacy. Ascend upstairs to an updated full bath and three generous sized bedrooms including one with both a large closet and separate walk-in closet. The unfinished basement provides ample storage space and outside, a stone patio provides a perfect retreat for enjoying the expansive backyard. This beautiful home is move-in ready! Schedule your private showing today or come visit the OPEN HOUSE May 18th from 12:30-2PM or May 19th 11AM-12:30PM.
$649,900
158 Bypass 28 Derry, NH 03038
- Type:
- Single Family
- Sq.Ft.:
- 2,459
- Status:
- Active
- Beds:
- 5
- Lot size:
- 1.5 Acres
- Year built:
- 1993
- Baths:
- 2.00
- MLS#:
- 4995593
ADDITIONAL INFORMATION
Welcome Home to this Beautifully Updated Open Concept 5 Bedroom 2 Bath Colonial set back from the Road giving you a Private and Serene Setting surrounded by Woods, Beautiful Sunset Views and everything Mother Nature has to offer! On the Main Level you have an Updated Kitchen with large Kitchen Island, Cozy living Room with Pellet Stove, Dining Room with access to the back deck and yard, a completely renovated Full Bath, Laundry and 2 spacious Bedrooms. Enter Upstairs through an Impressive Open Staircase that Leads to The Spacious Primary Bedroom features Vaulted Ceilings, Custom Walk In Closet and direct access to the CUSTOM SPA Bathroom that will take your breath away, featuring an Inviting Soaking Tub, Marble Tiled Walk In Shower, Double Vanity and 2 other spacious Bedrooms complete the 2nd level. The Basement features a Large Family Room, or a great playroom for the kids. The Outdoor Living here is Absolutely Perfect! You have a 12x20 Composite Deck that overlooks a large Wooded Yard, perfect for entertaining or watching the Sunset and a Large Farmers Porch with Swing to unwind after a long day. Some features of the home are Hardwood Floors Throughout, Whole House Generator, Central A/C, Newer Roof, New Hot Water Tank, Newer Front Door, 2 Furnaces, Updated Walkways, Composite Deck Flooring and Wood stove in basement thats tied into the Duct work for those cold winters. Showings start at Open House, Sat May 18th 11am-1pm and Sun 12pm-2pm
- Type:
- Condo
- Sq.Ft.:
- 817
- Status:
- Active
- Beds:
- 2
- Year built:
- 1972
- Baths:
- 1.00
- MLS#:
- 4995599
ADDITIONAL INFORMATION
The condo you've been waiting for! Updated gem with gorgeous details. The kitchen features granite counters, stainless steel appliances, recessed lighting and a neutral subway tile backsplash. Luxury vinyl plank flooring resistant to spills and easy to maintain. Cozy balcony for sipping coffee. Both bedrooms have lush woodland views and ample closet space. The low condo fee includes: heat, hot water, landscaping, plowing, trash, an outdoor pool, tennis, basketball court and a pet friendly dog park! Situated in the heart of Derry, this condo provides convenient access to shops, restaurants and Pinkerton Academy. This won't last! OFFER DEADLINE 5/19 at 6PM.
$399,900
76 Lane Road Derry, NH 03038
- Type:
- Single Family
- Sq.Ft.:
- 2,087
- Status:
- Active
- Beds:
- 4
- Lot size:
- 1.5 Acres
- Year built:
- 1879
- Baths:
- 1.00
- MLS#:
- 4995514
ADDITIONAL INFORMATION
ATTENTION CONTRACTORS AND INVESTORS! Don't let this opportunity pass you by. Situated on a generous 1.5-acre lot in the heart of Derry, NH, this expansive property is ready for your vision and expertise. Priced to sell, this is your chance to rehab and transform this property into a lucrative investment. Seize the potential and schedule your showing today!
$329,000
29 Stonegate Lane Derry, NH 03038
Open House:
Saturday, 5/25 12:00-2:00PM
- Type:
- Condo
- Sq.Ft.:
- 1,034
- Status:
- Active
- Beds:
- 2
- Year built:
- 1984
- Baths:
- 2.00
- MLS#:
- 4995457
- Subdivision:
- Stonegate V
ADDITIONAL INFORMATION
Presenting 29 Stonegate Lane! Nestled in a prime location, this delightful 2 bed 2 bath condo exudes pride of ownership at every turn. With updated bathrooms that add a touch of modern elegance, you'll find comfort and style seamlessly integrated throughout. Step inside to discover the convenience of laundry right in your unit, making daily chores a breeze. The one-car garage offers both shelter for your vehicle and additional storage space for your convenience. This home boasts an excellent location, mere moments from major commuting roads and a stone's throw away from shopping amenities, ensuring that everything you need is within easy reach. Enjoy the perks of low monthly condo fees, which cover trash, sewer, snow removal, and lawn maintenance, providing you with peace of mind and effortless living year-round. Meticulously maintained and as cute as a button, this condo radiates warmth and charm. Don't miss out on the opportunity to call 29 Stonegate Lane home! TESLA car charger, new oven and refrigerator are only some of the additional bonus features this home has to offer. Schedule your showing today and envision yourself enjoying the perfect blend of convenience, comfort, and style in this beautiful home!
$590,000
4 Lee Circle Derry, NH 03038
- Type:
- Single Family
- Sq.Ft.:
- 2,460
- Status:
- Active
- Beds:
- 3
- Lot size:
- 1.3 Acres
- Year built:
- 1986
- Baths:
- 3.00
- MLS#:
- 4995415
ADDITIONAL INFORMATION
Come make this this east Derry home your own! Sitting high on a 1.3 acre lot overlooking a quiet cul-de-sac you will enjoy an apple and peach tree bearing their fruits when late summer arrives. The large back yard is a blank canvas. Bring gardening ideas, your lawn games and be ready to host your friends and family for summer fun. This center hall colonial has flexible spaces that can be used in a myriad of ways. The first floor includes a dining room, family room, open kitchen, a half bath with laundry and a lovely sunroom overlooking the large deck and yard. The best kept secret is the first floor room that can be your primary retreat, a private oasis with a large closet and bath; or if needed, an in-law suite. Bring your imagination! Upstairs are three bedrooms and an updated bathroom. Big two car garage with a third door and area for tools, lawnmower, sporting equipment, etc. Offer deadline established at 12 PM (noon) Tuesday May 21, 2024
$499,900
32 Schurman Drive Derry, NH 03038
- Type:
- Single Family
- Sq.Ft.:
- 1,798
- Status:
- Active
- Beds:
- 2
- Lot size:
- 0.53 Acres
- Year built:
- 1972
- Baths:
- 1.00
- MLS#:
- 4995284
ADDITIONAL INFORMATION
Welcome to your cozy retreat in one of Derry's sought-after neighborhoods! This charming 2-bedroom ranch-style home sits on a dead-end street, offering a perfect blend of comfort and convenience. Inside, you'll find a bright and airy interior that's perfect for everyday living. The kitchen is fully equipped with a welcoming dining area, ideal for casual meals or gatherings with loved ones. A recently remodeled bathroom features modern fixtures for your convenience. Outside, the fenced-in yard provides privacy and security, with a beautiful inground pool for summer enjoyment. Relax on the patio or deck and soak up the sun in your own oasis. Located close to town, schools, and the Boys & Girls Club, this home offers easy access to everything Derry has to offer. Don't miss out on this fantastic opportunity to make this house your home. Schedule a showing today!
$849,900
11 Stone Fence Drive Derry, NH 03038
- Type:
- Single Family
- Sq.Ft.:
- 2,805
- Status:
- Active
- Beds:
- 4
- Lot size:
- 4 Acres
- Year built:
- 2021
- Baths:
- 3.00
- MLS#:
- 4995211
ADDITIONAL INFORMATION
Welcome to Running Brook Farm! This stunning home is better than new. The bright and spacious interior features bamboo hardwood flooring, 9-foot ceilings, automatic window shades and a chef's kitchen with top-of-the-line stainless steel appliances, granite countertops, mini fridge, and upgraded gas range. From there, it flows right into the spacious living room with mounted big screen TV. Upstairs, you'll find 4 bedrooms including the primary suite with a very large walk-in closet and luxurious bath. Plus, a walkup to the unfinished 3rd floor for future expansion. Outside, the property offers a nearly new 16x32' above ground salt water pool w/Trex decking stairway, 20KW Kohler whole house automatic generator, and irrigation system. The back deck is wonderful, as is the newly installed patio down below, home of a very relaxing 7 person hot tub. Beautifully landscaped grounds that offer a peaceful retreat on 4 acres of land. The garage is pretty sweet, with a brand new epoxy floor and large cabinets for storage. For added safety, this home has a fire suppression sprinkler system. Don't miss out on this move-in ready house with all the bells and whistles! Minutes from shopping and dining, yet surrounded by natural beauty and tranquility. This is a must-see property that truly has the WOW factor! Schedule your showing today! Check out the 3-D virtual tour to really understand the layout.
$500,000
20 James Street Derry, NH 03038
- Type:
- Single Family
- Sq.Ft.:
- 1,664
- Status:
- Active
- Beds:
- 4
- Lot size:
- 1 Acres
- Year built:
- 1997
- Baths:
- 2.00
- MLS#:
- 4995118
ADDITIONAL INFORMATION
Nestled in a serene neighborhood near the Derry Rail Trail and the Windham border, this charming 4-bedroom Cape-style home offers both comfort and convenience. The kitchen boasts elegant granite countertops, ideal for culinary adventures and family gatherings. A cozy bonus room with a pellet stove invites relaxation and entertainment, while the first floor master bedroom features luxurious bamboo flooring for a touch of sophistication. With 1 full bath, an additional 3/4 bath, and a partially roughed-in basement, this home caters to both practicality and potential, promising a lifestyle of tranquility and opportunity in the heart of Derry, NH. Plus, it resides within the esteemed Pinkerton Academy school district, ensuring quality education for your family's future. Showings begin at the Open House Sunday, May 12 from 1:30-3pm
$84,900
7 Spring Drive Derry, NH 03038
- Type:
- Mobile Home
- Sq.Ft.:
- 916
- Status:
- Active
- Beds:
- 2
- Year built:
- 1972
- Baths:
- 1.00
- MLS#:
- 4995038
- Subdivision:
- Centennial Estates, A Cooperative Park
ADDITIONAL INFORMATION
COOPERATIVE FAMILY PARK, CENTENNIAL ESTATES! Great Location, on a very nice large lot, good setting, a good distance to other mobile homes! Hard to find an affordable mobile home today in the greater Derry, NH area! Priced to sell Quickly! This property could use some additional updating, however, it could be occupied now, as you work around your future improvements if you so decide, or rehab it before you move in? Large Family room can be divided off into a future bedroom. The 2nd bedroom now is open to the family room, and also set up as a large laundry room. Recent upgrades include, Hot Water Heater, Furnace, Refrigerator, 6 updated vinyl windows! Home has easy Maintenance Vinyl Siding, and a Pitched Metal Roof. Also a two large Storage Sheds. You will also enjoy, the Large Attached Family Room, ready for you to add central heat. Large, covered farmers porch and enclosed entry breezeway for shoes, storage etc. Property is being sold as is. More Photos to follow
- Type:
- Single Family
- Sq.Ft.:
- 1,567
- Status:
- Active
- Beds:
- 3
- Lot size:
- 1.25 Acres
- Year built:
- 1990
- Baths:
- 2.00
- MLS#:
- 4995002
ADDITIONAL INFORMATION
Welcome to your dream retreat in Derry, NH! Nestled on a sprawling 1.25-acre wooded lot, this 3 bed, 1.5 bath Gambrel exudes rustic charm and modern elegance. Inside, you'll find 1,567 sq ft of meticulously maintained living space, boasting hardwood floors on the first floor, plush carpet on the second, and sleek tile in the bathrooms. The heart of the home is the stunning kitchen, complete with granite countertops and stainless steel appliances, perfect for whipping up gourmet meals while enjoying views of the lush greenery outside. Entertain in style or unwind in solitude on the expansive screened-in porch, where the tranquil sounds of nature serenade you. Picture-perfect garden space and a cozy fire pit beckon you to enjoy the great outdoors year-round. Indulge in worry-free living with a convenient 2-car drive-under garage, updated Andersen windows, cedar siding, and a freshly redone driveway. Plus, enjoy peace of mind with the updated roof and heating system, adding both style and security to your home. Built in 1990 and lovingly maintained throughout the years, this Gambrel is the epitome of New England charm and sophistication. Nestled in a picturesque country setting, Derry offers an idyllic lifestyle with easy access to major highways and public transportation options, making commuting a breeze. Explore scenic trails at Alexander-Carr Park or enjoy leisurely strolls along the shores of Beaver Lake, surrounded by lush greenery and serene landscapes.
$675,000
7 Donmac Drive Derry, NH 03038
- Type:
- Single Family
- Sq.Ft.:
- 2,594
- Status:
- Active
- Beds:
- 4
- Lot size:
- 1.39 Acres
- Year built:
- 1987
- Baths:
- 3.00
- MLS#:
- 4994759
ADDITIONAL INFORMATION
Wow, this 4 bedroom, 2 ½ bath Colonial is in a desirable Derry neighborhood has been extensively remodeled! The home features an eat in kitchen with all new white shaker cabinets, new granite countertops, new stainless-steel appliances, new kitchen island, and large pantry. Enjoy entertaining in the brightly lit dining room. Relax in your choice of the expansive family room, complete with fireplace, cathedral ceilings and skylights or the large, beautiful living room. With all this living space there is plenty of room for a home office, play area or game room! The first floor also includes a remodeled entry foyer and half bath for additional convenience. Take a walk upstairs to the primary bedroom suite complete with walk in closet and updated primary bath. Just down the hall is the 2nd floor laundry, redone full bath and 3 additional bedrooms. The entire interior has been freshly painted and has all new plank flooring and carpeting. There are tons of room for storage in the expansive walk-up attic, oversize two car garage and basement. The exterior boasts all new vinyl siding, all new windows, new garage doors, new entry doors, new front stairs, new well pump and new septic system. Enjoy the large front yard that has been freshly seeded or sit out back on the large deck in the private back yard. Conveniently located close to shopping, dining, and with easy commuting, this beautiful home will not last long!
$529,000
5 Pine Bluff Derry, NH 03038
- Type:
- Single Family
- Sq.Ft.:
- 1,764
- Status:
- Active
- Beds:
- 3
- Year built:
- 2000
- Baths:
- 3.00
- MLS#:
- 4994584
ADDITIONAL INFORMATION
Welcome to 5 Pine Bluff, in the heart of Drew Woods Community, East Derry's coveted neighborhood. Tucked away in a cul-de-sac, this detached condo offers a sanctuary of comfort and style. 3 bedrooms and 3 bathrooms, thoughtfully designed with an inviting open concept with meticulously maintained hardwood floors. well-appointed kitchen, ample cabinet space and a large pantry. Separate dining room for entertaining. Ascend to the upper level, where the primary suite awaits with gleaming wood floors, a spacious walk-in closet, and a large 3/4 bath. Two additional generously sized bedrooms and a full bathroom offer versatility and comfort. Step outside to your own private oasis, where a deck awaits, overlooking a babbling brook, perfect for unwinding amidst nature's symphonies. The expansive yard beckons for outdoor enjoyment and recreation Convenience meets functionality with a two-car garage nestled under the home, providing direct access for effortless living. Welcome home! Showings Start during the open house on Friday May 10, 4 to 6pm and Saturday May 11, 12 to 2pm

The property listing data and information, or the Images, set forth herein were provided to MLS Property Information Network, Inc. from third party sources, including sellers, lessors and public records, and were compiled by MLS Property Information Network, Inc. The property listing data and information, and the Images, are for the personal, non-commercial use of consumers having a good faith interest in purchasing or leasing listed properties of the type displayed to them and may not be used for any purpose other than to identify prospective properties which such consumers may have a good faith interest in purchasing or leasing. MLS Property Information Network, Inc. and its subscribers disclaim any and all representations and warranties as to the accuracy of the property listing data and information, or as to the accuracy of any of the Images, set forth herein. Copyright © 2024 MLS Property Information Network, Inc. All rights reserved.

Copyright 2024 PrimeMLS, Inc. All rights reserved. This information is deemed reliable, but not guaranteed. The data relating to real estate displayed on this display comes in part from the IDX Program of PrimeMLS. The information being provided is for consumers’ personal, non-commercial use and may not be used for any purpose other than to identify prospective properties consumers may be interested in purchasing. Data last updated {{last updated}}.
Derry Real Estate
The median home value in Derry, NH is $450,000. This is higher than the county median home value of $345,200. The national median home value is $219,700. The average price of homes sold in Derry, NH is $450,000. Approximately 58.9% of Derry homes are owned, compared to 35.08% rented, while 6.02% are vacant. Derry real estate listings include condos, townhomes, and single family homes for sale. Commercial properties are also available. If you see a property you’re interested in, contact a Derry real estate agent to arrange a tour today!
Derry, New Hampshire has a population of 33,312. Derry is more family-centric than the surrounding county with 33.01% of the households containing married families with children. The county average for households married with children is 32.44%.
The median household income in Derry, New Hampshire is $68,984. The median household income for the surrounding county is $85,619 compared to the national median of $57,652. The median age of people living in Derry is 40.2 years.
Derry Weather
The average high temperature in July is 81.6 degrees, with an average low temperature in January of 14.3 degrees. The average rainfall is approximately 47 inches per year, with 61.6 inches of snow per year.
