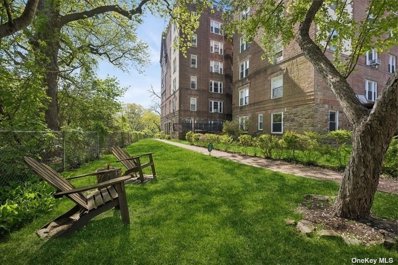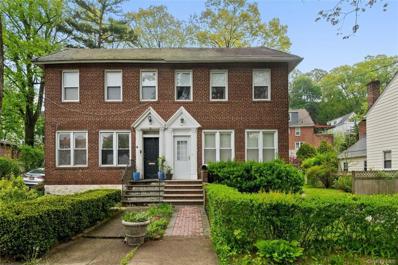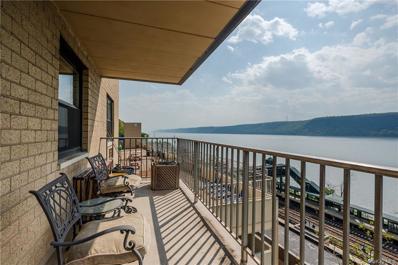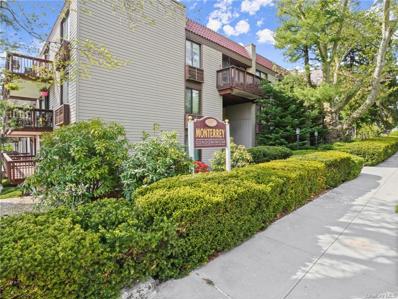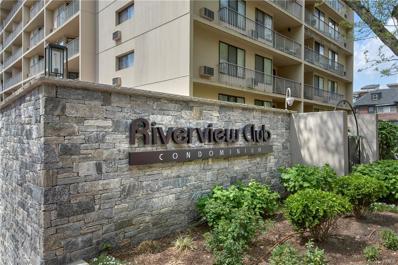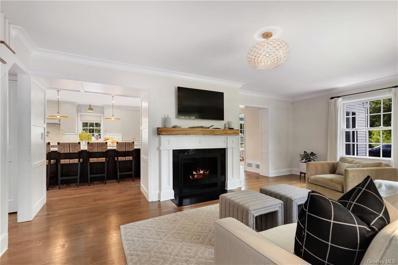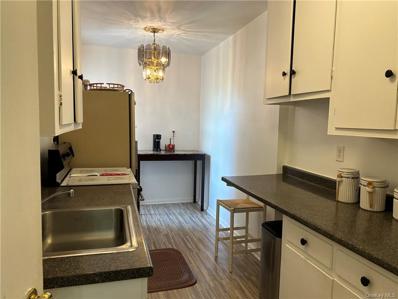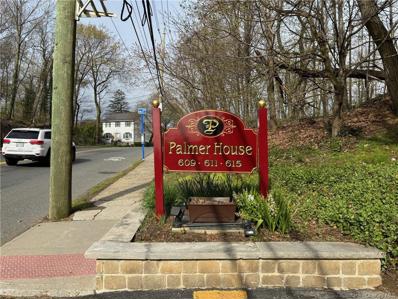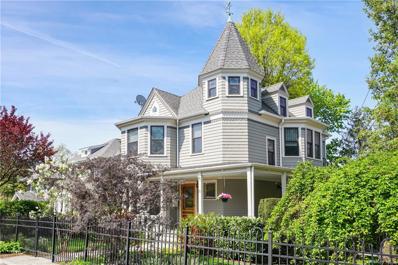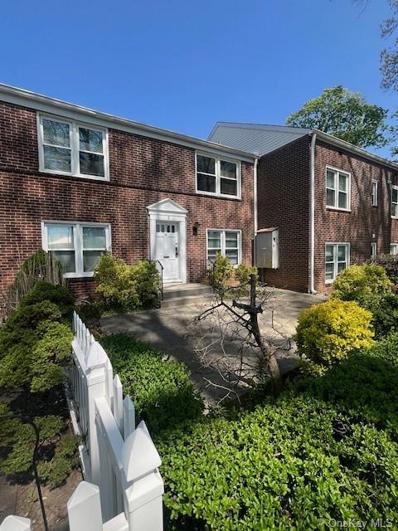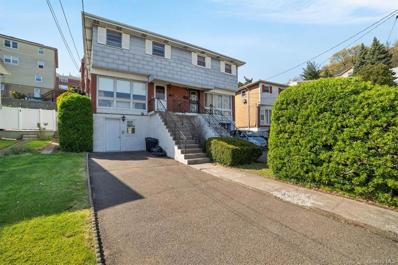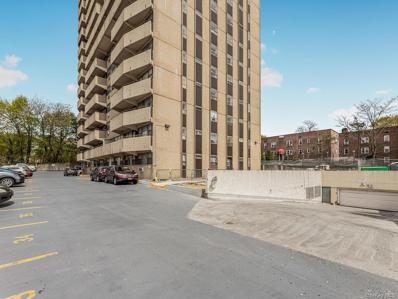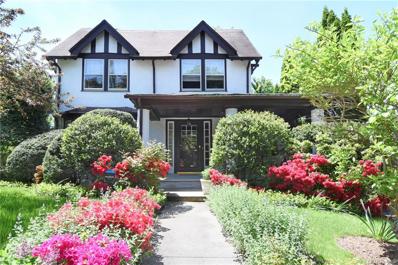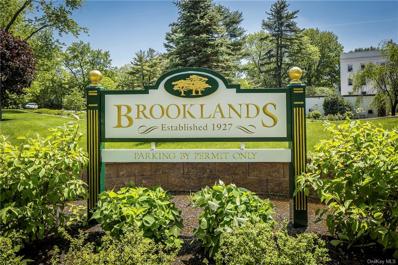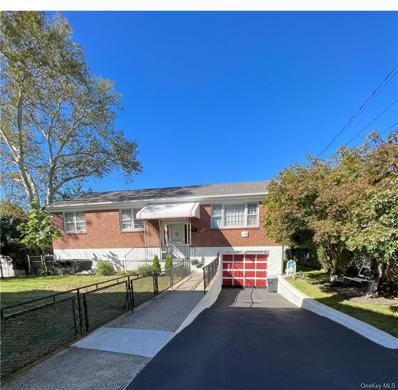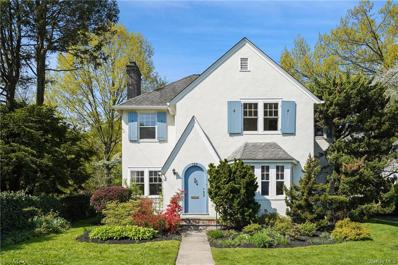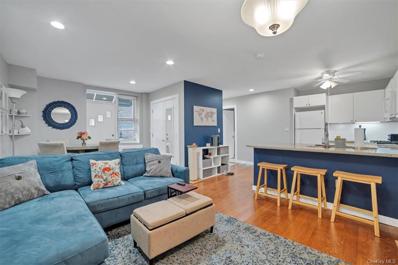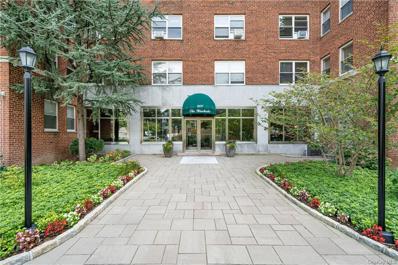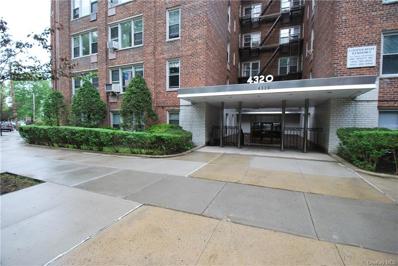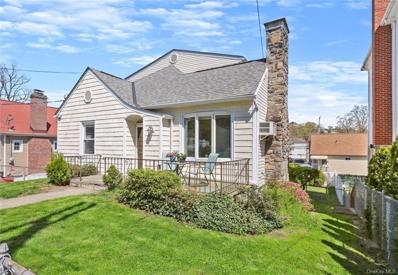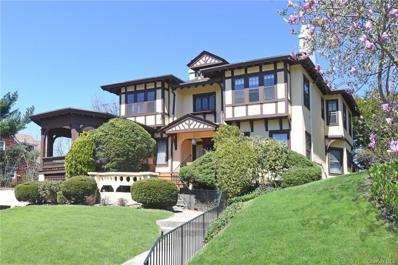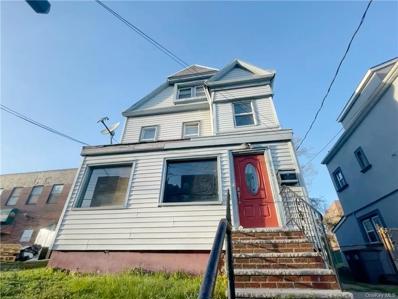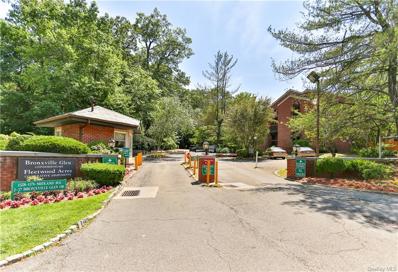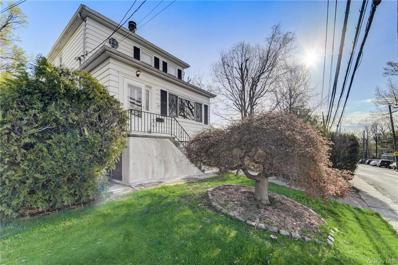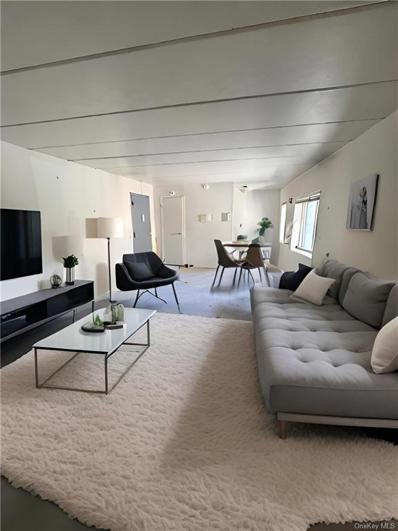Yonkers NY Homes for Sale
- Type:
- Co-Op
- Sq.Ft.:
- n/a
- Status:
- NEW LISTING
- Beds:
- 1
- Year built:
- 1928
- Baths:
- 1.00
- MLS#:
- 3549201
- Subdivision:
- Coop
ADDITIONAL INFORMATION
Rarely available garden apartment with a private entrance! Move in condition. Enjoy your private entrance with a bucolic vista surrounded by beautiful flora, lawn, trees and garden. This pre-war home has ample charm including high ceilings, hardwood floors, moldings and large windows. It's a quiet apartment too with good light west and north, including a double exposure in the bedroom. The living room is very spacious with attractive side by side windows facing west, beautiful hardwood floors and high ceilings. The windowed kitchen too is spacious and large enough to fit a small dining table. There's an additional entrance to the common hallway by the kitchen which leads to the buildings common laundry room. This charming one bedroom home is located in the handsome Bronxville Terrace Coop. Built in 1928 in a Tudor style it is an utterly delightful, superbly maintained, and financially sound coop. Recent capital improvements include newly designed hallways, lobby, brick pointing, and new windows on the way. Bronxville Terrace is in a great location. it's adjacent to both the Bronx River Parkway and Cross County Parkway, making it an easy drive to your favorite destinations including the Cross County Mall and delightful Bronxville Village only a few minutes away. And for the commuters to Manhattan, Metro North's Fleetwood Station is a mere five minute walk with a ride to Grand Central Station in just a little over 30 minutes! To fulfill for your love of nature, Scout Field County Park is also only a few minutes walk away! #GP at 1470 Midland Avenue is an idyllic place to live in very close proximity to the Big Apple.
$635,000
40 Tibbetts Rd Yonkers, NY 10705
- Type:
- Single Family
- Sq.Ft.:
- 1,700
- Status:
- NEW LISTING
- Beds:
- 3
- Lot size:
- 0.11 Acres
- Year built:
- 1924
- Baths:
- 2.00
- MLS#:
- H6292482
ADDITIONAL INFORMATION
True pride of ownership is fully transparent in this beautiful home. This charming home is situated on a quiet dead end street and only minutes away from the picturesque Tibbetts Brook Park, which offers scenic walking trails and seasonal pool. The home offers 3 generously sized bedrooms, 2 bathrooms, full dining room, enclosed front sun-porch and a full walk-out basement, The basement offers a large rec area, full bath and separate mudroom housing the laundry. The property also offers amazing outdoor space with a spacious side and backyard, complete with paved patio area to relax and enjoy the summer evenings. With a large detached 2 car garage and 2 car driveway this property has it all! Situated just off McLean Ave its location offers close proximity to all major highways and easy access to public transportation for a city commute.
- Type:
- Co-Op
- Sq.Ft.:
- 1,628
- Status:
- NEW LISTING
- Beds:
- 3
- Year built:
- 1971
- Baths:
- 2.00
- MLS#:
- H6304021
- Subdivision:
- The Greystone
ADDITIONAL INFORMATION
Introducing a rare 3 bed, 2 full bath unit located in The Greystone, an exceptionally maintained building. The living room carries an abundance of natural lighting throughout and the sliding glass door that opens to an expansive 23 ft balcony offering unparalleled views of the majestic Hudson River and the picturesque Palisades beyond. The dining area seamlessly flows from the living room creating an ideal setting for intimate gatherings or lavish dinner parties. The updated kitchen is a chef's dream featuring sleek granite countertops, double oven, and double dishwasher for ultimate convenience. Custom cabinetry with integrated lighting, a panel ready Thermador refrigerator, and a thoughtfully designed pantry elevate this space. Retreat to the master bedroom oasis where comfort meets sophistication. Enjoy the luxury of a full ensuite bath and ample closet space with 2 closets, providing both functionality and style. The second and third bedrooms offer generous accommodations, while the third bedroom boasts a walk in closet. Completing this impeccable residence is an updated full hall bath with jacuzzi tub. With an abundance of closet space throughout, this unit effortlessly combines practicality with luxury, offering a lifestyle of unparalleled refinement and convenience. Beyond the allure of the apartment itself, indulge in the unparalleled amenities of the building. A 24/7 doorman ensures convenience and security, and 2 laundry rooms. Relax and rejuvenate in the sauna rooms or take a refreshing dip in the inground pool, followed by a delightful BBQ at the designated area. Stay active in the well equipped gym, immerse yourself in a good book at the library, or playroom and playground offering endless entertainment. Host gatherings in the community room or make use of the storage room for your belongings. The pi ce de r sistance? An exclusive elevator whisks you directly to the Greystone train platform, reserved solely for residents, ensuring seamless connectivity to the city and beyond. Welcome to a lifestyle of luxury, comfort, and convenience of living on the Hudson.
- Type:
- Condo
- Sq.Ft.:
- 1,314
- Status:
- NEW LISTING
- Beds:
- 3
- Year built:
- 1973
- Baths:
- 2.00
- MLS#:
- H6297891
- Subdivision:
- Monterrey Condominiums
ADDITIONAL INFORMATION
Live in a dog-friendly and freshly painted apartment! Spacious updated 3-bedroom condominium at the Monterrey with 2 bathrooms and a large balcony. Enjoy your kitchen with new stainless steel appliances (induction stove), extra generous cabinets and a 2nd freezer - big enough for all of your daily needs. Hardwood floors throughout apartment, newer AC units and new washer & dryer in your private laundry. Many closets in this sunny and spacious apartment for all of your storage needs in addition to a private storage room in the garage level. 1 assigned indoor garage parking space and also private storage room next to parking space. Enjoy summer days in your outdoor seasonal in-ground swimming pool. Less than 0.5 miles to the Glenwood MTA train station (~45 min to GCT). Close to BeeLine bus #6 (Yonkers to White Plains and Pleasantville). Close to downtown Yonkers waterfront and town of Hastings-on-Hudson. Convenient to shopping, parks, schools, New York City and highways.
- Type:
- Condo
- Sq.Ft.:
- 718
- Status:
- NEW LISTING
- Beds:
- 1
- Lot size:
- 0.01 Acres
- Year built:
- 1977
- Baths:
- 1.00
- MLS#:
- H6304231
- Subdivision:
- Riverview Club
ADDITIONAL INFORMATION
Stunning View of Hudson River Manthan Style Spacious 1 Bedroom Condominium apartment offers renovated kitchen, granite countertop, bathroom, stainless steel appliances, brand new hardwood floor and delightful private balcony. One indoor deeded garage parking spot is included with the sale price. The Riverview club features: 24 hours concierge at the entre hall, brand new heated pool, sauna, fully equipped gym, California-style sundeck, BBQs, valet dry cleaning service, community room with a fireplace and large screen TV, bike racks. The Riverview Club is just South of the border to the Village of Hastings on Hudson. Bee-Line bus a few steps away. Private path footsteps to Greystone Metro North station (30 min. from NYC). Right across the street Old Croton Aqueduct nature path which goes up to the River Towns.2 miles from Yonkers downtown waterfront. Close to Untermyer park, shops, restaurants and farmers market. $53 parking charges incl.in common charges of $501. Taxes and sq.f. please verify.
$1,095,000
70 Longvale Rd Yonkers, NY 10708
Open House:
Saturday, 5/4 5:00-7:00PM
- Type:
- Single Family
- Sq.Ft.:
- 2,032
- Status:
- NEW LISTING
- Beds:
- 3
- Lot size:
- 0.14 Acres
- Year built:
- 1937
- Baths:
- 3.00
- MLS#:
- H6304661
- Subdivision:
- Longvale
ADDITIONAL INFORMATION
Welcome home to 70 Longvale Road, nestled in the beautiful neighborhood of Longvale in Bronxville PO, Yonkers, NY! This exceptional colonial home, dating back to the late 1930s, offers a delightful blend of timeless elegance and truly exceptional modern amenities. With 3 bedrooms and 2.5 baths, this home is perfect for those seeking a comfortable and stylish living space in a superb neighborhood within walking distance to Bronxville Village. As you step inside, you'll be greeted by the seamless flow of open living spaces, where the combination of lush greenery and vibrant blooms provides a picturesque backdrop for outdoor gatherings and relaxation. The open concept kitchen is a true highlight, featuring a gorgeous 10-foot island, farmhouse sink, unfinished lacquer brass hardware, new GE Monogram appliances, quartz countertops, custom cabinetry, a dining area, and a family room. Access to the delightful patio and garden makes indoor-outdoor living a breeze, and the fenced yard provides a private oasis for all to enjoy. Upstairs, the primary bedroom boasts a refurbished bathroom, while two additional bedrooms share a refurbished hall bathroom with custom tile in the shower, a 5-piece shower system, new quartz countertop, a new vanity mirror, new vanity lighting, as well as a custom walk-in closet with two windows. This home offers a blend of classic charm and modern convenience, making it an absolute must-see property for those seeking a timeless yet updated living experience in the heart of Longvale. Sch Imagine the possibilities of making this house your new home!
Open House:
Sunday, 5/5 4:00-6:00PM
- Type:
- Co-Op
- Sq.Ft.:
- 750
- Status:
- NEW LISTING
- Beds:
- 1
- Year built:
- 1956
- Baths:
- 1.00
- MLS#:
- H6304259
- Subdivision:
- Valentine Gardens
ADDITIONAL INFORMATION
Welcome to the beautiful Valentine Gardens. Spacious one bedroom unit with dining area. Plenty of closet space. Laundry on site. Close to public transportation, shopping , schools and parks. Heat , water and Electric included in HOA. Beautiful flower lined court yard.
- Type:
- Co-Op
- Sq.Ft.:
- 1,200
- Status:
- NEW LISTING
- Beds:
- 2
- Year built:
- 1965
- Baths:
- 2.00
- MLS#:
- H6300052
- Subdivision:
- Palmer House
ADDITIONAL INFORMATION
Corner 2 bedroom 2 bath co op with Eastern exposure. This home has a renovated kitchen and baths. Entry foyer leads to sunny oversized living room with wall to wall windows. Kitchen has plenty of cabinets. Large corner master bedroom has covered hardwood floors and 2 exposures. Large second bedroom adjacent to full bath with large closet. Nine closets total. Enjoy the park like setting of Palmer House which is a gated community with assigned parking, easy access to public transportation and close to Bronxville village restaurants, shops, gyms, hospital and Metro North Train Station. On site laundry and storage, 24 hour security guard and live in super!
$1,335,000
19 Deshon Ave Yonkers, NY 10708
Open House:
Saturday, 5/4 5:00-7:00PM
- Type:
- Single Family
- Sq.Ft.:
- 2,954
- Status:
- NEW LISTING
- Beds:
- 4
- Lot size:
- 0.16 Acres
- Year built:
- 1898
- Baths:
- 3.00
- MLS#:
- H6304153
ADDITIONAL INFORMATION
Welcome to 19 Deshon Avenue aka 21 Deshon, a sun-filled and spacious Victorian home in the Bronxville PO. Completely renovated to enhance the timeless appeal of this 4 bedroom 2.5 bath ensuring modern comfort and convenience while preserving its classic charm and exceptional architectural design. The home boasts beautiful millwork, high ceilings, original details and gorgeous hardwood floors throughout. The main level presents a large entry foyer, and a seamless flow between the living spaces. Ample living space includes a family room, living room with a fireplace, formal dining room and half bath. Huge eat-in Chef's kitchen, w/beautiful addition with cathedral ceiling and skylights, panoramic windows, and radiant heated floors. Appliances include a Wolf stove, top of the line Kitchen Aid refrigerator, double dishwasher, large center island w/ a second sink, and wine cooler, spectacular for modern living. A door from the kitchen opens to a second porch, and the dining room gives access to the wrap-around deck where there's plenty of room to relax and entertain.The deck provides an ideal spot for outdoor gatherings, while the porch offers a charming space to unwind and enjoy the neighborhood's ambiance and serene surroundings. The 2nd floor has 3 bedrooms, one bedroom w/a fireplace and one bedroom w/ an extra large walk-in closet.The blissful spa bathroom, adorned with gorgeous Carrara marble tiled floor w/radiant heat, double vanity, separate clawfoot soaking tub, and steam shower. The 3rd floor bedroom suite has an open layout, renovated bathroom with a skylight, a room for a home office, and plenty of space for whatever your needs. Situated on an expansive corner lot encompassing a slate patio, perfect for al fresco dining and entertaining family and friends. The lower level with a partially finished basement could provide additional living area and convenience with a partially finished half bathroom. There is a front room in the basement with walkout access, great flex space for a home office, private studio, or creative work space. This adaptable area invites you to use your imagination and tailor to suit your unique needs. Gorgeous landscaping showcases a variety of perennials, offering an impressive display of vibrant flowers that bloom throughout the seasons, creating a picturesque and inviting outdoor space for outdoor activities and gardening. With slate walkways throughout the property, the meticulously designed landscape is a perfect complement to the elegant Victorian architecture, ensuring that every aspect of this home is a true work of art. Parking is a breeze with the double driveway and included parking, ensuring that you and your guests always have a convenient place to park. Walk to all that the Village of Bronxville has to offer, shops, restaurants and the train station, only 28 minutes to Grand Central Station! Don't miss your chance to make this exceptional property your own. Schedule a showing today and experience the allure of 21 Deshon Avenue for yourself. Move in ready, not to be missed!
- Type:
- Co-Op
- Sq.Ft.:
- 750
- Status:
- NEW LISTING
- Beds:
- 1
- Year built:
- 1942
- Baths:
- 1.00
- MLS#:
- H6303345
- Subdivision:
- Hilltop Acres
ADDITIONAL INFORMATION
Charming 1 Bedroom, 1 Bathroom Co-op with a Private Outdoor Patio! This cozy unit on the 2nd floor features a spacious living area, a walk through kitchen, a comfortable bedroom with lots of closet space and a full bathroom. There is additional closet space available in the hallway. Step outside to your own private patio, perfect for relaxing or entertaining. Located in a desirable neighborhood with great amenities nearby. Don't miss out on this gem!
$485,000
29 Elizabeth Pl Yonkers, NY 10703
Open House:
Saturday, 5/4 5:00-7:00PM
- Type:
- Townhouse
- Sq.Ft.:
- 1,330
- Status:
- NEW LISTING
- Beds:
- 3
- Lot size:
- 0.05 Acres
- Year built:
- 1965
- Baths:
- 3.00
- MLS#:
- H6300471
ADDITIONAL INFORMATION
Welcome to this charming single-family attached home located on a peaceful cul-de-sac. Upon entering, you are greeted by a bright living room that flows into the dining area and out to the enclosed back porch for use in all kinds of weather. The adjacent kitchen also opens to the porch, creating a seamless flow for everyday living. A half bath on this level affords convenience. Upstairs you will find three inviting bedrooms and a full bathroom. The finished basement, complete with wet bar, is perfect for a recreation room, home office, or a gym. Outside, the fenced backyard offers privacy and security, whether it is gardening, playing with pets, or simply enjoying the fresh air. Parking in the driveway for two cars, plus street parking. Located in a convenient area, with easy access to shopping, dining, schools, parks, and the train, make it an ideal place to call home. Seize this opportunity to personalize this home and create lasting memories for years to come.
Open House:
Sunday, 5/5 5:00-7:00PM
- Type:
- Co-Op
- Sq.Ft.:
- 1,200
- Status:
- NEW LISTING
- Beds:
- 2
- Year built:
- 1982
- Baths:
- 2.00
- MLS#:
- H6304136
- Subdivision:
- Tower One
ADDITIONAL INFORMATION
"Step into 1523 Central Park Ave, Unit 21E! Discover luxury living within this fully renovated 2-bedroom, 2-bathroom apartment featuring stunning hardwood floors, an inviting open kitchen and dining area, and generous closet space. Envision yourself on the rooftop, immersed in panoramic views that fulfill your dreams. Positioned conveniently close to transportation and amenities, don't miss the chance to schedule a viewing today and transform this dream into your reality!"
$999,000
71 Ellison Ave Yonkers, NY 10708
Open House:
Saturday, 5/4 5:00-7:30PM
- Type:
- Single Family
- Sq.Ft.:
- 2,196
- Status:
- NEW LISTING
- Beds:
- 5
- Year built:
- 1910
- Baths:
- 2.00
- MLS#:
- H6296429
ADDITIONAL INFORMATION
Nestled within one of the most sought after neighborhoods in the Bronxville area, this unique turn of the century Arts and Crafts style home exudes a timeless elegance sure to delight. An expansive and gracious wrap-around porch extends a warm welcome to both residents and guests alike. Step inside the handsome foyer with it's beautiful built-in bookcase and enjoy the seamless open layout encompassing the living room, dining area, family room with wood burning fireplace and exquisite sunroom, perfect for losing yourself in a good book. The convenience of a powder room on the first floor adds to the home's functionality and ease of living. A thoughtfully updated kitchen boasts top-of-the-line Sub Zero, Bosch and Bertazzoni stainless steel appliances alongside luxurious Soapstone countertops, seamlessly blending modern convenience with classic charm. Beyond its doors lies a private outdoor sanctuary. This enchanting elevated deck is perfect for everything from your morning coffee to weekend get-togethers with family and friends, certain to become one of your favorite places. Back inside, ascend a stunning switchback staircase to discover the primary bedroom retreat with fabulous outdoor terrace offering picturesque treetop views, as well as three additional generous bedrooms and a full hall bath. The third floor is home to an original maid's quarters/5th bedroom as well as finished storage and attic space offering so much potential. Infused with abundant sunlight from its favorable southern exposure and strategically placed windows that invite refreshing cross breezes, the entire house basks in a radiant glow. Nearby Bronxville Village has so much to offer from fine dining and shops, to farmers' markets and fitness studios. The walk to Metro North is just 10 minutes, where you can catch a 32 minute express train to the city. Come and see for yourself all this remarkable home has to offer!
- Type:
- Co-Op
- Sq.Ft.:
- 754
- Status:
- NEW LISTING
- Beds:
- 1
- Year built:
- 1927
- Baths:
- 1.00
- MLS#:
- H6303671
- Subdivision:
- Kimball Brooklands
ADDITIONAL INFORMATION
Welcome to the highly regarded Brooklands complex. This delightful, light-filled one bedroom apartment has been freshly painted and has handsome hardwood floors and moldings throughout the unit. There is a large living/dining room, a full windowed kitchen, bedroom and bath. The Brooklands complex was built in 1927 with handsome Georgian architecture and sits on 6.7 acres of manicured grounds with gardens and benches scattered throughout. There is immediate parking on the grounds and a short wait list for a garage. A laundry room and individual storage cages are in the basement. Less than a five minute walk to Bronxville Village and the Metro North Station make this an ideal location. Love where you live! Minimum financial requirements of the Board are: applicant must have one years housing costs in liquid assets, Debt to Income Ratio for housing costs cannot be more that 28% and Debt to Income Ratio cannot exceed 36% including all forms of debt including car loans, etc.
$699,999
611 Palisade Ave Yonkers, NY 10703
Open House:
Sunday, 5/5 6:00-8:00PM
- Type:
- Single Family
- Sq.Ft.:
- 1,260
- Status:
- NEW LISTING
- Beds:
- 4
- Lot size:
- 0.15 Acres
- Year built:
- 1967
- Baths:
- 3.00
- MLS#:
- H6287158
ADDITIONAL INFORMATION
Welcome home! Come check out this Single family 4 Bedroom, 2.5 bath split ranch in North Yonkers. This property was well maintained by the original owners with opportunity to make it your own, plus two distinct living areas for extended families or mother-daughter living. There is a 1.5 car garage plus a lengthy driveway easily providing parking for 6 cars. The fenced in level yard has ample space for a garden or family gatherings. Nestled in a great location, close to metro north, bus routes, neighboring parks, schools and St. Johns Hospital.
$849,000
129 Millard Ave Yonkers, NY 10708
Open House:
Saturday, 5/4 5:00-7:00PM
- Type:
- Single Family
- Sq.Ft.:
- 2,058
- Status:
- NEW LISTING
- Beds:
- 3
- Lot size:
- 0.19 Acres
- Year built:
- 1923
- Baths:
- 3.00
- MLS#:
- H6303854
- Subdivision:
- Longvale
ADDITIONAL INFORMATION
Introducing a rare opportunity to own a home that has not been available for over half a century! This Bronxville P.O Longvale residence boasts original architectural details and a stunning .19-acre lot with lush, enchanting gardens. Step inside to discover a main level featuring a spacious living room that flows seamlessly into a sunroom, offering direct access to the picturesque yard and gardens. The formal dining room, breakfast room, kitchen, powder room, and mud area with access to the yard and detached garage complete the main level, providing an ideal layout for both everyday living and entertaining. Upstairs, you will find a large primary bedroom with a charming window seat, two closets, and a private primary bathroom. Additionally, two well-sized bedrooms are accompanied by a hall bathroom, offering comfort and convenience for family and guests. The pull-down attic access and basement with laundry, storage, and utilities further enhance the functionality of this exceptional home. Built in 1923, this residence exudes timeless elegance with bright, sunny interiors, high ceilings, and exquisite architectural details. The thoughtfully designed floor plan creates a seamless flow throughout the home, while the yard serves as a tranquil retreat for relaxation and outdoor enjoyment. Don't miss the chance to make this rare gem your own and experience the magic of living in a home that captures the essence of a bygone era while offering modern comforts and endless possibilities.
- Type:
- Co-Op
- Sq.Ft.:
- 750
- Status:
- NEW LISTING
- Beds:
- 1
- Year built:
- 1960
- Baths:
- 1.00
- MLS#:
- H6302876
- Subdivision:
- Palmer Towers
ADDITIONAL INFORMATION
Welcome home, a real gem perfect for 1st time buyers, commuters or anyone seeking a blend of convenience & charm. Discover a beautifully updated bright & spacious 1 bedroom apartment that's move-in ready & radiates modern elegance. Step through your own private entrance into an open floor plan design adorned with gleaming hardwood floors & an abundance of natural light. The pristine condition of this apartment is complemented by new light fixtures, custom blinds, & excellent closet space enhanced with California closet systems, maximizing both style & storage. The updated eat-in kitchen is a culinary delight, boasting quartz counter tops, SS appliances, custom cabinetry, & a large island, ideal for both casual meals & entertaining guests. This pet-friendly retreat includes immediate indoor garage parking no waiting necessary! Enjoy the amenities of a well-maintained complex featuring an in-ground pool, storage options, a bike room & convenient laundry facilities. Your new home's location is unbeatable, close to trains, buses, & shopping, ensuring that your lifestyle is as carefree as it is luxurious. Don't miss out on this exquisite find that ticks every box for quality living.
Open House:
Sunday, 5/5 5:00-7:00PM
- Type:
- Co-Op
- Sq.Ft.:
- 1,350
- Status:
- NEW LISTING
- Beds:
- 2
- Lot size:
- 1.24 Acres
- Year built:
- 1950
- Baths:
- 2.00
- MLS#:
- H6302729
- Subdivision:
- 900 Palmer Owners, Inc.
ADDITIONAL INFORMATION
Small town living with a big city feel....Welcome to The Winchester located just outside of the Village of Bronxville. It is a delightful walk to Metro North, the movie theater, an array of dining options along with excellent shopping. Apartment 10F is a bright and sunny, top floor unit with fresh paint and all new windows. The wide open views are delightful. 900 Palmer is one of the very few buildings in the area with doorman service. The building has made major renovations as follows: new elevators in 2020, new roofs on building and garage in 2023, all new windows in the building in 2024. Minimum financial requirements are: 700 credit score, Debt to Income ratio of 30%, post closing assets of 18 months of mortgage and maintenance.
- Type:
- Co-Op
- Sq.Ft.:
- 850
- Status:
- NEW LISTING
- Beds:
- 1
- Year built:
- 1958
- Baths:
- 1.00
- MLS#:
- H6301844
- Subdivision:
- Van Cortlandt Park Owner
ADDITIONAL INFORMATION
Lovely Spacious 1 Bedroom in sought after Woodlawn desirable building!! Beautiful parkay floors, crown moldings, new doors, 6 closets and updated bathroom and kit! Bonus location within the building one floor up from lobby, offering Quaint Quiet Greenery and floral exposure with a park across the street. Walk to train and bus. Conveniently close to all including major highways!!
$575,000
164 Truman Ave Yonkers, NY 10703
- Type:
- Single Family
- Sq.Ft.:
- 1,373
- Status:
- NEW LISTING
- Beds:
- 3
- Lot size:
- 0.11 Acres
- Year built:
- 1924
- Baths:
- 2.00
- MLS#:
- H6302782
ADDITIONAL INFORMATION
CURB APPEAL GALORE! Prime scenic location across from parklike property. This charming home is sited on a quiet manicured street in Nepera Park and offers a lovely level fenced in yard. The front yard has a pretty flagstone patio in front of the living room picture window. Once inside the living room, you'll find hardwood floors, recessed lighting and a cozy fireplace. A first floor Bedroom, Full Bath, Eat-In-Kitchen, plus a Flex room off the kitchen than can be used as a Formal Dining Room or Family Room round off the main level. The second floor boasts two bedrooms and a full bath. Laundry and Mechanicals are on the walk-out basement level where you'll also find a patio to sit out and admire your yard. You'll enjoy the mature perennial gardens year round including multiple colored roses, tulips, phlox, irises, lilac bushes and a perfect spot for a vegetable garden. There is a long driveway to a one car garage in the back of the house that is used for storage only. Super convenient commute to Saw Mill Parkway, parks, and schools. A real gem in the making. Don't miss this one!
$749,000
5 Delavan Ter Yonkers, NY 10703
Open House:
Sunday, 5/5 5:00-7:00PM
- Type:
- Single Family
- Sq.Ft.:
- 4,382
- Status:
- NEW LISTING
- Beds:
- 5
- Lot size:
- 0.22 Acres
- Year built:
- 1900
- Baths:
- 3.00
- MLS#:
- H6300595
ADDITIONAL INFORMATION
Drenched in History, the former Charles E. Otis House was built in 1900 for the grandson of Elisha Graves Otis, founder of Yonkers own Otis Elevator Company. A classic Tudor Revival, it sits high above all others in The Delavan Terrace Historic District. The home was added to the National Register of Historic Places in 1983. The Tudor Revival features exterior stucco, a recessed four-centered pointed-arch entrance porch, and a projecting gabled entrance pavilion featuring half-timbering and wood consoles. A grand entry foyer, all original woodwork, a massive stone fireplace and 7 additional fireplaces greet you on cold winter nights. On summer nights, take in the cool Hudson River breezes while visions of another era abound. Entertain in the parlor/sitting room that flows out through French doors to the oversized circular porch. There's built-in outdoor seating throughout levels of the porch. From the parlor room, wander into the formal living room and dining room, which is a masterpiece of craftsmanship with wood-crafted built-ins. The kitchen was redesigned in the late 90's early 2000's in Scandinavian style for a neutral look. Already large with numerous cabinets and pantries, it opens into a large family room. An office, powder room, mud/lndry room finish the first floor. The back stair case takes you to one bedroom and an additional room. Then up a little further to 4 additional bedrooms including the Primary with Primary bath and a full hall bath. There's a two-car garage and driveway. Partially fenced backyard and patio area for dining. A large, unfinished basement with multiple rooms, offers potential. Invest in the ever growing Yonkers, while retaining a piece of its history in this grand, historic home. Whether end user or investor the house offers incredible potential. Keep the beauty and renovate the essentials for a fabulous historic home. 1/2 a block to transportation, mins to Yonkers, Glenwood or Greystone Metro North and a 30 Train ride to Grand Central. Great location close to all. Already low taxes do not include the STAR Exemption of approximately $900.
$475,000
1052 Mclean Ave Yonkers, NY 10704
- Type:
- Single Family
- Sq.Ft.:
- 1,953
- Status:
- Active
- Beds:
- 3
- Lot size:
- 0.1 Acres
- Year built:
- 1930
- Baths:
- 3.00
- MLS#:
- H6303470
ADDITIONAL INFORMATION
Fantastic opportunity awaits at this promising investment property nestled in Yonkers, right on the cusp of the Bronx. Embrace your inner investor and bring your tools along! With potential abound, envision the possibility of two retail establishments or businesses on the ground and lower levels, creating an ideal live/work scenario. This mixed-use gem features living quarters on the upper floors, promising a diverse range of income streams. While the property is currently gutted, foundational upgrades have commenced, paving the way for a seamless transformation. Originally zoned for a single-family dwelling with a retail frontage, the potential for conversion into a 2-3 multifamily residence with ground-level office or retail space is ripe for the taking. Presented in its current condition, this property is being sold as-is, offering a blank canvas for your creative vision. Situated in a bustling area with high foot traffic, it enjoys proximity to transportation, shopping, schools, dining establishments, and recreational parks. Don't let this opportunity slip through your fingers it's the golden ticket you've been waiting for. Act now before it's too late!
Open House:
Saturday, 5/4 4:00-8:00PM
- Type:
- Condo
- Sq.Ft.:
- 1,373
- Status:
- Active
- Beds:
- 2
- Lot size:
- 0.02 Acres
- Year built:
- 1985
- Baths:
- 2.00
- MLS#:
- H6303007
- Subdivision:
- Bronxville Glen South Co
ADDITIONAL INFORMATION
Commuters Delight! Very desirable and nicely renovated true two bedroom, two bath with Dining alcove and oversized Balcony in Bronxville Glen South- a 24-7 gated community in a peaceful, park like setting. Enjoy coffee/cocktails and amazing view from balcony with access from the Living room and Primary bedroom. This incredibly spacious unit has a beautiful renovated kitchen, Central AC, Washer/Dryer, amazingly enormous walk-in-closet in the primary bedroom with shelving and a walk-in closet upon entry plus additional closets for storage. One deeded garage space plus one outdoor unassigned space comes with the unit. Ample on-site parking for guests. Amenities include: indoor/outdoor pools, sauna and fitness center. Lobby recently renovated as well as hallways painted and new carpeting. Enjoy the convenience of the nearby Metro North Station, Buses, local eateries, dining, Theatre, Shopping Center, and all major highways. ADA Access. 5 Minute drive into Bronxville Village.
$615,000
391 Odell Ave Yonkers, NY 10703
- Type:
- Single Family
- Sq.Ft.:
- 1,600
- Status:
- Active
- Beds:
- 4
- Lot size:
- 0.07 Acres
- Year built:
- 1900
- Baths:
- 2.00
- MLS#:
- H6302396
ADDITIONAL INFORMATION
Welcome to this charming colonial home with great curb appeal on a quiet street! Featuring an entryway, bright living room with a wood burning fireplace and separate dining room for entertaining. A half bath in the hallway and laundry hookups on the first floor. Beautiful remodeled (2022) eat-in kitchen with stainless steel appliances and quartz countertops leading to a generous sized screened in porch. Second level you will find a remodeled bathroom (2022), the primary bedroom with a walk-in closet and additional 3 bedrooms. Finished walkout basement. One car garage with plenty of storage and a long 4+ car driveway. Roof is 7 years old!
- Type:
- Co-Op
- Sq.Ft.:
- 500
- Status:
- Active
- Beds:
- n/a
- Year built:
- 1960
- Baths:
- 1.00
- MLS#:
- H6303407
- Subdivision:
- Central Park Hill
ADDITIONAL INFORMATION
Own your own co-op for less than renting. This spacious, bright unit needs some updating. This unit has great potential! Financially secure building with an outdoor parking space immediately available. Central Park Hill offers a newly renovated gym with a state-of-the-art laundry room and a private park with a BBQ and playground. Desirable Central Avenue boasts miles of shopping, eateries, cafes, casual and fine dining plus much more. Commuters delight with a bus stop at the bottom of the hill and near major highways.

The data relating to real estate for sale on this web site comes in part from the Broker Reciprocity Program of OneKey MLS, Inc. The source of the displayed data is either the property owner or public record provided by non-governmental third parties. It is believed to be reliable but not guaranteed. This information is provided exclusively for consumers’ personal, non-commercial use. Per New York legal requirement, click here for the Standard Operating Procedures. Copyright 2024, OneKey MLS, Inc. All Rights Reserved.
Yonkers Real Estate
The median home value in Yonkers, NY is $371,500. This is lower than the county median home value of $630,700. The national median home value is $219,700. The average price of homes sold in Yonkers, NY is $371,500. Approximately 42.71% of Yonkers homes are owned, compared to 47.53% rented, while 9.76% are vacant. Yonkers real estate listings include condos, townhomes, and single family homes for sale. Commercial properties are also available. If you see a property you’re interested in, contact a Yonkers real estate agent to arrange a tour today!
Yonkers, New York has a population of 200,999. Yonkers is less family-centric than the surrounding county with 28.65% of the households containing married families with children. The county average for households married with children is 35.41%.
The median household income in Yonkers, New York is $62,399. The median household income for the surrounding county is $89,968 compared to the national median of $57,652. The median age of people living in Yonkers is 38.8 years.
Yonkers Weather
The average high temperature in July is 85 degrees, with an average low temperature in January of 23.4 degrees. The average rainfall is approximately 48.5 inches per year, with 30.4 inches of snow per year.
