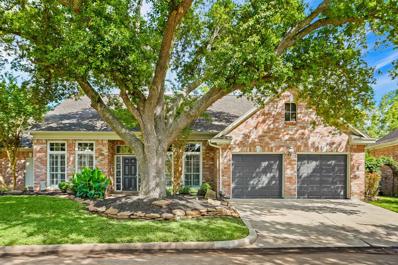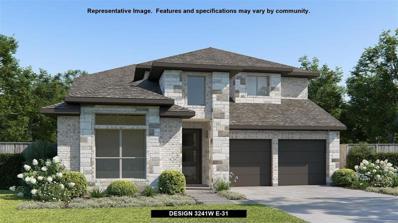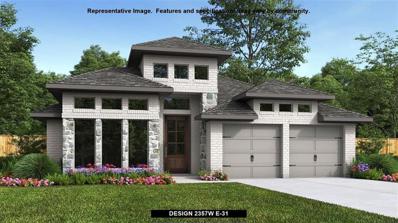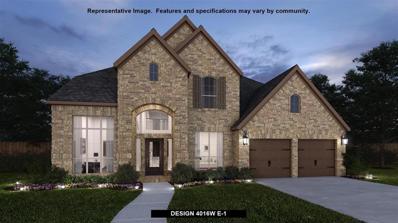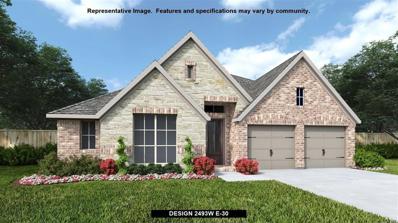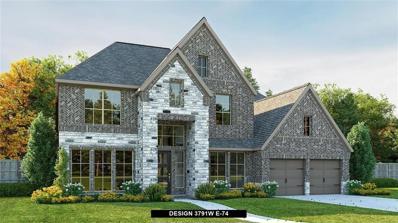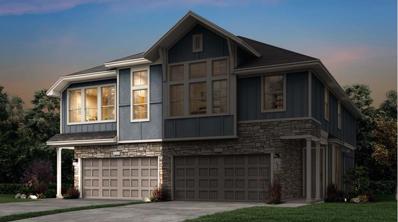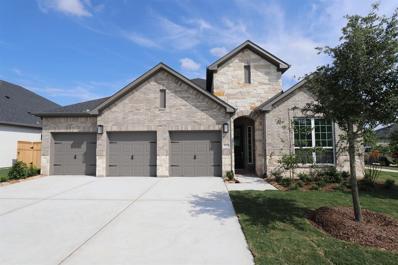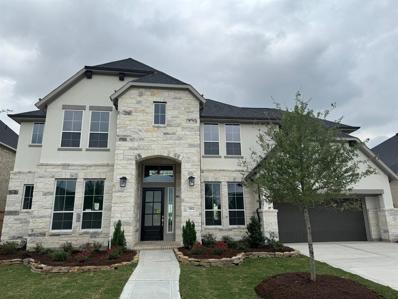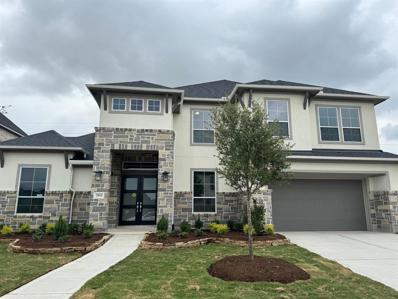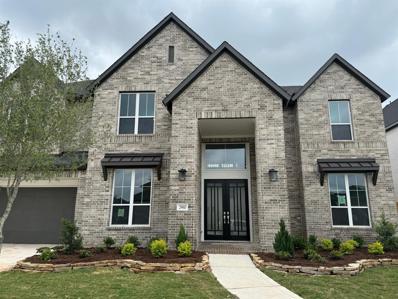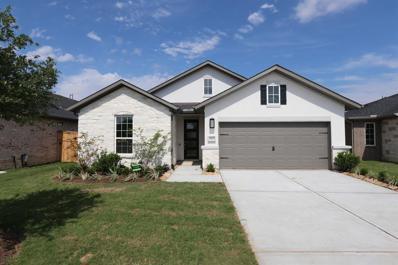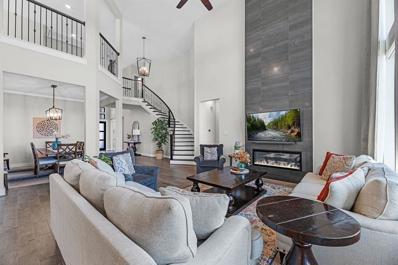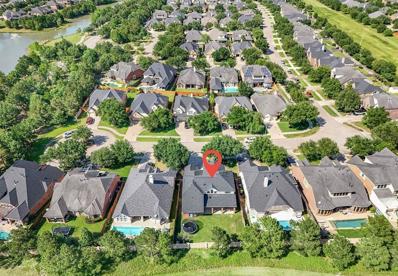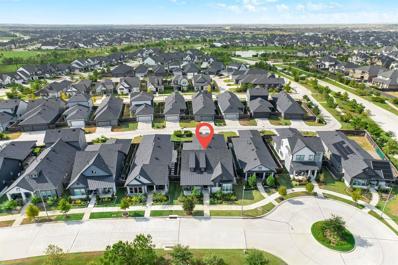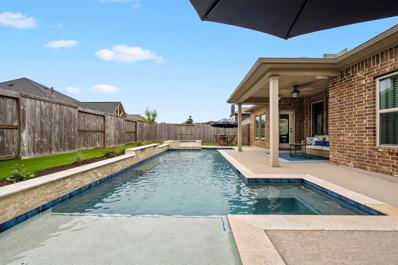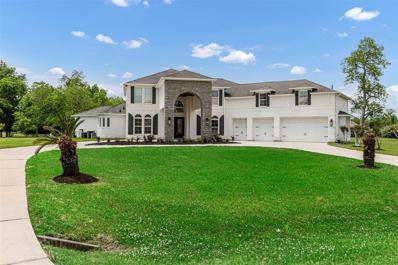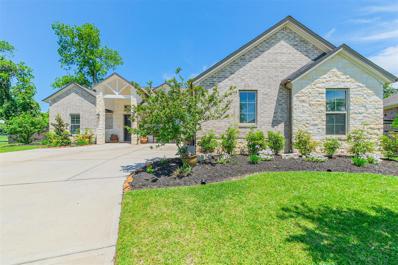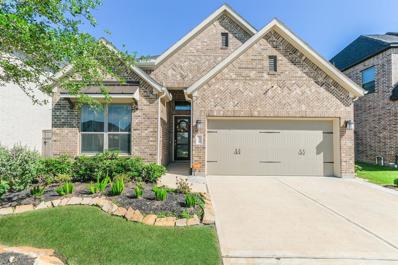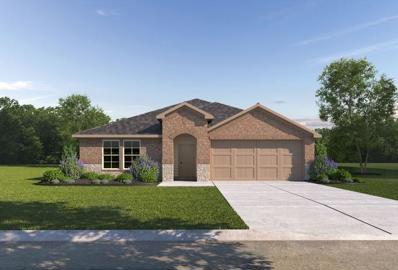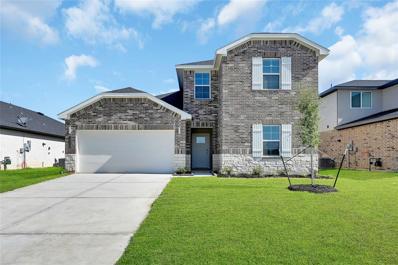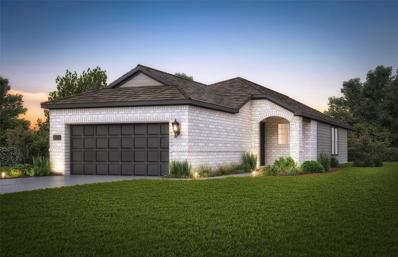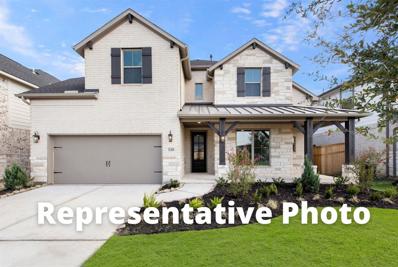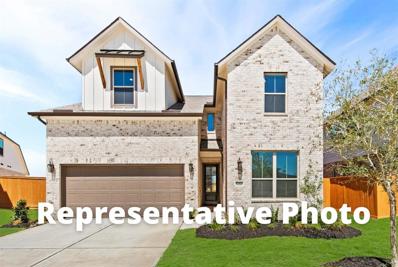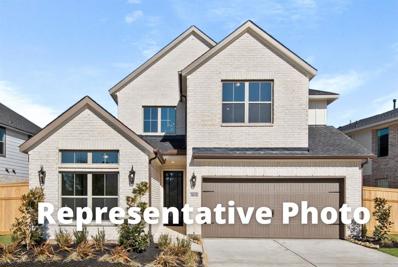Fulshear TX Homes for Sale
- Type:
- Single Family
- Sq.Ft.:
- 2,294
- Status:
- NEW LISTING
- Beds:
- 3
- Lot size:
- 0.15 Acres
- Year built:
- 1990
- Baths:
- 3.00
- MLS#:
- 68765755
- Subdivision:
- Weston Lakes
ADDITIONAL INFORMATION
A SPECIAL LIFESTYLE awaits behind 24-HOUR MANNED GATES with resort level COUNTRY CLUB, amenities, LOW TAXES, friendly, caring neighbors and low maintenance. This allows Owners to enjoy home every day, or travel extensively without any worries. This WATERFRONT, SINGLE STORY is tucked beneath the canopy of majestic live oak trees. Recently UDPATED. Remarkable floor plan with dramatic high ceilings. Finely finished with cool paint, designer lighting and NEW granite countertops. Stunning Kitchen with granite countertops, subway tile backsplash and an abundance of storage. Oversized Primary Bedroom with cathedral-style ceiling, incredible views & sumptuous Bath with clear-glass shower & jacuzzi tub. Large secondary Bedroom. Screened-in back Porch and extended Deck. PRIVATE BACKYARD & LOW TAXES!
- Type:
- Single Family
- Sq.Ft.:
- 3,241
- Status:
- NEW LISTING
- Beds:
- 4
- Year built:
- 2024
- Baths:
- 3.00
- MLS#:
- 91106220
- Subdivision:
- Fulbrook On Fulshear Creek
ADDITIONAL INFORMATION
Two-story entry with 19-foot ceilings. Home office with French doors just off the entry. Two-story family room with 19-foot ceilings features a grand wall of windows. Island kitchen with built-in seating space, 5-burner gas cooktop and a walk-in pantry and flows into the dining area. Secluded primary suite with a wall of windows. Primary bathroom features French doors, dual vanities, garden tub, separate glass enclosed shower, linen closet and generous walk-in closet. An additional bedroom downstairs with walk-in closet. Second level hosts a large game room, secondary bedrooms with walk-in closets and a Hollywood bathroom. Utility room offers a private access to the primary suite. Covered backyard patio. Mud room just off the three-car garage.
- Type:
- Single Family
- Sq.Ft.:
- 2,357
- Status:
- NEW LISTING
- Beds:
- 4
- Year built:
- 2024
- Baths:
- 3.00
- MLS#:
- 27052370
- Subdivision:
- Fulbrook On Fulshear Creek
ADDITIONAL INFORMATION
Extended entry highlights 12-foot coffered ceiling. Home office with French doors set at entry. Dining area flows into open family room with wall of windows. Open kitchen offers extra counter space, corner walk-in pantry, 5-burner gas cooktop and generous island with built-in seating space. Spacious primary suite. Double doors lead to primary bath with dual vanities, garden tub, separate glass-enclosed shower and two walk-in closets. Private guest suite with full bathroom and walk-in closet. All bedrooms include walk-in closets. Extended covered backyard patio. Mud room off two-car garage.
- Type:
- Single Family
- Sq.Ft.:
- 4,016
- Status:
- NEW LISTING
- Beds:
- 5
- Year built:
- 2024
- Baths:
- 4.10
- MLS#:
- 24974294
- Subdivision:
- Jordan Ranch
ADDITIONAL INFORMATION
Elegant two-story design featuring a 20-foot rotunda ceiling. Home office with French doors and formal dining room set at entry. Spacious family room with a 19-foot ceiling and a wall of windows. Kitchen features a large island with built-in seating space, walk-in pantry and a Butler's pantry. Private primary suite boasts a curved wall of windows. Primary bath includes a garden tub, separate glass-enclosed shower, dual vanities and two large walk-in closets. Downstairs guest suite with a full bath and walk-in closet. Upstairs game room with an adjoining media room. Secondary bedrooms, a linen closet and a Hollywood bath complete the second floor. Covered backyard patio. Mud room just off the three-car garage.
- Type:
- Single Family
- Sq.Ft.:
- 2,493
- Status:
- NEW LISTING
- Beds:
- 4
- Year built:
- 2024
- Baths:
- 3.00
- MLS#:
- 74731897
- Subdivision:
- Jordan Ranch
ADDITIONAL INFORMATION
Entry welcomes with 12-foot ceiling. Game room with French doors and 12-foot ceiling off extended entry. Kitchen and dining area open to spacious family room with a wood mantel fireplace and wall of windows. Kitchen hosts inviting island with built-in seating space and 5-burner gas cooktop. Primary suite includes bedroom with 12-foot ceiling. Double doors lead to primary bath with dual vanities, garden tub, separate glass-enclosed shower and two walk-in closets. Abundant closet space and natural light throughout. Extended covered backyard patio. Mud room off three-car garage.
- Type:
- Single Family
- Sq.Ft.:
- 3,791
- Status:
- NEW LISTING
- Beds:
- 5
- Year built:
- 2024
- Baths:
- 4.10
- MLS#:
- 86616408
- Subdivision:
- Jordan Ranch
ADDITIONAL INFORMATION
Waterfront homesite. Curved staircase highlights two-story entry. Home office with French doors and formal dining room set at entry. Two-story family room with wall of windows and wood mantel fireplace opens to kitchen and morning area. Kitchen features walk-in pantry, 5-burner gas cooktop and island with built-in seating space. First-floor primary suite with wall of windows. Dual vanities, garden tub, separate glass-enclosed shower and two walk-in closets in primary bath. First-floor guest suite offers private bath. A game room, media room and three secondary bedrooms are upstairs. Extended covered backyard patio. Three-car garage.
- Type:
- Condo/Townhouse
- Sq.Ft.:
- 1,897
- Status:
- NEW LISTING
- Beds:
- 3
- Year built:
- 2024
- Baths:
- 2.10
- MLS#:
- 40629867
- Subdivision:
- Cross Creek Ranch
ADDITIONAL INFORMATION
NEW!!! Lennar Urban Villas in CROSS CREEK RANCH "Allen II" Plan with Stone Elevation "AC" in Cross Creek! A two-story home with an open first-floor layout that includes a kitchen, dining room and a family room. Upstairs boasts two secondary bedrooms, with one offering flexibility as a work or play space. The ownerâs suite highlights a private bathroom with a walk-in closet. **ESTIMATED COMPLETION MAY 2024**
- Type:
- Single Family
- Sq.Ft.:
- 2,494
- Status:
- NEW LISTING
- Beds:
- 3
- Year built:
- 2024
- Baths:
- 3.00
- MLS#:
- 44843145
- Subdivision:
- Bonterra At Cross Creek Ranch
ADDITIONAL INFORMATION
MLS#44843145 Built specifically for age restricted 55+ communities. Built by Taylor Morrison. Ready Now. The Alder plan offers a seamless flow for entertaining, boasting an expansive gathering room with a cozy fireplace. The tranquil owner's suite features an en suite bathroom with a soaking tub, walk-in shower, and a generously sized closet. Two additional bedrooms ensure privacy and comfort, while a dedicated dining room provides space for formal gatherings. For leisure, indulge in game nights in the spacious game room or relax outdoors under the covered patio. Take advantage of the four-car garage, providing ample space for vehicles and storage! Structural options include: extended owner's suite and walk in closet, gas line to patio, pre-plumb for utility room sink, fireplace.
- Type:
- Single Family
- Sq.Ft.:
- 4,216
- Status:
- NEW LISTING
- Beds:
- 5
- Year built:
- 2024
- Baths:
- 4.10
- MLS#:
- 10027716
- Subdivision:
- Cross Creek Ranch
ADDITIONAL INFORMATION
The Bogota - Available now!!! This lovely two-story stone and brick home showcases a grand curved staircase. Create your perfect at-home office space and save time on your commute to work. Host guests in the formal dining area or enjoy a meal in the breakfast nook right off the kitchen. Enjoy the fresh air and sip on a cup of coffee on the spacious covered patio. Enter into your haven, the primary suite with a free-standing tub and dual vanities. Head upstairs to the inviting game room and watch your favorite movie in the media room. This home has wonderful designer finishes and is ready to be yours!
- Type:
- Single Family
- Sq.Ft.:
- 4,327
- Status:
- NEW LISTING
- Beds:
- 5
- Year built:
- 2024
- Baths:
- 5.00
- MLS#:
- 28330510
- Subdivision:
- Cross Creek Ranch
ADDITIONAL INFORMATION
MOVE IN READY - The Savoy floorplan. Lovely two-story home. The mahogany 8' double doors. Create your perfect at-home office space by utilizing the private office that faces the front of the home. The kitchen is truly the heart of the home overlooking both the casual dining and great room with beamed ceiling. Create the perfect spread in the gourmet kitchen that features Cafe modern appliances, a 36'' built-in gas cooktop, J-Kraft cabinetry in Studemont Pure White, quartz countertops in Calacatta Ultra, and stainless steel finishes. Easily flow guests from the casual dining area to the spacious outdoor covered patio. Benefit from luxury vinyl plank running throughout the main areas of the home. Create your perfect oasis in the primary suite that showcases a dual sink vanity, a free-standing luxury bath, J-Kraft cabinetry in Studemont Pure White, floor-to-ceiling shower tile, and a large walk-in closet. Upstairs Media room and Gameroom.
- Type:
- Single Family
- Sq.Ft.:
- 4,532
- Status:
- NEW LISTING
- Beds:
- 5
- Year built:
- 2024
- Baths:
- 5.00
- MLS#:
- 68687052
- Subdivision:
- Cross Creek Ranch
ADDITIONAL INFORMATION
MOVE IN READY - The Lamesa floorplan. Explore the allure of this captivating two-story home as you step into the grand entry. The large foyer boasts a stunning curved staircase and volume ceiling, setting the tone for an inviting atmosphere. Embrace the convenience of a downstairs office, perfect for working from home. The open-concept floor plan seamlessly connects the kitchen, featuring GE appliances, a 36'' built-in gas cooktop, J-Kraft cabinetry in Tahoe Maple Storm, Calacatta Lavasa quartz countertops, and Revalia Centennial White tile backsplash, with the great room and casual dining areaâideal for entertaining guests. Host a BBQ under the covered outdoor living, easily flowing guests through the great room. The primary suite offers a generously sized walk-in closet, a single vanity, and a free-standing tub for a touch of luxury. Upstairs, discover the spacious game room, media room, and three additional bedrooms.
- Type:
- Single Family
- Sq.Ft.:
- 1,894
- Status:
- NEW LISTING
- Beds:
- 3
- Year built:
- 2024
- Baths:
- 2.10
- MLS#:
- 91589441
- Subdivision:
- Bonterra At Cross Creek Ranch
ADDITIONAL INFORMATION
MLS#91589441 ~ Built by Taylor Morrison, Ready Now ~ The alluring Aspen residence boasts a lavish foyer that captivates upon arrival, showcasing sleek lines and ample wall space for your individualized décor. Transitioning into the core of the residence, a sumptuous kitchen harmonizes with a connected breakfast area and gathering room, setting the stage for an inviting ambiance. The owner's retreat emerges as a generously proportioned sanctuary, featuring an expansive walk-in shower and a commodious walk-in closet. Revel in moments of relaxation or entertain guests on the inviting covered patio. Bonterra stands as a meticulously planned community tailored for the contemporary 55+ homebuyer, eager to embrace the enriching lifestyle facilitated by resort-style living. Structural options include: 4' garage extension, half bath, extended owner's suite, and extended outdoor covered living.
- Type:
- Single Family
- Sq.Ft.:
- 3,785
- Status:
- NEW LISTING
- Beds:
- 5
- Lot size:
- 0.18 Acres
- Year built:
- 2022
- Baths:
- 4.10
- MLS#:
- 28714662
- Subdivision:
- Fulbrook On Fulshear Creek Sec 6
ADDITIONAL INFORMATION
Exquisite and meticulously maintained home in Fulbrook on Fulshear Creek. This BETTER-THAN-NEW home surpasses expectations, featuring a grand foyer with high ceilings, woodlike tile flooring, and abundant natural light from large living room windows. Home Office situated near front of the home, away from living spaces. Formal Dining Room. The open chef's kitchen is perfect for entertaining. Oversized quartz island, upgraded double ovens, extended counters and cabinetry providing extra storage. Floor-to-ceiling tile fireplace in the Living room adds a touch of elegance. The primary suite boasts tons of natural light, dual sinks, jetted tub, and a separate shower. Upstairs, 3 bedrooms, 2 bathrooms, a Gameroom and Media Room await. This home offers both luxury and practicality. Two Bedrooms Down! LCISD.
- Type:
- Single Family
- Sq.Ft.:
- 3,049
- Status:
- NEW LISTING
- Beds:
- 5
- Lot size:
- 0.18 Acres
- Year built:
- 2008
- Baths:
- 3.10
- MLS#:
- 20817103
- Subdivision:
- Creekside At Cross Creek Ranch Sec 1
ADDITIONAL INFORMATION
NO SHOWINGS UNTIL OPEN HOUSE SATURDAY! Charming Cul-de-sac home nestled in the prestigious Cross Creek Ranch community. Boasting 5 bedrooms, 3-1/2 bathrooms, this home is perfect for families of all sizes. The kitchen features light cabinets, granite countertops, and stainless steel appliances, ideal for entertaining or enjoying family meals. kitchen is open to the family room and easy access to back yard for grilling/relaxing! Come retreat to the primary suite with a spa-like ensuite bathroom complete with dual sinks, vanity, a jetted tub, and separate shower! All secondary bedrooms up with oversized Game room. Each secondary bedroom has plenty of space and walk in closets! Tons of extra storage plus a 3 car garage! Back yard has an extended back patio and plenty of room for a pool! No back neighbors! With access to Cross Creek Ranch amenities and located in the top-rated Katy ISD, this home is a rare find. Fresh PAINT! NEW Dishwasher 04/2024. NEW ROOF 2024!
- Type:
- Single Family
- Sq.Ft.:
- 2,395
- Status:
- NEW LISTING
- Beds:
- 3
- Lot size:
- 0.16 Acres
- Year built:
- 2020
- Baths:
- 2.00
- MLS#:
- 38386494
- Subdivision:
- Creek Cove At Cross Creek Ranch Sec 13
ADDITIONAL INFORMATION
Nestled in the heart the award-winning master-planned community of Cross Creek Ranch, this one-story home looks like a model! As you open the front door you are welcomed by tall ceilings and an open-concept floorplan. A private study is off of the Foyer with double doors (COULD BE USED AS A 4TH BEDROOM) high ceiling, and plantation shutters. The Kitchen features gray cabinetry, Stainless Steel appliances, a large island with plenty of seating, and tons of storage! The Primary suite is luxurious and tranquil, boasting oversized windows in the bedroom and a spa-like bathroom with a walk-in shower a separate soaking tub and dual vanities to complete the perfect space to unwind after a long day. Two Secondary bedrooms and a Game room are off the foyer and away from the Primary Suite. Enjoy some quiet time on your back-covered patio or your front porch. Cross Creek offers miles of walking and biking trails, parks, community pools, a gym and a clubhouse. Katy ISD!
- Type:
- Single Family
- Sq.Ft.:
- 3,043
- Status:
- NEW LISTING
- Beds:
- 4
- Lot size:
- 0.17 Acres
- Year built:
- 2017
- Baths:
- 3.10
- MLS#:
- 82133411
- Subdivision:
- Jordan Ranch Sec 3
ADDITIONAL INFORMATION
Welcome Home! 1.5 story Pool home with 4 large bedrooms, 3.5 baths, huge media room equipped with surround sound, and study! The split and open living floor plan features high ceilings, upgraded fixtures, and a large living room full of natural lighting and serene pool views! Easy to maintain engineered hardwood flooring throughout the first floor. Island kitchen has beautiful 42" white custom cabinetry, SS appls, and sleek granite countertops. Private and spacious master suite. Impressive game room and media room! Turfed backyard features pool/spa, tanning deck, in-floor cleaning system with ozone generator (uses less chlorine), extended cool decking, and water features. Backyard has covered patio and surround sound. Dog runs for man's best friend! Epoxy garage floors. Jordan Ranch is a master plan community offering easy access to all major HWYs, shopping, HEB, and entertainment. Highly sought after public schools! Original owners, immaculate condition. Will rival any new home build!
$1,069,000
32731 Westminster Drive Fulshear, TX 77441
- Type:
- Single Family
- Sq.Ft.:
- 5,405
- Status:
- NEW LISTING
- Beds:
- 5
- Lot size:
- 2.21 Acres
- Year built:
- 2004
- Baths:
- 4.10
- MLS#:
- 13562962
- Subdivision:
- Riverwood Forest At Weston Lakes Sec 1
ADDITIONAL INFORMATION
This Massive 2 story gem sits on 2.2 acres located in highly desired Weston Lakes Community that will provide a private country club that offers an 18-hole championship golf course, tennis courts, swimming pool. This beautiful home features a 4 car garage, two media rooms, a gourmet kitchen that offers all stainless steel appliances, 5 bedrooms and 6 and a half bathrooms, fully working elevator, a balcony that overlooks a custom pool with a beautiful gazebo, and a full power GENERAC. New paint, new light fixtures and flooring throughout the home. Come see it for yourself DONT miss the opportunity to own this magnificent home.
- Type:
- Single Family
- Sq.Ft.:
- 2,694
- Status:
- NEW LISTING
- Beds:
- 3
- Lot size:
- 0.39 Acres
- Year built:
- 2021
- Baths:
- 2.10
- MLS#:
- 5057093
- Subdivision:
- Weston Lakes
ADDITIONAL INFORMATION
Beautiful one story home in the prestigious, gated, golf course community of Weston Lakes. Step inside to this bright and open floor plan with high ceilings, neutral colors and luxury vinyl plank flooring throughout most of the home. The gourmet kitchen features granite countertops, stainless steel appliances and a breakfast bar overlooking the spacious living room with fireplace. The primary suite offers a peaceful retreat with a huge spa like bathroom, massive walk in shower, soaking tub, vanity area and a walk in closet. The spacious secondary bedrooms with hollywood style bathroom provides plenty of space for guests or family members. The study has a closet and is currently being used as a 4th bedroom. MUD/drop space by the garage entrance, spacious utility room and a half bath make this home extremely functional. The covered back patio overlooks the large yard with endless opportunities to create your back yard oasis.
- Type:
- Single Family
- Sq.Ft.:
- 2,139
- Status:
- NEW LISTING
- Beds:
- 4
- Lot size:
- 0.15 Acres
- Year built:
- 2022
- Baths:
- 3.00
- MLS#:
- 20131135
- Subdivision:
- Creek Rush At Cross Creek Ranch Sec 1
ADDITIONAL INFORMATION
Ready to make your neighbors jealous? You're in luck because we've got a new star on the block! Introducing a dreamy ONE story home nestled in the coveted Cross Creek Ranch. With 4 bedrooms, 3 baths & more charm than a puppy in pajamas, this place is ready to steal your heart. Picture an open kitchen that's practically begging for a cooking show, flowing seamlessly into the living area where you can Netflix and chili or whatever floats your gravy boat. Because we know you're serious about your caffeine fix, we've even thrown in a coffee bar, because every morning should start with a little extra pep in your step. Let's not forget the covered back patio with a tiled floor. Whether you're sipping lemonade on a lazy Sunday or hosting a BBQ that would make Martha Stewart proud, this patio is the ultimate hangout spot. So, what are you waiting for? Pack your bags and your sense of humor because this home is ready to make you laugh, love, and live your best life!
- Type:
- Single Family
- Sq.Ft.:
- 2,031
- Status:
- NEW LISTING
- Beds:
- 4
- Year built:
- 2024
- Baths:
- 2.00
- MLS#:
- 54290559
- Subdivision:
- Tamarron
ADDITIONAL INFORMATION
The Kingston plan is a one-story home featuring 4 bedrooms, 2 baths, and 2 car garage. The entry opens to the guest bedrooms, bath with linen closet. Center kitchen includes oversized breakfast bar with beautiful white quartz counter tops, white cabinets, and stainless steel appliances. Open concept floorplan boasts large combined family room and dining area. The primary suite features a sloped ceiling and attractive primary bath with dual vanities, oversized shower, water closet and walk-in closet. The standard rear covered patio is located off the family room. Light Wood LVP flooring can be seen throughout the home. *Images and 3D tour are for illustration only and options may vary from home as built.
- Type:
- Single Family
- Sq.Ft.:
- 2,174
- Status:
- NEW LISTING
- Beds:
- 4
- Year built:
- 2024
- Baths:
- 3.00
- MLS#:
- 89852384
- Subdivision:
- Tamarron
ADDITIONAL INFORMATION
The Midland plan is a two-story home featuring 4 bedrooms, 3 baths, and 2 car garage. The entry opens to a downstairs guest bedroom and bath with hall linen closet. The kitchen includes a breakfast bar with beautiful white quartz counter tops, white cabinets, stainless steel appliances and corner pantry. Open concept floorplan boasts spacious family room and dining area. Extra storage space under the stairs is a plus. The private primary suite with attractive primary bath features dual vanities, an oversized shower, water closet and walk-in closet. A versatile loft area greets you at the top of the stairs and opens to two additional bedrooms and bath. Light rev wood flooring can be seen throughout the home. The standard rear covered patio is located off the dining area.*Images and 3D tour are for illustration only and options may vary from home as built.
- Type:
- Single Family
- Sq.Ft.:
- 1,223
- Status:
- NEW LISTING
- Beds:
- 2
- Year built:
- 2024
- Baths:
- 2.00
- MLS#:
- 52726004
- Subdivision:
- Del Webb - Fulshear
ADDITIONAL INFORMATION
Available December "Discover the Del Webb Alpine floor plan, located in the desirable Del Webb Fulshear community. This beautifully designed single-story home features 2 bedrooms, 2 bathrooms, and a spacious open-concept living and dining area. The gourmet kitchen boasts a large island and stainless steel appliances. The luxurious owner's suite includes a spa-like bathroom and walk-in closet.
- Type:
- Single Family
- Sq.Ft.:
- 3,274
- Status:
- NEW LISTING
- Beds:
- 4
- Lot size:
- 0.3 Acres
- Year built:
- 2024
- Baths:
- 3.10
- MLS#:
- 83770771
- Subdivision:
- Cross Creek West
ADDITIONAL INFORMATION
Westin Homes NEW Construction (Preston IX, Elevation P) CURRENTLY BEING BUILT. Two story. 4 bedrooms. 3.5 baths. Primary suite downstairs with large walk-in closet. Spacious island kitchen open to Family room. Formal Dining and Study. Game room and Media Room upstairs. Covered back patio and attached 2 car garage. Located in Fulshear, one of the fastest growing cities in Texas, Cross Creek West is located minutes from major roadways including Interstate 10. As a sister community to Cross Creek Ranch, homeowners will have access to the fabulous amenities available! Stop by the Westin Homes sales model to learn more about Cross Creek West!
- Type:
- Single Family
- Sq.Ft.:
- 2,800
- Status:
- NEW LISTING
- Beds:
- 5
- Lot size:
- 0.13 Acres
- Year built:
- 2024
- Baths:
- 4.00
- MLS#:
- 77770716
- Subdivision:
- Cross Creek West
ADDITIONAL INFORMATION
Westin Homes NEW Construction (Park Avenue II, Elevation D) CURRENTLY BEING BUILT. Two story. 5 bedrooms. 4 baths. Spacious island kitchen open to Informal Dining and Family Room. Primary suite with large walk-in closet and secondary bedroom on first floor. Three additional bedrooms, game room, and media room upstairs. Covered patio with 2-car garage. Located in Fulshear, one of the fastest growing cities in Texas, Cross Creek West is located minutes from major roadways including Interstate 10. As a sister community to Cross Creek Ranch, homeowners will have access to the fabulous amenities available! Stop by the Westin Homes sales model to learn more about Cross Creek West!
- Type:
- Single Family
- Sq.Ft.:
- 2,593
- Status:
- NEW LISTING
- Beds:
- 4
- Lot size:
- 0.13 Acres
- Year built:
- 2024
- Baths:
- 3.00
- MLS#:
- 4241699
- Subdivision:
- Cross Creek West
ADDITIONAL INFORMATION
Westin Homes NEW Construction (Tribeca, Elevation A) CURRENTLY BEING BUILT. Two story. 4 bedrooms. 3 baths. Spacious island kitchen open to Informal Dining and Family Room. Primary suite with large walk-in closet and secondary bedroom on first floor. Two additional bedrooms and game room upstairs. Covered patio with attached 2-car garage. Located in Fulshear, one of the fastest growing cities in Texas, Cross Creek West is located minutes from major roadways including Interstate 10. As a sister community to Cross Creek Ranch, homeowners will have access to the fabulous amenities available! Stop by the Westin Homes sales model to learn more about Cross Creek West!
| Copyright © 2024, Houston Realtors Information Service, Inc. All information provided is deemed reliable but is not guaranteed and should be independently verified. IDX information is provided exclusively for consumers' personal, non-commercial use, that it may not be used for any purpose other than to identify prospective properties consumers may be interested in purchasing. |
Fulshear Real Estate
The median home value in Fulshear, TX is $447,600. This is higher than the county median home value of $259,600. The national median home value is $219,700. The average price of homes sold in Fulshear, TX is $447,600. Approximately 91.92% of Fulshear homes are owned, compared to 1.71% rented, while 6.37% are vacant. Fulshear real estate listings include condos, townhomes, and single family homes for sale. Commercial properties are also available. If you see a property you’re interested in, contact a Fulshear real estate agent to arrange a tour today!
Fulshear, Texas has a population of 6,203. Fulshear is more family-centric than the surrounding county with 62.16% of the households containing married families with children. The county average for households married with children is 44.08%.
The median household income in Fulshear, Texas is $174,194. The median household income for the surrounding county is $93,645 compared to the national median of $57,652. The median age of people living in Fulshear is 34.4 years.
Fulshear Weather
The average high temperature in July is 93.8 degrees, with an average low temperature in January of 42.3 degrees. The average rainfall is approximately 49.9 inches per year, with 0 inches of snow per year.
