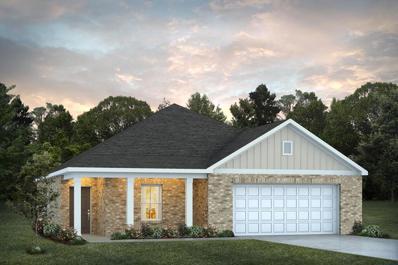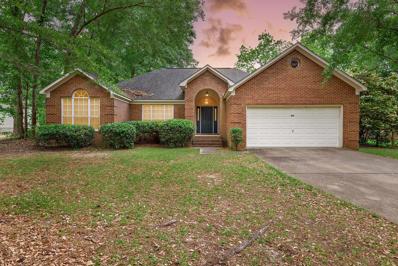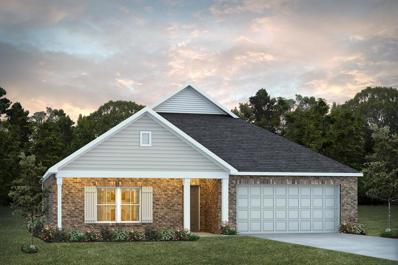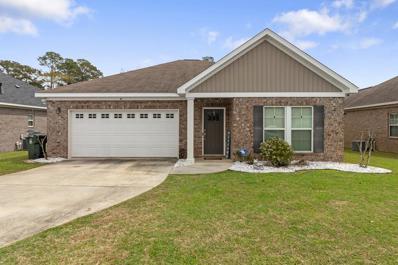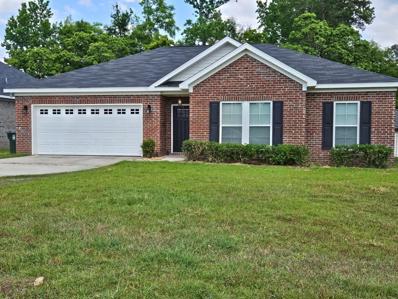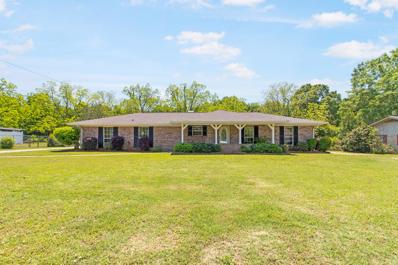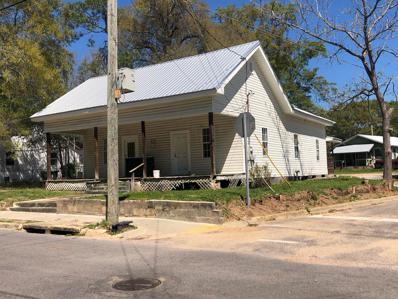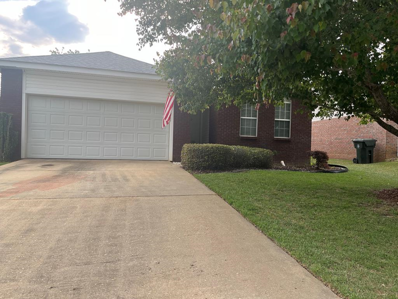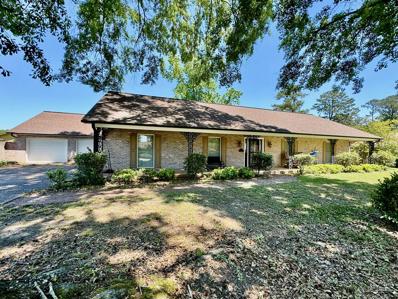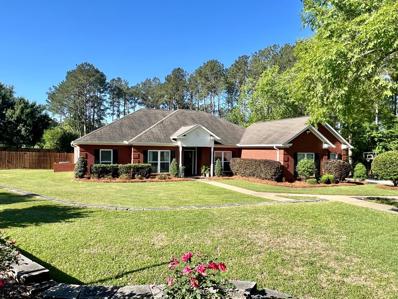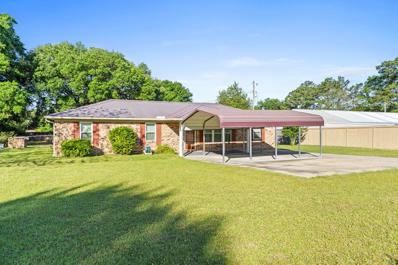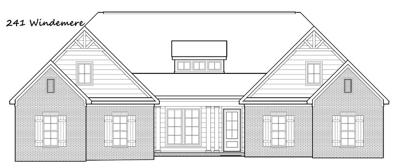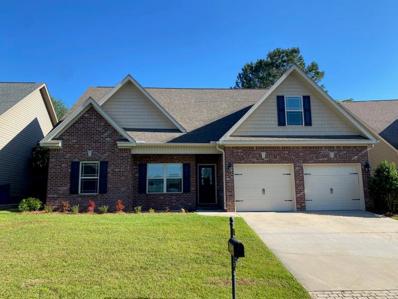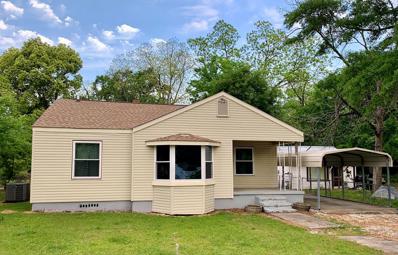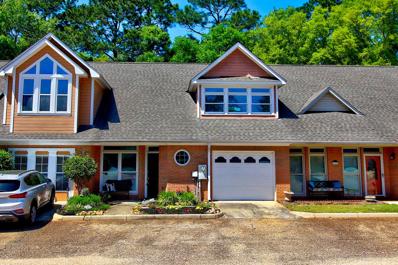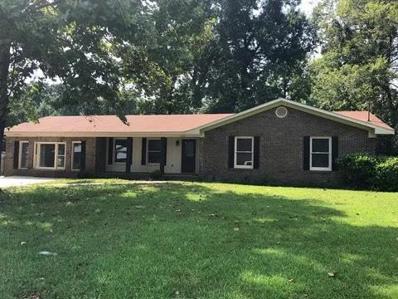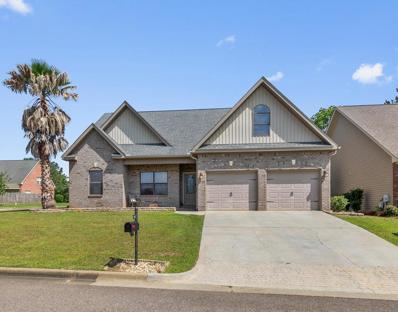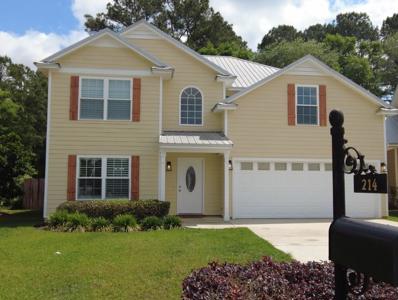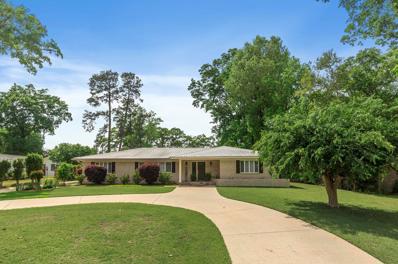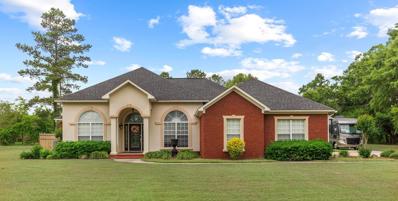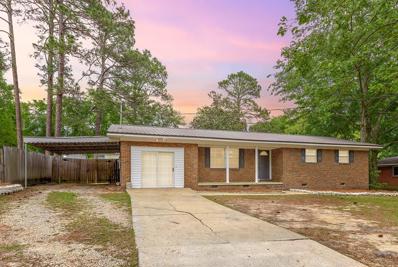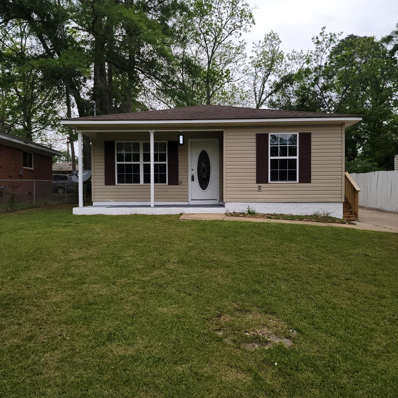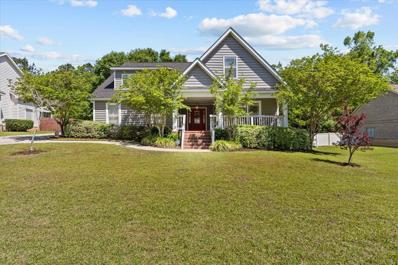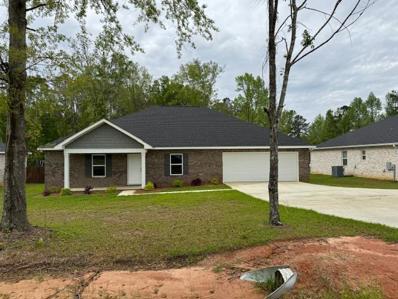Dothan AL Homes for Sale
- Type:
- Single Family
- Sq.Ft.:
- 1,833
- Status:
- NEW LISTING
- Beds:
- 3
- Lot size:
- 0.41 Acres
- Year built:
- 2024
- Baths:
- 2.00
- MLS#:
- 197226
- Subdivision:
- Hidden Lake East
ADDITIONAL INFORMATION
Up to $10k your way limited time incentive! Please see the onsite agent for details (subject to terms and can change at any time) Step into the Archer – where elegance meets practicality in a thoughtfully designed floorplan. Upon entering, an elegant foyer beckons you to explore further, guiding you to the very heart of the Archer. Here, you'll discover an inviting, open expanse that effortlessly unites the dining area and the great room, all seamlessly connected to the central kitchen. In the kitchen, a striking granite-topped island takes center stage, offering both a stylish focal point and a practical workspace. The large corner pantry provides ample storage for all your culinary needs, ensuring you have everything at your fingertips. The primary bedroom, located at the rear of the home, offers a private retreat and features a generously sized closet for all your wardrobe essentials, and the primary bath boasts dual sink vanities, adding convenience to your daily routine. Two additional secondary bedrooms provide flexibility for family, guests, or even a home office, ensuring you have plenty of space to make this home uniquely yours. Step outside to the spacious covered porch, where you can enjoy outdoor living and entertain guests in style. The Archer floorplan is a perfect blend of elegance and functionality, providing a space where you can create lasting memories and find comfort in every corner. Lot 10, Phase 1C
- Type:
- Single Family
- Sq.Ft.:
- 1,707
- Status:
- NEW LISTING
- Beds:
- 3
- Lot size:
- 0.29 Acres
- Year built:
- 1992
- Baths:
- 2.00
- MLS#:
- 197225
- Subdivision:
- Chestnut Ridge 2nd Add
ADDITIONAL INFORMATION
Looking for a home to make your own? Here's your chance! This 3 bedroom, 2 bathroom home, located in the desirable Chestnut Ridge subdivision, has so much to offer! As you enter the home from the arched front porch, you are welcomed into the foyer that leads you into the large living room, complete with beautiful hardwood floors and wood burning fireplace. The beautiful floors continue into the dining room, which also features a bay window that looks out into the back yard. The kitchen offers plenty of opportunity with ample cabinet space, newer kitchen sink and faucet, and stainless steel appliances! The kitchen appliances are 4 years old or newer, so you have peace of mind knowing they have plenty of life left in them! Step outside the eat-in kitchen onto the covered patio to enjoy your morning coffee, which looks out into the shaded back yard. On the opposite side of the living room are the bedrooms, which offer ample space and storage, two of which have large picture windows, perfect for letting in plenty of sunlight. The master bedroom offers a walk-in closet, complete with racks, and the master bathroom features a jetted tub and separate shower. With some TLC, you can make this home your own! Schedule a private showing today!
$269,399
613 Ridgeland Road Dothan, AL 36301
- Type:
- Single Family
- Sq.Ft.:
- 2,112
- Status:
- NEW LISTING
- Beds:
- 4
- Lot size:
- 0.22 Acres
- Year built:
- 2024
- Baths:
- 2.00
- MLS#:
- 197224
- Subdivision:
- Hidden Lake East
ADDITIONAL INFORMATION
Up to $10k your way limited time incentive! Please see the onsite agent for details (subject to terms and can change at any time) The "Allagash" floorplan includes 4 bedrooms and 2 bathrooms. A covered porch leads directly into the cozy foyer, which opens to the kitchen, dining and great room. This functional floor plan offers a seamless flow for entertaining or every day life. The laundry room is accessible for the garage, making it a breeze to keep the house clean. It is also located near the front of the house for convenience. The primary retreat is located in the back of the house for complete privacy. Featuring a large closet, double-vanity and Vinyl luxury floor tile, the primary creates a luxurious escape. The other three bedrooms complete the opposite side of the house and share a centrally located bathroom. Lot 31, Phase 1B
- Type:
- Single Family
- Sq.Ft.:
- 1,852
- Status:
- NEW LISTING
- Beds:
- 3
- Lot size:
- 0.21 Acres
- Year built:
- 2017
- Baths:
- 2.00
- MLS#:
- 197206
- Subdivision:
- Pine Lake
ADDITIONAL INFORMATION
Beautiful, like new home overlooking the beautiful water inside Pine Lake Subdivision. Perfect size kitchen with a large island and a large pantry. Master Bathroom features a nice size tub with a separate shower and an added plus of counter space! The covered porch out back is the most enjoyable, as you can enjoy sitting in a relaxing setting overlooking the beautiful lake.
- Type:
- Single Family
- Sq.Ft.:
- 1,750
- Status:
- NEW LISTING
- Beds:
- 3
- Lot size:
- 0.35 Acres
- Year built:
- 2020
- Baths:
- 2.00
- MLS#:
- 197205
- Subdivision:
- Pine Lakes
ADDITIONAL INFORMATION
A little piece of heavenly outdoors! Your very own water feature flows right through your backyard. It is almost as if you have two backyards!! Now, for the inside, a beautiful, open-spaced dining-living-kitchen combo divides this living space into two separate sleeping areas. The garage serves a dual purpose: two-car storage or extra entertainment space with an insulated, air-conditioned environment to enjoy. As an extra bonus, a water purification system exists and will stay.
- Type:
- Single Family
- Sq.Ft.:
- 2,116
- Status:
- NEW LISTING
- Beds:
- 3
- Lot size:
- 0.6 Acres
- Year built:
- 1974
- Baths:
- 2.00
- MLS#:
- 197198
- Subdivision:
- Quawfield
ADDITIONAL INFORMATION
Charming 3-bedroom, 2-bathroom home situated on a one-street cul-de-sac. This property features a spacious fenced lot complete with a storage shed and a two-car carport. Enjoy the comfort of a sunroom equipped with a brand-new mini-split AC/heat unit, perfect for year-round relaxation. The garage has been thoughtfully converted into a versatile space featuring a workbench, ideal for crafts or as a multipurpose room. Fresh updates include new carpeting, luxury vinyl plank flooring in the sunroom and garage, updated plumbing fixtures, and new light fixtures. Freshly painted interiors make this home move-in ready.
$63,900
615 S Appletree Dothan, AL 36301
- Type:
- Single Family
- Sq.Ft.:
- 1,773
- Status:
- NEW LISTING
- Beds:
- 4
- Lot size:
- 0.26 Acres
- Year built:
- 1904
- Baths:
- 2.00
- MLS#:
- 197196
- Subdivision:
- Old Neighborhoods
ADDITIONAL INFORMATION
$189,900
222 Spyglass Dothan, AL 36305
- Type:
- Single Family
- Sq.Ft.:
- 1,273
- Status:
- NEW LISTING
- Beds:
- 3
- Lot size:
- 0.14 Acres
- Year built:
- 1999
- Baths:
- 2.00
- MLS#:
- 197194
- Subdivision:
- Beacon Place
ADDITIONAL INFORMATION
Looking for home for first time buyers. Beacon Place is a quiet neighborhood convenient to shopping, hospital, forever trails and more. Home features three bedrooms, two baths with split floor plan, There is new carpet throughout, roof replaced in 2019, HVAC replaced 2022, hot water heater replaced in 2023. The covered patio with fenced yard along with sprinkle system completes this home, Also a whole house fan with thermostat.
- Type:
- Single Family
- Sq.Ft.:
- 2,388
- Status:
- NEW LISTING
- Beds:
- 3
- Lot size:
- 0.47 Acres
- Year built:
- 1986
- Baths:
- 2.50
- MLS#:
- 197192
- Subdivision:
- Lakewood
ADDITIONAL INFORMATION
Check out this move in ready brick home with a large front porch. Hardwood floors leading into the den, family room, and large formal dining room. Large kitchen that features an eat in breakfast area with bay windows. Three bedrooms with plenty of space and a couple spaces for office use. Large screened in porch area looking into the completely fenced backyard. Storage building in the back yard to remain.
$497,500
109 Allendale Dothan, AL 36305
- Type:
- Single Family
- Sq.Ft.:
- 3,138
- Status:
- NEW LISTING
- Beds:
- 4
- Lot size:
- 0.42 Acres
- Year built:
- 2021
- Baths:
- 3.50
- MLS#:
- 197186
- Subdivision:
- Mcallister Trails
ADDITIONAL INFORMATION
Floor Plan Perfection!! This stunning one-level home boasts an ideal layout for comfortable living and entertaining. Step into a spacious Dining Room, perfect for hosting family dinners. The expansive Living Room is complemented by a beautiful Kitchen featuring stainless steel appliances, a convenient microwave drawer, built-in beverage refrigerator, and more. Adjacent to the Kitchen is a generous pass-through Laundry Room with a sink and ample storage. Beyond, you'll find two bedrooms sharing a bathroom. On the opposite side of the house, discover another bedroom with an ensuite bathroom, as well as the luxurious Master Suite. The Master Bathroom is a retreat with a large walk-in closet, ceramic tile shower, and freestanding tub. Throughout the home, enjoy the elegance of LVP floors (carpet in bedrooms except Master), upgraded lighting, and granite countertops in all bathrooms and the Kitchen. Nestled on a quiet cul-de-sac street, this home sits on nearly half an acre with a fenced-in backyard and plenty of parking space.
$445,000
102 Surrey Court Dothan, AL 36305
- Type:
- Single Family
- Sq.Ft.:
- 2,688
- Status:
- NEW LISTING
- Beds:
- 3
- Lot size:
- 1.08 Acres
- Year built:
- 1994
- Baths:
- 2.50
- MLS#:
- 197185
- Subdivision:
- Highlands
ADDITIONAL INFORMATION
Renovations throughout!!! Completely renovated in 2020 with new paint; LVP flooring throughout living areas & master bedroom; tankless hot water heater; outside gutters; amazing kitchen & master bathroom. Home offers a very private cul de sac acre lot with approx 12x18 storage building. Family room offers gas fireplace with tray ceiling. Large open kitchen w/granite countertops, stainless appliances & pull out drawers in cabinets. Master bedroom offers tray ceiling, opening to sunroom & separate his/her closets. Bedroom 2 & 3 share a jack n jill bathroom w/separate vanities. Separate dining room could easily be converted to a fourth bedroom; separate sunroom, walk in laundry room and more...
$199,000
397 Marilyn Dr Dothan, AL 36301
- Type:
- Single Family
- Sq.Ft.:
- 1,362
- Status:
- NEW LISTING
- Beds:
- 4
- Lot size:
- 0.47 Acres
- Year built:
- 1970
- Baths:
- 2.00
- MLS#:
- 197180
- Subdivision:
- Olympia Hills
ADDITIONAL INFORMATION
Welcome to your charming retreat nestled on the outskirts of Dothan, AL! This adorable brick 4-bedroom, 2-bathroom home offers cozy living in a convenient location. Situated on a large lot, it boasts 2 outbuildings and a detached carport, adding to its appeal. The paved driveway welcomes you home, while the fenced backyard provides ample space for kids to play, dogs to roam, or hosting family barbecues. With its proximity to shopping, amenities, and amazing location in the sought after Rehobeth school district, this home offers both comfort and convenience, making it the perfect place to create lasting memories with loved ones.
$629,500
241 Windemere Lane Dothan, AL 36303
- Type:
- Single Family
- Sq.Ft.:
- 3,475
- Status:
- NEW LISTING
- Beds:
- 5
- Lot size:
- 0.51 Acres
- Year built:
- 2024
- Baths:
- 4.50
- MLS#:
- 197171
- Subdivision:
- Brookwood
ADDITIONAL INFORMATION
$359,900
103 Patriot Place Dothan, AL 36305
- Type:
- Single Family
- Sq.Ft.:
- 2,750
- Status:
- NEW LISTING
- Beds:
- 4
- Year built:
- 2015
- Baths:
- 3.50
- MLS#:
- 197165
- Subdivision:
- Liberty Park
ADDITIONAL INFORMATION
Wonderful Like New Condition ! Come view this spacious 4 bedroom, 3 and a half bath Home with office area and formal Dining room also, Large Grandroom, Hardwood Floors , Granite Countertops, and a Great Primary Suite with extra large walk-in closet, Ceramic tile shower and Whirlpool tub. Large 2-car garage and covered back porch, Located just around the corner from the community Park.
$124,000
1572 Third Dothan, AL 36301
- Type:
- Single Family
- Sq.Ft.:
- 1,972
- Status:
- NEW LISTING
- Beds:
- 3
- Lot size:
- 0.27 Acres
- Year built:
- 1953
- Baths:
- 2.00
- MLS#:
- 197164
- Subdivision:
- Parrish
ADDITIONAL INFORMATION
$229,900
123 N Idlewild Path Dothan, AL 36303
- Type:
- Single Family
- Sq.Ft.:
- 1,960
- Status:
- NEW LISTING
- Beds:
- 3
- Year built:
- 1991
- Baths:
- 2.50
- MLS#:
- 197157
- Subdivision:
- Overlook
ADDITIONAL INFORMATION
Updated townhome with large bonus room. Granite in kitchen with new appliances. Dining room, New flooring throughout.
$185,000
1005 Cynthia Dothan, AL 36301
- Type:
- Single Family
- Sq.Ft.:
- 1,980
- Status:
- NEW LISTING
- Beds:
- 4
- Lot size:
- 0.34 Acres
- Year built:
- 1978
- Baths:
- 2.00
- MLS#:
- 197153
- Subdivision:
- Deedy Dale
ADDITIONAL INFORMATION
This brick home awaits for you! With a huge enclosed room with a closet that can be used as a 4th bedroom or a bonus room. Covered patio and Fenced yard. Perfect For a first time home buyer or Investor. Sold as is
$312,000
101 Patriot Place Dothan, AL 36305
- Type:
- Single Family
- Sq.Ft.:
- 2,240
- Status:
- NEW LISTING
- Beds:
- 3
- Lot size:
- 0.17 Acres
- Year built:
- 2012
- Baths:
- 3.00
- MLS#:
- 197148
- Subdivision:
- Liberty Park
ADDITIONAL INFORMATION
This stunning 3 bedroom, 3 bathroom home sits on a large, corner lot and is an entertainer's paradise. Multiple rooms are freshly painted and you will find granite countertops throughout. The kitchen boasts a brand new dishwasher, all stainless steel appliances, large pantry and the open-concept floor plan is perfect for hosting. The master suite has not one, but two walk-in closets. The large laundry room has convenient hanging racks, space for storage and a utility sink. The oversized third bedroom could be used as a second master or bonus room. The walk-in attic provides more space for ample storage. Prepare to be enchanted by the outdoor oasis that includes an in-ground pool, hot tub and covered patio area. Don't miss the opportunity to call this amazing home yours!
$349,000
214 NW Chloe Ct Dothan, AL 36303
- Type:
- Single Family
- Sq.Ft.:
- 2,392
- Status:
- NEW LISTING
- Beds:
- 4
- Year built:
- 2012
- Baths:
- 2.50
- MLS#:
- 197143
- Subdivision:
- Cottage Park
ADDITIONAL INFORMATION
Welcome Home!!! Dont miss out on this beautifully landscaped 2 story 4 bedroom, 2 1/2 bath property in Cottage Park Subdivision. You will appreciate the formal room, separate dining, and family room. Custom wood shutter blinds, granite counter tops, ceramic tile in bathrooms, and laminate flooring throughout. Kitchen consists of custom cabinets and large pantry space for the cooker. Enjoy your mornings and evenings on the screened-in back patio with rear wood fencing for privacy. Fresh exterior paint 1 year old. HVAC 2019. HOA $275 annually. Call TODAY for your private tour.
$355,000
507 Rosemont Dr. Dothan, AL 36303
- Type:
- Single Family
- Sq.Ft.:
- 2,445
- Status:
- NEW LISTING
- Beds:
- 4
- Lot size:
- 0.45 Acres
- Year built:
- 1965
- Baths:
- 3.00
- MLS#:
- 197137
- Subdivision:
- Garden District
ADDITIONAL INFORMATION
Beautiful Renovated home in the Garden District with Metal Roof. 3-4 Bedrooms (flex room) 3 bathrooms, 3rd bath combo with Laundry attached to garage (A/C and Heated). Large LR & Den. Landscaping, lighting, faux wood blinds, flooring LVP & tile throughout. New Hardware all 3 bedrooms closets, kitchen & Laundry. New faucets in baths, bar in kitchen & laundry room. Mahogany front door and new hardware. Built in pantry in kitchen & workbench in garage. Wainscot added to LR. Carport converted to 2 car garage. Storage building 12X26 on concrete. The home has great storage throughout. Large closet in center of home, shelves added to enhance the storage ability. Paint inside and outside. Microwave and Dishwasher approx 3 years old, minifridge 6 months. Kitchen has aqua water filter.
$449,900
2080 Eddins Road Dothan, AL 36301
- Type:
- Single Family
- Sq.Ft.:
- 2,832
- Status:
- NEW LISTING
- Beds:
- 3
- Lot size:
- 0.92 Acres
- Year built:
- 2003
- Baths:
- 2.50
- MLS#:
- 197131
- Subdivision:
- The Cove At Wilson Mill
ADDITIONAL INFORMATION
Fantastic custom home conveniently located on the south side near Southeast Medical Center, the medical college and Farley Nuclear. this custom-built home by Albert Kirkland features marble floors, arched entry, cherry study, cherry floors and cabinets. Abundant storage inside and out with a 2-car attached garage and detached 24x30 garage/shop/man cave or office. This home also has an outdoor fireplace and patio area off the man cave. Super outdoor living areas.
$142,000
1008 Martin Street Dothan, AL 36301
- Type:
- Single Family
- Sq.Ft.:
- 1,540
- Status:
- NEW LISTING
- Beds:
- 3
- Lot size:
- 0.31 Acres
- Year built:
- 1965
- Baths:
- 1.50
- MLS#:
- 197125
- Subdivision:
- Selma Gardens 1st Add
ADDITIONAL INFORMATION
Looking for a move-in ready home close to shopping and restaurants? Here it is! This well-maintained ranch-style home features 3 bedrooms, 1.5 bathrooms, and a spacious enclosed garage, perfect for a second living area, kids playroom, or office! Enjoy this low maintenance home with a metal roof, brick exterior, newer water heater, and laminate and tile flooring throughout the majority of the home! Have hobbies that take up some space, or are looking to have that She-Shed you've always wanted? No problem with the multiple storage buildings on the property, the majority of which have electricity ran to them! The kitchen features ample storage space, a breakfast bar, and stainless steel appliances. The dining area allows for a sizable dining table, perfect for entertaining! Speaking of entertaining, parking is easy with the two carports! Newer light fixtures are throughout, including remote controlled ceiling fans in the enclosed garage/den. Peace of mind also comes knowing this home has been owned by two generations of the same family since it was built. This home truly offers so much, and at this price point, it checks all the boxes! Schedule your private showing today!
$117,500
209 Ruth St. Dothan, AL 36303
- Type:
- Single Family
- Sq.Ft.:
- 1,155
- Status:
- Active
- Beds:
- 3
- Lot size:
- 0.14 Acres
- Year built:
- 2003
- Baths:
- 2.00
- MLS#:
- 197121
- Subdivision:
- Headland Avenue Heights
ADDITIONAL INFORMATION
Immaculate 3 bedroom/ 2 bathroom house with a slab foundation that's like new. This would be a great starter home, family home or investment property. House has many new items: LVP flooring, water heater, range, range hood, faucets, Hunter ceiling fans, light fixtures, door knobs, cabinet pulls, HVAC registers, paint, side porch and much more. Outside you will find a privacy fence, a storage building and a loquat tree that's producing tasty fruit. A property in this condition and at this price is hard to find!!!!!
$369,000
305 Craftsman Dr Dothan, AL 36303
- Type:
- Single Family
- Sq.Ft.:
- 2,336
- Status:
- Active
- Beds:
- 4
- Lot size:
- 0.26 Acres
- Year built:
- 2007
- Baths:
- 2.00
- MLS#:
- 197117
- Subdivision:
- Braxton Bend
ADDITIONAL INFORMATION
Impeccable Home in Highly Desirable Neighborhood! Charming Craftsman Style with Inviting Front Porch & Generous Space for Intimate Gatherings! Enter through a Luxurious Foyer leading to the Expansive Living Area featuring Custom Cabinetry complemented by a Stunning Fireplace and mantel perfect for Seasonal Decor! Seamless Flow between Rooms Ideal for Hosting! Abundance of Storage and Counter space including a Convenient Breakfast Bar. Laundry and Storage conveniently located off the kitchen. Beautiful Natural Light floods the rooms through Plantation shutters offering serene views of the Wooded backyard. Spacious and Elegant Primary Suite providing a tranquil retreat. Spa-like En Suite offers a relaxing oasis. Additional adjoining Bedroom, perfect for a Nursery, Guest Room, or Office. Upstairs boasts a sizable Bonus Room, ideal for a Theater Room or an additional 4th Bedroom. Screened Porch offers a serene spot for unwinding and enjoying nature. Enjoy an English Garden ambiance on the Deck and under the Pergola! Private access to the nearby walking trail. Roof replaced 4 years ago and main HVAC unit only 6 years old! This Exceptional Home is in Pristine Condition and won't be on the market for long! Schedule a Tour today!
$279,000
183 Fuller Rd Dothan, AL 36301
- Type:
- Single Family
- Sq.Ft.:
- 2,125
- Status:
- Active
- Beds:
- 4
- Lot size:
- 1.42 Acres
- Year built:
- 2023
- Baths:
- 2.00
- MLS#:
- 197114
ADDITIONAL INFORMATION
2023 new construction coming right up! Featuring granite counter tops, 4 bedrooms, and an open floor plan. The master bedroom encompasses its own master bath and spacious walk in closet. This house will be brick exterior and features a 2 car garage. With LVP floors, it will be family and pet friendly!
IDX information is provided exclusively for consumers' personal, non-commercial use and may not be used for any purpose other than to identify prospective properties consumers may be interested in purchasing, and that the data is deemed reliable by is not guaranteed accurate by the MLS. Copyright 2024 , Dothan Multiple Listing Service, Inc.
Dothan Real Estate
The median home value in Dothan, AL is $345,000. This is higher than the county median home value of $141,300. The national median home value is $219,700. The average price of homes sold in Dothan, AL is $345,000. Approximately 50.28% of Dothan homes are owned, compared to 35.28% rented, while 14.44% are vacant. Dothan real estate listings include condos, townhomes, and single family homes for sale. Commercial properties are also available. If you see a property you’re interested in, contact a Dothan real estate agent to arrange a tour today!
Dothan, Alabama has a population of 67,784. Dothan is less family-centric than the surrounding county with 24.24% of the households containing married families with children. The county average for households married with children is 25.54%.
The median household income in Dothan, Alabama is $43,316. The median household income for the surrounding county is $42,803 compared to the national median of $57,652. The median age of people living in Dothan is 38.6 years.
Dothan Weather
The average high temperature in July is 91.9 degrees, with an average low temperature in January of 37.7 degrees. The average rainfall is approximately 56.3 inches per year, with 0.1 inches of snow per year.
