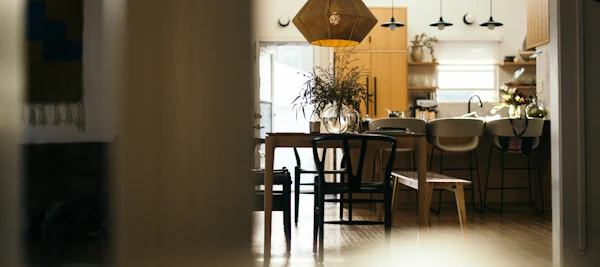 Listing Courtesy of: Megan Barrett - Keller Knapp, Inc
4043700092
Listing Courtesy of: Megan Barrett - Keller Knapp, Inc
4043700092
$1,349,000
 Calculate Payment
Calculate Payment
310 High Street Fayetteville, GA 30214
Single Family
Residence
4
Beds
4
Baths
2,625
Sq. Ft.
0.11
Acre
Lot
Property Activity
Time on Site
days
Days on Market
Views
Saves
Welcome to luxury living in the vibrant Trilith community. This stunning modern home, meticulously crafted by renowned McKinney Builders and Dana Lynch Design, boasts an array of upgrades and features designed for contemporary comfort and style. Step inside the foyer to discover an inviting space hi...ghlighted by upgraded wide plank hardwood floors and 10-foot ceilings on the main floor. The open-concept layout seamlessly blends the kitchen, dining, and living areas, creating the perfect setting for effortless entertaining. Indulge in the epitome of culinary luxury with a high-end kitchen boasting a waterfall island, spacious walk-in pantry, and floor-to-ceiling cabinetry. Start your day at the coffee bar before heading out to enjoy the covered front porch. Cozy up by the fireplace in the living room or enjoy the convenience of an integrated speaker system throughout the first floor and porch. Retreat to one of four luxurious bedrooms, including a primary ensuite on the main floor which features a spa-like bath with dual vanities, large shower and soaking tub, stunning marble countertops and a large walk-in closet. The convenience of a laundry room on the main floor adds to the appeal, while a flexible space on the second floor offers versatility for your lifestyle. Upstairs features a large guest room suite with an adjoining bathroom and two additional bedrooms with a connecting bathroom. Expansive second floor terrace is perfect for entertaining and has connections for an outdoor grill or kitchen. Custom draperies and upgraded lighting selected by designer Elle Du Monde add a touch of elegance and privacy to each room, enhancing the overall ambiance of the home. Abundant natural light streams through large windows throughout the home. Experience the abundance of amenities within the Trilith community, from the luxurious Solea pool to the variety of sports courts including tennis, pickleball, and basketball. Explore over 15 miles of picturesque walking trails or rejuvenate at the Piedmont Wellness Center. Enjoy the neighborhood's parks and top-tier dog park. Indulge in the numerous restaurants and unique shops at Trilith's Town Center. Benefit from private K-12 education at The Forest School. Entertain guests effortlessly at the Trilith Guesthouse Hotel or immerse yourself in the entertainment at Trilith Live, featuring cinemas, live stages, auditoriums, and dining options just steps away. Don't miss your chance to reside in luxury within this dynamic community. Schedule your showing today and discover the unparalleled lifestyle Trilith offers!
Continue reading
MLS#
10283942
Property Type
Single Family
Bedrooms
4
Bathrooms
3 Full/1 Half
Year Built
2021
HOA Fee
$1,815
Square Feet
2,625
sq. ft
Lot Size
0.11
Stories
2.0
Sewer
Public Sewer, Sewer Available
Receive an email as soon as the price changes
Receive an email
as soon as the price changesGet Price Alerts
Don't miss your chance. Receive an email as soon as the price changes.
Get email alerts when
a home price changes
Sign up

Enter your work address to view actual drive times with traffic for this property.

Walk Score measures the walkability of any address, Transit Score measures access to public transit on a scale of 1-100.
Source: Walk Score®
How much home can I afford?
Get prequalified today and learn more.
Nearby Homes For Sale
Just Listed
And
Homes Available
In