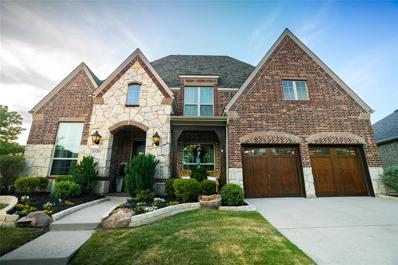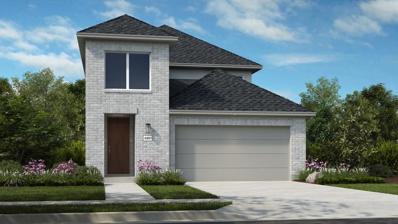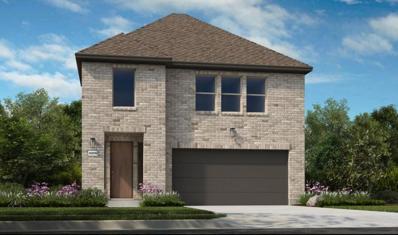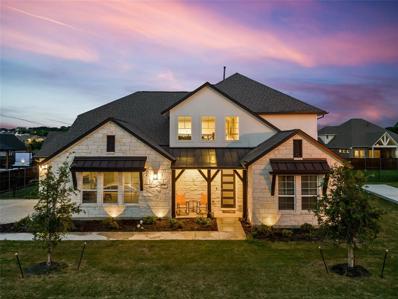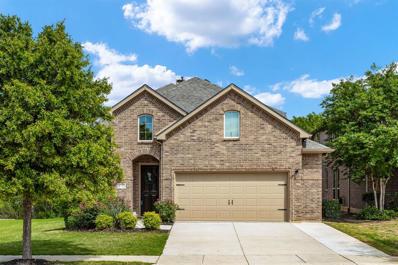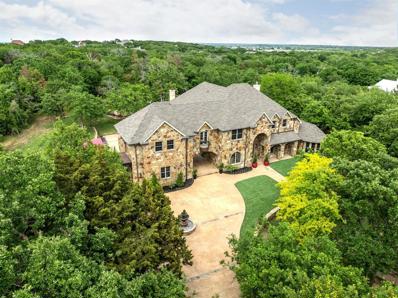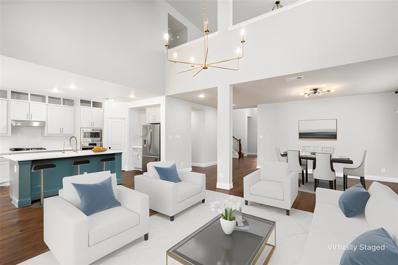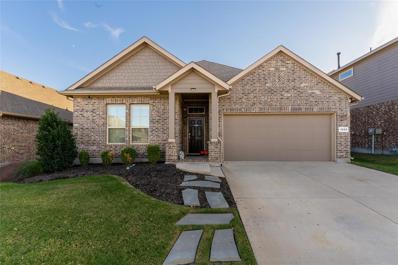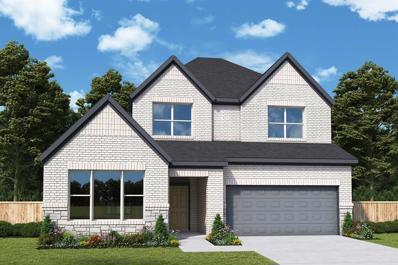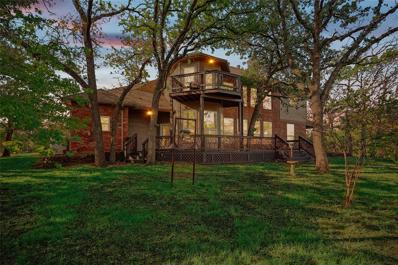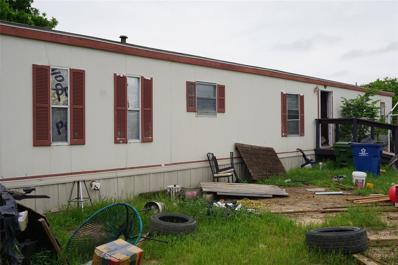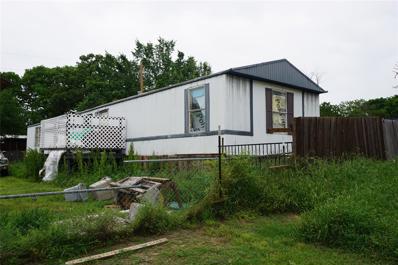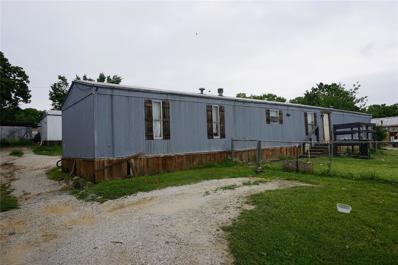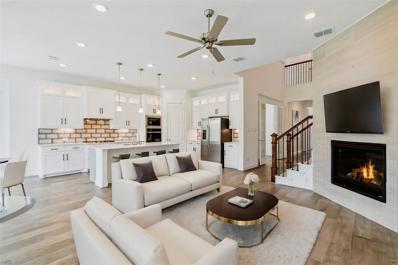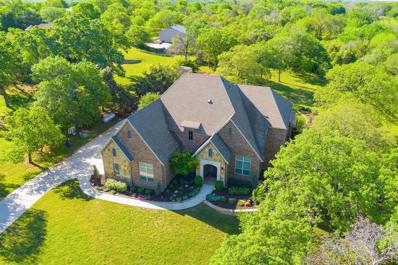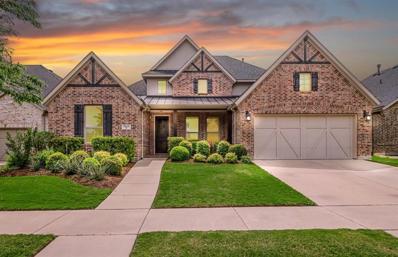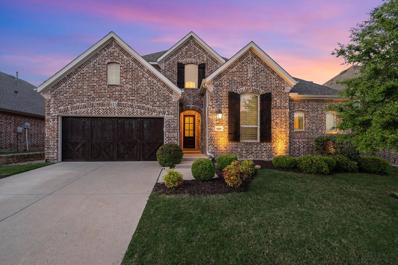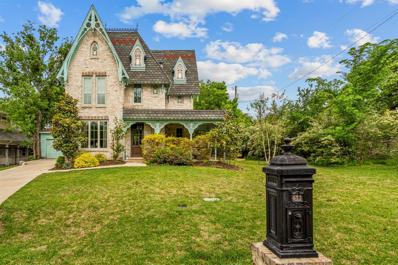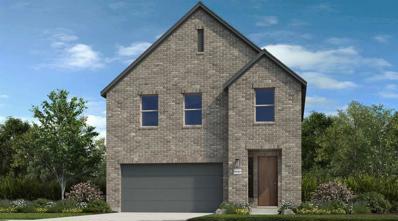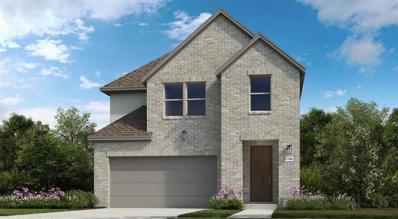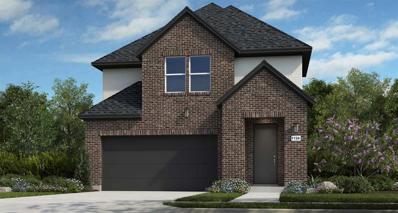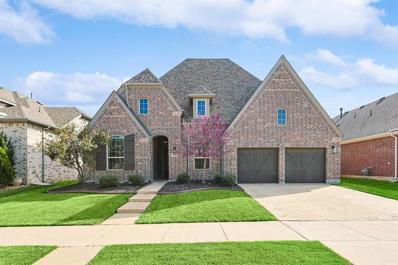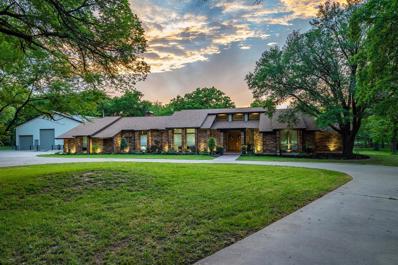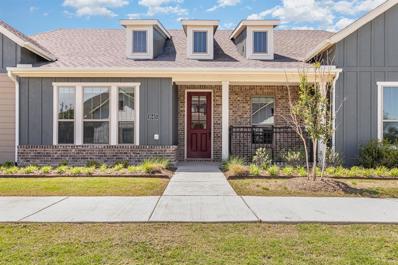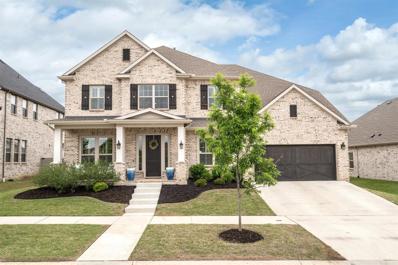Argyle TX Homes for Sale
$689,000
1528 5th Street Argyle, TX 76226
- Type:
- Single Family
- Sq.Ft.:
- 3,461
- Status:
- NEW LISTING
- Beds:
- 4
- Lot size:
- 0.22 Acres
- Year built:
- 2014
- Baths:
- 3.00
- MLS#:
- 20571499
- Subdivision:
- Harvest Ph 1
ADDITIONAL INFORMATION
Step into your cinematic paradise! Beautifully situated 4 bed corner lot in award-winning Harvest community. This single-owner gem offers more than just a homeâit's an immersive experience. From the custom-built theater with its own IMAX-inspired screen to the chef's kitchen, hardwood flooring, and extended tiled patio, every room has something to love. Upgrades galore: lighting, fresh paint, and high end details you can't resist! You will adore the dedicated office & dining rooms, 2 story living area, home theater, open floor plan, & professional landscaping in front and backyards! The 1st floor primary retreat offers ample space convenience plus an additional 1st floor bedroom. The Chefâs kitchen features granite counters, upgraded appliances, and a seamless transition to your backyard sanctuary. Enjoy Harvestâs endless amenities- pools, gyms, fishing ponds, parks, gardens, and even your very own coffee shop walking distance from the home! Ready to fall in love? Come take a tour!
$555,454
510 Fledgling Trail Argyle, TX 76226
- Type:
- Single Family
- Sq.Ft.:
- 2,414
- Status:
- NEW LISTING
- Beds:
- 4
- Lot size:
- 0.12 Acres
- Year built:
- 2024
- Baths:
- 3.00
- MLS#:
- 20599689
- Subdivision:
- Harvest
ADDITIONAL INFORMATION
MLS#20599689 REPRESENTATIVE PHOTOS ADDED. Built by Taylor Morrison, September Completion! Invite guests into your Newport â 4201 residence with its inviting extended foyer, leading seamlessly into the open kitchen, casual dining area, and expansive two-story gathering room. Tucked away for privacy on the first floor is the primary bedroom, complete with dual vanities and a walk-in closet. Also on this level, you'll find a secondary bedroom and a convenient mudroom. Upstairs, discover two more bedrooms, a bathroom, and a charming game room overlooking the gathering room below, offering a perfect retreat for leisure and entertainment. Structural options include: additional sink and walk in shower at secondary bath.
$532,710
709 Harmony Trail Argyle, TX 76226
- Type:
- Single Family
- Sq.Ft.:
- 2,417
- Status:
- NEW LISTING
- Beds:
- 4
- Lot size:
- 0.11 Acres
- Year built:
- 2024
- Baths:
- 3.00
- MLS#:
- 20599664
- Subdivision:
- Harvest
ADDITIONAL INFORMATION
MLS#20599664 Built by Taylor Morrison, September Completion! Introducing The Portsmouth â 4209, a welcoming floorplan designed for modern living. Enter through the foyer and step into the open-concept gourmet kitchen and gathering room, ideal for hosting guests. The first floor boasts the primary bedroom, a secondary bedroom, and a two-car garage for added convenience. Upstairs, discover two additional bedrooms, a bathroom, a spacious game room for leisure and relaxation, and a dedicated media room, perfect for enjoying movies or gaming in style. Structural options include: tub and shower in primary bath, media room upstairs.
$1,095,000
178 Dundee Court Argyle, TX 76226
- Type:
- Single Family
- Sq.Ft.:
- 3,760
- Status:
- NEW LISTING
- Beds:
- 5
- Lot size:
- 0.32 Acres
- Year built:
- 2022
- Baths:
- 4.00
- MLS#:
- 20598155
- Subdivision:
- Lakes Of Argyle Phas
ADDITIONAL INFORMATION
A beautiful home nestled in the heart of Argyle, and feeds to the highly sought after Argyle ISD. This is a GFO, 2022 built home with open plan kitchen & living area, two bedrooms and baths down, an office and grand staircase. This lovely home has an abundance of natural light that dances through the generous windows. In front is a spacious greenbelt and open area great for an evening stroll or just to hang out and chat with the neighbors. This subdivision is near charming coffee houses and restaurants, and nice compromise of Urban living with the Country feel. ***SELLER IS OFFERING A SELLER CREDIT OF $10K TOWARDS BUYING DOWN THE RATE WITH A FULL PRICE OFFER!*** Do not miss this home as it might THE ONE!
$535,000
830 Sheldon Road Argyle, TX 76226
- Type:
- Single Family
- Sq.Ft.:
- 2,808
- Status:
- NEW LISTING
- Beds:
- 4
- Lot size:
- 0.13 Acres
- Year built:
- 2012
- Baths:
- 4.00
- MLS#:
- 20597016
- Subdivision:
- Magnolia Add Ph E
ADDITIONAL INFORMATION
Beautifully landscaped and situated along the greenbelt, this well kept 4 bedroom home offers a ton of natural light and serene tree lined views! Enjoy the open floorplan with recently installed hardwood floors and custom made entertainment cabinets & shelves in family room, plus gas fireplace. Huge kitchen offers oversized island with pendant lighting, granite countertops and stainless steel appliances with gas range. The primary bedroom is the perfect place to unwind with its soaring ceilings, wall of windows showcasing peaceful backyard views, rich wood flooring and ensuite bath with separate tub & walk in shower. The second floor offers huge game room with access to floored attic perfect for all your storage needs. Large secondary bedroom with private bath could be used as a second master suite. Additional 2 bedrooms share full bath. The covered patio and extended concrete pad make for easy entertaining or backyard cookouts. This golf course community has something for everyone!
$1,969,000
810 Prairie View Court Argyle, TX 76226
- Type:
- Single Family
- Sq.Ft.:
- 5,063
- Status:
- NEW LISTING
- Beds:
- 5
- Lot size:
- 2.5 Acres
- Year built:
- 2007
- Baths:
- 5.00
- MLS#:
- 20583828
- Subdivision:
- Estates Of Pilot Knob Ph 3
ADDITIONAL INFORMATION
Welcome to your sanctuary on a 2.5-acre cul-de-sac lot in Argyle's esteemed ISD. Custom home meticulously crafted with every detail & updated throughout. As you enter, a beautiful staircase and 19-ft-tall stone fireplace greet you, setting the tone for the elegance within. Separate dining & kitchen boast brand new built-in signature appliances, while the living room features stunning wooden beams, a fireplace, & serene views. The primary retreat provides direct access to the pool, inviting relaxation. Explore further to discover a media room, game room & office. Step outside into your own oasis, complete with a waterfall pool & spa, turfed grass, fireplace & entertainment area. Beyond the fence, a fire pit awaits amidst lush trees, with a path to your playground area. Recently painted & meticulously maintained, boasting newly refinished wood flooring throughout. Includes a 4-car garage & private 622SF guest quarters featuring a kitchen & WD. This home epitomizes luxury & comfort.
$649,000
1425 5th Street Argyle, TX 76226
- Type:
- Single Family
- Sq.Ft.:
- 3,518
- Status:
- NEW LISTING
- Beds:
- 5
- Lot size:
- 0.16 Acres
- Year built:
- 2015
- Baths:
- 4.00
- MLS#:
- 20591649
- Subdivision:
- Harvest Ph 1
ADDITIONAL INFORMATION
Welcome to this exquisite home featuring a striking mahogany front door, soaring ceilings + hand-scraped hardwood floors. The well-thought-out layout includes 2 bedrooms and 2.1 bathrooms downstairs, a spacious study, 2 dining areas, and a large living room w-stone fireplace. The newly remodeled kitchen is a chef's dream, boasting quartz counters, subway tile backsplash, shaker cabinets & high-end SS appliances, including a Cafe gas cooktop. Storage is plentiful w-a custom built-in banquet and storage cabinet in the breakfast room and a newly remodeled laundry room. The Primary bedroom is a peaceful retreat tucked away in the back of the home, featuring a stunning accent wall. The ensuite bathroom offers dual sinks, separate vanity, walk-in shower, a deep tub + a huge walk-in closet. Upstairs, you'll find a game room open to an additional entertainment room, 3 more bedrooms all w-WI closets & a full bath. Backyard is ready for a pool, making it ideal for those who love outdoor living.
$475,500
1829 Quail Lane Argyle, TX 76226
- Type:
- Single Family
- Sq.Ft.:
- 2,511
- Status:
- NEW LISTING
- Beds:
- 3
- Lot size:
- 0.16 Acres
- Year built:
- 2017
- Baths:
- 3.00
- MLS#:
- 20595836
- Subdivision:
- Harvest Meadows Phas
ADDITIONAL INFORMATION
Welcome to 1829 Quail Ln, with an open floor plan, a beautiful kitchen, 3 bedrooms, including the primary suite, and a study that can be a 4th bedroom all downstairs, you would think you hit the jackpot. But there's more...a bonus room upstairs with its own full bathroom and closet, WoW! This beauty sits on a premium lot and boasts so many features, you just have to see it to believe it. Plus Harvest Meadows is an Award-Winning, sought-after community with something for everyone. From yoga, boot camp, running and walking groups to happy hours, concerts, TGIF recess, knitting and crafting, and reading clubs, you never have to leave your own neighborhood. The homeowner has taken great care of this home and the pictures are not altered, this home is as pretty as it looks in the photos. The home is now vacant and moved in ready and waiting for you. Schedule your showing today.
$682,972
1612 18th Street Argyle, TX 76226
- Type:
- Single Family
- Sq.Ft.:
- 3,020
- Status:
- NEW LISTING
- Beds:
- 4
- Lot size:
- 0.02 Acres
- Year built:
- 2024
- Baths:
- 4.00
- MLS#:
- 20594984
- Subdivision:
- Harvest
ADDITIONAL INFORMATION
Welcome to this stunning four-bedroom, 3.5-bathroom home exuding elegance and functionality. The heart of the home lies in the expansive family room, boasting tall ceilings that create an airy atmosphere and amplify the sense of space. Natural light pours in through the large windows, the gourmet kitchen is a chef's dream, featuring modern appliances, ample counter space, and sleek cabinetry. You'll find built-in dining cabinets, adding both convenience and sophistication to your dining experience. Upstairs, the home continues to impress with a generously sized game room, providing the ideal space for entertainment and recreation. For the ultimate cinematic experience, retreat to the media room, where movie nights become unforgettable experiences. Don't miss out on one of the few homes we have left in this amazing community. Argyle ISD too!
$1,350,000
800 Skyline Drive Argyle, TX 76226
- Type:
- Single Family
- Sq.Ft.:
- 4,197
- Status:
- Active
- Beds:
- 4
- Lot size:
- 3.97 Acres
- Year built:
- 1993
- Baths:
- 4.00
- MLS#:
- 20589524
- Subdivision:
- Skyline Park
ADDITIONAL INFORMATION
This beautiful, 1-owner property exudes country living. Nestled in a heavily wooded lot on almost 4 acres! From the moment you step into this luxurious home you will be impressed by the cathedral ceilings, open family, living and dining rms. The beautiful eat-in kitchen has lots of storage and a gorgeous hammered copper sink. Off of the kitchen is a large laundry rm with tons of storage. In fact, there is an abundance of storage throughout this home. The lg primary bedroom is on the 1st floor and has an ensuite which boasts double vanities and a huge walk-in closet. Off of the primary bdrm is a gorgeous study with a window seat reading nook. This is a flex space to be used at your desire. Make your way upstairs to 3 more bdrms, another flex space and a gym. When you step outside onto the deck you will be greeted by nature. This heavily wooded lot provides plenty of shade and has a 1500 gal water well! The large lot has a flat area with plenty of room for a pool.
$150,000
6635 Oak Ridge Lane Argyle, TX 76226
- Type:
- Mobile Home
- Sq.Ft.:
- 1,064
- Status:
- Active
- Beds:
- 3
- Lot size:
- 0.17 Acres
- Year built:
- 1990
- Baths:
- 2.00
- MLS#:
- 20593707
- Subdivision:
- Stonecrest South
ADDITIONAL INFORMATION
Calling all builders!! Property boasts 2 lots with ample room to build! Currently has 1 mobile homes on site. Located in the sought after Argyle ISD school district, this property is close to shopping, entertainment and a short drive to I35!
$150,000
6609 Oak Ridge Lane Argyle, TX 76226
- Type:
- Mobile Home
- Sq.Ft.:
- 2,528
- Status:
- Active
- Beds:
- 3
- Lot size:
- 0.22 Acres
- Year built:
- 1985
- Baths:
- 2.00
- MLS#:
- 20593701
- Subdivision:
- Stonecrest South
ADDITIONAL INFORMATION
Developers, investors or home owners, this one is for you! Located in the highly sought after Argyle ISD, this 3 bedroom, 2 bathroom mobile home offers affordability in a highly desired area! Property has easement for driveway access. Metal car port on property! Do not disturb tenants
$150,000
6605 Oak Ridge Lane Argyle, TX 76226
- Type:
- Mobile Home
- Sq.Ft.:
- 2,528
- Status:
- Active
- Beds:
- 3
- Lot size:
- 0.22 Acres
- Year built:
- 1985
- Baths:
- 2.00
- MLS#:
- 20593693
- Subdivision:
- Stonecrest South
ADDITIONAL INFORMATION
Developers, investors or home owners, this one is for you! Located in the highly sought after Argyle ISD, this 3 bedroom, 2 bathroom mobile home offers affordability in a highly desired area! Property has easement for driveway access. Metal car port on property! Do not disturb tenants
$599,500
313 Driftwood Lane Argyle, TX 76226
- Type:
- Single Family
- Sq.Ft.:
- 2,697
- Status:
- Active
- Beds:
- 4
- Lot size:
- 0.14 Acres
- Year built:
- 2023
- Baths:
- 4.00
- MLS#:
- 20591880
- Subdivision:
- Waterbrook Ph One
ADDITIONAL INFORMATION
Better than new!!! Perfect 4 bedroom, 3.5 bath, 1.5 story. A wonderful Open layout with a seamless flow from the front entry, all the way through to the large main living space. Beautiful gourmet kitchen will be the talk of the neighborhood with the unique tile backsplash!! Gorgeous white shaker-style cabinetry with glass uppers, puck lights, pull out pot pans drawer, trash drawer and grey quartz countertop. Double ovens, gas cooktop, stainless steel under mount sink, InSinkErator® garbage disposal, and spacious island. Large study just off the kitchen creates an incredibly versatile space. Floor to ceiling tiled fireplace. Seamless wood floor planks in foyer, study, family room and kitchen. A wonderful primary suite with dual vanity, separate shower and jacuzzi style tub and large walk-in closet. Secluded additional living space on the 2nd floor with the forth bedroom and spacious living game room with a half bath. Move in ready and ready for it's new owner!
$1,595,000
2036 Briar Hill Road Argyle, TX 76226
- Type:
- Single Family
- Sq.Ft.:
- 3,900
- Status:
- Active
- Beds:
- 4
- Lot size:
- 1.38 Acres
- Year built:
- 2012
- Baths:
- 4.00
- MLS#:
- 20592121
- Subdivision:
- Briar Hill Add
ADDITIONAL INFORMATION
This newly updated home is a rare find in Argyle ISD. New appliances including HVAC and water heaters. Updated designer features are through out the home. Located in the County on a private cul de sac street surrounded by like homes. From the moment you turn onto Briar Hill, you will see the beautiful surroundings w gorgeous, mature trees, creating a private setting for this lovely home. Step inside to the welcoming entryway, w hand-scraped wood floors, soaring 20 ft. ceilings. The gourmet kitchen has SubZero fridge, 6 burner commercial gas range, SS appliances, huge island, and a dining bar. Spacious family room has an awesome floor to ceiling Austin stone fireplace, high ceiling w distressed beams. MBR ensuite has dual oversized walk-in closets w built ins, His n Hers sinks & vanities, tons of cabinets, soaking tub plus oversized shower w rain head. Media rm w wet bar, cabinets, wine fridge. micro. Covered patio w new outdoor kitchen. Minutes to DCC, Hilltop, Liberty Christian..
$580,000
1513 10th Street Argyle, TX 76226
- Type:
- Single Family
- Sq.Ft.:
- 2,765
- Status:
- Active
- Beds:
- 4
- Lot size:
- 0.16 Acres
- Year built:
- 2017
- Baths:
- 4.00
- MLS#:
- 20590440
- Subdivision:
- Harvest Ph 2a
ADDITIONAL INFORMATION
SPRAWLING-SINGLE STORY IN HIGHLY SOUGHT-AFTER HARVEST! Your family will love this immaculate home graced with a cozy front porch, open-concept floorplan, vaulted & cathedral ceilings, wood flooring, crown molding, a gas log fireplace, split bedroom layout, home office & a tandem 3 car garage. Prepare, present & enjoy your culinary masterpieces in the well-appointed kitchen boasting granite counters, white cabinets, stainless steel appliances, a premium gas cooktop, island with a breakfast bar & tons of storage space. End your day in the secluded primary suite showcasing a semi-frameless shower, separate granite vanities, a soaking tub, linen closet & spacious walk-in closet with built-ins. Make lasting memories in your sizable backyard including a large covered patio with a ceiling fan & plenty of room to play. Residents will enjoy multiple community pools, fitness centers, playgrounds, a sand volleyball court, basketball court, dog park, trails, tons of community events & more!
$729,900
1305 Pitaya Drive Argyle, TX 76226
- Type:
- Single Family
- Sq.Ft.:
- 2,933
- Status:
- Active
- Beds:
- 4
- Lot size:
- 0.17 Acres
- Year built:
- 2015
- Baths:
- 3.00
- MLS#:
- 20591722
- Subdivision:
- Bandera Add Ph B
ADDITIONAL INFORMATION
This exceptional residence is filled with luxurious upgrades! With 4 bedrooms plus an office, it presents an outdoor haven featuring a splendid inground pool and fireplace. The spacious and radiant open floor plan boasts stunning wood flooring throughout. The kitchen stands out with its open design, including an inviting eat-in island, granite countertops, and top-of-the-line stainless steel appliances such as a double oven and gas cook top. Entertain effortlessly in the open living room enhanced by a charming stone corner fireplace and beamed ceiling. Notable features include new roof, crown molding, elevated ceilings, tile flooring, granite countertops, a unique custom iron double back door, plantation shutters, a convenient built-in mudroom hutch, and a spacious garage with epoxy flooring and wooden fencing. This master-planned community, offers amenities like pools, an event center, and top-rated schools. This residence truly embodies your dream home!
$574,999
613 Walnut Street Argyle, TX 76226
- Type:
- Single Family
- Sq.Ft.:
- 2,201
- Status:
- Active
- Beds:
- 3
- Lot size:
- 0.16 Acres
- Year built:
- 2016
- Baths:
- 3.00
- MLS#:
- 20592609
- Subdivision:
- O T Argyle
ADDITIONAL INFORMATION
Don't miss this rare opportunity to own an old-world Victorian-style home with modern comforts! This home is complete with scrolled exterior wood trim, wood floors, and stained glass windows. The large beautiful porch welcomes you into a stunning entrance area, with a beautiful den to the left that could easily convert into a bedroom with its own closet. The details in this home are magnificent, from the amazing chandeliers, detailed doorways, arched frames, and vaulted ceilings. The living room boasts a large brick wood-burning fireplace with a wood beam mantel and is open to the kitchen. The primary suite features soaring vaulted ceilings and plenty of room for a sitting area, and beautiful stained glass windows. The ensuite features a claw-foot tub, a separate tiled shower and a private water closet. The remaining upstairs bedrooms are large and spacious. The backyard is a private escape and has a hot tub and beautiful landscaping. Hurry, this won't last long!
$538,360
608 Fledgling Trail Argyle, TX 76226
- Type:
- Single Family
- Sq.Ft.:
- 2,417
- Status:
- Active
- Beds:
- 4
- Lot size:
- 0.1 Acres
- Year built:
- 2024
- Baths:
- 3.00
- MLS#:
- 20591928
- Subdivision:
- Harvest
ADDITIONAL INFORMATION
MLS#20591928 Built by Taylor Morrison, August Completion! A charming Portsmouth floorplan designed to embrace effortless living and entertaining. As you step through the foyer, you're greeted by the expansive open-concept layout, seamlessly connecting the gourmet kitchen and inviting gathering room. On the first floor, discover the comfort of the primary bedroom, a secondary bedroom with bathroom, and the convenience of a two-car garage, providing both luxury and practicality. Venture upstairs to find two more bedrooms, a well-appointed bathroom, a versatile game room, a media room perfect for cozy movie nights or immersive gaming experiences. Structural options added include: Shower pan in secondary bath, media room, mud set at primary bath, gas line at patio and tub at primary bath.
$547,785
1058 Saffron Drive Argyle, TX 76226
- Type:
- Single Family
- Sq.Ft.:
- 2,409
- Status:
- Active
- Beds:
- 4
- Lot size:
- 0.1 Acres
- Year built:
- 2024
- Baths:
- 3.00
- MLS#:
- 20591993
- Subdivision:
- Harvest
ADDITIONAL INFORMATION
MLS#20591993 Built by Taylor Morrison, August Completion! The Chesapeake at Harvest is a spacious open floor plan with an inviting foyer leading you to the gourmet kitchen, casual dining and gathering room. Tucked off the gathering room is a primary bedroom, complete with dual vanities and a walk-in closet. Upstairs, find three secondary bedrooms, bathroom and a game room overlooking the gathering room. Design upgrades feature square top 6-lite wood entry door, kitchen pendant lights, wood flooring, countertops, tile and sinks. Structural options added include: additional sink at bath 2, floor plug, gas drop for future outdoor grill.
$541,620
704 Rosemary Road Argyle, TX 76226
- Type:
- Single Family
- Sq.Ft.:
- 2,409
- Status:
- Active
- Beds:
- 4
- Lot size:
- 0.1 Acres
- Year built:
- 2024
- Baths:
- 3.00
- MLS#:
- 20591976
- Subdivision:
- Harvest
ADDITIONAL INFORMATION
MLS#20591976 Built by Taylor Morrison, August Completion! Step into the Chesapeake, where spaciousness and comfort converge in a thoughtfully designed floor plan. From the moment you enter the inviting foyer, you're drawn into an atmosphere of warmth and hospitality. The gourmet kitchen, casual dining area, and inviting gathering room seamlessly blend together, creating the perfect space for everyday living and entertaining. Retreat to the secluded primary bedroom, tucked away off the gathering room, complete with dual vanities and a walk-in closet, offering a sanctuary of relaxation and rejuvenation. Upstairs, discover three secondary bedrooms, a well-appointed bathroom, and a charming game room that overlooks the bustling activity below. Experience the Chesapeake and elevate your living experience to new heights of luxury and convenience. Structural options added include: Gas line at patio and secondary sink at bath two.
$775,000
1429 12th Street Argyle, TX 76226
- Type:
- Single Family
- Sq.Ft.:
- 3,009
- Status:
- Active
- Beds:
- 4
- Lot size:
- 0.16 Acres
- Year built:
- 2018
- Baths:
- 3.00
- MLS#:
- 20574845
- Subdivision:
- Harvest Ph 3b
ADDITIONAL INFORMATION
FULLY FURNISHED single Story Highland Home w-3car garage! Over $60k in recent renovations, this home features white oak hardwood floors throughout main living areas, beautiful fixtures, updated bathrooms, screened in patio and whole-home water filtration system. Kitchen, dining and living space is perfect for entertaining. White cabinetry, quartz countertops, gas stove, and huge island are stunning, and the extended countertops provide amble space for cooking and storage. Large dining area is fit for tables big or small, and the living room features a beautiful gas fireplace and abundance of natural light. Secondary bedrooms are split w- one in the front of the home w- full bath, two more w- full bath down the hall and the primary suite is tucked away from the rest, w-ensuite bathroom w-dual sinks, deep tub, huge shower and two walk in closets! One of which has been completely built out. Situated on a quiet street minutes away from key amenities, events, and Argyle West Elem School.
$1,300,000
905 Skyline Drive Argyle, TX 76226
- Type:
- Single Family
- Sq.Ft.:
- 3,990
- Status:
- Active
- Beds:
- 3
- Lot size:
- 3.69 Acres
- Year built:
- 1984
- Baths:
- 4.00
- MLS#:
- 20586422
- Subdivision:
- Skyline Park
ADDITIONAL INFORMATION
Welcome Home to this rare find tucked away on a heavily treed corner lot spanning over 3.5 acres. This sprawling mid-century modern single-story boasts a majestic presence with its huge circle driveway, offering ample parking space. A detached 3100 sqft garage awaits, complete with RV space & full FHU hookups. Not just a garage, it holds the potential to become an accessory dwelling unit, featuring a full bath & climate control in a third of the space. Step inside to discover a pristine property filled with top-end custom features. The showstopping kitchen showcases top-of-the-line Bosch & JennAir appliances, birch cabinetry, quartz countertops with a waterfall island, an appliance drawer & hidden coffee station. Enjoy the split, open layout with sliders leading from the living, primary & secondary bedroom out to the backyard with a lap pool. With vaulted wood ceilings, a sunroom, a library with a dry bar & much more, this home is a sight to behold. Truly, seeing is believing!
$349,900
1045 4th Street Argyle, TX 76226
- Type:
- Townhouse
- Sq.Ft.:
- 1,376
- Status:
- Active
- Beds:
- 2
- Lot size:
- 0.07 Acres
- Year built:
- 2021
- Baths:
- 2.00
- MLS#:
- 20591286
- Subdivision:
- Harvest Twnhms Ph 1
ADDITIONAL INFORMATION
This immaculate, low-maintenance townhome has 2 bedrooms and 2 bathrooms. This open-concept home has wider hallways and tall ceilings, so it feels ultra-spacious and was built with various lifestyles and life stages in mind. The kitchen has a gas range, quartz countertops and a beautiful backsplash. And those Harvest Community amenities are like a dream come true! Having resort-style pools, walking and jogging trails, a community garden, dog park and even a lake for fishing right at your doorstep offers a fantastic active lifestyle. Plus, the fitness barn and coffee shop are the icing on the cake! This community truly has something for everyone. The HOA dues include basic cable, internet, exterior maintenance and insurance, landscaping and yard maintenance to create low maintenance living. OPEN HOUSE SATURDAY 4-20 CANCELLED DUE TO INCLEMENT WEATHER
$860,000
1721 Treeline Drive Argyle, TX 76226
- Type:
- Single Family
- Sq.Ft.:
- 4,066
- Status:
- Active
- Beds:
- 4
- Lot size:
- 0.31 Acres
- Year built:
- 2020
- Baths:
- 4.00
- MLS#:
- 20586371
- Subdivision:
- Harvest Ph 4b
ADDITIONAL INFORMATION
Welcome to your dream home in the vibrant Harvest community! Nestled on a sprawling third-acre lot, this prime location offers the best of suburban living just steps away from amenities like the community pool, fitness center & Argyle West Elementary. Step onto the inviting front porch & into an open floor plan flooded with natural light & adorned with luxury vinyl plank flooring. The airy two-story living room seamlessly connects to the dining area & kitchen, perfect for hosting gatherings. The kitchen boasts shaker-style cabinets, a farmhouse sink, a large island, double ovens & chic herringbone backsplash. Retreat to the primary suite featuring a spa-like ensuite with pattern tile floors, an oversized shower & a spacious walk-in closet. Upstairs, discover the game & media rooms along with three generously sized bedrooms. Additional highlights include a two-car garage with extra storage & a Texas-sized covered patio overlooking one of the largest backyards in Harvest. Welcome home!

The data relating to real estate for sale on this web site comes in part from the Broker Reciprocity Program of the NTREIS Multiple Listing Service. Real estate listings held by brokerage firms other than this broker are marked with the Broker Reciprocity logo and detailed information about them includes the name of the listing brokers. ©2024 North Texas Real Estate Information Systems
Argyle Real Estate
The median home value in Argyle, TX is $386,500. This is higher than the county median home value of $290,800. The national median home value is $219,700. The average price of homes sold in Argyle, TX is $386,500. Approximately 85.15% of Argyle homes are owned, compared to 10.71% rented, while 4.14% are vacant. Argyle real estate listings include condos, townhomes, and single family homes for sale. Commercial properties are also available. If you see a property you’re interested in, contact a Argyle real estate agent to arrange a tour today!
Argyle, Texas has a population of 3,865. Argyle is less family-centric than the surrounding county with 34.14% of the households containing married families with children. The county average for households married with children is 41.63%.
The median household income in Argyle, Texas is $117,371. The median household income for the surrounding county is $80,290 compared to the national median of $57,652. The median age of people living in Argyle is 48.8 years.
Argyle Weather
The average high temperature in July is 95.3 degrees, with an average low temperature in January of 32.8 degrees. The average rainfall is approximately 39.1 inches per year, with 0.7 inches of snow per year.
