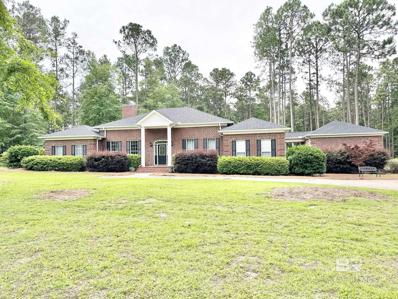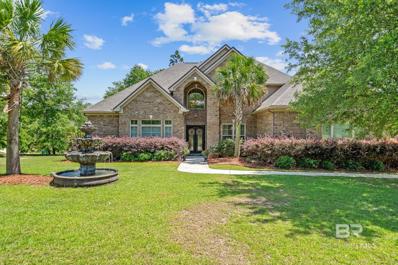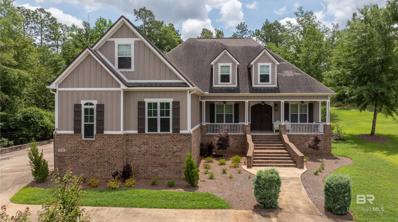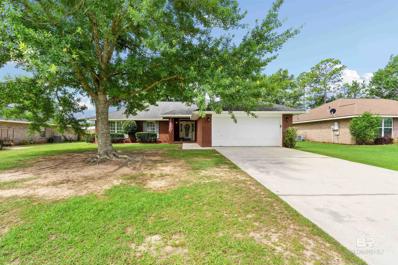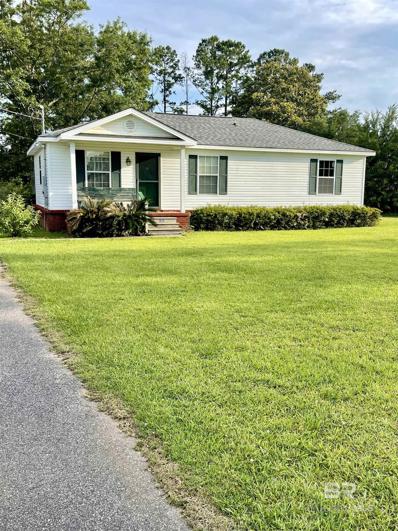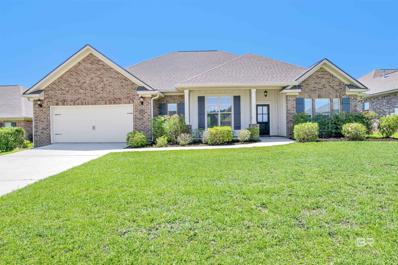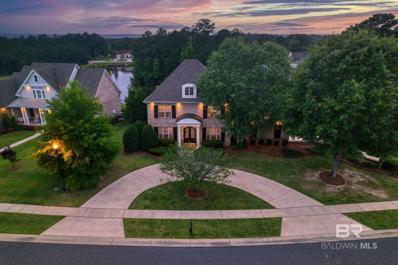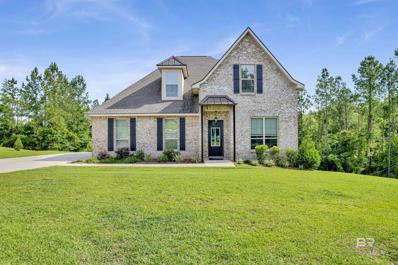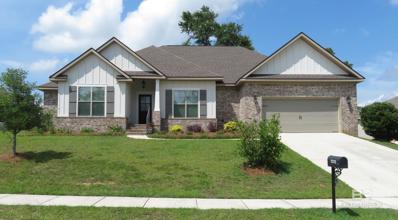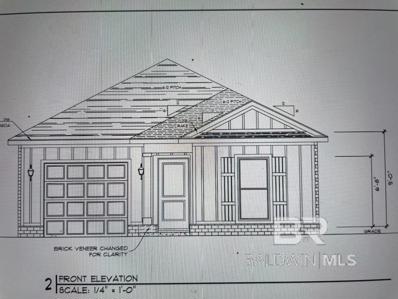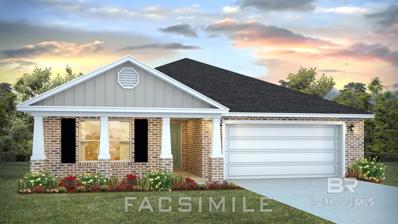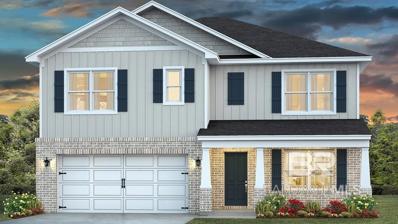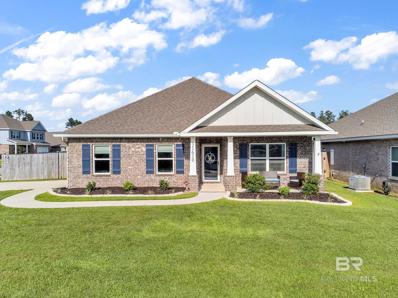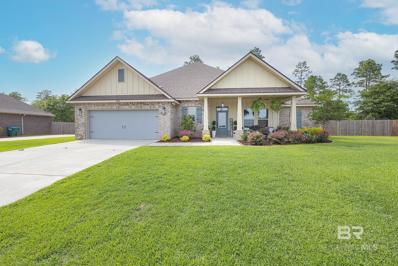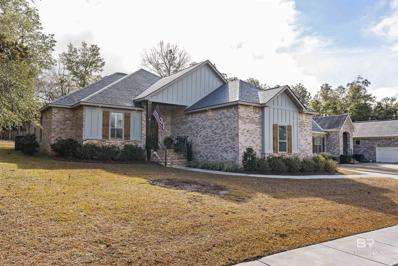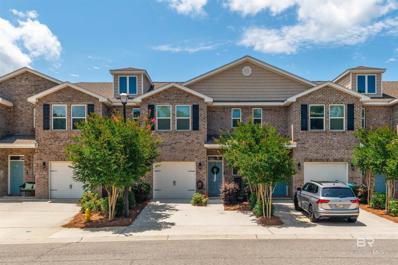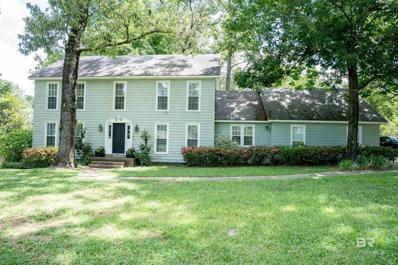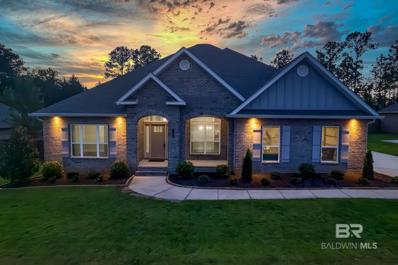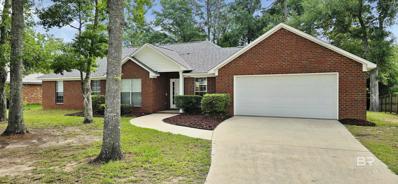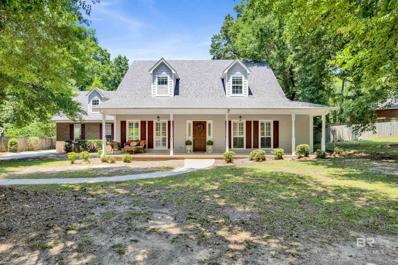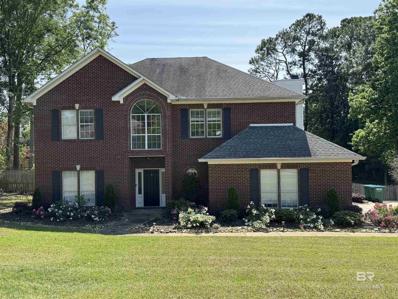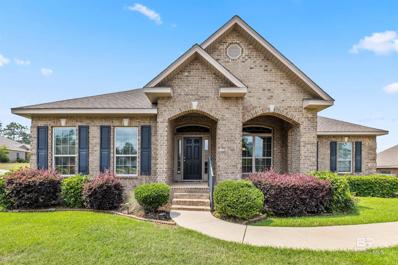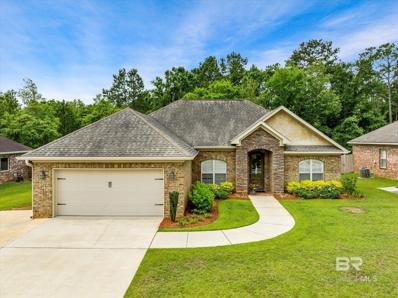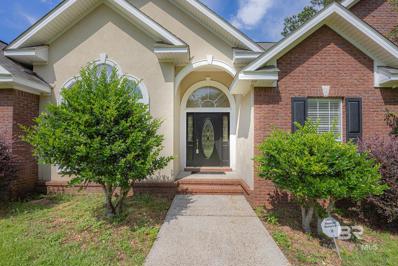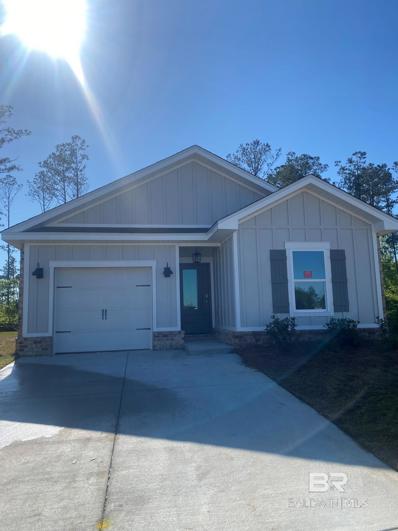Spanish Fort AL Homes for Sale
- Type:
- Other
- Sq.Ft.:
- 2,880
- Status:
- NEW LISTING
- Beds:
- 3
- Lot size:
- 3.78 Acres
- Year built:
- 1995
- Baths:
- 3.00
- MLS#:
- 363225
- Subdivision:
- Bromley Woods
ADDITIONAL INFORMATION
Welcome to this stately 3BR, 3BA home with 3.78 acres in the desirable city of Spanish Fort, AL. This remarkable residence offers 2880sqft of living area, granting a lifestyle of comfort and practicality, perfectly blending suburban tranquility with easy access to urban amenities. Built-in 1995 this home offers classic design and modern updates that create a warm and inviting atmosphere. The floor plan creates a seamless flow, ideal for entertaining. The kitchen incorporates a large dining area and features ample counter space, abundant storage, custom lighting, a sizable island, soft-close cabinets, and updated top-of-the-line appliances. The adjoining room separated by beautiful pocket doors offers versatility, serving as a formal dining space, a den, or a functional office. The spacious living room is flooded with natural light and offers a cozy fireplace, perfect for relaxing. Step through the elegant French doors into the aesthetically pleasing sunroom. The master suite consists of a sizable walk-in closet, an en-suite bathroom with a spa-inspired shower, deep soaking tub, dual vanity, and a separate linen closet. Two extra bedrooms offer ample space for guests or a growing family with a private bath in one. Step outside to the recently renovated back patio and discover a peaceful backyard, perfect for enjoying morning coffee or hosting summer barbecues. The lush landscaping and mature trees provide a sense of privacy and tranquility. The home offers a detached two-car garage with exceptionally high ceilings. Additionally, there is a separate shop with a matching architecture design boasting over 2,000sqft. A truly remarkable property with untapped potential, a must-see for any discerning buyer. Conveniently located near shopping, dining, entertainment, and top-rated schools, this home offers the best of both worlds – a serene suburban setting with easy access to all that Spanish Fort has to offer. Don't miss this opportunity to make this house your dream home!
- Type:
- Other
- Sq.Ft.:
- 3,443
- Status:
- NEW LISTING
- Beds:
- 4
- Lot size:
- 0.69 Acres
- Year built:
- 2014
- Baths:
- 4.00
- MLS#:
- 363075
- Subdivision:
- Audubon
ADDITIONAL INFORMATION
Gorgeous better than new custom construction with elegant style and an open floor plan! This home features a beautiful steel and glass front door and a beautiful entry. The corner lot also has an oversized 3 car garage on the side of the home and a professionally installed fountain. The back covered patio is screened, providing a wonderful way to drink your morning coffee while you face the woods. A Fortified new roof was installed in 2021 for insurance savings. You’ll love this open floor plan with split bedroom living, no carpet, professional built ins, and beautiful hardwood floors upstairs. Other custom features include a tankless hot water heater, tall ceilings, built in gas generator, sprinkler system, and an audio-visual system. Enjoy an open gourmet kitchen with custom vented hood, gas cooktop, stovetop pot filler, double convection ovens, oversized refrigerator and separate freezer, wine coolers, stainless steel appliances, large walk in pantry, coffee bar area and island breakfast bar. The downstairs also features an office or den with built in shelves. The primary suite has a large tiled shower, double vanities, granite countertops, wooden framed mirrors, deep garden tub & large walk in closet. Family members will love the large upstairs bonus room with built in entertainment cabinets. The guest bedrooms all have large walk in closets and the guest baths are also complete with granite and tiled showers. It even has a fantastic central location close to Spanish Fort schools, I-10, sidewalk network, and Eastern Shore Center shopping. Come see! . All information provided is deemed reliable but not guaranteed. Buyer or buyer’s agent to verify all information. Buyer to verify all information during due diligence.
- Type:
- Single Family
- Sq.Ft.:
- 3,593
- Status:
- NEW LISTING
- Beds:
- 5
- Lot size:
- 1.08 Acres
- Year built:
- 2015
- Baths:
- 4.00
- MLS#:
- 363051
- Subdivision:
- Audubon
ADDITIONAL INFORMATION
Welcome to this stunning 3600 square foot home for sale in Spanish Fort, Alabama, where luxury meets comfort in every corner. As you step inside, you're greeted by an expansive living space filled with natural light and adorned with elegant finishes. The open floor plan seamlessly connects the living room, dining area, and gourmet kitchen, creating an inviting atmosphere for entertaining guests or relaxing with loved ones.The chef-inspired kitchen is a culinary delight, featuring stainless steel appliances, granite countertops, two spacious islands, a prep sink, and a built in wine cooler. The primary suite offers a tranquil retreat with its spacious layout and luxurious en-suite bathroom complete with a soaking tub and walk-in shower.A beautiful mudroom sits off the entry from the spacious 3 car garage. The split floor plan offers two additional bedrooms downstairs connected by a shared bathroom. Upstairs is a large bonus room, two oversized bedrooms, a third bathroom, and multiple attics with generous storage.Step outside to discover your own private oasis. Enjoy relaxing in the oversized screened in porch. The heated saltwater gunite pool and spa has a Pebble Tec finish and is equipped with iAquaLink capability to be controlled with your phone. The half bath off of the kitchen hallway has a door that opens up to the screened porch making it easy to access on pool days. The pool provides the ultimate relaxation experience, whether you're taking a refreshing swim or soaking up the sun on the tanning ledge. The serene, private backyard offers plenty of space for outdoor gatherings.Don't miss your chance to own this exquisite home. Schedule your showing today!To view a video of the listing, copy and paste this link : https://www.youtube.com/watch?v=eUFZ3tfDnBo Buyer to verify all information during due diligence.
- Type:
- Ranch
- Sq.Ft.:
- 1,728
- Status:
- NEW LISTING
- Beds:
- 4
- Lot size:
- 0.25 Acres
- Year built:
- 2001
- Baths:
- 2.00
- MLS#:
- 363016
- Subdivision:
- Whisper Woods
ADDITIONAL INFORMATION
Wow! Check out this Updated 4 bedroom 2 bath home in Whisper Woods! This move-in ready home sits on a great lot with mature trees, a fenced backyard, an all brick exterior, gutters, and 2 car garage. Inside, the interior has been recently painted and looks modern and attractive. The living room highlights include: plank tile flooring, a wood burning fireplace, and elevated ceilings. The updated kitchen semi opens to the living area & breakfast room and features quartz counters, painted cabinets, backsplash, Bosch dishwasher, GE refrigerator, & counter height bar seating. A split floor plan, the master suite is off the kitchen and features tile flooring and leads to a ensuite bath with dual sinks & a combo tub/shower, and walk-in closet. The remaining 3 bedrooms and 2nd bath are on the opposite side. The backyard features a patio space, privacy fence, and great shade from the trees. Zoned for Spanish Fort schools & close to area shopping & dining - this is one to put on your list to see! Buyer to verify all information during due diligence.
- Type:
- Other
- Sq.Ft.:
- 1,056
- Status:
- NEW LISTING
- Beds:
- 3
- Lot size:
- 0.76 Acres
- Year built:
- 2002
- Baths:
- 2.00
- MLS#:
- 363010
- Subdivision:
- Tucker Farms
ADDITIONAL INFORMATION
Welcome to 12260 Stroh Rd. This property features 3 bedrooms and 2 baths. Home is set on a large spacious lot of .75 in the Tucker Farm Community in Spanish Fort. This Lot has plenty of room for your toys or to add a large shop/ garage. Enjoy your days in the large, shaded backyard. Desirable location in the Spanish Fort School District close to shopping and more! Call your favorite Realtor to schedule a Tour . Buyer to verify all information during due diligence.
- Type:
- Other
- Sq.Ft.:
- 2,358
- Status:
- NEW LISTING
- Beds:
- 4
- Lot size:
- 0.27 Acres
- Year built:
- 2019
- Baths:
- 3.00
- MLS#:
- 362983
- Subdivision:
- Osprey Ridge
ADDITIONAL INFORMATION
Welcome Home to Osprey Ridge in Spanish Fort. Popular St. Louis plan built by Truland Homes. Built in 2019 and still in excellent condition. Home has nice design touches, painted kitchen cabinets, granite, Gas stove and island bar for extra seating. Fantastic pantry! Split floorplan, with primary side having large bedroom, granite in the bathroom, double vanities, separate tub and tiled shower. Hardwood in common areas and tile in the wet areas. Deep back covered porch looking over large fenced yard. No neighbor behind currently. Porch is stubbed for gas grill. Tankless water heater, smart home features and built Gold Fortified. Neighborhood has use of Stonebridge amenities to include luxury style pool, playground, fire pit, bocce court, tennis court, basketball court, wiffle ball diamond and workout area. Buyer to verify all information during due diligence.
$1,095,000
33120 Boardwalk Drive Spanish Fort, AL 36527
- Type:
- Single Family
- Sq.Ft.:
- 5,918
- Status:
- NEW LISTING
- Beds:
- 5
- Lot size:
- 0.46 Acres
- Year built:
- 2008
- Baths:
- 6.00
- MLS#:
- 362195
- Subdivision:
- Stillwater
ADDITIONAL INFORMATION
Lakefront Executive Custom Home built by a builder as his personal residence, leaving no detail overlooked. As you walk through the double French front doors, you'll be greeted by an elegant ambiance with upgrades galore, such as 8-foot doors, 10-foot ceilings, plantation shutters, crown molding & hardwood floors. The kitchen boasts granite & Butcher Block countertops, ‘17 Wolf appliances, gas range, steam oven, ice maker, Viking built-in freezer and refrigerator, custom-built bar & Sub-Zero wine fridge opening up to the living room with a gas fireplace. Relax on the screened back porch overlooking the community lake, featuring a gas-start wood-burning fireplace and Viking gas grill. Primary suite on the main floor with breathtaking water views, a wet bar with a sink & mini-fridge, oversized walk-in closet with built-in shoe storage and shelving, seamless shower, double vanities, a large soaking tub & a stunning chandelier. Upstairs, all 3 bedrooms are en-suites w/ walk-in closets. The media room includes a projector, a 132-inch Stewart screen, speakers, AV equipment plus a wet bar with a sink, a microwave, and a closet for games and toys. Additional features include a walk-in cedar closet with shelving and a landing area perfect for a desk or additional play space.Walk-out basement offers a golf simulator, workout area, storage & workshop. In the backyard, you'll find a five-hole putting green and sand trap with access to your private dock for kayaking or paddle boarding while fishing on the stocked lake. Irrigation sprinkler system, leaf guards on gutters, eve lighting, a new ‘17 roof, an aluminum fenced-in backyard, Peach Tree, three-car garage with an electric car EV hookup, Upgraded AV/security system with surround sound throughout. Located in the Stillwater Community, which features a swimming pool, tennis courts, a clubhouse, and community lakes. Schedule your showing today! Buyer to verify all information during due diligence.
- Type:
- Other
- Sq.Ft.:
- 2,292
- Status:
- NEW LISTING
- Beds:
- 4
- Lot size:
- 0.43 Acres
- Year built:
- 2022
- Baths:
- 4.00
- MLS#:
- 362915
- Subdivision:
- Churchill
ADDITIONAL INFORMATION
This Beautiful home offers a 2 story open plan with 4 bedrooms & 2.5 bathrooms. This home includes upgraded cabinets, quartz counters/fireplace surround, wood-look ceramic tile flooring, custom tiled shower & frameless shower door in master, blinds & more!Special Features: kitchen island, large walk-in pantry, under-mount sinks in kitchen and baths, fireplace, master suite located downstairs,computer nook, smart connect Wi-Fi thermostat, LED lighting throughout, and so much more! Energy Efficient Features: stainless appliances with a gas range, Vinyl Low E MI windows, tankless gas water heater and more! A new built-in outdoor kitchen and oversized deck awaits all your entertaining needs! Not to mention overlooking your own newly stocked catfish pond for your next fish fry, or just take your morning coffee on the deck and enjoy the view!! GOLD FORTIFIED CERTIFIED HOME! Buyer to verify all information during due diligence.
- Type:
- Other
- Sq.Ft.:
- 2,305
- Status:
- NEW LISTING
- Beds:
- 4
- Lot size:
- 0.35 Acres
- Year built:
- 2019
- Baths:
- 3.00
- MLS#:
- 362910
- Subdivision:
- Grace Magnolias
ADDITIONAL INFORMATION
This Truland home features an open floor plan that is great for entertaining. The natural light makes for an inviting and welcoming living area. Enjoy your coffee on the covered back porch with an extended patio area. The peaceful backyard has trees and many ornamental plantings. The primary ensuite has a separate tub and shower, and 2 walk-in closets. The other 3 bedrooms have nice-sized closets. The living room and dining room have wood floors; and the kitchen, breakfast area, laundry rom, mudroom and bathrooms have tile floors. This home is convenient to its zoned schools, dining, shopping and commuting in either direction on Hwy. 31. Gold Fortification Certificate and a survey copy are on file. The home is equipped with sprinkler and alarm systems. BUYER OR BUYER'S AGENT TO VERIFY ALL INFORMATION DEEMED IMPORTANT AND NECESSARY TO THE BUYER. Buyer to verify all information during due diligence.
- Type:
- Single Family
- Sq.Ft.:
- 1,504
- Status:
- Active
- Beds:
- 4
- Year built:
- 2024
- Baths:
- 2.00
- MLS#:
- 360162
- Subdivision:
- Independence
ADDITIONAL INFORMATION
The NEW Camellia plan is a one story cottage villa plan with 1,504 sq. ft.. Enjoy simple living in this home featuring 4 bedrooms and 2 baths and a one car garage. Enjoy cooking with GAS range in the kitchen overlooking dining area and the great room. Retreat to the primary bedroom with on suite bath and a large walk in closet. The second and third bedrooms are located away from the primary bedroom and are separated by a second full bathroom featuring a linen closet. Home includes tankless water heater! Home is located on a cul-de-sac street. Estimated June Completion Home includes Smart Home Package and is to be built to Gold Fortified Standards(Contact Sales Agent for more information). Preferred lender offers up to $3,000 toward closing costs. * This home is being built to Gold FORTIFIED HomeTM certification, which may save the buyer on their homeowner’s insurance. (See Sales Representative for details.) **This home features our Home is Connected (SM) Smart Home Technology, which includes control panel, doorbell, smartcode lock, two smart light switches, and thermostat, all controlled by one app. (See Sales Representative for complete details on these smart home features.)***Pictures are of a model/similar home and not necessarily of subject property, including interior and exterior colors, options, and finishes. Buyer to verify all information during due diligence.
$338,808
13541 Paris Circle Spanish Fort, AL
- Type:
- Other
- Sq.Ft.:
- 2,031
- Status:
- Active
- Beds:
- 4
- Lot size:
- 0.22 Acres
- Year built:
- 2024
- Baths:
- 2.00
- MLS#:
- 362884
- Subdivision:
- Stonebridge
ADDITIONAL INFORMATION
NEW PHASE IN STONEBRIDGE! Welcome back to Monticello @ Stonebridge! Come home to the Ryder plan with a split bedroom plan, open floor plan with kitchen overlooking a large family room, and spacious back porch great for entertaining. Beautiful granite countertops in kitchen and baths. Located in a quiet area of Spanish Fort, with close proximity of the excitement that is Spanish Fort, Daphne, and Fairhope. Just four miles from extensive shopping and dining, Stonebridge offers the best of both worlds.With beautiful winding streets and wooded lots, you get the privacy of a tucked away community while maintaining convenience to the things you need. This community is full of amazing amenities including a pool, clubhouse, playground, bocce ball court, two tennis courts, basketball court, putting green, and whiffle ball field! Gold FORTIFIED Home™certification, which may save the buyer on their homeowner’s insurance (see Sales Representative for details.) *This home will receive a one-year warrantyfrom D.R. Horton and a ten-year structural warranty through RWC. **This home features our Home is Connected Smart Home Technology, which includescontrol panel, doorbell, smart code lock, two smart light switches, and thermostat, all controlled by one app. (See Sales Representative for complete detailson these smart home features.) *** Pictures are of similar home and not necessarily of subject property, including interior and exterior colors, options, andfinishes.Buyer to verify all information during due diligence. Buyer to verify all information during due diligence.
$380,400
13549 Paris Circle Spanish Fort, AL
- Type:
- Other
- Sq.Ft.:
- 2,511
- Status:
- Active
- Beds:
- 5
- Lot size:
- 0.19 Acres
- Year built:
- 2024
- Baths:
- 3.00
- MLS#:
- 362887
- Subdivision:
- Stonebridge
ADDITIONAL INFORMATION
NEW PHASE IN STONEBRIDGE! Welcome back to Monticello @ Stonebridge! The Hayden floor plan features five bedrooms and three full bathrooms and has a two-car garage! Spacious open kitchen area with large countertop island, one bedroom and bath down, three bedrooms and two baths upstairs with both an upstairs and downstairs living area. PLUS a study! Yes, you read that right. Two living areas AND a study. So much space! This community is full of amazing amenities including a pool, clubhouse, playground, bocce ball court, two tennis courts, basketball court, putting green, and whiffle ball field! Gold FORTIFIED Home™certification, which may save the buyer on their homeowner’s insurance (see Sales Representative for details.) *This home will receive a one-year warrantyfrom D.R. Horton and a ten-year structural warranty through RWC. **This home features our Home is Connected Smart Home Technology, which includescontrol panel, doorbell, smart code lock, two smart light switches, and thermostat, all controlled by one app. (See Sales Representative for complete detailson these smart home features.) *** Pictures are of similar home and not necessarily of subject property, including interior and exterior colors, options, andfinishes.Buyer to verify all information during due diligence. Buyer to verify all information during due diligence.
- Type:
- Single Family
- Sq.Ft.:
- 1,835
- Status:
- Active
- Beds:
- 4
- Lot size:
- 0.19 Acres
- Year built:
- 2021
- Baths:
- 2.00
- MLS#:
- 362867
- Subdivision:
- Stonebridge
ADDITIONAL INFORMATION
Welcome to your stunning four-bedroom, two-bath home in the Stonebridge community! This gold fortified, low maintenance brick, side entry corner lot residence is ready for it's new owners! The home has a large front porch and back porch for relaxing! Step inside to discover luxury vinyl flooring throughout (No carpet), granite countertops in the kitchen and bathrooms, and stainless steel appliances. The living room features double tray ceilings with crown molding. The primary bedroom boasts its own en suite with a soaking tub, separate shower, double vanities, and a walk-in closet. Outside, enjoy a large fenced corner lot with double gate, soffit lighting, and rain gutters. Located on a low-traffic loop, this home offers tranquility and easy access to the nearby amenities. Did I mention this is in the neighborhood of Stonebridge? This amazing community features TWO pools, Playground, Tennis Courts, Basketball Courts, Soccer Field, Whiffle Ball Field, Putting Green, and Bocce Ball. Join the Fun for the annual Golf Cart Witches Ride, Easter Egg Hunt, Food Trucks, Craft Fairs and SO MUCH MORE! Buyer to verify all information during due diligence.
- Type:
- Single Family
- Sq.Ft.:
- 2,890
- Status:
- Active
- Beds:
- 5
- Lot size:
- 0.38 Acres
- Year built:
- 2020
- Baths:
- 3.00
- MLS#:
- 362850
- Subdivision:
- Highland Park
ADDITIONAL INFORMATION
Welcome home to Highland Park! This neighborhood has a great view from the front porch & nice walking trail.This 2-story 5 bedroom, 3 bath home with an oversized bonus living space, and an office; is so welcoming and beautiful. At first sight upon arrival you will notice fresh new landscaping and exterior lighting, including a ceiling fan for the front porch, perfect for an evening after a long day. As you enter the home you will see an open living space with a large island open to the living room and the dining room just off the foyer. Take a look at the new lighting throughout the main living areas of the home. It truly makes a statement. There are beautiful chandeliers and pendant lighting in the kitchen, foyers, living room, dining area, halls, mudroom, and laundry room. This home is perfect for entertaining with a great open living space, as well as that bonus space upstairs. The back porch area is large with new lighting and ceiling fans and new landscaping. Check out all the space with this oversized lot. It has more than enough room to play and add a pool! The primary bedroom is on the main floor with a split floor plan. There are 3 more bedrooms on the main, & the 5th being upstairs with the 3rd bath and bonus room. Schedule your showing today! Buyer to verify all information during due diligence.
- Type:
- Single Family
- Sq.Ft.:
- 2,825
- Status:
- Active
- Beds:
- 4
- Lot size:
- 0.41 Acres
- Year built:
- 2023
- Baths:
- 3.00
- MLS#:
- 362821
- Subdivision:
- Garrison Ridge
ADDITIONAL INFORMATION
Newly constructed 2023 Gold Fortified home in a sought-after Eastern Shore neighborhood. Conveniently situated just off Hwy 225 in Spanish Fort, this property offers proximity to Spanish Fort schools, shopping, recreational facilities, and easy access to the interstate for travel to Mobile and Pensacola. The interior boasts hardwood floors in living areas and bedrooms, complemented by tile in baths and the laundry room. Crown molding throughout the home, along with craftsman style headers at all windows and doors, adds a touch of elegance. The kitchen features a large island, quartz counters, a stainless steel Electrolux appliance package, and a spacious walk-in pantry. A study nook with cabinetry and desk space is conveniently located off the kitchen, while a practical mudroom with cabinetry awaits upon entering from the garage. The front porch is tiled, and both front and rear ceilings are adorned with stained/sealed v-joint pine. Cypress shutters and front porch columns enhance the exterior, which is primarily brick with concrete board and batten accents. The fully irrigated and sodded yard includes an irrigation meter. Don't wait, call your favorite agent for a private viewing today! Buyer to verify all information during due diligence.
- Type:
- Townhouse
- Sq.Ft.:
- 1,511
- Status:
- Active
- Beds:
- 3
- Lot size:
- 0.02 Acres
- Year built:
- 2018
- Baths:
- 3.00
- MLS#:
- 362819
- Subdivision:
- Quail Hollow
ADDITIONAL INFORMATION
Welcome home to 6780 Spaniel Drive, nestled in the heart of Spanish Fort, AL! This meticulously crafted townhome offers a perfect blend of comfort and style. Boasting 3 bedrooms and 2.5 bathrooms, this residence features an inviting layout with all bedrooms conveniently situated upstairs for optimal privacy while adding space to the common areas downstairs. Step into the kitchen to discover recently upgraded quartz countertops, adding a touch of elegance to your culinary space. Additionally, this home is gold fortified, ensuring durability and peace of mind for years to come. Don't miss your chance to experience the epitome of modern living in this beautiful townhome! Buyer to verify all information during due diligence.
- Type:
- Other
- Sq.Ft.:
- 2,560
- Status:
- Active
- Beds:
- 3
- Lot size:
- 0.58 Acres
- Year built:
- 1976
- Baths:
- 3.00
- MLS#:
- 362775
- Subdivision:
- Spanish Fort Estates
ADDITIONAL INFORMATION
Colonial elegance in Spanish Fort Estates! Located on a quiet street with established trees and a level, luscious green front yard. Out back is a large deck overlooking a wooded slope down to a dry creek bed. Inside is warm with natural light pouring into the sitting room with beautiful hardwood floors and wall-to-wall windows across the back. A large but cozy living room located across the foyer from the formal dining room containing old door wainscotting, down the hall from the half bath, provides great flow from room to room - perfect for entertaining. Enter the kitchen from the sitting room or the dining room to find a double oven, stainless dishwasher and electric cooktop. The split-brick floors in this space are truly a treasure! The utility room is spacious and conveniently located near the back door to the double garage. In the garage is a full bathroom, great for cleaning up after a day on the boat or working in the yard. The large primary bedroom with ensuite bath and walk in closet are just up the stairs, across the hall from the split secondary bedrooms and roomy secondary bathroom with a unique clawfoot tub. If you're looking for a family home central to the Eastern Shore and Mobile, you must see this one! It won't last long! Buyer to verify all information during due diligence.
- Type:
- Single Family
- Sq.Ft.:
- 3,038
- Status:
- Active
- Beds:
- 5
- Lot size:
- 0.29 Acres
- Year built:
- 2019
- Baths:
- 3.00
- MLS#:
- 362740
- Subdivision:
- Stonebridge
ADDITIONAL INFORMATION
Introducing the elegant Brianne floor plan, blending practicality with style. A grand foyer leads to spacious dining and living areas for hosting. The gourmet kitchen boasts stainless steel appliances and granite countertops. Its open layout seamlessly connects to the living room, creating a warm ambiance. Relax in the luxurious master suite with a trey ceiling and soaking tub. This home offers gold fortified construction and smart light switches for convenience. Outside, enjoy a secluded backyard for gatherings. Community amenities include pools and tennis courts. Located conveniently for shopping, dining, and schools. Don't miss this remarkable property and schedule your appointment today! Buyer to verify all information during due diligence.
- Type:
- Other
- Sq.Ft.:
- 1,687
- Status:
- Active
- Beds:
- 4
- Lot size:
- 0.46 Acres
- Year built:
- 1999
- Baths:
- 2.00
- MLS#:
- 362519
- Subdivision:
- Doe Ann
ADDITIONAL INFORMATION
Welcome to your dream retreat in the heart of Spanish Fort ! This charming 4-bedroom, 2-bathroom brick home offers the perfect blend for modern comfort. Step inside to discover spacious living areas bathed in natural light, perfect for cozy gatherings and relaxation. Retreat to the private master suite for peaceful evenings, while three additional bedrooms provide plenty of space for family and guests. Outside, enjoy the tranquility of the country setting from the comfort of your own backyard. And with the convenience of an attached 2-car garage, parking is a breeze. Buyer to verify all information during due diligence.
- Type:
- Single Family
- Sq.Ft.:
- 2,463
- Status:
- Active
- Beds:
- 4
- Lot size:
- 0.5 Acres
- Year built:
- 1993
- Baths:
- 3.00
- MLS#:
- 362520
- Subdivision:
- Wakefield
ADDITIONAL INFORMATION
Nestled in the peaceful well-known neighborhood, Wakefield, this charming 4-bedroom, 2.5-bathroom home is a haven of comfort and style. From the moment you arrive, you will be greeted by soaring trees and a beautiful front porch. Step inside to discover a spacious and well-lit living area, perfect for both relaxation and entertaining guests. The Open style kitchen boasts modern amenities such as Dolomite countertops, Stainless Steele appliances, beautiful white cabinets, eat-in area, and ample counter space, making meal preparation a delight. Enjoy family and holiday meals in the Separate Dining Room area or simply make this an additional sitting room. The four bedrooms offer versatility and ample space for personalization, with large windows inviting natural light to create a warm and inviting atmosphere. The master suite (located on the main floor) is a retreat in itself, featuring a private en-suite bathroom with dual sinks, standup shower, Jetted soaking tub and multiple walk-in closet for added convenience. The remaining bedrooms (located on the second floor) are versatile and can easily adapt to your changing needs, whether it's a home office, gym, or guest room. The large backyard is a private oasis, perfect for outdoor gatherings or unwinding after a busy day. Enjoy serene country views from the back porch. Additionally, the property includes a storage building that can be used for extra storage or as a workshop, and it will convey with the home. Conveniently located near schools, parks, and shopping centers, this home combines comfort, functionality, and a touch of elegance. It's not just a house, it's a place where lasting memories are made. All information deemed accurate, but not guaranteed. Buyer to verify all measurements and any other listing information that they deem important to the buyer's satisfaction during inspection contingency period. Buyer to verify all information during due diligence. Roof -6 yrs
- Type:
- Other
- Sq.Ft.:
- 2,669
- Status:
- Active
- Beds:
- 4
- Lot size:
- 0.41 Acres
- Year built:
- 1995
- Baths:
- 4.00
- MLS#:
- 362461
- Subdivision:
- Spanish Fort Estates
ADDITIONAL INFORMATION
Welcome Spanish Fort Estates! This home features four bedrooms and three and half baths. The kitchen features stainless steel appliances, tile backsplash, marble countertops, with custom pantry door. The living room is off the kitchen and features a brick fireplace and cedar beam mantle, a spacious and dining room. The primary bedroom and bathroom features tile walk in shower with separate jetted tub, double vanity, and a large walk in overlooking a new saltwater pool. (2021) Both A/C units are new (2023 & 2024). Agent is related to seller. Buyer to verify all information during due diligence.
- Type:
- Single Family
- Sq.Ft.:
- 3,434
- Status:
- Active
- Beds:
- 5
- Lot size:
- 0.38 Acres
- Year built:
- 2015
- Baths:
- 3.00
- MLS#:
- 362404
- Subdivision:
- Grace Magnolias
ADDITIONAL INFORMATION
FABULOUS MCKENZIE PLAN WITH LOVELY SUNROOM! IF YOU WANT MOVE IN READY….THIS IS THE HOME FOR YOU. HIGHLY MAINTAINED AND LOVED, THIS 5/3 PLAN INCLUDES A SEPARATE DINING ROOM AND LIVING ROOM/OFFICE. SPACIOUS DEN WITH TREY CEILING. GOURMET KITCHEN WITH ISLAND, BREKAFAST BAR, STAINLESS STEEL APPLIANCES AND STONE BACK SPLASH. LARGE PRIMARY BEDROOM, THE PRIMARY BATH HAS A SEPARATE SHOWER, DOUBLE VANITIES, GARDEN TUB AND A HUGE WALK IN CLOSET. WOOD AND TILE THROUGHOUT, NO CARPET. GOLD FORTIFIED FOR LOW INSURANCE, CORNER LOT, IRRIGATION SYSTEM AND ALARM SYSTEM! SELLER IS HIGHLY MOTIVATED! COME SEE THIS WONDERFUL HOME. All information provided is deemed reliable but not guaranteed. Buyer or buyer’s agent to verify all information. Buyer to verify all information during due diligence.
- Type:
- Single Family
- Sq.Ft.:
- 1,667
- Status:
- Active
- Beds:
- 3
- Lot size:
- 0.25 Acres
- Year built:
- 2012
- Baths:
- 2.00
- MLS#:
- 362392
- Subdivision:
- Savannah Woods
ADDITIONAL INFORMATION
This home is like new!! It has been maintained with lots of love. 3 bedrooms- 2 baths custom built- Updated landscaping. Extra concrete parking pad. As you walk in the foyer you can see how well this home has been maintained. Separate Dining room with planation shutter blinds on front windows. Living room open -with crown molding, stained ,scored concrete flooring. Kitchen has gas range, Stainless steel appliances including refrigerator convey . New tile backsplash. Eat in b'fast bar and breakfast area also. Split floor plan. 2 of the bedrooms accommodate full baths. Primary bedroom , two walk in closets bath has dual vanities, updated walk in shower ( 5years ago). whirlpool tub. Lots of natural lighting, Laundry room. Back yard is flat- with rear privacy - backs up to the woods. gutters, stained tongue and grove ceilings on back porch. Also 10 x 12 shed in the back yard. Playset conveys. enjoy firepit. New HVAC unit March 2024. Water Heater 2 1/2 years , Roof 2012. Double attached garage. Very clean. All information deemed accurate, but not guaranteed. Buyer or buyer's agent(s) to verify all measurements and any other listing information that they deem important to the buyer's satisfaction during the inspection contingency period. Agent is related to the seller.
- Type:
- Other
- Sq.Ft.:
- 2,851
- Status:
- Active
- Beds:
- 5
- Lot size:
- 1.33 Acres
- Year built:
- 2005
- Baths:
- 4.00
- MLS#:
- 362384
- Subdivision:
- Shenandoah
ADDITIONAL INFORMATION
Nestled near serene and historic Blakely State Park, this charming five bedroom three bath brick home on Shenandoah Drive offers a blend of comfort and natural beauty. The spacious interior welcomes you with a warm and inviting atmosphere, featuring a well appointed kitchen, cozy living spaces and ample natural light throughout. The main level boasts a versatile layout, including a a master suite with a luxurious ensuite bathroom , perfect for relaxing after a day exploring the nearby historic park or a trip to the beautiful beach on the warm Gulf of Mexico. Four additional bedrooms offer plenty of space for family or guests, each thoughtfully designed to provide comfort and privacy. The upstairs bedroom can easily convert to office space or a game room. Outside enjoy the tranquility of nature on the one and a third acres that offers space for a pool or gardening or just relaxing on the big back porch. Don't miss the opportunity to own this spacious home with the feel of the country but only five minutes from shopping. Contact me today for a tour and make this lovely brick home yours ! Buyer to verify all information during due diligence.
- Type:
- Single Family
- Sq.Ft.:
- 1,504
- Status:
- Active
- Beds:
- 4
- Year built:
- 2024
- Baths:
- 2.00
- MLS#:
- 361712
- Subdivision:
- Independence
ADDITIONAL INFORMATION
The NEW Camellia plan is a one story cottage villa plan with 1,504 sq. ft.. Enjoy simple living in this home featuring 4 bedrooms and 2 baths and a one car garage. Enjoy cooking with GAS range in the kitchen overlooking dining area and the great room. Retreat to the primary bedroom with on suite bath and a large walk in closet. The second and third bedrooms are located away from the primary bedroom and are separated by a second full bathroom featuring a linen closet. Home includes tankless water heater! Estimated July Completion Home includes Smart Home Package and is to be builtto Gold Fortified Standards(Contact Sales Agent for more information). Preferred lender offers up to $3,000 toward closing costs. *This home is being built to Gold FORTIFIED HomeTM certification, which may save the buyer on their homeowner’s insurance. (See Sales Representative for details.) **This home features our Home is Connected (SM) Smart Home Technology, which includes control panel, doorbell, smartcode lock, two smart light switches, and thermostat, all controlled by one app. (See Sales Representative for complete details on these smart home features.) ***Pictures are of a model/similar home and not necessarily of subject property, including interior and exterior colors, options, and finishes. Buyer to verify all information during due diligence.

Spanish Fort Real Estate
The median home value in Spanish Fort, AL is $360,000. This is higher than the county median home value of $210,900. The national median home value is $219,700. The average price of homes sold in Spanish Fort, AL is $360,000. Approximately 52.15% of Spanish Fort homes are owned, compared to 38.22% rented, while 9.63% are vacant. Spanish Fort real estate listings include condos, townhomes, and single family homes for sale. Commercial properties are also available. If you see a property you’re interested in, contact a Spanish Fort real estate agent to arrange a tour today!
Spanish Fort, Alabama has a population of 8,017. Spanish Fort is more family-centric than the surrounding county with 43.5% of the households containing married families with children. The county average for households married with children is 27.28%.
The median household income in Spanish Fort, Alabama is $74,731. The median household income for the surrounding county is $52,562 compared to the national median of $57,652. The median age of people living in Spanish Fort is 40.3 years.
Spanish Fort Weather
The average high temperature in July is 90.2 degrees, with an average low temperature in January of 39.1 degrees. The average rainfall is approximately 65.5 inches per year, with 0.2 inches of snow per year.
