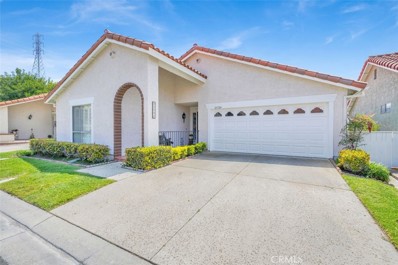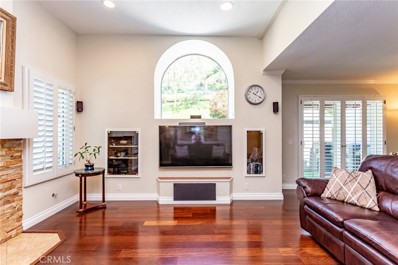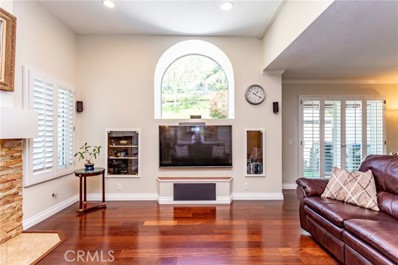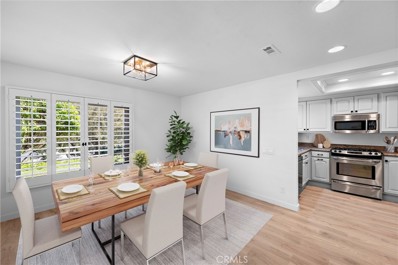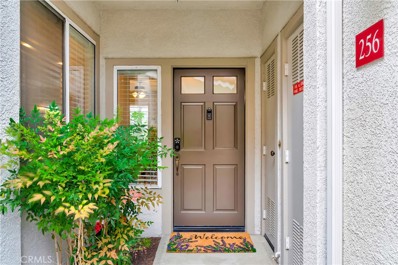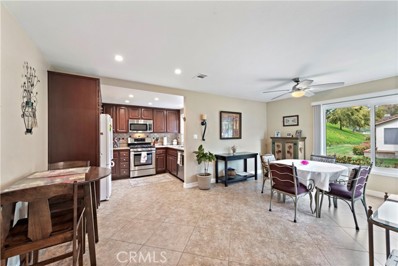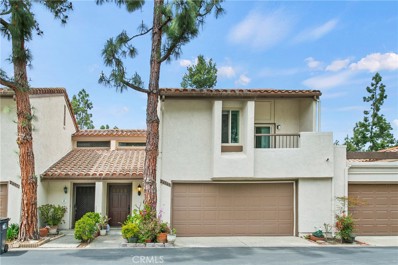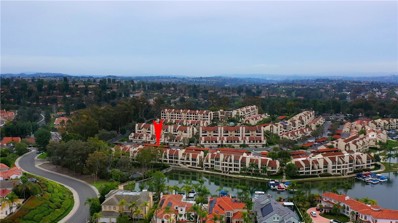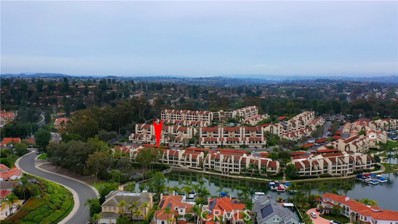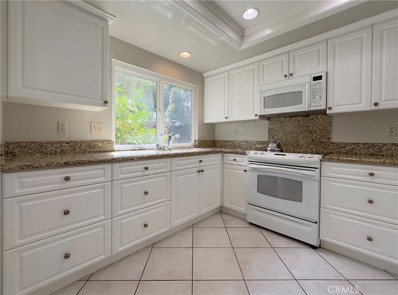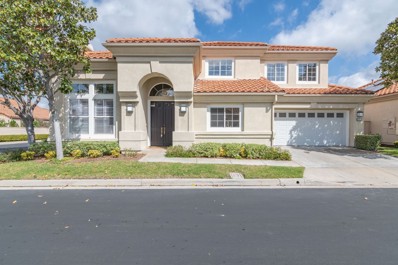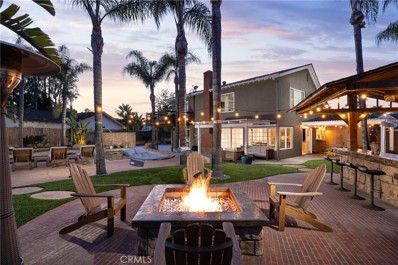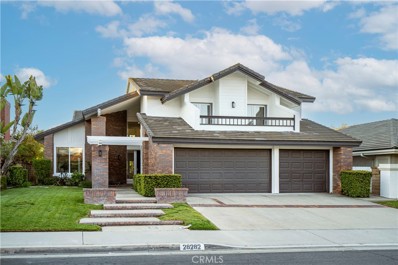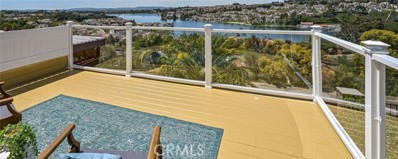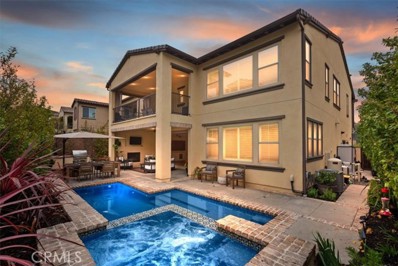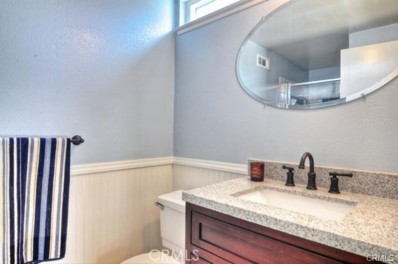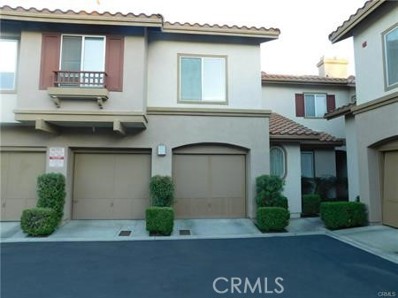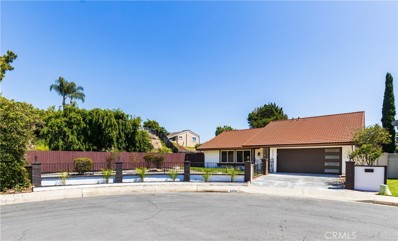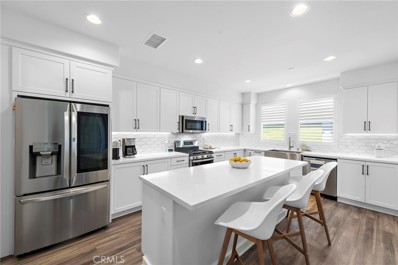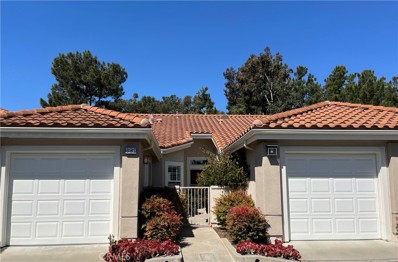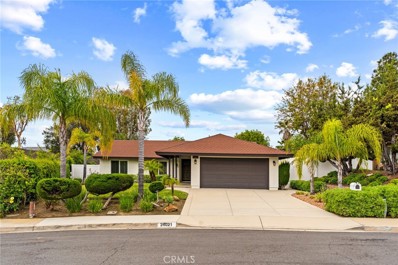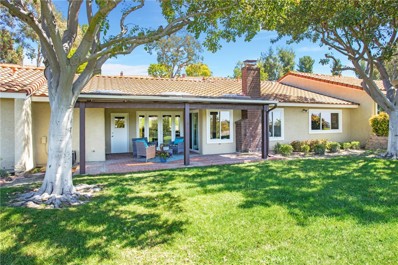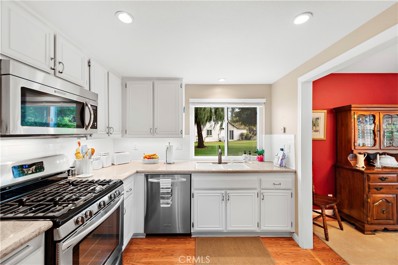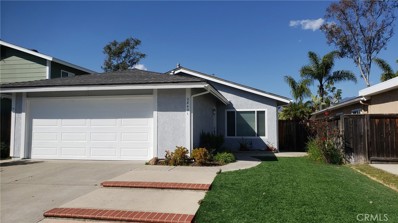Mission Viejo CA Homes for Sale
- Type:
- Single Family
- Sq.Ft.:
- 1,279
- Status:
- Active
- Beds:
- 2
- Lot size:
- 0.08 Acres
- Year built:
- 1981
- Baths:
- 2.00
- MLS#:
- OC24086998
ADDITIONAL INFORMATION
Single-level elegance with thousands of recent upgrades at a tranquil location of the active guard gated senior community of Casta Del Sol. Upon entry step onto the rich designer Emser Pergamo Naturale porcelain tile and appreciate the luxury Shaw wood look flooring in the Master bedroom and living floor the color of Jasper. The natural light baths the inner atmosphere with 2 Solatube double-pane skylights in the hallway and kitchen. Scraped ceiling and new paint provide a new and updated look of today. Ceiling fan lamps in each bedroom and recessed lighting add to a bright luxurious atmosphere and efficient and quiet enjoyment are provided with new Anderson windows and a slider door covered by new blinds. Cuddle up next to the living room fireplace with Canyon Fireplace custom glass folding doors and wire mesh curtain to access the fireplace. The well-cared-for home has continued to be upgraded with a relayed Spanish tile roof including Alsa & Bravo underlayment, flashing, and roof repairs. New faucet fixtures installed. Green Solar Electric Solutions has upgraded the electrical box to a 200 amp box also new switches have been replaced and 6 CGCI switches and outlets.
- Type:
- Condo
- Sq.Ft.:
- 1,412
- Status:
- Active
- Beds:
- 3
- Year built:
- 1985
- Baths:
- 3.00
- MLS#:
- OC24086950
ADDITIONAL INFORMATION
Like living in a Modern Tropical Paradise. The largest end unit in the development with huge wrap around yard. This lovely home has been refurbished both inside and out. New Cabinets and counters, Gorgeous wood flooring, new Furnace and A/C, New windows. Includes stainless fridge and washer/dryer. This is the find of a century at an unbeatable price. The yard alone makes this a must have, ample parking, 1 car attached garage. Located seconds form MISSION Viejo mall, and the hospital in an area with NO Mello roos. This is the perfect home for any family with tons of potential. Hurry! Will not last!
- Type:
- Condo
- Sq.Ft.:
- 1,412
- Status:
- Active
- Beds:
- 3
- Year built:
- 1985
- Baths:
- 2.00
- MLS#:
- CROC24086950
ADDITIONAL INFORMATION
Like living in a Modern Tropical Paradise. The largest end unit in the development with huge wrap around yard. This lovely home has been refurbished both inside and out. New Cabinets and counters, Gorgeous wood flooring, new Furnace and A/C, New windows. Includes stainless fridge and washer/dryer. This is the find of a century at an unbeatable price. The yard alone makes this a must have, ample parking, 1 car attached garage. Located seconds form MISSION Viejo mall, and the hospital in an area with NO Mello roos. This is the perfect home for any family with tons of potential. Hurry! Will not last!
- Type:
- Single Family
- Sq.Ft.:
- 1,178
- Status:
- Active
- Beds:
- 3
- Lot size:
- 0.11 Acres
- Year built:
- 1972
- Baths:
- 2.00
- MLS#:
- CROC24081464
ADDITIONAL INFORMATION
Single level home located in the heart of Mission Viejo. This home exudes charm and offers spectacular views of both the mountains and city lights from its expansive lot. It is conveniently located with access to top-rates schools, parks, shopping, dinning and entertainment. Upon entering, you are greeted by an inviting living space adorned with natural light, creating a warm and welcoming atmosphere. The kitchen is spacious and bright with white cabinets and new quartz countertops. The primary bedroom is a peaceful retreat, with en suite bathroom, wall to wall closet and large window looking out to the yard with spectacular view. Two additional bedrooms offer comfort and versatility, perfect for accommodating family members, guests, or creating a home office or fitness space to suit your lifestyle needs. The attached two car garage has ample space for laundry, shelving, and plenty of storage space in the rafters. Optional HOA for Mission Viejo Lake access is $19/month. Don't miss this opportunity!
$920,000
28566 CANO Mission Viejo, CA 92692
- Type:
- Single Family
- Sq.Ft.:
- 1,295
- Status:
- Active
- Beds:
- 2
- Lot size:
- 0.08 Acres
- Year built:
- 1981
- Baths:
- 2.00
- MLS#:
- OC24086491
ADDITIONAL INFORMATION
Experience unparalleled upgrades from this stunning view home. Boasting 2 bedrooms, 2 baths, and a 2-car attached garage. With 1,295 square feet of luxurious living space, every detail has been meticulously crafted to perfection. Step inside to discover a completely refreshed interior featuring brand new baseboards, panel doors, hardware, and linen cabinets. Both bathrooms have undergone a full remodel, showcasing exquisite tile work, modern vanities, mirrors, and upgraded light fixtures. The flooring has been upgraded to the latest Optiimax Performance floor, offering 100% waterproofing along with resistance to dents and pets. The kitchen has been transformed with custom shelves, providing ample storage space, while a tiled fireplace and custom hearth/mantle create a cozy focal point in the living area. Outside, the landscaped side yard adds a touch of greenery, enhancing the home's curb appeal. Additional features include a new doorbell, combination lock for added security, and fresh paint throughout, adding to the home's pristine appeal. Don't miss out on the opportunity to call this meticulously renovated gem your own! Outside, a tile roof and a new front door enhance the home's curb appeal, welcoming you to your own private oasis. But the allure doesn't stop there – this residence is part of a vibrant community spread across 484 acres, boasting mature trees and picturesque hills. Residents here enjoy access to two recreation centers, offering a plethora of amenities including pools, spas, clubhouses, tennis courts, gyms, paddle tennis, shuffleboard courts, and billiards – ensuring there's always something to keep you active and engaged. Best of all, the association takes care of trash pickup and outside painting, allowing you to relax and enjoy your surroundings without the hassle of maintenance. Plus, as a 55+ community member, you'll also have the opportunity to join Lake MV, where you can partake in summer concerts, fishing, sail boating, and lounging on manicured beaches. With its blend of luxurious living, natural beauty, and abundant amenities, this home offers the perfect balance of comfort, convenience, and community – making it truly a beautiful place to call home.
- Type:
- Condo
- Sq.Ft.:
- 1,365
- Status:
- Active
- Beds:
- 2
- Year built:
- 1993
- Baths:
- 2.00
- MLS#:
- OC24085007
ADDITIONAL INFORMATION
Introducing an impressive upgraded single-level lower-level condo with no steps, boasting a generous 1,365 square feet of comfortable living space in the desirable California Court community. With 2 spacious bedrooms and 2 luxurious bathrooms, including a convenient direct access 1-car garage, this home offers both style and convenience. Enjoy the perks of HOA access to Lake Mission Viejo, providing access to a range of amenities. Tucked away in a tranquil back corner of the neighborhood, this residence offers privacy and views of Saddleback Mountain. Relax and unwind at the community pool and spa, and take advantage of ample guest parking and a nearby tot lot. This move-in ready home features upgrades including a newer HVAC system and water heater, as well as stylish wood-tile flooring throughout and ceiling fans in the bedrooms. The well-appointed kitchen has granite counters, a beautiful tile backsplash, and upgraded stainless-steel appliances, seamlessly flowing into the cozy family room that has a gorgeous floor to ceiling stone fireplace. Indulge in the master bathroom's luxurious walk-in shower and stay organized with the custom-built walk-in closet. Step out onto the spacious patio from the dining room and soak in the scenic mountain views. With shopping, dining options, and the 241 Toll Road nearby, this home offers both convenience and luxury. Benefit from low HOA dues, inclusive of Mission Viejo Lake access, and FHA and VA financing approval. Don’t miss the opportunity to make this exceptional property your own and embrace the Orange County lifestyle to the fullest.
$835,000
28331 YANEZ Mission Viejo, CA 92692
- Type:
- Single Family
- Sq.Ft.:
- 1,295
- Status:
- Active
- Beds:
- 2
- Lot size:
- 0.08 Acres
- Year built:
- 1981
- Baths:
- 2.00
- MLS#:
- CROC24083974
ADDITIONAL INFORMATION
Nestled at the end of a tranquil cul-de-sac, this immaculate home boasts a prime greenbelt location, offering unparalleled privacy and serenity. With 2 bedrooms, 2 baths, and a 2-car attached garage, this residence spans 1,295 square feet of luxurious living space. As you step inside, you're greeted by a light and airy atmosphere, thanks to the abundant natural light that fills every corner. The walls between the kitchen and dining room have been removed, creating an open and inviting layout that's perfect for both everyday living and entertaining. Throughout the home, double-pane windows and sliders enhance energy efficiency and provide peaceful views of the surrounding greenery. Panel doors add a touch of elegance to every room, while newer amenities such as the hot water heater ensure modern comfort and convenience. Outside, a tile roof and a new front door enhance the home's curb appeal, welcoming you to your own private oasis. But the allure doesn't stop there – this residence is part of a vibrant community spread across 484 acres, boasting mature trees and picturesque hills. Residents here enjoy access to two recreation centers, offering a plethora of amenities including pools, spas, clubhouses, tennis courts, gyms, paddle tennis, shuffleboard courts, and billiards – en
- Type:
- Condo
- Sq.Ft.:
- 1,678
- Status:
- Active
- Beds:
- 3
- Lot size:
- 0.04 Acres
- Year built:
- 1976
- Baths:
- 3.00
- MLS#:
- OC24087508
ADDITIONAL INFORMATION
Welcome to this beautiful 3-bedroom, 2.5-bathroom home tucked away in the coveted La Mancha community of Mission Viejo. This split-level home charms with its blend of comfort and warmth, exceptionally utilizing every inch of the almost 1700sqft “Cervantes” floor plan. Step inside to discover a living room bathed in natural light from the multiple surrounding windows and sliders. Look up and admire the TALL VAULTED CEILINGS framed by elegant CROWN MOLDING. The entire home has sleek LAMINATE WOOD FLOORING throughout, enhancing its clean and contemporary feel. The kitchen is a chef’s delight featuring QUARTZ COUNTERTOPS, white cabinetry, STAINLESS STEEL APPLIANCES, and a functional breakfast bar overlooking the dining area—ideal for morning coffee or casual meals. Unique to this home, every bedroom and every floor offers OUTDOOR ACCESS. Starting from the inviting patio off the living room and kitchen, it’s the perfect spot for enjoying OC’s sunny days. Additional living space includes a versatile LOFT/UTILITY SPACE at the top of the first set of stairs, which can be used as a home office or gym, homework station, or whatever fits your needs. The primary suite is a true retreat, complete with a PRIVATE BALCONY, a spacious ensuite with DUAL VANITY, soaker tub, and a tiled shower. The thoughtful split-level layout ensures privacy and space efficiency with two additional bedrooms, each with their own balcony. This home also features a 2-CAR ATTACHED GARAGE, additional assigned parking space, and ample visitor parking. As a resident of the La Mancha community and Lake Mission Viejo, enjoy exclusive access to premium amenities such as pools, picnic areas, playgrounds, lake access, and recreational activities including boat rentals, fishing, and swimming. Community events, concerts, and movie nights are just a part of the vibrant lifestyle offered here. This home not only provides a beautiful living space but also an enriched lifestyle in a sought-after location. Welcome to your new home!
- Type:
- Condo
- Sq.Ft.:
- 1,240
- Status:
- Active
- Beds:
- 2
- Year built:
- 1978
- Baths:
- 2.00
- MLS#:
- OC24083088
ADDITIONAL INFORMATION
Don’t miss out on this fantastic home nestled in the sought-after Finisterra on the Lake community! Offering peek-a-boo views of Lake Mission Viejo and direct patio access to the water, this end unit condo is a gem. The interior has been beautifully remodeled, boasting a light and airy atmosphere with modern updates. The kitchen is a highlight with its wine fridge, stainless steel appliances, recessed lighting, white cabinets and granite countertops. The master suite is a retreat with patio access and a beautifully remodeled bathroom featuring designer tile, cabinet, backsplash, lighted mirror and countertops. The second bedroom is spacious and conveniently located next to the fully remodeled second bathroom with a tub/shower tiled enclosure, cabinet and lighted mirror. Additional features include a cozy fireplace, recessed lighting, plantation shutters, crown molding, inside laundry, a 1-car garage, plus a carport. Finisterra on the Lake is a gated community offering a pool, multiple entrances, and ample guest parking. Lake Mission Viejo which is just steps away, provides a range of activities from paddle boats, summer concerts, beaches and breathtaking sunset views.
- Type:
- Condo
- Sq.Ft.:
- 1,240
- Status:
- Active
- Beds:
- 2
- Year built:
- 1978
- Baths:
- 2.00
- MLS#:
- CROC24083088
ADDITIONAL INFORMATION
Don’t miss out on this fantastic home nestled in the sought-after Finisterra on the Lake community! Offering peek-a-boo views of Lake Mission Viejo and direct patio access to the water, this end unit condo is a gem. The interior has been beautifully remodeled, boasting a light and airy atmosphere with modern updates. The kitchen is a highlight with its wine fridge, stainless steel appliances, recessed lighting, white cabinets and granite countertops. The master suite is a retreat with patio access and a beautifully remodeled bathroom featuring designer tile, cabinet, backsplash, lighted mirror and countertops. The second bedroom is spacious and conveniently located next to the fully remodeled second bathroom with a tub/shower tiled enclosure, cabinet and lighted mirror. Additional features include a cozy fireplace, recessed lighting, plantation shutters, crown molding, inside laundry, a 1-car garage, plus a carport. Finisterra on the Lake is a gated community offering a pool, multiple entrances, and ample guest parking. Lake Mission Viejo which is just steps away, provides a range of activities from paddle boats, summer concerts, beaches and breathtaking sunset views.
- Type:
- Single Family
- Sq.Ft.:
- 1,279
- Status:
- Active
- Beds:
- 2
- Lot size:
- 0.08 Acres
- Year built:
- 1977
- Baths:
- 2.00
- MLS#:
- OC24083135
ADDITIONAL INFORMATION
Opportunity is Calling! REDUCED $75K MOVE IN READY and ALL THE WORK IS DONE on this immaculately maintained charming abode nestled in the serene, GATED and highly desirable 55+ Community of Costa del Sol. This single-level home boasts a welcoming ambiance from the moment you step through the leaded glass windowed front door. Interior recently painted offers two bedrooms and two full baths, it's perfectly designed for comfort and relaxation. The open layout seamlessly connects the dining and living areas, both offering access to the tranquil backyard patio ideal for unwinding amidst the rolling hills and mature trees. The remodeled kitchen feature ample storage with pull out drawers, customized refrigerator door panels, granite countertops, and floods of natural light through newer windows. The master suite indulges with its private bathroom adorned with granite counters and a tiled soaking tub-shower area. A secondary bedroom shares access to a beautifully upgraded guest bathroom. Throughout the home enjoy the convenience of manufactured wood flooring, plush carpeting, cool tile and plantations shutters throughout. Additional features include recessed lighting and mirrored wardrobes with closet organizers, ceiling fans, newer windows thru-out and more. Attached Two-car garage with epoxy flooring includes spacious storage cabinets and laundry area completes this inviting retreat. Come home to this haven and make it your own HOME SWEET HOME! The Homeowner's Association offers 2 Recreation Centers which offer pool, spa, club house, tennis, gym, paddle tennis, shuffleboard courts, billiards & much more. Trash Pickup and outside painting are covered by the Association. Enjoy being a Member of Lake Mission Viejo with picnic, swimming, fishing sport courts and much more. Centrally located close to Freeways, Toll Roads, Shopping and Dining.
$1,269,000
21262 Cancun Mission Viejo, CA 92692
- Type:
- Single Family
- Sq.Ft.:
- 1,941
- Status:
- Active
- Beds:
- 3
- Lot size:
- 0.08 Acres
- Year built:
- 1996
- Baths:
- 3.00
- MLS#:
- SW24083256
ADDITIONAL INFORMATION
READY TO MOVE IN!! This beautiful property is located in the highly desired guard-gated 55+ Palmia community in Mission Viejo. Enter this grand two story home to find a large great room featuring magnificent vaulted ceilings, spacious living and dining area, fireplace and natural light throughout. The kitchen has been beautifully remodeled, gorgeous white quartz kitchen Island, High-end GE cafe appliances. Plantation shutters! Dining area has access doors to private patio with shade cover, for your enjoyment! Main floor Master bedroom features en suite bathroom that has also been remodeled with excellency, featuring new neutral bathroom cabinets and fixtures, Includes dual vanity and walk in closet as well. There is also a main floor office/den with double doors, 1/2 guest bath. This home also features a large loft area, upstairs second bedroom and full bathroom. Upgraded chandeliers. The 2 car attached garage has built in storage and washer/dryer hookups, with epoxy garage floor. The Palmia community offers close proximity to the community clubhouse with swimming pool, pickleball, tennis courts, and so much more! Palmia homeowners also enjoy a membership to Lake Mission Viejo with boating, beaches, concerts, and picnicking. The home has been re-piped throughout with PEX piping and has a lifetime warranty! Don't miss it!
$1,475,000
23965 Carrillo Drive Mission Viejo, CA 92691
- Type:
- Single Family
- Sq.Ft.:
- 2,106
- Status:
- Active
- Beds:
- 4
- Lot size:
- 0.16 Acres
- Year built:
- 1969
- Baths:
- 3.00
- MLS#:
- OC24081483
ADDITIONAL INFORMATION
Welcome to 23965 Carrillo Drive, a stunning 4-bedroom, 3-bathroom home nestled in the highly coveted neighborhood of El Dorado in Mission Viejo. Boasting a spacious private oasis, this property offers a serene retreat unlike any other. Upon entering, you will be greeted by an abundance of natural light streaming in through oversized windows, offering picturesque views of the resort-like backyard. The wood-like flooring guides you to the expansive family room, featuring a charming fireplace, wainscoting, and a modern built-in. The remodeled kitchen, equipped with high-end stainless steel appliances, seamlessly connects to the breakfast nook, perfect for casual dining. Downstairs, you will find a bedroom with an ensuite bathroom, ideal for guests, as well as an additional updated bathroom. Upstairs, the primary bedroom boasts a private deck overlooking the yard with stunning views. The luxurious primary bathroom features a dual vanity, large soaking tub and step-in shower. Two additional bedrooms complete the upper level. Outside, the lush yard is an entertainer’s dream, featuring a large pool, outdoor room with BBQ, and plenty of countertop seating. Enjoy the pool’s swim-up bar, spa, and outdoor shower, creating the ultimate oasis. The side yards offer privacy and versatility, with room for an RV on one side and a dining area on the other. With no neighbor behind you, the yard seems endless with the open view. Conveniently located within walking distance to Montevideo Elementary school and El Dorado Park, and as an added bonus it has access to Lake Mission Viejo. This home offers both luxury and convenience for discerning buyers. Don’t miss your chance to experience the epitome of Southern California living at 23965 Carrillo Drive.
$1,800,000
28282 Driza Mission Viejo, CA 92692
- Type:
- Single Family
- Sq.Ft.:
- 3,415
- Status:
- Active
- Beds:
- 5
- Lot size:
- 0.13 Acres
- Year built:
- 1980
- Baths:
- 3.00
- MLS#:
- OC24079577
ADDITIONAL INFORMATION
AN ABUNDANCE OF WINDOWS SHEDDING LIGHT ON THE SUBJECT... Considered by many to be the finest floor plan in the Andalusia tract located on the Eastern side of Lake Mission Viejo, this stunning 5 BR, 3 BA, 3 Car Garage "La Casa Grande" home has been updated & renovated in the extreme. Elegant vinyl flooring, oversized baseboards, raised panel doors with casings, fashionable DECOR plugs/switches, vinyl windows/sliding doors, recessed light cans, dual zone HVAC & a Concrete Tile Roof are just some of the features to be appreciated & enjoyed. How about that completely remodeled Kitchen with quartz counters/back-splash, shaker style drawers with dovetail joint construction/soft close feature, 5 celestial windows hovering over the double stainless steel sink counter, 4 large windows on the S facing wall pumping in sunshine all day long without the punishment of direct sunlight, 9 recessed light cans to supplement what Mother Nature has gifted, the stainless steel microwave/dishwasher/oven/cooktop fan & an electric cooktop? That was a run on sentence, but there was much to describe. The Great Room Effect is in play with the Nook, Kitchen and FR all in sync along the W rear wall of the home. The large Nook has 5 pairs of sliding windows distributed among its W, N & S facing walls. The brand new 6' by 6' single glass window over the front door adds light, as does the large sidelight next to the front door. The step-down LR with vaulted ceiling receives light from windows on the N & S walls. The formal DR with vaulted ceiling has a virtual wall of glass on the W side with double French Doors centered among windows to their left & right & above. The spacious FR contains the fireplace & features double French Doors on the E & S walls. The balance of downstairs is composed of a Linen Room, a Laundry Room with access to the garage, a full downstairs BA with shower/tub & a secluded BR/Office. We have not even gotten upstairs yet. 3 secondary BRs are clustered away from the Primary BR with their secondary BA complete with a sink on the E & W walls, a large skylight, a privacy door for the shower/tub & commode room & front balcony accessed by double French Doors in the two front facing BRs. The Primary Suite may be the highlight of the home, especially with the view from the rear balcony accessed by 2 pair of French Doors on each side of the fireplace, ample closets & remodeled BA. We will leave it at that. Near Lake MV, membership & the MV lifestyle are included.
$2,325,000
22391 Sunbrook Mission Viejo, CA 92692
Open House:
Sunday, 5/12 8:00-11:00PM
- Type:
- Single Family
- Sq.Ft.:
- 3,434
- Status:
- Active
- Beds:
- 4
- Lot size:
- 0.14 Acres
- Year built:
- 1989
- Baths:
- 2.00
- MLS#:
- CROC24077129
ADDITIONAL INFORMATION
Gorgeous Lake View Canyon Crest Home located in a guard gated community on a single loaded cul-de-sac street. Enter through the gated courtyard and step through the double door entry into this beautiful home with grand wrought iron sweeping staircase. A spacious living room with beautiful fireplace and formal dining room with French doors looking out to the backyard and lake view. Gourmet kitchen with center island, breakfast nook, granite counters, Sub-Zero refrigerator, newer stainless steel appliances and walk-in pantry. Family room with lake view, fireplace, bar area and double set of French doors. Main floor office or 4th bedroom and full bathroom. Upstairs, there are 3 additional spacious bedrooms including the primary bedroom plus a huge bonus room. The primary bedroom includes a fireplace, primary large bathroom and walk-in closet plus huge balcony with stunning lake view. Entertain in this lovely backyard with lush landscaping, koi pond with waterfall and built in BBQ island while taking in the marvelous lake view. Features: New re-piped plumbing, newer dual HVAC system, newer windows and French doors, inside laundry room, 3 fireplaces, large linen closet with laundry chute, ceiling fans, shutters, mirrored wardrobe closets and front row view of the 4th of July fireworks
$2,198,800
13 Cielo Arroyo Mission Viejo, CA 92692
Open House:
Saturday, 5/11 12:00-4:00PM
- Type:
- Single Family
- Sq.Ft.:
- 2,949
- Status:
- Active
- Beds:
- 4
- Lot size:
- 0.13 Acres
- Year built:
- 2017
- Baths:
- 3.00
- MLS#:
- NP24079206
ADDITIONAL INFORMATION
Come and see this incredible completely upgraded stunner of a home in the secluded luxury community of Skyridge! From the lush and colorful landscape to the incredible salt water heated pool and spa, the backyard is perfect for entertaining with an outdoor kitchen and oversized California Room. The Cali Room is meant to be enjoyed year round with its gas fireplace, ceiling fan, and TV. The downstairs open floor plan great room has a built in entertainment center with plenty of storage and a large stacking door that opens up to the Cali Room for that perfect blend of indoor/outdoor living. The magnificent gourmet kitchen with its many upgrades has an oversized center island with quartz counters, stunning overhead lighting which overlooks the dining space, a walk in butler's pantry, plenty of storage space, timeless backsplash, and cabinets that extend to the 10 ft ceiling. The downstairs also features hardwood floors and a separate bedroom. The primary suite has an enormous double walk in shower, soaking tub, private balcony, dual walk in closets, more quartz counters, and stylish upgraded Italian tile and backsplash. One of the secondary upstairs bedrooms has its own private balcony as well. The home features recessed lighting throughout, upgraded tile, counters, and cabinets, as well as a whole house water filtration system and water softener by Lifesource Water Systems. There are simply too many upgrades to list them all! Not to mention, the location is close to restaurants, shopping, parks, and the Lake Forest Sports Park and Farmer's Market. Come check out this incredible and exquisite home, nestled in a very secluded and beautiful community! https://tourfactoryoc.tf.media/x1420626
$1,450,000
25662 Santo Dr Mission Viejo, CA 92691
Open House:
Saturday, 5/11 8:00-11:00PM
- Type:
- Single Family
- Sq.Ft.:
- 1,875
- Status:
- Active
- Beds:
- 3
- Lot size:
- 0.25 Acres
- Year built:
- 1967
- Baths:
- 2.00
- MLS#:
- CROC24064879
ADDITIONAL INFORMATION
Unique opportunity to own this beautiful view home with a licensed daycare in place. The home features an updated kitchen, custom cabinetry, nook, spacious living room with fireplace, beamed ceiling, 2 skylights and dining space. Downstairs you will find the recreation room, used for the in-home daycare, but could also be a 4th bedroom with a 3/4 bathroom. Upstairs, the primary room has a view, an expansive deck with stairway to patios, a remodeled bathroom and an enlarged walk-in closet. Two large secondary rooms enjoy balconies and share a remodeled bathroom. There are two levels of outdoor space - the upper level which is perfect for outdoor entertaining with a firepit, beautiful hardscape and grassy park-like yard and the lower level with daycare play equipment and fenced grass area. Daycare entry is accessed thru the lower level. The setting is peaceful and park-like. Enjoy sunrise and sunset views. Upgrades include a plumbing repipe, newer electrical panel, whole house fan, added recessed lighting, newer vinyl gates, and newer flooring downstairs. Awesome location to MV amenities, parks, trails and award winning schools. MV Lake membership is the only HOA, no mello roos. Explore this unique opportunity to own a fully operational, state licensed in-home day care for up to 14
- Type:
- Condo
- Sq.Ft.:
- 914
- Status:
- Active
- Beds:
- 1
- Year built:
- 1993
- Baths:
- 1.00
- MLS#:
- OC24077083
ADDITIONAL INFORMATION
Darling 1 bedroom 1.25 bathroom with attached one car garage. Entry to the property is on the main leave with an entry to garage and stairs leading to upper floor. The living room has high vaulted ceilings, cozy fireplace and ceiling fan. Kitchen is light and bright with window to outside. There is a gas stove, dishwasher and Microwave. The property has been freshly painted and new carpeting. Dining area has slider to balcony. Community pool and spa plus member of Lake Mission Viejo. Close to shopping, trails and parks.
$1,249,000
24599 Alcoba Drive Mission Viejo, CA 92691
- Type:
- Single Family
- Sq.Ft.:
- 1,430
- Status:
- Active
- Beds:
- 4
- Lot size:
- 0.16 Acres
- Year built:
- 1967
- Baths:
- 2.00
- MLS#:
- OC24077020
ADDITIONAL INFORMATION
This captivating single-story home exudes the timeless charm of Tuscany, nestled at the end of a cul-de-sac of a tranquil neighborhood. Boasting elegant simplicity and luxurious comforts, this residence offers a seamless blend of style and class. As you step through the entryway, you are greeted by warm earth tones, rustic beams, and handcrafted details. The spacious open floor plan flows effortlessly from the inviting living area adorned with a charming fireplace to the gourmet kitchen featuring brand new cabinetry, quartzite countertops, and high-end appliances. Outside, the backyard invites you to unwind in the shade of your patio or gather with loved ones around a cozy outdoor fireplace. The expansive backyard is perfect for entertaining. The front yard is sprawling with space, allowing you to unleash your imagination as options are endless. Located just minutes from upscale dining, shopping, and award-winning schools, this Tuscan-inspired retreat offers the epitome of California living.
$1,020,000
79 Hideaway Loop Mission Viejo, CA 92692
- Type:
- Condo
- Sq.Ft.:
- 1,968
- Status:
- Active
- Beds:
- 3
- Year built:
- 2021
- Baths:
- 4.00
- MLS#:
- OC24075942
ADDITIONAL INFORMATION
Welcome to a charming and immaculate three-level home in the Neo at Mission Foothills community. This 3 bedroom, 2 full and 2 half bathroom home boasts of modern amenities and stylish finishes throughout its 1,968 square feet of living space. This TURN-KEY home features upgrades throughout, including a whole house fan system, smart home technology, built-in speakers, recessed lighting, shiplap accent walls, plantation shutters and much more. The first floor is an inviting living space with a powder room, perfect for guests' use. The second floor is the heart of the home with an open floor plan consisting of a spacious living room, dining room, kitchen, and balcony. The kitchen is a delight with clean quartz counters and island, shaker-style white cabinets with soft-close guides and hinges, a farmhouse sink and stainless steel appliances. A sliding door leads to the balcony, welcoming natural light into the space and is a private and perfect seating area for morning coffee or a glass of wine in the evening! The primary bedroom with a luxurious en-suite bathroom complete with double sinks and walk-in closet is on the third floor along with 2 additional bedrooms with large closets. An in-closet stacked washer and dryer completes the third floor. Community amenities include a pool, spa, tot lot, and barbeque area. Easy access to major freeways, local shopping, restaurants and services at Mission Foothills Marketplace. Come see this home today!
- Type:
- Condo
- Sq.Ft.:
- 1,278
- Status:
- Active
- Beds:
- 2
- Year built:
- 1996
- Baths:
- 2.00
- MLS#:
- OC24077061
ADDITIONAL INFORMATION
Welcome to Palmia, one of Orange County's finest 55+ communities. You must see this meticulously cared for one-story home sprawling 1278 sqft of spacious and private living with two master bedrooms and bathrooms. The main master suite has a large bathroom, dual vanity and sinks, private commode area, and walk-in shower. Open the master sliding door to access the back patio for fresh air morning, noon or night. The kitchen, with its abundant cabinets, room for a dining table seating six or more, and stylish design, is sure to appeal to those who enjoy cooking and entertaining. The connection between the kitchen and living area creates a seamless flow, perfect for socializing or relaxing by the fireplace while enjoying views of the lush patio. You can create instant outdoor magical ambiance, especially in the evenings just by stringing a few strands of lights from the patio awning coupled with a tranquil fountain, lounging chairs, and the opportunity to stargaze or just unwind after a long day. It's amazing how a few simple additions can transform any space into a haven. Enjoy the convenience of two single car garages—one with direct access to the home and the other accessible through the courtyard. Palmia offers a wealth of resort-style amenities to enhance your active lifestyle. From the clubhouse with its ballroom for special events to the pool and spa surrounded by palm trees, every day feels like a vacation here. Enjoy amenities such as an 18-hole putting green, private gym, walking trails, bocce ball, and shuffleboard courts, ensuring there's always something exciting to do. As a resident of Palmia, you'll also enjoy membership to Lake Mission Viejo, where you can indulge in summer concerts, browse the farmers market, attend movie nights under the stars, and even rent a party boat for special occasions. Don't miss your chance to experience the unparalleled lifestyle offered by Palmia's 55+ Senior community. Schedule a tour today and discover the perfect blend of comfort, convenience, and resort-style living that awaits!! This property is priced below market value!!
$1,125,000
24021 Vejar Lane Mission Viejo, CA 92691
- Type:
- Single Family
- Sq.Ft.:
- 1,360
- Status:
- Active
- Beds:
- 3
- Lot size:
- 0.22 Acres
- Year built:
- 1969
- Baths:
- 2.00
- MLS#:
- OC24074117
ADDITIONAL INFORMATION
Welcome to your new home in the highly sought-after El Dorado Tract! Impeccably maintained, this residence seamlessly blends comfort with style. Step into the spacious living room, where a gas and wood burning fireplace sets the perfect ambiance, offering a view of the backyard to unwind in tranquility. The updated kitchen, complete with a double door pantry and ample counter space, is a culinary haven for preparing the perfect meal. Flowing seamlessly from the kitchen is the family room, ideal for entertaining or as a spacious dining area. The primary bedroom features a generous walk-in closet, ensuring ample storage space for your belongings. Enjoy the updated ensuite bathroom with a walk-in shower. Two additional bedrooms, adorned with large windows, offer inviting spaces filled with natural light. Discover a touch of character in one of the bedrooms with its original Star Wars accent wall, adding a unique flair to the home. The updated guest bathroom features a convenient tub/shower combo. Throughout the home, dual-paned windows and custom shutters create a warm and welcoming atmosphere. With newer installations including the water heater, furnace, and roof, enjoy years of worry-free living. Situated on an expansive lot spanning 9,750 square feet, this home offers ample space for outdoor activities and entertainment, perfect for embracing the vibrant neighborhood atmosphere. Its proximity to Montevideo Elementary School and El Dorado Park adds to its allure, providing convenient access to nearby amenities. Don't miss the chance to make this meticulously maintained gem your own and immerse yourself in the charm of the El Dorado Tract lifestyle. Schedule your viewing today!
- Type:
- Single Family
- Sq.Ft.:
- 1,287
- Status:
- Active
- Beds:
- 2
- Lot size:
- 0.07 Acres
- Year built:
- 1974
- Baths:
- 2.00
- MLS#:
- OC24067514
ADDITIONAL INFORMATION
Luxury living in the beautiful 55+ community of Casta Del Sol, a secure, guard-gated community. This exquisite 2-bedroom, 2-bathroom home offers 1287sf of spacious open-concept living space with high ceilings and lots of natural light in each room. At its core lies a modern kitchen, adorned with sleek quartz countertops and high-end kitchen appliances ready to inspire your culinary adventures. The customized layout merges the kitchen with the dining and living areas, creating an idyllic setting for gatherings. French doors and a slider provides access to the brick inlayed covered backyard patio adjacent to a nice size green belt with a relaxing tranquil view. Luxury wood-look tile flooring throughout with the exception of designer wall-to-wall carpet in the bedrooms. The remodeled bathrooms offers the sense of indulgence, showcasing custom-tiled showers and a bath-tub. Retreat to the large primary bedroom with plenty of closet space truly a peaceful oasis offering a panoramic view. The interior is illuminated by energy-efficient recessed lighting, every corner of this home exudes a warm, welcoming atmosphere. This turn-key property has re-piped plumbing and sits on a single loaded street and is ready to be someone’s forever home. As a privileged resident of this 55+ community, residents are entitled to an array of resort-style amenities from swimming pools to a putting green, a fitness center, clubhouse, library, tennis, pickle ball and many community events. This property offers a Low property tax rate, NO Mello Roos Taxes and is close to the toll road, freeway, shopping, medical facilities, parks, Mission Viejo senior center, Oso Creek Golf Course and Oso Creek Walking Trails.
- Type:
- Single Family
- Sq.Ft.:
- 1,472
- Status:
- Active
- Beds:
- 3
- Lot size:
- 0.09 Acres
- Year built:
- 1977
- Baths:
- 2.00
- MLS#:
- OC24073293
ADDITIONAL INFORMATION
immaculate Cul-de-Sac Home with Scenic Greenbelt Views. Nestled at the peaceful end of a small cul-de-sac, this home epitomizes luxury living. Boasting the sought-after Narciso floorplan, this residence offers 3 bedrooms, 2 baths, and 1,472 square feet of meticulously crafted space. Interior Highlights: The light-filled, remodeled kitchen provides captivating views of the surrounding greenbelt, creating a serene ambiance for culinary endeavors. The master bathroom has been elegantly remodeled, featuring a double vanity and a luxurious new walk-in shower. Enjoy energy efficiency and tranquility with double pane windows and sliders throughout, complemented by stylish plantation shutters. Recent upgrades include new heating and air conditioning, as well as a cozy gas log fireplace, perfect for chilly evenings. Revel in the warmth of wood floors and plush neutral carpeting, enhanced by scraped and textured walls and tasteful two-tone paint colors. Additional amenities include a convenient whole house fan, six-panel doors with modern hardware, and a pull-down ladder in the garage for access to extensive attic storage. This home comes fully equipped with a refrigerator, washer, and dryer, ensuring convenience from day one. Community Amenities: Situated within a sprawling 484-acre community enveloped by mature trees and picturesque hills. Residents enjoy access to two recreation centers boasting an array of amenities such as pools, spas, clubhouses, tennis courts, gyms, and more. Benefit from hassle-free living with trash pickup and outside painting covered by the association. This welcoming 55+ community is also a proud member of Lake Mission, offering opportunities for picnicking, swimming, fishing, and various sports courts. Truly a haven of elegance and comfort, this immaculate home offers an unparalleled lifestyle in a serene and vibrant community. Don't miss the chance to make this your forever retreat.
$1,020,000
28431 Lorente Mission Viejo, CA 92692
- Type:
- Single Family
- Sq.Ft.:
- 1,120
- Status:
- Active
- Beds:
- 3
- Lot size:
- 0.13 Acres
- Year built:
- 1979
- Baths:
- 2.00
- MLS#:
- OC24071852
ADDITIONAL INFORMATION
This single level home is located on a Cul de Sac in the picturesque community of Cordova Vistas. Located just steps away from Phillip Reilly Elementary School. It is both a National Blue Ribbon School and a California Distinguished School serving approximately 500 students. They also have a Specialized Academic Program. This home is a member of Lake Mission Viejo Assoc, so you can enjoy the amazing amenities like swimming, fishing, boating, fireworks and the unbelievable summer concert series. Also nearby is the Oso Creek Trail system with miles of hiking trails in and around the San Juan Creek Water shed. Private back yard with a view of Saddleback, room for fruit trees, low maintenance faux grass installed front and rear. The floors are wood laminate. NO MELLO ROOS, low HOA fees and a great community near all amenities.

Mission Viejo Real Estate
The median home value in Mission Viejo, CA is $930,000. This is higher than the county median home value of $707,900. The national median home value is $219,700. The average price of homes sold in Mission Viejo, CA is $930,000. Approximately 74.94% of Mission Viejo homes are owned, compared to 21.74% rented, while 3.32% are vacant. Mission Viejo real estate listings include condos, townhomes, and single family homes for sale. Commercial properties are also available. If you see a property you’re interested in, contact a Mission Viejo real estate agent to arrange a tour today!
Mission Viejo, California has a population of 96,535. Mission Viejo is less family-centric than the surrounding county with 33.54% of the households containing married families with children. The county average for households married with children is 36.16%.
The median household income in Mission Viejo, California is $107,988. The median household income for the surrounding county is $81,851 compared to the national median of $57,652. The median age of people living in Mission Viejo is 44.8 years.
Mission Viejo Weather
The average high temperature in July is 85.6 degrees, with an average low temperature in January of 43.3 degrees. The average rainfall is approximately 13.3 inches per year, with 0 inches of snow per year.
