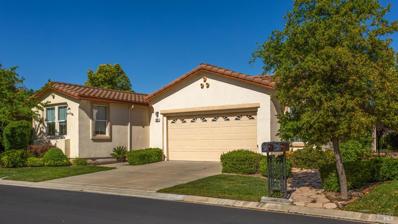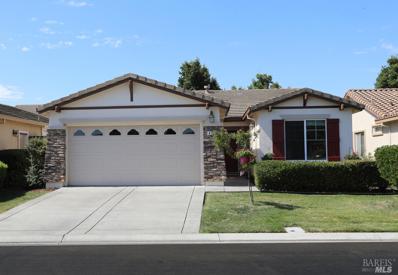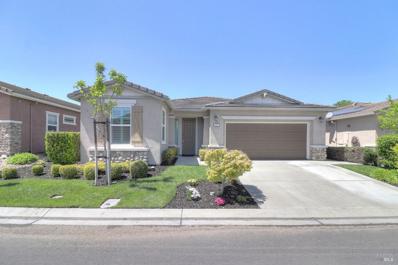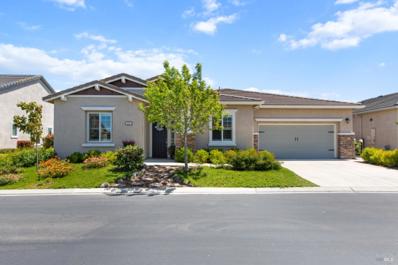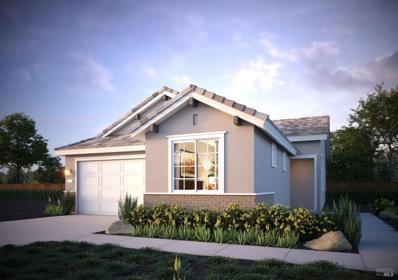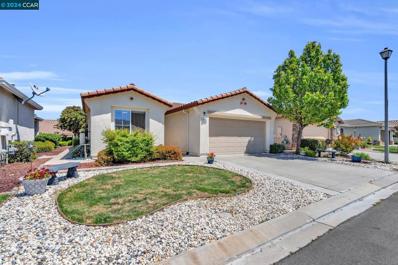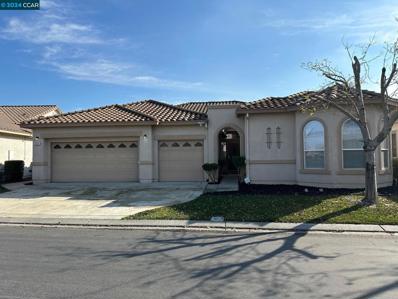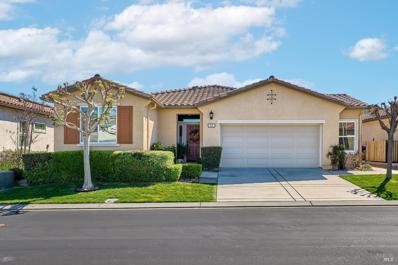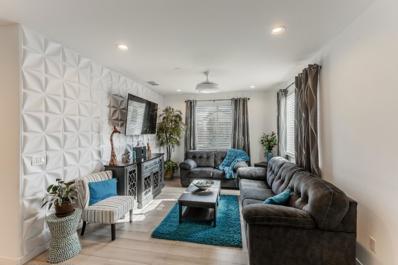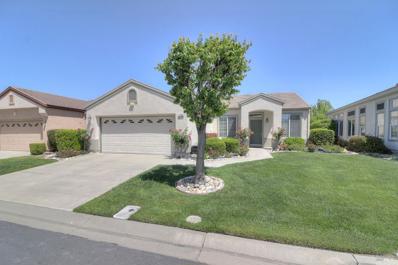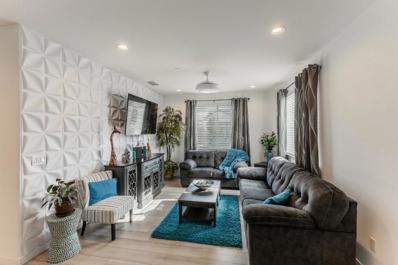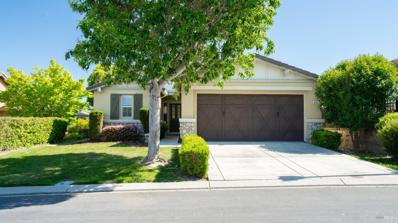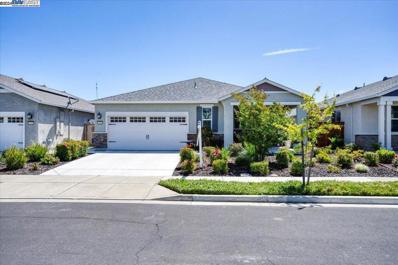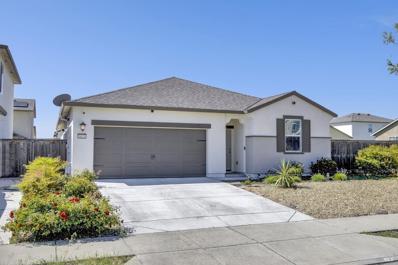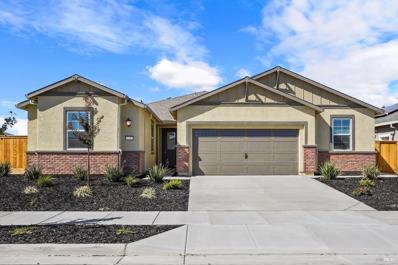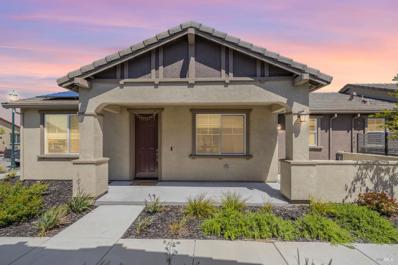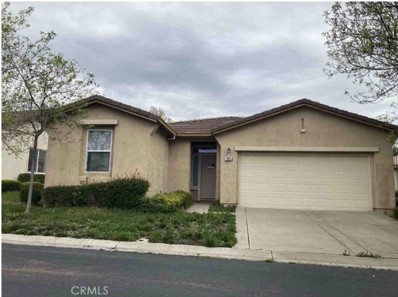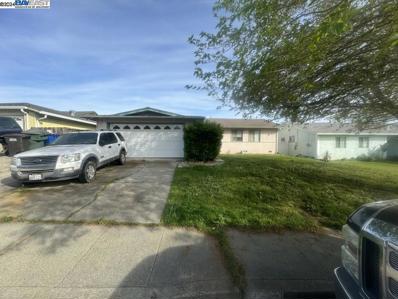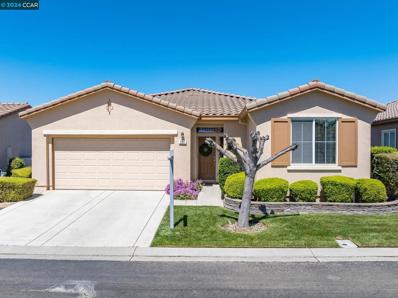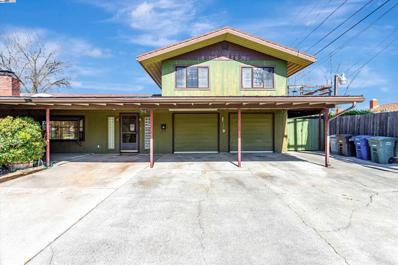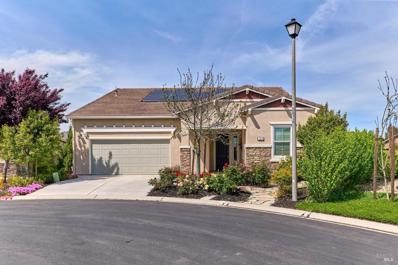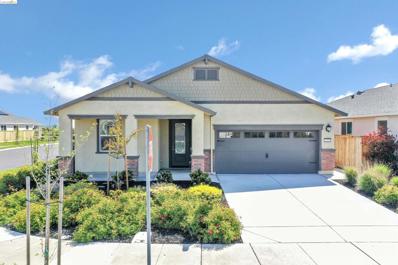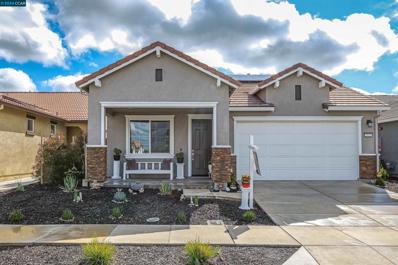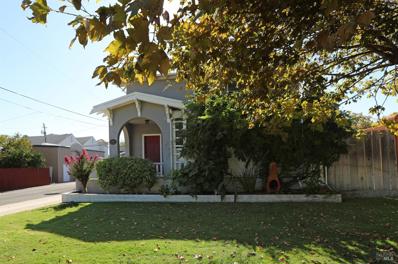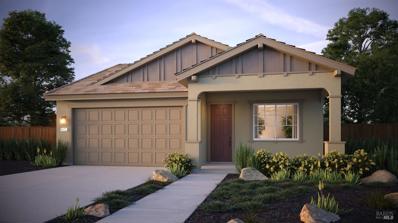Rio Vista CA Homes for Sale
Open House:
Saturday, 5/11
- Type:
- Single Family
- Sq.Ft.:
- 1,673
- Status:
- NEW LISTING
- Beds:
- 2
- Lot size:
- 0.17 Acres
- Year built:
- 2003
- Baths:
- 2.00
- MLS#:
- 324033950
ADDITIONAL INFORMATION
Nestled with in the prestigious Trilogy 55+ community, this is exquisite property boasts the sought-after Hillsborough model. With 2 bedrooms, 2 bathrooms and a versatile office space, it offers ample room for relaxation and productivity. The centerpiece is a charming two-sided fireplace, lending warmth and character to both the living room and adjoining space. Entertain effortlessly in the expansive kitchen, featuring a built in hutch and generous island perfect for casual dining or hosting guests. Step outside to a covered patio, ideal for gatherings, overlooking a meticulously landscaped and private backyard oasis. With access to the community's esteemed golf course, this home epitomizes luxurious, resort-style living for the discerning homeowner.
$425,000
407 Conway Drive Rio Vista, CA 94571
Open House:
Saturday, 5/11
- Type:
- Single Family
- Sq.Ft.:
- 1,439
- Status:
- NEW LISTING
- Beds:
- 2
- Lot size:
- 0.1 Acres
- Year built:
- 2005
- Baths:
- 2.00
- MLS#:
- 324033517
ADDITIONAL INFORMATION
The Pebble Beach style home in Trilogy for sale with 2 bedrooms, 2 baths, den, 2 car garage. This home features: Owned solar! High vaulted ceilings in the living and dining rooms, freshly painted interior and exterior, recently updated Titanium finished Samsung appliances including gas range, beautiful oak cabinetry with built-in wine rack, under cabinet lighting and roomy pantry in the kitchen. Large back patio with large shade trees and retractable awning.
$535,000
115 Alpine Drive Rio Vista, CA 94571
- Type:
- Single Family
- Sq.Ft.:
- 1,837
- Status:
- NEW LISTING
- Beds:
- 2
- Lot size:
- 0.11 Acres
- Year built:
- 2014
- Baths:
- 2.00
- MLS#:
- 324031551
ADDITIONAL INFORMATION
This beautiful solar powered Reflect model offers sleek modern interiors and enjoys a fantastic covered patio with no rear neighbors overlooking lush open space. Features include attractive jumbo tile flooring throughout with upgraded carpeting in the bedrooms, soothing two-toned interior paint, lovely beech cabinetry and plantation shutters throughout, a private den with double doors, stylish lighted ceiling fans in every room, atmospheric dimmers on many lighting switches, and built-in 5.1 surround sound speakers in the living room ceiling. The open kitchen enjoys nice solid slab granite countertops with full backsplash, under cabinet lighting, and sleek stainless-steel appliances including a Frigidaire French door refrigerator. The primary suite enjoys a luxurious bathroom with separated vanities of engineered marble including the roomy shower with bench seating, a huge walk-in closet with access door into the large laundry room, and the guest bathroom is just as luxuriously appointed. Relax outdoors on the picturesque fully covered back patio with wind/privacy screens overlooking lush open space with western views for spectacular sunsets. Home has a pre-paid solar lease until 2034 and includes whole home fire suppression and water softener systems. Trilogy is a 55+ community.
- Type:
- Single Family
- Sq.Ft.:
- 2,585
- Status:
- NEW LISTING
- Beds:
- 3
- Lot size:
- 0.16 Acres
- Year built:
- 2016
- Baths:
- 3.00
- MLS#:
- 324033691
ADDITIONAL INFORMATION
Beautifully appointed Trilogy Vensa model on premium lot with no rear neighbors! This large, single-story home has rare 3 bedrooms and 3 full bathrooms, and boasts upgraded features throughout. Stunning Chef's kitchen features beautiful extended cabinetry, white quartz countertops, 2 large islands, stainless appliances, including built-in Wolf range and microwave, and Sub-Zero refrigerator. Formal dining room looks out into private courtyard, a sweet spot for morning coffee. The backyard is an oasis with a large partially covered patio, triple fountain water feature, beautiful landscaping and your own private putting green! The main suite has dual walk-in closets, expansive bathroom with large walk-in shower, soaking tub and double vanities. A secret room behind a mirrored door provides a sanctuary for a private office, exercise room or ? Guest bedrooms are at the opposite end of the house, including a junior suite with full bath. Loads of built-in storage throughout the house. Custom light fixtures and ceiling fans, plantation shutters, electric window shades, touch faucets in kitchen and bathrooms, gorgeous tile flooring inside and outside. Fully irrigated raised beds in side yard. Garage has large built-in cabinets, ample overhead storage.
- Type:
- Single Family
- Sq.Ft.:
- 1,569
- Status:
- NEW LISTING
- Beds:
- 2
- Lot size:
- 0.12 Acres
- Baths:
- 2.00
- MLS#:
- 324033225
ADDITIONAL INFORMATION
Embrace the Brand New Construction by DeNova Homes in the Summit at Liberty, an exclusive gated community tailored for Active Adults aged 55 and above - available for occupancy in August. You still have the opportunity to personalize this home with finishes that suit your taste. This stunning Residence 3 features a delightful Bay Area Bungalow-style exterior and a spacious covered patio in the backyard, seamlessly extending your indoor living and dining experience outdoors. The kitchen is thoughtfully designed, with a sink overlooking the backyard, an island offering bar seating, ample storage, a microwave, and stainless LG appliances including a 5-burner gas range with hood, dishwasher, and French door refrigerator. Enjoy the convenience of a large walk-in kitchen pantry and a spacious laundry room, washer and dryer are included! Make the most of Club Liberty's extensive social and fitness amenities, which include a pool, spa, gym, pickleball, tennis and bocce courts, wine storage, community gardens, event center, art centers, and more! Please note that the home is currently under construction, and the photos/images depict exterior renderings and a model home for representational purposes only.
- Type:
- Single Family
- Sq.Ft.:
- 1,420
- Status:
- NEW LISTING
- Beds:
- 2
- Lot size:
- 0.09 Acres
- Year built:
- 2005
- Baths:
- 2.00
- MLS#:
- 41058518
ADDITIONAL INFORMATION
Welcome to the Gated 55+ Active Adult Community of Trilogy Rio Vista. This is the popular Pebble Beach floor plan with 2 bedrooms and a large office. Very spacious with a light and bright great room. Double doors lead to the 3rd room/office. High ceilings, extensive luxury vinyl flooring, tile floors in kitchen and laundry room, 6 panel doors, 2 inch blinds and shades throughout, ceiling fans, custom faced fireplace wall feature, Open kitchen with stainless appliances, pantry closet, slider to the rear yard. Primary suite with a walk in closet and jetted tub. This lovely home is located in the interior of the development and offers a serene patio/yard to entertain and relax. Enjoy all of the community amenities - clubhouse, health and wellness center, golf, tennis, pool, spa, gym, BBQ, dog park. (golf not included in hoa dues)
- Type:
- Single Family
- Sq.Ft.:
- 2,567
- Status:
- NEW LISTING
- Beds:
- 2
- Lot size:
- 0.14 Acres
- Year built:
- 2004
- Baths:
- 3.00
- MLS#:
- 41058427
ADDITIONAL INFORMATION
Trilogy's Largest Model. This 2,567 square foot home features 2 bedrooms, 2.5 baths and large office with built in cabinets and a Murphy bed. Step inside the home and be greeted with beautiful water views of the private lake. The Formal Dining Room, Living Room with Fireplace and Family Room have new carpets. A true Great Room concept. The Family Room is equipped with a built in Entertainment Center. The Eat in Kitchen, with Island and bar seating will accommodate the largest of gatherings. The Primary Bathroom sits just off the Lake with its own door to the patio. The Primary Bath include dual sinks, a walk in jetted Tub and a walk in Closet with organizers. The second Bedroom sits in the front of the Home and has its own full bathroom just steps away. Save on your energy bills with the efficient solar system. A great retirement community at a Fantastic Price.
- Type:
- Single Family
- Sq.Ft.:
- 1,767
- Status:
- NEW LISTING
- Beds:
- 2
- Lot size:
- 0.11 Acres
- Year built:
- 2012
- Baths:
- 2.00
- MLS#:
- 324032676
ADDITIONAL INFORMATION
This impeccably maintained home has architectural details and designer finishes galore. This home has pre-paid Solar to 2032. Over-sized tile throughout majority of home, as well as new carpet in bedrooms. Kitchen features include gas range, slab granite eating bar, stainless appliances with refrigerator included and pantry. Cozy fireplace and den/retreat/dining in tastefully designed space off the family room. Shutters and 2 tone paint throughout. Rear yard is perfectly designed for entertaining and has 2 covered patios with access from the family room and primary bedroom. Extended garage for workbench/additional storage and water softener. Trilogy is a resort style 55+ community with approx. 100 various clubs. HOA fees do not include golf play.
- Type:
- Single Family
- Sq.Ft.:
- 1,160
- Status:
- NEW LISTING
- Beds:
- 2
- Lot size:
- 0.07 Acres
- Year built:
- 2022
- Baths:
- 2.00
- MLS#:
- ML81964084
ADDITIONAL INFORMATION
*ASSUMABLE 4.375% LOAN* Welcome to your luxurious 2-bedroom, 2-bathroom duet home nestled in the heart of Rio Vista, California! This pristine gem sits within a secure, gated 55+ community, offering a haven of tranquility and comfort. Boasting a youthful charm at just a couple years old and NOT the customary cookie-cutter new construction, this home dazzles with numerous upgrades ($10,000+), including a stylish privacy fence that encloses a serene patio. The interior is adorned with elegant light fixtures illuminating beautifully glammed walls, creating an ambiance of sophistication and warmth. Enjoy the benefits of leased solar panels, ensuring eco-friendly living and cost efficiency. Nestled on a corner lot, and is complemented by a low-maintenance patio ideal for relaxation and outdoor gatherings. Experience the epitome of community living with access to a range of amenities, including swimming pools, a clubhouse for social gatherings, parks perfect for leisurely strolls, and lush gardens that provide a serene retreat. Not to mention, an adjacent golf course to practice your drive! This is more than just a home; it's a lifestyle opportunity to savor comfort, luxury, and a vibrant community. {Tenant In Place Until October 31st}
Open House:
Saturday, 5/11
- Type:
- Single Family
- Sq.Ft.:
- 1,475
- Status:
- NEW LISTING
- Beds:
- 2
- Lot size:
- 0.12 Acres
- Year built:
- 2002
- Baths:
- 2.00
- MLS#:
- 324032544
ADDITIONAL INFORMATION
A delightful Trawler model on a colorfully adorned and meticulously landscaped lot with an attractive array of upgrades. Features include beautiful laminate flooring in the main living areas with upgraded carpets in the bedrooms, elegant custom draperies in the living room and dining area, nice blinds throughout, bay windows in the kitchen nook and primary bedroom, a dedicated family room with fireplace, and cheerful white cabinetry throughout. The kitchen boasts lovely neutral gray Corian countertops with stylish white appliances including a gas range and French Door refrigerator with drink dispenser. The bathrooms have been recently remodeled with luxury vinyl plank flooring, with both enjoying nice undermount sinks with Piedrafina Bottocino cultured marble vanities including the luxurious primary shower surround. The primary suite features a private door to the back patio and a nice walk-in closet with fully mirrored sliding doors. Relax outdoors on the enormous open-air back patio featuring privacy screens at the primary bed entrance surrounded by lush flower-strewn landscaping with rock garden perimeters. Home includes a new Carrier HVAC system less than 2 years old, a Maytag W/D combo, whole home water filter, and extra garage storage cabinetry. Trilogy is a 55+ community.
$395,000
2363 Melrose Rio Vista, CA 94571
- Type:
- Single Family
- Sq.Ft.:
- 1,160
- Status:
- NEW LISTING
- Beds:
- 2
- Lot size:
- 0.07 Acres
- Year built:
- 2022
- Baths:
- 2.00
- MLS#:
- ML81964084
ADDITIONAL INFORMATION
*ASSUMABLE 4.375% LOAN* Welcome to your luxurious 2-bedroom, 2-bathroom duet home nestled in the heart of Rio Vista, California! This pristine gem sits within a secure, gated 55+ community, offering a haven of tranquility and comfort. Boasting a youthful charm at just a couple years old and NOT the customary cookie-cutter new construction, this home dazzles with numerous upgrades ($10,000+), including a stylish privacy fence that encloses a serene patio. The interior is adorned with elegant light fixtures illuminating beautifully glammed walls, creating an ambiance of sophistication and warmth. Enjoy the benefits of leased solar panels, ensuring eco-friendly living and cost efficiency. Nestled on a corner lot, and is complemented by a low-maintenance patio ideal for relaxation and outdoor gatherings. Experience the epitome of community living with access to a range of amenities, including swimming pools, a clubhouse for social gatherings, parks perfect for leisurely strolls, and lush gardens that provide a serene retreat. Not to mention, an adjacent golf course to practice your drive! This is more than just a home; it's a lifestyle opportunity to savor comfort, luxury, and a vibrant community. {Tenant In Place Until October 31st}
- Type:
- Single Family
- Sq.Ft.:
- 1,172
- Status:
- NEW LISTING
- Beds:
- 2
- Lot size:
- 0.13 Acres
- Year built:
- 2008
- Baths:
- 2.00
- MLS#:
- 324028134
ADDITIONAL INFORMATION
Welcome to this adorable Carmel model with an amazing backyard. If outdoor space is important to you then this is a must see! Spacious and private with a lovely covered patio to enjoy a festive barbeque or a peaceful glass of... Trilogy is close to restaurants, shopping, river recreation, and has easy access to Hwy 12, I5 & I80.
$439,000
2242 Revival Ln Rio Vista, CA 94571
- Type:
- Single Family
- Sq.Ft.:
- 1,446
- Status:
- Active
- Beds:
- 2
- Lot size:
- 0.11 Acres
- Year built:
- 2021
- Baths:
- 3.00
- MLS#:
- 41057746
ADDITIONAL INFORMATION
Luxury 55+ Living: Better than new. This exquisite Baldwin Model home is loaded with storage options, beginning with a spacious 2.5 car garage with a workbench and cabinets both above and below. Step inside to discover an open floor plan featuring top-of-the-line Whirlpool stainless steel appliances, including a 25 cubic foot refrigerator with filtered water and ice dispenser. The kitchen boasts an abundance of 42-inch cabinets, ample space for all your culinary essentials. Additional features include laundry room cabinets, a solar system included in the selling price, a tankless water heater, and efficient gas appliances throughout. Enjoy the comfort of granite countertops, faux wood window coverings, and ceiling fans in both bedrooms and the living room. Retreat to the master bedroom with its patio access door, or relax on the large covered porch complete with a charming old-fashioned hanging swing. Outside, the professionally landscaped backyard awaits, featuring artificial grass, concrete, low voltage lighting, and even a vegetable garden and flower beds. Plus, with privacy fencing extension and an assortment of fruit trees including dwarf avocado, Meyers lemon, Concord grapes, blackberries and blueberries, this backyard oasis offers both privacy and natural beauty.
- Type:
- Single Family
- Sq.Ft.:
- 1,508
- Status:
- Active
- Beds:
- 3
- Lot size:
- 0.17 Acres
- Year built:
- 2018
- Baths:
- 2.00
- MLS#:
- 324029544
ADDITIONAL INFORMATION
Explore 4623 Lincoln Landing in Rio Vista! This single-story gem offers 3 bedrooms, 2 baths, and 1508 sq. ft. built in 2018. As you enter you will find an abundance of natural light, while newly updated wood-style floors cascade throughout the home. The main living space offers sightlines into the kitchen and access to the expansive backyard with a covered patio and potential RV parking. Enjoy the dine-in kitchen with center island and granite counters, perfect for entertaining. Relax in the primary bedroom complete with a walk-in closet and barn door to the bathroom with a walk-in shower. A whole house fan, no HOA dues, low maintenance front yard, in-door laundry room and a 2-year home warranty complete this modern haven. Don't miss out -schedule your tour today!
- Type:
- Single Family
- Sq.Ft.:
- 2,395
- Status:
- Active
- Beds:
- 3
- Lot size:
- 0.17 Acres
- Year built:
- 2024
- Baths:
- 3.00
- MLS#:
- 324030395
ADDITIONAL INFORMATION
Overflowing with space and luxury upgrades, this single-story home is sure to exceed expectations and is located within Summit at Liberty, a charming 55+ community in Rio Vista. This three-bedroom home features three full baths, a spacious family room, chef-ready kitchen, a flex room, oversized garage, and a covered back patio. Additionally, this home comes with a host of impressive upgrades included at no extra cost such as energy-efficient, stainless steel Whirlpool® kitchen appliances, sparkling granite countertops, designer wood cabinetry with crown molding, faux-wood blinds installed on all operable windows, included solar panels and more. CAL DRE #02064225, LGI Realty - California, Inc.
- Type:
- Other
- Sq.Ft.:
- 1,106
- Status:
- Active
- Beds:
- 2
- Lot size:
- 0.07 Acres
- Year built:
- 2022
- Baths:
- 2.00
- MLS#:
- 324027146
- Subdivision:
- Summit At Liberty
ADDITIONAL INFORMATION
Welcome to Luminescence at Liberty, where a vibrant lifestyle awaits you. Nestled in a gated active adult community, embrace luxurious resort-style living with unparalleled access to incredible amenities, enhancing every aspect of daily life. Indulge in the rich environment including a great lawn with tree-lined walkways connecting to the community garden, refreshing pool and spa, fitness center, cafe, covered patio with fire pits, art studio, ballroom, wine storage, game room, bocce ball courts, tennis courts, pickleball courts, labyrinth, walking trails, and a dog park. Step into the charm of this immaculate home that exudes both functionality and modern aesthetic. The heart of the home, the generously sized kitchen, boasts elegant cabinets, granite countertops, and top-of-the-line stainless steel appliances. The open-concept design seamlessly integrates the kitchen with the dining area and a spacious great room, providing a warm and welcoming space perfect for hosting gatherings or simply relaxing in comfort. Retreat to the tranquil haven of the master suite, complete with an attached private bath and a walk-in closet. You'll also enjoy your courtyard patio, ideal for savoring a cup of coffee with a good book. It's more than just a home; it's a way of life.
- Type:
- Single Family
- Sq.Ft.:
- 1,767
- Status:
- Active
- Beds:
- 2
- Lot size:
- 0.12 Acres
- Year built:
- 2004
- Baths:
- 2.00
- MLS#:
- SR24082724
ADDITIONAL INFORMATION
$335,000
225 Tahoe Dr Rio Vista, CA 94571
- Type:
- Single Family
- Sq.Ft.:
- 1,006
- Status:
- Active
- Beds:
- 3
- Lot size:
- 0.13 Acres
- Year built:
- 1970
- Baths:
- 1.00
- MLS#:
- 41057253
ADDITIONAL INFORMATION
3 bed/1 bath property on a 5,662 Sq Ft lot in Rio Vista CA! Property has been well maintained and seller has noted no major issues.
- Type:
- Single Family
- Sq.Ft.:
- 1,767
- Status:
- Active
- Beds:
- 2
- Lot size:
- 0.12 Acres
- Year built:
- 2004
- Baths:
- 2.00
- MLS#:
- 41057207
ADDITIONAL INFORMATION
This beautiful Belmont model in Trilogy's 55+ community, is full of wonderful upgraded touches. With 2 bedrooms, 2 bathrooms, 1,767 sqft this home is a great blend or comfort and elegance with access to exclusive amenities. Walking inside, you are greeted by the beautiful hardwood flooring and high ceilings. The spacious living room with cozy fireplace, beautiful oversized fan, and surround sound speaker system, over looks the stunning fully updated kitchen. From the beautiful cabinetry, granite countertops, stainless one basin sink, and beautiful details- this kitchen is ready for you to enjoy. The formal dining room is filled with natural light and perfect for those holiday dinners. The spacious primary has it's own private slider and patio area, with an en-suite with dual sinks and walk in closet. The backyard has covered patio, full fencing, low maintenance landscape with auto sprinklers. Addtl highlights include: 2yr old HVAC, fresh exterior paint, insta-hot in kitchen, nest thermostat, and sun screens at living room/dining room for energy savings. Beyond this wonderful home, the complex at Trilogy offers so many amazing amenities, perfect for all your interests! From social events, clubs, classes, indoor pool and gym, plus golfing- it's an ideal location for active adults.
- Type:
- Single Family
- Sq.Ft.:
- 2,501
- Status:
- Active
- Beds:
- 4
- Lot size:
- 0.13 Acres
- Year built:
- 1954
- Baths:
- 3.00
- MLS#:
- 41056530
ADDITIONAL INFORMATION
A RARE FIND PERFECT FOR HOSTING AND ENTERTAINING GUESTS THAT OFFERS A OPEN SPACE KITCHEN A BRAND NEW DECK 4 BEDROOMS 3 BATHS AND 3 DEN/OFFICE ROOMS WITH A GENARAC 22 KW GENERATOR. THE HOME IS CENTRALLY LOCATED NEAR THE HWY CLOSE TO THE WATER AND IS A VERY QUAINT AND FRIENDLY COMMUNITY TO CALL HOME.
- Type:
- Single Family
- Sq.Ft.:
- 2,133
- Status:
- Active
- Beds:
- 2
- Lot size:
- 0.2 Acres
- Year built:
- 2017
- Baths:
- 3.00
- MLS#:
- 324027602
ADDITIONAL INFORMATION
This beautiful home is tucked in a cul-de-sac type setting with a seldom seen designer garden. Bright and open Rejuvenate floorplan uses all the sq.ft in the main living areas of the home. Tile bamboo style floors in majority of the home, designer 2-tone paint throughout, 13 more years of pre-paid Solar, covered patio and leaf guard for gutters are a sampling of the upgrades this home offers. The kitchen features include large quartz island, stainless appliances, custom backsplash, and open great room concept. Small storage/office area in addition to a 1/2 bath and spacious primary, guest en-suite and den. Side yard has an abundance of space and living landscaping. This is a 55+ community and HOA fees do not include golf course play.
$515,000
2088 Lavender Pl Rio Vista, CA 94571
- Type:
- Single Family
- Sq.Ft.:
- 1,839
- Status:
- Active
- Beds:
- 3
- Lot size:
- 0.12 Acres
- Year built:
- 2022
- Baths:
- 2.00
- MLS#:
- 41056154
ADDITIONAL INFORMATION
Fall in love with this single-story home located at The Summit at Liberty, a desirable 55+ community. This great floorplan offers 3 bedrooms and 2 bathrooms, beautiful laminate flooring and new carpet throughout, and a spacious kitchen with granite countertops and stainless-steel appliances. The master suite includes a walk in closet and large bathroom with dual sinks. Low maintenance front and backyard with covered patio and turf. Enjoy all that this active adult community has to offer including a pool/spa, community garden, club house, game room, fitness center, dog park, shaded picnic areas, tennis/pickleball courts, and a large hall available to rent for special events.
- Type:
- Single Family
- Sq.Ft.:
- 1,320
- Status:
- Active
- Beds:
- 2
- Lot size:
- 0.1 Acres
- Year built:
- 2022
- Baths:
- 2.00
- MLS#:
- 41056171
ADDITIONAL INFORMATION
Super stunning home, Make you feel that you are outside of Tuscany! sets an a newer construction the gated community Summit at Liberty designed quality Open for enjoyment including tennis, pickle ball, indoor gym, outdoor lap pool and spa, community gardens, art studio and more! This beautiful home features a open floor plan with spacious 2 bed/2 full baths, low-maintenance relaxation patio, upgraded laminate flooring, granite kitchen counters with designer tile splash, stainless steel appliances, energy saving features including LED recessed lighting, tankless hot water heater, solar panels lease and so much more! HOA dues include access to all common area amenities, lifestyle opportunity to savor comfort & luxury.
- Type:
- Single Family
- Sq.Ft.:
- 2,000
- Status:
- Active
- Beds:
- 3
- Year built:
- 1923
- Baths:
- 3.00
- MLS#:
- 324025438
ADDITIONAL INFORMATION
Welcome to this nostalgic tree lined street of yesteryear. This updated home has been in the same family for 3 generations. It has been lovingly updated, while preserving the craftsman style home. Great room with access to charming front porch, LVP flooring throughout entire main level. Kitchen fully updated in 2009 with pull outs and soft close new cabinetry, slab granite counters, 6 burner gas cooktop, gourmet stainless appliances and a built in stainless refrigerator which is included. 3 spacious bedrooms on 2nd level with 2 full baths, both have been renovated in 2010. Rear yard is spectacular with entertainment ready pool, pavers and covered seating area. In addition to a 1 car garage this home has a 20'x 60' Butler built shop with 10' sliding doors and electrical on separate panel. Two HVAC units for home. Bonus room in basement which has approx 1,000 sq.ft. of usable basement space not shown in square footage. The basement access to rear yard/pool perfect for play room or craft room.
$454,900
2407 Park Place Rio Vista, CA 94571
- Type:
- Single Family
- Sq.Ft.:
- 1,302
- Status:
- Active
- Beds:
- 2
- Lot size:
- 0.1 Acres
- Baths:
- 2.00
- MLS#:
- 324025290
ADDITIONAL INFORMATION
Experience the allure of Rio Vista's latest 55+ Active Adult Community, where a charming single-story home awaits your arrival. Boasting approximately 1,302 sq. ft. of living space, this residence offers 2 bedrooms, 2 baths, and a 2-car garage. Its well-crafted layout is ideal for entertaining, featuring a spacious kitchen island, a sizable gathering room, and a covered patio perfect for outdoor dining and relaxation. Adorned with Dove gray painted cabinets featuring soft-close doors, quartz countertops, and a stylish full tile kitchen backsplash, this home exudes elegance. It comes fully equipped with a range of appliances including a freestanding gas range, refrigerator, microwave oven, dishwasher, tankless water heater, and washer/dryer. Laminate flooring in the main living areas adds sophistication, while plush carpeting in the bedrooms is soft underfoot, and tile adorns the bathrooms and laundry room. The owner's suite is luxuriously appointed with an attached private bath and a walk-in closet. Inquire about flexible incentives, and for further details, consult with the Sales Agent. Note home is under construction. Photos shown are of the model home and are for representational purposes only.
Information being provided is for consumers' personal, non-commercial use and may not be used for any purpose other than to identify prospective properties consumers may be interested in purchasing. Information has not been verified, is not guaranteed, and is subject to change. Copyright 2024 Bay Area Real Estate Information Services, Inc. All rights reserved. Copyright 2024 Bay Area Real Estate Information Services, Inc. All rights reserved. |

The data relating to real estate for sale on this display comes in part from the Internet Data Exchange program of the MLSListingsTM MLS system. Real estate listings held by brokerage firms other than Xome Inc. are marked with the Internet Data Exchange icon (a stylized house inside a circle) and detailed information about them includes the names of the listing brokers and listing agents. Based on information from the MLSListings MLS as of {{last updated}}. All data, including all measurements and calculations of area, is obtained from various sources and has not been, and will not be, verified by broker or MLS. All information should be independently reviewed and verified for accuracy. Properties may or may not be listed by the office/agent presenting the information.
Barbara Lynn Simmons, CALBRE 637579, Xome Inc., CALBRE 1932600, barbara.simmons@xome.com, 844-400-XOME (9663), 2945 Townsgate Road, Suite 200, Westlake Village, CA 91361

Data maintained by MetroList® may not reflect all real estate activity in the market. All information has been provided by seller/other sources and has not been verified by broker. All measurements and all calculations of area (i.e., Sq Ft and Acreage) are approximate. All interested persons should independently verify the accuracy of all information. All real estate advertising placed by anyone through this service for real properties in the United States is subject to the US Federal Fair Housing Act of 1968, as amended, which makes it illegal to advertise "any preference, limitation or discrimination because of race, color, religion, sex, handicap, family status or national origin or an intention to make any such preference, limitation or discrimination." This service will not knowingly accept any advertisement for real estate which is in violation of the law. Our readers are hereby informed that all dwellings, under the jurisdiction of U.S. Federal regulations, advertised in this service are available on an equal opportunity basis. Terms of Use
Rio Vista Real Estate
The median home value in Rio Vista, CA is $470,000. This is higher than the county median home value of $425,400. The national median home value is $219,700. The average price of homes sold in Rio Vista, CA is $470,000. Approximately 73.66% of Rio Vista homes are owned, compared to 19.69% rented, while 6.66% are vacant. Rio Vista real estate listings include condos, townhomes, and single family homes for sale. Commercial properties are also available. If you see a property you’re interested in, contact a Rio Vista real estate agent to arrange a tour today!
Rio Vista, California has a population of 8,350. Rio Vista is less family-centric than the surrounding county with 11.13% of the households containing married families with children. The county average for households married with children is 30.62%.
The median household income in Rio Vista, California is $65,797. The median household income for the surrounding county is $72,950 compared to the national median of $57,652. The median age of people living in Rio Vista is 62.3 years.
Rio Vista Weather
The average high temperature in July is 91.4 degrees, with an average low temperature in January of 38.7 degrees. The average rainfall is approximately 21.2 inches per year, with 0 inches of snow per year.
