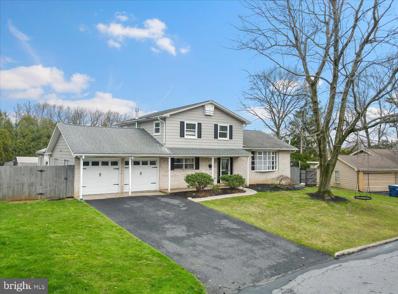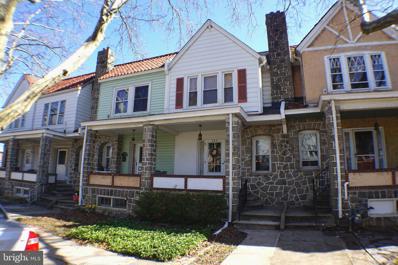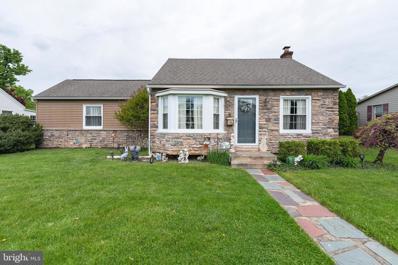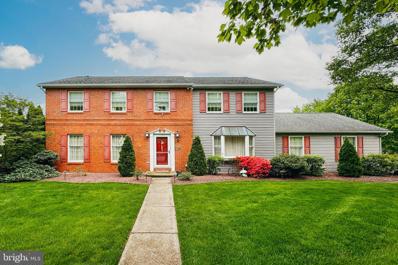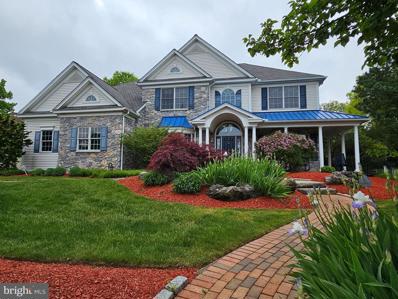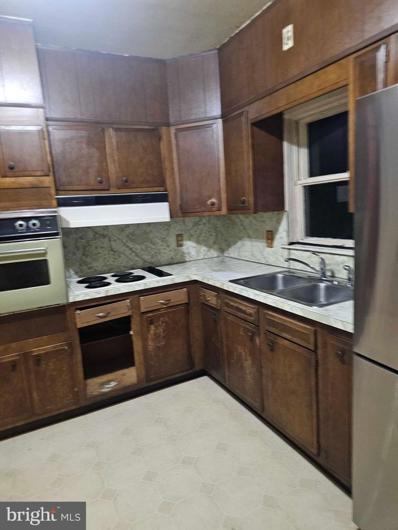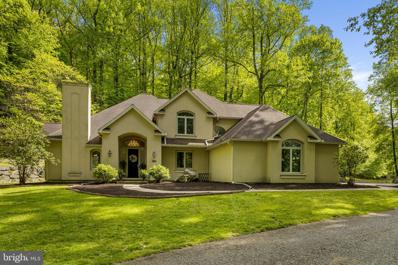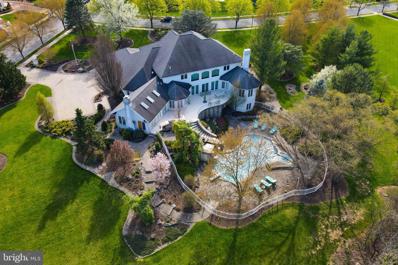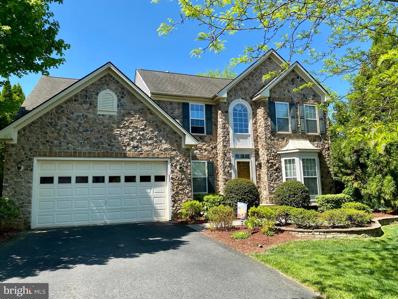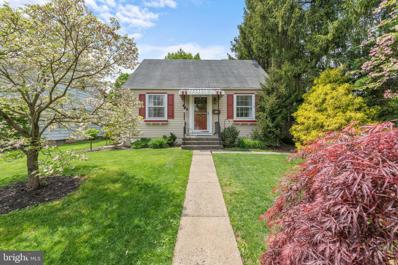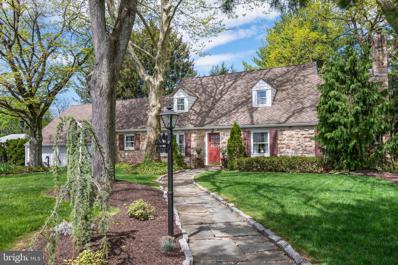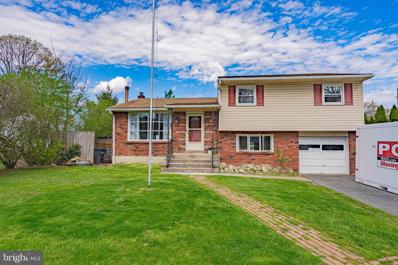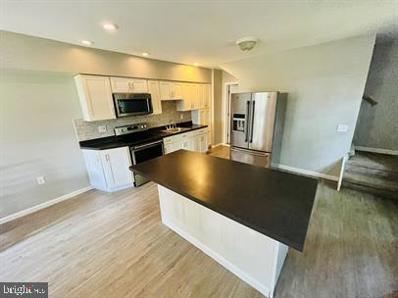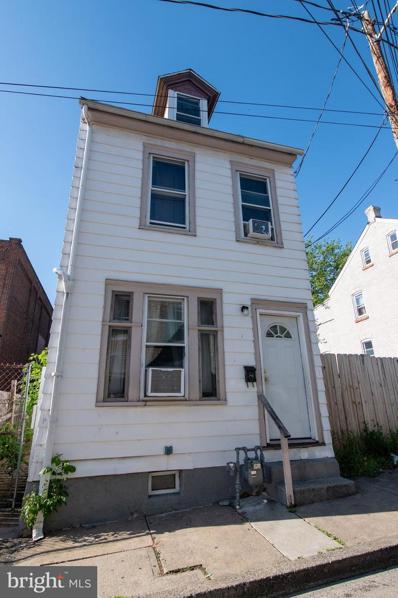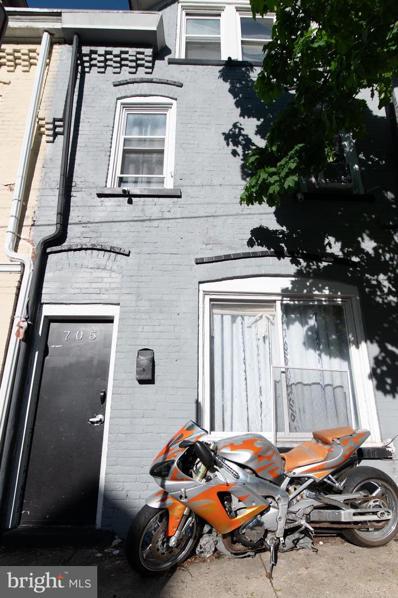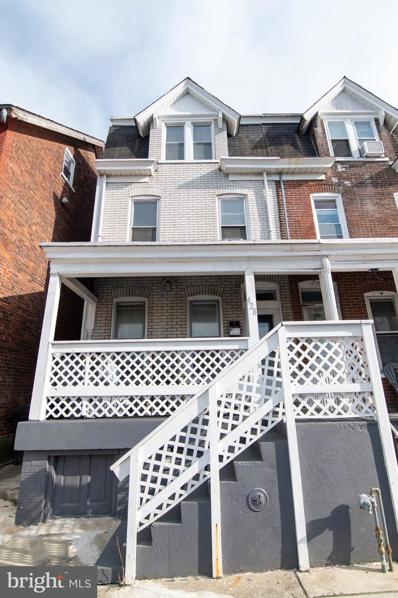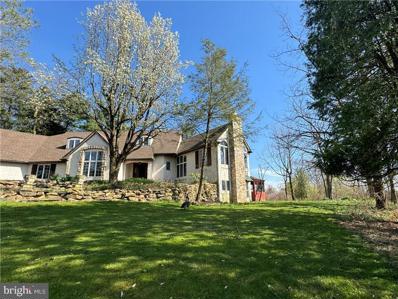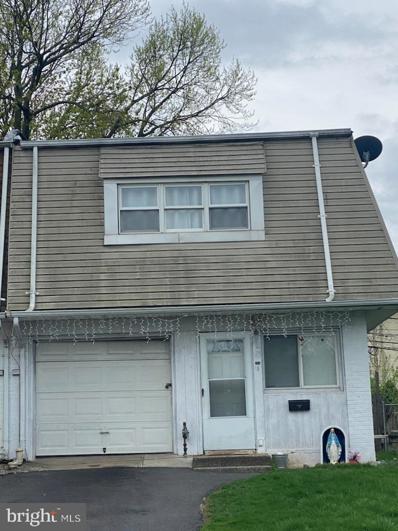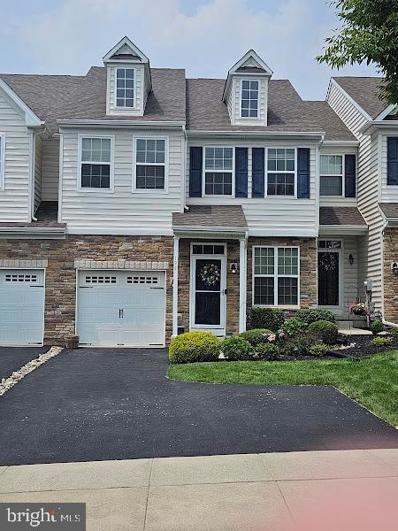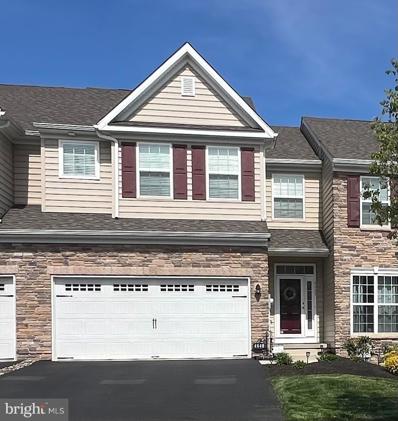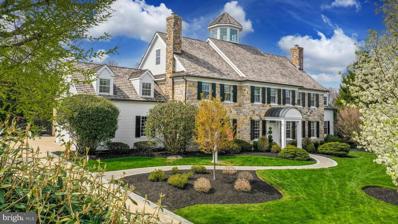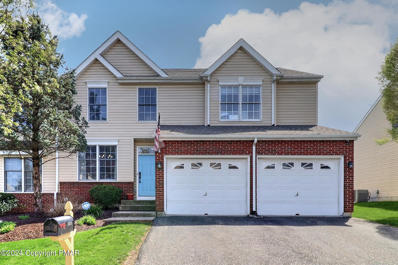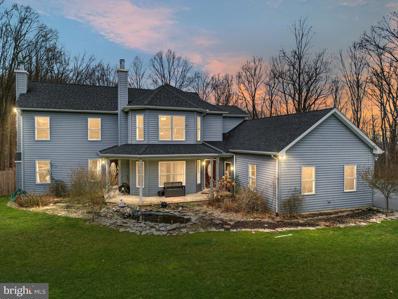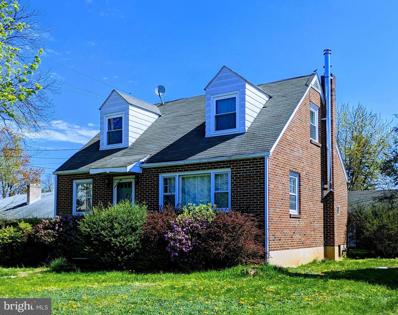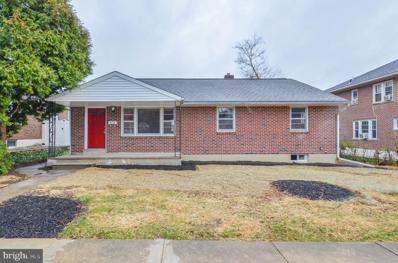Allentown PA Homes for Sale
- Type:
- Single Family
- Sq.Ft.:
- 2,894
- Status:
- NEW LISTING
- Beds:
- 5
- Lot size:
- 0.32 Acres
- Year built:
- 1967
- Baths:
- 4.00
- MLS#:
- PALH2008626
- Subdivision:
- None Available
ADDITIONAL INFORMATION
Welcome to your dream home in the prestigious Parkland School District! This stunning 5-bedroom house with attached in-law suite offers the perfect blend of luxury and comfort. As you step through the front door, you'll be greeted by a grand foyer that leads to the spacious living areas. The main level features a updated kitchen new appliances, granite countertops, and a island, perfect for entertaining guests. The adjacent dining area offers ample space for family meals and gatherings. The cozy family room is the ideal place to relax and unwind, with large bay windows that provide plenty of natural light. Upstairs, you'll find 3 more bedrooms with full bathroom. One of the highlights of this property is the fabulous outdoor space. Step outside to your own private oasis, featuring a professionally landscaped yard and an in-ground pool. Imagine spending warm summer days lounging by the pool or hosting poolside parties with friends and family. Other amenities of this home include a finished basement, perfect for a home theater or game room, a two-car garage. The Parkland School District is known for its top-rated schools and convenient location to shopping, dining, and recreational activities. Don't miss out on the opportunity to make this incredible house your new home. Schedule a showing today and experience the luxury and comfort that this 5-bedroom house in the Parkland School District has to offer!
- Type:
- Single Family
- Sq.Ft.:
- 1,361
- Status:
- NEW LISTING
- Beds:
- 3
- Lot size:
- 0.05 Acres
- Year built:
- 1933
- Baths:
- 1.00
- MLS#:
- PALH2008602
- Subdivision:
- None Available
ADDITIONAL INFORMATION
*** Multiple offers received. All highest and best terms due by Thursday May 16th at 3pm ***Welcome to this warm and inviting Tudor-style home right near the Allentown Fairgrounds and Farmer's Market. The first floor has exposed hardwood floors in the living and dining rooms. The covered front porch leads to the bright living room with its ornamental fireplace. The dining room has plenty of character with a large nook and raised panel walls. The kitchen has a gas range, dishwasher, pantry, breakfast nook and plenty of cabinetry. There are 3 well sized bedrooms. The bathroom is tiled with a bathtub with shower head (separate stall shower in bathroom not operable but good for storage). The windows are replaced and the solar panels provide cheap electricity. The panels are owned not leased. The fenced yard leads to the 1 car garage. The basement is large, bright and has 8ft ceilings, washer, gas dryer, laundry sink plus a toilet. Convenient to shopping, restaurants, major routes etc. The Allentown Code inspection is completed and cleared or violations. Seller is offering the home in as-is condition.
- Type:
- Single Family
- Sq.Ft.:
- 1,190
- Status:
- NEW LISTING
- Beds:
- 2
- Lot size:
- 0.09 Acres
- Year built:
- 1945
- Baths:
- 1.00
- MLS#:
- PALH2008524
- Subdivision:
- Clifford Park
ADDITIONAL INFORMATION
This immaculate, well maintained extended cape in Parkland School District is ready & waiting for you to move in! Beautiful craftsmanship you can not find anymore gives this property charm and quality in the details. From the real wood Par-kay floors in the living room to the built in wall of cabinetry in the kitchen and all the updates that were made, this home is pristine. This 2 Bedroom cape has been lovingly taken care of and updated throughout. From all newer windows, to siding, water heater, kitchen and bathroom updates, the owner has done everything. The basement has high ceilings and is super clean and dry and also has plumbing. It could be easily finished for extra square footage. This sale includes adjoining lot 1825 W Stanley as well. The property sits on two lots with 2 tax IDs. Each lot is 40x120 combined the lots are 80 x120, 8800 lot sq ft. It sits on a quiet street with a private back yard so you can enjoy your morning coffee, evening wine or just read a good book. It is also convenient to shopping centers, schools & hospitals and all the major highways.
- Type:
- Single Family
- Sq.Ft.:
- 3,238
- Status:
- NEW LISTING
- Beds:
- 3
- Lot size:
- 0.28 Acres
- Year built:
- 1986
- Baths:
- 3.00
- MLS#:
- PALH2008530
- Subdivision:
- Deerfield
ADDITIONAL INFORMATION
AVAILABLE NOW for the 1st time since built in 1986, this stately brick colonial home in the heart of Parkland SD is ready for new ownership. This home offers 3 BEDROOMS (with potential for a 4th) & 2 CAR GARAGE with extra storage space. Upon arriving, you'll notice Deerfield neighborhood's established beauty with mature trees; and this home's corner-lot location at the beginning of a cul-de-sac. Past the resurfaced driveway is a private rear entrance through the INCREDIBLY PRIVATE FENCED-IN BACKYARD, fully enclosed with tall shrubs; privacy that is a RARE FIND. You'll notice gleaming WOOD FLOORS throughout much of the 1st floor, the OVERSIZED DINING ROOM, formal living room with natural light, and inviting kitchen & eating area with STAINLESS STEEL appliances. Completing the kitchen is wood cabinetry, tile backsplash, quartz counters & special writer's nook & coffee area. The cozy family room and WOOD BURNING FIREPLACE ushers you into the BRIGHT 4-SEASON SUNROOM with Mitsubishi mini-split & windows on 3 sides. Downstairs is additional FINISHED LIVING SPACE in the BASEMENT, and upstairs are 3 bedrooms & 2 full bathrooms, including the PRIMARY BEDROOM SUITE, accessed through an office room, offering an ENSUITE PRIMARY BATHROOM & WALK-IN CLOSET. With easy access to major Lehigh Valley highways & medical centers; nearby to Wegman's, Springhouse Middle School, Trexler Park, and Dorney Park. Don't miss the chance to see the beauty of 1339 Buck Trail Rd.
- Type:
- Single Family
- Sq.Ft.:
- 4,774
- Status:
- NEW LISTING
- Beds:
- 5
- Lot size:
- 0.49 Acres
- Year built:
- 2005
- Baths:
- 5.00
- MLS#:
- PALH2008568
- Subdivision:
- Hilltop Ridge
ADDITIONAL INFORMATION
Professionally landscaped yard sets the tone for luxury living. Welcome to this stunning Poscocco built 5-bed, 4.5- bath custom home. Located in the prestigious Hilltop Ridge subdivision, and sought after Parkland School District. As you enter through the grand foyer you are surrounded by hardwood flooring featuring a custom hardwood inlay. The hardwood continues into the open-concept designed eat-in kitchen, spacious family room highlighting a floor to ceiling stone gas fireplace, dining room and living room. A bonus room on the first floor with built-in cabinets, could be used as an office or additional bedroom. High ceilings and many windows flood the space with natural light. Unwind in the master suite boasting a spa-like bath, 2 walk-in closets and sitting area. Finished basement has an outside entrance with full bath and 9ft ceiling. This additional living space has plenty of room for a home theater, game room, or gym. Imagine lazy summer days, or hosting gatherings by the inground pool and gas fire pit. Lush mature landscaping , brick patio, and fenced-in yard are just a sampling of upgrades that adorn this home. Many more features and touches in this home, that need to be experienced. Convenient to major highways and shopping, this home combines luxury living and convenience. Schedule your personal tour today.
- Type:
- Single Family
- Sq.Ft.:
- 1,455
- Status:
- NEW LISTING
- Beds:
- 3
- Lot size:
- 0.13 Acres
- Year built:
- 1920
- Baths:
- 1.00
- MLS#:
- PALH2008536
- Subdivision:
- Hamilton Park
ADDITIONAL INFORMATION
Priced To Sell Fast! Amazing Opportunity! Renovate & Resell, Buy and Hold or Move-In and Build Some Sweat Equity. Charming 4 Level Farmhouse, Spacious Kitchen, Spacious Bedrooms, Hardwood Floors, Wood Stove, Storage Shed, Much More!! Just Waiting For Your Personal Cosmetics and Renovations to Make it Shine. Close to Schools, Shopping, and Commuter Routes. This Will Not Last! Sold As-Is.
- Type:
- Single Family
- Sq.Ft.:
- 3,451
- Status:
- Active
- Beds:
- 4
- Lot size:
- 13.74 Acres
- Year built:
- 1998
- Baths:
- 3.00
- MLS#:
- PALH2008528
- Subdivision:
- None Available
ADDITIONAL INFORMATION
If you're looking for peace and tranquility, look no further because you have found this stunning custom built home tucked away on over 13 acres in Salisbury Township. This home has countless details which include vaulted ceilings and 2-zone HVAC. The first floor has a spacious family room, 2 propane fireplaces with remote controls, a large dining room, and an amazing eat-in kitchen with custom cherry cabinets, granite countertops and a center island. Additional kitchen features are brand new high end kitchen Cafe appliances in 2023 including an induction cook top, Advantum double oven, and sub-zero refrigerator. There is a bar area with a wine refrigerator off of the kitchen. Also on the first floor is a den/study which has access to the first floor hall bathroom and a laundry/mud room. All the baths also has custom cherry cabinets. Brand new oak hardwood floor throughout in 2023. The second floor features a private master suite with two-large walk-in closets and a master bathroom which has an air-jetted tub. Three additional bedrooms and a full bath round out the second floor. Also new in 2023 are 2 large sheds, and a brand new rear porch with skylights. There is a radon remediation system in place. While you're in your own oasis, this property is conveniently located within minutes to I-78 as well as major amenities. Schedule your showing today for this beautiful home.
$1,945,000
751 Benner Road Allentown, PA 18104
- Type:
- Single Family
- Sq.Ft.:
- 10,430
- Status:
- Active
- Beds:
- 7
- Lot size:
- 1.59 Acres
- Year built:
- 1996
- Baths:
- 8.00
- MLS#:
- PALH2008544
- Subdivision:
- Estates At Trexler P
ADDITIONAL INFORMATION
Fabulous 7,130 Sq. Ft. custom contemporary built by Posocco is situated on a beautiful 1.58 acre treelined lot in the Parkland School District & is located in Trexler Estates backing up to the golf course. 1st flr has a large 2 story entry foyer, sunken LR w/19 Ft. ceiling, sunken DR w/tray ceiling, huge MBR suite w/bamboo flooring & full bath w/steam shower & skylights, spacious office, chefs kitchen w/granite counter, electronic spice rack & top of the line appliances, butlers pantry, family rm w/wood burning FP & media built-in, laundry rm & 2 half baths. 2nd flr has a catwalk overlooking the foyer & LR w/4 large ensuite BR's. The lower level offers 3,300 Sq. Ft of added living space w/open concept recreation rooms, 2 BR's, full bath, gym & potential home theater. Impressive floating Italian tile patio w/glass panel railing, outdoor kitchen w/granite top & Lynx appliance & stone staircase leading to an amazing heated pool w/waterfall & spa. 3 car garage w/paver driveway & walk way.
- Type:
- Single Family
- Sq.Ft.:
- 3,736
- Status:
- Active
- Beds:
- 4
- Lot size:
- 1.27 Acres
- Year built:
- 2006
- Baths:
- 4.00
- MLS#:
- PALH2008508
- Subdivision:
- Union Street
ADDITIONAL INFORMATION
Seize this rare opportunity to make this one-owner, beautifully maintained home in South Whitehall Township your own. This spacious 4 BR/ 4BA home sits on a manicured corner lot of 1.27 acres. The two-story foyer welcomes you into an open design that is contemporary with regal accents. The kitchen boasts a sun-drenched breakfast room and flows into a cozy family room with a gas fireplace. The living and dining rooms have large, lovely bay windows. The switchback staircase winds from the upper to main to lower level, which is finished with an additional half bath that can easily be transformed to another full bath. The capacious owner's suite has two walk-in closets, a sitting area, and luxurious ensuite bathroom with a jacuzzi, shower, double vanities, and an enclosed facilities area. There are two (no standing water) retention areas that cradle the property, which also double as wonderful puppy runs. Conveniently located a couple blocks from Dorney Park, Cedar Crest College, Cedar Creek parks, retail and restaurant areas and major highways - this is the one! One-year ShieldEssential home warranty with American Home Shield included in the sale.
- Type:
- Single Family
- Sq.Ft.:
- 1,569
- Status:
- Active
- Beds:
- 3
- Lot size:
- 0.11 Acres
- Year built:
- 1948
- Baths:
- 1.00
- MLS#:
- PALH2008280
- Subdivision:
- None Available
ADDITIONAL INFORMATION
Welcome to your dream home in the heart of West End Allentown! This beautiful 3 BR Cape Cod boasts a luxurious living space, meticulously designed for modern comfort and style. Step into the cozy living room, adorned with gorgeous hardwood floors that flow seamlessly throughout the home. The eat-in kitchen is a chef's delight, featuring tile floors, tile backsplash, elegant quartz countertops, and brand-new appliances that elevate your cooking experience to new heights.. The main level offers two spacious bedrooms, ideal for family or guests, while the large 2nd floor bedroom provides ample closet space and additional storage. Retreat to the lower-level family room, perfect for relaxing or entertaining loved ones. Enjoy the comfort of updated windows, new mini-splits ensuring efficient heating and cooling, and an updated electrical box for peace of mind. Step outside to the covered rear patio, overlooking the fully fenced yard, and take in the beauty of the meticulously landscaped lot. A one-car garage provides convenient parking and storage solutions. With its move-in ready condition, there's nothing left to do but unpack and start living your best life in this remarkable home. Don't miss out on this exceptional opportunity!
$1,090,000
3233 W W Union Street Allentown, PA 18104
- Type:
- Single Family
- Sq.Ft.:
- 3,218
- Status:
- Active
- Beds:
- 3
- Lot size:
- 0.8 Acres
- Year built:
- 1952
- Baths:
- 3.00
- MLS#:
- PALH2008512
- Subdivision:
- South Whitehall Twp
ADDITIONAL INFORMATION
Welcome to your dream home nestled in the heart of South Whitehall Township, just across the street from Cedar Crest College and within the prestigious Parkland School District. The backyard pond provides direct private access to Haines Mill Park & Cedar Creek for nature walks. This captivating residence offers a perfect blend of comfort, luxury, & convenience. Step into your own private sanctuary boasting an Arborium w/a serene Koi fish pond, providing a tranquil backdrop for relaxation. This meticulously designed home features 3 bedrooms & 3 full baths, including a bedroom on the 1st floor for flexible living arrangements. The custom 4 seasons sunroom invites abundant natural light for entertaining or unwinding. Prepare culinary delights in the well-appointed galley kitchen, complete with a pantry featuring a convenient garbage chute for effortless cleanup. Discover a sophisticated office ideal for working from home. Hardwood floors throughout add timeless elegance, while the fully finished basement offers endless entertainment possibilities w/a projector screen & ample space for a pool table, perfect for hosting gatherings w/friends & family. Cozy up by the fireplace in the living room, creating cherished memories. Don't miss this rare opportunity to own a piece of paradise in a coveted location, where every detail has been thoughtfully curated for your utmost comfort & enjoyment. Schedule your private tour today & envision a lifestyle of luxury and tranquility!
- Type:
- Single Family
- Sq.Ft.:
- 1,718
- Status:
- Active
- Beds:
- 3
- Lot size:
- 0.21 Acres
- Year built:
- 1958
- Baths:
- 2.00
- MLS#:
- PALH2008510
- Subdivision:
- College Heights
ADDITIONAL INFORMATION
Explore the perfect fusion of comfort and convenience with this delightful property in College Heights, Allentown! This split-level residence boasts 3 bedrooms & 1.5 baths, providing ample space for both relaxation and entertainment. Upon entering, you'll be greeted by hardwood floors and a well-appointed kitchen and living area. Granite countertops and abundant cherry cabinets make this kitchen a chef's dream. Ascending the stairs, you'll discover 3 spacious bedrooms accompanied by a full bath. The lower level features a cozy family room with a convenient half bath, leading to the enclosed patio. The enclosed patio stands out as a versatile space, perfect for enjoying the outdoors in any weather. Whether you're sipping your morning coffee or hosting a barbecue with friends, this patio sets the ideal scene. Venture outside to find your very own private sanctuaryâan inviting in-ground swimming pool beckoning you to cool off on sweltering summer days. For those chilly winter evenings, the economical coal heating system not only keeps the home warm but also helps cut down on energy expenses. Additional amenities include a partcially finished basement w/ a bar, 1-car garage, attic storage, and extra storage space above the patio. This home offers a serene retreat while still being conveniently located near shopping, dining, schools, and parks. Don't let the chance slip away to make this fantastic home yours. Arrange a viewing today!
- Type:
- Single Family
- Sq.Ft.:
- 960
- Status:
- Active
- Beds:
- 2
- Lot size:
- 0.08 Acres
- Year built:
- 1900
- Baths:
- 1.00
- MLS#:
- PALH2008456
- Subdivision:
- Allentown City
ADDITIONAL INFORMATION
Welcome to 435 North Hall Street! This fabulous Allentown PA single family investment property already has a tenant in place so you can start collecting rent immediately upon purchase. In place rent is $1,275/month which is at least $100 below market! This beautiful property has two bedrooms and one full bathroom. Centrally located in close proximity to downtown Allentown, this property is in walking distance to a variety of bars and restaurants. This property boasts a big sunlit kitchen, a sit-in dining room, equipped with stainless steel appliances, vinyl plank floors, new countertops and cabinets, and a private front yard. This property also has two free parking spots and in unit laundry, whats not to love. Tenant pays all utilities, including heat, water, sewer, and trash. Don't miss out on this deal. This property can be purchased as a package deal with 705 North Jordan St, 175 West Pine St & 428 West Green St. This is a phenomenal single family investment portfolio located in the heart of Allentown with below market rents, giving the buyer ample opportunity to build wealth.
- Type:
- Single Family
- Sq.Ft.:
- 1,344
- Status:
- Active
- Beds:
- 3
- Lot size:
- 0.04 Acres
- Year built:
- 1892
- Baths:
- 1.00
- MLS#:
- PALH2008454
- Subdivision:
- Allentown City
ADDITIONAL INFORMATION
Welcome to 175 W Pine St! This fabulous Allentown PA single family investment property already has a tenant in place so you can start collecting rent immediately upon purchase. The in place rent is $850/month which is at least $500 below market! Equipped with three bedrooms and one full bathroom, this property offers ample room and a prime location. Don't miss out on this deal. This property can be purchased as a package deal with 705 North Jordan St, 428 West Green St & 435 North Hall St. This is a phenomenal single family investment portfolio located in the heart of Allentown with below market rents, giving the buyer ample opportunity to build wealth.
- Type:
- Single Family
- Sq.Ft.:
- 1,160
- Status:
- Active
- Beds:
- 3
- Lot size:
- 0.04 Acres
- Year built:
- 1904
- Baths:
- 1.00
- MLS#:
- PALH2008452
- Subdivision:
- Allentown City
ADDITIONAL INFORMATION
Welcome to this fabulous Allentown PA single family investment property! There is already a tenant in place so you can start collecting rent immediately upon purchase. The in place rent is $1,000/month which is at least $350 below market! This property is boasts three bedrooms and one full bathroom. This property can be purchased as a package deal with 428 West Green St, 175 West Pine St & 435 North Hall St. This is a phenomenal single family investment portfolio located in the heart of Allentown with below market rents, giving the buyer ample opportunity to build wealth.
- Type:
- Townhouse
- Sq.Ft.:
- 1,514
- Status:
- Active
- Beds:
- 4
- Lot size:
- 0.03 Acres
- Year built:
- 1903
- Baths:
- 1.00
- MLS#:
- PALH2008418
- Subdivision:
- Allentown City
ADDITIONAL INFORMATION
Welcome to this fabulous Allentown PA single family investment property! There is already a tenant in place so you can start collecting rent immediately upon purchase. In place rent is $1,075/month which is at least $300 below market! This property is boasts four bedrooms and one full bathroom. Two of the bedrooms and the large bathroom are on the second floor. The third floor has two more bedrooms. On the ground level this house is equipped with a large living room, a dining room and a kitchen, that comes with an additional pantry area. There is a full unfinished basement giving the new owner the opportunity to finish the basement, would increase the property value and give the house higher rent demand in the market place. Fortunately, there is a backyard and a front porch, providing ample leisure space for the occupants. Don't miss out on this deal. This property can be purchased as a package deal with 705 North Jordan St, 175 West Pine St & 435 North Hall St. This is a phenomenal single family investment portfolio located in the heart of Allentown with below market rents, giving the buyer ample opportunity to build wealth.
- Type:
- Single Family
- Sq.Ft.:
- 3,374
- Status:
- Active
- Beds:
- 5
- Lot size:
- 4.47 Acres
- Year built:
- 1990
- Baths:
- 4.00
- MLS#:
- PALH2008356
- Subdivision:
- None Available
ADDITIONAL INFORMATION
New appointment times available. Distinctive design from Southern France encapsulates the exterior of this 5BR, 4BA custom built home w/ the elements of stucco and stone. The interior boasts beautiful architecture of vaulted ceilings, exposed beams and custom woodwork. This combination brings together the natural materials usually found in a French country house. The careful woodwork throughout the house highlights this amazing handiwork. Dark stained oak wraps around doors and windows and frames the entry- way arch. The trefoil cutouts under the stair rail and at the Juliet balcony above the entry French doors date back to the kinds of details found in Gothic architecture. The step down into the living room not only separates the two areas but also accentuates the view of the idyllic 4.5+ acres, from the large windows on each side of the stone fireplace. The 12 foot ceilings in the octagonal kitchen atrium overlooks the Southwest sunsets and vibrant wildlife. One of the most serene views is from the Den/Office space. Its elevated perch and expansive windows feels like a treehouse overlooking your own sanctuary. The natural sunlight coming in from all angles of the home beckons you come outside. Meander through the partially wooded walking trail, around the tree-lined pond and past the fruit trees, blueberry bushes, grape vines and the organic vegetable garden. The best part... the proximity to everything while having your own "city homestead". Rendilo tuo..make it your own! Approximate Dimension of Home Per ANSI Z765 certified software provide by photography company. Approximately 2960 Square Feet in Lower Level. (basement) 1000+sqaure feet of finished living space. Approximately 37x33 of unfinished space. Attached, Driveway Parking, Off Street 23' x 23' Oversized two car garage with extra space. Separate entry/exit door outside as well as through home Daylight, Egress Window, Full, Outside Entrance, Partially Finished, Slab, Walk-Out Full basement. Partially finished with approximately (digital scan) 1000 sqft of finished living space. 5th Bedroom with walk out door to the pond. Unfinished sqft is approx. 37' x 33'. Three entrance/exit points: 1 st Floor hallway, 5th Bedroom entry/exita and Bilco doors. Approximate Dimension of Home Per ANSI Z765 certified software provide by photography company. Approximately 2960 Square Feet in Lower Level. (basement) 1000+sqaure feet of finished living space. Deck, Greenhouse, Pond, Porch, Screen Porch, Screens, Storm Door, Storm Window, Utility Shed, Workshop Stucco siding on furring lath. Roof replaced in 2022 with Asphalt shingles. Standing seam Copper roof. Eyebrow dormer roofs. All windows (insulated glass) are Anderson, double glazed, with screens, grilles and extension jams.
- Type:
- Single Family
- Sq.Ft.:
- 1,356
- Status:
- Active
- Beds:
- 3
- Lot size:
- 0.08 Acres
- Year built:
- 1954
- Baths:
- 1.00
- MLS#:
- PALH2008444
- Subdivision:
- Allentown
ADDITIONAL INFORMATION
This lovely 3-bedroom, 1-bathroom home is perfectly situated on a desirable street and boasts a spacious fenced yard. Irving Park is just a short walk away, at the end of the street. Step inside to discover a cozy living space with tile flooring throughout and abundant natural light. The functional kitchen offers an efficient layout. The large bedrooms and ample closets provide plenty of storage space. The convenience of a one-car attached garage makes parking a breeze. Don't miss the opportunity to make this your dream home! Showings on Sundays only. Appointment is required, please do not disturb tenants.
- Type:
- Single Family
- Sq.Ft.:
- 1,858
- Status:
- Active
- Beds:
- 2
- Lot size:
- 0.03 Acres
- Year built:
- 2014
- Baths:
- 3.00
- MLS#:
- PALH2008426
- Subdivision:
- Hidden Meadows
ADDITIONAL INFORMATION
Lovely two story contemporary townhouse custom crafted into 2 Primary Bedrooms with a 1 car garage in Hidden Meadows community in Parkland School District. First floor includes LR, DR, a Family Room with high ceilings leading into an Eat-In Kitchen with granite counters and island, 42â cabinets, stainless steel appliances with a new stainless steel refrigerator, and a sliding door to the deck. Hardwood floors throughout. Second floor features a Primary Bedroom with an over-sized closet and a large bathroom. The second Primary Bedroom features 2 closets and a large bathroom. 2nd floor laundry. Partially finished walkout basement with large storage space and a 6' sliding door leading to the backyard. Hidden Meadows is located close to PA Turnpike and Route 78, shopping centers and schools. Currently tenant occupied. Lease expires August 31, 2024. Tenants will vacate property upon lease expiration.
- Type:
- Single Family
- Sq.Ft.:
- 1,939
- Status:
- Active
- Beds:
- 3
- Year built:
- 2019
- Baths:
- 3.00
- MLS#:
- PALH2008406
- Subdivision:
- Hidden Meadows
ADDITIONAL INFORMATION
Welcome to this immaculate 3 bedroom plus loft /2.5 bath townhouse with a 2-car garage in the desirable Hidden Meadows community in Parkland School district. Pride of original ownership shines through this like new pristine home built in 2019. Admire the beauty of vaulted ceilings & a wall of windows in the living area that flood the space with radiant natural light, creating an inviting atmosphere for everyday living. Awaiting you is a modern kitchen equipped with abundant cabinetry, a pantry, sleek granite countertops, & newer stainless-steel appliances. The first-floor primary bedroom suite offers plenty of privacy, providing a retreat-like space for relaxation & two large closets including a large walk-in. Upstairs features two more sizable bedrooms offering ample closet space, alongside a loft area perfect for additional living space. Enjoy the modern elegance of newer solid hardwood floors that span both levels. The entire house has been professionally painted, adding a fresh & inviting touch throughout. Transition seamlessly to outdoor living by stepping onto the inviting composite deck, perfect for entertaining or serene relaxation. Plus, there's a full unfinished daylight basement offering ample storage or potential for customization. Basement is also plumbed for a bathroom. 2 newer storm doors. This home's prime location offers convenience with proximity to hospitals, universities, restaurants, & shopping destinations with quick access to the Pa Turnpike, Rt 78 & Rt 22. This residence promises a lifestyle of comfort & convenience in an ideal location. 5 years left on builder's warranty too!
$2,450,000
3050 Fairfield Drive Allentown, PA 18103
- Type:
- Single Family
- Sq.Ft.:
- 11,700
- Status:
- Active
- Beds:
- 6
- Lot size:
- 1.1 Acres
- Year built:
- 2001
- Baths:
- 9.00
- MLS#:
- PALH2008344
- Subdivision:
- Westbury Park
ADDITIONAL INFORMATION
Welcomingâ¦Gracious⦠Refined. Fairfield has many of the qualities of the perfect host and is a particularly fine example of a notable estate property. The timeless design, with modern interpretation, provides exceptional livability in a home with comfortable proportions. Fairfield is located on a quiet road with other stunning and noteworthy homes. Nestled quietly on its acreage, with a fabulous pool and custom landscaping, the property is bordered by Lindberg Park, where mature trees and open parkland are the picturesque backdrop. As the seasons change, autumn and winter are as stunning as spring and summer. Inside, the amenities befit the house, and each turn reveals delightful architectural details in a warm and inviting ambiance. Every room is bathed in light, with a layout that provides an open floor plan and showcases richly laden and exemplary woodwork. Designed for grand or intimate gatherings, Fairfield has an architectural scale and custom embellishments that will take your breath away. With an eye to flow and function, the first floor has ten foot ceilings. A bedroom suite, on the first floor, is perfect for guests and extended family. A gourmet kitchen boasts every appliance required by a master chef, with a plethora of cabinets and stunning honed granite counters, opening to the family room and breakfast room, each with fireplaces. Multiple French doors open to an expansive screened porch, with fireplace, a bluestone patio, a custom pool and professional landscaping. The second floor primary suite is an intimate retreat, offering a separate sitting area and fireplace, beverage bar, dressing room, a sumptuous master bath and a private office. On this floor, there are 4 additional bedrooms, each with a bath, and a 2nd family room with vaulted ceiling. Another staircase is a surprise ... it reaches for stars, rainbows and fireworks, taking you to the magic of a cupola with built-in seating for a 360 degree view. Finally, the lower level completes Fairfieldâs 11,700 square feet. There is a game room, bar, rec room, billiards room and exercise room on this floor. A four car garage will allow everyone a parking space, or simply entice you to add a special collectable. Access to The Lehigh Parkway, a 629 acre park along the Little Lehigh River, is at the end of the block. The Lehigh Parkway is just beautiful ⦠with many walking and running paths and loops. A house to live in, to entertain in, and to cherish, this classic colonial is a genteel blend of grace and subdued elegance, offering every detail befitting a home of this quality. There are few traditional home enthusiasts who have not dreamed of finding such a house, with such outstanding quality and condition, in an area renowned for its gracious properties. This utterly romantic home may be the best property you will ever see, effortlessly striking a remarkable balance between spaciousness and warm intimacy.
- Type:
- Single Family
- Sq.Ft.:
- 2,800
- Status:
- Active
- Beds:
- 3
- Lot size:
- 4.32 Acres
- Year built:
- 2001
- Baths:
- 3.00
- MLS#:
- PM-114447
- Subdivision:
- Foxwood
ADDITIONAL INFORMATION
Property is Under Contract and considering back-up offers only at this time.'Nestled in Foxwood Meadows, This Stunning Residence Presents an Unparalleled Opportunity to Own a Meticulously Upgraded Home that is Designed for Comfort, Convenience, and Ideal for Those Seeking a Serene Lifestyle with Easy Access to Urban Amenities! As You Step Inside, You'll Notice the Gleaming Hardwood Floors that Grace the Foyer, Dining and Kitchen Areas, Providing a Sleek and Modern Touch, while 9ft Ceilings Create an Open Feel Throughout! The Kitchen is Designed with Practicality as it is Equipped with Modern Appliances and Ample Counter Space, Perfect for Culinary Explorations. The Heart of This Home is Undoubtedly the Two-Story Family Room! Featuring a Charming Propane Fireplace that is Flanked by Built-
$775,000
937 E Rock Road Allentown, PA 18103
- Type:
- Single Family
- Sq.Ft.:
- 4,088
- Status:
- Active
- Beds:
- 5
- Lot size:
- 3.4 Acres
- Year built:
- 2013
- Baths:
- 6.00
- MLS#:
- PALH2008290
- Subdivision:
- None Available
ADDITIONAL INFORMATION
Discover the charm of this colonial residence nestled in the serene woodlands of South Mountainâan exclusive haven just for you! This extraordinary property comprises a main dwelling, an in-law suite, and finished areas above the detached garage. The inviting living room boasts a wood-burning fireplace, while the well-appointed kitchen features granite countertops, ample cabinetry, and a convenient half bathroom for guests. The first-floor primary suite offers indulgent amenities including an oversized closet, a new sauna, and a luxurious bathroom complete with a bidet. French doors lead from the primary suite to a sprawling 1100 square-foot deckâa tranquil retreat for relaxation. Upstairs, three spacious bedrooms with generous closets share a full bathroom. The finished lower level is an entertainer's dream, with a family room, second kitchen, playroom, and full bath, as well as access to the covered patio, inground pool, and jacuzzi. An added bonus is the two-story in-law suite with its own entrance, providing privacy for extended family. The first floor of the suite comprises a living room, half bath, and a third full kitchen with deck access, while the second floor offers a large bedroom, full bath, walk-in closet, and laundry facilities. Completing the property is a three-car garage with two finished rooms and an unfinished spaceâperfect for a home office or additional living area. Welcome to your sanctuary in the woods!
- Type:
- Single Family
- Sq.Ft.:
- 1,134
- Status:
- Active
- Beds:
- 2
- Lot size:
- 0.14 Acres
- Year built:
- 1952
- Baths:
- 1.00
- MLS#:
- PALH2008302
- Subdivision:
- Hamilton Park
ADDITIONAL INFORMATION
Multiple offers received. Highest and Best by Noon on Monday April 22nd. West End brick cape cod on a corner property. This charming home includes a living room, dining room, family room with wood stove (originally a 3rd bedroom), and 2 bedrooms all with hardwood floors. In addition there is the kitchen with breakfast counter, a full bathroom and the full basement which has backyard access. Outside there is a deck, a spacious rear yard, and a brick garage with extra parking. Home is being sold AS-IS.
- Type:
- Single Family
- Sq.Ft.:
- 2,460
- Status:
- Active
- Beds:
- 3
- Lot size:
- 0.17 Acres
- Year built:
- 1958
- Baths:
- 2.00
- MLS#:
- PALH2008160
- Subdivision:
- None Available
ADDITIONAL INFORMATION
This charming brick ranch in desirable West Allentown is an absolute gem! Boasting three bedrooms and two full baths, this home has been lovingly refreshed and remodeled. Step inside to discover refinished hardwood floors and LVP flooring throughout. The brand-new kitchen boasts modern cabinets, a convenient breakfast bar, and gorgeous granite countertops. You'll find plenty of space for relaxation and entertaining with a large living room, dining room, and a finished basement featuring a cozy family room. The basement also includes a full bathroom with a shower stall, ample storage space, and a convenient walk-in cedar closet. The main level is complete with three inviting bedrooms and a beautifully renovated full bath featuring a new tub/shower surround and a stylish new vanity. Outside, enjoy the fresh air on the spacious covered front porch or retreat to the backyard with a covered carport and a lovely yard space. Conveniently located near all of the restaurants, parks, and shopping that the West End has to offer. Call today!
© BRIGHT, All Rights Reserved - The data relating to real estate for sale on this website appears in part through the BRIGHT Internet Data Exchange program, a voluntary cooperative exchange of property listing data between licensed real estate brokerage firms in which Xome Inc. participates, and is provided by BRIGHT through a licensing agreement. Some real estate firms do not participate in IDX and their listings do not appear on this website. Some properties listed with participating firms do not appear on this website at the request of the seller. The information provided by this website is for the personal, non-commercial use of consumers and may not be used for any purpose other than to identify prospective properties consumers may be interested in purchasing. Some properties which appear for sale on this website may no longer be available because they are under contract, have Closed or are no longer being offered for sale. Home sale information is not to be construed as an appraisal and may not be used as such for any purpose. BRIGHT MLS is a provider of home sale information and has compiled content from various sources. Some properties represented may not have actually sold due to reporting errors.

Information being provided is for consumers' personal, non-commercial use and may not be used for any purpose other than to identify prospective properties consumers may be interested in purchasing. Listings displayed are not necessarily the listings of the provider. Copyright 2024, Pocono Mountains Association of REALTORS®. All rights reserved.
Allentown Real Estate
The median home value in Allentown, PA is $361,000. This is higher than the county median home value of $202,300. The national median home value is $219,700. The average price of homes sold in Allentown, PA is $361,000. Approximately 39.74% of Allentown homes are owned, compared to 51.85% rented, while 8.42% are vacant. Allentown real estate listings include condos, townhomes, and single family homes for sale. Commercial properties are also available. If you see a property you’re interested in, contact a Allentown real estate agent to arrange a tour today!
Allentown, Pennsylvania has a population of 120,128. Allentown is less family-centric than the surrounding county with 23.64% of the households containing married families with children. The county average for households married with children is 29.82%.
The median household income in Allentown, Pennsylvania is $38,522. The median household income for the surrounding county is $60,116 compared to the national median of $57,652. The median age of people living in Allentown is 31.8 years.
Allentown Weather
The average high temperature in July is 84.2 degrees, with an average low temperature in January of 19.5 degrees. The average rainfall is approximately 48.1 inches per year, with 32.9 inches of snow per year.
