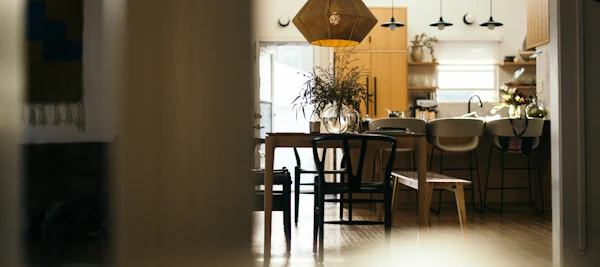$2,795,000
 Calculate Payment
Calculate Payment
35209 Dundee Court Round Hill, VA 20141
Single Family
Residence
9
Beds
11
Baths
11,671
Sq. Ft.
11.48
Acre
Lot
Property Activity
Time on Site
days
Days on Market
Views
Saves
Spectacular Mountain Views from this 9600+ square foot Main home alongside a three-level, 2400+ square foot Guest House, this estate offers a total of 9 bedrooms, 9 full baths, and 2 half-baths, setting the stage for a true testament to luxury living. Mature landscaping and private culture-de-sac ... With mature landscaping and private culture-de-sac this home was crafted for those with discerning taste. This magnificent residence is a statement of exceptional craftsmanship and elegance, offering breathtaking panoramic vista views that greet you at every turn. The expansive Main house spans three levels and features six ensuite bedrooms, including one on the main level, exuding lavishness and comfort. Meanwhile, the thoughtfully designed guest home provides an additional three ensuite bedrooms, catering to the utmost privacy and luxury for guests, with a first-floor primary suite adding to its allure. Every inch of this estate is a showcase of craftsmanship beyond compare. Hand-scraped Hickory hardwood floors, soaring 10-foot ceilings, majestic 8-foot doors, exquisite wood moldings, and four magnificent floor-to-ceiling stone fireplaces (3 Gas and 1 wood burning) create an ambiance of unparalleled luxury. With mountain views from EVERY window and natural light flooding every inch of the interior. Entertainment is elevated to new heights in this residence, with main-level opulence offering formal dining, living, a gourmet kitchen, a family room, a great room (currently used as an office) a hall gallery, and a coffee barâall seamlessly blending to provide the ultimate in entertainment spaces. The gourmet kitchen is a chef's dream, equipped with top-tier stainless steel appliances, CLASSIC custom maple glazed cabinets, and opulent granite countertops, while the sunlit morning room offers a serene backdrop for starting the day. On the second floor you'll discover four exceptionally spacious ensuite bedrooms, each adorned with walk-in closets. The sumptuous Primary suite is a tranquil oasis, complete with a sitting room, spa-like Primary bath, and a vaulted ceiling adorned with a designer chandelier, offering the ultimate retreat for the discerning homeowner. The lower level with its vast entertainment haven, features a game room, exercise room, bonus den, and a stadium-style movie theater, perfect for hosting gatherings or unwinding in luxury. Outside, the sprawling backyard offers a firepit and hot tub, with potential for a pool or additional outdoor sanctuaries. For horse enthusiasts, the property boasts a custom horse run-in barn, tack room, wash bay, and charming chicken coop, all enclosed within 4-board oak fencing and meticulously groomed pastures. An abundance of outdoor storage spaces include a custom storage barn with loft space for storage and two additional storage sheds located behind the guest house. With a state-of-the-art whole estate generator providing year-round peace of mind, this secluded retreat in Loudoun County's esteemed horse country offers effortless access to upscale amenities and is a haven for those seeking an idyllic lifestyle.
Continue reading
MLS#
VALO2069940
Property Type
Single Family
Bedrooms
9
Bathrooms
9 Full/2 Half
Year Built
2014
HOA Fee
$345
Quarterly
Square Feet
11,671
sq. ft
Price per Sq. Ft.
$368.44
Lot Size
11.48
Sewer
Septic
Receive an email as soon as the price changes
Receive an email
as soon as the price changesGet Price Alerts
Don't miss your chance. Receive an email as soon as the price changes.
Get email alerts when
a home price changes
Sign up

Enter your work address to view actual drive times with traffic for this property.

Walk Score measures the walkability of any address, Transit Score measures access to public transit on a scale of 1-100.
Source: Walk Score®
How much home can I afford?
Get prequalified today and learn more.
Nearby Homes For Sale
Just Listed
And
Homes Available
In