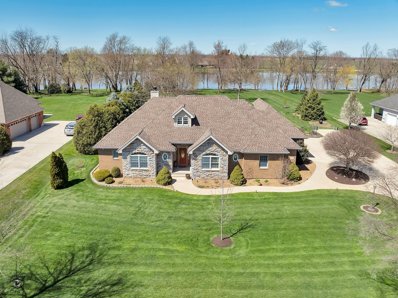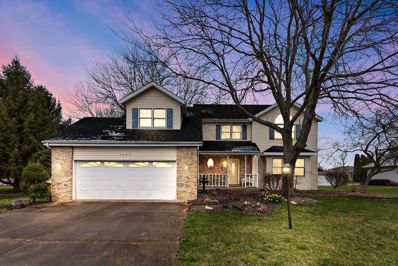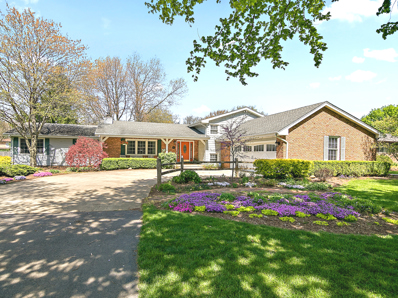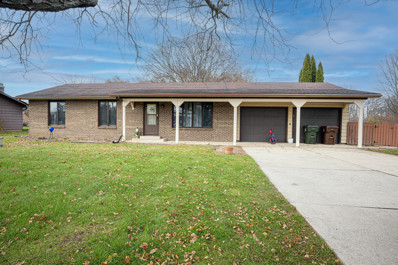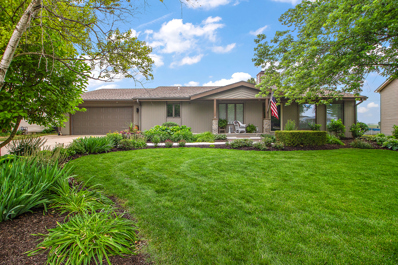Saint Anne IL Homes for Sale
- Type:
- Single Family
- Sq.Ft.:
- 2,640
- Status:
- Active
- Beds:
- 4
- Lot size:
- 1.47 Acres
- Year built:
- 2005
- Baths:
- 3.00
- MLS#:
- 12023648
ADDITIONAL INFORMATION
Presenting a once-in-a-lifetime opportunity to own a luxurious riverfront estate, spanning nearly 2 acres with a majestic 150 feet of water frontage. This exclusive property offers a lifestyle of unparalleled luxury and privacy. Central to this extraordinary estate is a beautifully crafted ranch home featuring four spacious bedrooms, 2.5 baths, and a three-car heated garage. The grandeur of the great room, with its soaring cathedral ceiling adorned with a wood beam and a cozy fireplace, sets a tone of sophisticated comfort. The large primary bedroom is a sanctuary of tranquility, boasting a tray ceiling, an ensuite with a tile walk-in shower, and an amazing view of the river - a daily luxury. Each bedroom is complemented with walk-in closets, ensuring ample storage and organization. The home is enhanced by a large covered back patio, perfect for entertaining or enjoying peaceful riverfront views. The kitchen, a chef's delight, features a convenient breakfast bar, a spacious pantry, and modern appliances. Most ceilings throughout the home are an impressive 9 feet high, adding to the sense of space and grandeur. The second-story office is a haven for productivity, offering serene river views, while the walk-in attic space provides additional storage or can be transformed into your personalized retreat. Adding to the home's practicality is a large laundry room, ensuring household tasks are managed with ease. The property's comfort is further augmented by a 2022-installed whole house Generac generator, a new Navien tankless water heater (2024), and a full-house humidifier installed in 2022 ensuring uninterrupted comfort and security. Enhancing the property's majestic allure, the impressive, professional landscaping throughout creates a stunning oasis, perfectly framing the home's riverfront elegance. This property is more than a home; it's a retreat designed for those who seek a life of luxury, comfort, and breathtaking river views. Make this unmatched riverside sanctuary yours and indulge in a lifestyle that most can only dream of. Close to Interstate and approximately 60 miles South of Chicago. Call today for your private showing!
$299,000
1003 Paul Drive St. Anne, IL 60964
- Type:
- Single Family
- Sq.Ft.:
- 2,500
- Status:
- Active
- Beds:
- 4
- Year built:
- 1992
- Baths:
- 3.00
- MLS#:
- 12007959
ADDITIONAL INFORMATION
Welcome to this well maintained custom-built two-story home located in Saint Anne Highland Estates. Boasting 4 bedrooms, 2 full baths, and 1 half bath, this residence offers luxurious living spaces and thoughtful design elements throughout. As you enter, you're greeted by a spacious living room with large windows allowing natural light to fill the space. The open floor plan seamlessly connects the Living room to the dining room, kitchen, and family room adorned with a cozy fireplace, creating an ideal space for entertaining guests. The kitchen features elegant countertops and ample cabinet space, along with a convenient mudroom for added functionality. One of the bedrooms has been transformed into a charming library, complete with beautiful built-in shelving, providing a tranquil space for reading and relaxation. Retreat to the primary bedroom suite, where you'll find a generously sized closet and an oversized Jacuzzi tub, offering the ultimate in comfort and indulgence. Outside, a well-equipped shed with a greenhouse equipped with electricity to provide year-round gardening opportunities, adding to the allure of the property. With a full basement offering endless possibilities for customization and expansion, this home truly has it all. Don't miss the opportunity to make it yours. This is an AS IS sale.
$322,000
672 Melissa Lane St. Anne, IL 60964
- Type:
- Single Family
- Sq.Ft.:
- 3,119
- Status:
- Active
- Beds:
- 5
- Lot size:
- 0.47 Acres
- Year built:
- 1977
- Baths:
- 4.00
- MLS#:
- 12031749
ADDITIONAL INFORMATION
IMPECCABLE! 5 BR 4 BATH 2 car attached garage w/ 2 sheds and more! This unforgettable home has been meticulously cared for, beautifully landscaped, thoughtfully updated, well-loved and it shows! Main floor master suite (previously an in-law suite) is STUNNING w/ HUGE walk-in closet, and a cozy seating area that leads to the back deck. Gorgeous hardwood floors throughout most of the home. The updated kitchen has beautiful cabinetry, all stainless steel appliances and overlooks the backyard. The second floor boasts 4 bedrooms (one of them being the original master bedroom). One of the bedrooms has been updated with a built-in desk, great for hobbies, or the perfect workspace from home. The lower-level family room leads out onto a sunken patio, perfect for additional privacy. Outside, you will find 2 sheds; 12x16 (has electric) and 8x10, plus a deck w/ access from the main floor master suite and kitchen, then step down into the sunken patio w/ access from the lower-level family room. Enjoy being near golf courses, the Kankakee River and a nature park. This exquisite home has so many great touches and timeless updates throughout; it's a MUST SEE! Use the ShowAssist icon to make your showing appointment today.
$220,000
650 Melissa Lane St. Anne, IL 60964
- Type:
- Single Family
- Sq.Ft.:
- 1,608
- Status:
- Active
- Beds:
- 3
- Lot size:
- 0.48 Acres
- Year built:
- 1975
- Baths:
- 2.00
- MLS#:
- 11938841
ADDITIONAL INFORMATION
Welcome to your dream home! This charming ranch-style residence offers the perfect blend of comfort and style. Boasting 3 bedrooms and 2 full baths, this home provides ample space for family and guests. The well-appointed kitchen is a chef's delight, featuring a thoughtful layout. Sunlight bathes the bright living room, creating a warm and inviting atmosphere. Additional living space is found in the family room, perfect for relaxation or entertaining. The convenience of a 2-car attached garage adds a practical touch. Outside, discover a private oasis in the fenced-in backyard, offering a secure space for play and relaxation. This home is a haven of tranquility, combining practicality with an unmistakable sense of home. Don't miss the opportunity to make this your forever home!
$349,900
10 W Circle Drive St. Anne, IL 60964
- Type:
- Single Family
- Sq.Ft.:
- 2,800
- Status:
- Active
- Beds:
- 3
- Lot size:
- 0.3 Acres
- Year built:
- 1961
- Baths:
- 3.00
- MLS#:
- 11900831
ADDITIONAL INFORMATION
St. Anne Stunner! This property is perfectly set up for someone who loves to entertain. The front porch welcomes you into a modern, open floor plan on the main level. The living room features hardwood floors, vaulted ceilings, a gas fireplace, custom built-ins and doors leading to the covered patio. The dining room has a 2nd gas fireplace, large windows, views of the upstairs and is open to the kitchen. The updated kitchen has gorgeous custom gray cabinetry with soft close doors and drawers, SS Appliances, Quartz Counters, a glass tile back splash and a breakfast bar with pendant lighting. Upstairs is the master suite with a balcony overlooking the backyard. The master bedroom has a large secondary closet and plantation shutters. The glamorous master bath features a large WIC, a free standing tub w/chandelier, tile on the walls and in the shower and a white vanity with plenty of storage. The 2nd bedroom has a Murphy bed with a large closet and hdwd floors. The lower level has an office/flex space, the 3rd bedroom with a WIC, a spa bath with walk in tile shower and the laundry room with tons of cabinet storage. There is access to the backyard from every level of this home. The fenced backyard is an oasis. Enjoy the covered patio off of the living room with a built in gas grill and sink. The in-ground pool is heated and has a new liner. The pool house has heat and a/c and features a kitchenette and 1/2 bath. Off of the pool house is a screened in porch too! The attached 2.5 car garage is heated with a walk-up attic and has plenty of cabinets for storage. The home has surround sound throughout. This is a must see!


© 2024 Midwest Real Estate Data LLC. All rights reserved. Listings courtesy of MRED MLS as distributed by MLS GRID, based on information submitted to the MLS GRID as of {{last updated}}.. All data is obtained from various sources and may not have been verified by broker or MLS GRID. Supplied Open House Information is subject to change without notice. All information should be independently reviewed and verified for accuracy. Properties may or may not be listed by the office/agent presenting the information. The Digital Millennium Copyright Act of 1998, 17 U.S.C. § 512 (the “DMCA”) provides recourse for copyright owners who believe that material appearing on the Internet infringes their rights under U.S. copyright law. If you believe in good faith that any content or material made available in connection with our website or services infringes your copyright, you (or your agent) may send us a notice requesting that the content or material be removed, or access to it blocked. Notices must be sent in writing by email to DMCAnotice@MLSGrid.com. The DMCA requires that your notice of alleged copyright infringement include the following information: (1) description of the copyrighted work that is the subject of claimed infringement; (2) description of the alleged infringing content and information sufficient to permit us to locate the content; (3) contact information for you, including your address, telephone number and email address; (4) a statement by you that you have a good faith belief that the content in the manner complained of is not authorized by the copyright owner, or its agent, or by the operation of any law; (5) a statement by you, signed under penalty of perjury, that the information in the notification is accurate and that you have the authority to enforce the copyrights that are claimed to be infringed; and (6) a physical or electronic signature of the copyright owner or a person authorized to act on the copyright owner’s behalf. Failure to include all of the above information may result in the delay of the processing of your complaint.
Saint Anne Real Estate
The median home value in Saint Anne, IL is $210,000. This is higher than the county median home value of $128,000. The national median home value is $219,700. The average price of homes sold in Saint Anne, IL is $210,000. Approximately 67.05% of Saint Anne homes are owned, compared to 23.3% rented, while 9.65% are vacant. Saint Anne real estate listings include condos, townhomes, and single family homes for sale. Commercial properties are also available. If you see a property you’re interested in, contact a Saint Anne real estate agent to arrange a tour today!
Saint Anne, Illinois has a population of 5,202. Saint Anne is less family-centric than the surrounding county with 26.04% of the households containing married families with children. The county average for households married with children is 28.54%.
The median household income in Saint Anne, Illinois is $55,625. The median household income for the surrounding county is $56,542 compared to the national median of $57,652. The median age of people living in Saint Anne is 41.2 years.
Saint Anne Weather
The average high temperature in July is 84.6 degrees, with an average low temperature in January of 16.5 degrees. The average rainfall is approximately 39 inches per year, with 20.7 inches of snow per year.
