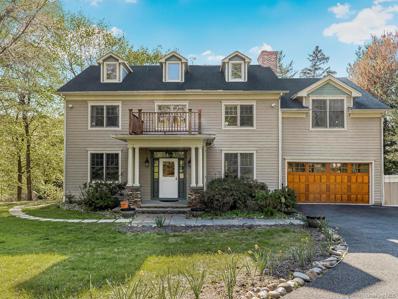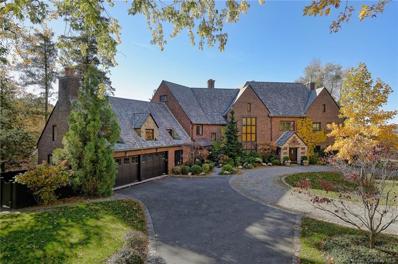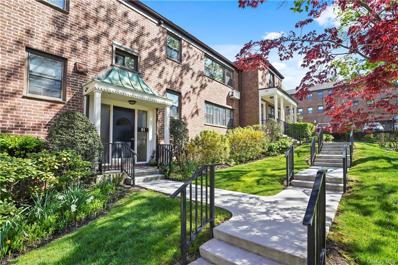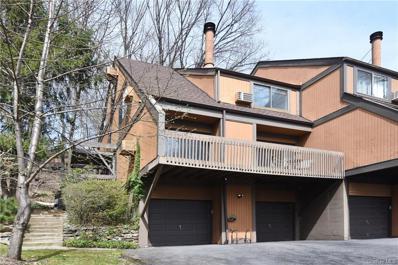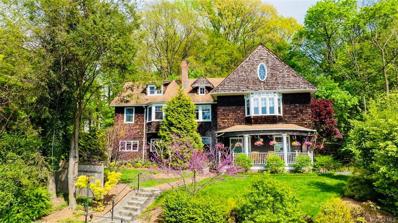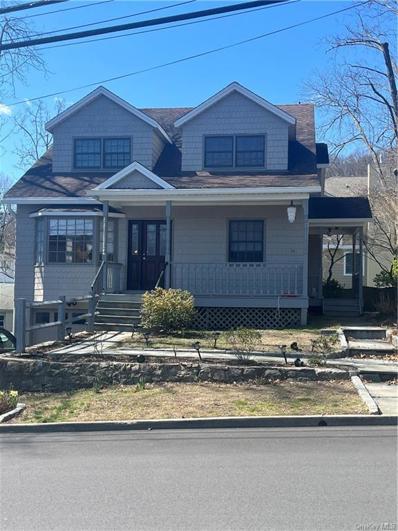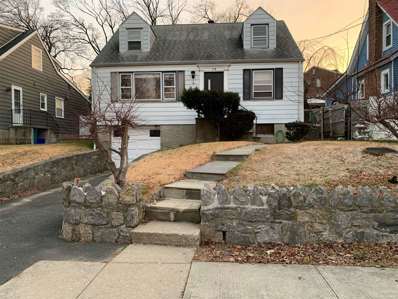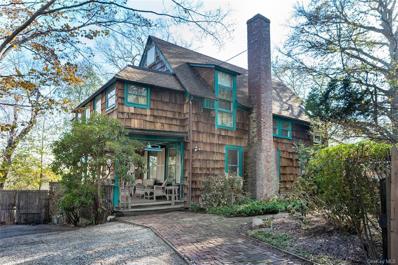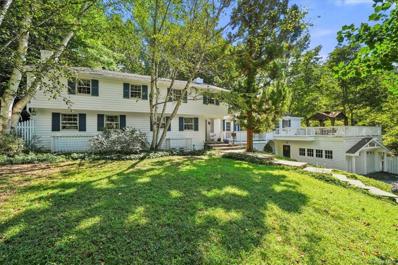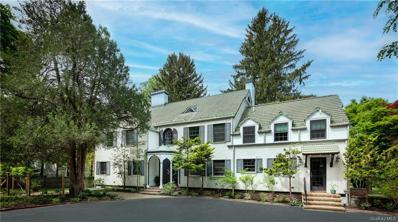Dobbs Ferry NY Homes for Sale
$1,595,000
98 Mohican Pk Ave Dobbs Ferry, NY 10522
Open House:
Saturday, 5/18 12:00-2:00PM
- Type:
- Single Family
- Sq.Ft.:
- 5,470
- Status:
- NEW LISTING
- Beds:
- 6
- Lot size:
- 0.42 Acres
- Year built:
- 2001
- Baths:
- 4.00
- MLS#:
- H6304794
ADDITIONAL INFORMATION
Presenting a unique residence, this luxurious custom colonial boasts six bedrooms and four bathrooms. Nestled at the secluded end of a quiet street in Dobbs Ferry, it offers privacy and tranquility. The main floor features an open layout, with a stunning great room featuring a stone fireplace, cathedral ceilings, and access to a spacious deck. A gourmet kitchen, formal dining area, full bath, and home office complete the main level. Upstairs, a primary suite, four bedrooms, and another full bath await. The lower level offers a private recreation area with a basketball court and squash/pickleball court. Don't miss this opportunity to own a stunning Dobbs Ferry home!
$3,259,000
77 N Mountain Dr Dobbs Ferry, NY 10522
- Type:
- Single Family
- Sq.Ft.:
- 7,051
- Status:
- Active
- Beds:
- 5
- Lot size:
- 2.2 Acres
- Year built:
- 1928
- Baths:
- 6.00
- MLS#:
- H6297695
- Subdivision:
- Ardsley Park
ADDITIONAL INFORMATION
Be enchanted by the romantic grounds, understated grandeur and enduring style of this elegant, Tudor-style mini-estate set high in Ardsley Park. You'll be swept away as you turn the bend of the private drive and catch your first glimpse of this striking home. Upon entering, the grand and stunning living room makes a lasting impression with its inset stone fireplace, soaring windows and French doors beckoning to the raised, wraparound, stone terrace. Once outside, delight in scenic views (and seasonal River views) across the treetops, or explore the glorious, mature and sprawling grounds before returning to the terrace for a breathtaking sunset. Additional luxurious spaces include an intimate and sophisticated den; a romantic, formal dining room with marble-hearth fireplace; a chef's kitchen and fully stocked butler's pantry; and a spectacular bkfst room with a coved ceiling. For relaxation, retreat to the family room with steps to a lofted, exposed-beam bonus room with 1/2 bath for addtl. office space/exercise/recreation. A slate-tiled mudroom and hall leads to the garage; a powder room and coat closet complete the first floor. Pass by a striking wall of beveled, stained-glass windows as you ascend the wide, wrought-iron staircase to the 2nd floor. Gracious living awaits in an expansive and sumptuous primary suite with dressing room and marbled bathroom with steam shower. Discover two addtl. ensuite bedrooms, an office/bedroom and walk-in linen closet. This floor's back wing has its own staircase, two addtl. bedrooms, a full bathroom and laundry room. The home is graced throughout with wood floors, high ceilings, fine craftsmanship and architectural details. A stone's throw from the Ardsley Country Club and also near Dobbs Ferry's train station (38-min. express train to NYC), shops, restaurants and award-winning schools (featuring an IB option). The Masters School and Hackley School are also nearby.
- Type:
- Co-Op
- Sq.Ft.:
- 950
- Status:
- Active
- Beds:
- 2
- Lot size:
- 1.67 Acres
- Year built:
- 1954
- Baths:
- 1.00
- MLS#:
- H6295617
- Subdivision:
- Beacon Hill Estates Coop
ADDITIONAL INFORMATION
First time on the market, spacious 2 Bedrooms/1 bath apartment located in sought after Beacon Hill Estates Cooperative. This outstanding cooperative in the Village of Dobbs Ferry is a garden-style complex with private pool, playground and BBQ areas on premises. This apartment offers a bright & spacious living room/dining area, completely renovated kitchen with white cabinets, grey stone countertops & stainless steel appliances. The hall bathroom has also been totally renovated. There is a washer & dryer hookup in the kitchen. All of the hardwood floors throughout have been refinished. Parking spaces in complex is for shareholders only, but not reserved, there is ample street parking, garages are on a waiting list status. Complex offers common storage room area. Close to downtown shops, gym, and Dobbs Ferry Metro North Railroad station. Convenient to major highways & approximately a half hour commute to NYC. Maintenance doesn't reflect basic STAR exemption.
$875,000
146 Ogden Ave Dobbs Ferry, NY 10522
- Type:
- Single Family
- Sq.Ft.:
- 2,500
- Status:
- Active
- Beds:
- 3
- Lot size:
- 0.13 Acres
- Year built:
- 1978
- Baths:
- 3.00
- MLS#:
- H6292336
- Subdivision:
- Walden Wood
ADDITIONAL INFORMATION
Welcome to this charming townhouse nestled in the serene Walden Wood community of Dobbs Ferry. This delightful home boasts a freshly renovated kitchen, 3 beds, and 2.5 baths. Bright and airy living areas invite relaxation, while an additional loft space offers versatility as an office or playroom. The finished basement provides extra room for recreation, whether it's a playroom for the little ones or a personal gym for fitness enthusiasts. With a two-car garage, parking is a breeze.Enjoy the amenities of the community, including a sparkling pool, tennis court, and basketball court, perfect for staying active and socializing with neighbors.Conveniently located close to Dobbs ferry's vibrant downtown area, shops, parks and schools. This home offers the ideal blend of comfort, convenience, and community living.
$1,649,000
188 Broadway Dobbs Ferry, NY 10522
- Type:
- Single Family
- Sq.Ft.:
- 2,855
- Status:
- Active
- Beds:
- 4
- Lot size:
- 0.13 Acres
- Year built:
- 1900
- Baths:
- 4.00
- MLS#:
- H6298969
ADDITIONAL INFORMATION
Astonishing sunsets, lush landscaping, stunning architectural detailing, and abundant Hudson River views: this 2023 renovated home has it all! Bordering the Old Croton Aqueduct in the charming Village of Dobbs Ferry, this 2855 sf 4 bedroom /3.5 bath cedar-sided beauty offers elegant living inside - with 9-foot ceilings, glistening wood floors, and 5 wood-burning fireplaces - as well as gracious outdoor living - with private fenced-in side yard and luxurious entry porch. With turn-of-the-century appeal, its charming oval and bay windows with decorative garlands punctuate the fa ade, while the generous front porch gently bows out to provide an ideal location for savoring those fiery evening skies. Inside, delicate glass French doors connect the formal spaces, each with their own distinctive fireplace design. A stately Roman brick mantel in the entry is capped with an exquisite up-lit sculptural frieze. Southern bay windows illuminate the living room. The dining room mantel is a distressed terracotta brick that anchors the room, screening a bright, renovated eat-in kitchen beyond. Here, meal prep is a joy with granite counters, 4- seater peninsula, SubZero refrigerator, Thermador cooktop, tons of storage, and views to the river. The space is adjoined by an ample lounge area for relaxed family gatherings. Proceed outside to the professionally landscaped designed grounds, large stone dining patio, picturesque plantings, and exclusive access to the Aqueduct trail. Scale sunlit stairs to the second floor where all 3 bedrooms enjoy amazing Hudson vistas and greenery views. An expansive primary bedroom features a roomy built-in bay window seat facing the Hudson, as well as a sitting area with fireplace and with a mantel reportedly reclaimed from the Dakota in NYC! Included in the 2023 renovation, the bath offers marble radiant-heated floor and step-in shower, while two walk-in closets complete the suite. As a bonus, a home office off the northern bedroom shimmers with sunlight from a series of expansive picture windows overlooking the yard and river. One level above, discover an enormous 4th bedroom suite (with the home's 5th fireplace and 3rd full bath) with even more amazing views! Ample storage areas are found both here and in the additional 800 sf of newly- finished basement. This pristine home includes a detached garage, new mechanical/ electrical/plumbing systems featuring central AC, 12-zone irrigation system, and Marvin + Andersen windows. With award-winning schools, easy access to 2 vibrant villages, and a mere 40-minute train to NYC, this is truly a rare find.
- Type:
- Single Family
- Sq.Ft.:
- 2,500
- Status:
- Active
- Beds:
- 4
- Lot size:
- 0.12 Acres
- Year built:
- 1990
- Baths:
- 4.00
- MLS#:
- H6297102
ADDITIONAL INFORMATION
Enjoy the best of both towns! Perfectly located in Dobbs Ferry w/ Ardsley schools, walk to shops & close to parkway. This spacious, open and bright single-family home offers a large living area, open layout kitchen and dining room, 1st floor bedroom and powder room. Sliding glass door leads to deck and fenced in back yard. Separate laundry area. Upstairs leads to master bedroom with walk in closets, master bath, 2 additional bedrooms, full bath, and a separate area perfect for office space. The finished walk out basement makes a perfect family room, with and additional full bathroom and a bonus room that could be used for a guest bedroom or den.
- Type:
- Single Family
- Sq.Ft.:
- 1,050
- Status:
- Active
- Beds:
- 3
- Lot size:
- 0.16 Acres
- Year built:
- 1950
- Baths:
- 1.00
- MLS#:
- 3528777
ADDITIONAL INFORMATION
This single-family property located at 75 Mohican Park Ave in Dobbs Ferry, NY was built in 1950. It boasts a comfortable living space of 1,050 square feet spread across two stories. The property features a single bathroom and does not have a half bathroom. With a plot size of 7,000 square feet, there is ample space for outdoor activities. The home offers a cozy and inviting atmosphere, making it an ideal place to create lasting memories.
$1,099,000
5 Forkland Ln Dobbs Ferry, NY 10522
- Type:
- Single Family
- Sq.Ft.:
- 3,764
- Status:
- Active
- Beds:
- 5
- Lot size:
- 0.83 Acres
- Year built:
- 1916
- Baths:
- 6.00
- MLS#:
- H6274020
ADDITIONAL INFORMATION
This expansive and unusual 3,800 sq ft hand-split, cedar-shingled home offers a plentiful 5 bedrooms/5 baths on a bountiful nearly one-acre property (2 lots!) located off a private wooded lane. Originally an 1883 farmhouse, it is rich with colorful stories of its previous notable owners (Andy Williams) and celebrated guests, including Irving Berlin who would come to play piano in the sunroom! Today, discover the delights of 10-ft-high ceilings, heartwood pine floors, and a feeling of old-world spaciousness. On the main floor, all rooms are accessible from a classic entry foyer with turnback staircase, allowing for an open ease between rooms. A large living/dining area anchors one end. Enjoy a wood-beamed ceiling, prominent brick wood-burning fireplace, and sunny southern views of the level yard with its magnificent beech tree. (For fun, find the sound board from Berlin's piano - built into a bar that leads to the open kitchen!) From a large peninsula kitchen with tin ceiling, move into a spacious family room with banks of windows on both east and south walls, and continue to a cozy library/media room for more intimate gatherings. A voluminous primary bedroom suite upstairs offers a dramatic tray ceiling, Italian tiled bath, garden views, generous closets, and walk-in storage areas. Four additional bedrooms all have unique features: 3 with ensuite baths, one with skylight, and one with private balcony. Outdoor delight is a breeze! Besides a full-width entry porch on the north, there is an enclosed flagstone sun patio on the south. It provides a link to the beautiful yard, showcasing the outstanding specimen copper beech that has graced this property for over 400 years! Completely surrounded by a rustic wood fence and enhanced with outdoor lighting, the property also incorporates a terraced garden, vegetable garden, pool, and a variety of useful work sheds. A 900 square-foot bonus basement space is accessible by a separate entry off the yard, offering living area with food prep and full bath. Although this house has been loved and is currently lived in, new owners may wish to make some upgrades. The location here is premium, with village amenities like award-winning schools, two nearby shopping areas, a 35-minute train commute, and park/playground two blocks away, this home and its history are sure to capture your imagination. This charming, warm Dobbs Ferry farmhouse was built in 1883. It has been loved and lived in for several decades by a competent builder. While it's been upgraded and well-maintained over these years, it's possible the new owners may wish to make changes more suitable to their own personal lifestyle. The price reflects this.
$1,399,000
145 Walgrove Ave Dobbs Ferry, NY 10522
- Type:
- Single Family
- Sq.Ft.:
- 3,350
- Status:
- Active
- Beds:
- 6
- Year built:
- 1959
- Baths:
- 6.00
- MLS#:
- H6255153
ADDITIONAL INFORMATION
With its charming and character-filled design, this expanded colonial exudes a sense of allure that permeates throughout. As you make your way past the gated entry and onto the scenic 400ft private driveway leading to the front entrance, you'll be struck by the beauty and privacy that this home offers. Home features 6-bedrooms and 5.5-bathrooms and boasts an expansive entryway leading to a foyer, a formal living room with a wood-burning fireplace, an exquisite family room overlooking the picturesque property, and a chef's kitchen equipped with French doors and wall-to-wall windows leading to an entertaining patio. Other wonderful features of this home include a primary suite, separate quarters for an au pair, a lower level, a family room with two wood-burning fireplaces, and a library/media room. The lower level alone measures approximately 1700 square feet and is not included in the previously mentioned square footage. Don't let this unique opportunity to own this home pass you by.
$2,300,000
2 N Mountain Dr Dobbs Ferry, NY 10522
- Type:
- Single Family
- Sq.Ft.:
- 4,990
- Status:
- Active
- Beds:
- 4
- Lot size:
- 0.93 Acres
- Year built:
- 1925
- Baths:
- 7.00
- MLS#:
- H6248884
ADDITIONAL INFORMATION
Discover a world of luscious materials and refined details in this exquisite 4-bed, 6.5-bath stunner on a picturesque acre in Dobbs Ferry. Built in 1925, the owner-architect artfully renovated this pristine 5000 SF home to fit a modern lifestyle brilliantly! With a rolling level front lawn, it sits on its corner site to cleverly maximize vistas of surrounding woodlands and scenic golf course greenery. An elegant entry foyer with winding stair sets the stage for lavish living. Entertain guests in a formal living and dining room, both with high ceilings, hardwood floors, arched French doors, and wood-burning fireplaces. French doors on the west wall flaunt the gorgeous colors of Hudson sunsets. Don't miss the adjacent family room: Walls banded in rough-sawn poplar showcase a brick wall with wood-burning fireplace and elegant limestone mantel. Step out to a gorgeous covered sun porch for late afternoon drinks. Featured in the home's sumptuous island kitchen are high-end appliances, marble counters, custom walnut veneer cabinetry with burl inlay, and casements framing fairway views. An adjoining banquette area is perfect for family dinners. Upstairs, all four bedrooms have adjoining baths, including a generous primary with large walk-in closet and glass mosaic bath. Before bed, relax in the smartly-designed sitting room with hand-painted walls or ascend the open stair to a glorious renovated full-width attic retreat with space for all manner of recreation! An impressive walk-out basement includes: 1390 SF office with western views; separate workshop (can convert back to 2-car garage); and roomy cabana area with full bath, changing room, and door to pool in back. This Rivertowns jewel is just a stroll to the Ardsley Country club, a half-mile from Halsey Pond, Juhring Nature Preserve, Gould Park, and the treasured Aqueduct Trail, while village shops, award-winning schools, and train station lie just beyond. If you crave stunning, high-quality construction that suits every need, this house must be tops on your list!

The data relating to real estate for sale on this web site comes in part from the Broker Reciprocity Program of OneKey MLS, Inc. The source of the displayed data is either the property owner or public record provided by non-governmental third parties. It is believed to be reliable but not guaranteed. This information is provided exclusively for consumers’ personal, non-commercial use. Per New York legal requirement, click here for the Standard Operating Procedures. Copyright 2024, OneKey MLS, Inc. All Rights Reserved.
Dobbs Ferry Real Estate
The median home value in Dobbs Ferry, NY is $851,009. This is higher than the county median home value of $630,700. The national median home value is $219,700. The average price of homes sold in Dobbs Ferry, NY is $851,009. Approximately 57.93% of Dobbs Ferry homes are owned, compared to 37.6% rented, while 4.47% are vacant. Dobbs Ferry real estate listings include condos, townhomes, and single family homes for sale. Commercial properties are also available. If you see a property you’re interested in, contact a Dobbs Ferry real estate agent to arrange a tour today!
Dobbs Ferry, New York has a population of 11,141. Dobbs Ferry is more family-centric than the surrounding county with 38.76% of the households containing married families with children. The county average for households married with children is 35.41%.
The median household income in Dobbs Ferry, New York is $126,988. The median household income for the surrounding county is $89,968 compared to the national median of $57,652. The median age of people living in Dobbs Ferry is 40.2 years.
Dobbs Ferry Weather
The average high temperature in July is 84.9 degrees, with an average low temperature in January of 22.1 degrees. The average rainfall is approximately 48.6 inches per year, with 30.4 inches of snow per year.
