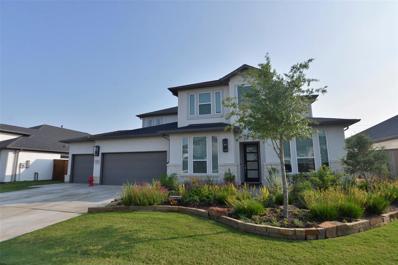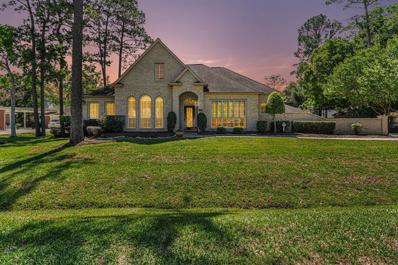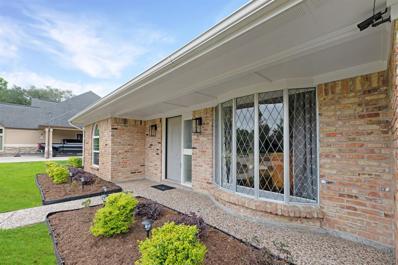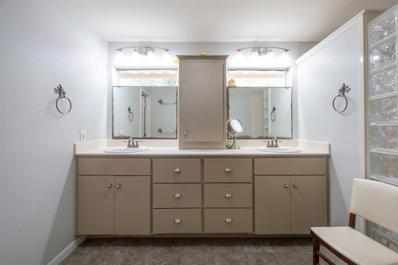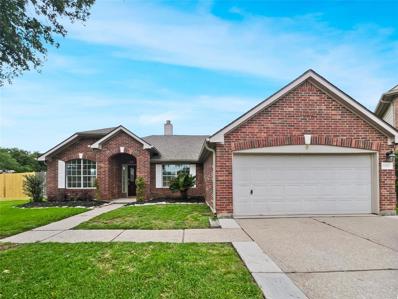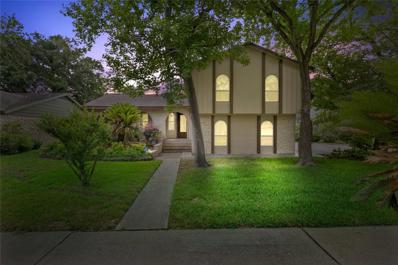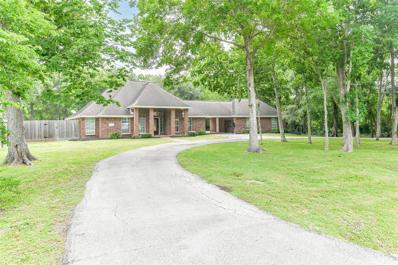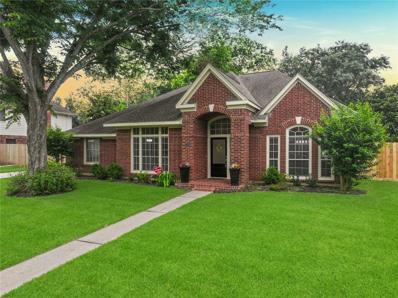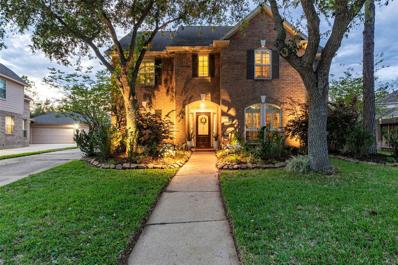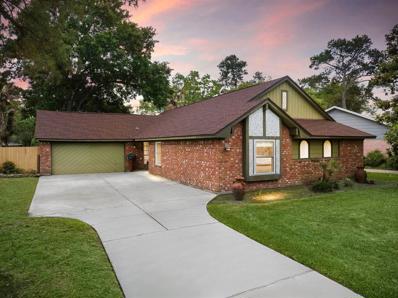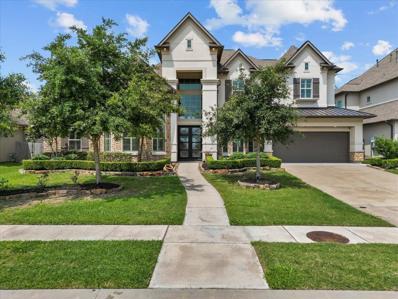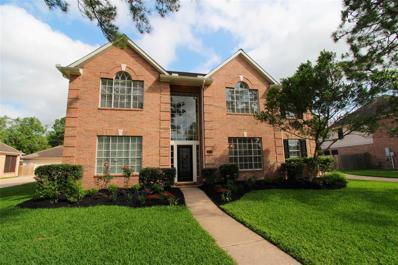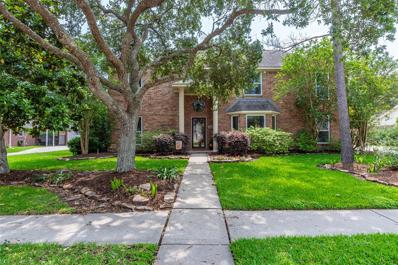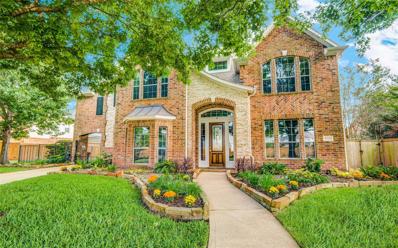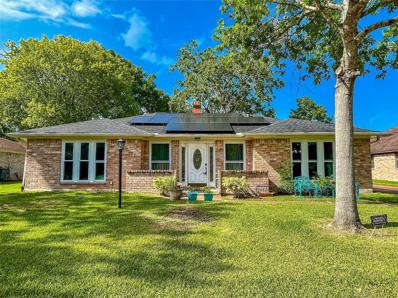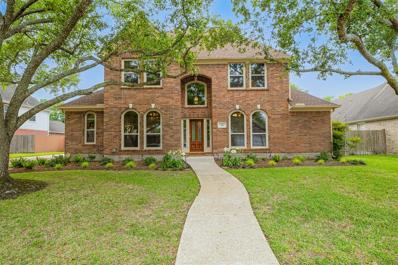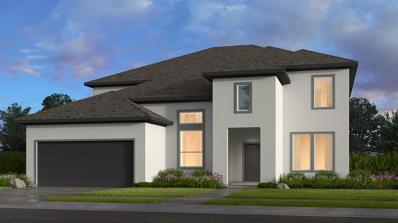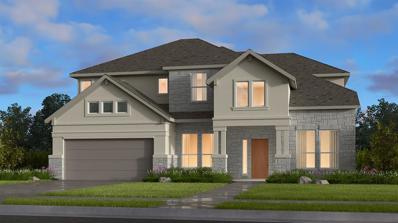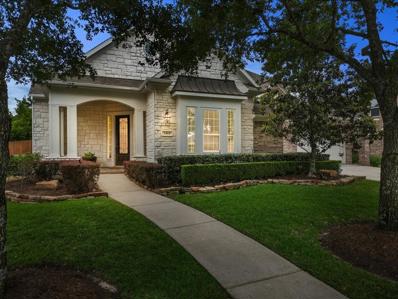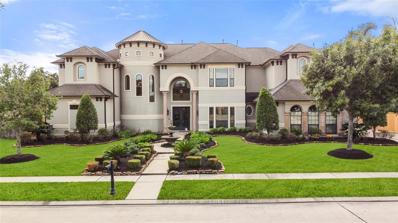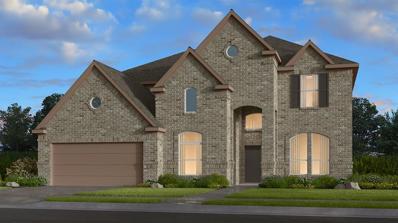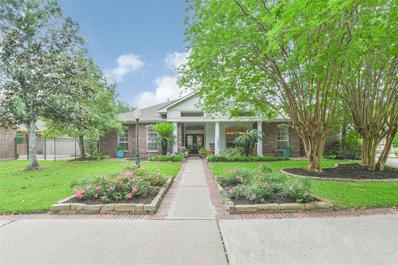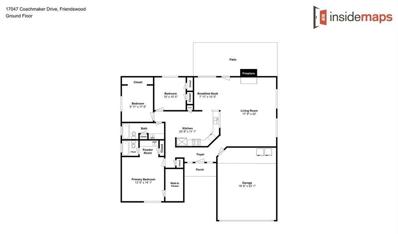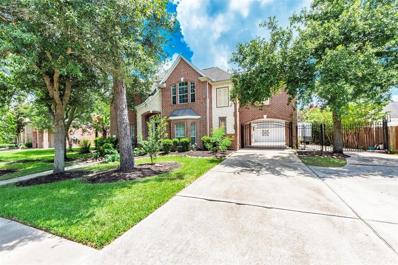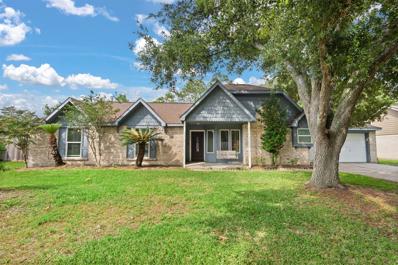Friendswood TX Homes for Sale
- Type:
- Single Family
- Sq.Ft.:
- 3,823
- Status:
- NEW LISTING
- Beds:
- 5
- Lot size:
- 0.22 Acres
- Year built:
- 2022
- Baths:
- 4.10
- MLS#:
- 93435079
- Subdivision:
- Avalon At Friendswood
ADDITIONAL INFORMATION
2022 TAYLOR MORRISON IN POPULAR AVALON FRIENDSWOOD ISD!!! 5 BEDROOMS AND 4.5 BATHS, *4 CAR GARAGE!* Open concept plan with large gathering room opening to kitchen and casual dining. Media room and flex room along with 2 bedroom suites down. The owner's suite is tucked nicely away for privacy with a large walk in closet, shower, bathtub and dual sinks. Upstairs features three additional bedrooms, two full bathrooms and a game room. fireplace, sliding door to covered back patio, beautiful kitchen with tons of cabinets opens to family room, fire place and breakfast, stately curb appeal, backyard has extended patio with covered patio, and many more updates! No neighbors behind!
- Type:
- Single Family
- Sq.Ft.:
- 3,383
- Status:
- NEW LISTING
- Beds:
- 4
- Lot size:
- 0.39 Acres
- Year built:
- 1999
- Baths:
- 3.00
- MLS#:
- 85620030
- Subdivision:
- The Forest Sec 3 2000
ADDITIONAL INFORMATION
RARE Forest of Friendswood 1 story with over 3300 sq ft. Three car garage with extra storage in attic and extra wide gated driveway plenty of room for all of your cars, toys and guests. Expansive outdoor living area features large pool and oversized multi person hot tub with sunning deck. Interior kitchen & living room are all open & overlook the patio& pool.Plenty of side and additional yard space for both kids and pets. Generac backup home generator. Recent paneless windows on side and back. Plantation shutters, custom window coverings, arched doorways, detailed trim work and built ins throughout, commercial grade built in refrigerator & freezer. All bedrooms generous sized with ample closet and extra storage spaces throughout. Primary suite has extra flex area and secondary bedrooms feature private bath for one and jack & jill bath between the other two secondary bedrooms.Original owner and per seller Home NEVER FLOODED.
- Type:
- Single Family
- Sq.Ft.:
- 3,139
- Status:
- NEW LISTING
- Beds:
- 4
- Lot size:
- 0.66 Acres
- Year built:
- 1976
- Baths:
- 2.10
- MLS#:
- 96148818
- Subdivision:
- Harvey & Stout Resub Blk 5
ADDITIONAL INFORMATION
Welcome to 605 W Castlewood in Friendswood, TX! This inviting 4-bedroom, 2.5-bath home is nestled between Stevenson Park and Friendswood High School. Originally built in 1976, it underwent a transformative renovation journey starting in 2008, with Pella windows throughout, except for authentic diamond-patterned bay windows in the office and formal dining room. The spacious game room features a pool table, foosball table, and air hockey tableâperfect for family fun! Outdoors, enjoy a screen porch, two storage sheds, and a detached 2-car garage. The tree-lined back yard is perfect for any gathering, with a large circle drive in front for off-street parking. Additional improvements include the HVAC and roof in 2023, along with a refreshed kitchen and half bath. Shiplap accents in the living room and primary bedroom add sophistication. Experience timeless elegance and meticulous attention to detail in every corner of this meticulously renovated gem. Bee Inspired Living.
- Type:
- Single Family
- Sq.Ft.:
- 4,225
- Status:
- NEW LISTING
- Beds:
- 5
- Lot size:
- 1.68 Acres
- Year built:
- 1975
- Baths:
- 4.00
- MLS#:
- 13143581
- Subdivision:
- West Friendswood
ADDITIONAL INFORMATION
Immaculately updated, obsessively maintained, this home on 1.68 acres has too many features and updates to list. It is the homestead/homeschool dream, or ideal place to start a new business as it's COMPLETELY UNRESTRICTED. An addition, doubling the size of the home, was done in 2003, the owners painstakingly assuring structural stability to last for generations by using bell-bottom piers on slab tied into the original slab which was then reinforced with piers and warranted. Electrical & plumbing has been fully updated (save for 2 original baths). The home includes an ample screened-in porch, office, den, a guest suite with kitchenette & its own dedicated entrance & porch, workshop/crafts area, barn that is fully wired for electricity and insulated, chicken coop, upgraded aerobic septic, poured slab for garage, and plenty of room for whatever your imagination conjures up; think goats, chickens, horses. Fantastic location. Contingent contracts are welcome. Please see listing video.
- Type:
- Single Family
- Sq.Ft.:
- 1,975
- Status:
- NEW LISTING
- Beds:
- 3
- Lot size:
- 0.2 Acres
- Year built:
- 2002
- Baths:
- 2.00
- MLS#:
- 33777878
- Subdivision:
- Heritage Park Sec 26
ADDITIONAL INFORMATION
Welcome to this tastefully updated property. The interior features fresh neutral paint and new flooring throughout. The central fireplace and kitchen with stainless steel appliances add elegance to the home. The kitchen includes a kitchen island and accent backsplash. The primary bathroom offers double sinks and a separate tub and shower for relaxation. Outside, there is a storage shed and a covered patio overlooking the fenced backyard. Don't miss the chance to own this carefully designed property for comfort and style.
- Type:
- Single Family
- Sq.Ft.:
- 1,861
- Status:
- NEW LISTING
- Beds:
- 3
- Lot size:
- 0.24 Acres
- Year built:
- 1984
- Baths:
- 2.10
- MLS#:
- 32253698
- Subdivision:
- Sunmeadow 1
ADDITIONAL INFORMATION
Welcome to 117 Saint Andrews Drive, located in the Sunmeadow community. This charming split-level single-family home features mature landscaping, a covered front porch, open-concept living, and tons of natural light. The upper level boasts a generous primary bedroom with a large walk-in closet, and private bath, two guest bedrooms with balcony access, and a full bath The middle level features a large entry foyer, formal dining room, spacious living room, and well-appointed kitchen that overlooks the lower level den. The lower level includes a large den with a fireplace and custom built-ins, a half bath, and access to the 2-car garage. The fully fenced backyard includes an oversized covered patio area and gated access to the driveway and the rear greenspace.
- Type:
- Single Family
- Sq.Ft.:
- 2,574
- Status:
- NEW LISTING
- Beds:
- 3
- Lot size:
- 1.44 Acres
- Year built:
- 1993
- Baths:
- 2.10
- MLS#:
- 39305716
- Subdivision:
- Polly Ranch Estates Rep
ADDITIONAL INFORMATION
Stowed away amongst mature trees & bordered by Clear Creek frontage, this stunning residence offers peaceful living in Polly Ranch Estates. A large circular drive and striking façade welcome you and set the tone for this impressive home. A spacious 2,574 sqft awaits inside with three bedrooms, two full baths and one half bath. A formal living and study are set off the entry, while day-to-day life will revolve around the open-concept family room, breakfast room and kitchen. Oversized windows frame leafy views over the 1.44-acre lot. Sweeping countertops, stainless steel appliances, center island, tiled backsplash and plenty of cabinetry appoint the light-filled kitchen. All bedrooms are generous in size including the primary suite with patio access and a dreamy primary bath. This opulent haven features dual sinks, an oversized shower, separate bath & large walk-in closet. Outdoors, welcomes endless possibliltes of utilizing 1.44 acres with Clear Creek frontage & a sparkling pool.
- Type:
- Single Family
- Sq.Ft.:
- 2,720
- Status:
- NEW LISTING
- Beds:
- 4
- Lot size:
- 0.27 Acres
- Year built:
- 1993
- Baths:
- 2.00
- MLS#:
- 31363027
- Subdivision:
- Wilderness Trails Sec 3 91
ADDITIONAL INFORMATION
Fabulous MOVE-IN ready single-story 4/2/2 on a large wooded lot in The Pines of Wilderness Trails with approx. $68,000 in recent updates! This home is perfect for entertaining with its wide central foyer, open formal dining/living space, spacious den with a brick fireplace, Greek Isle-inspired kitchen with two huge islands & a wall of corner windows showcasing the gorgeous backyard! The master suite is a sanctuary with bright windows, an updated master bath with a whirlpool tub, seamless glass shower, dual marble vanities, & a closet that's sure to impress. Three additional bedrooms with generous closets share an updated bath with dual marble vanities & loads of storage. The home also boasts new carpet, new driftwood-look luxury vinyl flooring, 12'- 10' ceilings, plus new fixtures & chandeliers. Step outside to the patio overlooking a pool-sized backyard with towering trees. Also, note the gated driveway & ample parking. One block to FHS and NO FLOODING! See attached Video walk thru!
- Type:
- Single Family
- Sq.Ft.:
- 3,401
- Status:
- NEW LISTING
- Beds:
- 5
- Lot size:
- 0.21 Acres
- Year built:
- 2001
- Baths:
- 3.10
- MLS#:
- 55908369
- Subdivision:
- Autumn Creek Sec 06 02 Amd
ADDITIONAL INFORMATION
Welcome to this beautifully updated 5-bedroom, 3 1/2 bath home. This property has been meticulously renovated to offer a modern and comfortable living space. As you step inside, you'll be greeted by an abundance of natural light that fills the open-concept layout. The main level features a stunning kitchen with stainless appliances and ample cabinet space. The family room provides a cozy atmosphere with its fireplace and large windows, creating a warm and inviting ambiance. Throughout the home, you'll find elegant light fixtures that add a touch of sophistication to every room. The primary bedroom is a true retreat, boasting two walk-in closets, and an ensuite bathroom. The remaining four bedrooms are equally spacious and offer ample storage space for all of your needs. The home has a finished garage with heat and a/c. As you walk in the backyard of this beautiful home, nature takes center stage and tranquility awaits. New Roof April 2024!
- Type:
- Single Family
- Sq.Ft.:
- 1,860
- Status:
- NEW LISTING
- Beds:
- 3
- Lot size:
- 0.23 Acres
- Year built:
- 1980
- Baths:
- 2.00
- MLS#:
- 93322789
- Subdivision:
- Sunmeadow 1
ADDITIONAL INFORMATION
Revel in the timeless allure of this single-story home in Friendswood! Sitting on a generous 10,015 sq ft lot, this brick gem charms w/ 3 BRs, 2 baths, a functional layout & classic finishes throughout. Natural light fills the open living space featuring high vaulted ceilings, a wet bar & a wood-burning fireplace set against a brick accent wall. Thoughtfully designed, the spacious kitchen is highlighted by SS appliances, spacious counters & a sizable island. Unwind in the primary retreat w/ an eye-catching accent wall, walk-in closet, full vanity area & an ensuite bath fitted w/ a glass-enclosed shower. The vast, backyard oasis is an entertainer's delight w/ a gunite pool, mature trees & no back neighborsâperfect for memorable gatherings. Recent updates include new windows, paint, bedroom floors plus a washer & dryer combo. Zoned to great FISD schools w/ convenient access to Texas Highway 35, H-E-B, William P. Hobby Airport, Friendswood Country Club, NASA, local sports venues & more!
$1,200,000
1308 Tamina Pass Lane Friendswood, TX 77546
- Type:
- Single Family
- Sq.Ft.:
- 5,196
- Status:
- NEW LISTING
- Beds:
- 5
- Lot size:
- 0.26 Acres
- Year built:
- 2017
- Baths:
- 5.10
- MLS#:
- 39686011
- Subdivision:
- West Ranch Lakeside Sec 2 201
ADDITIONAL INFORMATION
Step into luxury living with this stunning 5196 square foot masterpiece boasting 5 bedrooms and 5.5 baths. Entertain in style in the formal dining room or embrace the seamless flow of the open floor plan. Work from home in the versatile office or transform it into your personal workout space. Retreat to the lavish primary suite featuring custom cabinets in the closet for organization perfection. For endless entertainment, indulge in the gameroom with a passthrough bar leading to a sophisticated bourbon room. Discover a wine grotto for the connoisseur and a media room for cinematic experiences. Outside, the large covered patio beckons with an outdoor kitchen and a wrap-around bar, complemented by an 8-person hot tub and a cozy firepitâa sanctuary of relaxation and socializing awaits. All details and rooms are estimated and buyer to do due diligence on all information and measurements
- Type:
- Single Family
- Sq.Ft.:
- 3,229
- Status:
- NEW LISTING
- Beds:
- 4
- Lot size:
- 0.28 Acres
- Year built:
- 2000
- Baths:
- 3.10
- MLS#:
- 8700388
- Subdivision:
- Wilderness Trails Sec 3 91
ADDITIONAL INFORMATION
HONEY STOP THE CAR! This house is so LIGHT and BRIGHT and OPEN, with a beautiful and refreshing SALTWATER POOL! Located in exemplary Friendswood ISD, in the heart of Friendswood. As you enter, you are wowed by SOARING ceilings in the entry and living room. To the left is a large home office behind pretty French doors and to the right is a large formal dining room looking out to the front of the home. The curved staircase is beautiful! Very large living room with a gas log fireplace, overlooking the back yard pool. The kitchen is a chef's dream - lots of storage and counter space and a great island. Gas cooking! There is a nice game room upstairs, along with 3 big secondary bedrooms and 2 full baths. The large primary bedroom is downstairs with huge pretty windows overlooking the pool. The primary bathroom features a jetted garden tub, separate shower, double sinks and large walk-in closet. LOTS of storage in this FABULOUS home! So pretty! BIG backyard, detached 3-car garage! WOW!!!
- Type:
- Single Family
- Sq.Ft.:
- 3,577
- Status:
- NEW LISTING
- Beds:
- 4
- Lot size:
- 0.26 Acres
- Year built:
- 1998
- Baths:
- 3.10
- MLS#:
- 97205509
- Subdivision:
- The Forest Of Friendswood
ADDITIONAL INFORMATION
Welcome home to this updated home in the highly regarded Forest of Friendswood. You will love the park like setting & tree lined streets. Virtual gates at all entrances to The Forest. Zoned to the highly acclaimed Friendswood Independent School District. Scrapped hardwoods throughout the downstairs, with tile in kitchen and baths. Oversized kitchen with granite counters, walk-in pantry, updated cabinetry and cooktop. Large family room with direct vent gas log fireplace. Primary bedroom has high ceilings and french doors leading to back yard. Primary bath remodeled with super shower. Formal dining and study with custom stained built-ins. Upstairs features large game room, 3 bedrooms, and 2 full baths all nicely updated. New carpet upstairs. Double pane windows 2021. Extended driveway with room for 3 cars. Quiet location. Low HOA, no flooding and no mud. Call for your private showing.
- Type:
- Single Family
- Sq.Ft.:
- 4,279
- Status:
- NEW LISTING
- Beds:
- 4
- Lot size:
- 0.26 Acres
- Year built:
- 2006
- Baths:
- 3.10
- MLS#:
- 87190462
- Subdivision:
- Friendswood Oaks
ADDITIONAL INFORMATION
This residence in Friendswood Oaks is truly remarkable! Situated on a prime waterfront lot with no rear neighbors, it offers unparalleled views and privacy with ample space for both relaxation and entertainment. Boasting 4 bedrooms, 3 1/2 bathrooms, a dedicated home office, and a game room complete with a pool table. Outdoor entertaining is effortless with the firepit, paluapa, and inviting pool/spa. Highlights: wood floors, laundry chute, secret room, surround sound, dual staircases adorned with wrought iron, upstairs work station, multi-purpose bonus room off the garage. The kitchen features a breakfast bar, a top-of-the-line 6-burner Dacor gas cooktop, generous cabinet space, and a central island for added prep area. The primary retreat offers a sanctuary with its secluded sitting area, cozy fireplace, and tranquil views of the pool and backyard. The expansive walk-in closet and luxurious ensuite bathroom provide convenience and comfort.
- Type:
- Single Family
- Sq.Ft.:
- 1,873
- Status:
- NEW LISTING
- Beds:
- 3
- Lot size:
- 0.18 Acres
- Year built:
- 1974
- Baths:
- 2.00
- MLS#:
- 93270452
- Subdivision:
- Wedgewood Village Sec 03
ADDITIONAL INFORMATION
Welcome to this lovely 3 bedroom 2 bath home in the sought-after Wedgwood Village subdivision. This home offers a beautiful entryway showing a brick wall fireplace. The large living area has plenty of windows that provides abundant natural light! Kitchen offers breakfast area as well as a breakfast bar, SS appliances, lots of counter space and plenty of cabinet storage! New roof and windows, both installed in 2021. This grand one story home is very energy efficient and conveys to buyer with the solar panels. LOTS of savings on your electric bill. Excellent location. Conveniently located near 45 and the Beltway. Minutes from local shopping and restaurants!
- Type:
- Single Family
- Sq.Ft.:
- 3,033
- Status:
- NEW LISTING
- Beds:
- 4
- Lot size:
- 0.37 Acres
- Year built:
- 1992
- Baths:
- 3.10
- MLS#:
- 94487418
- Subdivision:
- Eagle Lakes Sec 2 93
ADDITIONAL INFORMATION
COME TOUR THIS MAGNIFICENT HOME in Eagle Lakes of Friendswood located on a quiet tree lined street. Living room & 1st floor en suite floor to ceiling windows overlook the extra-large deep back yard. New owners will enjoy the wooded view & walking trail with no neighbors in back. Formal dining, study and large updated kitchen with double ovens, large pantry & plenty of cabinet space. 3 large bedrooms up with walk in closets surround the game room. Oversized covered patio, double garage with 2 workshops, full sprinklers, beautiful landscaping, new roof & all windows replaced with double pane windows. And it's never flooded! The list goes on & on! Make an appointment today!
- Type:
- Single Family
- Sq.Ft.:
- 3,690
- Status:
- NEW LISTING
- Beds:
- 5
- Year built:
- 2024
- Baths:
- 4.10
- MLS#:
- 29813790
- Subdivision:
- Avalon At Friendswood
ADDITIONAL INFORMATION
MLS#29813790 REPRESENTATIVE PHOTOS ADDED. Built by Taylor Morrison, October Completion. Discover the Carnelian floor plan. Its open-concept design featuring a kitchen with an island and walk-in pantry overlooking the family room. Adjacent, find a casual dining nook and a flexible space, perfect for a den or study. The ground floor hosts an expansive owner's suite with double doors leading to a luxurious bath and sizable walk-in closet. The Carnelian accommodates guests with a ground-floor suite featuring a private bathroom and walk-in closet. Upstairs, 3 bedrooms and 2 baths, along with a game room and media room, provide ample space for family and guests. Enjoy outdoor living with a covered patio, extendable options, and a potential balcony off the game room. The 2-car garage offers the possibility of expansion to a three-car garage, completing this ideal home. Structural options include: interior fireplace, drop-in tub @ owners suite, study in lieu of flex, 42" door at entry.
- Type:
- Single Family
- Sq.Ft.:
- 3,407
- Status:
- NEW LISTING
- Beds:
- 4
- Year built:
- 2024
- Baths:
- 3.10
- MLS#:
- 53851806
- Subdivision:
- Avalon At Friendswood
ADDITIONAL INFORMATION
MLS#53851806 REPRESENTATIVE PHOTOS ADDED! Built by Taylor Morrison, October Completion - Conversations and people flow effortlessly from the gathering room to the chef-inspired kitchen to the casual dining space. A big walk-in pantry and direct access from the garage is a welcome feature. The Sapphire also includes a study off the foyer entry, a large laundry room, and a three-car tandem garage. The Ownerâs Suite is a private place tucked into its own wing just off the gathering room. A soaking bath, separate walk-in shower, separate vanities, and an enormous walk-in closet complete these luxurious bath accommodations. Upstairs youâll find three additional bedrooms, all with walk-in closets and two full baths, plus a game room and media room. This plan has a large covered outdoor living space. Structural options added include: 42" wide entry door, 8' doors, fireplace, extended owner's suite and drop-in soaking tub in owner's bath.
- Type:
- Single Family
- Sq.Ft.:
- 3,142
- Status:
- NEW LISTING
- Beds:
- 3
- Lot size:
- 0.22 Acres
- Year built:
- 2010
- Baths:
- 2.10
- MLS#:
- 402046
- Subdivision:
- Creekside At West Ranch Sec 2
ADDITIONAL INFORMATION
Exquisite Village Builders home in the highly desired West Ranch & zoned to FISD. The stunning, freshly painted elevation draw you in and make you feel welcomed and right at home. Chef's Kitchen with grand island, GE Monogram appliances, built in desk, butlers pantry, and open to the stunning living area which features beautiful wood build built-ins, cast stone gas fireplace, and wood & tile flooring throughout the entire home. French doors invite you to the private study with elegant built-in shelving. Owner's Suite offers ample space, trayed ceilings, expansive closet, and double vanities. Picturesque backyard, spacious covered patio with recently updated pergola, and shed that conveys! Enjoy peaceful sunsets or morning coffee beside the Koi Pond and gorgeous landscaping. Two HVAC units and recently replaced 5-ton Trane XR15 & two stage compressor w/ 10 year parts & labor warranty, 24kw Generac whole home generator, High Impact/Storm Tight Windows, hurricane shutters, and more.
$1,300,000
1706 Hunters Trail Friendswood, TX 77546
- Type:
- Single Family
- Sq.Ft.:
- 5,629
- Status:
- NEW LISTING
- Beds:
- 5
- Year built:
- 2008
- Baths:
- 3.10
- MLS#:
- 73378192
- Subdivision:
- Hunters Creek Estates Private
ADDITIONAL INFORMATION
Experience the captivating charm of this Mediterranean 2-story estate in the esteemed Friendswood ISD. The breathtaking entrance leads to an elegant formal living room, while the custom double tray ceilings adorn the lower-level rooms, seamlessly connecting to the open kitchen, breakfast nook, and family room with a fireplace and bespoke built-ins. Enjoy the convenience of the mud room and expansive laundry room. Featuring 5/6 bedrooms and 3.5 baths, the primary suite offers a luxurious escape with a freestanding soaking tub, walk-in shower, and a spacious 2-story closet, accompanied by a fireplace. The upper level boasts additional bedrooms, a generous game room, and a dedicated media/theater room, each equipped with walk-in closets. Step onto the covered patio, overlooking the basketball court, with ample space for a pool. Complete with 3+ garages and a concrete pad for boat or RV parking, this property offers an exceptional opportunity for luxurious living and endless customization.
- Type:
- Single Family
- Sq.Ft.:
- 3,690
- Status:
- NEW LISTING
- Beds:
- 5
- Year built:
- 2023
- Baths:
- 4.10
- MLS#:
- 72423302
- Subdivision:
- Avalon At Friendswood
ADDITIONAL INFORMATION
MLS#72423302 REPRESENTATIVE PHOTOS ADDED. Built by Taylor Morrison. October Completion. The Carnelian floor plan blends timeless elegance with modern amenities, featuring an open-concept layout that fosters connectivity. The kitchen boasts an island with breakfast bar and a spacious walk-in pantry. The ground floor also includes an expansive ownerâs suite with luxurious bath amenities and a conveniently located laundry room. Upstairs, three bedrooms and two full baths provide ample space for family and guests, along with a game room and media room for entertainment. Outdoor living is enhanced with a covered patio, and parking needs are met with a two-car garage. Structural options include: interior wall fireplace, drop in tub at the owners suite, study in lieu of flex room, 42" door at entry. Design options include: Signature Canvas Collection - Overture.
- Type:
- Single Family
- Sq.Ft.:
- 3,494
- Status:
- NEW LISTING
- Beds:
- 4
- Lot size:
- 0.44 Acres
- Year built:
- 1997
- Baths:
- 3.10
- MLS#:
- 94419840
- Subdivision:
- Marys Creek Estates 95
ADDITIONAL INFORMATION
Custom built home on the secluded side of Marys Creek. This home offers a circular driveway, front-back-side porches, beautiful wood floors throughout the entry-dining-living, tile in kitchen/breakfast/baths, high ceilings, lots of natural light, large island kitchen area with double ovens-lots of cabinetry-tile backsplash, solid surface counters, built-ins throughout, crown molding, wet bar, 2x6 exterior studs, slab on builder piers, 8' interior doors, screened in porch, front porch, pool, lots of beautiful landscaping, separate/attached storage behind the garage, additional backyard space is an open canvas, plus much more...
- Type:
- Single Family
- Sq.Ft.:
- 1,557
- Status:
- NEW LISTING
- Beds:
- 3
- Lot size:
- 0.14 Acres
- Year built:
- 1979
- Baths:
- 2.00
- MLS#:
- 16712294
- Subdivision:
- Heritage Park Sec 06
ADDITIONAL INFORMATION
Welcome to 2406 Whitman Way! This charming 3-bedroom home features a spacious living room with high ceilings and a cozy fireplace. The kitchen boasts updated countertops and appliances, with wood-like flooring throughout. The primary bedroom is generously sized, and the split floor plan offers privacy. Enjoy a large backyard in a friendly neighborhood within the Clear Creek school district. Recent updates include a roof(2021), A/C(2021), ceiling fans(2023), and light fixtures(2023). Conveniently located near Baybrook Mall and grocery stores, this home is perfect for families or anyone looking for a comfortable living space. Schedule a tour today!
- Type:
- Single Family
- Sq.Ft.:
- 4,060
- Status:
- NEW LISTING
- Beds:
- 4
- Lot size:
- 0.27 Acres
- Year built:
- 2006
- Baths:
- 3.10
- MLS#:
- 83110265
- Subdivision:
- Friendswood Oaks Sec 02
ADDITIONAL INFORMATION
Highly sought-after neighborhood of Friendswood Oaks & top-rated school district of Clear Creek ISD! This exquisite residence offers the perfect blend of luxury, comfort & security. Boasting 4 bedrooms & 3.5 bathrooms, this spacious haven provides ample space for the whole family to thrive. Master bedroom conveniently located downstairs, complete with an en suite bathroom for added privacy & comfort. Additionally, this home offers the convenience of an office space, perfect for remote work or a productive study area. The highlight of this property is the dedicated safe room, ensuring peace of mind & protection for your loved ones & valuables. On a generous lot, the home offers abundant outdoor space for relaxation & entertainment. The moment you step inside, you'll be captivated by the stunning finishes & meticulous attention to detail throughout. Don't miss the opportunity to own this remarkable home in a idyllic location. Your ideal lifestyle awaits!
- Type:
- Single Family
- Sq.Ft.:
- 1,426
- Status:
- NEW LISTING
- Beds:
- 3
- Lot size:
- 0.27 Acres
- Year built:
- 1982
- Baths:
- 2.00
- MLS#:
- 31251160
- Subdivision:
- Regency Estates 1
ADDITIONAL INFORMATION
Relax in this HUGE fenced back yard with covered patio and serene green space, or sway gently on the front porch swing. Every new window is new 2022 and double paned, making the inside quiet and energy efficient. Cook top overlooks the kitchen so you can enjoy company and friends as you cook. Beautiful primary shower and large closet. Hard vinyl plank floors make this easy to clean. Enjoy opening the French doors to the back and letting in the air in the cooler months. The large beams and high ceiling in the living room really give this house some charm. THIS IS A MUST SEE!
| Copyright © 2024, Houston Realtors Information Service, Inc. All information provided is deemed reliable but is not guaranteed and should be independently verified. IDX information is provided exclusively for consumers' personal, non-commercial use, that it may not be used for any purpose other than to identify prospective properties consumers may be interested in purchasing. |
Friendswood Real Estate
The median home value in Friendswood, TX is $292,100. This is higher than the county median home value of $207,700. The national median home value is $219,700. The average price of homes sold in Friendswood, TX is $292,100. Approximately 75.74% of Friendswood homes are owned, compared to 19.71% rented, while 4.55% are vacant. Friendswood real estate listings include condos, townhomes, and single family homes for sale. Commercial properties are also available. If you see a property you’re interested in, contact a Friendswood real estate agent to arrange a tour today!
Friendswood, Texas has a population of 38,811. Friendswood is more family-centric than the surrounding county with 42.61% of the households containing married families with children. The county average for households married with children is 33.98%.
The median household income in Friendswood, Texas is $98,609. The median household income for the surrounding county is $65,702 compared to the national median of $57,652. The median age of people living in Friendswood is 41.1 years.
Friendswood Weather
The average high temperature in July is 91.5 degrees, with an average low temperature in January of 44.1 degrees. The average rainfall is approximately 52.2 inches per year, with 0.2 inches of snow per year.
