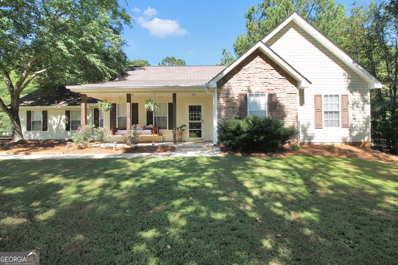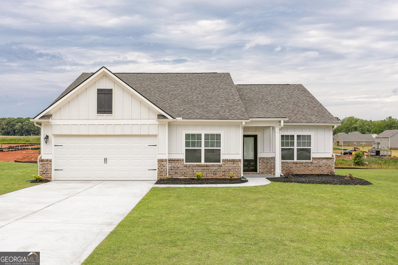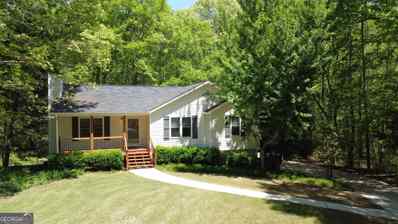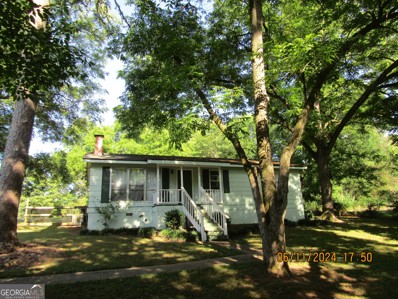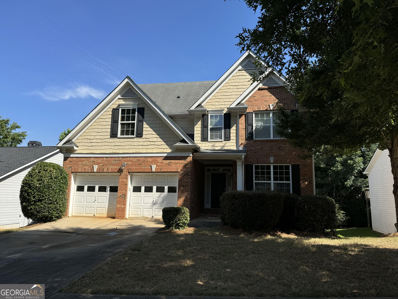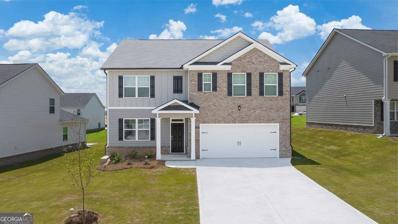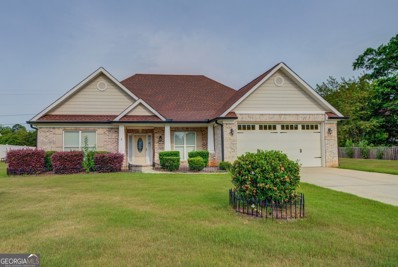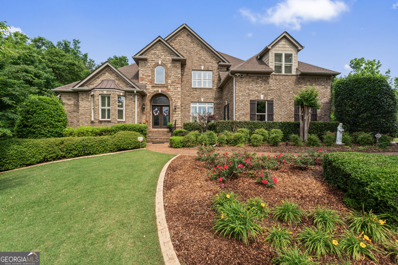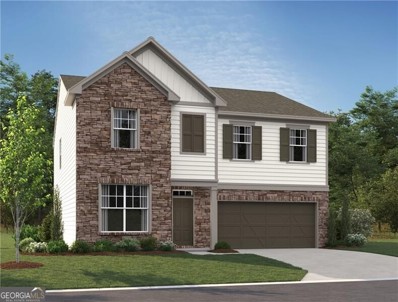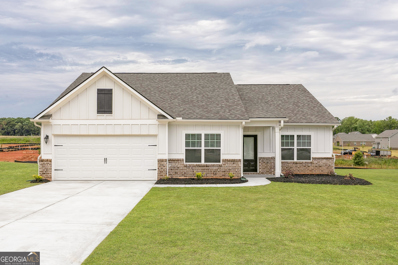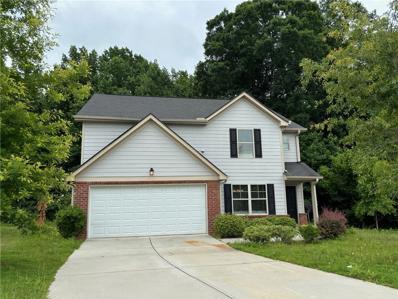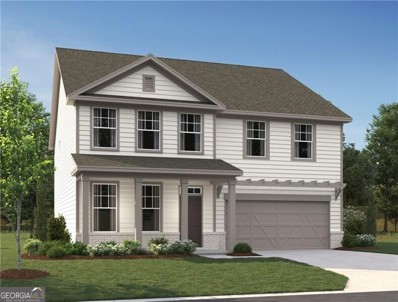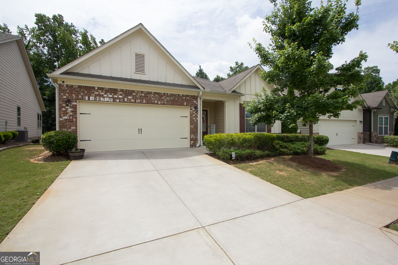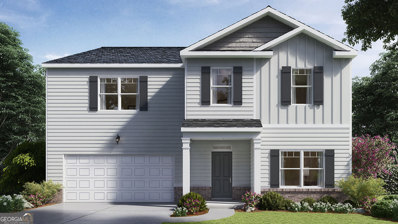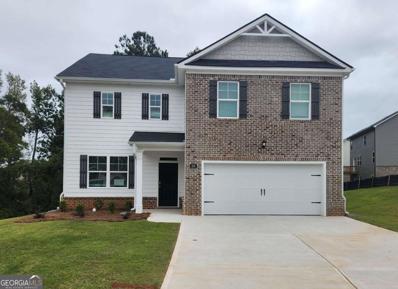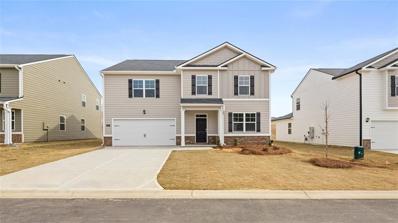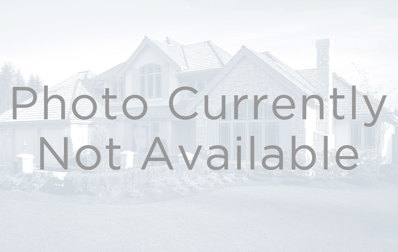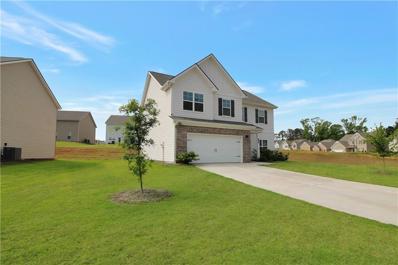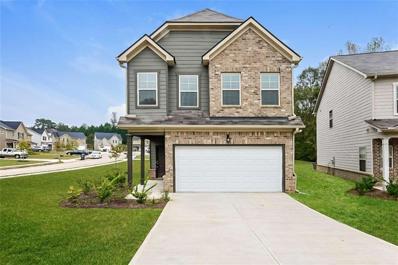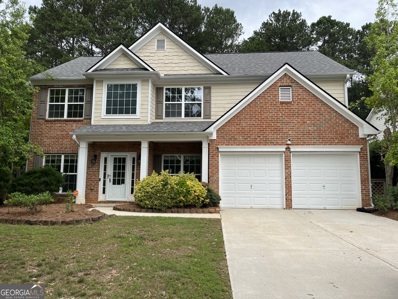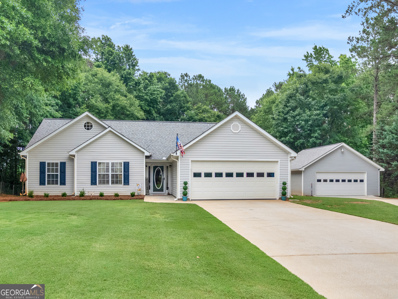Locust Grove GA Homes for Sale
- Type:
- Single Family
- Sq.Ft.:
- 1,683
- Status:
- NEW LISTING
- Beds:
- 3
- Lot size:
- 0.74 Acres
- Year built:
- 1999
- Baths:
- 2.00
- MLS#:
- 10317647
- Subdivision:
- Stonewall
ADDITIONAL INFORMATION
Welcome to this charming 3-bedroom, 2-bathroom home located in the desirable Old Stonewall Subdivision. This lovely property offers a versatile extra room that can serve as an office or playroom, providing additional space for your needs. As you enter the home, you are greeted by vaulted ceilings in both the spacious living room and the master bedroom, creating an airy and open atmosphere. The interior has been freshly painted, giving the home a bright and modern feel. Step outside to enjoy the new covered patio and above-ground pool, perfect for relaxing and entertaining on warm days. The property features a large front yard, providing curb appeal, as well as a large fenced-in back yard for privacy and security. Additionally, there is an outbuilding on the property with power, offering potential for a workshop, storage space, or any other use you may have in mind. Don't miss the opportunity to make this inviting property your new home in the desirable Old Stonewall Subdivision. Schedule a showing today and come see all that this property has to offer!
- Type:
- Single Family
- Sq.Ft.:
- 2,164
- Status:
- NEW LISTING
- Beds:
- 4
- Lot size:
- 0.41 Acres
- Year built:
- 2024
- Baths:
- 2.00
- MLS#:
- 10317386
- Subdivision:
- Bunn Farms
ADDITIONAL INFORMATION
Dockery Introducing The Dockery at Bunn Farms, a spacious haven boasting four bedrooms, two bathrooms, and a 2-car garage. The chef-ready kitchen is a culinary paradise, featuring premium upgrades like stainless steel Whirlpool appliances, granite countertops, and an undermount sink, perfect for crafting family feasts and delightful treats. With a formal dining room for hosting gatherings and a generous family room for cozy movie nights and gaming, every corner of The Dockery invites relaxation and enjoyment. Discover the luxurious master suite with an attached bathroom and walk-in closet, alongside three additional bedrooms ideal for your growing family or visiting guests. With the builder covering closing costs and offering a 6-year structural warranty, don't miss out on calling The Dockery your new home sweet home! Ask about our interest rate specials, contact the LGI Homes Information Center for more details.
- Type:
- Single Family
- Sq.Ft.:
- 1,871
- Status:
- NEW LISTING
- Beds:
- 3
- Lot size:
- 2 Acres
- Year built:
- 1998
- Baths:
- 2.00
- MLS#:
- 10317378
- Subdivision:
- Austin Creek
ADDITIONAL INFORMATION
This home checks all the boxes! Privacy, relaxation, single story living and convenience. This ranch style home on a basement sits on a 2 acre cul-de-sac lot and is nestled into a mature landscape. The family room, dining area and kitchen flow seamlessly. The kitchen has been recently updated to include granite counters, tile backsplash and stainless appliances. The hall bath has also undergone renovations and has a spa like feel with the floating vanity and backlit mirror. The master bedroom has 2 walk in closets and a master bath that includes soaking tub and separate shower. Need additional space? The basement has 2 rooms perfect for a gym, mancave, or simply extra storage. The screened in back porch extends the living space and will surely impress you as it gives way to a feel of relaxation and peaceful surroundings.
- Type:
- Single Family
- Sq.Ft.:
- 1,056
- Status:
- NEW LISTING
- Beds:
- 3
- Lot size:
- 0.46 Acres
- Year built:
- 1977
- Baths:
- 1.00
- MLS#:
- 10317125
- Subdivision:
- None
ADDITIONAL INFORMATION
Move in ready starter home in Locust Grove, Walk to park, walk to restaurants, etc. Great access to I-75. Great room with fireplace, country kitchen, three bedrooms. All hardwood floors, with vinyl in Kitchen and bath. Front Porch and covered rear patio. Corner lot.
- Type:
- Single Family
- Sq.Ft.:
- 1,651
- Status:
- NEW LISTING
- Beds:
- 3
- Year built:
- 2001
- Baths:
- 2.00
- MLS#:
- 10316894
- Subdivision:
- Kimbell Farms
ADDITIONAL INFORMATION
Welcome to your own private oasis in the sought-after Kimbell Farms community in Locust Grove, GA. This charming ranch-style home sits on a spacious cul de sac lot and boasts a stunning saltwater pool for those hot summer days. Step inside to find a workshop with power perfect for all your DIY projects, as well as a jacuzzi and full bar for ultimate relaxation and entertainment. The pool house adds an extra touch of luxury to this already impressive property. Conveniently located near I-75, this 3 bedroom, 2 bathroom home is ideal for those seeking both comfort and convenience. Don't miss out on the opportunity to call this dream home yours!
- Type:
- Single Family
- Sq.Ft.:
- 2,278
- Status:
- NEW LISTING
- Beds:
- 4
- Lot size:
- 0.27 Acres
- Year built:
- 2006
- Baths:
- 3.00
- MLS#:
- 10317312
- Subdivision:
- Pinehurst @ Heron Bay
ADDITIONAL INFORMATION
Looking to be in a great community? This is the home for you! Beautiful, 4 bedroom, 3 bath home located in the sought after Heron Bay Golf & Country Club community. This home features 4 large bedrooms and the benefit of one on the main floor with an attached bathroom, could also be used as a home office. Large master on the second floor with walk-in closets. Separate dining room that seats 12 and breakfast nook for those casual meals. Home features a large unfinished basement just waiting for your finishing touches! Heron Bay Golf and Country Club community offers a host of amenities, including, walking trails, recently constructed dog park, sports field, resort like pool, good for both adults and the kids, tennis courts, fitness center, beautiful lakefront park and picnic area. Come take a look. This home and community have so much to offer!
- Type:
- Single Family
- Sq.Ft.:
- 3,171
- Status:
- NEW LISTING
- Beds:
- 5
- Lot size:
- 0.23 Acres
- Year built:
- 2024
- Baths:
- 3.00
- MLS#:
- 10317008
- Subdivision:
- BERKELEY LAKES
ADDITIONAL INFORMATION
DRB HOMES PRESENTS: THE EVEREST 3 FLOOR PLAN. This 5 Bedroom 3 Bathroom Home has an amazing Open Floor Plan designed for Flexibility and Functionality. Coffered Ceiling adorned the Separate Dining Room. The Custom Executive Trim drapes the entry way and Formal Dining Room. The Updated Gourmet Kitchen has an oversized Island with Quartz Counter tops and Stainless Steel Appliances. The Owner's Suite is Massive, located on the upper level that features a large sitting room, Dual Closets, large walk in shower and separate tub.
- Type:
- Single Family
- Sq.Ft.:
- 2,263
- Status:
- NEW LISTING
- Beds:
- 4
- Lot size:
- 23 Acres
- Year built:
- 2024
- Baths:
- 3.00
- MLS#:
- 10317023
- Subdivision:
- BERKELEY LAKES
ADDITIONAL INFORMATION
DRB HOMES PRESENTS THE FIRESTONE: A wwell appointed 4 Bedrooms 3 Bathrooms RANCH HOME. This home has a stunning Open Floor concept that features lots of natural lighting. Coffered Ceilingin the Dining Room, Custom trim detailing and a Gourmet Kitchen with Quartz Counter tops, Stainless Steel Appliances. Owner's Suite features a sitting area. Double sinks, Garden tub with Separate Shower.
- Type:
- Single Family
- Sq.Ft.:
- 3,162
- Status:
- NEW LISTING
- Beds:
- 5
- Lot size:
- 0.24 Acres
- Year built:
- 2024
- Baths:
- 3.00
- MLS#:
- 10317005
- Subdivision:
- BERKELEY LAKES
ADDITIONAL INFORMATION
The Sales Office is open Daily Monday through Saturday from 10:00AM until 6:00PM and Sunday from 1:00PM until 6:00PM. Appointments are encouraged. This home is Under Construction and Estimated for July Completion. Please Contact Listing Agent for additional information.
- Type:
- Single Family
- Sq.Ft.:
- 2,511
- Status:
- NEW LISTING
- Beds:
- 5
- Lot size:
- 0.19 Acres
- Year built:
- 2024
- Baths:
- 3.00
- MLS#:
- 10316867
- Subdivision:
- Cedar Ridge @ Locust Grove Station
ADDITIONAL INFORMATION
SWIM COMMUNITY, MINUTES FROM I-75, DINING & SHOPPING AT TANGER OUTLETS, UNBEATABLE VALUE! SPECIAL FINANCING - CALL TODAY FOR LOW INTEREST RATE OPPORTUNITIES. Welcome home to Cedar Ridge at Locust Grove Station. The Hayden floor plan offers a flexible space on the main level for a study or formal dining area and a guest bedroom on the main and a very spacious loft on the upper level. This 5-bedroom home has features you want the most including White cabinets, Granite countertops, Stainless steel appliances and Private bedroom suites. Utilities are all electric for ultimate energy efficiency. Plus, you will never be too far from home with Home Is Connected. Your new home is built with an industry-leading suite of smart home products that keep you connected with the people and place you value most. Photos used for illustrative purposes and do not depict actual home.
- Type:
- Single Family
- Sq.Ft.:
- 2,002
- Status:
- NEW LISTING
- Beds:
- 3
- Lot size:
- 0.33 Acres
- Year built:
- 2008
- Baths:
- 2.00
- MLS#:
- 10316403
- Subdivision:
- Cottage Grove
ADDITIONAL INFORMATION
Hard to find ranch home with level yard in Cottage Grove subdivision! Masonite siding with fenced in back yard. This home has new roof, new thermostats, Heat pump has been serviced every 6 months, some windows replaced, in wonderful condition, all electric, wood cabinets, black appliances including a refrigerator. This house is in pristine shape with hardwood floors, carpet and has a large glassed in sunroom to enjoy year round. The rooms are a generous size and the formal dining, living room and den are plenty big for your needs. The kitchen has a bar height counter with lots of cabinets. The primary bedroom will not disappoint. Built in 2008 with one owner and is now an estate. Great 2 car garage and a nice neighborhood with easy access to shopping, restaurants, schools, and all the connectors to get to work, school or play!
- Type:
- Single Family
- Sq.Ft.:
- 4,603
- Status:
- NEW LISTING
- Beds:
- 5
- Lot size:
- 1 Acres
- Year built:
- 2006
- Baths:
- 4.00
- MLS#:
- 10316390
- Subdivision:
- Eagles Brooke
ADDITIONAL INFORMATION
Welcome to the epitome of luxury living in this stunning European-style estate! Sitting on a picturesque oversized lot in a cul-de-sac, this magnificent 5-bedroom home with a basement and three-vehicle garage offers a retreat from the world. As you step inside, you're greeted by a massive foyer with an inlaid vaulted ceiling and spacious rooms adorned with high ceilings and exquisite architectural details reminiscent of a European villa. The expansive living areas are perfect for both intimate gatherings and large-scale entertaining. A grand staircase adds a touch of elegance, leading to the upper level where you'll find spacious private bedrooms and two full bathrooms. The fourth bedroom is oversized and doubles as a bonus/recreation room. The heart of this home is the chef's kitchen, equipped with top-of-the-line appliances, custom cabinetry, and granite countertops. Imagine preparing culinary delights while gazing out through the oversized windows that flood the space with natural light. The fireplace and intimate living space off the kitchen are inviting. The master suite is gigantic and a true oasis, boasting a spa-like ensuite bathroom and exterior access to the huge rear balcony overlooking the estate. Outside, the experience continues with a massive deck that beckons for outdoor entertainment. Host unforgettable events against a backdrop of lush greenery and breathtaking views. The deck seamlessly connects indoor and outdoor living, creating a space where you can relax or celebrate in style. The basement is a world unto itself, offering endless possibilities for recreation and leisure. Whether you envision a home theater, a fitness center, a workshop, or a gaming room, this expansive area provides the canvas to bring your dreams to life. Located in a highly desirable neighborhood, this home offers privacy and tranquility while being just moments away from urban conveniences. Enjoy the best of both worlds-a secluded retreat with easy access to dining, shopping, and entertainment. Community amenities include a zero-entry pool, playground, nature trails, sidewalks, social events, and more. Located near Strong Rock private school, Interstate 75. This exceptional residence represents a rare opportunity to own a piece of European/Traditional-inspired luxury in a coveted locale. Don't miss your chance to make this dream home yours. Contact us today to schedule a private tour and experience the allure of this extraordinary property firsthand.
- Type:
- Single Family
- Sq.Ft.:
- n/a
- Status:
- NEW LISTING
- Beds:
- 5
- Lot size:
- 0.04 Acres
- Year built:
- 2024
- Baths:
- 4.00
- MLS#:
- 10315466
- Subdivision:
- Heron Bay
ADDITIONAL INFORMATION
Introducing the Pearson floorplan, a home where style meets functionality. This expansive 2,801 sqft residence boasts 5 bedrooms, 4 bathrooms, and a 2-car garage. Tailored to enhance your lifestyle, the Pearson features a versatile flex space perfect for a home office, a spacious kitchen island ideal for gatherings, and a bright Family Room with patio access for relaxation. Upstairs, you'll discover a well-lit loft designed for multiple uses. The Primary Suite is a retreat of its own, offering a cozy sitting area and a large walk-in closet, ensuring comfort and convenience. Welcome to your dream home! Heron Bay, located in Locust Grove, GA, offers a comprehensive suite of amenities designed to cater to a wide range of interests and lifestyles. At the heart of this vibrant community is the Lakefront Park, where residents can enjoy scenic views and outdoor activities. For golf enthusiasts, the Heron Bay Golf and Country Club provides a challenging and beautifully maintained course. Families and active residents will appreciate the aquatic center, tennis courts, and nature trails, which offer ample opportunities for leisure and exercise. Additionally, the community boasts a fitness center and children's play areas, ensuring that residents of all ages have access to recreational facilities. Heron Bay's commitment to a high quality of life is further reflected in its planned social events and activities, fostering a strong sense of community among residents. This home has a projected delivery date of August 2024. For further details and information on current promotions, please contact an onsite Community Sales Manager. Please note that renderings are for illustrative purposes, and photos may represent sample products of homes under construction. Actual exterior and interior selections may vary by homesite.
- Type:
- Single Family
- Sq.Ft.:
- 2,164
- Status:
- NEW LISTING
- Beds:
- 4
- Lot size:
- 0.41 Acres
- Year built:
- 2024
- Baths:
- 2.00
- MLS#:
- 10316092
- Subdivision:
- Bunn Farms
ADDITIONAL INFORMATION
Introducing The Dockery at Bunn Farms, a spacious haven boasting four bedrooms, two bathrooms, and a 2-car garage. The chef-ready kitchen is a culinary paradise, featuring premium upgrades like stainless steel Whirlpool appliances, granite countertops, and an undermount sink, perfect for crafting family feasts and delightful treats. With a formal dining room for hosting gatherings and a generous family room for cozy movie nights and gaming, every corner of The Dockery invites relaxation and enjoyment. Discover the luxurious master suite with an attached bathroom and walk-in closet, alongside three additional bedrooms ideal for your growing family or visiting guests. With the builder covering closing costs and offering a 6-year structural warranty, don't miss out on calling The Dockery your new home sweet home!
- Type:
- Single Family
- Sq.Ft.:
- 1,908
- Status:
- NEW LISTING
- Beds:
- 4
- Lot size:
- 0.02 Acres
- Year built:
- 2018
- Baths:
- 3.00
- MLS#:
- 7400919
- Subdivision:
- Brookdale at Locust Grove Station
ADDITIONAL INFORMATION
Stunning 4-Bedroom Home with Modern Appeal in Quiet Cul-de-Sac. Welcome to your dream home! This exquisite home seamlessly blends modern elegance with comfortable living. Perfect for families and entertaining, this home offers a spacious layout, contemporary design, and luxurious finishes throughout. The master suite boasts a huge walk-in closet and a beautifully appointed master bathroom with dual vanities, a sleek glass-enclosed shower, and modern fixtures. The kitchen is a chef’s dream, equipped with stainless steel appliances, white cabinets, granite tops, and a walk-in Pantry. Enjoy the peace and privacy of living in a cul-de-sac with minimal traffic, making it ideal for families. A two-car attached garage provides ample parking and additional storage space, also has a leveled driveway for extra parking . Don’t miss the opportunity to make this stunning house your new home or even your investment property, as No Rental Restrictions in the community.
- Type:
- Single Family
- Sq.Ft.:
- n/a
- Status:
- NEW LISTING
- Beds:
- 5
- Lot size:
- 0.38 Acres
- Year built:
- 2024
- Baths:
- 4.00
- MLS#:
- 10315469
- Subdivision:
- Heron Bay
ADDITIONAL INFORMATION
Introducing the Hampstead floorplan: a spacious 2,843 sqft home featuring 5 bedrooms, 4 bathrooms, and a 2-car garage. This beautifully designed home offers an open-concept kitchen with a walk-in pantry and a large island that seamlessly connects to the welcoming family room and breakfast nook, which opens onto the deck/patio. Convenience is enhanced by a main-level guest suite with a full bathroom. Upstairs, you'll find three generously sized bedrooms, one with a private ensuite bathroom and two sharing a Jack-and-Jill bathroom, each equipped with walk-in closets. The second floor also includes a laundry room and another full bathroom. The primary bedroom suite provides a luxurious retreat, complete with a double vanity, linen closet, separate tub, walk-in shower, and a spacious walk-in closet. Discover the perfect blend of style and functionality with the Hampstead floorplan. Heron Bay, located in Locust Grove, GA, offers a comprehensive suite of amenities designed to cater to a wide range of interests and lifestyles. At the heart of this vibrant community is the Lakefront Park, where residents can enjoy scenic views and outdoor activities. For golf enthusiasts, the Heron Bay Golf and Country Club provides a challenging and beautifully maintained course. Families and active residents will appreciate the aquatic center, tennis courts, and nature trails, which offer ample opportunities for leisure and exercise. Additionally, the community boasts a fitness center and children's play areas, ensuring that residents of all ages have access to recreational activities. Heron Bay's commitment to a high quality of life is further reflected in its planned social events and activities, fostering a strong sense of community among residents. This home has a projected delivery date of August 2024. For further details and information on current promotions, please contact an onsite Community Sales Manager. **Please note that renderings are for illustrative purposes, and photos may represent sample products of homes under construction. Actual exterior and interior selections may vary by homesite.
- Type:
- Single Family
- Sq.Ft.:
- 1,804
- Status:
- NEW LISTING
- Beds:
- 3
- Lot size:
- 0.15 Acres
- Year built:
- 2014
- Baths:
- 2.00
- MLS#:
- 10315818
- Subdivision:
- The Vilas At Heron Bay
ADDITIONAL INFORMATION
You will love this beautiful 3 bed 2 bath ranch style home. It is located in the prestigious Heron Bay golf community. This house has gorgeous granite counters, hardwood floors, and a walk-in closet! Built in 2014, it is among the newer builds in the neighborhood. This house is a 5-minute walk from the golf course. Great for a small family or empty nesters! Don't miss your opportunity to own this amazing home!
- Type:
- Single Family
- Sq.Ft.:
- 3,216
- Status:
- NEW LISTING
- Beds:
- 5
- Lot size:
- 0.3 Acres
- Year built:
- 2024
- Baths:
- 3.00
- MLS#:
- 10315680
- Subdivision:
- Bridle Creek
ADDITIONAL INFORMATION
TENNIS COMMUNITY, MINUTES FROM I-75, DINING & SHOPPING AT TANGER OUTLETS, UNBEATABLE VALUE! SPECIAL FINANCING. THE HALTON! Open the door to a flex room that could be a dedicated home office or formal dining. Island kitchen with oversized pantry flows into casual breakfast area and into the spacious family room. Cabinet color options include gray and white. Guest bedroom and full bath on main level. Upstairs includes a large bedroom suite with expansive spa-like bath and generous closet. Three secondary bedrooms and laundry complete this classic traditional home. And you will never be too far from home with Home Is Connected.? Your new home is built with an industry leading suite of smart home products that keep you connected with the people and place you value most. Photos used for illustrative purposes and do not depict actual home.
- Type:
- Single Family
- Sq.Ft.:
- 2,338
- Status:
- NEW LISTING
- Beds:
- 4
- Lot size:
- 0.24 Acres
- Year built:
- 2024
- Baths:
- 3.00
- MLS#:
- 10315358
- Subdivision:
- Cedar Ridge @Locust Grove
ADDITIONAL INFORMATION
SPECIAL FINANCING - SWIM COMMUNITY, MINUTES FROM I-75, DINING & SHOPPING AT TANGER OUTLETS, UNBEATABLE VALUE! READY NOW! SPECIAL FINANCING CALL ME TODAY FOR LOW INTEREST RATE OPPORTUNITIES. Welcome home to Cedar Ridge at Locust Grove Station. The Hayden floor plan offers open concept living with up to 4 bedrooms and the features you want the most including White cabinets, Granite countertops, Stainless steel appliances, Flex space, and Private bedroom suites. Utilities are all electric for ultimate energy efficiency. Plus, you will never be too far from home with Home Is Connected. Your new home is built with an industry-leading suite of smart home products that keep you connected with the people and place you value most.
- Type:
- Single Family
- Sq.Ft.:
- 3,216
- Status:
- NEW LISTING
- Beds:
- 5
- Lot size:
- 0.3 Acres
- Year built:
- 2024
- Baths:
- 3.00
- MLS#:
- 7400674
- Subdivision:
- Bridle Creek
ADDITIONAL INFORMATION
TENNIS COMMUNITY, MINUTES FROM I-75, DINING & SHOPPING AT TANGER OUTLETS, UNBEATABLE VALUE! SPECIAL FINANCING. THE HALTON! Open the door to a flex room that could be a dedicated home office or formal dining. Island kitchen with oversized pantry flows into casual breakfast area and into the spacious family room. Cabinet color options include gray and white. Guest bedroom and full bath on main level. Upstairs includes a large bedroom suite with expansive spa-like bath and generous closet. Three secondary bedrooms and laundry complete this classic traditional home. And you will never be too far from home with Home Is Connected.? Your new home is built with an industry leading suite of smart home products that keep you connected with the people and place you value most. Photos used for illustrative purposes and do not depict actual home.
- Type:
- Single Family
- Sq.Ft.:
- 4,017
- Status:
- NEW LISTING
- Beds:
- 5
- Lot size:
- 0.52 Acres
- Year built:
- 2021
- Baths:
- 4.00
- MLS#:
- 10314152
- Subdivision:
- Heron Bay
ADDITIONAL INFORMATION
An immaculate home in Heron Bay!! This home provides strong curb appeal with beautiful landscape! It features an open concept with DOUBLE MASTERS. One on the main level with an extremely large walk in bath & double vanity to include a walk in closet and garage entry. The additional 4 bedrooms are on the upper area. This home include crown molding on the top and bottom of each wall and room which displays very elegantly. Stainless steel appliances are included in the kitchen & can be placed in the tea kitchen area. 42" white cabinets with soft close & butler pantry. The island that include granite tops with eating bar and breakfast area opens to the family room to make entertaining at ease. Space and more space. Crown molding is featured throughout the house. Hardwood floors are included on the main level and staircase. Light sensors in bathrooms. Covered rear porch with outdoor fireplace and extended grilling porch. This home is nothing short of a great showing. We welcome you to come visit this less than 3 year old home. It is in a gated community with many amenities Seller is requesting shoe covers, that will be provided, to be worn while viewing home. SHOWINGS ARE ONLY MONDAY - FRIDAY 4PM TO 6PM Please schedule through showing time and agent will provide gate code
- Type:
- Single Family
- Sq.Ft.:
- 2,478
- Status:
- NEW LISTING
- Beds:
- 4
- Lot size:
- 0.23 Acres
- Year built:
- 2023
- Baths:
- 3.00
- MLS#:
- 7401314
- Subdivision:
- Berkeley Lakes
ADDITIONAL INFORMATION
Embrace luxury living at 1156 Bodega Loop! This stunning 4-bedroom, 2.5-bath home boasts 2,478 square feet of well-crafted living space. Built in 2023 and lightly lived in, it radiates a sense of newness and elegance. The open layout is perfect for modern living, featuring coffered ceilings, quartz countertops, and stainless steel appliances in the kitchen. Upstairs, the laundry room adds practicality, with the washer and dryer staying for your convenience. Natural light floods every room, enhancing the spaciousness and warmth of the home. Enjoy peaceful evenings in the quiet neighborhood, or take advantage of the community playground and pool. Additionally, residents have access to a serene lake for fishing and scenic trails, perfect for outdoor enthusiasts. With easy access to highways, shopping, and dining, this home offers a blend of luxury, comfort, and convenience that's hard to resist.
- Type:
- Single Family
- Sq.Ft.:
- 1,705
- Status:
- NEW LISTING
- Beds:
- 4
- Year built:
- 2019
- Baths:
- 3.00
- MLS#:
- 7400249
- Subdivision:
- BROOKDALE AT LOCUST GROVE STATION
ADDITIONAL INFORMATION
This beautiful 4BR 2.5BA home is waiting for you! It features an open plan concept with vinyl plank wood flooring and neutral paint throughout the interior. The cozy living area opens to the large eat-in kitchen with granite countertops, stainless steel appliances, and a breakfast bar. A spacious primary with a private bath plus three more bedrooms are perfect. Don't miss the rear patio and yard, great for warm weather and outdoor living. You will not find anything better than this adorable gem of a home. So don't wait, check this one out before it's gone!
- Type:
- Single Family
- Sq.Ft.:
- 2,582
- Status:
- NEW LISTING
- Beds:
- 4
- Lot size:
- 0.28 Acres
- Year built:
- 2004
- Baths:
- 3.00
- MLS#:
- 10314621
- Subdivision:
- Springs Heron Bay
ADDITIONAL INFORMATION
Welcome to 956 Buckhorn Bend in Locust Grove! This beautiful home features 4 bedrooms and 2.5 bathrooms, with a charming brick front and covered porch. Step into the inviting 2-story foyer, leading to a formal living room and formal dining room. There's also an office, perfect for remote work or study. The kitchen boasts stained cabinets, an island, and stainless-steel appliances including a refrigerator, microwave, and gas range. It seamlessly opens to the family room, complete with a cozy fireplace. Upstairs, the primary bedroom offers a spacious sitting room, a luxurious bath with his-and-her sinks, a large walk-in closet, and a separate soaking tub and shower. Located in the sought-after Heron Bay Golf & Country Club Community, residents enjoy top-notch amenities such as golf, swim, tennis, playgrounds, a clubhouse, and walking trails. Don't miss out on this fantastic opportunity to live in a vibrant and active community.
- Type:
- Single Family
- Sq.Ft.:
- 1,759
- Status:
- NEW LISTING
- Beds:
- 3
- Lot size:
- 0.75 Acres
- Year built:
- 2001
- Baths:
- 2.00
- MLS#:
- 10313694
- Subdivision:
- Kimbell Farm
ADDITIONAL INFORMATION
This well maintained home is looking for it's new owner. Foyer opens to the Family room with high ceilings, engineered flooring, gas log fireplace. Formal dining area off of the kitchen with double doors leading to the back patio. Kitchen has stainless steel appliances, granite countertops, additional eating area with a pantry, Separate Laundry Room. Attached garage has been upgraded with epoxy floor coating. Spacious 3 bedrooms, 2 full baths, with a Finished Bonus Room that could be used as a 4th bedroom or office. .75 acre Flat Lot, NO HOA. Need some extra space for that car enthusiast, workshop, or a mancave??? The 24x24 detached garage has it all. Separate Driveway, interior has been completely finished with drywall, 60 amp power, lots of outlets, and a ton of storage on upper level. Electrical hook up for RV. 12x14 shed is backyard. Entire yard is fenced with the exception of area between house and detached garage. 15 mins from Interstate 75, dining, and shopping. This home will not disappoint!!! Information deemed reliable but not guaranteed.

The data relating to real estate for sale on this web site comes in part from the Broker Reciprocity Program of Georgia MLS. Real estate listings held by brokerage firms other than this broker are marked with the Broker Reciprocity logo and detailed information about them includes the name of the listing brokers. The broker providing this data believes it to be correct but advises interested parties to confirm them before relying on them in a purchase decision. Copyright 2024 Georgia MLS. All rights reserved.
Price and Tax History when not sourced from FMLS are provided by public records. Mortgage Rates provided by Greenlight Mortgage. School information provided by GreatSchools.org. Drive Times provided by INRIX. Walk Scores provided by Walk Score®. Area Statistics provided by Sperling’s Best Places.
For technical issues regarding this website and/or listing search engine, please contact Xome Tech Support at 844-400-9663 or email us at xomeconcierge@xome.com.
License # 367751 Xome Inc. License # 65656
AndreaD.Conner@xome.com 844-400-XOME (9663)
750 Highway 121 Bypass, Ste 100, Lewisville, TX 75067
Information is deemed reliable but is not guaranteed.
Locust Grove Real Estate
The median home value in Locust Grove, GA is $356,170. This is higher than the county median home value of $177,200. The national median home value is $219,700. The average price of homes sold in Locust Grove, GA is $356,170. Approximately 62.7% of Locust Grove homes are owned, compared to 29.84% rented, while 7.46% are vacant. Locust Grove real estate listings include condos, townhomes, and single family homes for sale. Commercial properties are also available. If you see a property you’re interested in, contact a Locust Grove real estate agent to arrange a tour today!
Locust Grove, Georgia has a population of 6,340. Locust Grove is more family-centric than the surrounding county with 33.38% of the households containing married families with children. The county average for households married with children is 32.68%.
The median household income in Locust Grove, Georgia is $43,337. The median household income for the surrounding county is $64,752 compared to the national median of $57,652. The median age of people living in Locust Grove is 32.9 years.
Locust Grove Weather
The average high temperature in July is 91.8 degrees, with an average low temperature in January of 30.2 degrees. The average rainfall is approximately 49.1 inches per year, with 1.2 inches of snow per year.
