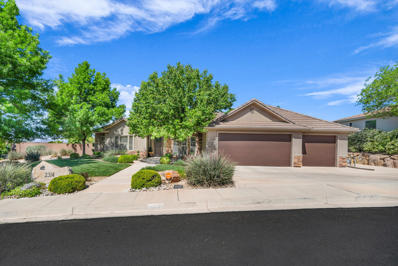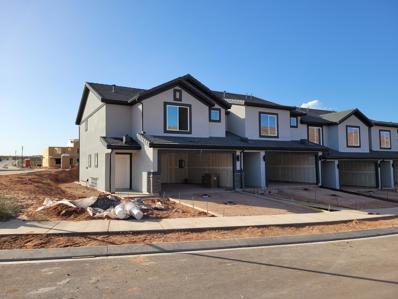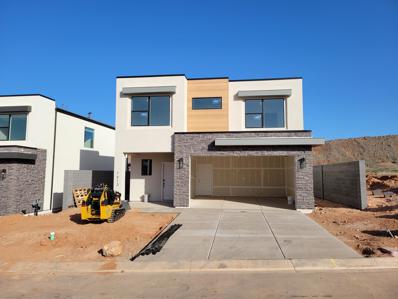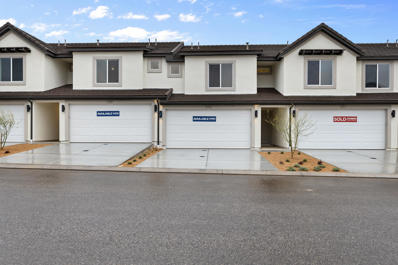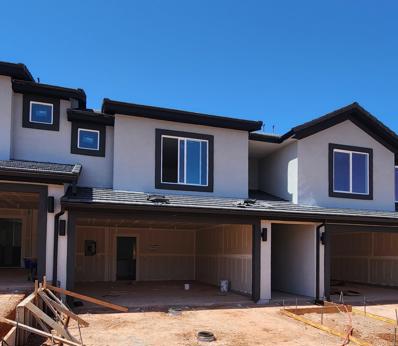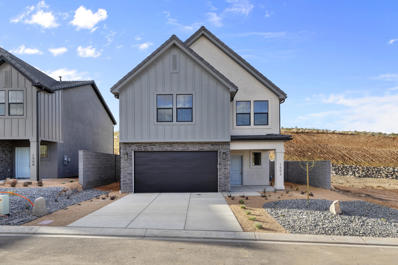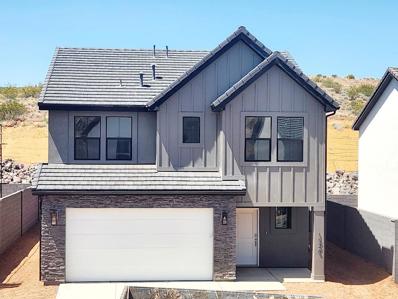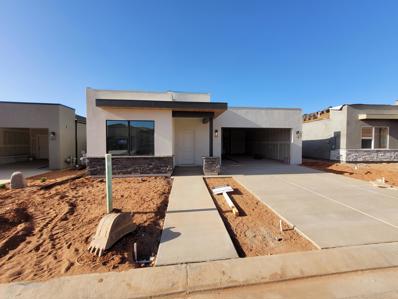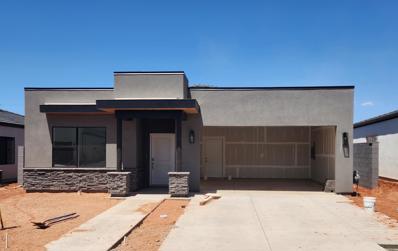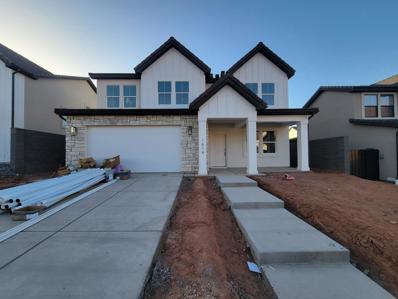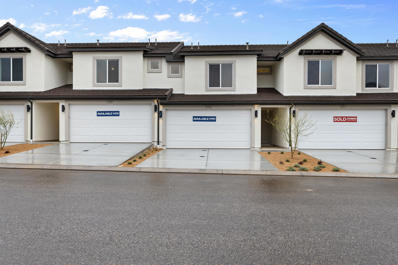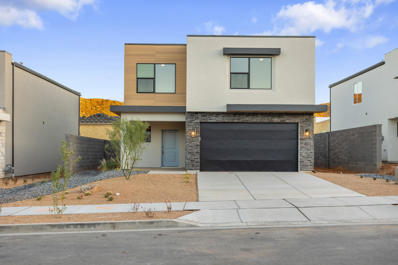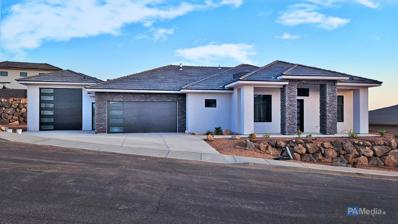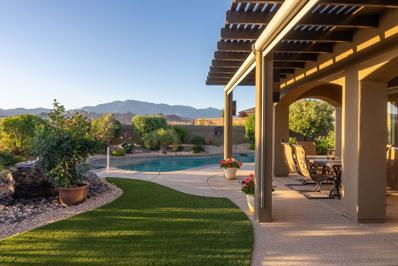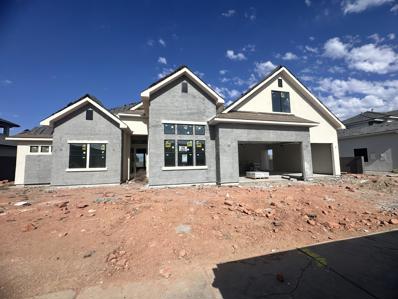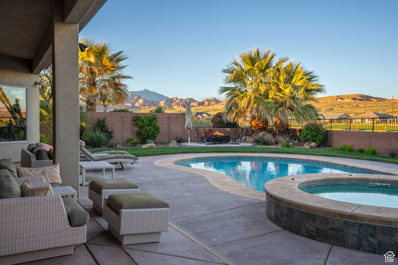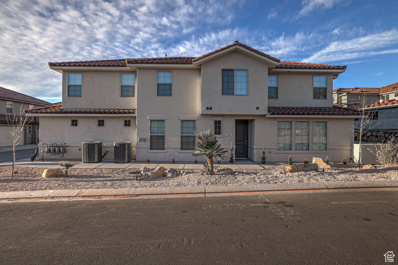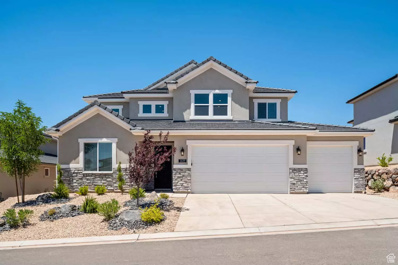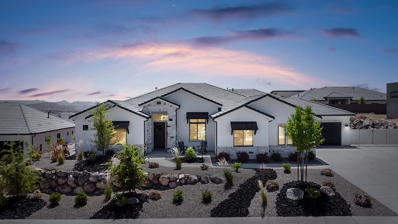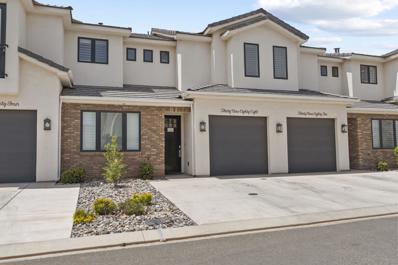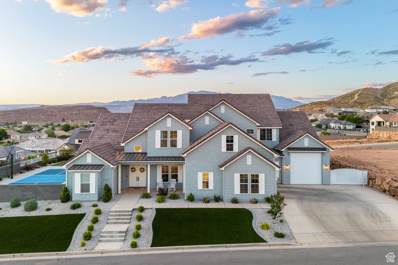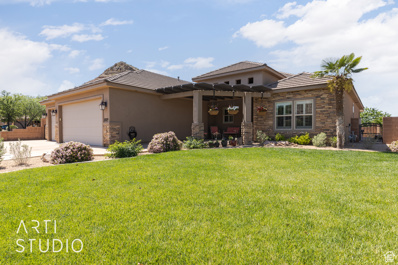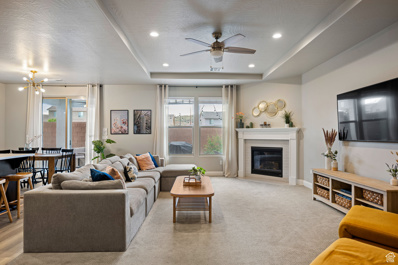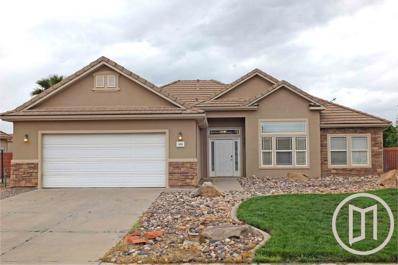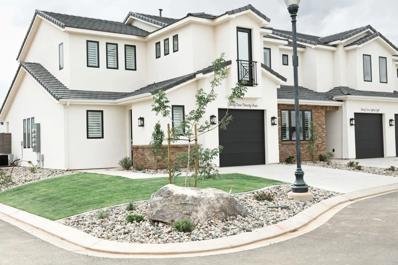Washington UT Homes for Sale
- Type:
- Single Family
- Sq.Ft.:
- 2,153
- Status:
- NEW LISTING
- Beds:
- 4
- Lot size:
- 0.32 Acres
- Year built:
- 2005
- Baths:
- 2.00
- MLS#:
- 24-250636
- Subdivision:
- Silver Falls At Washington Bench
ADDITIONAL INFORMATION
Thoughtfully designed home in the Silver Falls community in Washington Fields. Split floor plan with extra storage space throughout. Fully landscaped beautiful front and backyard with above ground pool. Extra parking on the side with gate.
- Type:
- Condo/Townhouse
- Sq.Ft.:
- 1,555
- Status:
- NEW LISTING
- Beds:
- 3
- Lot size:
- 0.03 Acres
- Year built:
- 2024
- Baths:
- 2.50
- MLS#:
- 24-250632
- Subdivision:
- Hoodoo Hollow At Long Valley
ADDITIONAL INFORMATION
END UNIT Millbrook floor plan at Long Valley features 3b - 2.5b - 2c garage - under stair storage - concrete back patio - qualifies for our special interest rate buy-down PLUS cash towards closing costs, and ready for June move-in. Improving your family's quality of life here at our golf cart-friendly Long Valley community with Clubhouse, pools, hot tub, pickleball courts, movie lawn, hiking and biking trails, 18-hole putting course, golf driving nets, and Dixie Power electricity. Come check out this new phase of townhomes with awesome views!
- Type:
- Single Family
- Sq.Ft.:
- 2,084
- Status:
- NEW LISTING
- Beds:
- 4
- Lot size:
- 0.12 Acres
- Year built:
- 2024
- Baths:
- 2.50
- MLS#:
- 24-250633
- Subdivision:
- Starr Springs At Long Valley
ADDITIONAL INFORMATION
This Bryce floor plan is a 4b - 2.5b - 2 car home PLUS a loft area! The well designed floor plan is available here with our popular Desert Modern elevation and comes with a BIGGER backyard! Also featuring a large pantry, storage space, large laundry room, walk-in-closets, and more. Our Long Valley community is equipped with some of the best amenities around and powered by Dixie Power Electricity. Interior photos are of a separate home with the same floor plan. Move-in and call this one home in June! Ask me about our generous home warranties and smart home package included with every home. Use DHI Mortgage, our preferred lender, and receive $$$ toward closing costs and our permanent interest rate buy-down!
- Type:
- Condo/Townhouse
- Sq.Ft.:
- 1,616
- Status:
- NEW LISTING
- Beds:
- 4
- Lot size:
- 0.03 Acres
- Year built:
- 2023
- Baths:
- 2.50
- MLS#:
- 24-250627
- Subdivision:
- Hoodoo Hollow At Long Valley
ADDITIONAL INFORMATION
Affordable 4-bedroom Oakridge plan located at the highly sought out Long Valley community! This townhome features 4 bedrooms, a 2-car garage, and tons of amenities to enjoy! Perfect for first time home buyers. Anticipated move-in June 2024. Ask me about our generous home warranties and smart home package! Use DHI Mortgage, our preferred lender, and receive $$$ toward closing costs & our special rate as low as 5.99%!!! (While funds last) Saving you hundreds on a monthly payment. You will love this beautiful floorplan located in a spectacular community. Actual home may differ in color, material, and/or options. Pictures are of a finished home of the same floor plan and the available home may contain different options, upgrades, and exterior color and/or elevation style.
- Type:
- Condo/Townhouse
- Sq.Ft.:
- 1,552
- Status:
- NEW LISTING
- Beds:
- 3
- Lot size:
- 0.03 Acres
- Year built:
- 2023
- Baths:
- 2.50
- MLS#:
- 24-250625
- Subdivision:
- Hoodoo Hollow At Long Valley
ADDITIONAL INFORMATION
Come enjoy the lifestyle offered at Long Valley: pools, hot tub, pickleball courts, movie lawn, playground, splash park, dog park, and so much more! See the quality and value of a D R Horton home that is thoughtfully designed. Ask about our preferred lender incentives including closing costs and permanent rate buy down. The Millbrook offers a spacious 3 bedroom, 2.5 bath home with an open-concept floorplan and 2 car-garage. The listing Broker's offer of compensation is made only to participants of the MLS where the listing is filed. Pictures are of a model of similar floor plan, actual finishes, upgrades, or elevation may vary. Square footage is provided as a courtesy and based on building plans. Please call/text Quynh to register buyers and to schedule an appointment!
- Type:
- Single Family
- Sq.Ft.:
- 2,218
- Status:
- NEW LISTING
- Beds:
- 4
- Lot size:
- 0.1 Acres
- Year built:
- 2023
- Baths:
- 2.50
- MLS#:
- 24-250624
- Subdivision:
- Starr Springs At Long Valley
ADDITIONAL INFORMATION
Welcome to the Coral Farmhouse Elevation Plan!!! Located in a highly sought out community. This floorplan offers amazing open concept living with 4 spacious bedrooms, 2.5-bathrooms, large windows to let in the natural light, and an attached 2 car garage that's extra deep for your toys! MOVE-IN READY. Use DHI Mortgage, our preferred lender, and receive $$$ toward closing costs & qualify for our COMPLIMENTARY interest rate as low as 5.99% (while funds last) saving you hundreds on your monthly payment. You will love this beautiful floorplan located in a spectacular community. Actual home may differ in color, material, and/or options.
- Type:
- Single Family
- Sq.Ft.:
- 2,084
- Status:
- NEW LISTING
- Beds:
- 4
- Lot size:
- 0.1 Acres
- Year built:
- 2024
- Baths:
- 2.50
- MLS#:
- 24-250623
- Subdivision:
- Starr Springs At Long Valley
ADDITIONAL INFORMATION
Welcome to Long Valley, where quality and value meet modern comforts and amenities! To help make home-buying easier and more affordable, this home qualifies for special DHI Mortgage financing and closing cost incentives. Our outstanding amenities including club house, pools, hot tub, pickleball courts, playground, walking and biking trails, putting green, dog parks, and so much more! D R Horton combines energy efficient construction with Dixie Power, making this home even more affordable. The attractive farmhouse Bryce has a space for everyone with 4 large bedrooms, 2.5 baths, loft, and 2 car-garage. Welcome to your new home! The listing Broker's offer of compensation is made only to participants of the MLS where the listing is filed.
- Type:
- Single Family
- Sq.Ft.:
- 1,630
- Status:
- NEW LISTING
- Beds:
- 3
- Lot size:
- 0.1 Acres
- Year built:
- 2024
- Baths:
- 3.00
- MLS#:
- 24-250631
- Subdivision:
- Standing Rock East At Long Valley
ADDITIONAL INFORMATION
Single Level Living in our Blackrock floor plan in this modern elevation. This open-concept and spacious 3b/3b home features spacious rooms, large windows, and an attached 2 car garage with xtra deep Toy Garage space! Ask me about our generous home warranty, Permanent Interest Rate Buy-Down, and cash towards closing costs. Improving quality of life here at Long Valley with an 18-hole putting course and driving nets, Clubhouse, pools, pickleball courts, movie lawn, hiking and biking trails, Dixie Power electricity, the list goes on! Interior photos are of model home with same finishes.
- Type:
- Single Family
- Sq.Ft.:
- 1,709
- Status:
- NEW LISTING
- Beds:
- 4
- Lot size:
- 0.11 Acres
- Year built:
- 2024
- Baths:
- 2.00
- MLS#:
- 24-250630
- Subdivision:
- Standing Rock East At Long Valley
ADDITIONAL INFORMATION
Welcome to the rambler Cali with everything you need on one level! This home is located in the desirable Long Valley development with the many amenities that include pools, parks, pickleball courts, clubhouse, splash park, movie lawn, putting green, and so much more! Come experience the quality and value of a D R Horton home. This home is perfect with 4 bedrooms, 2 baths and a generous 2 car garage. The listing Broker's offer of compensation is made only to participants of the MLS where the listing is filed. Pictures are of a model of similar floor plan, actual finishes, upgrades, or elevation may vary. Square footage is provided as a courtesy and based on building plans. Please call/text Quynh to register buyers and to schedule an appointment!
- Type:
- Single Family
- Sq.Ft.:
- 2,267
- Status:
- NEW LISTING
- Beds:
- 4
- Lot size:
- 0.12 Acres
- Year built:
- 2023
- Baths:
- 2.50
- MLS#:
- 24-250629
- Subdivision:
- Starr Springs At Long Valley
ADDITIONAL INFORMATION
STUNNING Palisade Plan located at the highly sought out Long Valley community with tons of amenities to enjoy taking center stage to maximize the ratio of fun to life! This highly desirable farmhouse elevation home features 4 bedrooms, 2.5 bathrooms, and a 2-car garage extra deep for toys! Move-in Ready. Ask me about our generous home warranties and smart home package! Use DHI Mortgage, our preferred lender, and receive $$$ toward closing costs & our special rate as low as 5.99%! (While funds last) saving you hundreds on a monthly payment. Actual home may differ in color, material, and/or options. Pictures are of a finished home of the same floor plan and the available home may contain different options, upgrades, and exterior color and/or elevation style.
- Type:
- Condo/Townhouse
- Sq.Ft.:
- 1,555
- Status:
- NEW LISTING
- Beds:
- 3
- Lot size:
- 0.03 Acres
- Year built:
- 2023
- Baths:
- 2.50
- MLS#:
- 24-250628
- Subdivision:
- Hoodoo Hollow At Long Valley
ADDITIONAL INFORMATION
Welcome to the Millbrook plan located at the highly sought out Long Valley community with tons of amenities to enjoy taking center stage to maximize the ratio of fun to life! This townhome features 3 bedrooms, 2.5 bathrooms, and a 2-car garage! Perfect for first time home buyers and is MOVE-IN READY. Ask me about our generous home warranties and smart home package! Use DHI Mortgage, our preferred lender, and receive $$$ toward closing costs & our special rate as low as 5.99%!!! You will love this beautiful floorplan located in a spectacular community. Actual home may differ in color, material, and/or options. Pictures are of a finished home of the same floor plan and the available home may contain different options, upgrades, and exterior color and/or elevation style.
- Type:
- Single Family
- Sq.Ft.:
- 2,218
- Status:
- NEW LISTING
- Beds:
- 4
- Lot size:
- 0.1 Acres
- Year built:
- 2023
- Baths:
- 2.50
- MLS#:
- 24-249583
- Subdivision:
- Starr Springs At Long Valley
ADDITIONAL INFORMATION
Welcome to the Coral Plan!!! Located in a highly sought out community. This floorplan offers amazing open concept living with 4 spacious bedrooms, 2.5-bathrooms, large windows to let in the natural light, and an attached 2 car garage that's extra deep for your toys! Anticipated move-in April. Use DHI Mortgage, our preferred lender, and receive $$$ toward closing costs & qualify for our COMPLIMENTARY interest rate as low as 5.99% (while funds last) saving you hundreds on your monthly payment. You will love this beautiful floorplan located in a spectacular community. Actual home may differ in color, material, and/or options.
- Type:
- Single Family
- Sq.Ft.:
- 2,450
- Status:
- NEW LISTING
- Beds:
- 4
- Lot size:
- 0.3 Acres
- Year built:
- 2024
- Baths:
- 2.50
- MLS#:
- 24-250592
- Subdivision:
- Silver Falls At Washington Bench
ADDITIONAL INFORMATION
Stunning single level executive home with views high on Washington Bench. This single level view home features exquisite artisan tile, quartzite countertops, custom cabinetry, oversize fireplace with custom ''sliding wall'' glass doors to outdoor living space with expansive covered patio. RV garage with full insulation. Located in Silver Falls at Washington Bench , overlooking Washington city and Pine Valley Mountain.
$1,300,000
853 N Crown King Ave Washington, UT 84780
- Type:
- Single Family
- Sq.Ft.:
- 2,938
- Status:
- NEW LISTING
- Beds:
- 4
- Lot size:
- 0.29 Acres
- Year built:
- 2013
- Baths:
- 2.50
- MLS#:
- 24-250591
- Subdivision:
- Highland Park At The Coral Canyon
ADDITIONAL INFORMATION
Discover the epitome of elevated living in Coral Canyon with this exquisite single-level home perched on a rim, offering breathtaking views of the city and mountains. This property boasts a seamless blend of indoor and outdoor luxury, featuring a sparkling pool and spa, complemented by a meticulously groomed and lush, fenced-in yard. Adjacent to scenic hiking trails, the residence invites nature's tranquility right to your doorstep. Inside, the warmth of a stone fireplace anchors the living space, while a well-appointed pantry and an expansive three-car garage provide ample storage. Electronic outdoor shades offer comfort and privacy with a touch of modern convenience. The home includes a bonus storage room accessible via the pantry, enhancing the already generous space. With 4 bedrooms
$1,049,900
3018 S Woodrow Ln Washington, UT 84780
- Type:
- Single Family
- Sq.Ft.:
- 4,671
- Status:
- NEW LISTING
- Beds:
- 7
- Lot size:
- 0.3 Acres
- Year built:
- 2024
- Baths:
- 4.00
- MLS#:
- 24-250573
ADDITIONAL INFORMATION
Franklin Fields Subdivision is located on the East side of town. Beautiful home in a great area.Some features include old world wall texture, 2 tone paint, LVP flooring, quartz counters & under mount sinks with soft close drawers and cupboards. House faces east and has a 61' fully landscaped backyard. Call for more details.
$1,209,900
1246 FAIRWAY Washington, UT 84780
- Type:
- Single Family
- Sq.Ft.:
- 3,275
- Status:
- NEW LISTING
- Beds:
- n/a
- Lot size:
- 0.3 Acres
- Baths:
- MLS#:
- 1995411
- Subdivision:
- LAST SUN AT GREEN SPRINGS PH 2
ADDITIONAL INFORMATION
Backing one of the coolest golf holes in Utah you will find this gorgeous, one-level home with beautiful views, a detached Casita, pool, spa, and no HOA! Thermador appliances including paneled fridge/freezer, double oven, drop in gas cooktop, micro-drawer, Zephyr exhaust hood, large hidden pantry with space for a secondary fridge/freezer, under cabinet LED lighting, soft close doors/drawers, very spacious kitchen, dining, great room with gas fireplace, built in cabinets, electric blinds, lots of windows to enjoy the fantastic views, oversized sliding glass door that opens up to the generous patio where you can enjoy indoor-outdoor living in the evening shade as you listen to music on the surround sound speakers. Fantastic split floor plan where the primary suite is on one side and the guest bedrooms are on the other, lovely courtyard with stamped concrete and a gas fireplace. The casita has its own HV/AC system and sliding glass doors that open up to the courtyard, the primary suite is sizable with it's own fireplace, large bathroom with double vanities, separate tub/shower, extensive walk-in closet with built-in drawers and cabinets, great office with built-in bookcase and cabinets, wonderful laundry room with a sink, window and built-in cabinets and storage closet, an oversized 3-car garage with built-in cabinets and so much more. *Occupied, shown by appointment only. **Home has security system and cameras. ***Please remove shoes or wear booties provided at the front door. ****All information is deemed reliable but not guaranteed, buyer to verify all.
$684,000
1164 DORADO Washington, UT 84780
- Type:
- Townhouse
- Sq.Ft.:
- 2,251
- Status:
- NEW LISTING
- Beds:
- n/a
- Lot size:
- 0.04 Acres
- Baths:
- MLS#:
- 1995374
- Subdivision:
- ESCONDIDO AT SIENNA HILLS PH 2
ADDITIONAL INFORMATION
With flexible seller financing & the convenience of move-in-ready status, this opportunity is ideal for expanding your portfolio or securing your future home. Requiring just a 15% down payment & offering a competitive 5.5% interest rate, achieving your investment goals has never been easier. This end unit is fully furnished & meticulously maintained, ready for immediate occupancy or rental. Bid farewell to the hassles of furnishing & decorating-this property ensures a seamless transition, with every detail crafted for both aesthetic appeal & practical functionality. Whether you're considering renting out or moving in, rest assured, this property guarantees utmost satisfaction. Note that the home is being used as a rental and all appointments need to be scheduled through the listing agent.
$1,065,000
1439 ARENA ROJA Washington, UT 84780
- Type:
- Single Family
- Sq.Ft.:
- 2,670
- Status:
- NEW LISTING
- Beds:
- n/a
- Lot size:
- 0.07 Acres
- Baths:
- MLS#:
- 1995320
- Subdivision:
- PASEOS AT SIENNA HILLS PH 3
ADDITIONAL INFORMATION
Turn Key permitted vacation rental. Professionally managed by Red Rock Vacation Homes. 5 bed, 5 bath home with 3 car garage. 3rd garage is double deep. Game room includes table tennis, hoopshoot, pacman console and foosball. Hot tub on the patio with views of the redrocks around Church rock and Elephant Arch Trails. This lot is one of the best in the community with no homes in the back yard. Sale includes all furniture and inventory. Common area amenities include lazy river, pickleball and pool with slide.
$1,250,000
737 W Scenario Dr Washington, UT 84780
- Type:
- Single Family
- Sq.Ft.:
- 3,157
- Status:
- NEW LISTING
- Beds:
- 5
- Lot size:
- 0.3 Acres
- Year built:
- 2023
- Baths:
- 3.50
- MLS#:
- 24-250479
- Subdivision:
- Villas At Green Spring
ADDITIONAL INFORMATION
Discover your dream home in the most scenic part of Green Springs, offering breathtaking views of Pine Mountain and the surrounding high desert landscape. This meticulously crafted home boasts over 3,100 square feet of luxurious living space, featuring engineered hardwood floors, plantation shutters, quartz countertops, custom cabinetry, and a hidden pantry. Step outside to your private backyard oasis and soak in the natural beauty that surrounds you. Close to parks, shopping, golf courses, and miles of trails, this home offers the perfect blend of comfort, convenience, and outdoor adventure. Don't miss your chance to experience the ultimate in upscale living - schedule your showing today!
$597,900
3988 Barstow Ln Washington, UT 84780
- Type:
- Condo/Townhouse
- Sq.Ft.:
- 2,051
- Status:
- NEW LISTING
- Beds:
- 4
- Lot size:
- 0.03 Acres
- Year built:
- 2019
- Baths:
- 4.00
- MLS#:
- 24-250458
- Subdivision:
- Freedom Village At The Fields
ADDITIONAL INFORMATION
We were so impressed! It was spotless and clean. The decor was tasteful and fun with Disney memories throughout the unit. We enjoyed the pool and hot tub every day. We will always request this Happy Place!!! -Christi Disney in the Desert has tons of reviews just like this. This spacious, open, professionally decorated unit lets you know it's time to party with it's bright decor, Star Wars arcade and cozy patio. Turnkey with the high quality furniture, decor and appliances included. Quick access to the year round heated pool and hot tub.
$2,500,000
1009 RUSTED CREEK Washington, UT 84780
- Type:
- Single Family
- Sq.Ft.:
- 5,584
- Status:
- NEW LISTING
- Beds:
- n/a
- Lot size:
- 0.46 Acres
- Baths:
- MLS#:
- 1995618
- Subdivision:
- RUSTED HILLS PH 7
ADDITIONAL INFORMATION
ONE OF KIND CUSTOM BUILT, CORTNEY HASLEM DESIGNED, LUXURY HOME!! Tired of the same old styles and design? Come check this beautiful home out! The home features 5 bedrooms and 6 baths, including a spacious main floor owner's suite with luxurious bathroom. The 2 story vaulted great room is perfect for entertaining, looking out over the pool and spectacular views or lounging on the daybed with your favorite book! Kitchen has massive island, quartz countertops, built in hutch, dual dishwashers, full size side by side Fridge/Freezer, gas range, double wall ovens, pebble ice machine and drinking fountain with bottle filler. Custom cabinetry throughout including floor to ceiling cabinets in Kitchen, Owner's Bath, Laundry and Mudroom. Huge laundry/craft room with island and tons of storage. Home Gym, Study, Theater Room, Pool bath and bonus room upstairs add to the appeal! Breath Taking Views From this private Culdesac location. PUT THIS ON YOUR LIST TO SEE! *Buyer To Verify All Info.
- Type:
- Single Family
- Sq.Ft.:
- n/a
- Status:
- NEW LISTING
- Beds:
- n/a
- Lot size:
- 0.26 Acres
- Baths:
- MLS#:
- 1995176
- Subdivision:
- DESERT FIELDS
ADDITIONAL INFORMATION
Enjoy effortless living in your perfect single-level sanctuary! Bask in a sun-filled sunroom, relax or create in your hobby room/office, then step into the heart of the home, the ample great room and a custom kitchen boasting a spacious pantry with loads of storage making meal preparation a breeze. The bedrooms and garage are oversized, and the neighborhood can't be beat. Don't miss out on the opportunity to call this idyllic retreat yours!
$815,000
262 LADERA Washington, UT 84780
- Type:
- Single Family
- Sq.Ft.:
- 1,872
- Status:
- NEW LISTING
- Beds:
- n/a
- Lot size:
- 0.07 Acres
- Baths:
- MLS#:
- 1995039
- Subdivision:
- LADERA AT SIENNA HIL
ADDITIONAL INFORMATION
Luxurious Short-Term Rental-5 Star Rating, Turn-Key. FULLY FURNISHED: Elegantly appointed with high-end furniture (over $30k worth) and decor, ready for immediate occupancy. PRIVATE HOT TUB: Unwind in your secluded hot tub, perfect for relaxation any time of the year. IMPRESSIVE RENTAL INCOME: Proven revenue generator with nearly $50,000 earned in 2023. COMMUNITY AMMENITIES: Enjoy access to a community pool and hot tub, along with exclusive pickleball courts, adding a touch of recreation and leisure to your stay. MAINTENANCE FREE LIVING: The Homeowners Association (HOA) takes meticulous care of all the landscaping, allowing you and your guests to enjoy pristine surroundings without the upkeep. This property is not just a home, but a retreat that promises both comfort and strong rental potential, making it an excellent investment or a personal getaway. Contact us today to experience the pinnacle of short-term rental luxury! CHECK OUT THE 3D HOME TOUR! https://app.trussmedia.co/sites/damxxab/unbranded Square footage figures are provided as a courtesy estimate only and were obtained from the county. The buyer is advised to obtain an independent measurement.
$495,000
2450 450 S Washington, UT 84780
- Type:
- Single Family
- Sq.Ft.:
- 1,707
- Status:
- NEW LISTING
- Beds:
- 3
- Lot size:
- 0.18 Acres
- Year built:
- 2004
- Baths:
- 2.50
- MLS#:
- 24-250440
- Subdivision:
- Washington Fields Planned Dev
ADDITIONAL INFORMATION
Stunning 3 bedrrom + Office! (previously used as 4 bedroom). This beautiful home has brand new flooring throughout and a new sod in the back yard. The Backyard backs up to a community park which provides tons of privacy and natural light into the home. Master suite is massive at 17X17, close to schools, shopping, and much more!
- Type:
- Condo/Townhouse
- Sq.Ft.:
- 1,668
- Status:
- NEW LISTING
- Beds:
- 3
- Year built:
- 2019
- Baths:
- 3.50
- MLS#:
- 24-250438
- Subdivision:
- Freedom Village At The Fields
ADDITIONAL INFORMATION
Purdy's Place! Incredible Nightly Rental Unit in Desirable Freedom Village! Amazing Location and Super Clean End Unit. Fully Furnished... Completely Turn Key! Enjoy your weekends in St. George in Comfort & Enjoy and Income stream when you're not here! It's the best of both worlds! Beautiful Finishes, Furnishings and Layout. Amenities Include a pool, playground and pickleball courts. Completely Hands Free as the Unit is Managed by Freedom Vacation Rentals. Check out the webpage here: https://myfreedomvacation.com/340773/# to see future bookings.One of only 4 dog friendly properties in the subdivision which is a HUGE marketing advantage!
Real Estate listings held by other brokerage firms are marked with the name of the listing broker. Any use of search facilities of data on the site, other than by a consumer looking to purchase real estate is prohibited. Copyright 2024 Washington County Board of Realtors. All rights reserved.

Washington Real Estate
The median home value in Washington, UT is $493,000. This is higher than the county median home value of $310,500. The national median home value is $219,700. The average price of homes sold in Washington, UT is $493,000. Approximately 60.9% of Washington homes are owned, compared to 21.69% rented, while 17.41% are vacant. Washington real estate listings include condos, townhomes, and single family homes for sale. Commercial properties are also available. If you see a property you’re interested in, contact a Washington real estate agent to arrange a tour today!
Washington, Utah has a population of 24,231. Washington is more family-centric than the surrounding county with 36.34% of the households containing married families with children. The county average for households married with children is 34.58%.
The median household income in Washington, Utah is $56,697. The median household income for the surrounding county is $55,175 compared to the national median of $57,652. The median age of people living in Washington is 34.1 years.
Washington Weather
The average high temperature in July is 101.4 degrees, with an average low temperature in January of 31 degrees. The average rainfall is approximately 12.5 inches per year, with 1.4 inches of snow per year.
